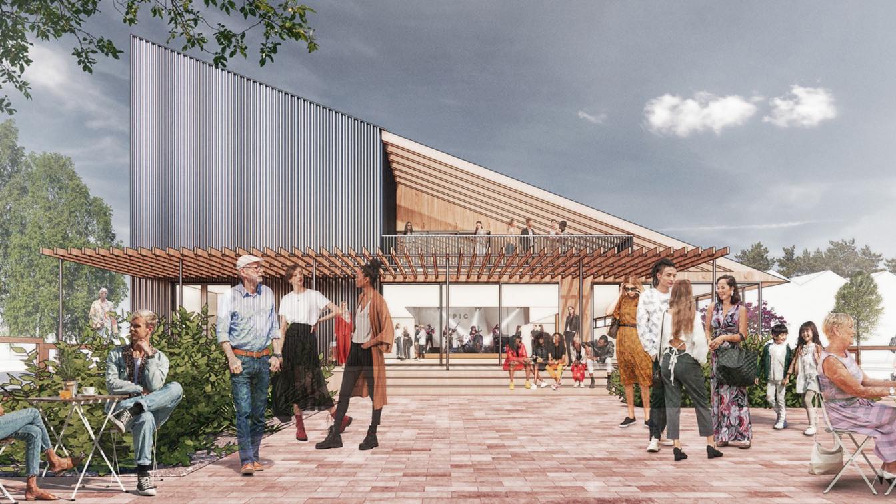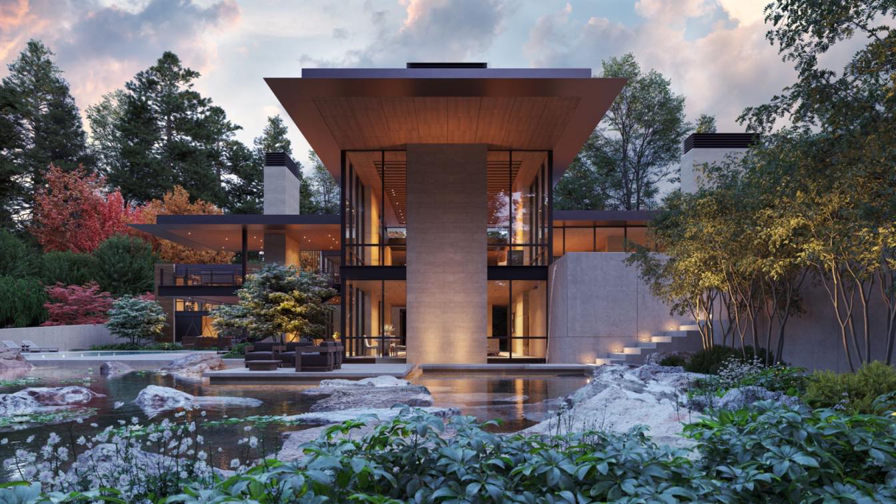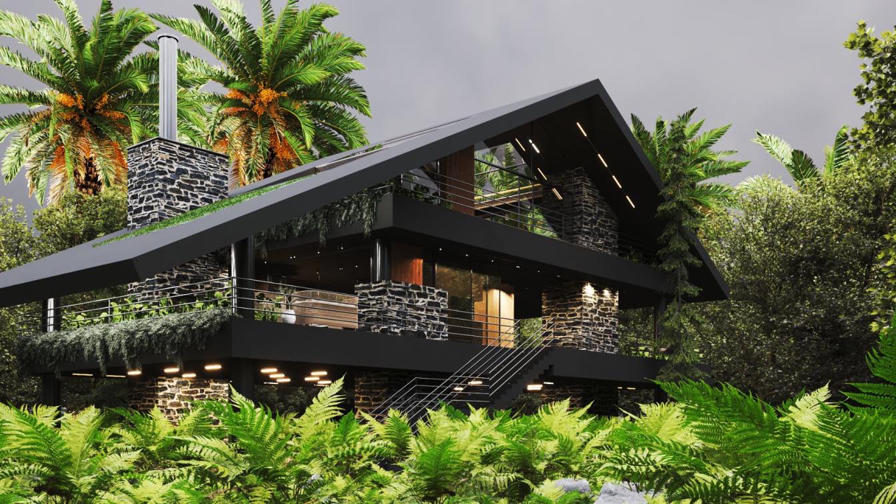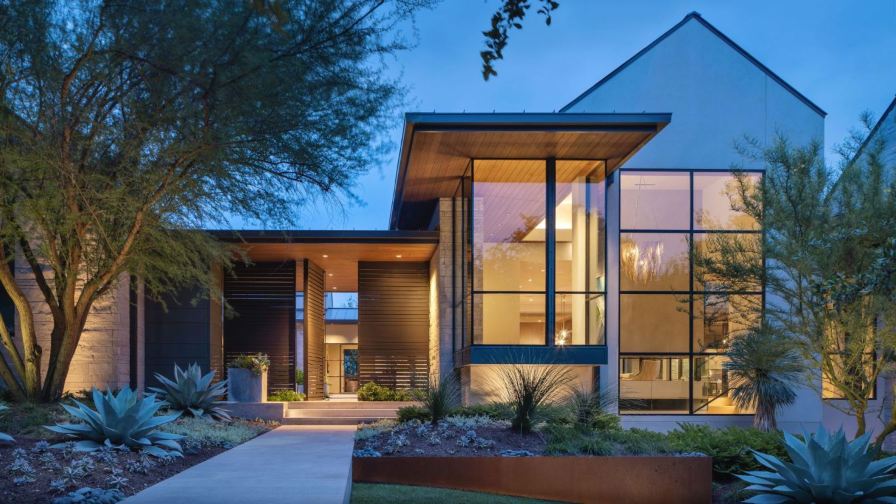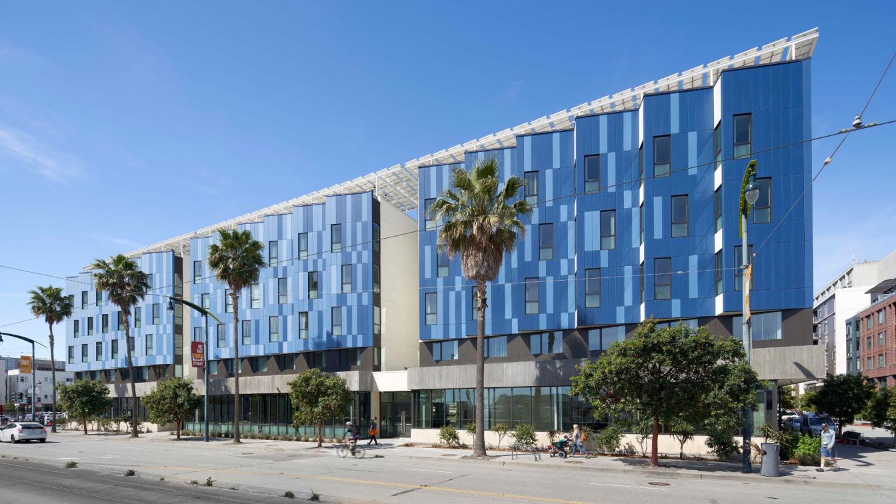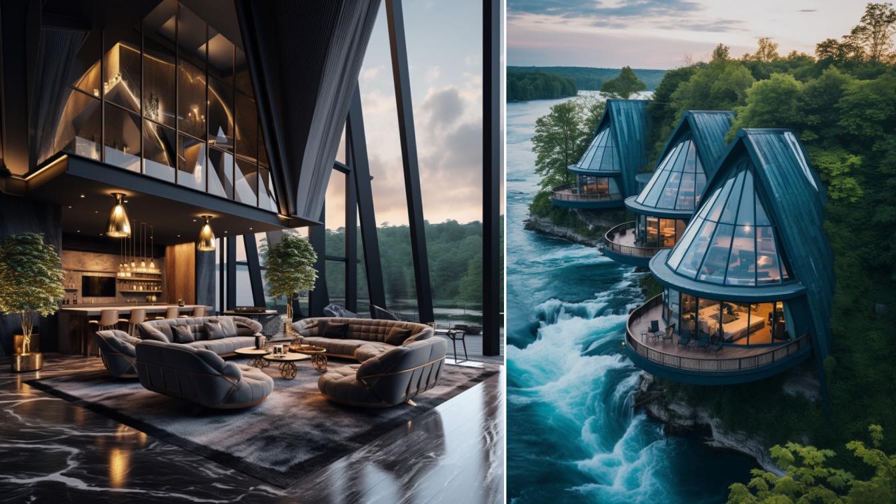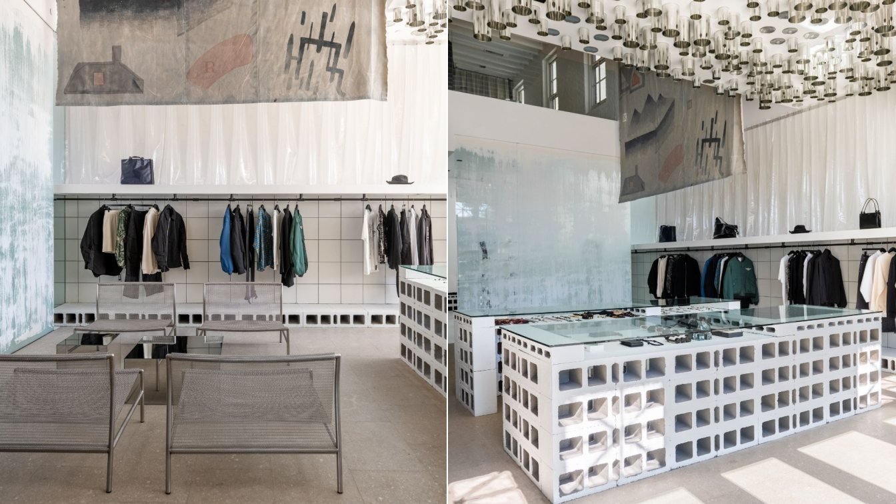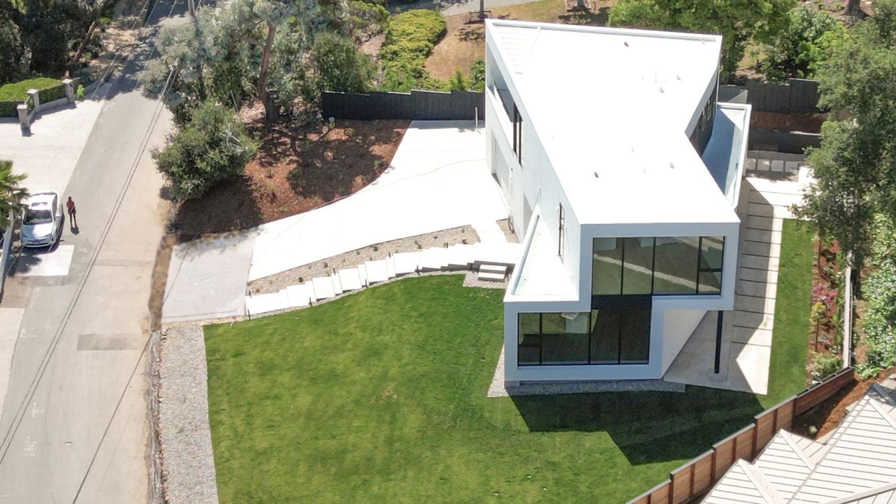The new 6,100-square-foot Highland Park Improvement Club (HPIC) Celebration Center will provide a welcoming social focal point for community activities, and for building community connections and resilience. HPIC will offer residents a renewed sense of civic identity, reinforced by ties to history and the broader urban context.
Project name
Highland Park Improvement Club - Celebration Center
Architecture firm
Wittman Estes
Location
Seattle, Washington, USA
Design team
Matt Wittman AIA LEED AP. Jody Estes. Heather Crain AIA. Nikki Sugihara. Brandon Patterson
Collaborators
Frank Company (Structural Engineer)
Visualization
Wittman Estes
Client
Highland Park Improvement Club
Typology
Cultural Architecture
6Acres embodies contemporary Northwest architecture through its reverence for its surroundings, embrace of naturally elegant materials, and clean structural expression.
Architecture firm
Kor Architects
Location
Redmond, Washington, USA
Principal architect
Matthew Kent, AIA, Principal
Design team
Matthew Kent, AIA, Principal. Brie Nakamuara, Project Architect. Joseph Daniele, Project Designer
Collaborators
Interior Design: Gregory Carmichael. Contractor: TOTH Construction. Civil Engineer: D.R. Strong Consulting Engineers, INC. Structural Engineer: Swenson Say Faget. Mechanical Engineer: Franklin Engineering. Geotechnical Engineer: PanGeo. Landscape: Alchemie Landscape Architecture. Lighting: Brian Hood Lighting. Acoustical Engineer: SoundSense acoustic consulting & design. Building Science Consultant: RDH
Typology
Residential › House
This project is located in Orlando, Florida. The client of this project was very interested in black house1 and asked us to design a house that had a sense of splendor, luxury and at the same time mysterious.
Project name
Black House 3
Architecture firm
Milad Eshtiyaghi Studio
Location
Orlando, Florida, USA
Tools used
Rhinoceros 3D, AutoCAD, Autodesk 3ds Max, Lumion, V-ray, Adobe Photoshop
Principal architect
Milad Eshtiyaghi
Visualization
Mahdi Sheverini
Typology
Residential › House
This stunning, modern residence was designed with a northeast farmhouse typology by LaRue Architects. The home’s layout features modern cantilevered ‘boxes’ juxtaposed with gabled house forms. Situated atop a steep hill in Austin’s Rollingwood neighborhood, the site features spectacular downtown views of the city’s growing skyline.
Project name
Rollingwood Modern
Architecture firm
LaRue Architects
Location
Austin, Texas, USA
Principal architect
James LaRue
Interior design
Kelle Contine Interior Design
Landscape
Landwest Design Group
Construction
Greg Reynolds, Reynolds Custom Homes; Interior Updates in 2021 by Shoberg Homes
Material
Concrete, Wood, Glass, Steel
Typology
Residential › House
A model for healthy living and resilience, the Edwin M. Lee Apartments is the first building in San Francisco to combine supportive housing for both unhoused veterans and low-income families. This collaboration—Leddy Maytum Stacy Architects, Saida + Sullivan Design Partners, Swords to Plowshares, and Chinatown Community Development Center—supports...
Project name
Edwin M. Lee Apartments
Architecture firm
Prime Architect: Leddy Maytum Stacy Architects. Associate Architect: Saida + Sullivan Design Partners
Location
San Francisco, California, USA
Photography
Bruce Damonte
Principal architect
Richard Stacy, FAIA – Principal in Charge
Design team
Ledday Maytum Stacy Architects Team: Richard Stacy, FAIA – Principal in Charge. Gregg Novicoff, AIA, LEED AP – Associate Principal. Edward Kopelson, AIA, LEED AP – Project Manager. Gwen Fuertes, AIA, LED AP BD+C – Project Architect. Saida + Sullivan Design Partners Team: Koji Saida, AIA – Principal. Mimi Sullivan, AIA – Principal. Jeremy Gagon, Job Captain.
Collaborators
Building Maintenance: Access Systems & Solutions. Waterproofing Consultant: Steelhead Engineers. Corrosion: JDH Corrosion. GreenPoint Rater: Association for Energy. Fire Protection: Pacific-Allied Fire Protection
Civil engineer
Luk & Associates
Environmental & MEP
Mechanical & Plumbing Engineer: Tommy Siu & Associates. Electrical Engineer: E Design C. Acoustic Consultant: Papadimos Group
Landscape
GLS Landscape Architecture
Construction
Nibbi Brothers
Client
Chinatown Community Development Center (CCDC), Swords to Plowshares
Typology
Residential › Apartments
Nestled in the picturesque location of Niagara Falls, stand three magnificent A-frame cottages that exude a modern architectural charm. These cottages are a perfect blend of natural materials such as stone, wood, and metal, which create a warm and inviting ambiance. The cottages boast of round terraces that offer stunning views of the river and add...
Project name
Riverbend Lofts
Architecture firm
Rabani Design
Principal architect
Mohammad Hossein Rabbani Zade
Visualization
Mohammad Hossein Rabbani Zade
Typology
Residential › House
An international team of architects designed a playground for modern sartorialists where high-end fashion meets art and design. Tons is located in East Liberty and the building itself is a two-story mansion with moderate facade embellishments that used to be an atelier. Inside, is a spacious and light-filled interior that now hosts a multifunctiona...
Location
5935 Baum Boulevard, Pittsburgh, PA, USA
Photography
Ekaterina Izmestieva, Alexandra Ribar
Collaborators
Supervision: brnz bureau; Lighting: Natalia Markevich; Art: Sasha Brodsky
Lighting
Natalia Markevich
Tools used
Rhinoceros 3D, SketchUp, AutoCAD, Adobe Photoshop, Adobe InDesign, Inkscape
Material
Canvas fabric, tiles, mirrors, white paint, metal profiles, ceiling piece: cans by House of Cans Inc.
Typology
Commercial › Store
Los Altos House, located at the heart of Silicon Valley, one of the most creative valleys in the world where imagination drives reality and fiction becomes fact. while large-scale projects have started to revitalize the architectural scene, On a smaller scale, this house seeks to claim its share from this innovative culture and aims to explore and...
Project name
Los Altos House
Architecture firm
Ramin Shirdel Studio
Location
Los Altos, California, United States
Principal architect
Ramin Shirdel
Design team
Ramin Shirdel Studio
Interior design
Ramin Shirdel Studio
Structural engineer
M.SAABER
Landscape
Ramin Shirdel Studio
Visualization
Ramin Shirdel Studio
Tools used
Autodesk , Rhinoceros 3D, Adobe Photoshop, Lumion
Material
Concrete, Wood, Glass, Steel
Typology
Residential › House

