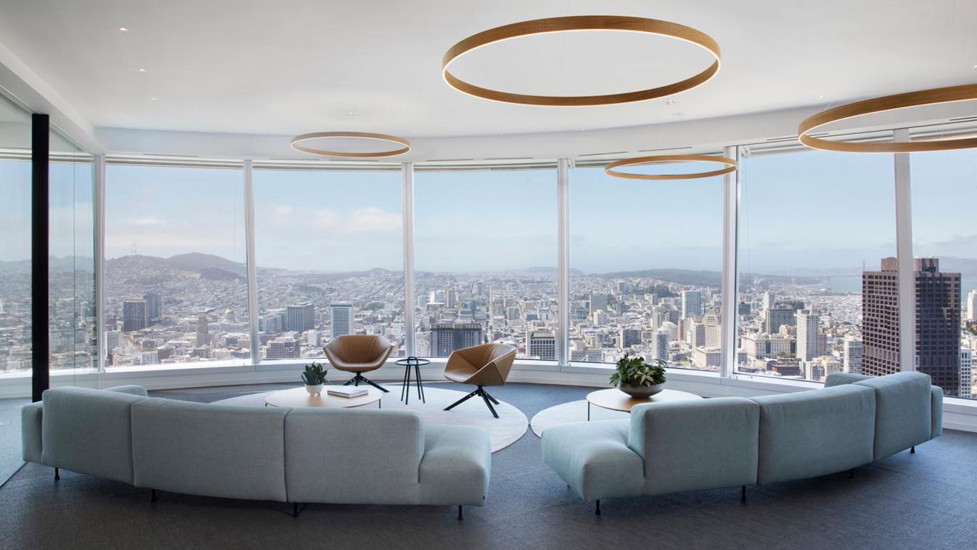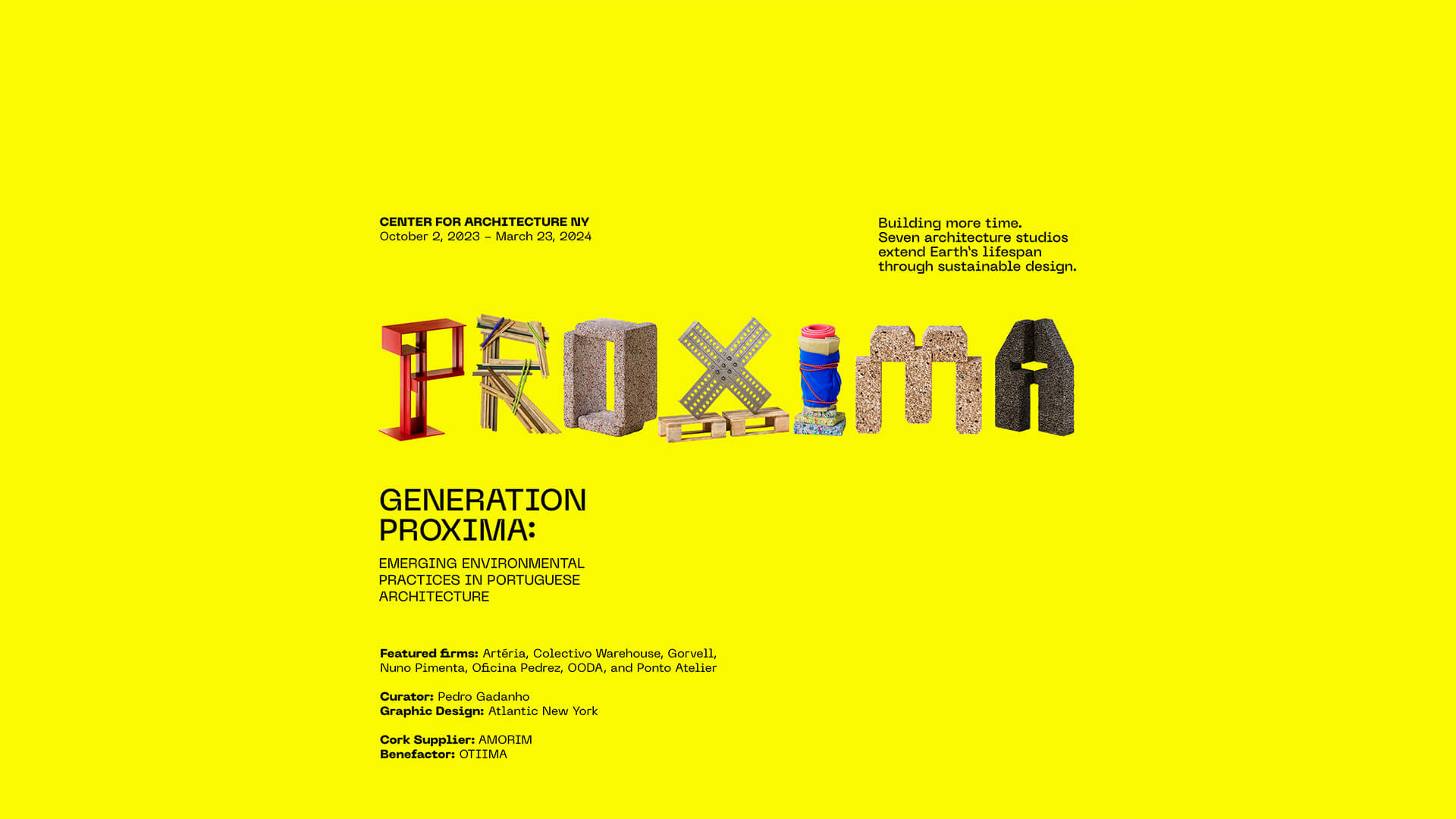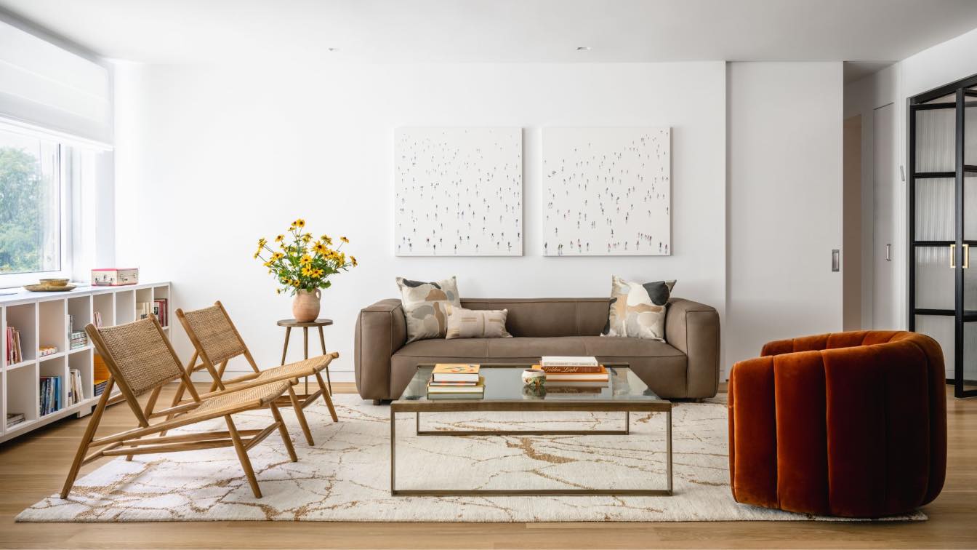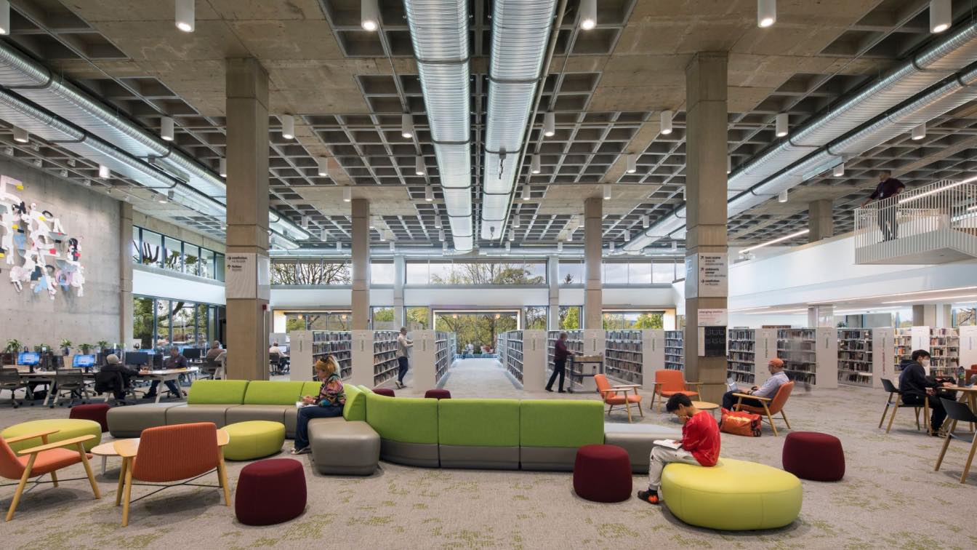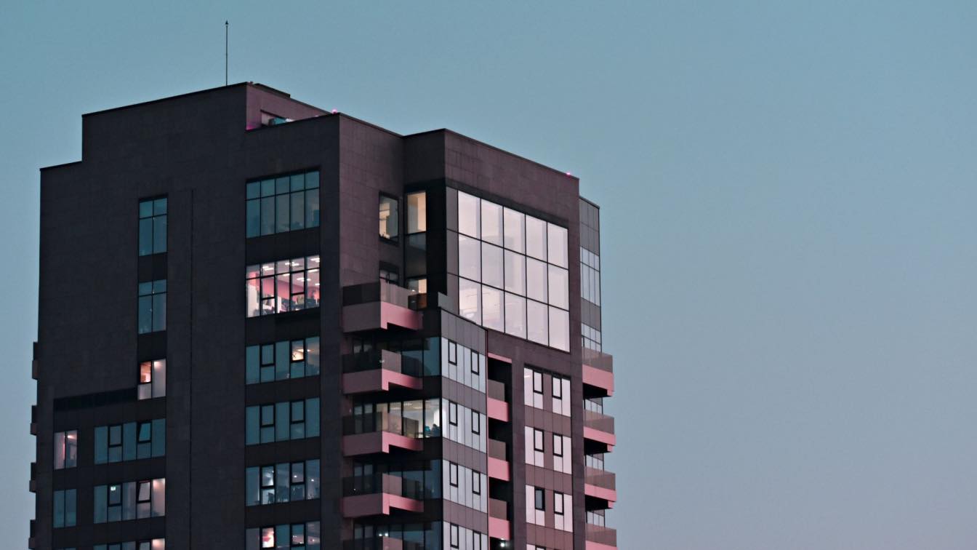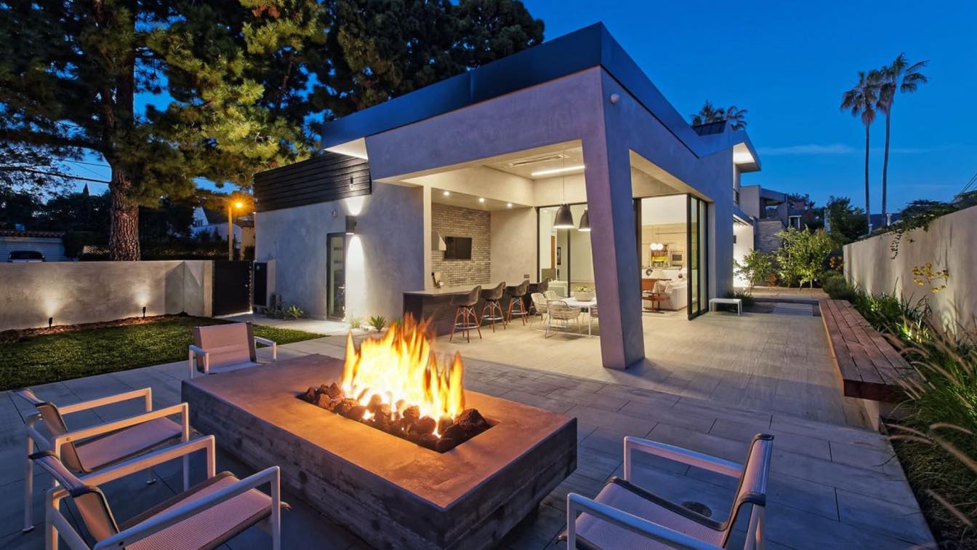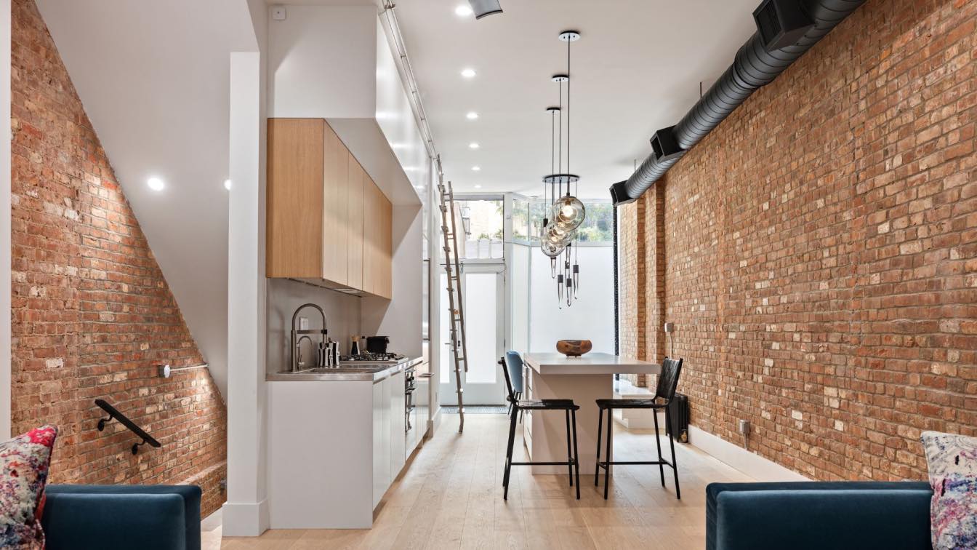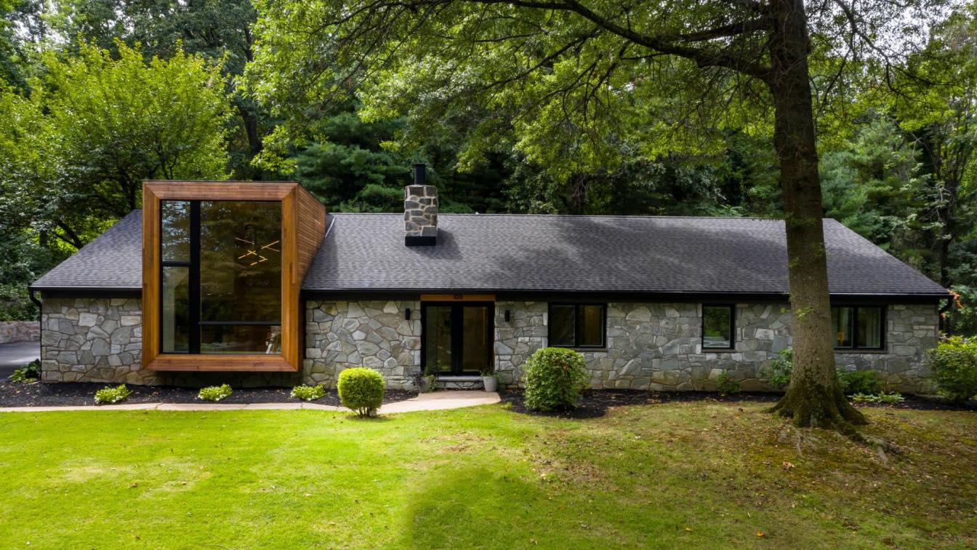In the heart of downtown San Francisco, the Salesforce tower represents the pinnacle of Bay Area technological innovation and modern creativity. We were tasked to create, alongside our client, a west coast headquarters for their global financial firm in the heart of the tower – translating our designers’ residential sensibilities into the workplace...
Project name
Salesforce Tower Office Space
Architecture firm
Feldman Architecture
Location
San Francisco, California, USA
Collaborators
AV Consultant: MWA & Creation Networks. Code Consultant: ARS. Property Management: Boston Properties. Construction Management: Whiteside Management- Furniture, Fixtures, & Equipment: CRI & jak-w
Interior design
Feldman Architecture
Lighting
Pritchard Peck Lighting
Construction
Skyline Construction
Typology
Commercial › Office Building
OODA is one of the seven studios invited to take part of the exhibition Generation Proxima: Emerging Environmental Practices in Portuguese Architecture, New York, organized by the Center for Architecture, AIA NY, with the support of the NYC Department of Cultural Affairs.
Title
Generation Proxima: Emerging Environmental Practices in Portuguese Architecture
Category
Architecture, Interior design
Eligibility
Open to public
Register
https://www.centerforarchitecture.org/exhibitions/generation-proxima-emerging-environmental-practices-in-portuguese-architecture/
Organizer
Center for Architecture, AIA NY, with the support of the NYC Department of Cultural Affairs
Date
02/10/2023, 6pm - 8pm - 23.03.2024
Venue
AIA New York | Center for Architecture, USA
This midcentury modern-inspired Riverside Drive Apartment is a combined 2,500-square-foot apartment. It is designed as a home for a family of five that would continue to accommodate the children as they grow older. The apartment renovation transformed the space by relocating the entrance and creating a generous foyer adjacent to the new enlarged ki...
Project name
Riverside Drive Apartment
Architecture firm
Studio ST Architects (https://studio-st.com)
Location
Upper West Side, New York, NY 10024, USA
Principal architect
Esther Sperber
Collaborators
Interior Decorator: Lea Frank. AV Consultant: Ben Cohen. Styling: Naomi deMañana
Completion year
August 2023
Environmental & MEP engineering
Construction
Unlimited Renovation
Typology
Residential › Apartment
The Salem Public Library’s downtown location was due for a renovation to bring its structural resilience and building systems up to modern standards. The 96,000-square-foot concrete structure was built in 1970 and underwent an expansion in 1990.
Project name
Salem Public Library Renovation
Architecture firm
Hacker Architects
Location
Salem, Oregon, USA
Principal architect
Laura Klinger (Project Manager & Principal-in-Charge), David Keltner (Design Principal)
Design team
Daniel Childs, Nick Pectol, Caleb Couch, Lewis Williams
Collaborators
Project QA/QC: Matt Sugarbaker. Acoustical Engineer: Listen Acoustics. Signage/Wayfinding: The Felt Hat. Code Consultant: Code Unlimited
Interior design
Jennie Fowler, Anya Smith, Whitney Jordan, Tracey Olson, Mayumi Nakazato
Landscape
Ground Workshop
Civil engineer
Westech Engineering
Construction
Howard S. Wright
Typology
Educational › Library
Investing in condos can be a great way to add diversity to your portfolio and maximize rental income. Knoxville, with its diverse selection of properties and booming real estate market, is an ideal place for condo investors.
Written by
Lalaine Rivers
One of major design requests the client required was a home with lots of natural light. Achievable on the exterior façade, we also wanted to light the center portion of the house. A linear split (continuous linear skylight) was introduced down the buildings length to allow for natural light to seep into the center of the house.
Project name
Santa Monica Residence
Architecture firm
(fer) Studio – 1159 East Hyde Park Blvd, Inglewood Ca 90302 310-672-4749 www.ferstudio.com [ Mercier Architects Inc., (fer) studio dba]
Location
Santa Monica, CA, United States
Principal architect
Founder/President: Christopher L. Mercier
Design team
Project Architect: Justin Williams & Matt Mojica. Team: Richard Soils, Elieen Tang
Interior design
Vinh Diep - www.diepinc.com , 525 North Sycamore Avenue, Unit 320
Civil engineer
OBANDO AND ASOCIATES, INC - http://www.obandoandassociates.com/ , 4640 Admiralty Way Suite 500, Marina Del Rey Ca 90282
Structural engineer
JOHN LABIB + ASSOCIATES - www.labibse.com , 209 E. El Segundo Blvd. El Segundo, Ca 90245
Environmental & MEP
Design Build by General Contractor
Landscape
[PLACE] http://plac-e.com/, 324 Sunset Avenue Suite E, Venice, California, 90291
Visualization
(fer) Studio
Tools used
Rhinoceros 3D, Adobe Photoshop
Construction
Kibo Group, Inc - http://kibo.com , 256 26th St Ste 201, Santa Monica, CA 90402
Material
Wood Framing & Steel structure with concrete foundations. Façade – Veneer Face Brick, Smooth Stucco, Metal siding facia Panels, black stained Cedar siding. Interiors – Exposed painted Steel structure, painted gypsum board, walnut doors, frames and base boards, porcelain tile (1st floor) and ¾” walnut plank flooring (2nd floor)
Typology
Residential › Single Family House
This mixed use building in the West Village was purchased by a California couple as an investment with the vision to remove the office cubicals occupying the first floor and cellar, converting the square footage to a duplex home for themselves that enabled them to be bicoastal.
Project name
Downing Street Duplex
Architecture firm
Kimberly Peck Architect
Location
New York, New York, USA
Principal architect
Kimberly Peck
Design team
Kimberly Peck Architect
Interior design
Kimberly Peck Architect
Environmental & MEP engineering
Lighting
Kimberly Peck Architect
Material
Oak, concrete, porcelain
Construction
Perfect Square Construction
Typology
Residential › Brownstone Duplex
When the owners purchased this 50's ranch home outside of Philadelphia, it bore most of the original elements. The home had nearly 3,500sf of single level living space, but the rooms were closed off from each other and had low 8' ceilings throughout.
Architecture firm
Studio Robert Jamieson
Location
Phoenixville, Pennsylvania, United States
Photography
Sam Orberter, August Haeuser, Studio Robert Jamieson
Principal architect
Robert Jamieson
Material
Stone, Wood, Concrete
Typology
Residential › House

