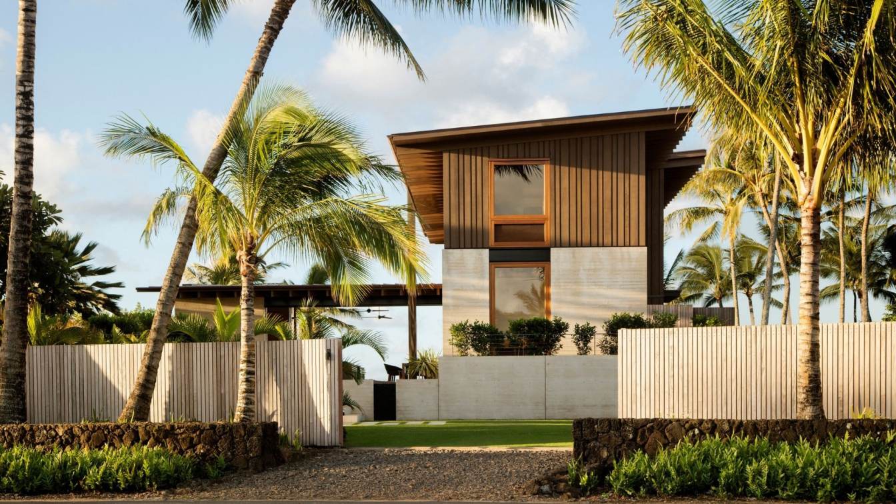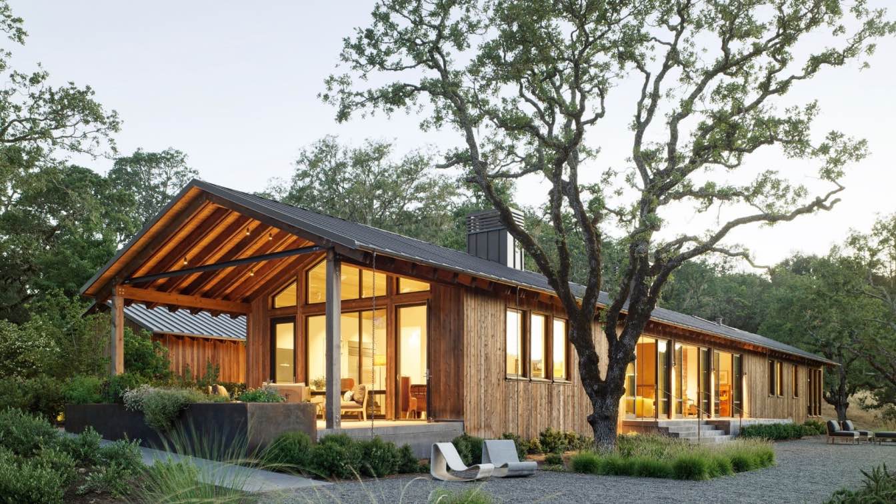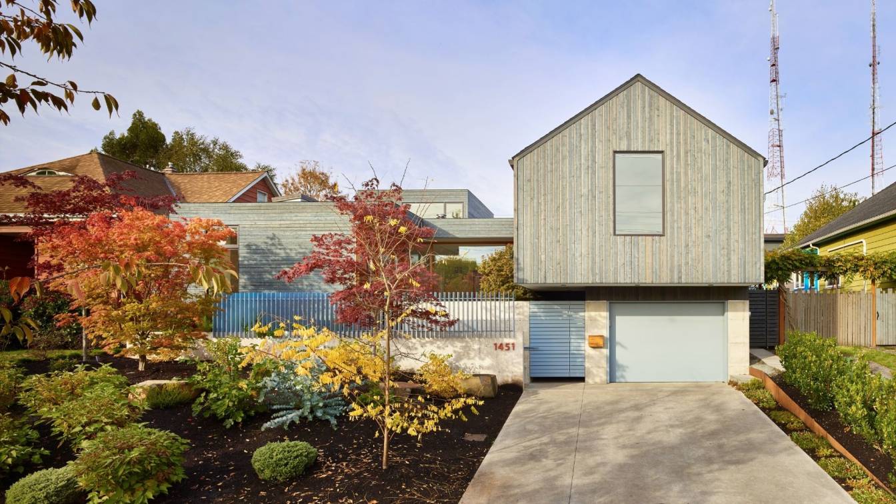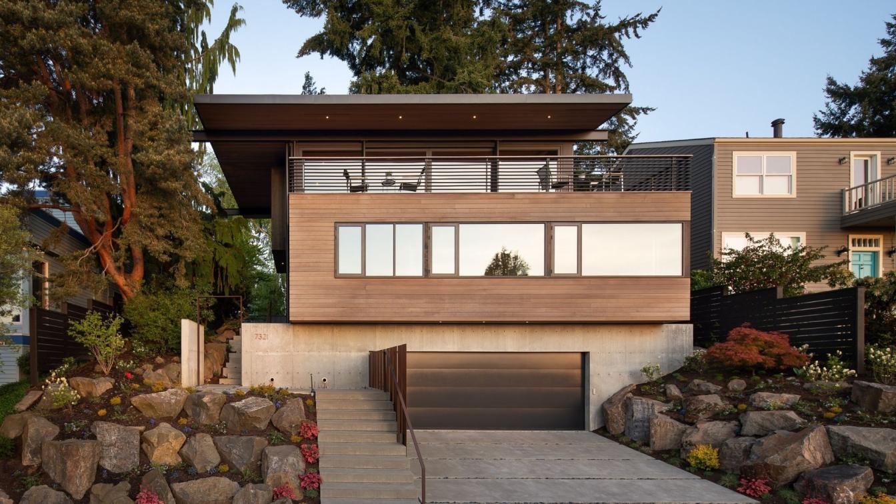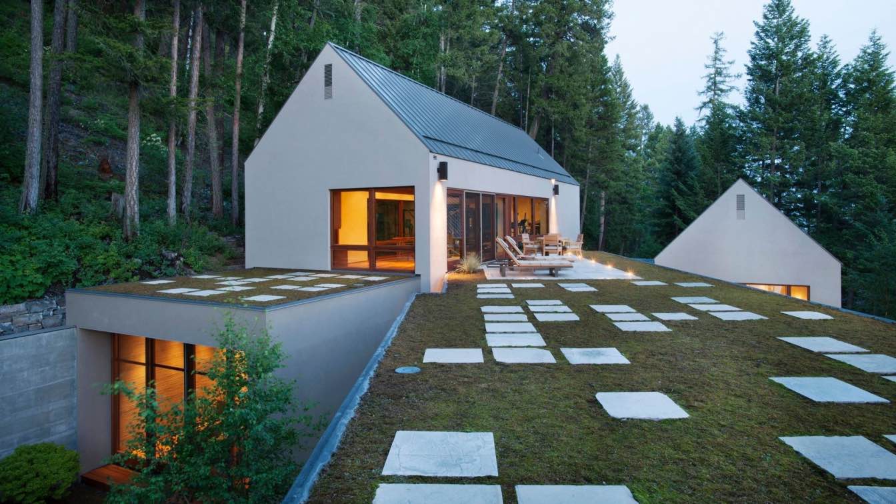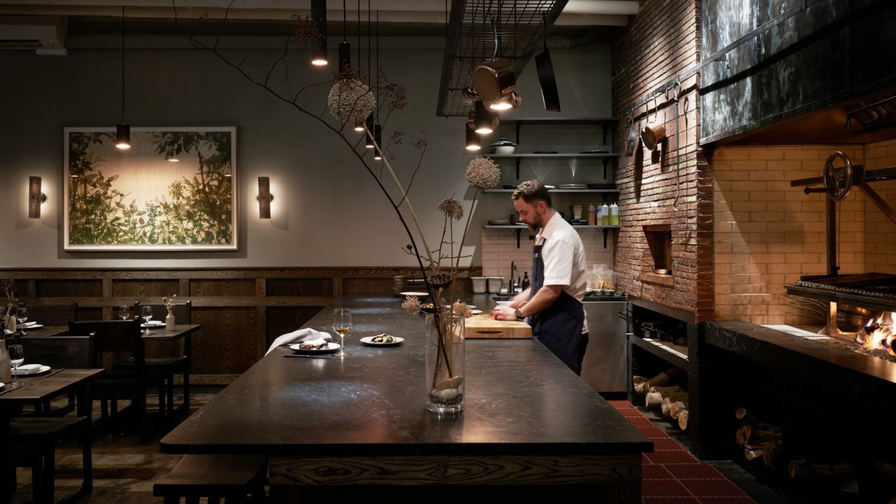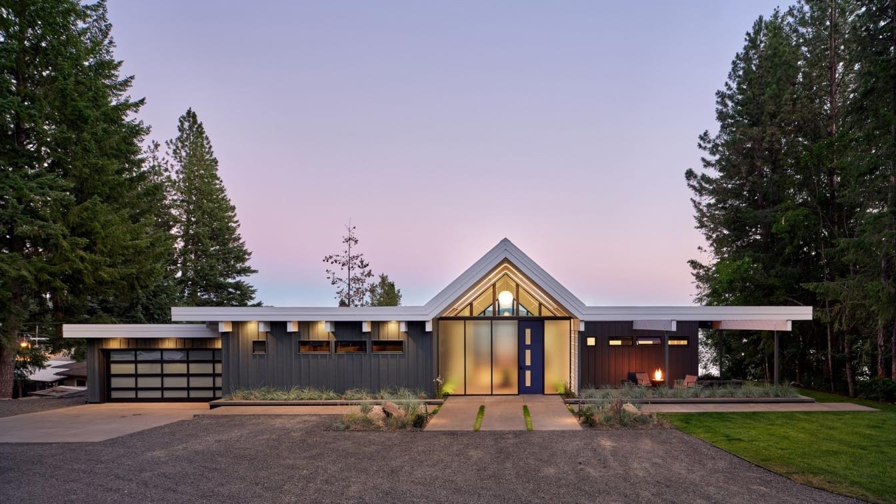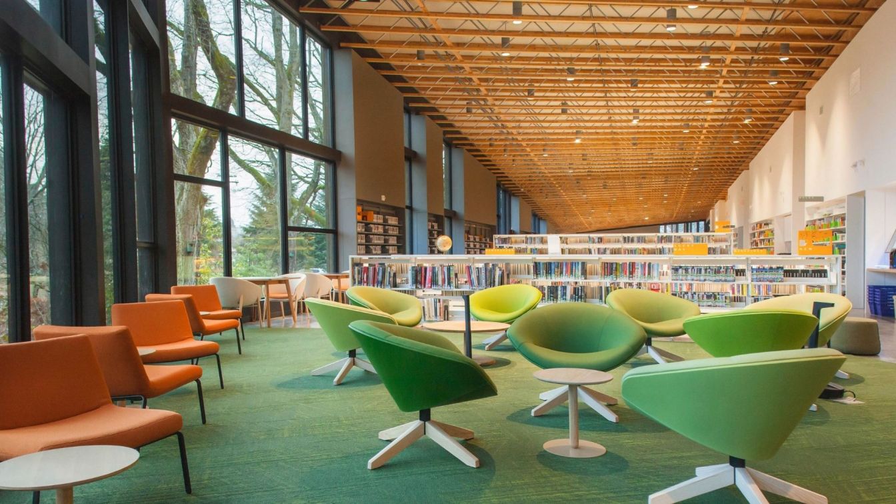Hale Nukumoi is the quintessential Hawaiian beach retreat: open and casual—the opposite of fussy. Set amidst mature palm trees, the complex is ready-made for family and friends. Composed of a main house and guest house, the site features a large yard and pool, as well as beach access. An indoor/outdoor lifestyle is exemplified by the home’s airy de...
Project name
Hale Nukumoi
Architecture firm
Walker Warner Architects
Photography
Matthew Millman
Principal architect
Greg Warner, AIA
Design team
Senior Project Manager: Thomas Clapper. Architectural Staff: Aaron Zube, Rob Campodonico, Philip Viana
Interior design
Stone Interiors
Structural engineer
GFDS Engineers
Environmental & MEP
Geothermal Engineer: JPB; Engineering Mechanical Engineer: Mark Morrison PE
Landscape
Lutsko Associates
Construction
R.S. Weir General Contracting
Typology
Residential › House
The structures are simple and straightforward, reminiscent of the ranches, farms and vineyards that typify the Anderson Valley north of San Francisco. The hillside setting is populated with oaks and madrone trees. The siting of the house strikes a balance between taking advantage of views while also avoiding the ambient noise from a nearby road.
Project name
Blue Oaks Residence
Architecture firm
Richard Beard Architects
Location
Geyserville, Sonoma County, California, USA
Photography
Matthew Millman
Lighting
Hiram Banks Lighting Design
Construction
Precision Builders
Material
Wood, Concrete, Glass, Metal
Typology
Residential › House
When a young couple approached Heliotrope Architects and asked them to design a home with an art studio inside, all parties sat around the table contributing ideas – some atypical.
Project name
Artist Residence
Architecture firm
Heliotrope Architects
Location
Seattle, Washington, USA
Photography
Benjamin Benschneider
Principal architect
Mike Mora
Collaborators
Energy Consultant : 360 Analytics; Geotechnical Engineer : Pan Geo Inc
Structural engineer
Swenson Say Faget
Construction
Dovetail General Contractors
Typology
Residential › House
The primary design directive for this home was to capture abundant lake and mountain views afforded by the site, while taking into consideration possible future development with potential to impede the view.
Project name
View Ridge Residence
Architecture firm
Heliotrope Architects
Location
Seattle, Washington, USA
Photography
Sean Airhart, Haris Kenjar
Structural engineer
Swenson Say Faget
Typology
Residential › House
The Whitefish Poolhouse is perched on a steep slope high above Whitefish Lake. Contemporary in aesthetic, the program includes a 75-foot-long, single-lane lap pool, a Japanese soaking tub, a changing/shower area, an exercise room and an art gallery.
Project name
Whitefish Poolhouse & Gallery
Architecture firm
Cushing Terrell
Location
Whitefish, Montana, USA
Principal architect
David Koel
Typology
Residential › House
The restaurant takes its name, Samara, from the winged fruit of maple trees that twirls like a helicopter. That attention to nature find its counterpart in the design of the restaurant. Inside, rich earth tones dominate, bringing to mind a tranquil wooded understory.
Project name
Samara Restaurant
Architecture firm
Mutuus Studio
Location
Seattle, Washington, USA
Photography
Kevin Scott, Mutuus Studio-Saul Becker
Design team
Kristen Becker, Saul Becker, Jim Friesz, Danielle Farrell
Interior design
Mutuus Studio
Construction
Plumb Level Square
Client
Eric Anderson (owner-chef)
Completed in the Spring of 2021, this pristine mountain lake melds with this custom-designed, Eichler-inspired, residence. The copious windows and decks make the lake only a glance away. The Senske Residence is perched above Lake Coeur d’Alene in northern Idaho with dramatic lake views to the south. Originally built in 1962 with modern undertones,...
Project name
Coeur d’Alene Lake Home (Senske Residence)
Architecture firm
HDG Architecture
Location
18324 S University Point Rd Coeur d’Alene, ID 83814
Principal architect
Josh Hissong
Design team
Josh Hissong (Lead Designer)
Collaborators
Robert Arndt
Interior design
Haley Tarbox
Civil engineer
DCI Engineers
Structural engineer
DCI Engineers
Environmental & MEP
Design Build
Landscape
Blend Outdoor Design
Lighting
HDG Architecture
Visualization
SketchUp, Autodesk Revit, Enscape
Material
Cabinetry: Horizontal grain wood, light gray tinted finish by Walnut. Paint: Sherwin William. Garage floor: Broom finished concrete. All shower walls: Beige, borigini tile by Emser Tile. Kitchen surfaces: Kairos natural – xgloss by Dekton. All bathrooms / laundry surfaces: Tofino by Hanstone Quartz
Typology
Residential › House
The new 18,000-square-foot Ledding Library occupies a unique position at the edge of downtown Milwaukie, Oregon, between a wetland natural area, a city park, and City Hall. The design aims to create a civic presence for the library, reflecting its esteemed position in Milwaukie’s history, community, and downtown core, while taking advantage of the...
Project name
Ledding Library
Architecture firm
Hacker Architects
Location
Milwaukie, Oregon, USA
Photography
Jeremy Bittermann
Design team
David Keltner (Design Principal). Jennie Fowler (Interior Design Principal). Laura Klinger (Project Manager). Tyler Nishitani (Project Architect). Nicolas Pectol, Scott Mannhard, Keri Woltz (Architectural Design Team). Janell Widmer (Interior Designer)
Collaborators
Acoustical Engineer: Listen Acoustics. Signage: The Felt Hat. Owner’s Rep: JLL. Sustainability: Lensa Consulting. Environmental: Pacific Habitat Services
Interior design
Hacker Architects
Material
Concrete, Wood, Glass, Steel

