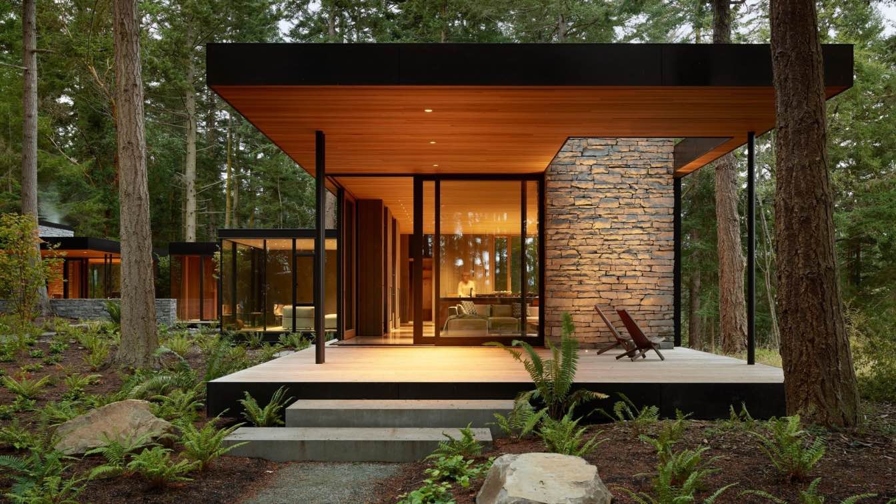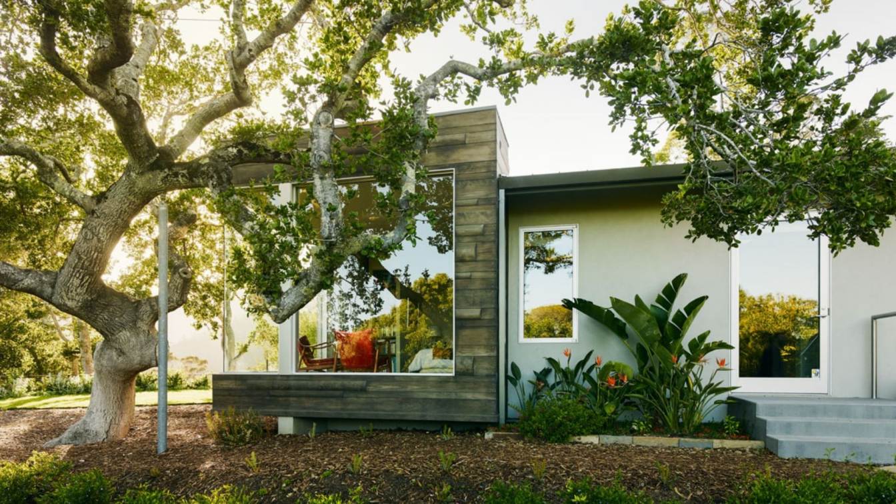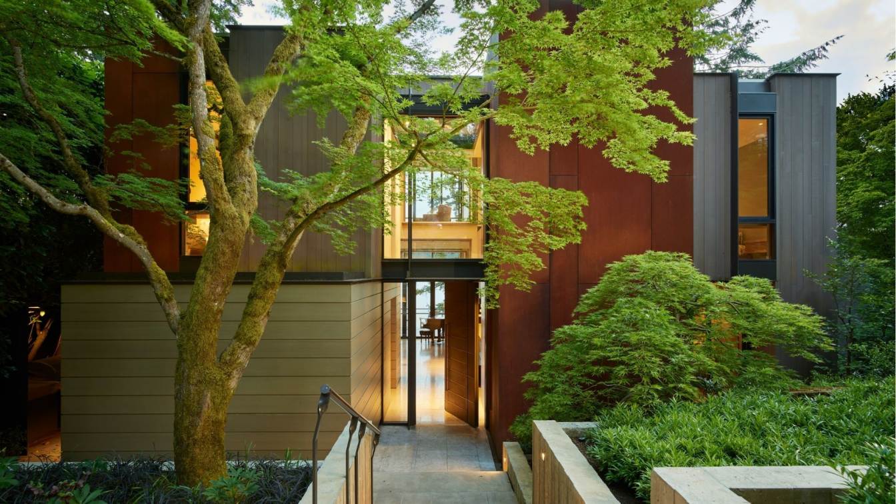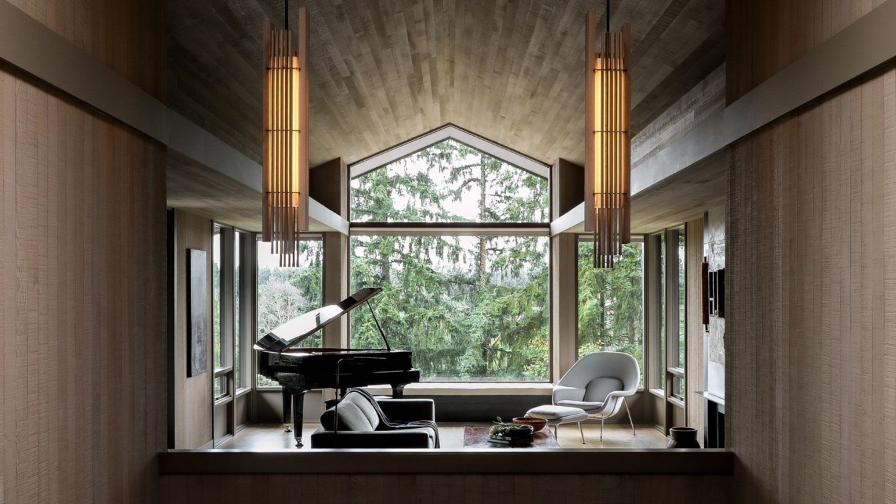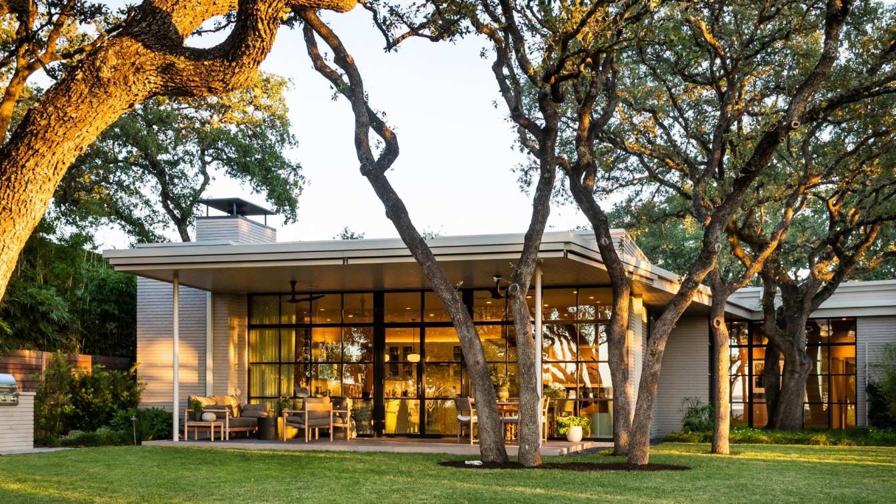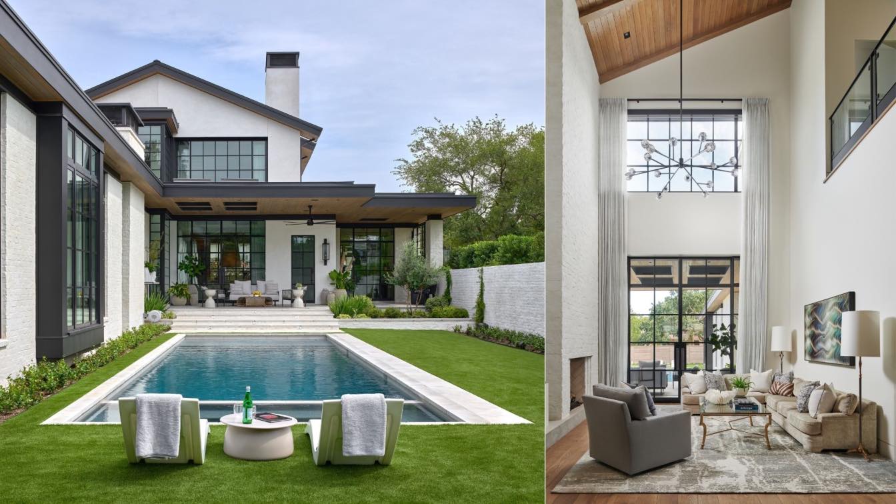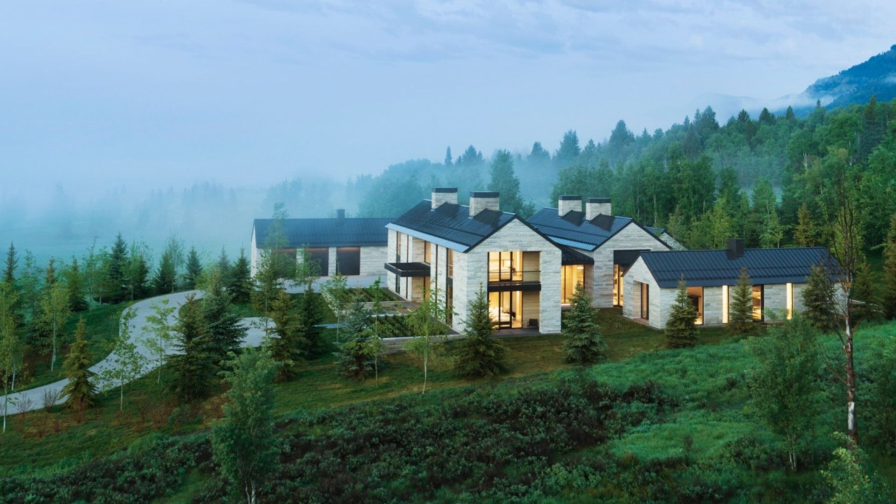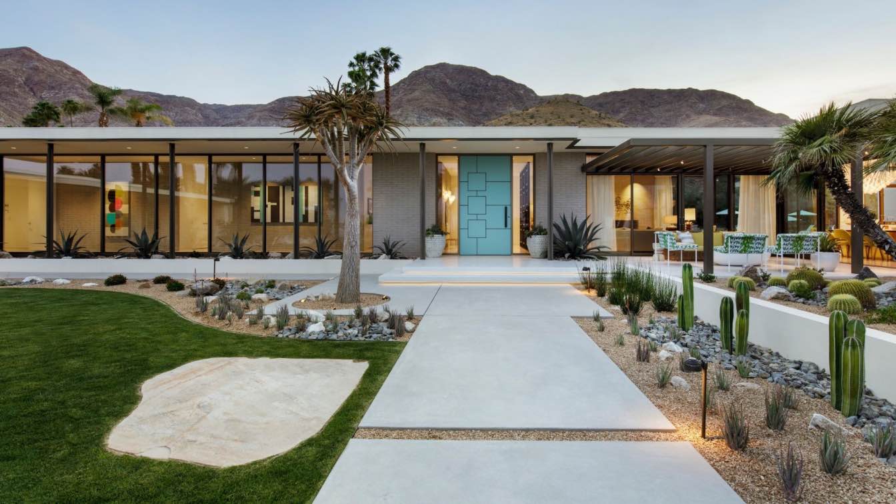Located on a rural site on Whidbey island, a local family sought a new home and retreat on their family farm. Out of respect for turn-of-the-century agricultural buildings on the property, the home tucks into the edge of a densely forested hillside, overlooking chicken sheds, a weathered red barn, cattle fields, and a fishing pond.
Project name
Whidbey Island Farm Retreat
Architecture firm
mwworks
Location
Whidbey Island, Washington, USA
Design team
Steve Mongillo, Drew Shawver, Eric Walter, Briony Walker, Suzanne Stefan
Structural engineer
PCS Structural Solutions
Landscape
Kenneth Philp Landscape Architects
Construction
Dovetail General Contractors
Material
Wood, stone, Glass, Metal
Typology
Residential › House
Ranch Dressing in Mill Valley, California is a residential transformation by Oakland-based Buttrick Projects Architecture+Design. The remodel takes the form of a series of volumes that inserted at the perimeter of this '60s-era boomerang shaped home to remedy the staid quality of the previous interior geometry and make the landscape more tangible f...
Project name
Ranch Dressing
Architecture firm
Buttrick Projects Architecture+Design
Location
Mill Valley, California, USA
Collaborators
NRG (Energy Compliance)
Interior design
Gary Hutton Design
Structural engineer
FTF Engineering
Construction
Cuttle Construction
Typology
Residential › House
Originally built as a modest beachfront cabin in the 1960s, and subsequently modified through a series of piecemeal renovations, by the time our client acquired the house its design integrity had long ceased to exist. The forested property, however, was ideally suited to the creation of a quiet refuge with direct connections to nature.
Project name
Lakeside Residence
Architecture firm
Graham Baba Architects
Location
Mercer Island, Washington, USA
Design team
Brett Baba, design principal. Francesco Borghesi, project team. Noreen Shinohara, project team
Collaborators
Geotech Consultants (geotechnical engineer)
Interior design
Terry Hunziker
Structural engineer
Carissa Farkas
Landscape
Rich Haag and Associates / Anne James Landscape Architect
Construction
Lockhart Suver
Material
Polished concrete and stone, cirussed rift white oak wood, fumed oak floors, and blackened steel
Typology
Residential › House
Graham Baba Architects completes Cedar House in Clyde Hill, Washington. The project involved a complete renovation of a house originally designed by noted Pacific Northwest architect Ralph Anderson. Despite falling outside of the traditionally accepted definition of mid-century modern (it was originally built in the 70s), the design (including nota...
Architecture firm
Graham Baba Architects
Location
Clyde Hill, Washington, USA
Interior design
Graham Baba Architects
Construction
Dovetail General Contractors
Typology
Residential › House
Originally designed in 1950 by prominent Austin architect Howard R. Barr, FAIA, this mid-century modern gem is located in the heart of Austin’s Highland Park neighborhood. When Clayton Korte clients bought it from Barr’s son in 2016, they hired the firm to design a complete renovation and addition.
Project name
Ridge Oak Residence
Architecture firm
Clayton Korte
Location
Austin, Texas, USA
Photography
Molly Culver, Jake Holt, Chloe Gilstrap
Design team
Art Curation: Clayton Korte
Interior design
Clayton Korte
Construction
Burnish & Plumb
Typology
Residential › House
Our client wanted a home that was contemporary yet relaxed. We designed the house using modern sensibilities coupled with soft and warm details. The horizontal planes, extending from interior to exterior, play an integral role in bringing indoor living outdoors.
Project name
Beverly Lane
Architecture firm
Reagan & Andre Architecture Studio https://reaganandre.com
Location
Bellaire, Texas, United States
Principal architect
André DeJean
Design team
Michael Roeder
Interior design
Mann Designs Studio
Built area
6,700 ft² a/c 8,700 ft² framed
Civil engineer
Probstfeld & Associates
Structural engineer
BEC Engineers and Consulting
Landscape
Heath Thibodeaux HJT Landscape Architects
Supervision
Gunn Construction
Visualization
Reagan & André Architecture
Construction
Gunn Construction
Material
Brick, stucco, steel, wood.
Typology
Residential › House
Five Shadows, located on a prime site at the base of the Teton Mountain Range, belies the density of the surrounding area. Sited at the western boundary of a development, the project lives in the fringes of a meadow near an aspen and conifer forest that cascades down from the summit of Rendezvous Peak.
Project name
Five Shadows
Architecture firm
CLB Architects
Location
Teton Village, Wyoming, USA
Photography
Matthew Millman
Principal architect
Eric Logan, Andy Ankeny
Design team
Eric Logan, AIA, Principal. Andy Ankeny, AIA, Principal. Sam Ankeny, AIA, Associate
Interior design
Philip Nimmo
Civil engineer
Nelson Engineering
Structural engineer
KL&A, Inc.
Environmental & MEP
JM Engineering (Mechanical Engineer), Helius Lighting Group (Electrical Engineer)
Landscape
Hershberger Design
Typology
Residential › House
This home is on a plateau above Coachella Valley nestled up against the Santa Rosa Mountains in Rancho Mirage, California. It was originally built in the 1960’s on a large flat property of 1.3 acres. The house sits roughly in the middle of the property and one enters from the driveway through a private courtyard. A swimming pool and spa are sited i...
Project name
Thunderbird Heights Residence
Architecture firm
Stuart Silk Architects
Location
Rancho Mirage, California, USA
Photography
David Papazian
Principal architect
Stuart Silk
Design team
Stuart Silk, David Marchetti, Brittney Wilson-Davis
Interior design
Joelle Nesen and Morgan Thomas, Maison Inc
Structural engineer
RA Structural Engineer
Landscape
Anne Attinger, Attinger Landscape Architecture
Construction
Nate Van Malsen, West Coast Builders
Material
Brick, stucco, painted steel, gypsum board and glass
Typology
Residentialdential › House

