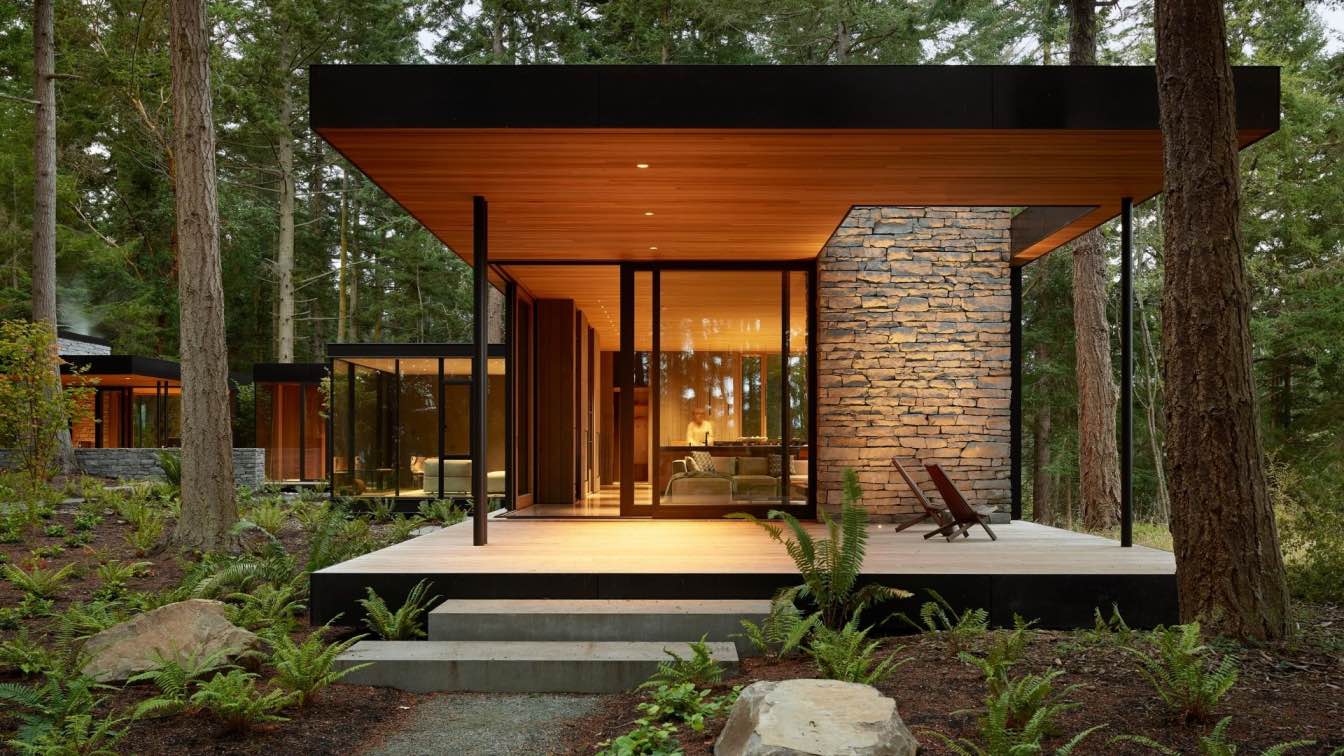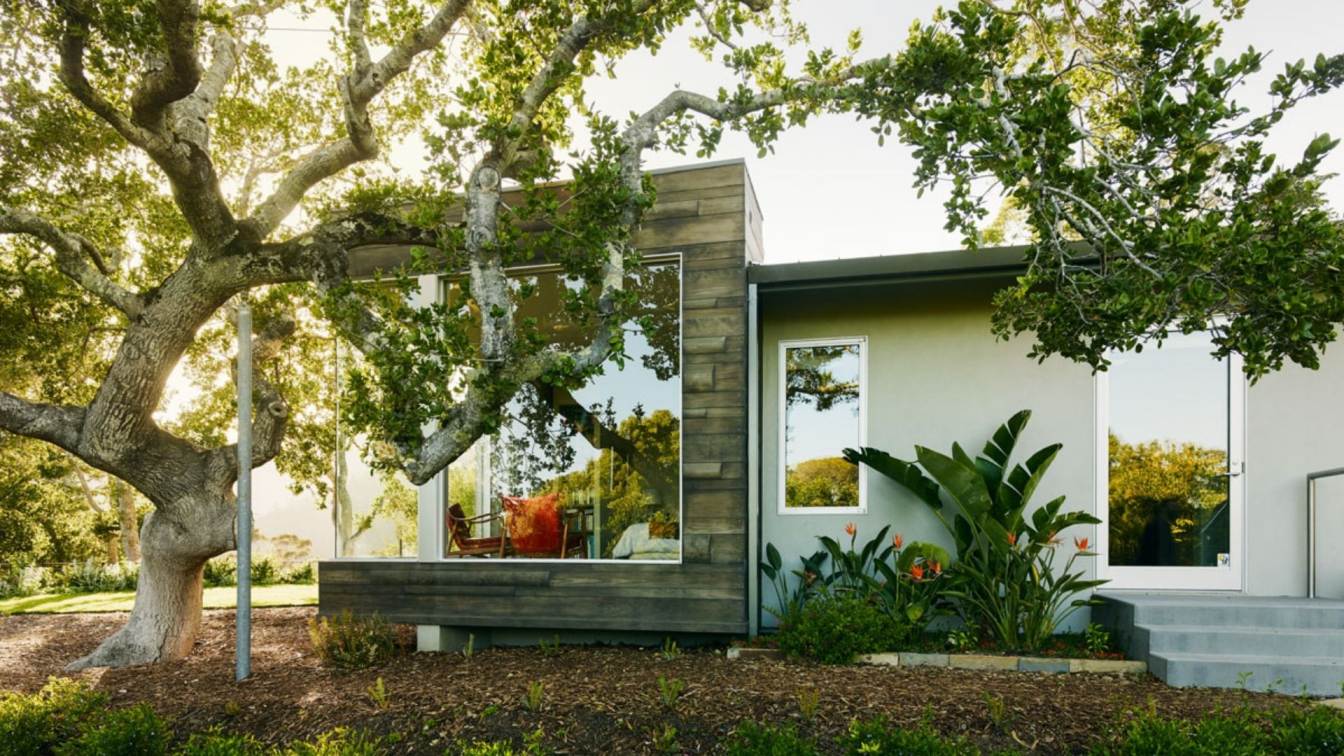The owner of this new home titles it a “modern watchtower”. Located in the Catskill Mountains the home’s design capitalizes on the mountain views. The client searched a number of years to find land with the objective of creating a unique property that would stand out among short term vacation rentals in the Hudson Valley.
Project name
Hudson Lookout
Architecture firm
Kimberly Peck Architect
Location
Catskill, New York, United States
Photography
Gregory Farrell
Principal architect
Kimberly Peck
Structural engineer
Scott Lane
Material
Concrete, pine, terrazzo
Typology
Residential › House
This large, wooded site is on a small bay on Lake Washington in the Washington Park neighborhood of Seattle. The parcel enjoys sweeping views of Lake Washington and the Cascade Mountains was well suited for our client’s collection of specimen trees.
Project name
Hidden Cove Residence
Architecture firm
Stuart Silk Architects
Location
Seattle, Washington, USA
Photography
Aaron Leitz, John Granen
Collaborators
Sechrist Design (Interior Furnishings), B.E.E. Consulting, LLC (Waterproofing)
Interior design
Stuart Silk Architects
Civil engineer
D.R. Strong Consulting Engineers
Structural engineer
Quantum Consulting Engineers
Landscape
Land Morphology
Construction
Mercer Builders
Typology
Residential › House
Universities in the USA have carefully worked on their academic authority. They are famous for the quality of teaching and prestigious lecturers, and the magnificent complexes in which you can enjoy living or studying.
Photography
Frank Lloyd Wright Foundation
An artist and an avid gardener/yoga enthusiast, the Mill Valley Cabins residents were looking to situate their growing retirement pursuits in spaces that would capture the imagination. The steeply sloping site that had long been their home offered seclusion and inspirational views within a woods of impressive pines and redwoods
Project name
Mill Valley Cabins
Architecture firm
Feldman Architecture
Location
Mill Valley, California, USA
Structural engineer
Yu Strandberg Engineering
Environmental & MEP
Geotechnical Engineer: Miller Pacific Engineering Group
Landscape
Green Roof and Landscape Designed by Jori Hook
Material
Wood, Glass, Metal
Typology
Residential › House
A luxuriant forest of Jeffrey and sugar pine mixed with white and red fir covers this two acre site at roughly 6,300 feet above sea level in the Martis Valley near the north shore of Lake Tahoe. Gently sloped, the site falls toward the south with views to the Northstar California ski resort.
Project name
Forest House
Architecture firm
Faulkner Architects
Location
Truckee, California, USA
Photography
Joe Fletcher Photography
Design team
Gregory Faulkner, Principal. Breanne Penrod, Project Manager
Interior design
Rory Torrigiani, Natalie Zirbel
Civil engineer
Shaw Engineering
Structural engineer
CFBR Structural Group
Environmental & MEP
Sugarpine Engineering (Mechanical Engineer), Sugarpine Engineering (Electrical Engineer), Collaborators NV5 (Geotechnical Engineer)
Lighting
Faulkner Architects
Construction
Glennwood Mountain Homes
Typology
Residential › House
mwworks designed a small cabin called the Little House, a 1,140-square-foot retreat nestled into the forest overlooking Hood Canal on the Olympic Peninsula in Washington state. "The small footprint ultimately served as an effective tool to govern the design process," notes the architects. "Focus was placed on the essentials...extras were edited out...
Project name
Little House
Architecture firm
mwworks
Location
Seabeck, Washington, USA
Interior design
Avery Cox Design
Landscape
Johnson Southerland
Structural engineer
PCS Structural Solutions
Construction
E&H Construction
Material
Wood, Glass, Stone, Metal
Typology
Residential › House
Located on a rural site on Whidbey island, a local family sought a new home and retreat on their family farm. Out of respect for turn-of-the-century agricultural buildings on the property, the home tucks into the edge of a densely forested hillside, overlooking chicken sheds, a weathered red barn, cattle fields, and a fishing pond.
Project name
Whidbey Island Farm Retreat
Architecture firm
mwworks
Location
Whidbey Island, Washington, USA
Design team
Steve Mongillo, Drew Shawver, Eric Walter, Briony Walker, Suzanne Stefan
Structural engineer
PCS Structural Solutions
Landscape
Kenneth Philp Landscape Architects
Construction
Dovetail General Contractors
Material
Wood, stone, Glass, Metal
Typology
Residential › House
Ranch Dressing in Mill Valley, California is a residential transformation by Oakland-based Buttrick Projects Architecture+Design. The remodel takes the form of a series of volumes that inserted at the perimeter of this '60s-era boomerang shaped home to remedy the staid quality of the previous interior geometry and make the landscape more tangible f...
Project name
Ranch Dressing
Architecture firm
Buttrick Projects Architecture+Design
Location
Mill Valley, California, USA
Collaborators
NRG (Energy Compliance)
Interior design
Gary Hutton Design
Structural engineer
FTF Engineering
Construction
Cuttle Construction
Typology
Residential › House

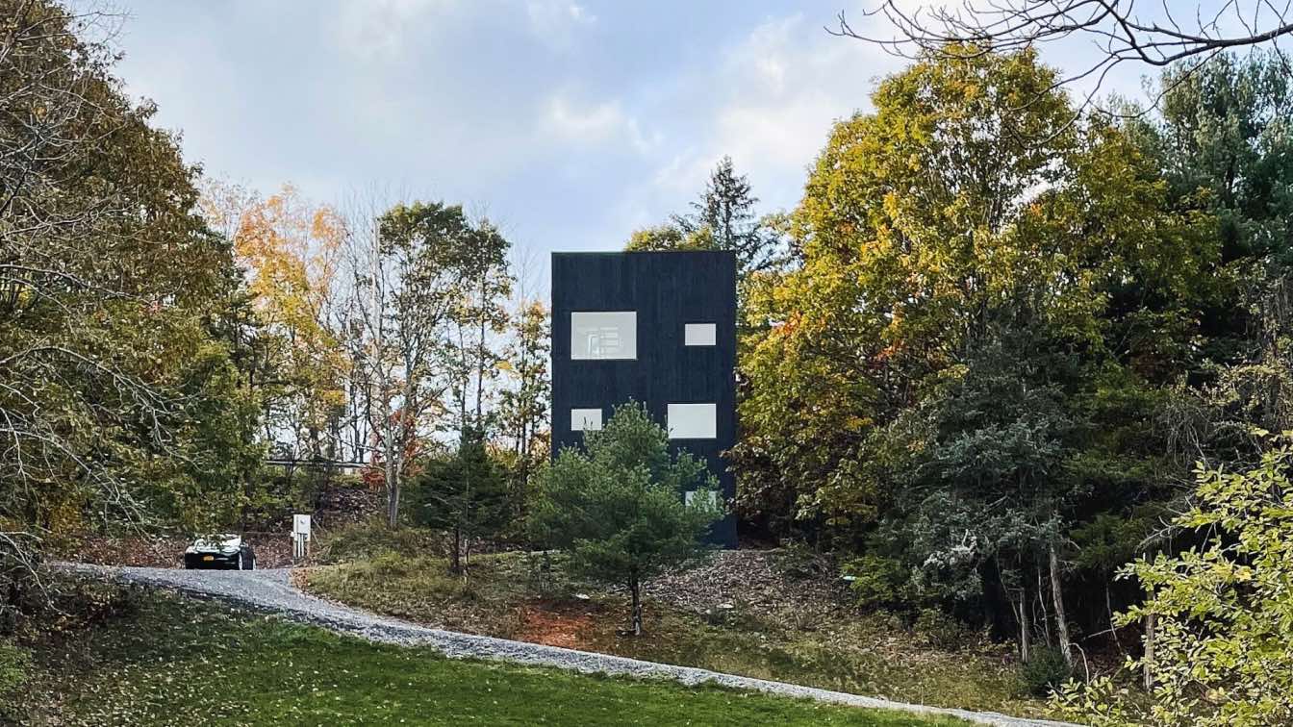
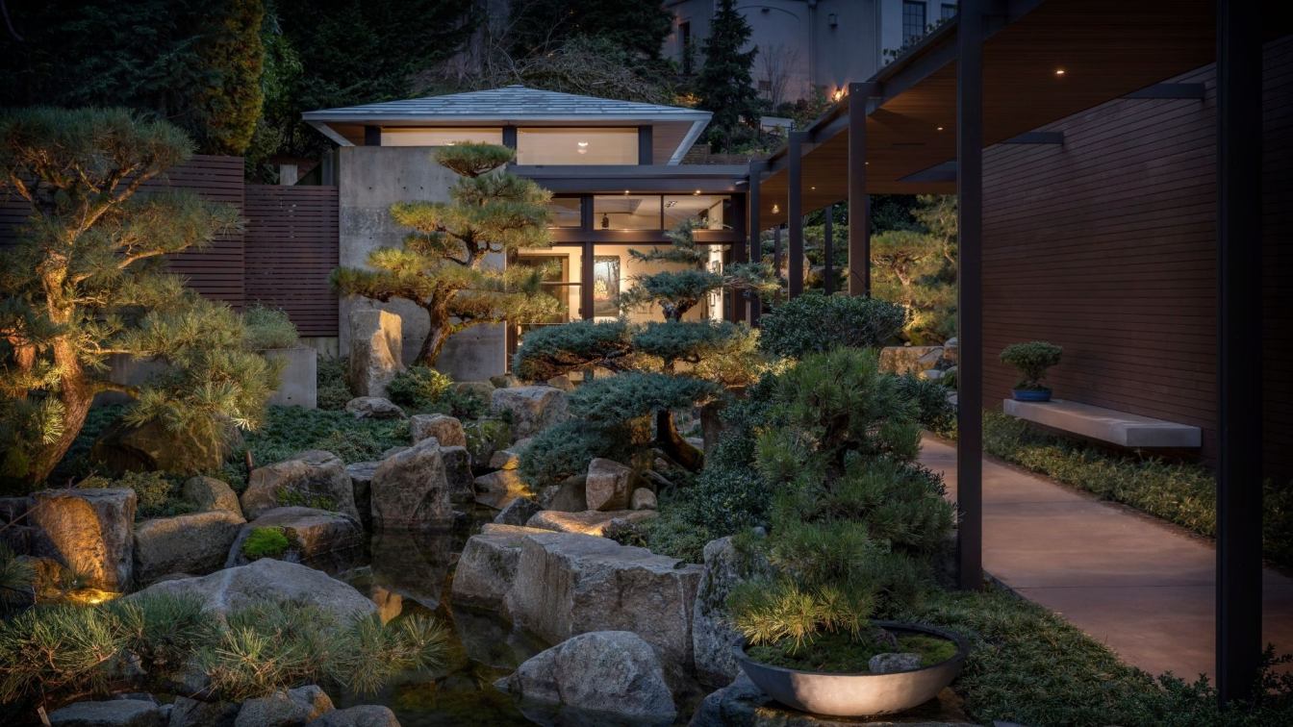
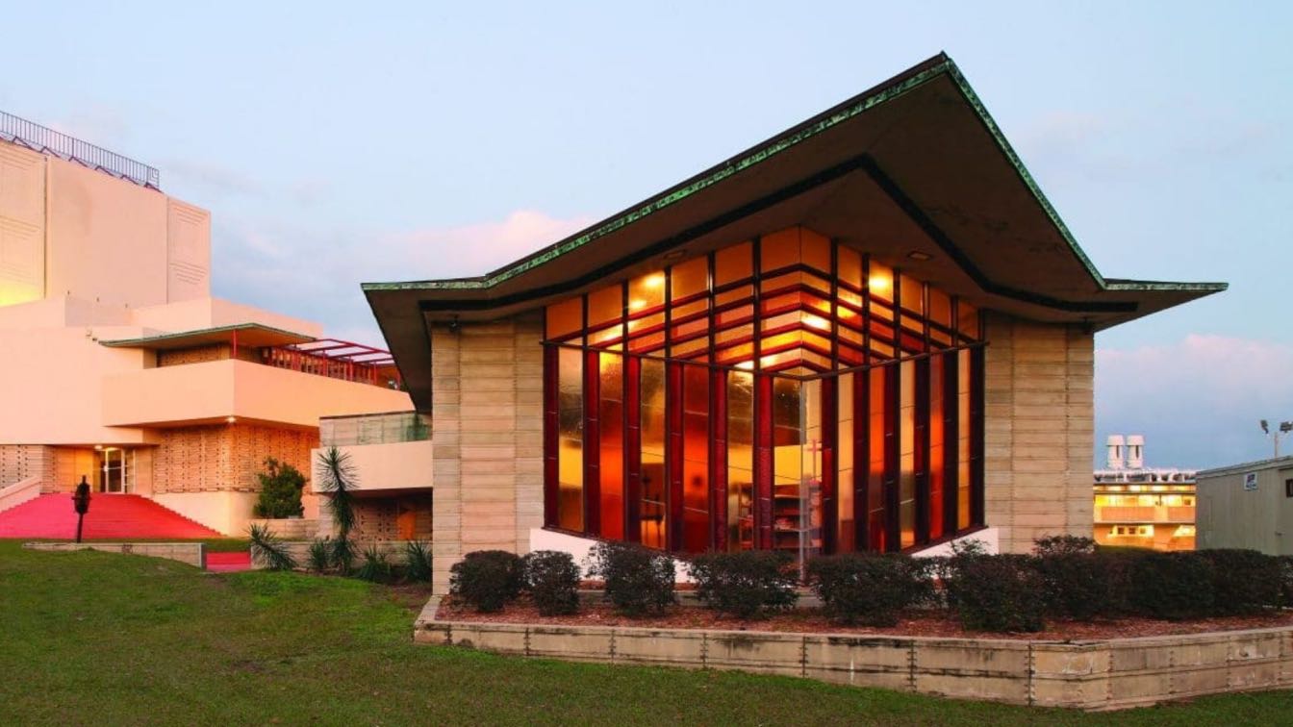
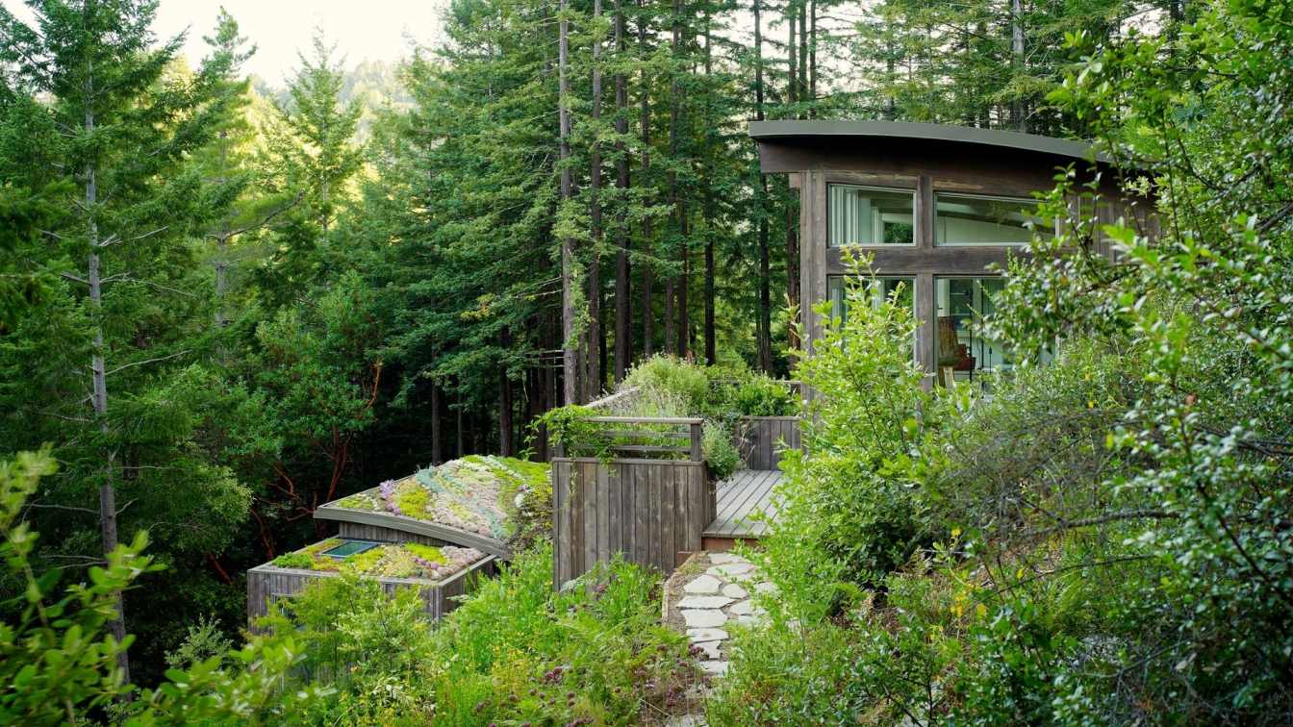
-(1).jpg)
.jpg)
