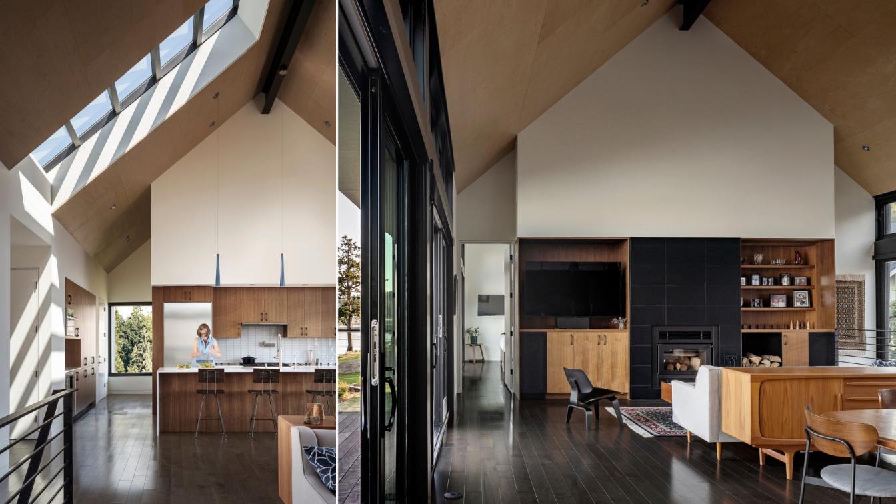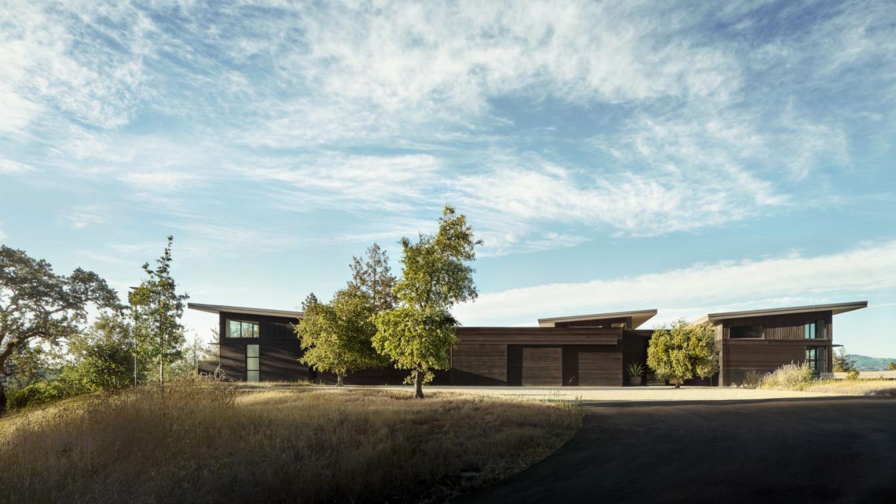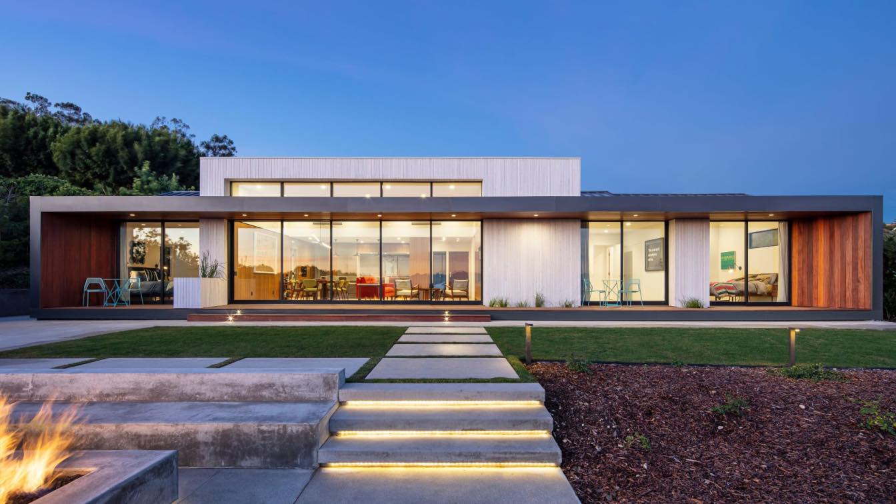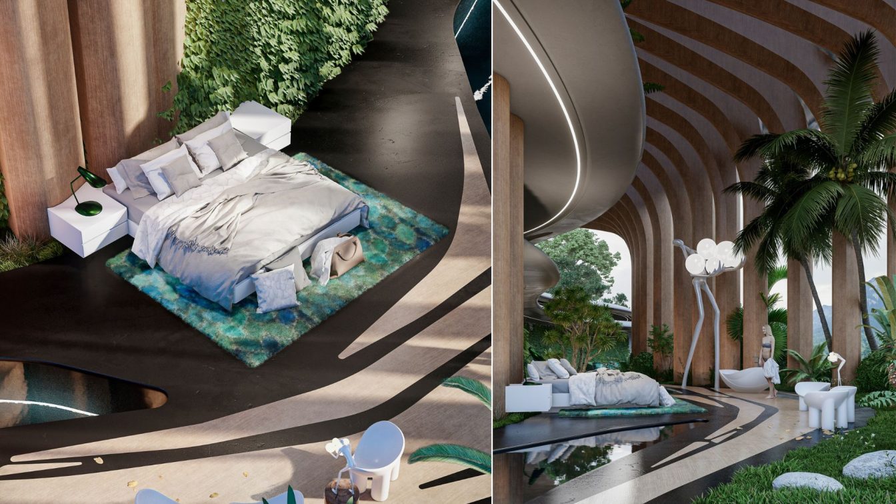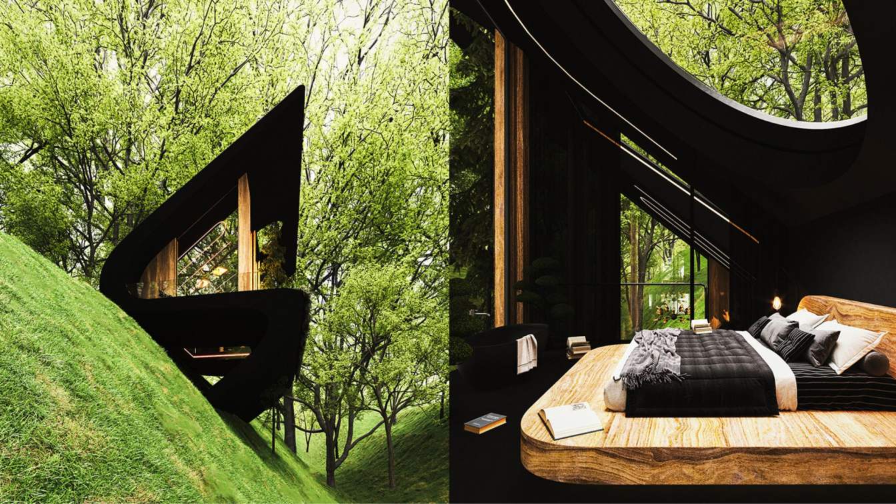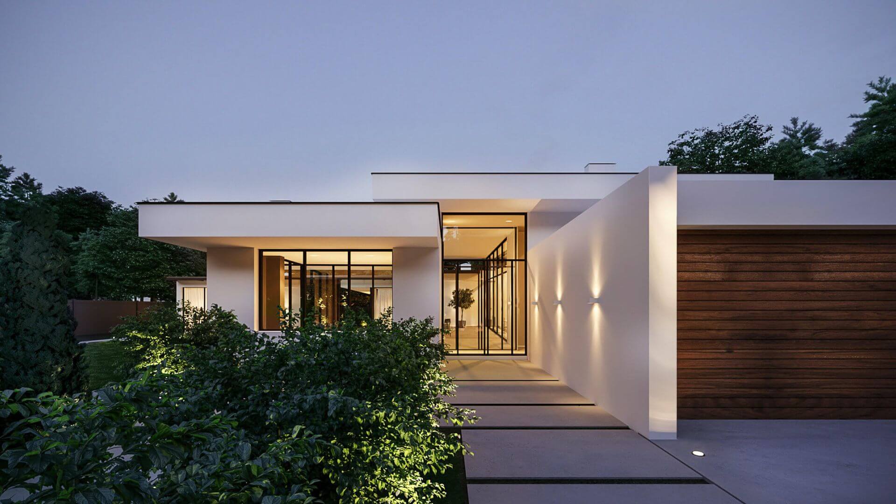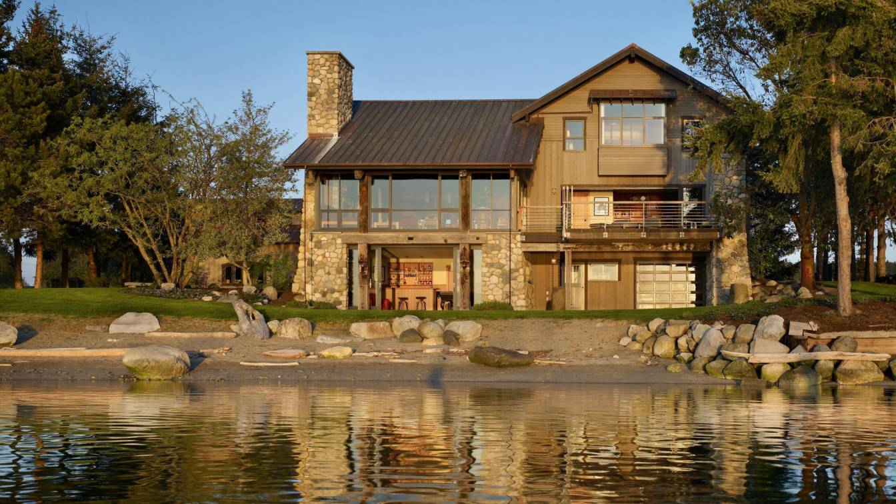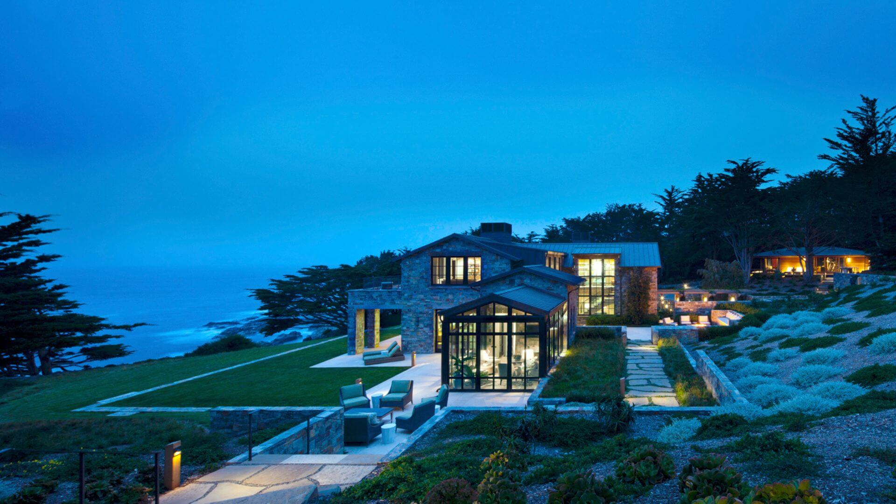A waterfront house opens to big mountain views and creates seamless indoor-outdoor connections on multiple levels. This new house is located in Western Washington on the Key Peninsula in a small township named Home. The waterfront site is located on the south end of Puget Sound and angles towards an incredible view of Mount Rainier beyond.
Location
Home, Washington, USA
Design team
Jon Gentry, AIA / Aimée O’Carroll, ARB. Ben Kruse
Civil engineer
Harriott Valentine Engineers
Structural engineer
Harriott Valentine Engineers
Material
Wood, Steel, Glass
Typology
Residential › House
The second phase of design at Sonoma Wine Country works to transform an effortless one-bedroom retreat into a dynamic escape for a growing family. Our original design comprised of a compact kitchen, primary bedroom, and guest house perched atop a hill overlooking Healdsburg.
Project name
Sonoma Wine Country
Architecture firm
Feldman Architecture
Location
Sonoma, California, USA
Principal architect
Jonathan Feldman
Design team
Jonathan Feldman, AIA LEED AP, Project Principal. Leila Bijan Kuehr, Job Captain
Interior design
Ann Lowengart Interiors
Structural engineer
Strandberg Engineering
Landscape
Lutsko Associates
Construction
Jungsten Construction
Material
Dark-stained cedar siding, plaster walls, concrete, glass
Typology
Residential › House
This full gut remodel was realized for a design minded couple moving from New York back to LA. Making the transition back to sunny California, the couple had visions of keeping doors and windows open year-round. Self-proclaimed foodies, they were looking forward to weekend gatherings and being able to entertain inside and out.
Project name
Crestridge Residence
Architecture firm
Colega Architects
Location
Rancho Palos Verdes, California, USA
Photography
Manolo Langis
Interior design
Colega Architects
Structural engineer
Polytech Consulting
Landscape
Gaudet Design Group
Construction
Colega Architects, Maycliff Homes
Typology
Residential › House
An open bedroom without doors or windows where we invite nature to enter and channel the light and wind from the environment at our convenience is a premise that we work on in this conceptual design, we try to combine elements of nature such as wood, stone, water in relationship with the landscape sculpting organic shapes to generate this experienc...
Project name
Space to Dream
Architecture firm
Veliz Arquitecto
Location
Miami, Florida, USA
Tools used
SketchUp, Lumion, Adobe Photoshop
Principal architect
Jorge Luis Veliz Quintana
Design team
Jorge Luis Veliz Quintana
Visualization
Veliz Arquitecto
Typology
Residential › House
This project is one of our sloped house series projects, the client asked us for one of the previous designs of this project series (Slope House 2) and we presented him with a new design according to his needs. The idea of this project is like a person sitting on the sloping surface of the earth and looking at the surrounding scenery
Project name
Slope House 4
Architecture firm
Milad Eshtiyaghi Studio
Tools used
Rhinoceros 3D, Autodesk 3ds Max, V-ray, Lumion, Adobe Photoshop
Principal architect
Milad Eshtiyaghi
Visualization
Milad Eshtiyaghi Studio
Typology
Residential › House
The overall design is in white and light gray with accent black linear inserts, which maintains the modern forms of the complex, while at the same time destroying the border between home and courtyard.
Architecture firm
Sence Architects
Tools used
Autodesk 3ds Max, Adobe Photoshop
Visualization
Sence Architects
Typology
Residential › House
Beginning with an outdated 1962 split-level beachfront house, the challenge for this remodel involved the transformation and recycling of the original 1960s split-level house into a home that’s connected to its location. “The rural, agrarian structures of Lopez Island served as inspiration for the design,” notes Jim Graham. “We wanted to create som...
Project name
Lopez Island Beach Cabin
Architecture firm
Graham Baba Architects
Location
Lopez Island, Washington, USA
Photography
Benjamin Benschneider
Interior design
Jennifer Randall & Associates
Construction
Ravenhill Construction
Material
Brick, concrete, glass, wood, stone
Typology
Residential › House
Invisible from the nearby Pacific Coast Highway, but open to views of ocean and landscape, this house is an exercise in restraint in its dramatic setting. “The ocean view is not the only asset, so we put the house close to the bluff, but with a foreground presence,” Beard says.
Project name
Big Sur Residence
Architecture firm
Richard Beard Architects
Location
Big Sur, California, USA
Principal architect
Richard Beard of Richard Beard Architects (designed by Beard while a principal at BAR Architects)
Interior design
Arthur Dunham for Jed Johnson
Construction
Stocker & Allaire
Material
Stone, Wood, Steel, Glass
Typology
Residential › House

