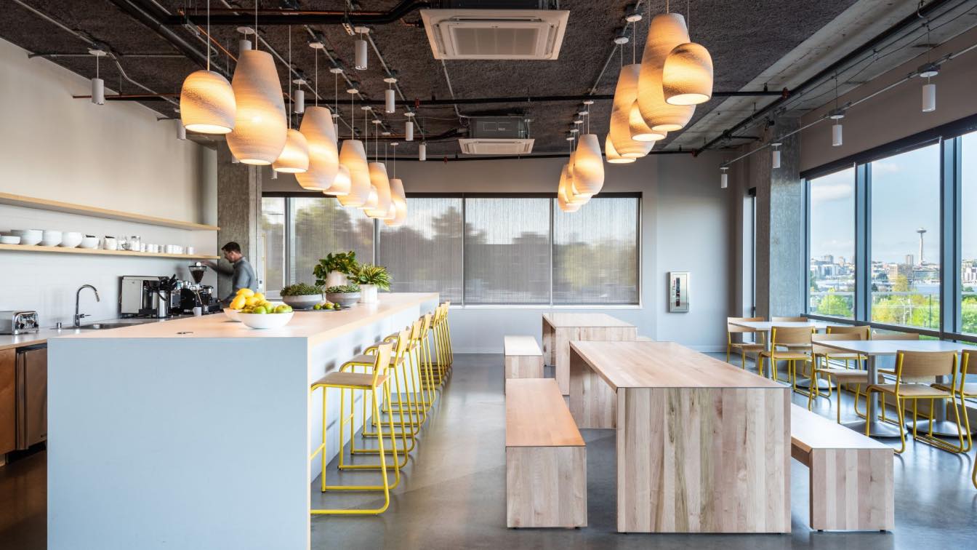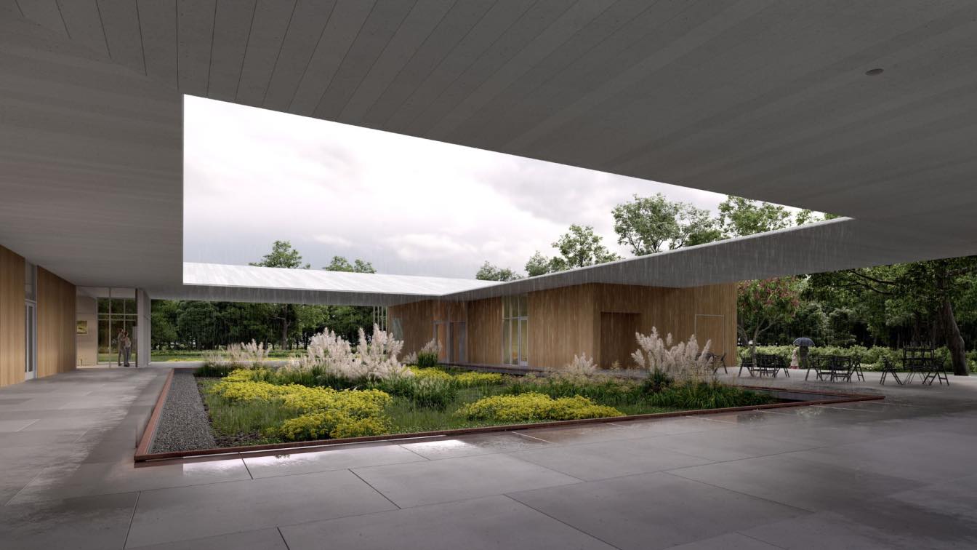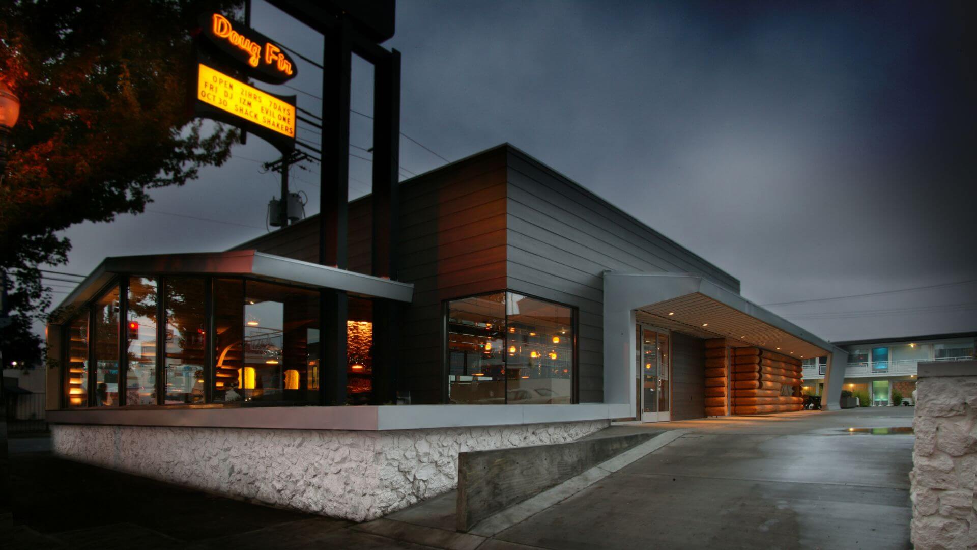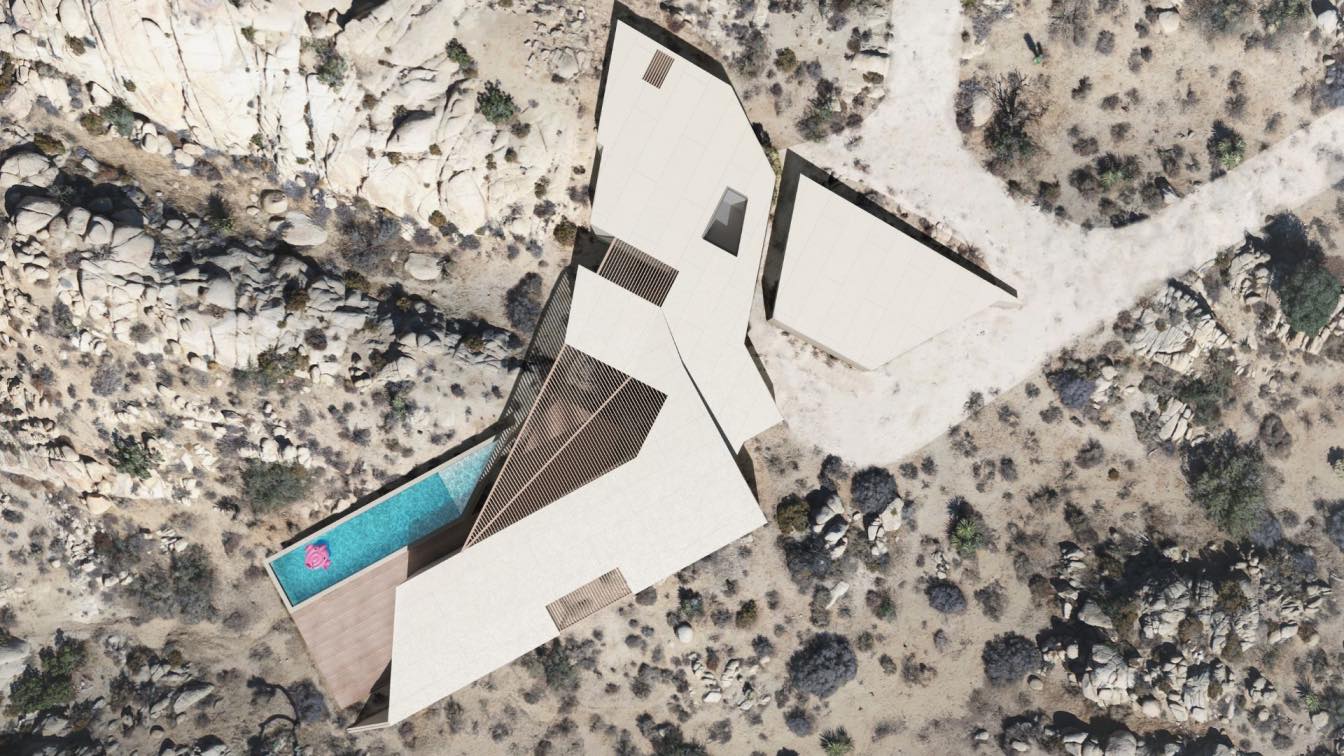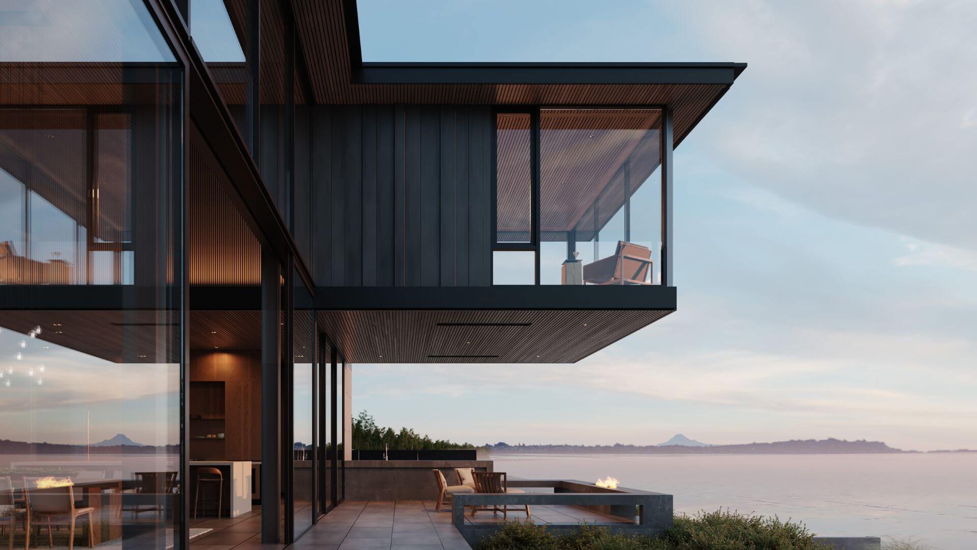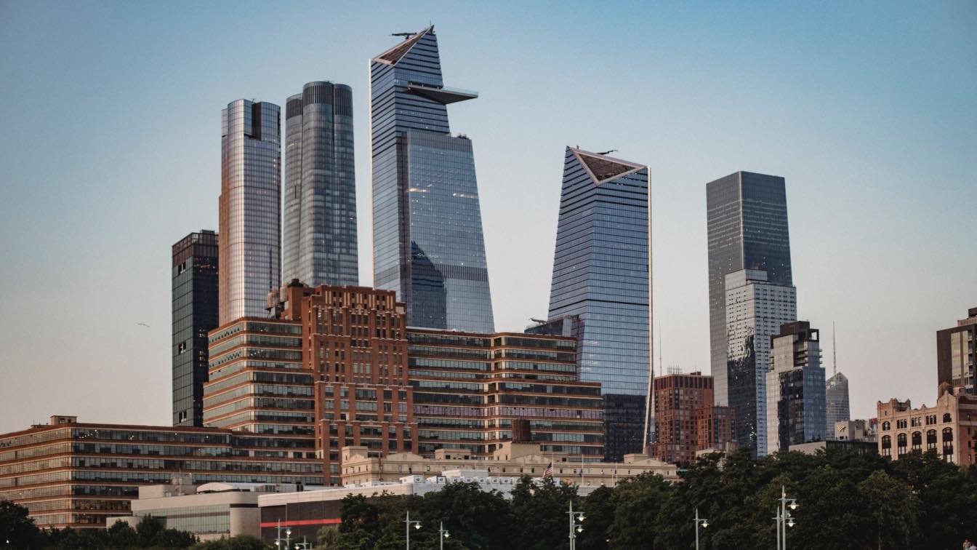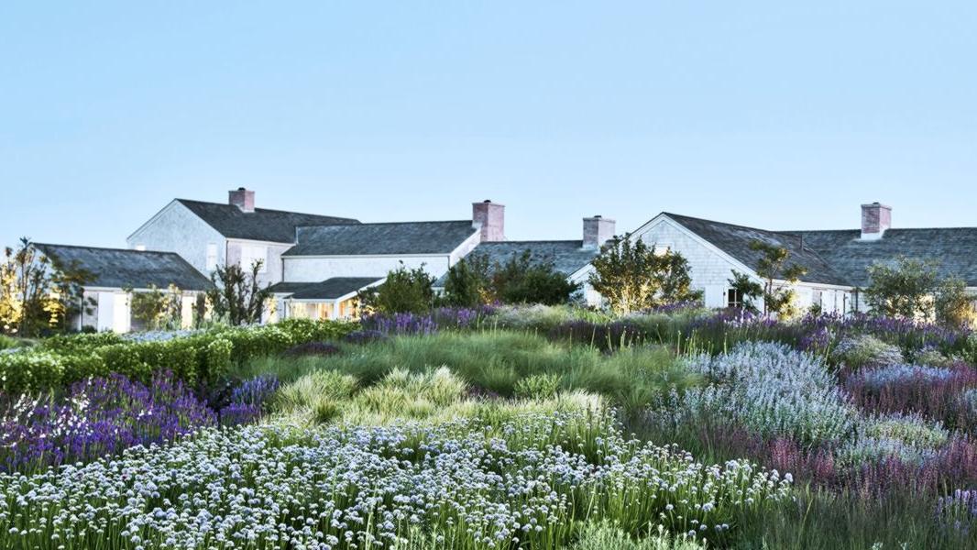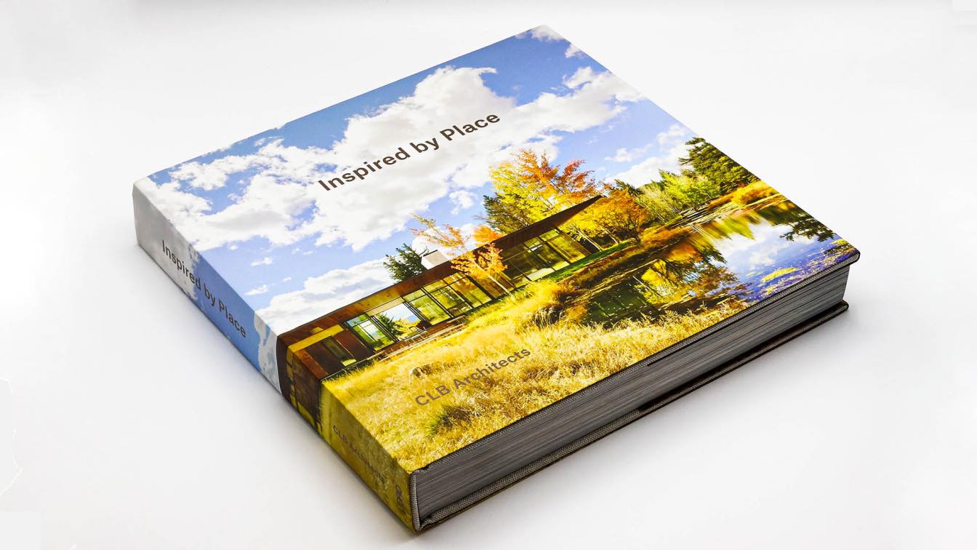After working with Graham Baba Architects on a number of their branded retail concepts it was time to improve their offices. As a leader in the burgeoning wellness industry, specifically the recreational cannabis market, the company desired a space that reflected their growing status within the market and a way to benchmark their corporate identity...
Project name
Cannabis Company Corporate Headquarters
Architecture firm
Graham Baba Architects
Location
Seattle, Washington, USA
Photography
Andrew Giammarco
Principal architect
Brett Baba
Design team
Crystal Loya (Project Manager), Jeff King (Project Architect), Lauren Strang (Design Support)
Collaborators
Furnishings: Objekts. Acoustical Engineer: Arup. Theatrical/AV: Arup
Interior design
Charlie Hellstern Interior Design
Structural engineer
Roi Chang
Environmental & MEP
Mechanical Engineer: Ecotope. Electrical Engineer: Rushing
Material
Partitions: Wilson Partitions Series 500 and Wide Stile Doors. Glass: ¼” and 3/8” thick glazing, some laminated for acoustic performance. Interior doors: Ceco Door hollow metal frames with Custom Wood Doors (maple veneer, some with lites). Paints and stains: Dulux White Swan + Benjamin Moore Himalayan Trek + Benjamin Moore Westcott Navy. Fabric Wall Panels: Fabritrak clip system with Camira Blazer fabric. Wood Wall Panels: Maple veneer panels with faux marine plywood tape banding.
Typology
Commercial › Office Building
The new Welcome Center will serve visitors to the adjacent Botanic Gardens, Rural Life Museum, Louisiana State University (LSU) AgCenter and various other community and cultural destinations.
Project name
Burden Welcome Center
Architecture firm
EskewDumezRipple
Location
Baton Rouge, Louisiana
Principal architect
Steve Dumez
Design team
Mark Hash (Project Manager), Phoenix Montague (Project Interior Designer)
Collaborators
Buquet & LeBlanc Inc (Contractor ). Fox-Nesbit Engineering, LLC (Civil Engineer & Structural Engineer). ASSAF, Simoneaux, Tauzin & Associates (Mechanical Engineer & Electrical Engineer). Landscape, Inc (Geotechnical Engineer). Carbo Landscape Architects (Landscape)
Client
Burden Museum and Gardens
Typology
Cultural Architecture › Welcome Center
Doug Fir is a 25,100-square-foot modern log cabin-inspired bar, restaurant, and music venue, conjuring an idealized vision of Portland’s up-and-coming potential as a global travel destination and cultural hub.
Architecture firm
Skylab Architecture
Location
Portland, Oregon, USA
Photography
Boone Speed, Basil Childers
Collaborators
Pat the Log Guy (wood/logs)
Construction
Tom Ghilarducci
Material
Wood, stainless steel, glass block, and chrome ceiling panels
Client
Burnside Entertainment Group
Typology
Hospitality › Restaurant, Bar
Ascending with the natural rock formations the heavy mass attempts to exemplify the significance of the desert landscape in comparison to human form insignificant by terms of scale. Using forced perspective with both void and shape, the user is directed through an artificial canyon designed to build tension before the release of entry into the home...
Architecture firm
Zyme Studios
Location
Yucca Valley, California, USA
Principal architect
Cody Hall, Kaylin Hall
Visualization
Zyme Studios
Status
Under Construction
Typology
Residential › House
Facing east towards the iconic skyline of Seattle, this refined and sophisticated beach house occupies a double waterfront lot on Bainbridge Island’s Rockaway Beach. Views capture the life of the Salish Sea—ships, ferries, and sailboats—a kaleidoscope of twinkling lights and colors.
Project name
Rockaway Beach Residence
Architecture firm
Eerkes Architects
Location
Bainbridge Island, Washington, USA
Principal architect
Les Eerkes
Design team
Lauren Rist (Project Manager)
Collaborators
Allworth Design (landscape architecture), Quantum Consulting Engineers (structural engineering), Toth Construction (general contractor)
Visualization
Notion Workshop
Typology
Residential › House
The Hudson Yards project has attracted criticism and love in almost equal measure. Many consider its design a classic case of uninspired architectural plagiarism, with Oliver Wainwright, a Guardian writer, calling it “an architectural fiasco.” Others hate the Hudson Yards project for its funding sources.
Photography
Budgeron Bach
Far from the beaches and vast sea, Nantucket packs more elegance in the neighborhood, where blossoming gardens greet you. Diversity is one of the main reasons behind the island’s vibrant groundskeeping culture.
Written by
Christine Cooper
Photography
The grass and wildflower gardens are by Piet Oudolf
Inspired by Place showcases eleven homes designed by the architects of CLB from their studios in Wyoming and Montana. A portion of the homes also highlight the group’s interior design work, which strikes a balance between sophisticated and comfortable and is conceived as a natural extension of the architecture.
Category
Architecture, interior design
Buy
https://oroeditions.com/product/inspired-by-place
Size
11.5″ x 11.5″ Square

