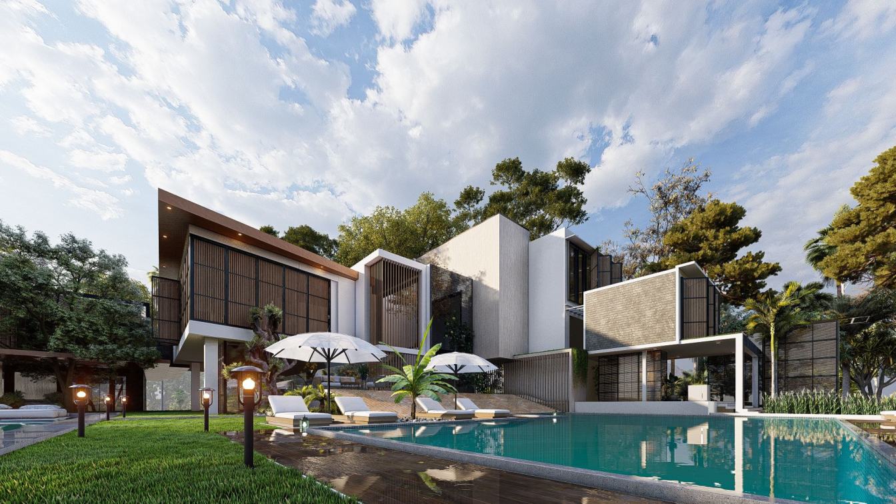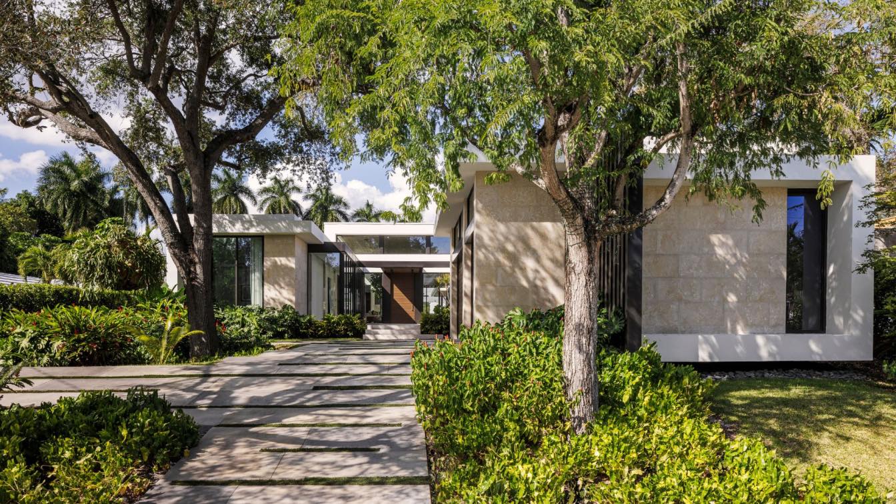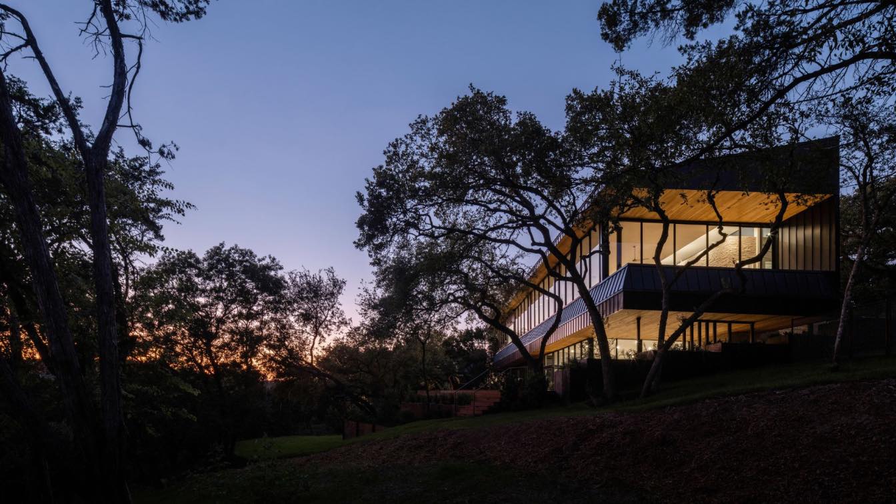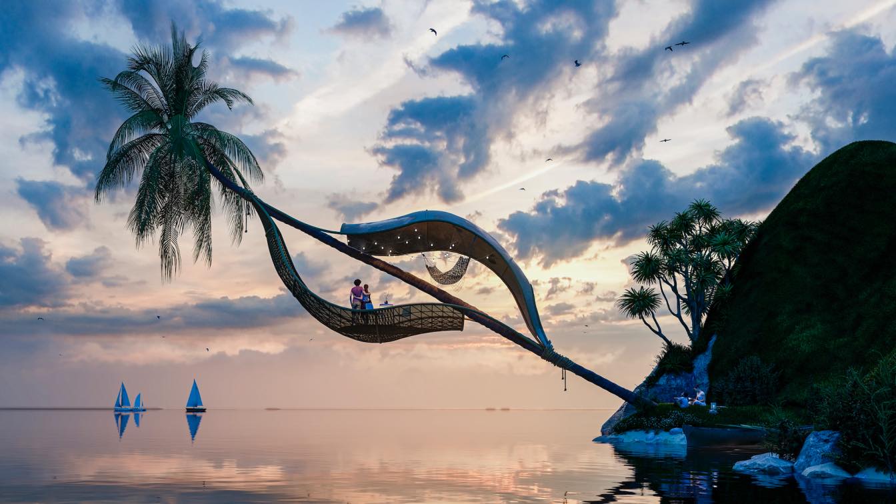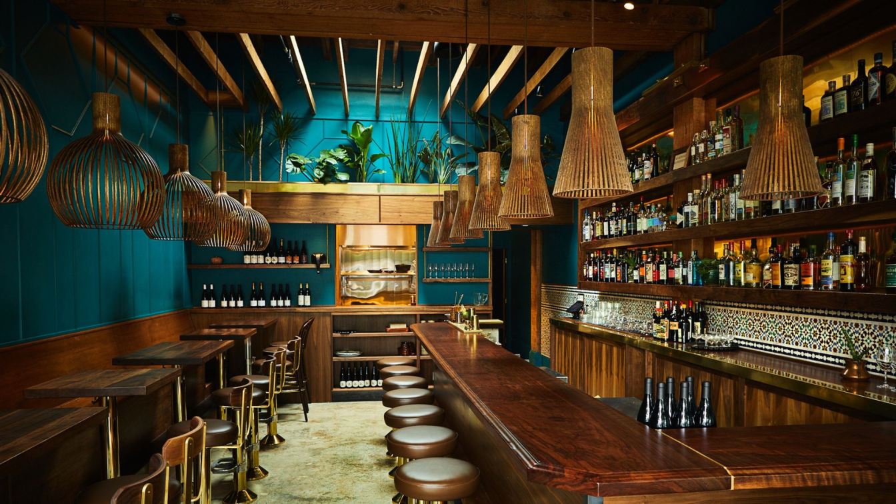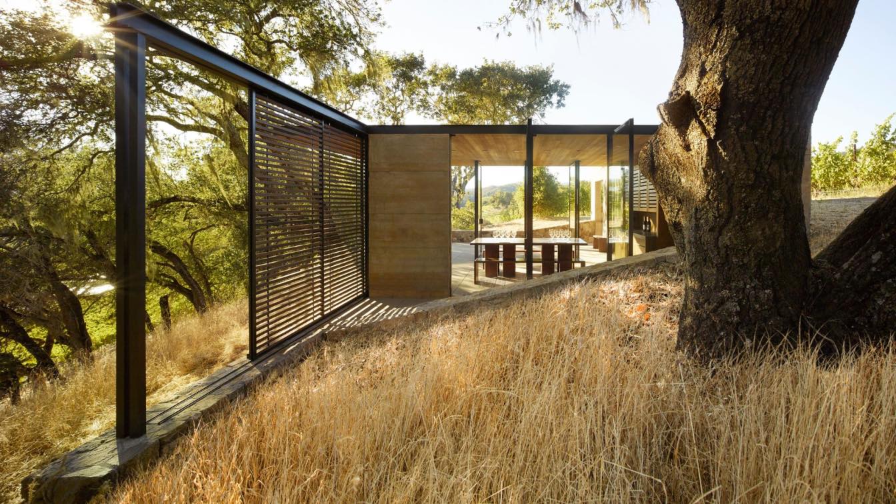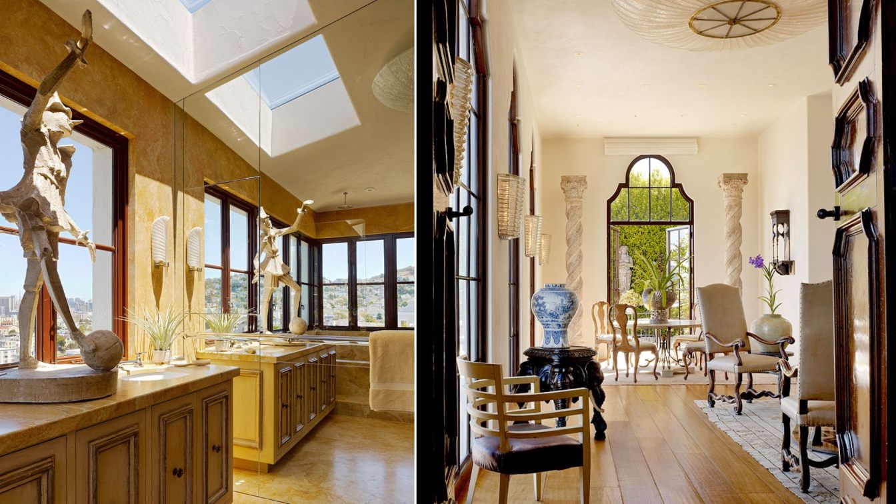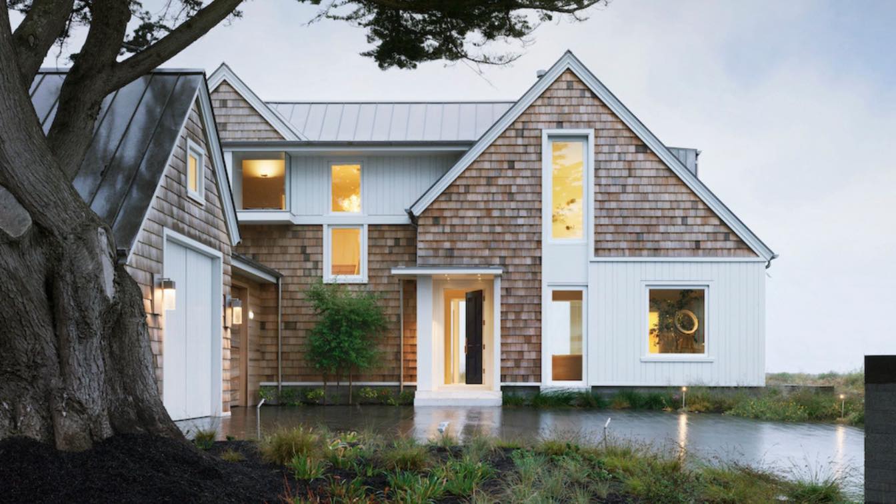This project is located in Malibu, California, it is a residence in the hills of Malibu and spectacular views of the ocean, in this house there are windows with folding shutters and the materials used in this building are stone, concrete, metal and stucco. Yes, there is a swimming pool on the roof of one of the floors, which is covered with a metal...
Architecture firm
Madineh Mohammadi
Location
Malibu, California
Tools used
Autodesk 3ds Max, Lumion
Principal architect
Madineh Mohammadi
Design year
December 2022
Completion year
Concept Stage
Typology
Residential › House
Located in the heart of Miami, this project was developed in a narrow lot overlooking the waterway, resulting in a one-story H-shaped layout with four wings that merge into a central gathering area. It is an incredible oasis in which no matter where you are in the house, you are surrounded by beautiful views.
Project name
Belle Meade Residence
Architecture firm
SDH Studio Architecture + Design
Location
Miami, Florida, USA
Photography
Kris Tamburello
Principal architect
Stephanie Halfen
Interior design
SDH Studio Architecture + Design
Material
Concrete, limestone floors, coral stone walls
Typology
Residential › House
Set within the rolling terrain of West Lake Hills, Texas, the Live Oak Ridge Residence is designed to take advantage of the surrounding tree-top views. The goal was to create a home that could be both private from the street and open toward the rolling hills.
Project name
Live Oak Ridge Residence
Architecture firm
KOA - Keyes Office of Architecture
Location
West Lake Hills, Texas, United States
Photography
Leonid Furmansky
Principal architect
Devin Keyes
Collaborators
Karen Kopicki – Kopicki Design
Civil engineer
Joel Bock – Sunalnd Engineering
Structural engineer
Tim Zhang – GreenEarth Engineering, Inc.
Tools used
SketchUp, Revit
Construction
Andrew Milam – Parkside Homes
Material
Limestone, Metal, Cedar
Typology
Residential › House
We recreated a structure in the shape of a palm tree to integrate the space into the environment and recreate in a cinematographic way a scene that could be part of the context and coexist in it, this concept is a strategy of simplicity that invites us to be, look, explore and function in the landscape and with it.
Project name
Rainbow Kiss
Architecture firm
Veliz Arquitecto
Tools used
SketchUp, Lumion, Adobe Photoshop
Principal architect
Jorge Luis Veliz Quintana
Visualization
Veliz Arquitecto
Typology
Residential › Cabin, Gazebo
Owners Joe Sundberg, Rachel Johnson, and Patrick Thalasinos have opened their second restaurant on a small neighborhood street in Seattle. Rupee Bar, a follow up to the trio’s well-regarded restaurant Manolin also designed in collaboration with Heliotrope Architects was built entirely by the owners themselves. Inspired by the owners’ journeys to So...
Architecture firm
Heliotrope Architects
Location
Seattle, Washington, USA
Photography
Noah Forbes, Nate Watters, Aaron Leitz
Collaborators
Construction: Built by Owner
Material
Concrete, Wood, Glass, Steel
Typology
Hospitality, Bar
The pavilions are a series of independent 250-square-foot structures, each of the three pavilions is designed to provide an immersive, privately hosted wine-tasting experience in the landscape. As modest additions to an established 280-acre winery estate in Napa Valley, each pavilion reflects the founder’s desire for architecture that will harmoniz...
Project name
Quintessa Pavilions
Architecture firm
Walker Warner Architects
Location
Napa Valley, California, USA
Photography
Matthew Millman
Principal architect
Greg Warner, Mike McCabe
Design team
Kevin Casey, Mike McCabe, Greg Warner
Collaborators
Arc Wood & Timbers (wood), Napa Valley Cast Stone (pavers)
Interior design
Maca Huneeus Design
Civil engineer
Applied Civil Engineering
Structural engineer
Daedalus Structural Engineering
Landscape
Lutsko Associates
Lighting
McEwen Lighting Studio
Construction
Cello & Maudru Construction
Material
Wood, Concrete, Metal
Typology
Cultural › Pavilion
This Andalusia-inspired home was designed for a former antiques dealer and connoisseur of the arts—an aerie retreat featuring lush terraces and gracious rooms. Here, space, art, objets d’art, and antique furnishings conspire to create a highly personal expression of home. The design leverages the particularly narrow site (25-foot-wide-by-110-foot-d...
Project name
Dolores Heights Residence
Architecture firm
Richard Beard Architects
Location
San Francisco, California
Photography
Matthew Millman
Principal architect
Richard Beard
Collaborators
Veverka Architects (Architect of Record)
Landscape
Suzman Design Associates
Material
Brick, concrete, glass, wood, stone
Typology
Residential › House
There’s something singularly magical about the northern California coast, where wildflower-laden bluffs meet the churning pacific and gray whales seasonally leap from the waves. This landscape was like a siren call to a couple, both Massachusetts natives, who craved a return to life by the ocean.
Project name
Coastal Retreat
Architecture firm
Walker Warner Architects
Location
Northern California Coast, USA
Photography
Matthew Millman
Principal architect
Brooks Walker
Design team
Senior Project Managers: Anne Griffes, David Shutt. Architectural Staff: Rob Campodonico, Brennan Stevenson, Andy Lin, Boyce Postma
Interior design
Kristi Will Design
Structural engineer
Daedalus
Landscape
Lutsko Associates
Construction
Matarozzi Pelsinger Builders
Material
Wood, whitewashed paneling, soft gray plaster, stone, white granite
Typology
Residential › House

