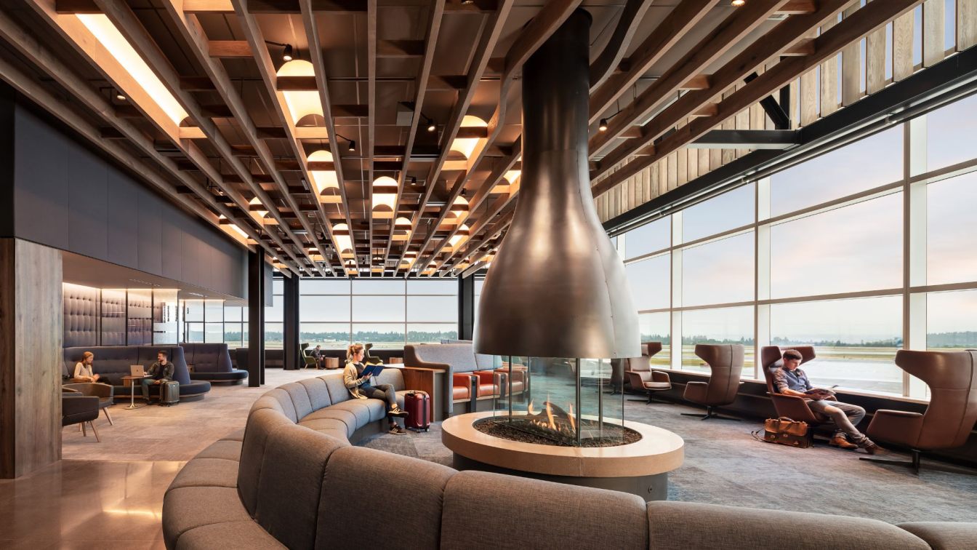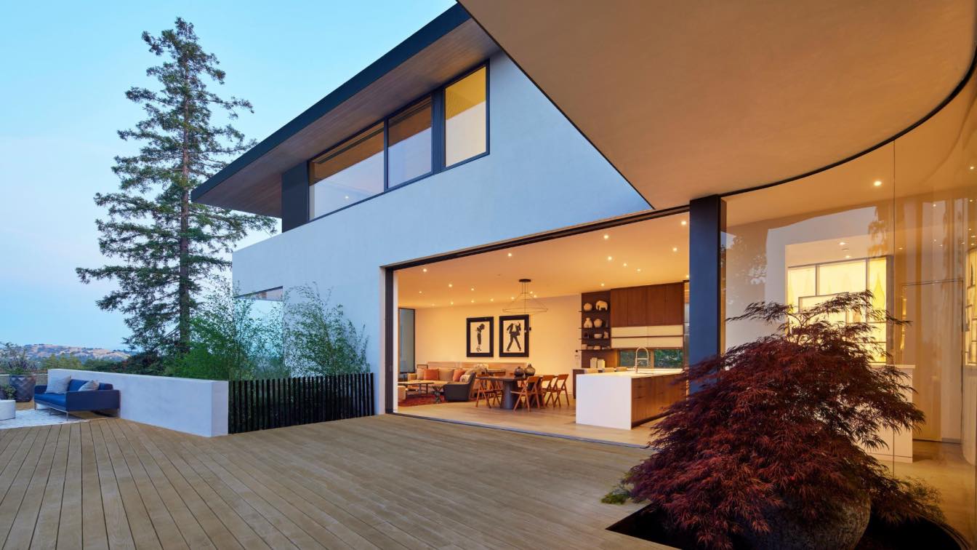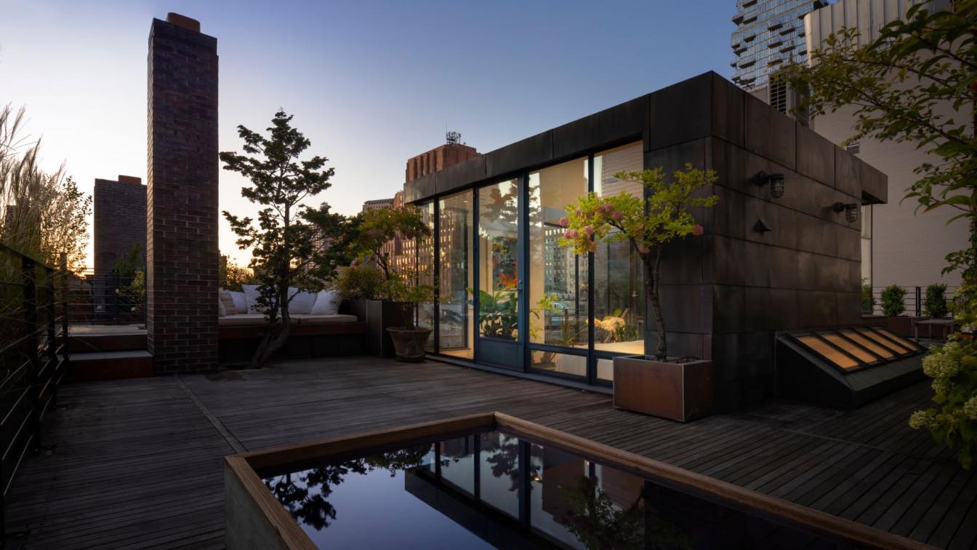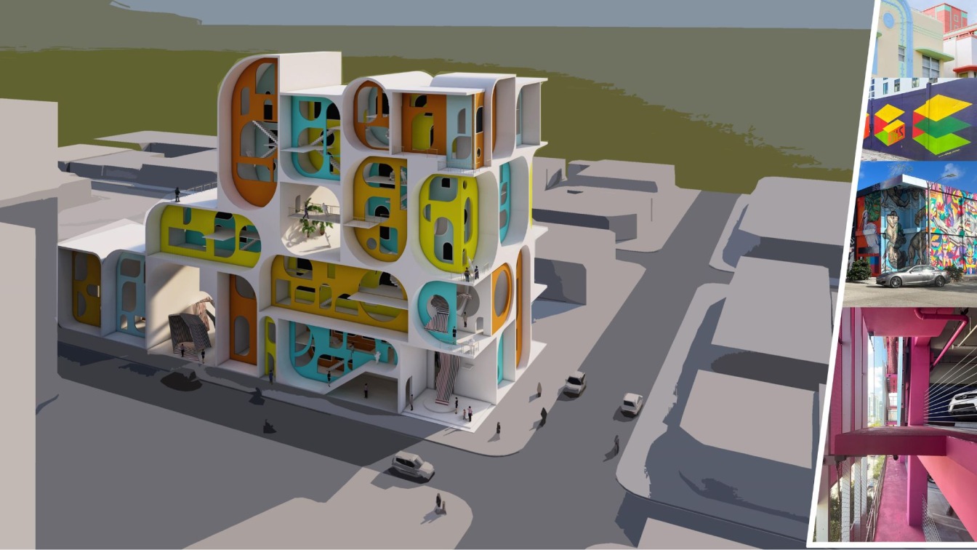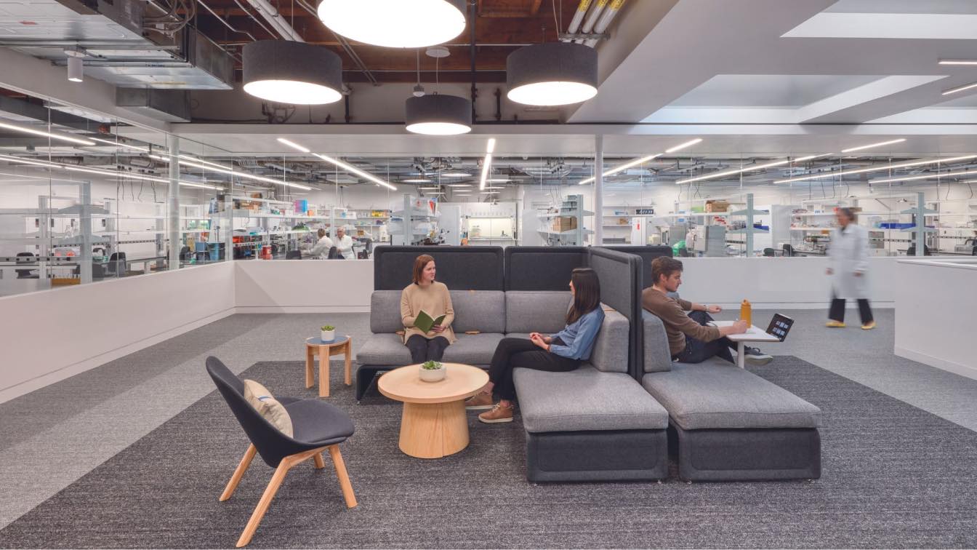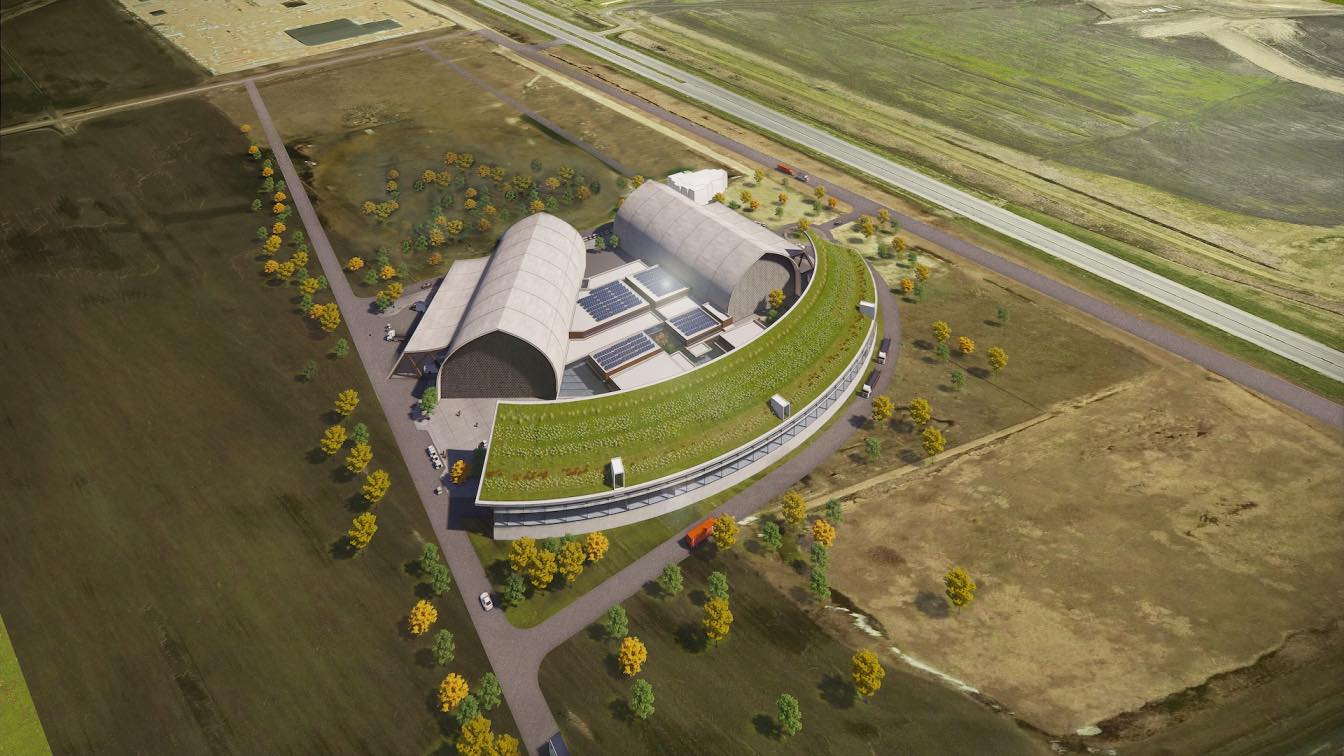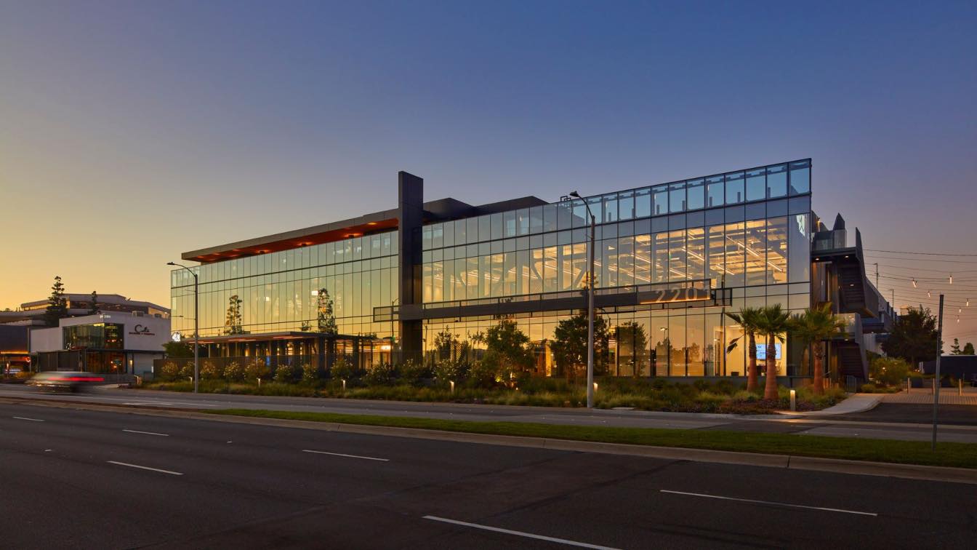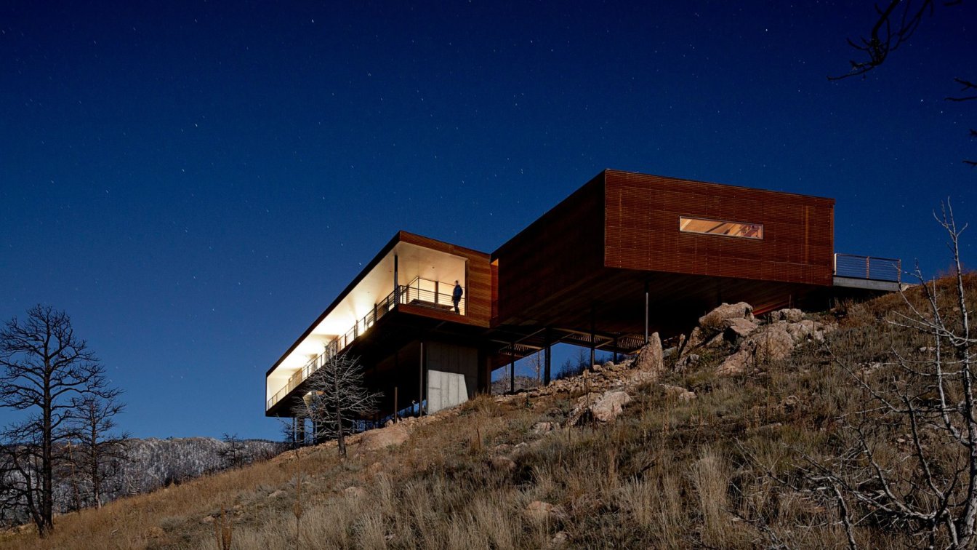Travelers seek lounges as an escape from the anxiety, noise, and commotion of the concourse. Alaska Airlines sought to transform the lounge typology from an exclusive haven for business travelers to a warm, welcoming space where all guests can find refuge—to relax, work, refuel, and connect.
Project name
Alaska Airlines Lounge at SeaTac International Airport
Architecture firm
Graham Baba Architects
Location
SeaTac, Washington, USA
Photography
Andrew Pogue, Ross Eckert, Alaska Airlines
Design team
Brett Baba, Maureen O’Leary, Francesco Borghesi, Andy Brown, Katie Moeller
Interior design
Graham Baba Architects, Charlie Hellstern Interior Design
Collaborators
SRG Partnership (architect of record). Ricca Design Studios (foodservice consultant). Integrated Design Lab, University of Washington (daylighting consultant). Arup (acoustical engineer). Graypants (entry art wall). Interior Environments (custom furniture and built-in fabrication). Resolute Lighting (lighting fabrication). Spearhead (entry desk fabrication)
Structural engineer
Coughlin Porter Lundeen
Environmental & MEP
Stantec (electrical engineer), Mazzetti (mechanical engineer)
Construction
Hensel Phelps
Typology
Hospitality › Restaurant, Lounge
Situated on a ridge providing stunning views of Mount Diablo and the adjacent hills and valleys. The project involved adding a residential wing to an existing single-story house. The new two-story volume is connected to the original house at an acute angle, which opens the intersecting space by engaging it with the outdoor landscape and distant vie...
Project name
Diablo House
Architecture firm
Terry & Terry Architecture
Location
Danville, United States
Photography
Bruce Damonte
Principal architect
Ivan Terry, Alex Terry
Design team
Ivan Terry, Alex Terry, Naomi Hansen
Structural engineer
Advanced Engineering, Justen Peek
Construction
361 Construction, Sasha Saratlija
Typology
Residential › House
The penthouse features a fifth loft bedroom, with operable skylight, custom built-in millwork, and steel windows imported from England, opens to a mature landscaped garden with serviceberry, crabapple, and juniper trees, rhododendron, blueberries, roses, and mycanthus grasses.
Project name
Tribeca Loft
Architecture firm
Baird Architects
Location
New York City, New York, USA
Photography
Elizabeth Felicella
Principal architect
Matthew Baird
Design team
Bob Estrin, Cassie Speiler
Interior design
HCO INTERIORS LLC
Structural engineer
Severud Associates
Lighting
Baird Architects
Supervision
Baird Architects
Visualization
Baird Architects
Tools used
AutoCAD, Rhinoceros 3D
Construction
Perspective Construction
Typology
Residential › Penthouse Loft Apartment
Our site this semester will be in the Wynwood Arts District, a former industrial neighborhood that has emerged as the creative hub of Miami. Attracting visitors from around the world to explore and photograph its internationally renowned street scene, this edgy part of the city is home to the highest concentration of street art in the U.S.
University
California College of Arts
Tools used
Rhinoceros 3D, Adobe Photoshop, Adobe Illustrator, Adobe InDesign, V-Ray. 5 Ft physical Model: Laser cut-Birch plywood, painted, glued
Project name
LIFE_ IN BETWEEN
Semester
Second Semester, 2nd year
Location
Wynwood Walls, Miami
Status
Academic Project Proposal
Typology
Public and Private Building
3D Modeling Helps Transform Former Muscle & Fitness Office Into a Modern Research Lab. The former Los Angeles epicenter of global bodybuilding is now a leading biotech laboratory devoted to regenerative medicine and therapeutic drug delivery.
“Content is not going anywhere. There is still a market for sound stages. New, more technologically advanced ones, along with legacy stages, are eventually going to be filled,” said Tima Bell, Assoc. AIA, founding partner of Relativity Architects, to a group of developers and Hollywood executives recently.
Written by
Julie D. Taylor, Hon. AIA, Taylor & Company
Photography
Canadian Studios, Canada, designed by Relativity Architects. Rendering courtesy of Relativity Architects
Rosecrans is a substantial adaptive reuse project that sought to breathe new life into a nondescript 85,000sf two-story concrete building in El Segundo from the 1960s. The original building lacked a sense of entry point, natural light, and communal spaces. Our mission was clear: transform Rosecrans into a beacon of well-being and connection.
Architecture firm
ShubinDonaldson
Location
El Segundo, California, USA
Photography
Fotoworks / Benny Chan
Principal architect
Russell Shubin & Mark Hershman
Design team
Ilya Kozin, Jay Fukuzawa, Edward Anastas, Marcos De Leon
Lighting
Oculus Design Studio
Construction
Turner Construction
Material
Concrete, Glass, Steel, Plywood, Wood Ceiling, Screens, Biophilia
Client
Continental Development Group
Typology
Commercial › Office, Adaptive Reuse, Repositioning
Located at 7,300 feet, high above the city of Boulder, Colorado, the Sunshine Canyon Residence accentuates its dramatic site by juxtaposing a simple form with the steep contours of a landscape scarred by wildfire. The house floats above the harsh terrain to provide spectacular views of Sunshine Canyon to the south, Sugarloaf Mountain to the west, a...
Project name
Sunshine Canyon Residence
Architecture firm
Hacker Architects
Location
Boulder, Colorado, USA
Photography
Jeremy Bittermann
Principal architect
Hacker Architects
Design team
Corey Martin, Design Principal. Scott Mannhard, Project Manager. Alexander Lungershausen. Amanda Petretti
Collaborators
Sustainable Design Consultant: Populus Sustainable Design
Structural engineer
Ascent Group
Construction
Cornerstone Homes
Typology
Residential › House

