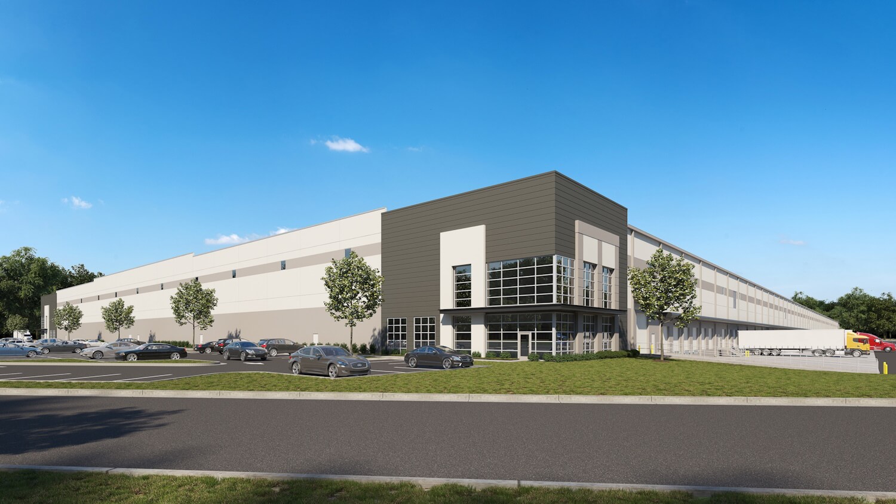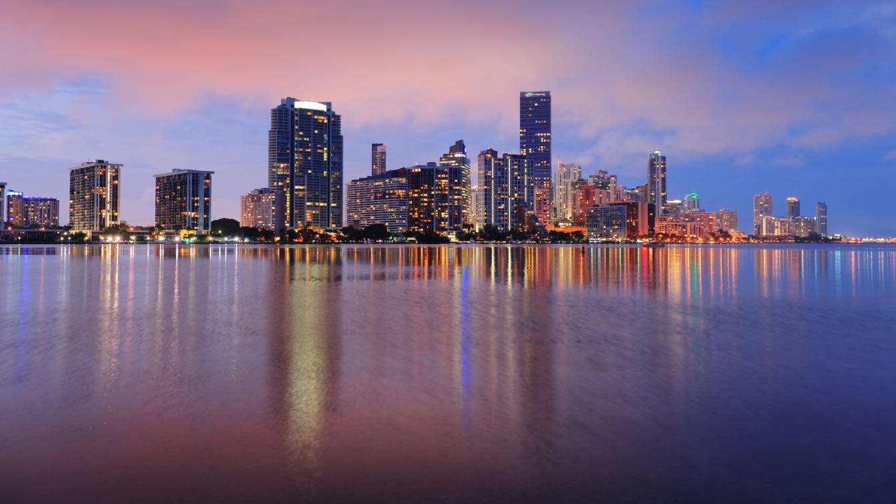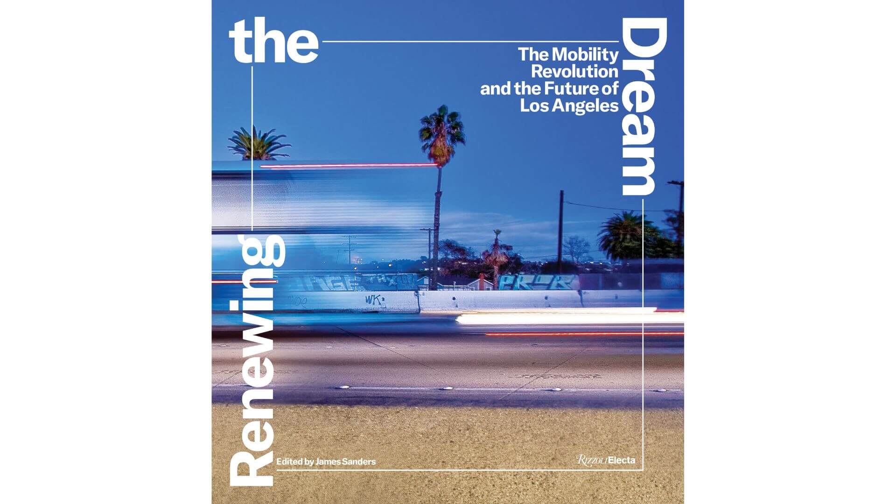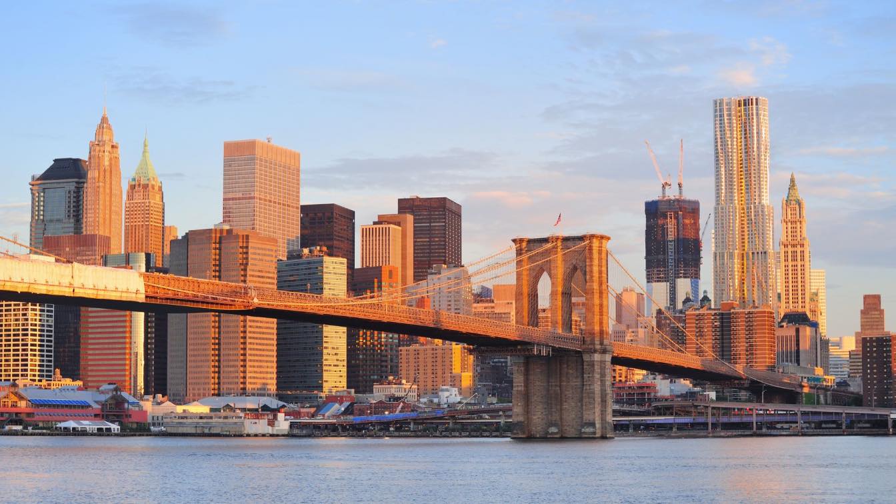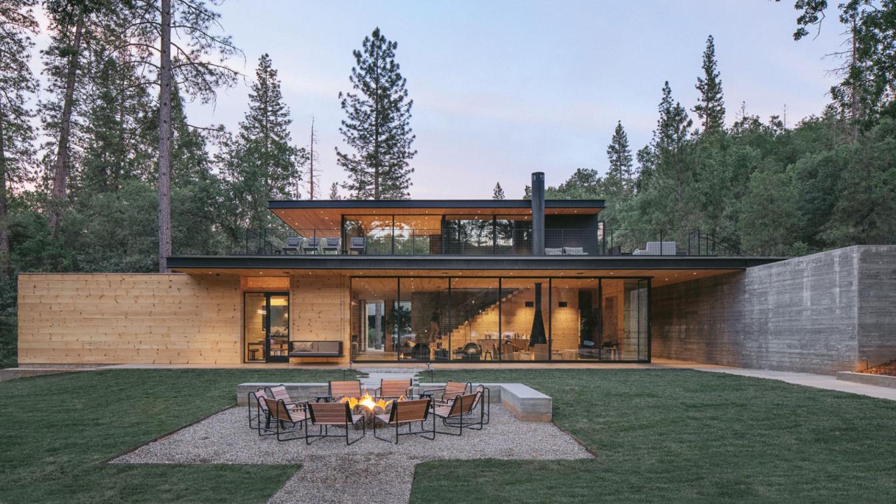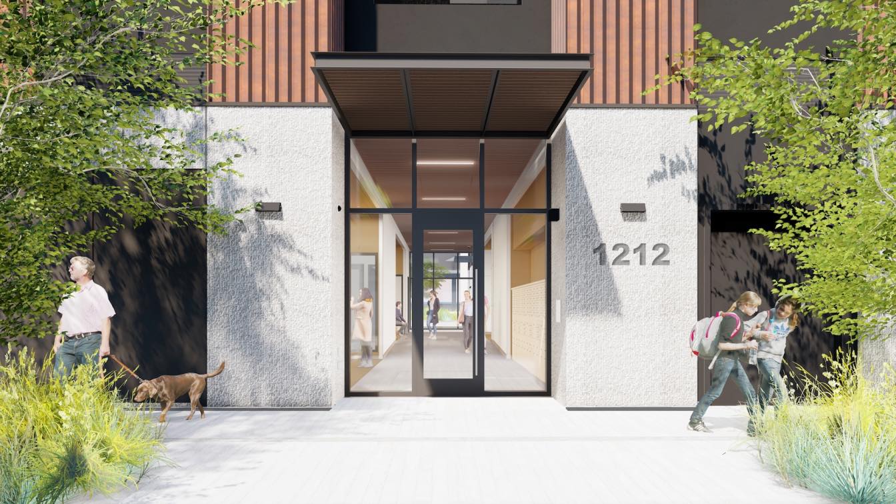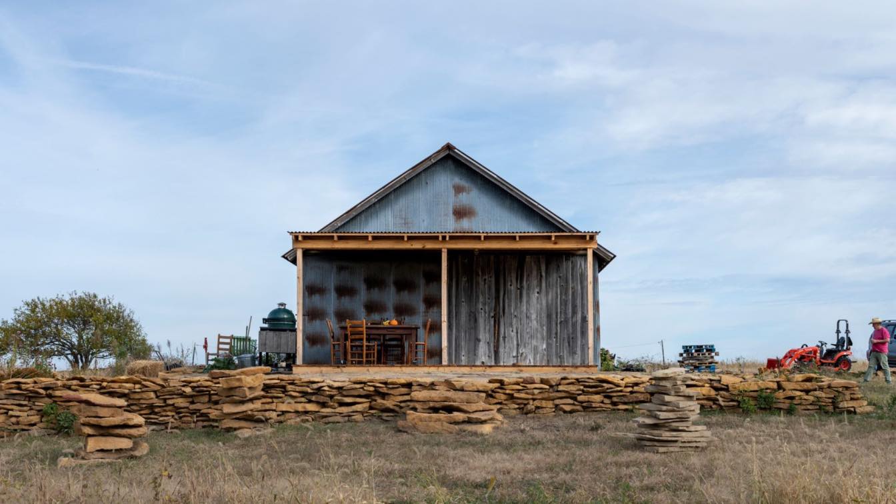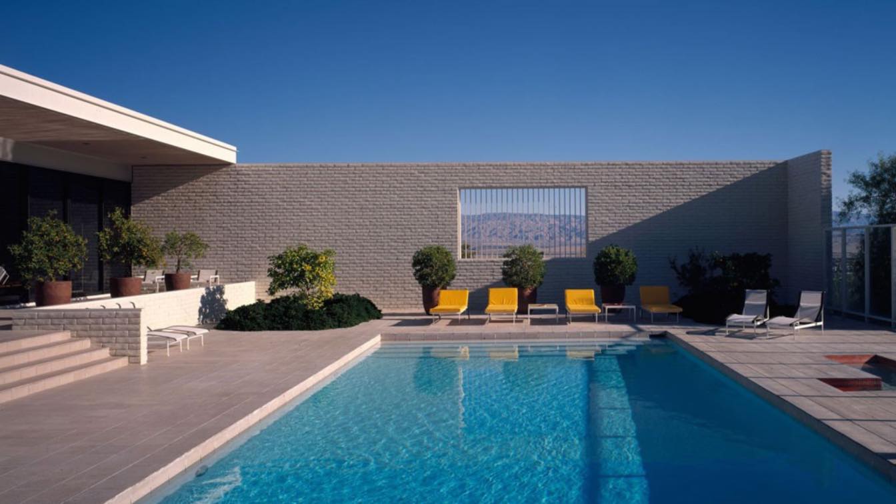Sweid & Sweid, the Dubai-based real estate developer known fordelivering high-quality commercial buildings for multinational corporations, has made a significant foray into the American industrial market with the announcement of a new project through its US arm, Sweid & Sweid America (SSA) – RiverPark 10.
Photography
Sweid & Sweid
Whether you are a property owner seeking resolution or someone navigating the complexities of a personal injury claim, this commitment to high-quality service ensures your rights are safeguarded. Regarding property insurance disputes in Miami, this legal ally is not just a legal entity; it's a partner in your journey toward justice and peace of min...
California, once the epitome of car culture, is now leading the green movement, transitioning away from the internal combustion engine and to some extent the car—and having to rethink how we live, as this extraordinary urban planning manifesto explores.
Title
Renewing the Dream: The Mobility Revolution and the Future of Los Angeles
Author
Edited by James Sanders, Preface by Nik Karalis, Contributions by Frances Anderton and Donald Shoup and Mark Valliantos
Category
Architecture - Urban & Land Use Planning
Buy
https://www.rizzoliusa.com/book/9780847873296
Size
10.32 x 1.08 x 11.25 inches
Before you begin your search for houses for rent in Bushwick, Brooklyn, it is important to consider a few key points to ensure your rental experience is as comfortable and satisfying as possible.
Nestled on 35 acres in the Sierra Nevada Mountains, this hospitality venue includes a 4,000-square-foot clubhouse with reception, meeting space, indoor/outdoor lounge areas, and marketplace, as well as grounds containing customized Airstream trailers, luxury tents, and several cabins, and an expansive clubhouse.
Project name
Autocamp Yosemite
Architecture firm
ANACAPA Architecture
Location
Yosemite, California, USA
Photography
Erin Feinblatt
Design team
Dan Weber, Architect. Jessi Finnicum Schwartz, Project Manager. Geoff April, Project Manager. Jose Sanchez, Designer. Saba Zahedi, Designer
Interior design
Geremia Design
Civil engineer
RRM Design Group
Structural engineer
Ashley & Vance Engineering
Environmental & MEP
JMPE Electrical Engineering
Material
Concrete, Wood, Glass, Steel
Typology
Hospitality › Hotel
The design of Block 7B draws inspiration from the industrial quality of the historic site. The building’s massing is informed by its corner location and its relationship with the adjacent tower at Block 7A, designed by Foster + Partners. LMSA worked closely with the Foster team to ensure that the two buildings, which share a mid-block passageway an...
Project name
Power Station Block 7B - Sophie Maxwell Building
Architecture firm
Leddy Maytum Stacy Architects
Location
San Francisco, California, USA
Design team
Richard Stacy, Mario Russo, Ryan Jang, Emily Wang, Aruna Bolisetty, Katie Huang, Caroline Lebar, Alexa Jacobsen, Anna de Anguera
Collaborators
Developer: Associate Capital. Contractor: Swinerton. Structural: FTF Engineering / MKA. Landscape: Plural. MEP: PAE. Sustainability: Atelier Ten. Civil: CBG Building Company. EBM: Sitco. Acoustical: Salter. Waterproofing: Simpson Gumpertz & Heger. Lighting: Cirius Engineering
Visualization
Leddy Maytum Stacy Architects, Foster + Partners
Typology
Commercial › Mixed-Used Development
The project is situated on land grant farm that has been a family home since the early 1960's. 68 of the 78 acres is tillable and used for row crops. The remaining ten acres is primarily grassland with approximately one acre of woodland. The design and construction project includes the renovation of two buildings and a new shipping container storag...
Project name
Overbrook Overlook
Location
Overbrook, Kansas, USA
Photography
Kelly Callewaert
Design team
Steve McDowell, FAIA
Collaborators
Beena Ramaswami – BNIM (Color / Design Collaborator), Navid Jones (Dining Table), Mary Anne And Steve Mcdowell (Sofa, Loft Ladder), Sheldon Vogt (Casework), Shutters (Steve Mcdowell), Kansas Spray Foam (Insulation), Western States Metal Roofing (Weathering Steel Roofing), Lucas Koch (Stone Cellar Restoration), Cellar Window And Door (Steve Mcdowell)
Structural engineer
Trevor Acorn – Walter P Moore
Environmental & MEP
Tom Simpson – Introba (Mechanical Engineer), Mike Musak (Site / Plumbing), Frank Rhodes (Electrical), Tim Moore (Mechanical)
Material
Steel, Plywood, Glass, Stone
Client
Steve and Mary Anne McDowell
Typology
Residential › House
Tours, Parties, and Martini Lessons. Benefit Modernist Preservation and Documentation. Saturday-Thursday, February 17th-22nd. Among the Palm Springs Modern events to attend are the Modapalooza tours and parties in homes by Modern and contemporary talents: Donald Wexler, FAIA, Craig Ellwood, and Christopher Kennedy.
Title
Modapalooza Celebrating Palm Springs Modernism
Category
Architecture & Design
Eligibility
Open to public
Register
https://usmodernist.org/modapalooza.htm
Date
Saturday- Thursday, February 17th - 22nd
Venue
Palm Springs, California
Price
Entry Time Options: $65. Modapalooza Parties: $195

