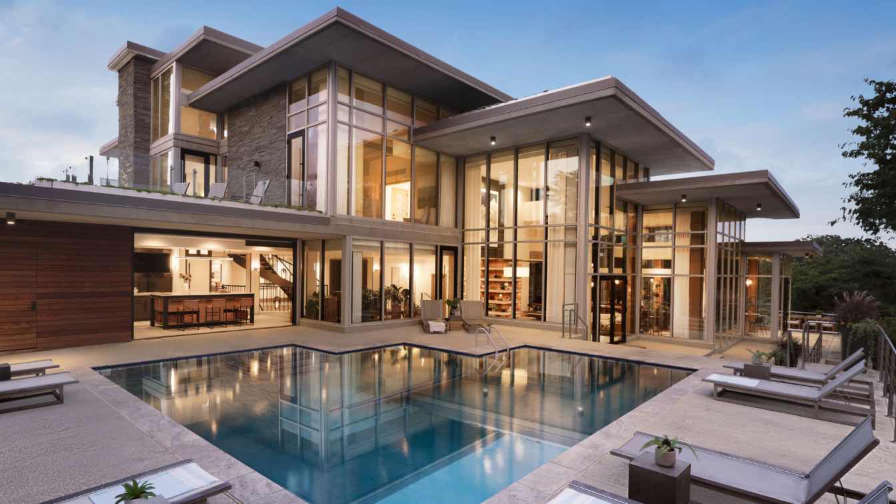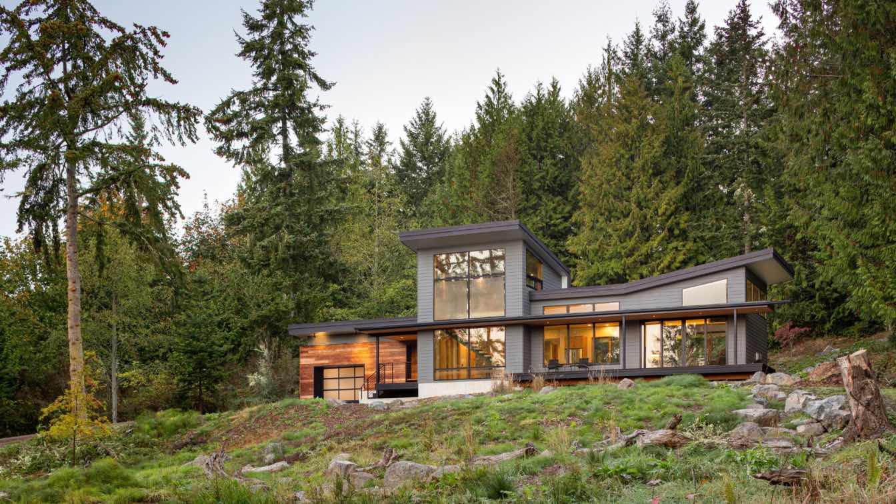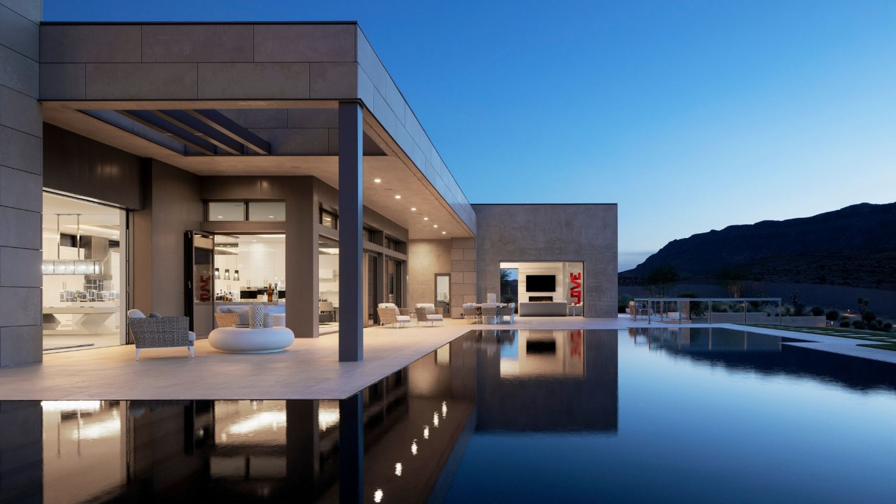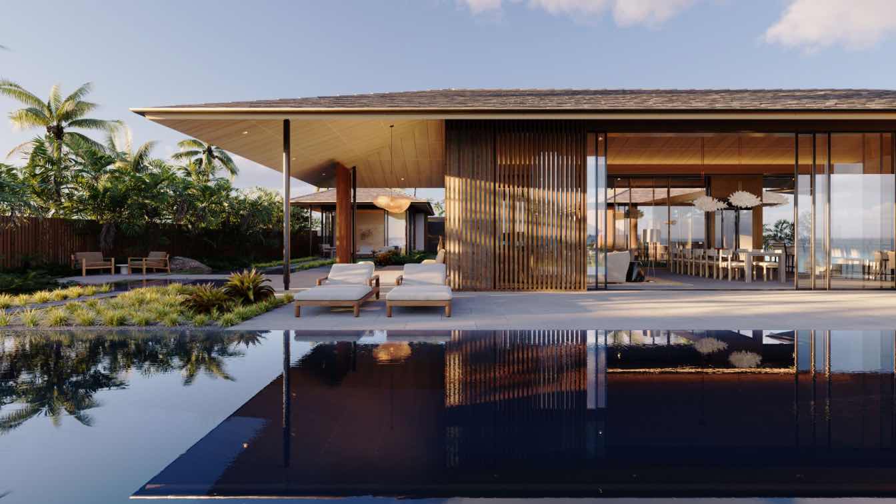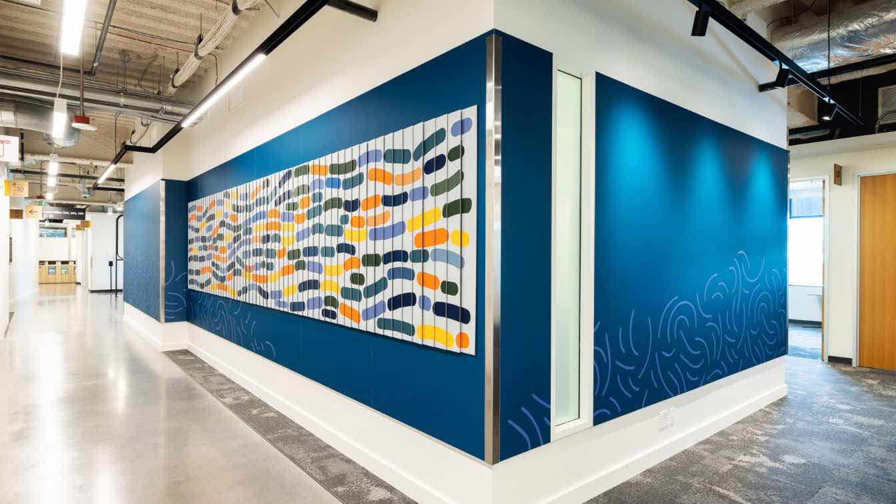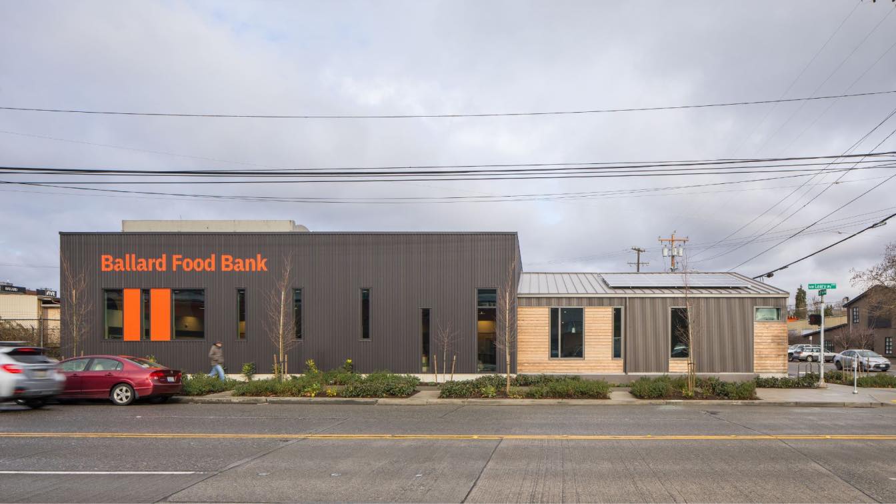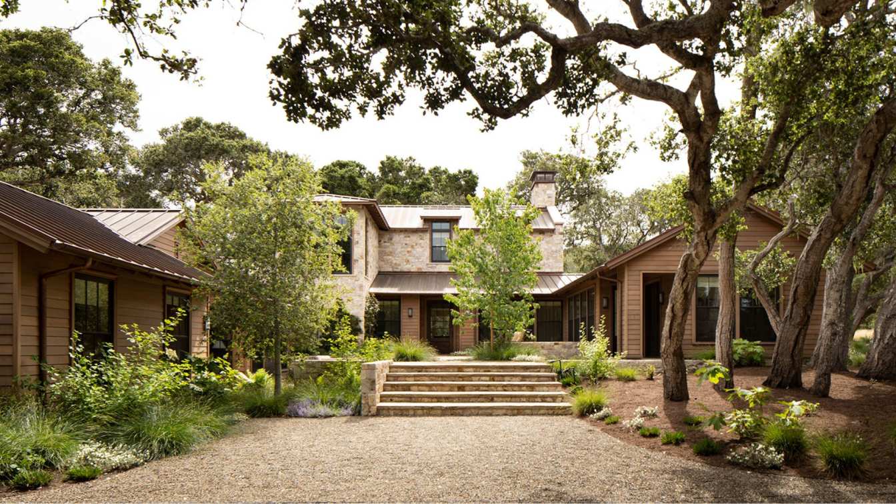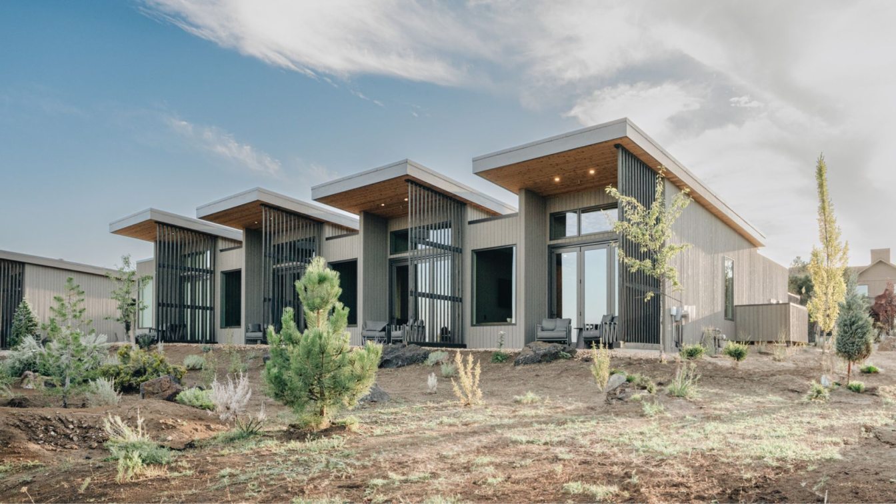Overlooking the Magothy River in Pasadena, Maryland, this home was placed to capture panoramic views while still feeling connected to the natural environment. Originally designed in 1986 by Leo D’Aleo, this home went through a major renovation in 2020 with the help of Delbert Adams Construction Groupand Locust Grove Studios.
Project name
The Glass House
Architecture firm
Locust Grove Studios
Location
Pasadena, Maryland, USA
Photography
Peak Visuals – www.peakvisualsus.com
Principal architect
Joe Karlik
Collaborators
Vicco Von Voss, Tim McFadden, Mat Warrington, John Ramsey, Sunnyfields Cabinetry. Metal Work: Blacksmith Sawyer. Prop Stylist: Kristen Alcorta
Interior design
Locust Grove Studios
Construction
Delbert Adams Construction Group
Material
Concrete, Stone, Wood, Steel, Glass
Typology
Residential › House
Overlooking Discovery Bay with the Olympic mountains shining in the distance, this home was placed on the property to capture the panoramic view while maintaining easy access and connection to the forested setting.
Project name
Folding House
Architecture firm
StudioSTL
Location
Port Townsend, Washington, United States
Photography
Josh Partee Photography
Principal architect
Simon Little
Supervision
Bell Home Building, Inc.
Tools used
Revit, Enscape
Construction
Bell Home Building, Inc
Material
Standing seam metal roof that folds into siding, cementitious lap siding, thermally-treated ash wood accent siding. Select areas of tight-knot cedar ceiling treatment. Maple floors, Beech Cabinetry
Typology
Residential › House, Pacific Northwest Modern
This residence is located in the foothills of Las Vegas, Nevada, and captures the true essence of desert architecture, while expressing high design and engineering. The clients’ desire for a large circulating home, that would also capture views in every direction from each space on this incredible, five-acre lot within the signature development The...
Project name
Sunset Summit Residence
Architecture firm
Cushing Terrell
Location
Las Vegas, Nevada, USA
Photography
Jeremy Bittermann
Design team
Jesse Vigil, design lead. Tod Schaper, project manager. Charlie Deese, project architect
Interior design
Talbert Helms Eccles Interior Design
Structural engineer
Cushing Terrell
Environmental & MEP
Cushing Terrell
Landscape
Cushing Terrell, Sage Design Studios (garden design)
Lighting
Talbert Helms Eccles Interior Design
Construction
Modern Elements Construction
Typology
Residential › House
Hale Hapuna is a 5,377-square-foot retreat focused on enhancing family interactions and connections to the land and seascape of Kauai’s South shore. Exterior spaces provide multiple gathering points which combine comfortable seating with views of stunning natural features.
Architecture firm
Eerkes Architects
Location
Kukuiula, Kauai, Hawaii
Principal architect
Les Eerkes
Collaborators
Lauren Kim (Project Manager), Charlie Hellstern Interior Design (Interior Design)
Visualization
Notion Workshop
Typology
Residential › House
provided tenant improvement services for 81,789-square-feet across 11 floors of a commercial office building in Seattle, Washington. The team was tasked with refreshing the amenity spaces and overall aesthetic of the workspace through functional and visual updates.
Project name
‘Art Movement’ Workplace
Architecture firm
Cushing Terrell
Location
Seattle, Washington, USA
Photography
Grummer Photography
Design team
PIC - Brad Sperry, John Borer (Project Manager), Nathan Helfrich (Project Manager & Architecture), Jessica Earp (Interior Design Lead), Tamara Upton (Architecture), David Ho (Architecture), Kathryn Edwards (Interior Design), Nick Holzer (Architecture & Environmental Graphic Design), Mia Kaplan (Environmental Graphic Design), Katie Karaze (Environmental Graphic Design), Brian Emmons (Environmental Graphic Design), Jenna Joki (Environmental Graphic Design), Genna Granada (Environmental Graphic Design), Dane Jorgensen (Structural Engineering)
Interior design
Cushing Terrell
Structural engineer
Cushing Terrell
Environmental & MEP
Hermanson (Mechanical Engineer)
Construction
GLY Construction
Typology
Commercial › Office Building
Since their founding in the late 1970s, The Ballard Food Bank has expanded its services to meet the needs of the most vulnerable members of the community. Now in addition to addressing food insecurity, it provides social and medical services through collaborations with a variety of community partners
Project name
Ballard Food Bank
Architecture firm
Graham Baba Architects
Location
Seattle, Washington, USA
Photography
Lara Swimmer, Ross Eckert
Design team
Brian Jonas, Jim Graham, Erica Witcher, Ross Eckert
Collaborators
Owner's Representative: Spectrum Development Solutions. Building Envelope Consultant: 4EA Building Science. Signage & Environmental Graphics: Studio Matthews. Accessibility Consultant: Studio Pacifica. Acoustic Consultant: A3 Acoustics. Kitchen Equipment Consultant: CMA Restaurant Supply & Design. Refrigeration Design: Refrigeration Unlimited
Structural engineer
Lund Opsahl
Environmental & MEP
Holmberg Mechanical (Mechanical Engineer), AWA Electrical Consultants Inc. (Electrical Engineer)
Construction
Wilcox Construction Inc.
Typology
Commercial › Food Bank
Near Carmel by the Sea, discreetly nestled in an oak grove at the edge of a meadow in the 20,000-acre Santa Lucia Preserve, this lovely contemporary take on a rural English cottage is sited to harmonize with the landscape’s wild beauty and maximize the residents’ enjoyment of living fully immersed in nature.
Project name
Santa Lucia Preserve 5
Architecture firm
Richard Beard Architects
Location
Carmel Valley, California, USA
Interior design
Susan Williams Interior Design
Structural engineer
ZFA Structural Engineers
Landscape
Arterra Landscape Architects
Lighting
Banks Landl Lighting Design
Construction
Vucina Construction
Material
Brick, concrete, glass, wood, stone
Typology
Residential › Cottage
The Cascade Bungalows at Brasada Ranch are the newest luxury hospitality offering at this all-season family resort near Bend in Central Oregon. The bungalows are 16 new guest room experiences that bring a contemporary and bespoke approach to life on the ranch. The buildings are stepped with the topography and offer privacy for every unit and unobst...
Project name
Cascade Bungalows at Brasada Ranch
Architecture firm
Skylab Architecture
Location
Bend, Oregon, USA
Design team
Nita Posada (Project director, Interior Design Director), Amy DeVall (Interior design Lead / Procurement), Jennifer Martin (Project Architect), Eduardo Peraza Garzon (Visualization), Janell Widmer (Interior design / Procurement), Jeff Kovel (Design Director), Benjamin Halpern (Project Architect)
Collaborators
FF&E Receiving Delivery and Installation: Procare Logistics LLC in tandem with Skylab Architecture
Interior design
Skylab Architecture
Lighting
Skylab Architecture
Visualization
STUDIOm13 and Nick Trapani
Typology
Hospitality › Resort

