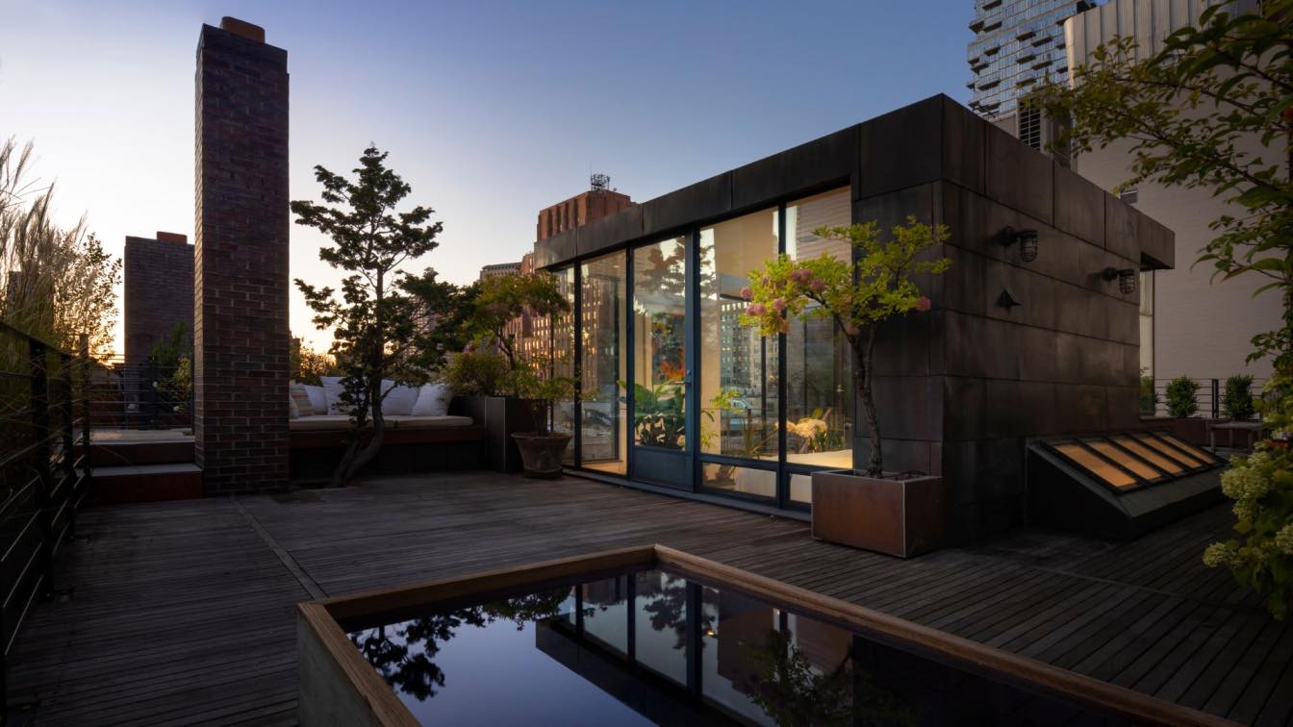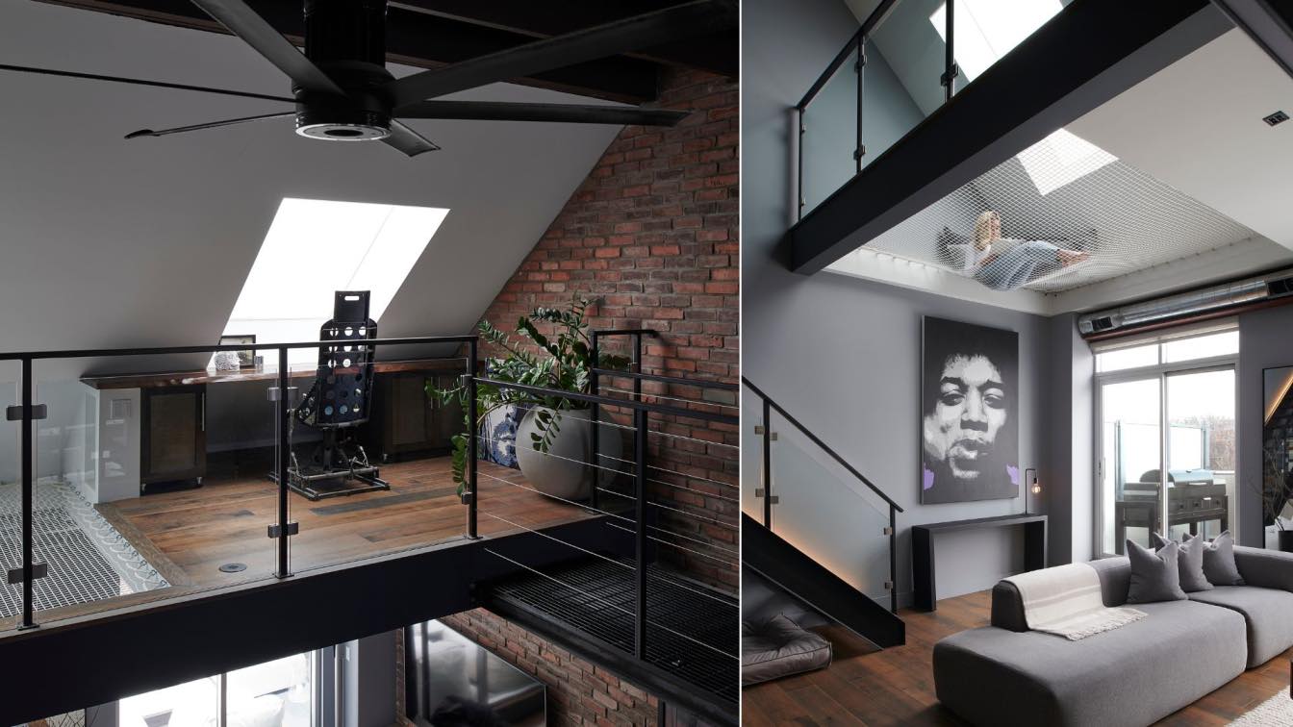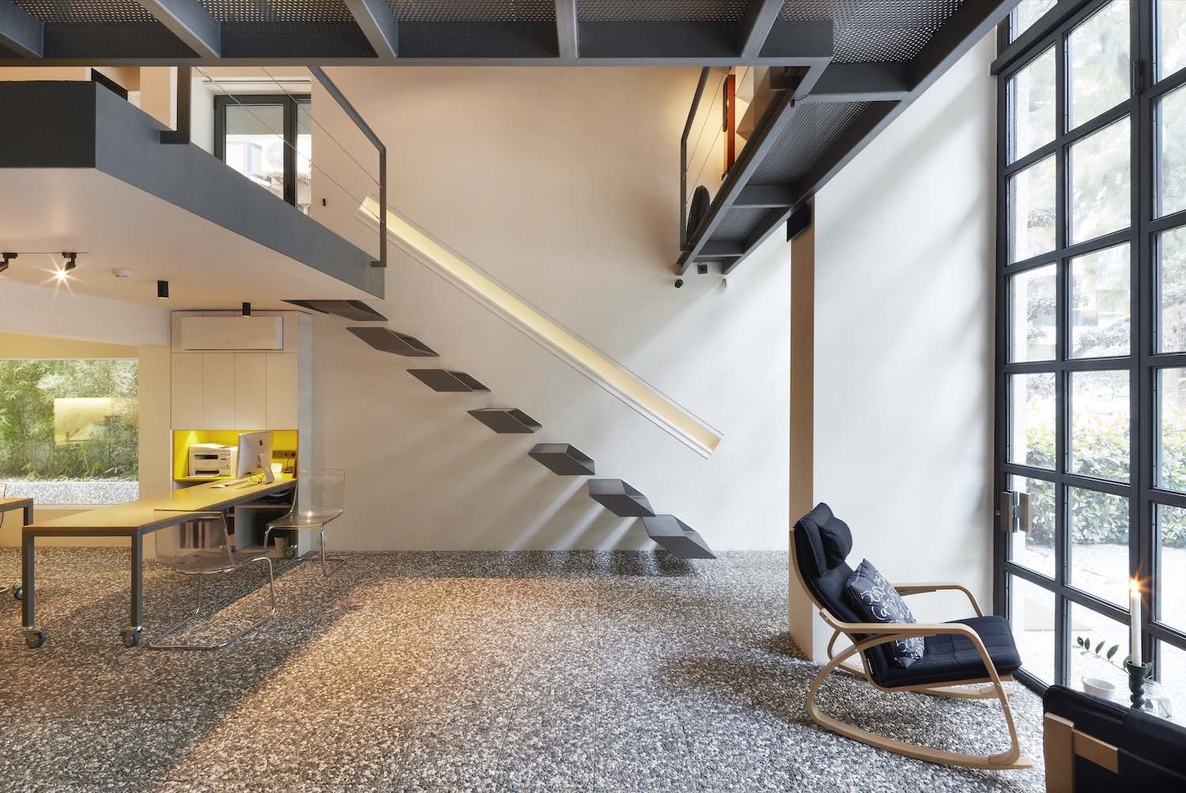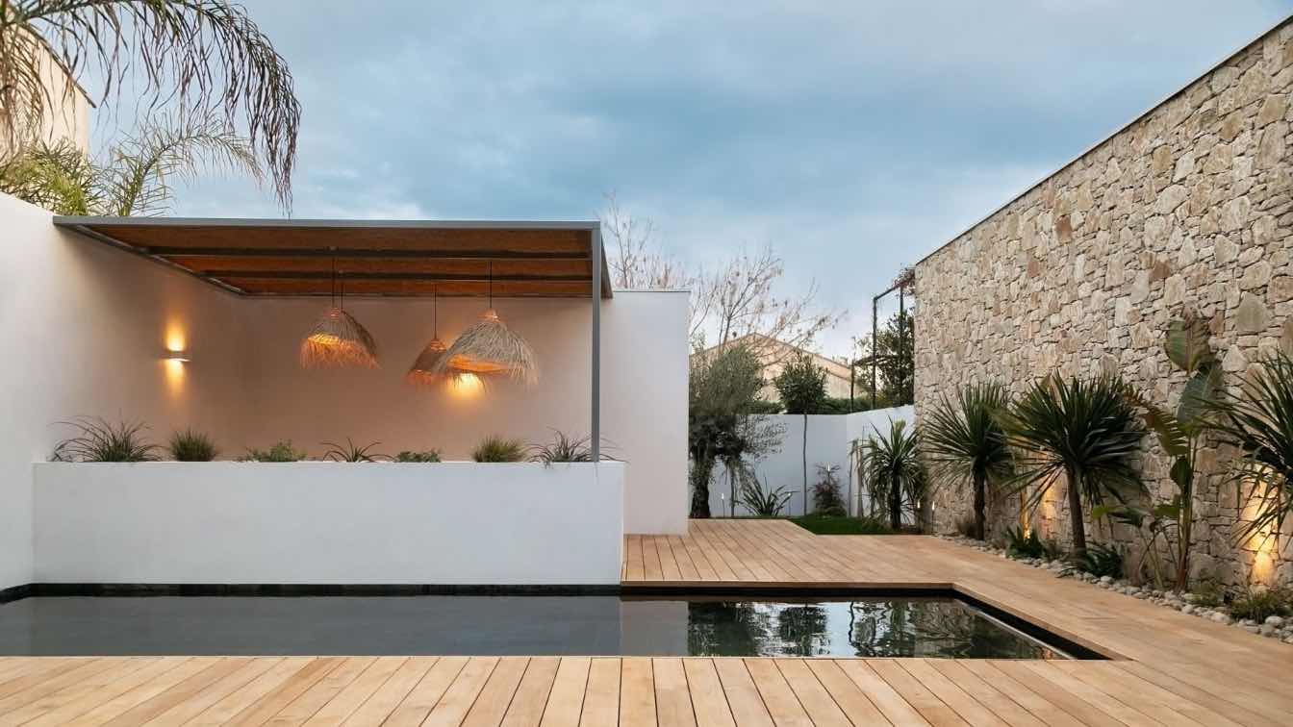Baird Architects: Built as a four-bedroom, four-bath layout, with an open living room, dining room, and chef’s kitchen. The kitchen is finished with custom white lacquer cabinetry, a large island, and Italian limestone countertops. Bathrooms are finished with Italian limestone and marble floors and counters. The living and family rooms feature oversized wood-burning fireplaces and massive skylights that face due south, making the apartment extremely bright all year long.
The penthouse features a fifth loft bedroom, with operable skylight, custom built-in millwork, and steel windows imported from England, opens to a mature landscaped garden with serviceberry, crabapple, and juniper trees, rhododendron, blueberries, roses, and mycanthus grasses. A limestone terrace to the north provides an outdoor living room with western sunset views into the heart of Tribeca. A teak deck to the south is equipped with a built-in gas grill, hot tub, and day bed.








About
Baird Architects is an architecture, planning, and design firm based in New York City and Mount Desert Island, Maine. Founded in 2002 by Matthew Baird, the firm has grown to 18 architects and planners and has built both public and private works in the US, Europe, and Asia. Our work ranges in scale from large campus programming and planning to compelling architectural detailing, all united by our commitment to exceptional design. Our investigations into the unique cultural and material language of each project are tempered by a sensitivity to economic and environmental concerns, and we exploit these constraints to generate novel building forms and planning concepts.
Matthew Baird, FAIA, Principal
Matthew Baird received his undergraduate degree in Architecture from Princeton University in 1987 and his Master of Architecture degree from Columbia University in 1992. Prior to founding Matthew Baird Architects in 2002, he worked in the offices of Mitchell Giurgola, Michael Graves, Richard Meier, and Tod Williams and Billie Tsien. The work of Matthew Baird has been widely published in the United States, and internationally, and been the subject of numerous exhibitions at institutions including the New School, NY Center for Architecture, Columbia University, GA Gallery Tokyo, MoMA PS1, the Museum of Modern Art, and the Venice Biennale.





