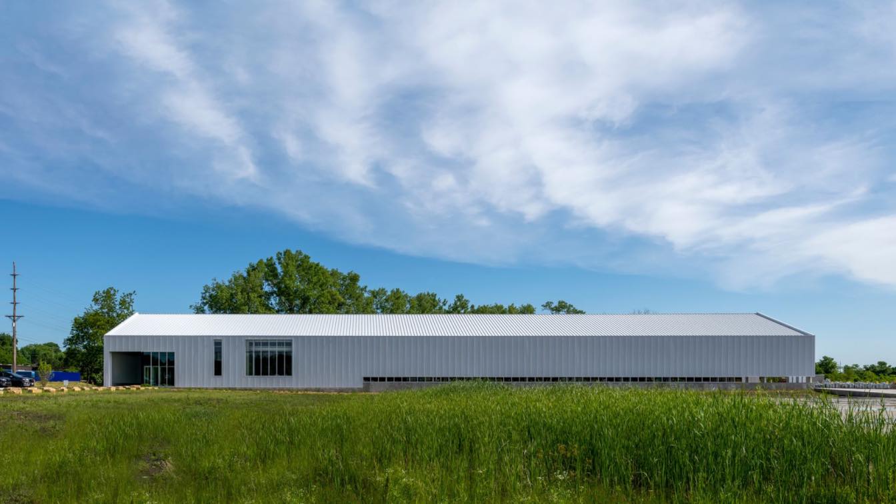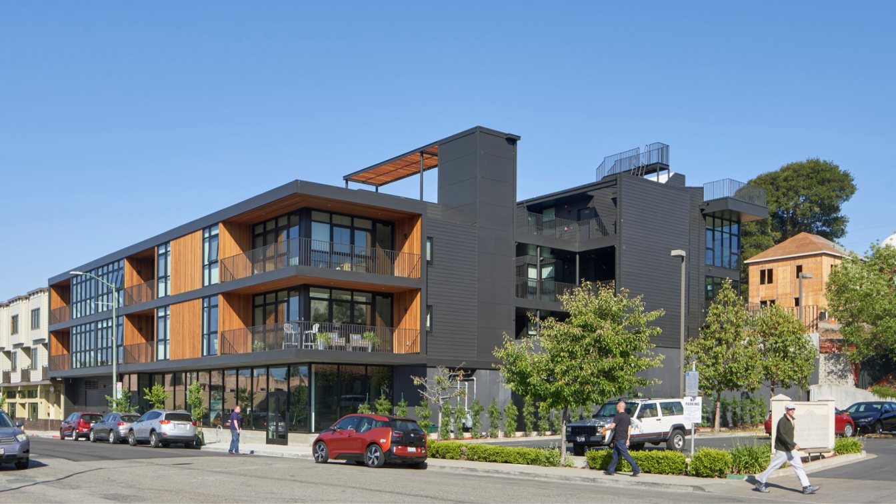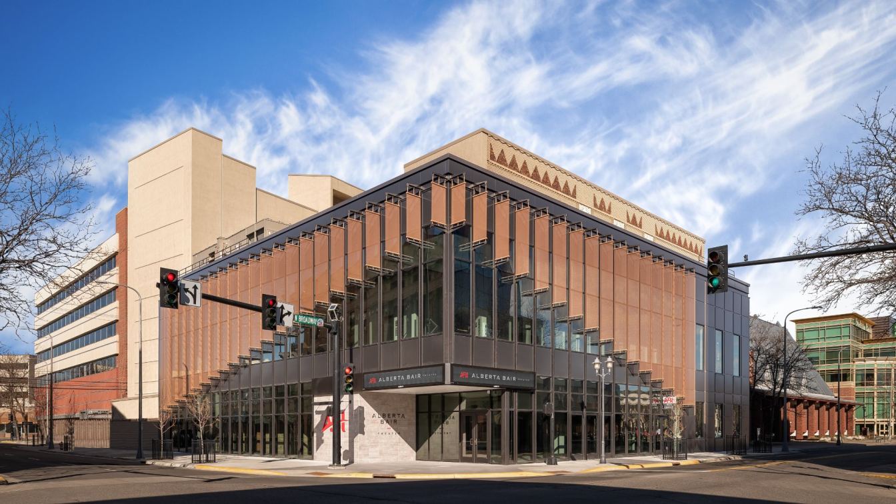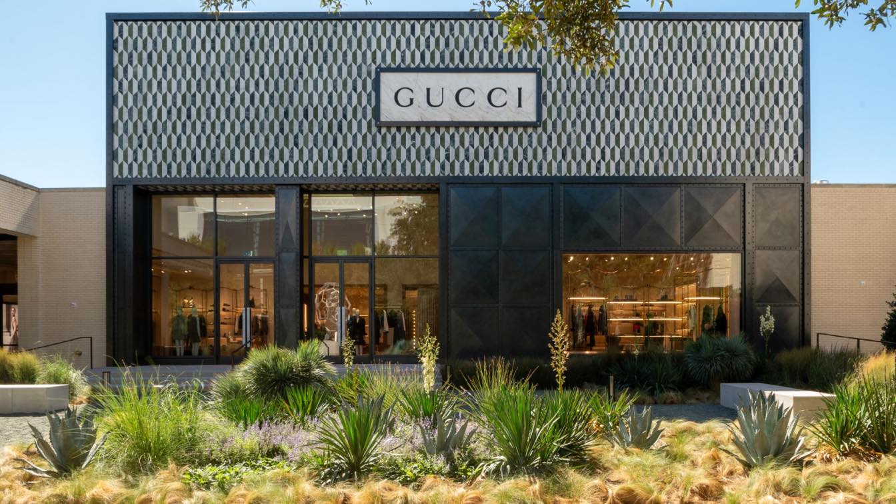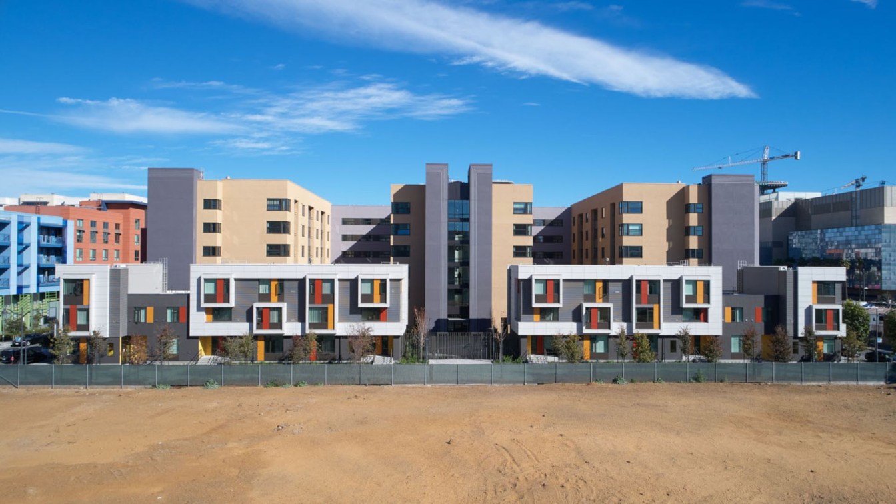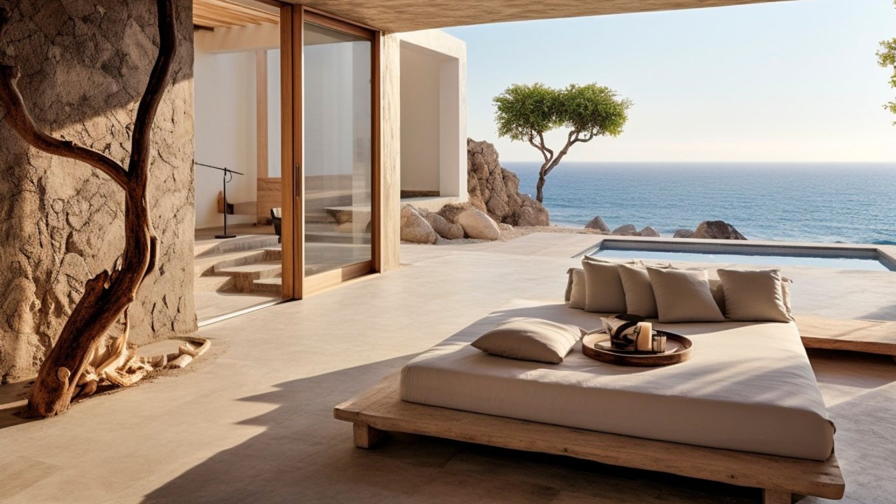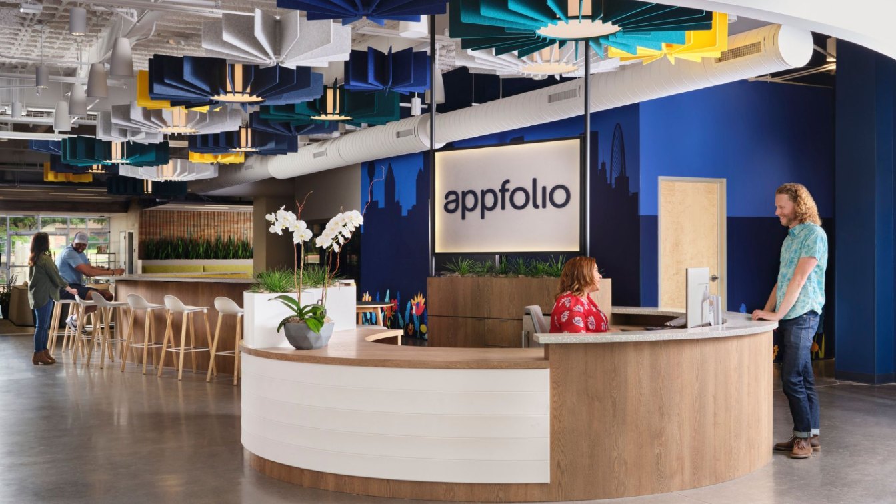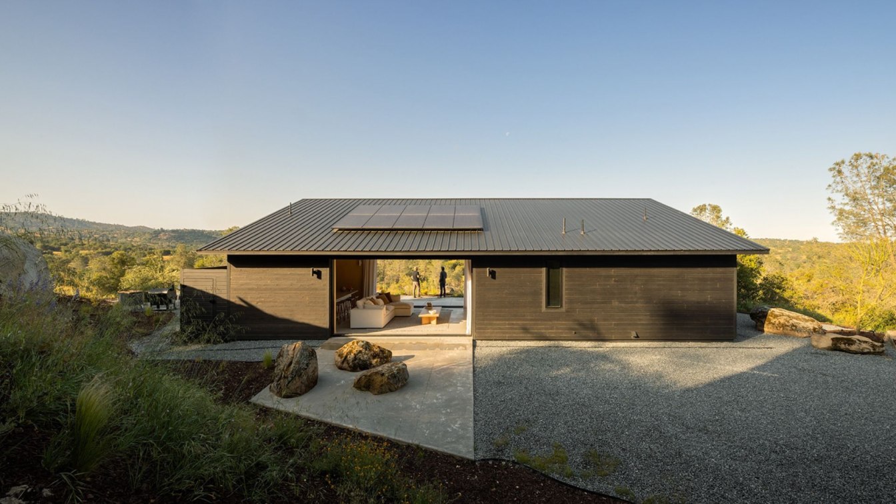Metropolitan Community College (MCC) Blue River East Building in Independence, Missouri, establishes a new campus which is home to the Great Plains OSHA (Occupational Safety and Health Administration) Education Center and MCC’s CDL (Commercial Driver’s License), Forklift, Linework, and Logistics programs.
Project name
Metropolitan Community College Blue River East Building
Location
Independence, Missouri, USA
Photography
Kelly Callewaert
Design team
James Pfeiffer, Principal-in-Charge. Jeremy Kahm, Project Manager. Dan Johnson, Project Architect. Janell Rock, Interior Design. Beena Ramaswami, Graphic Design / Signage. Adam Wiechman, Landscape Architecture. Sarah Murphy, Design Team. Sarah Johnson, Design Team. Brian McKinney, Design Team. Barb Cugno, Design Team. Fiona Bhuyan, Design Team. April Trotter, Design Team. Alyssa Parsons, Design Team
Collaborators
McCown Gordon
Civil engineer
Taliaferro and Browne, Inc
Structural engineer
KH Engineering Group
Environmental & MEP
Henderson Engineers
Tools used
Revit, Enscape
Construction
Pre-engineered steel structure
Material
Concrete, Steel, Wood, Drywall, Glass
Client
Metropolitan Community College
Typology
Educational Architecture
Project name
The Amador Apartments
Architecture firm
jones | haydu
Location
Oakland, California, USA
Photography
Bruce Damonte
Principal architect
Hulett Jones, Paul Haydu
Design team
Hulett Jones, Principal. Paul Haydu, Principal. Aaron Goldman, Project Manager
Interior design
jones | haydu
Collaborators
Waterproofing: Thornton Tomasetti; Green Point Rater: Bright Green Strategies
Structural engineer
Strandberg Engineering
Environmental & MEP
Integral Group
Client
Presidio Bay Ventures
Typology
Residential › Apartment
Cushing Terrell: The $13.6-million renovation of the Alberta Bair Theater is the culmination of a decade-long effort to breathe new life into the venerable theater. Originally opened in 1931 as the Fox Theatre, the venue was a regional destination for film and stage performances.
Project name
Alberta Bair Theater
Architecture firm
Cushing Terrell
Location
Billings, Montana, USA
Photography
James Ray Spahn, Zakara Photography
Design team
Joel Anderson (Design Lead), Bob LaPerle (Project Manager/Architect), Kevin Nelson (Project Architect), Dane Jorgenson (Structural Engineer), Mallory Johnson (Architect), Michael Gieser (Electrical Engineer), Raelynn Meissner (Mechanical Engineer), Madeline Rajtar (Interior Designer), Ralph Habeck (BIM/CADD Technician)
Collaborators
Geotechnical Engineer: SK Geotechnical; Theater Planning/Lighting Design: Schuler Shook; Acoustical Engineer: Threshold Acoustics; Theatrical/AV: Schuler Shook
Interior design
Cushing Terrell
Civil engineer
Sanderson Stewart
Structural engineer
Cushing Terrell
Environmental & MEP
Cushing Terrell
Construction
Langlas & Associates
Typology
Cultural Architecture > Theater
The garden for Gucci’s new bespoke flagship store at NorthPark Center is a lush xeriscape that expresses the brand’s commitment to nature through a water-wise planting palette. Yuccas, Century Plants, and Hesperoaloes are nested within a bed of Mexican Feather Grass mixed with other drought tolerant ornamental grasses and perennials.
Project name
Gucci Garden
Landscape Architecture
Nomad Studio
Location
NorthPark Center, Dallas, Texas, USA
Photography
Courtesy of Nomad Studio
Collaborators
Atmosphere Design Group – Architecture. Westwood Engineering – Civil Engineering. ARJO Engineering – Electrical Engineering. Seth Heidman Irrigation Design – Irrigation Consulting. Products: FLOS, Dallas Cast Stone
Engineer
Westwood Engineering - Civil Engineering. ARJO Engineering – Electrical Engineering. Seth Heidman Irrigation Design – Irrigation Consulting
Contractor
Texas Land Care
Client
Gucci bespoke flagship store
Studio VARA teamed with Mithun and TNDC to develop the winning design for this 100% affordable housing project on one of the last residential sites in Mission Bay.
Project name
626 Mission Bay Boulevard
Architecture firm
Studio VARA (Associate Architect, townhomes), Mithun Solomon (Architect of Record, main building)
Location
San Francisco, California, USA
Photography
Bruce Damonte
Design team
Chris Roach, John Springer, Nick Brown, Claudia Merzario, Jared Clifton, Jakcie Fung
Interior design
AEW Engineering, Inc.
Collaborators
Project / Construction Management: Regent Construction Management; Acoustical Engineer: Pappidimos Group
Civil engineer
Urban Design Consulting Engineers
Structural engineer
KPFF Consulting Engineers
Environmental & MEP
Engineering 360
Landscape
Surface Design, Inc.
Lighting
Weller Design Architectural Lighting
Construction
Nibbi Brothers, Inc.
Client
Tenderloin Neighborhood Development Corp
Typology
Residential › Housing
Nestled along the picturesque shores of Oregon's rugged coastline, Seascape Retreat stands as an ode to the harmonious blend of nature and architecture. This distinctive villa, crafted in the wabi sabi style with a rustic theme, beckons you to a realm where modern elegance meets timeless tranquility.
Project name
Seascape Retreat
Architecture firm
Delora Design
Location
America (Coastal Areas Of Oregon)
Tools used
Midjourney AI, Adobe Photoshop
Principal architect
Delnia Yousefi
Design team
Studio Delora
Visualization
Delnia Yousefi
Typology
Residential › Villa
The opportunity for AppFolio to take over the lease for the second floor of their office building in Richardson, Texas, meant the company could consolidate its Dallas-area-workforce into a single, two-story, 48,000-square-foot Texas headquarters. With a commitment to purposely support team members, AppFolio wanted to create a place where employees...
Architecture firm
Cushing Terrell
Location
Richardson, Texas, USA
Design team
Jill Lee | Senior Interior Designer. Kyle Johnson | Architect. Dylan Davies | Design Professional. Laura Dougherty | Associate Principal - Architect. Greg Gedney | Executive Director of Educational Development. Patrick Moranville | Electrical Engineer. Lance Faulkner | Electrical Engineer. Sarah Dykes | Design Technician. Priscilla Sager | Mechanical Engineer. Madlin Miller | Interior Design Professional. Jacob Mortensen | Mechanical Engineer. Brandon Besser | Structural Engineer. Megan Cranston | Design Professional. Mike Nitschke | Mechanical Engineer. Ross Hamand | Design Technician
Interior design
Cushing Terrell
Structural engineer
Cushing Terrell
Environmental & MEP
Cushing Terrell
Casa Roca is located in Yosemite Lakes, a prime location offering exceptional natural surroundings and stunning views of the national park. This house was designed with the primary objective of maximizing these views and creating visual transparency.
Project name
(Casa Roca) Roca House
Location
Yosemite Lakes, California, USA
Principal architect
Pablo Pérez Palacios
Design team
Pablo Pérez Palacios , Emilio Calvo, Miguel Vargas, Sergio Delgado, Jonathan Resendiz
Civil engineer
Patrick Davidson, Summit Homes
Structural engineer
Patrick Davidson, Summit Homes
Environmental & MEP
Patrick Davidson, Summit Homes
Construction
Patrick Davidson, Summit Homes
Material
Exterior facades: Shou sugi ban wood, Interior walls: Plywood, Flooring: Polish Concrete
Client
Pablo Santillan et Tania Alvarado
Typology
Residential › House

