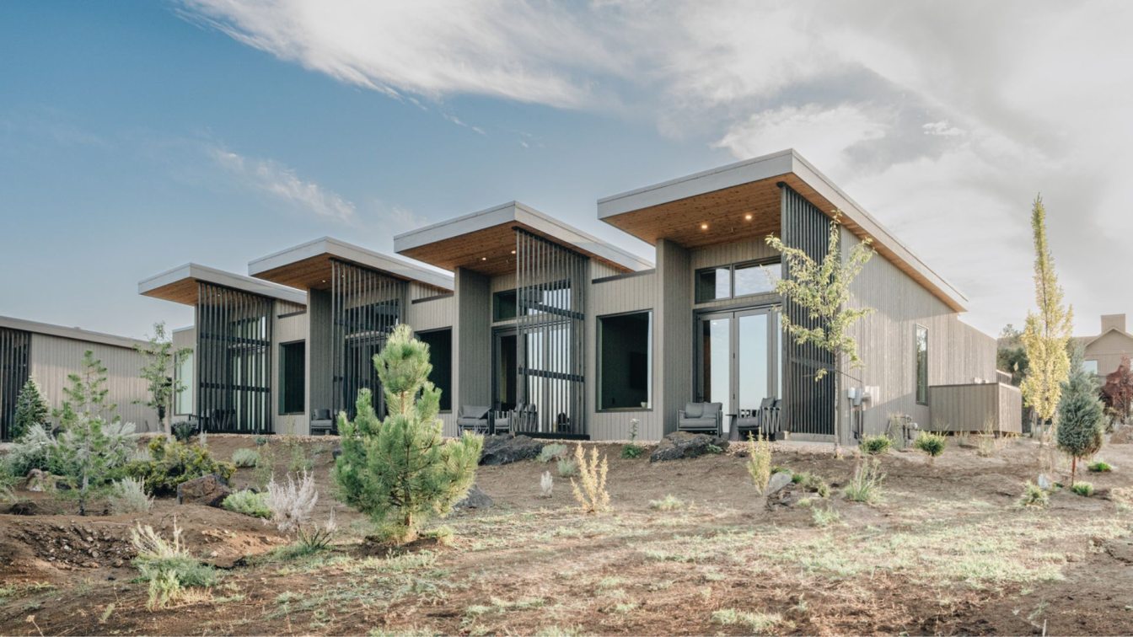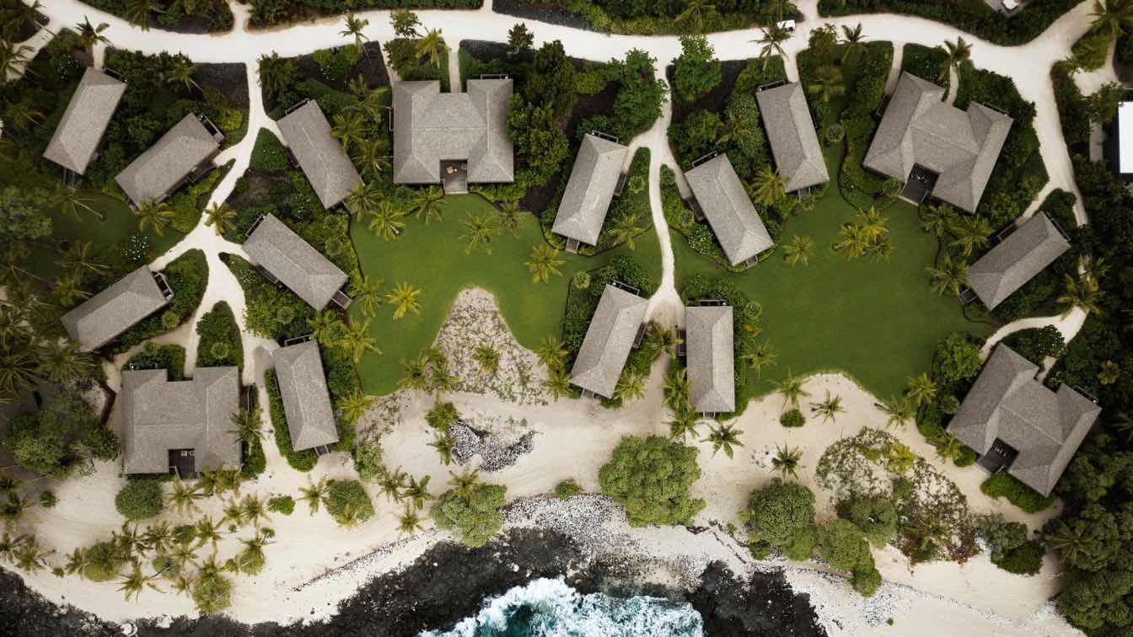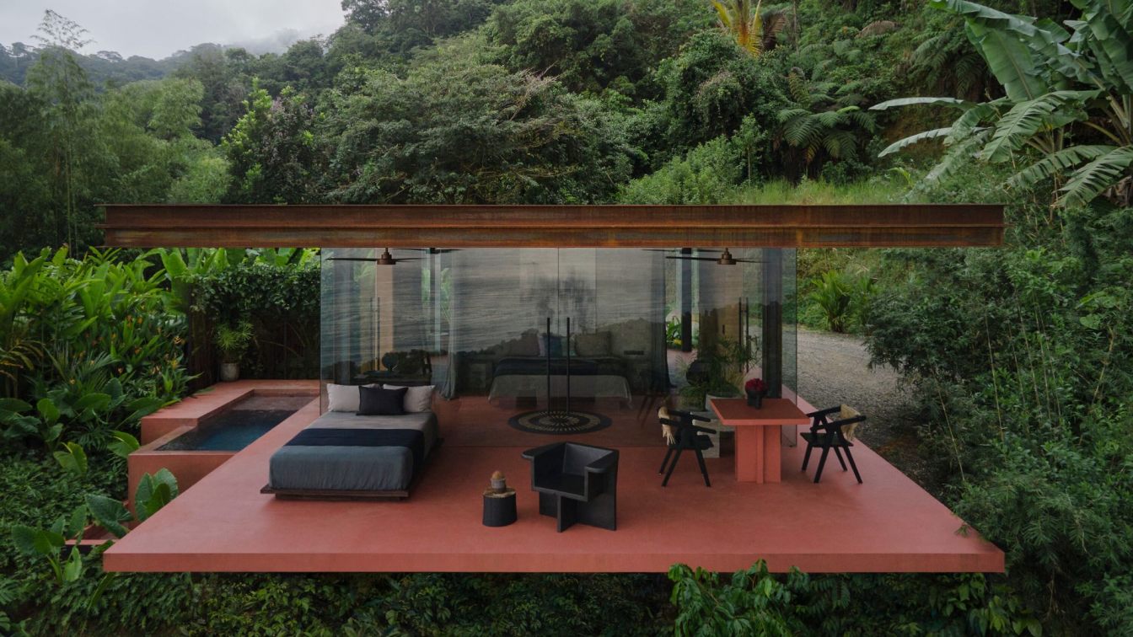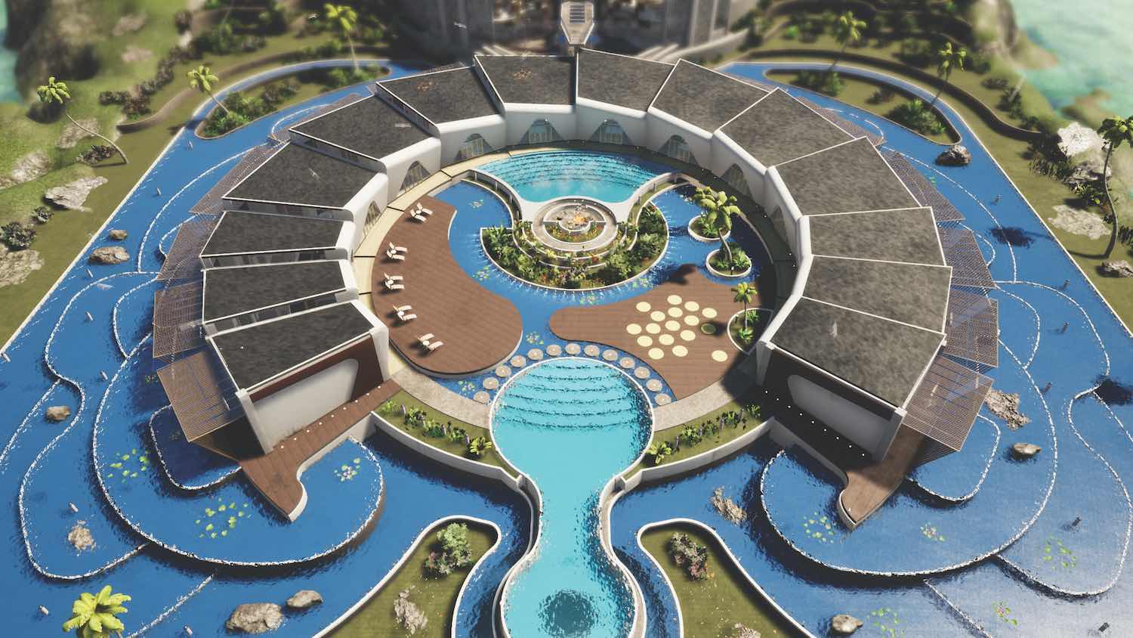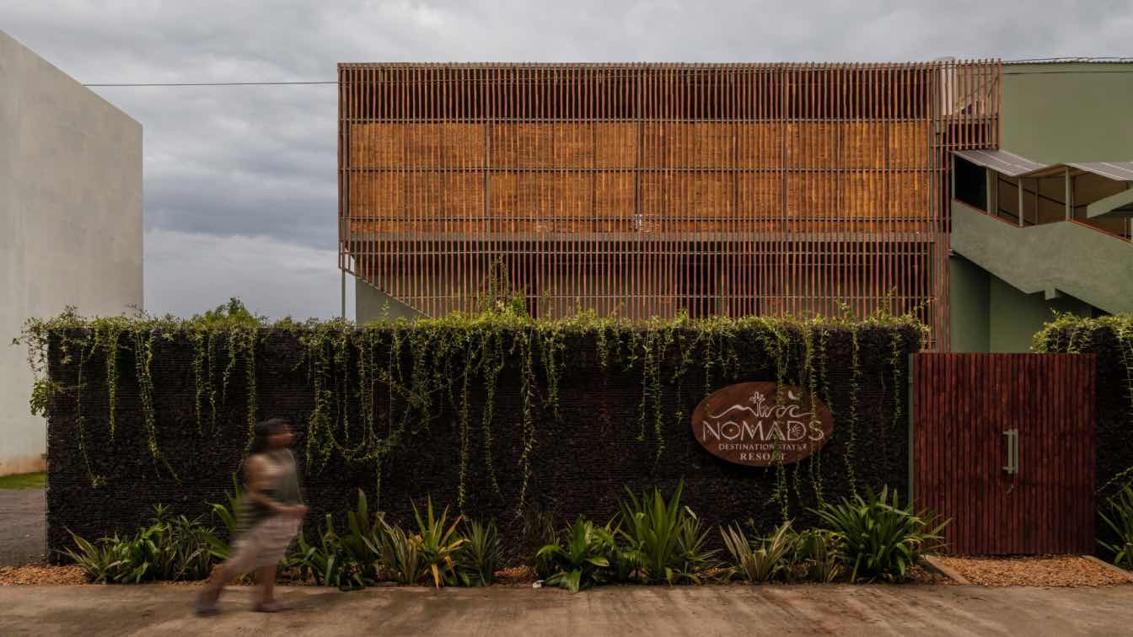Skylab Architecture: The Cascade Bungalows at Brasada Ranch are the newest luxury hospitality offering at this all-season family resort near Bend in Central Oregon. The bungalows are 16 new guest room experiences that bring a contemporary and bespoke approach to life on the ranch. The buildings are stepped with the topography and offer privacy for every unit and unobstructed views of the Cascade Mountains. Each Bungalow features a custom coffee bar, breakfast concierge service, locally sourced art and furnishings, a sunken living area with a fireplace, and a private hot tub and outdoor shower.
The Bungalows were designed to create a sense of escape from the noise and stress of daily life. On the ranch, you work with your hands, and appreciate the connection back to simpler times, with handcrafted details, and a call to the outdoors and beyond. When the time comes to gather, we celebrate, rain or shine. Elevating heritage, craft, and connections to the landscape. When curating a bespoke experience, we sought to create a sense of discovery and delight. The opportunity for people to have mindful moments, and see local regional artists and materials celebrated. Materials were thoughtfully selected to promote sustainability and regionality. The planning encourages you to unplug from daily life and deemphasizes the car by providing parking only for the golf carts, “Ranch Rovers,” that are included with every stay. Brasada Ranch is the first Oregon resort and only the fourth in the nation to earn the US Green Building Council's LEED Gold certification.
To maintain this ethos, the team specified products that met Greenguard Gold Certification standards, red list free requirements, recycled or reused content, and vendors prioritizing ethical treatment and sourcing: small businesses, craftspeople, furniture manufacturers were identified, and accessory goods local were sourced to Bend, Sisters, La Pine, and Portland. The design team coordinated with the contractor, furniture, accessory vendors and installation partners throughout the design and construction process. Accessories and books were purchased in local shops. Throw pillows are made by a woman-owned workroom, Portland Garment Factory. The fill is made of PGF's Zero Waste Soft goods which contains scrap from their workroom, dead stock and fluff. Custom throw blankets are100% recycled cotton. Artwork throughout the units range comes from female artists based in the US. The primary furniture casework vendor EcoPDX is a local fabricator. In the end, this intense and unwavering dedication to craft and thoughtful design in represented in every part of the project.

























