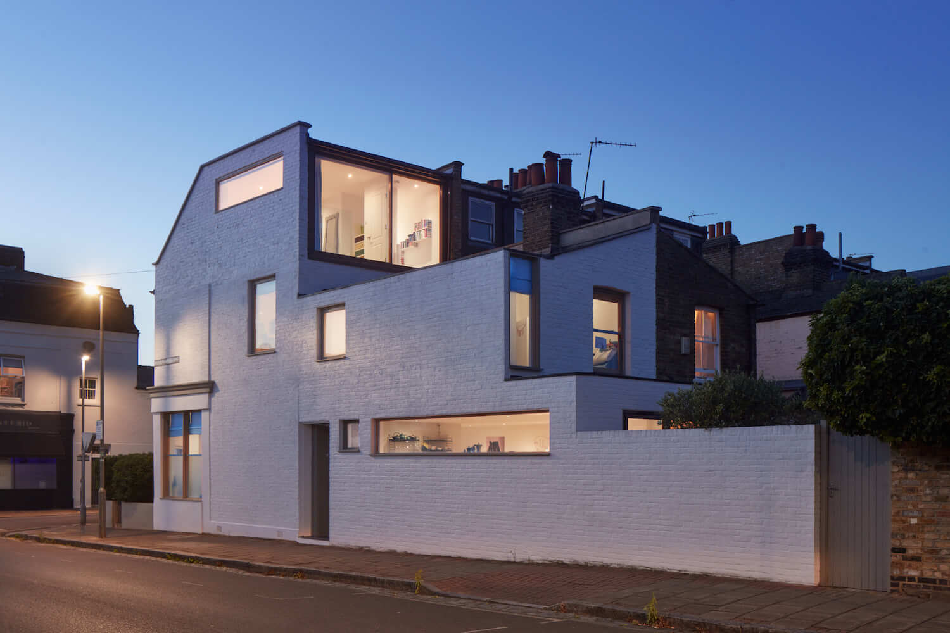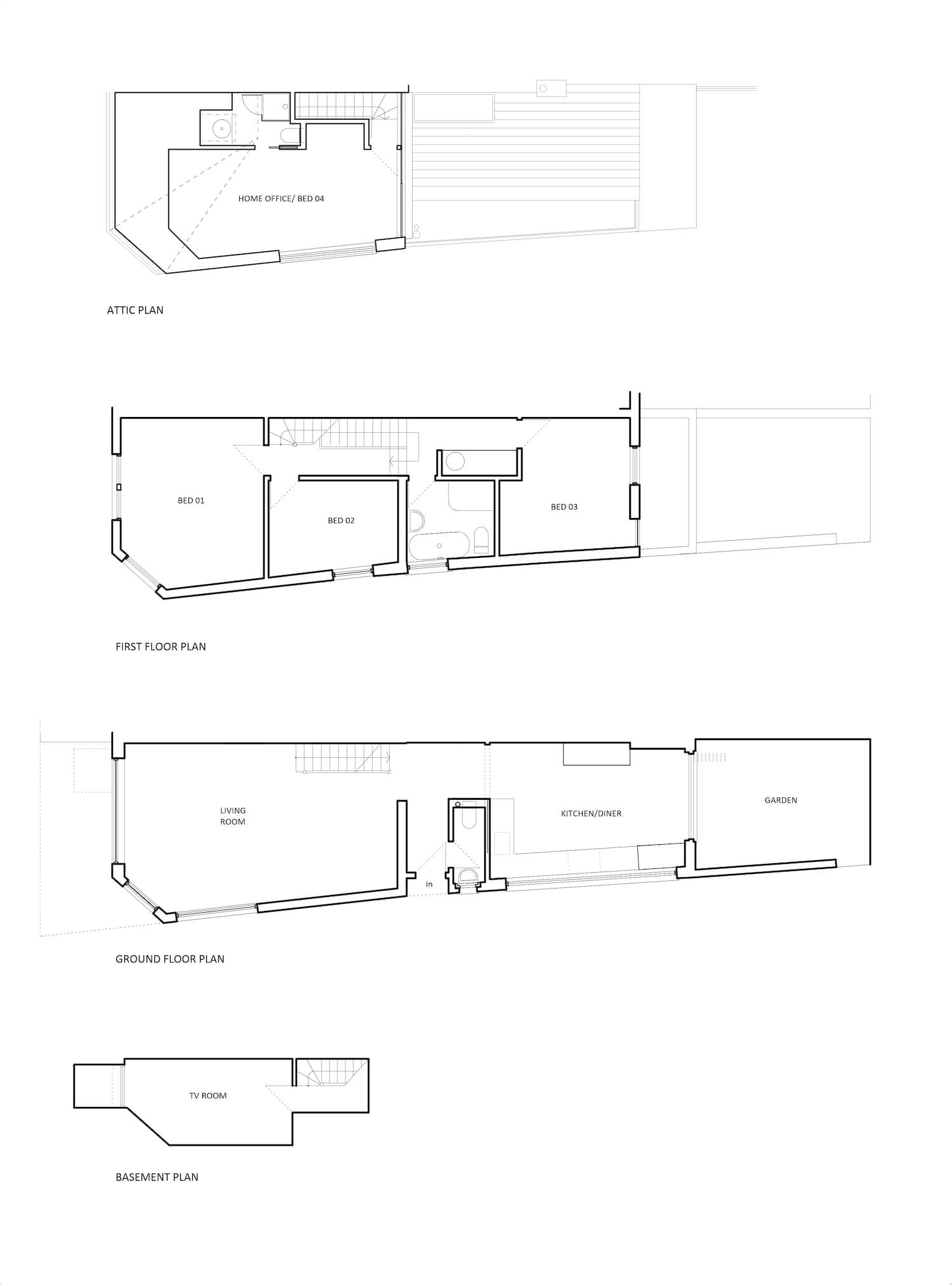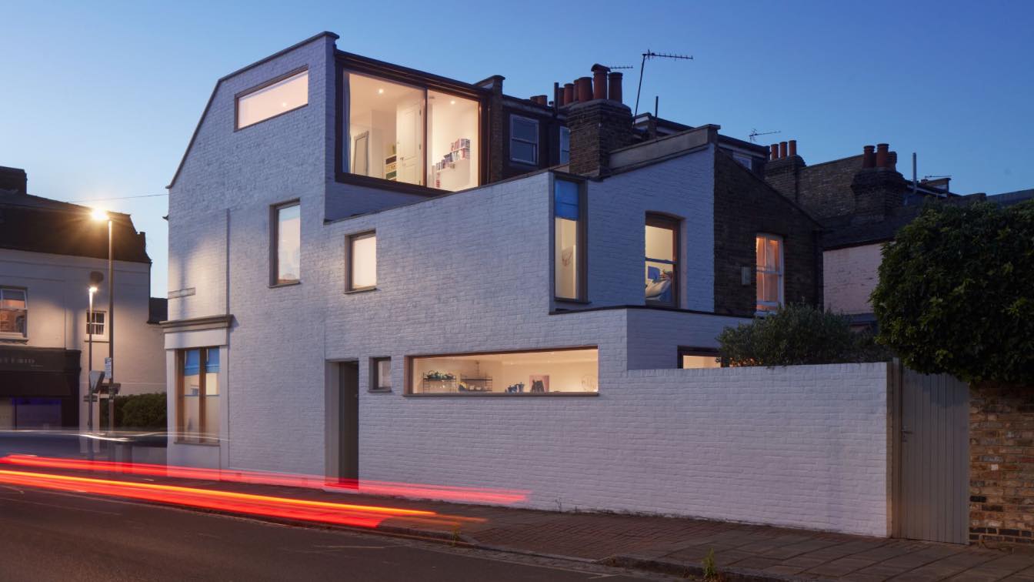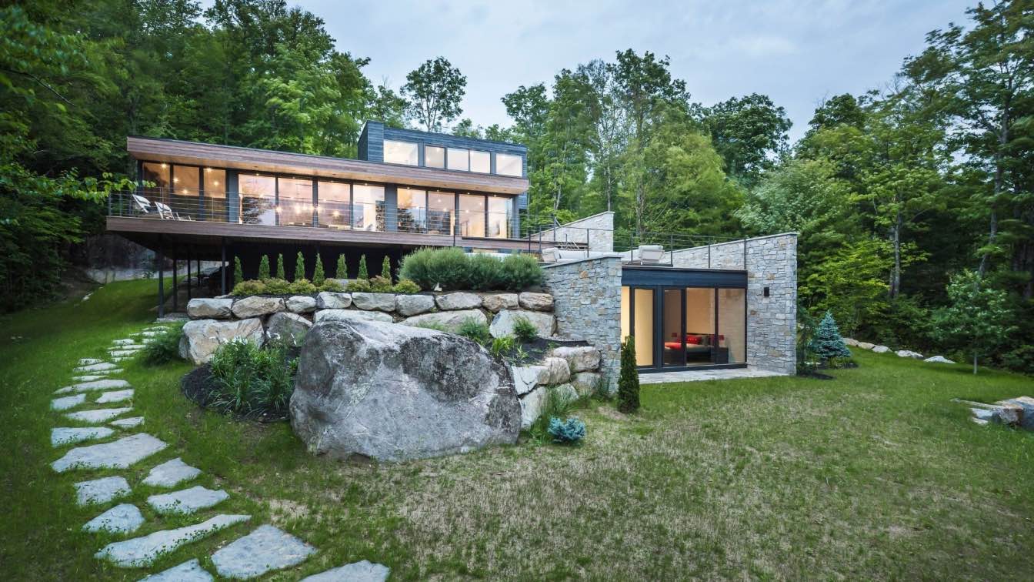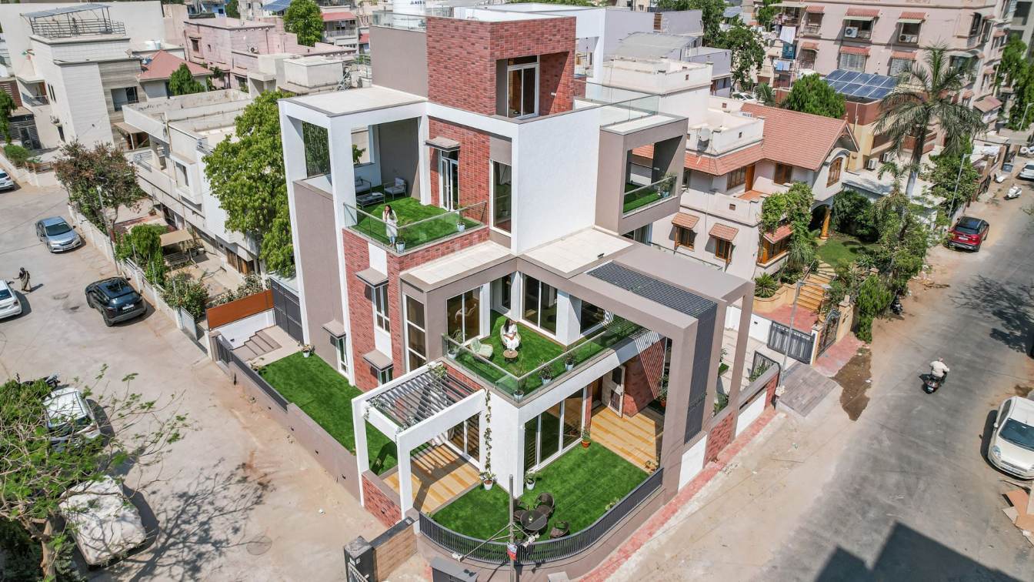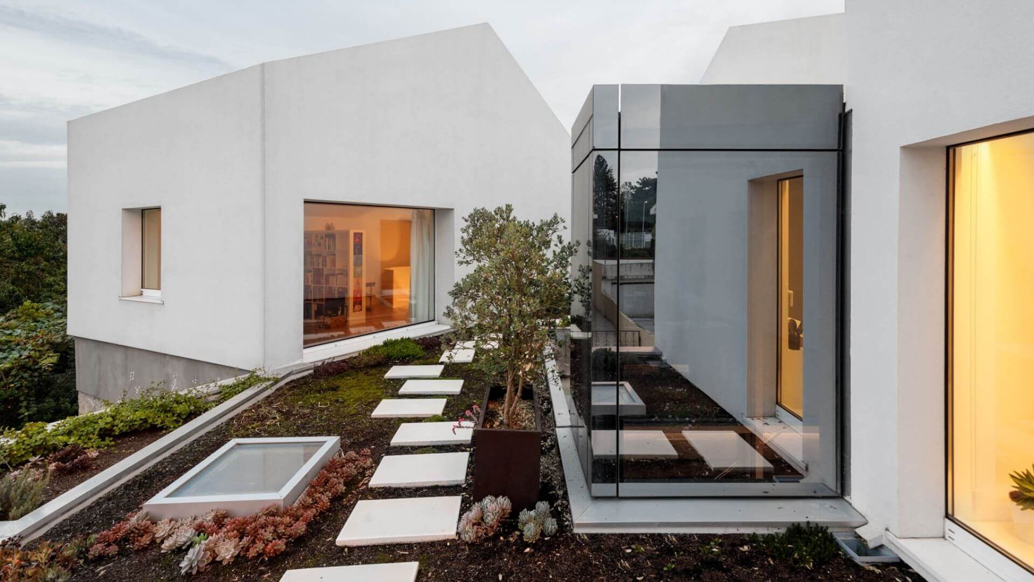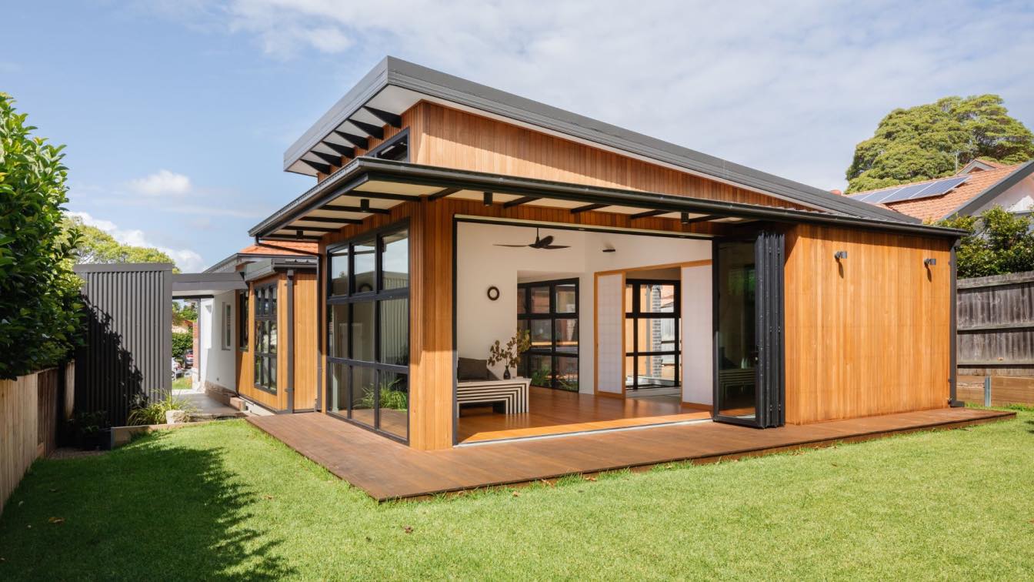COX Architects: Conversion of a derelict commercial premises into a light filled, four bedroom family home in South London, UK.
What was the brief?
To transform a 95 sq m derelict shop on a tiny site in a Conservation Area into a spacious four bedroom family house!
What were the key challenges?
The main challenge was to find sufficient additional floor area on a tiny plot under the strict local planning controls.
What were the solutions?
A lot of patience! Initially, as a part-commercial building, local restrictions meant we could not adequately convert the whole structure so the work was split into two phases over an 8 year period with the loft being added (under permitted development rules) in 2020.Working creatively with the local plannning authority also meant we could profit from the site's end-of-terrace location to 'build up' a new street facade behind which the house could expand without eating into the garden or pushing too much habitable space into a cave like basement.

Key products used:
The key to the design... is hydraulic lime! Hence the name Lime House. The exterior brickwork was coated with a thin lime ‘slurry’ which gives a very matt, veil-like wash over the bare brick.To complement the lime wash the minimal framed timber windows were lightly treated with a pale wood stain to allow the character of the material to show through .
How is the project unique?
In it's happy resolution of a tough brief with quality of space and a positive contribution to the street.
Who are the clients and what's interesting about them?
The project was completed for two clients and we were uniquely fortunate that both invested in our vision for the plot.Client 1 was a property investor who executed the first phase then sold on. The second clients, and current owners, are a Swiss finance exec' and Italian lawyer. The couple have two young children and needed (even pre-covid) a viable long term home office solution. Their large stacks of Elle Deco magazines, cool lights and interesting artwork attest to their high level of design awareness!
What are the sustainability features?
The thermal insulation was massively upgraded, every window replaced and new efficient mechanical & electrical services installed throughout










