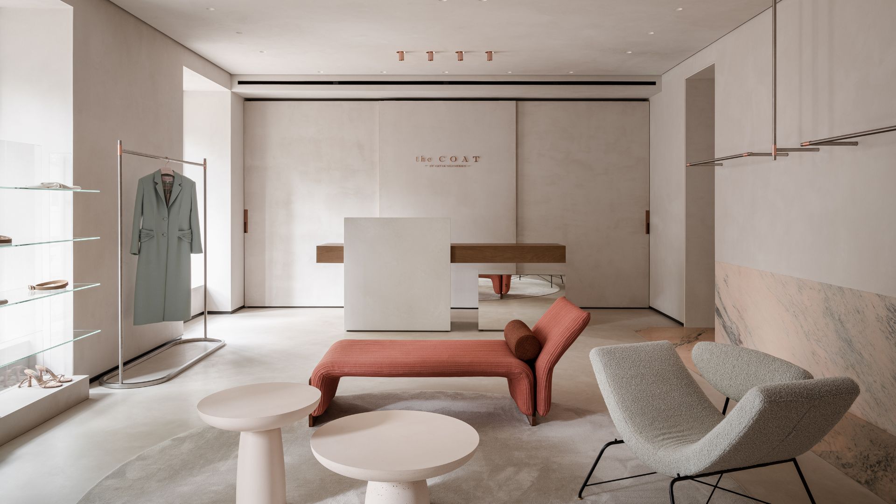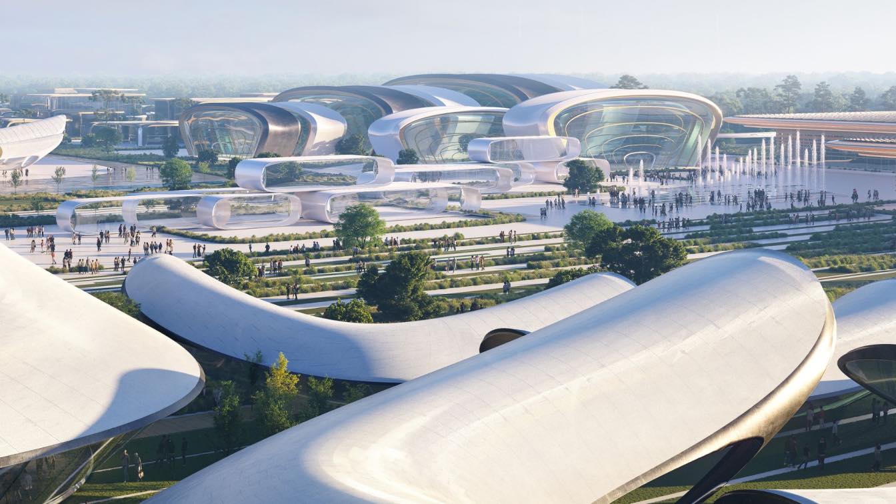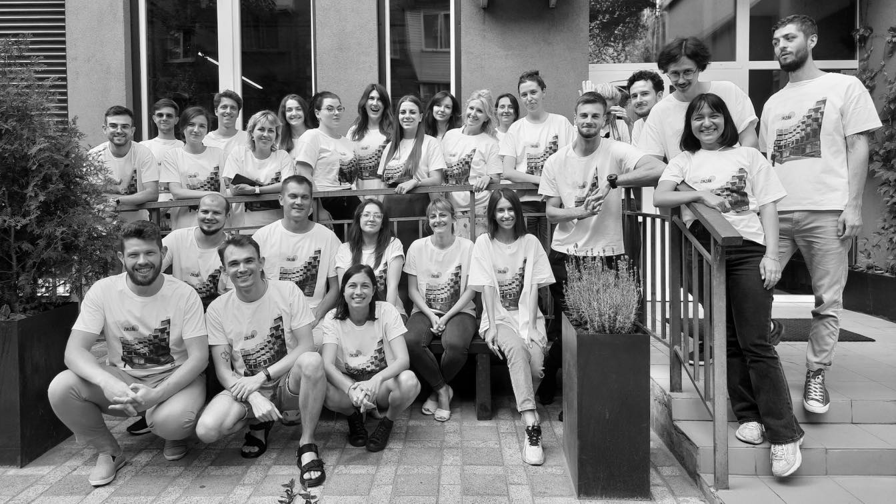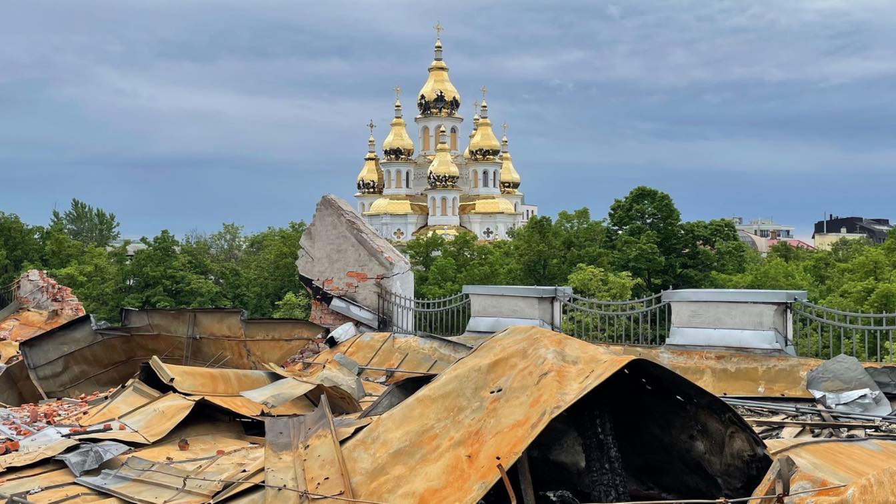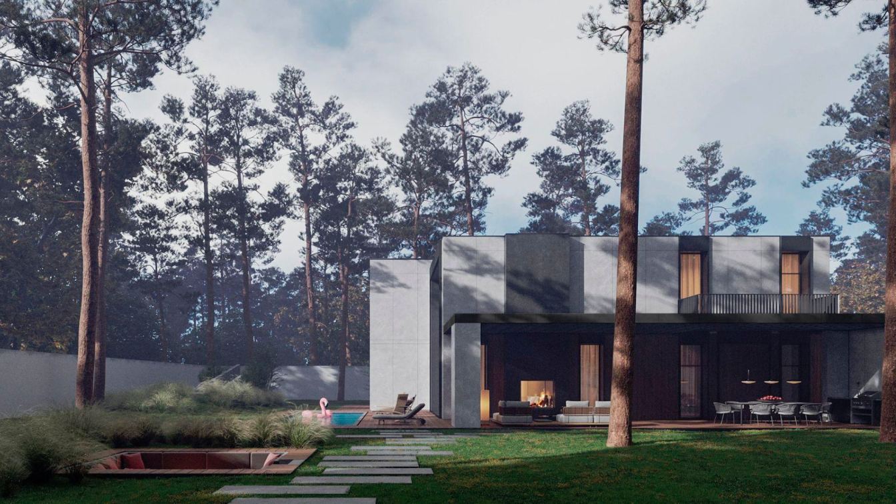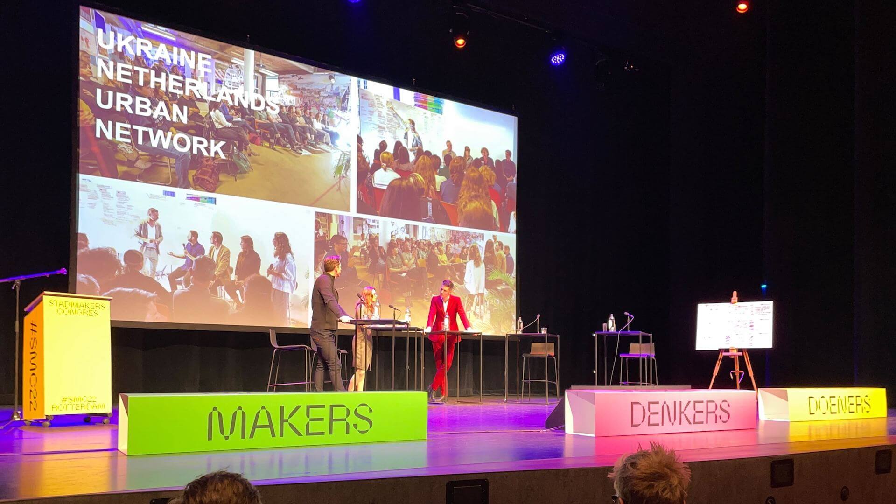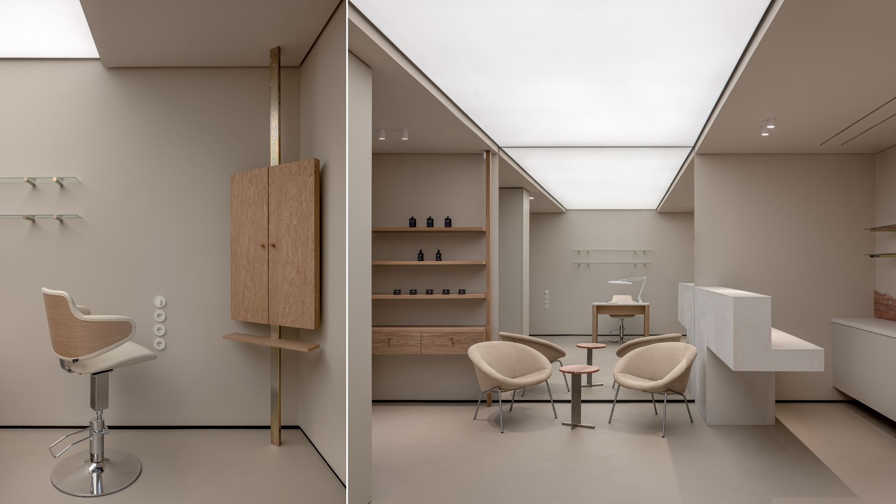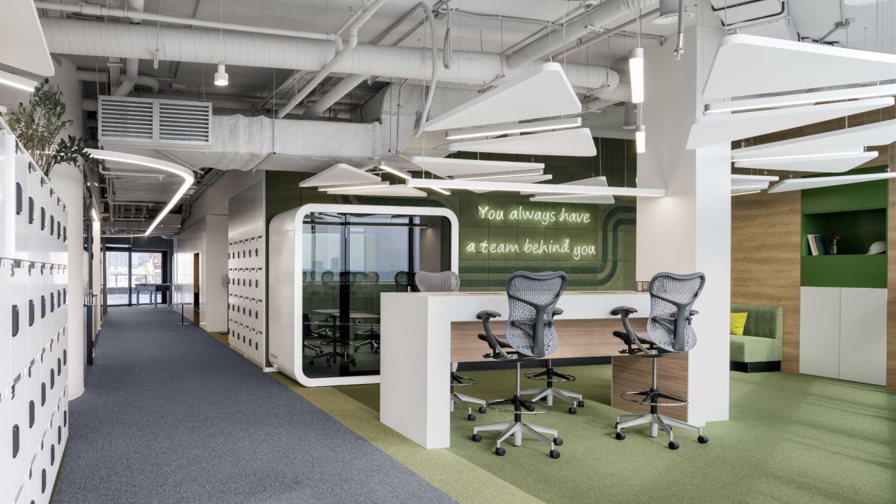This project was developed for the Ukrainian brand the COAT by Katya Silchenko. The women’s ready-to-wear brand was founded by Kateryna Silchenko in 2014. The designer draws inspiration from women around, who are strong, passionate, and subtle at the same time. The design specifications turned out to be quite peculiar since the space was divided in...
Architecture firm
Rina Lovko Studio
Photography
Yevhenii Avramenko
Principal architect
Rina Lovko
Design team
Rina Lovko, Daryna Shpuryk
Visualization
Daryna Shpuryk
Tools used
Autodesk 3ds Max, Adobe Photoshop
Material
decorative plaster, marble, copper, stainless steel, microcement
Zaha Hadid Architects joined the delegation representing Odesa, Ukraine at the 171st General Assembly of the Bureau International des Expositions (BIE) in Paris to present the ODESA EXPO 2030 bid proposal.
Project name
ODESA EXPO 2030
Architecture firm
Zaha Hadid Architects (ZHA)
Principal architect
ZHA Project Director: Manuela Gatto. ZHA Project Associate: Yevgeniya Pozigun. ZHA Project Leads: Thomas Bagnoli
Design team
Ghanem Younes, Yun Yu Huang, Malek Pierre Arif, Zixin Ye, Catherine McCann, Jose Pareja-Gomez, Delyan Georgiev, Bowen Miao, Vera Kichanova, Yaniv Hatiel
Collaborators
Landscape Design: West 8. Sustainability: Atelier Ten. Urban Planning: Public Urbanism Personal Architecture
Visualization
MIR, NORVISKA, JK Lab Architects, Zaha Hadid Architects, Beehive (Animation), Morean GmbH (Multimedia & Animation)
Client
NGO 'Civic Council of the EXPO 2030 Odesa'
Typology
Cultural › Exhibition, Pavilion
Yulia Ogienko, HR Manager of ZIKZAK Architects, shared her professional knowledge, insights and advices. Spoiler: after reading to the end, you will find out what qualities you need to have to get a job in the team.
Written by
Oleksandra Yaroshenko
Photography
ZIKZAK Architects
Ukrainian heritage under greater threat with increased violence and approaching difficult winter months. The International alliance for the protection of heritage in conflict areas (ALIPH) announced today a $1 million commitment by the J. Paul Getty Trust to support the protection of Ukraine’s cultural heritage.
Photography
Saint Joan of Myrrh Church, Kharkiv, damaged during shelling of the city. Image © Emmanuel Durand
The Bunker House is a custom two-story house with a bomb shelter in the basement. It is fully equipped for a long stay: it has comfortable sleeping places and rest areas, a separate room for food and water supplies, bathrooms with showers and sewage, and a private kitchen. Even a winter garden with artificial lighting is planned — everything for th...
Project name
Bunker House
Architecture firm
Sence Architects
Principal architect
Vasylyna Kosynska
Design team
Diana Alekseenko, Ihor Yashin
Visualization
Ihor Yashin
Typology
Residential › House
The war in Ukraine has reduced cities to rubble and has affected millions of people. Although the war is still raging in full force, it is good to start thinking about rebuilding the country now. And in doing so, listening to the needs of Ukrainians. To this end, Ukrainian and Dutch spatial professionals have united in the Ukraine - the Netherlands...
Written by
Orange Architects
Photography
Orange Architects
We decided to break the silence and present our new project — Jolly Beauty Salon in Kyiv. The salon is temporarily closed because of the war, but soon it will open its doors again. And each of us should find strength to continue our job and move towards our bright future.
Project name
JOLLY beauty&care
Architecture firm
Rina Lovko Studio
Photography
Yevhenii Avramenko
Principal architect
Rina Lovko
Design team
Rina Lovko, Daryna Shpuryk
Visualization
Daryna Shpuryk
Tools used
Autodesk 3ds Max, Adobe Photoshop
Material
microcement, travertin, stainless steel, oak veneer, caesarstone
Client
Alina Zakharchenko, Christina Maznaya
Typology
Wellness, Beauty Salon
CBRE Ukraine, an international commercial real estate and investment services company, has opened an updated modern office, designed by ZIKZAK Architects. The customer wanted a functional space with a minimalist laconic design and accents on corporate colors: green and white.
Architecture firm
ZIKZAK Architects
Photography
Max Artbovich
Principal architect
Artem Tokma
Design team
M.Ternova A.Tokma V.Gavrilov
Interior design
ZIKZAK Architects
Typology
Commercial › Office

