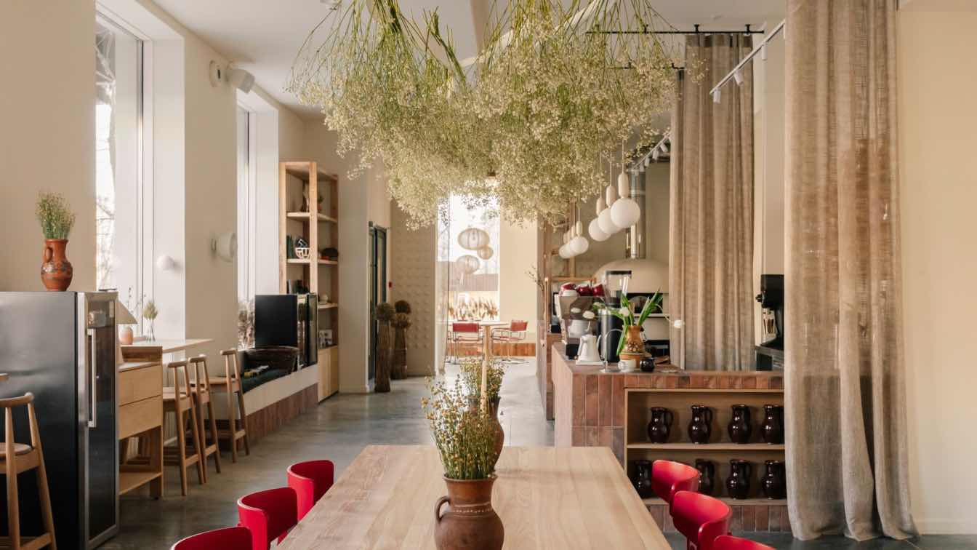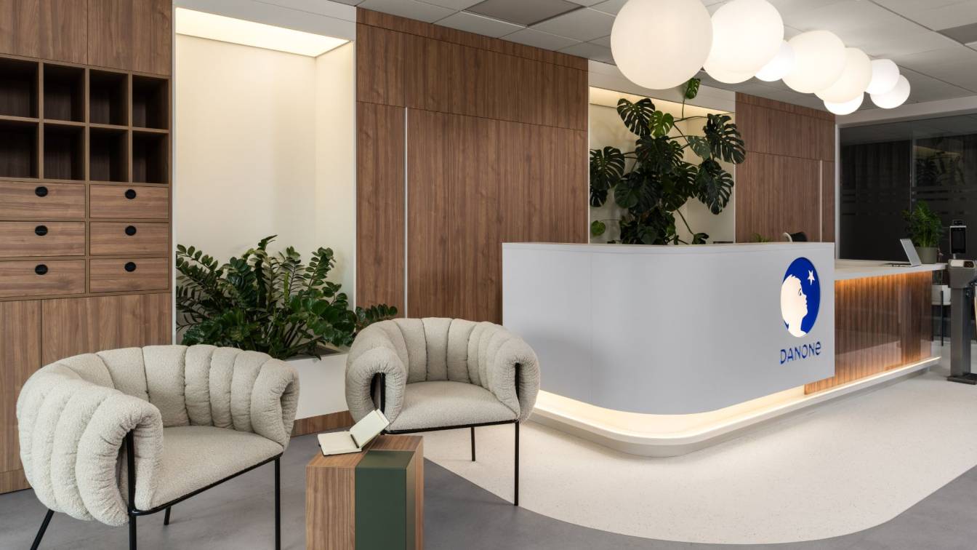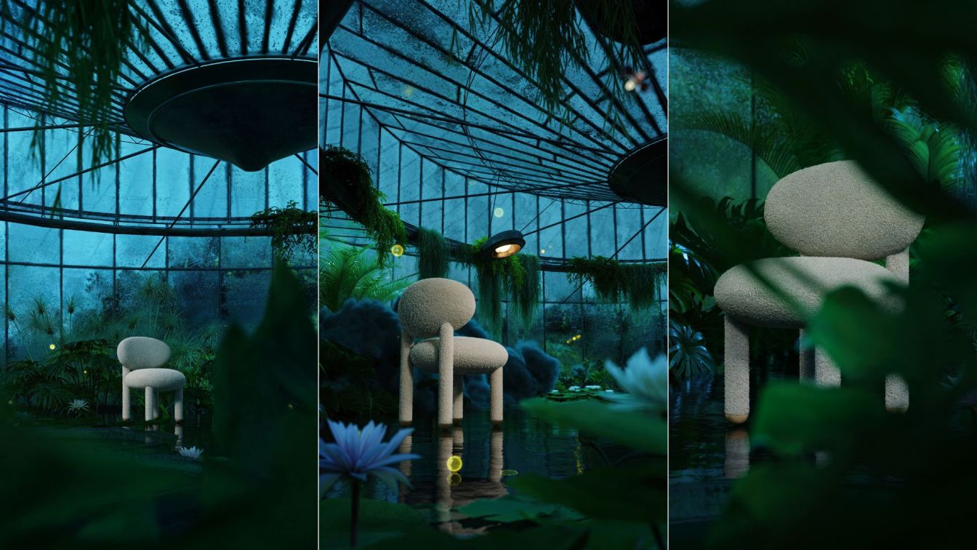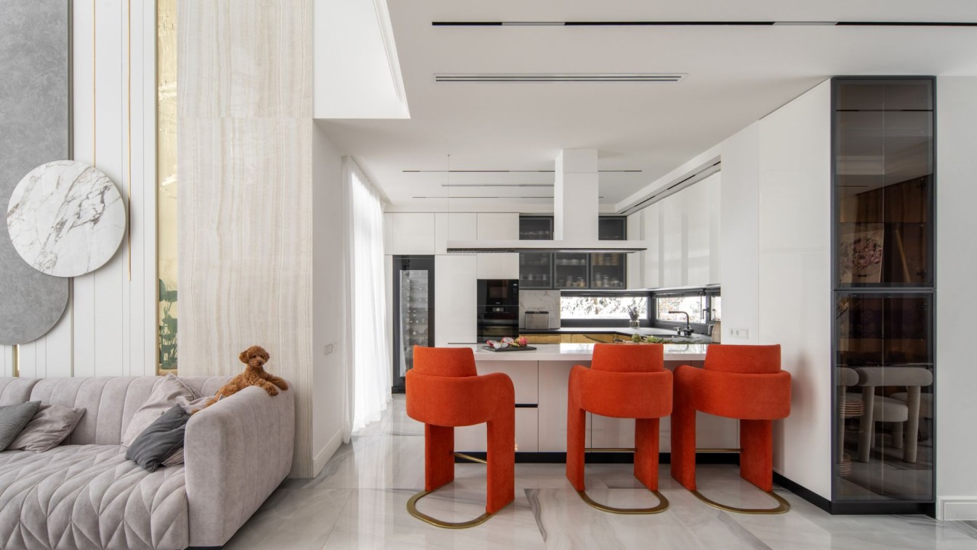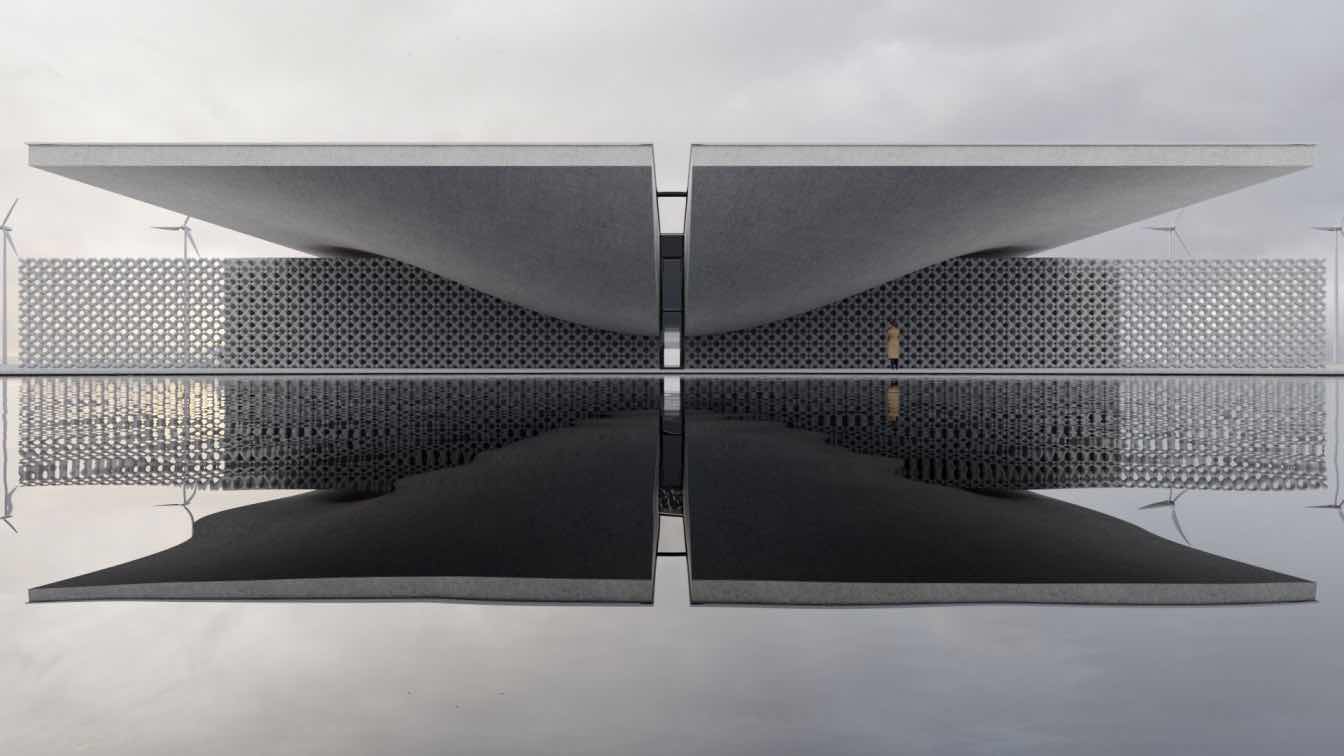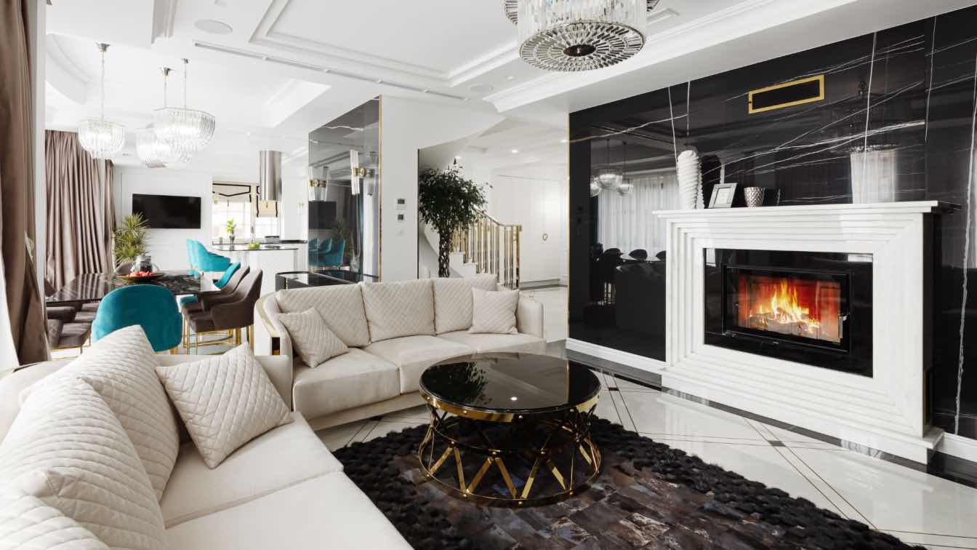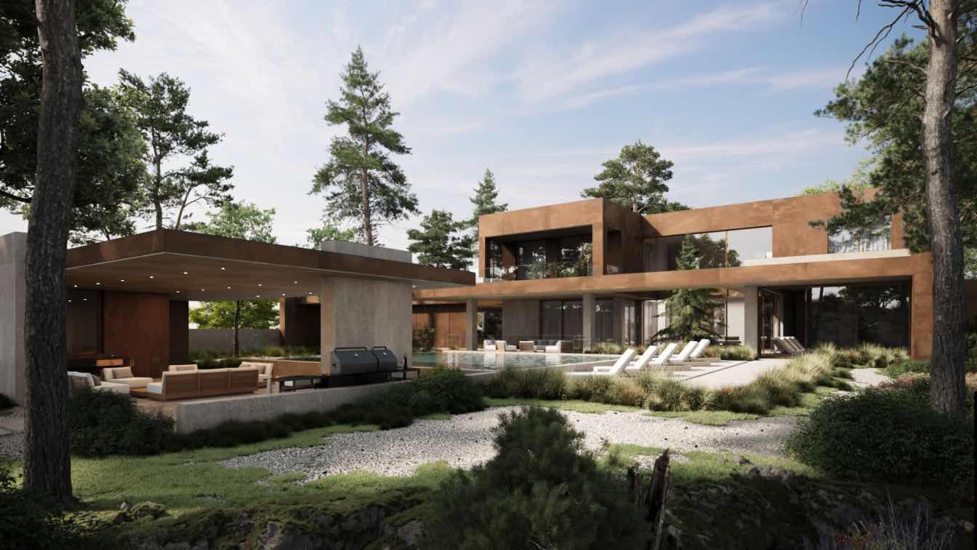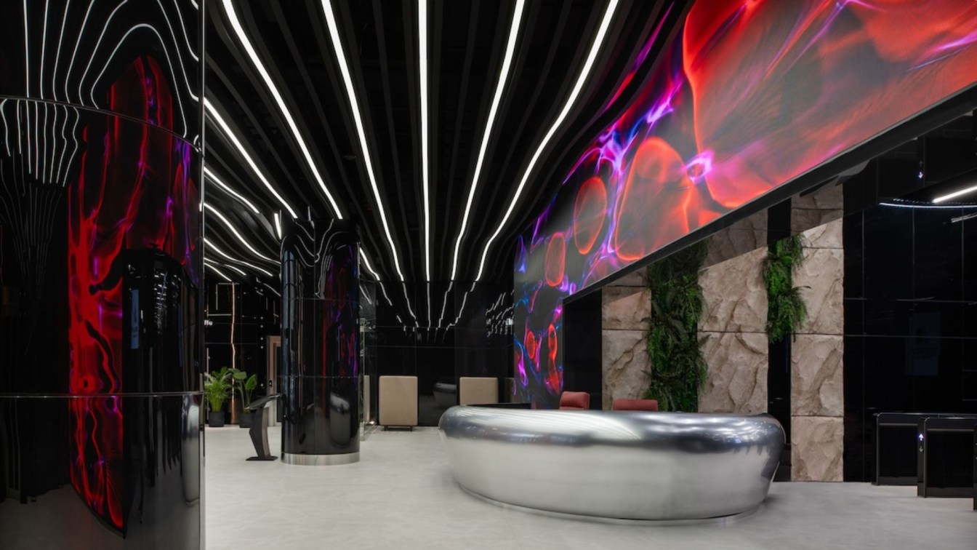"Snidanishna" is a new story of Ukrainian cuisine in the center of Kharkiv, which was opened in March 2024. The interior design of "Snidanishna" was realized by the team of the Ukrainian architectural bureau IK-architects.
Architecture firm
IK-architects
Location
Kharkiv, Ukraine
Photography
Lutov Pavlo, Dychek Dmytro
Principal architect
Kateryna Yarova
Design team
IK-architects
Interior design
IK-architects
Lighting
Light &Tradition, Terra-svet, Agara, Nowodvorski, Maytoni, Imperium Light
Visualization
Kateryna Yarova
Supervision
Kateryna Yarova
Material
Wood, ceramics, reed, wool, glass
Typology
Hospitality › Café
This year, Danone celebrates its 100th anniversary and has marked the occasion with the renovation of its Kyiv office. ZIKZAK Architects were enlisted for the interior design update. Designers based the office concept on the rich history of the brand, company values, and the diverse product lines of the brand.
Project name
Danone Office
Architecture firm
ZIKZAK Architects
Photography
Max Artbovich
Principal architect
Olha Savkov
Design team
Ihor Yashyn, Vasylyna Boichuk, Anush Yehiiants, Valeria Mostipan
Collaborators
Project team: Olha Savkov, Vlad Havrylov, Tetyana Zykh, Mariia Ternova, Valeria Mostipan, Ihor Yashyn, Vasylyna Boichuk, Anush Yehiiants
Interior design
ZIKZAK Architects
Typology
Office Building › Interior Design
Ukrainian design brand NOOM and creative content studio CUUB collaborate to showcase Ukraine's architectural heritage and top-notch industrial design and remind people about the War in Ukraine just on the second anniversary of the full-scale invasion of Russia.
Written by
CUUB Studio, NOOM
Photography
CUUB Studio, NOOM
#RIVIERA is a modern and functional interior which fully corresponds to the character and needs of its owners. Here, everything is thought out for their habits, daily life and, of course, their two children. Every angle of #RIVIERA seems made for an exceptional photo shoot with a healthy dose of emphasis on trendy elements. The quality and technica...
Architecture firm
Koshulynskyy & Mayer
Location
Cottage town "Riviera Sadova" , suburbs of Lviv, Ukraine
Photography
Andriy Bezuglov
Principal architect
Danylo Koshulynskyy, Karina Mayer
Design team
founders of the studio and chief designer-architects – Karina Mayer and Danylo Koshulynskyy, Designers – Ruslana Oprysak, Iryna Kotyk
Structural engineer
KM design
Typology
Residential › House
Vitryak is a project of a modern visitor centre, which represents the ideas of the new world – pure and sustainable. Sustainable development is the key to our future, as it makes us independent of external factors, gives us freedom and makes us closer to nature.
Architecture firm
MAKHNO Studio
Location
Dnipro Embankment, Ukraine
Principal architect
Alexander Makhno
Visualization
MAKHNO Studio
Typology
Cultural Architecture › Visitor Centre
Art deco style interiors for an ambitious family eager to realize the dream of a home that would reflect their habits and personality. “We did what in our case all good designers should do: take the client's desire to live in a home that makes them happy as seriously as possible.
Architecture firm
Koshulynskyy & Mayer
Photography
Andy Shustykevych
Principal architect
Danylo Koshulynskyy, Karina Mayer
Structural engineer
KM design
Typology
Residential › Family House
The project is a two-storey minimalist house designed for a young modern family in the suburbs of Kyiv, Ukraine. Located on a plot of land with pine trees that have been preserved as part of the natural landscape, the house makes the most of natural light.
Architecture firm
Sence Architects
Tools used
Autodesk 3ds Max, Corona Renderer, Adobe Photoshop
Principal architect
Olga Kovaleva
Visualization
Kaminakyi Denys
Typology
Residential › House
Everyone wants to find themselves in the future. Let them, for a moment, feel the still-unreachable rhythms, emotions, and impressions. ZIKZAK Architects have designed the entrance group, lobby, and elevator hall of the GRADIENT business center in the capital for VGO GROUP.
Architecture firm
ZIKZAK Architects
Photography
Max Artbovich
Principal architect
Anastasiia Apostu

