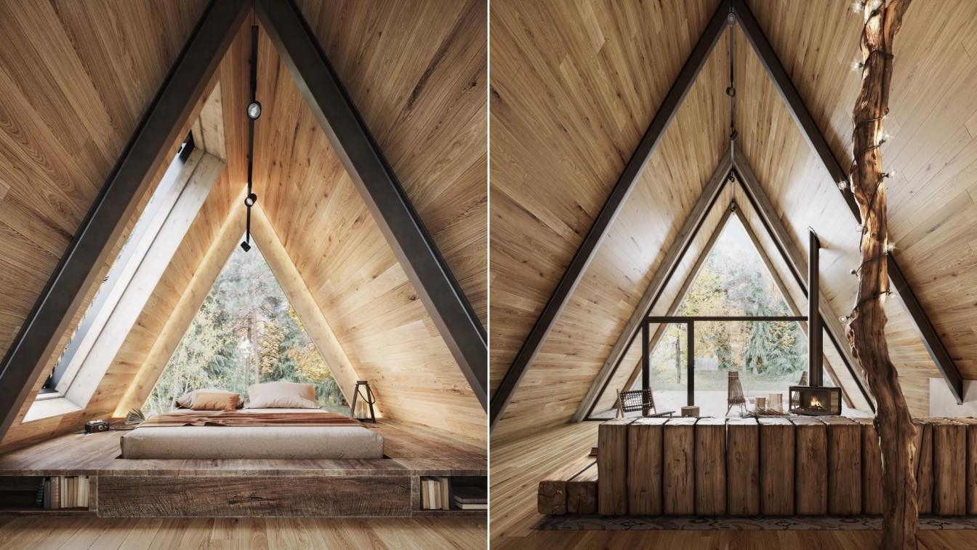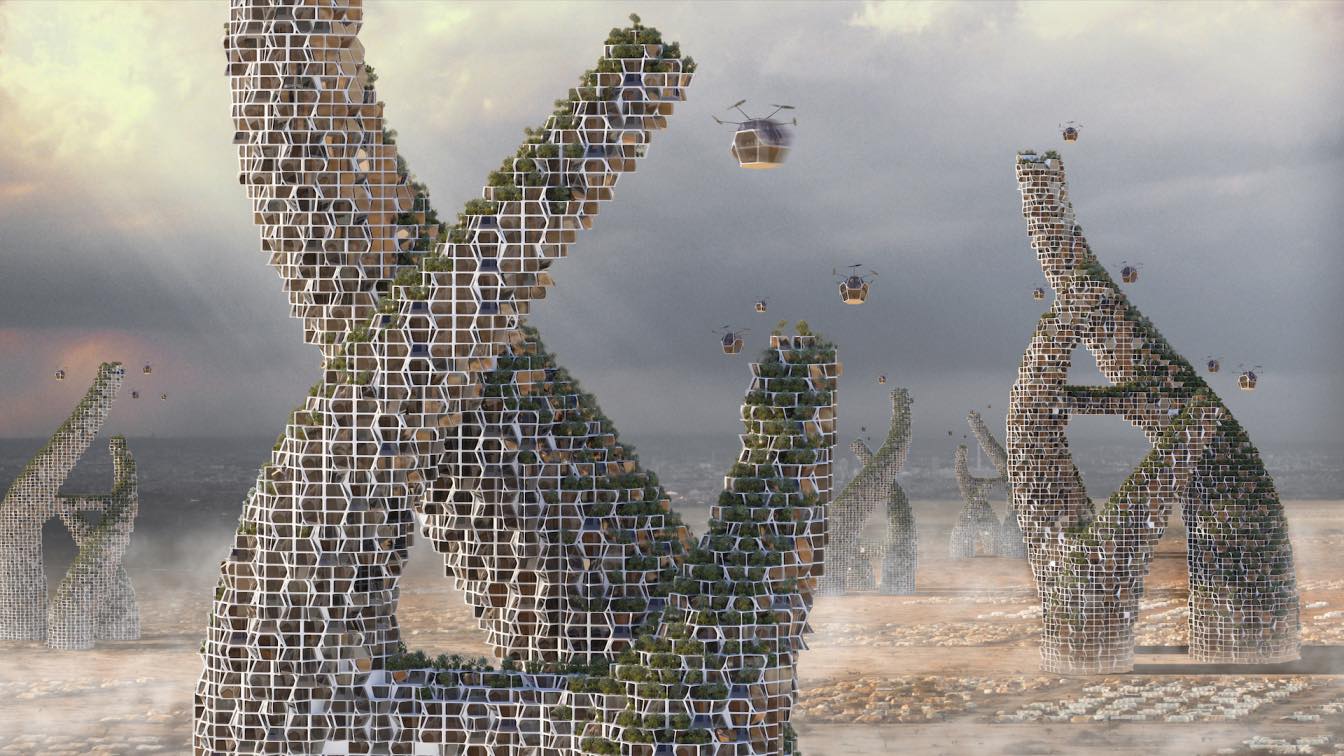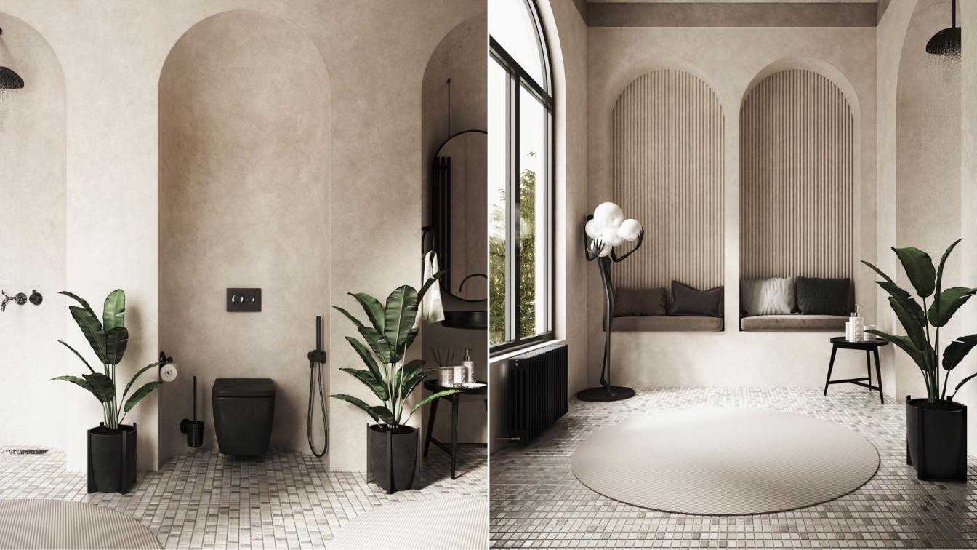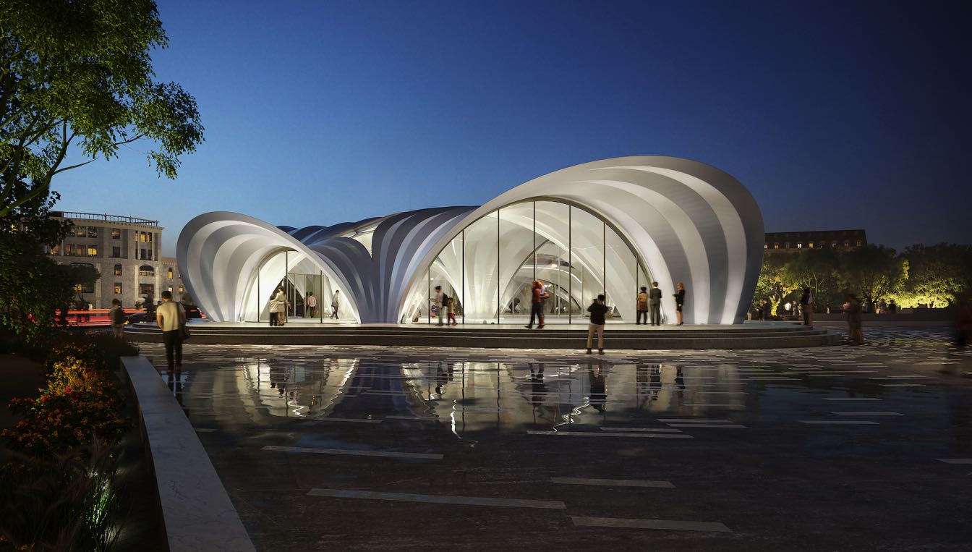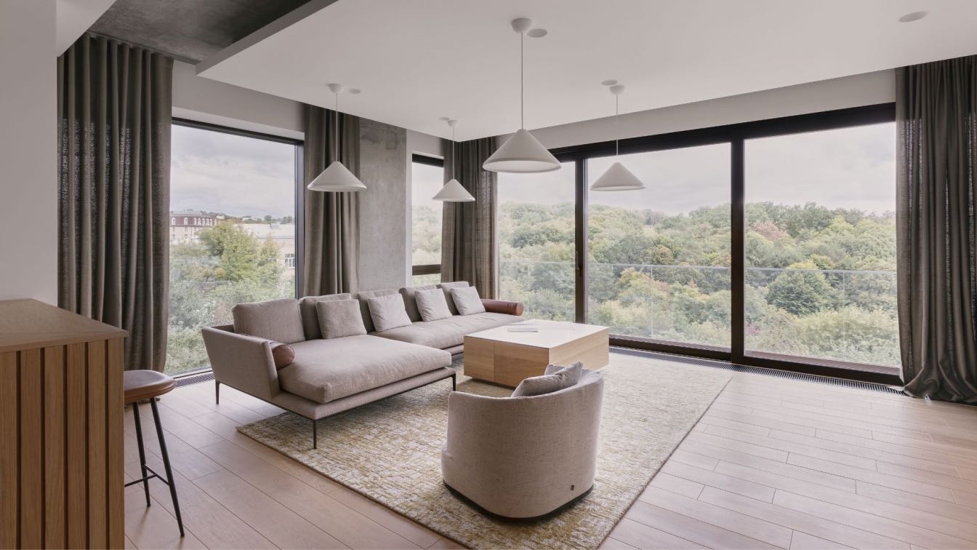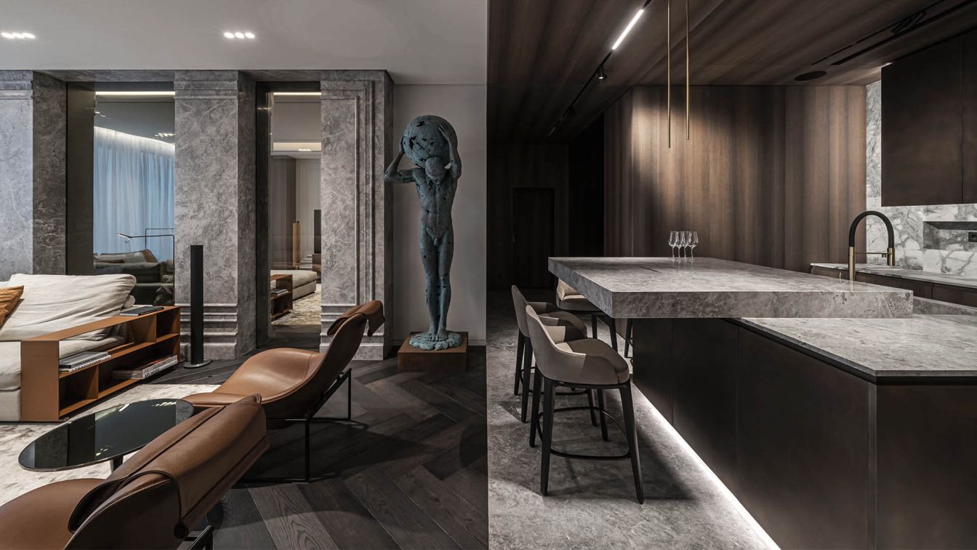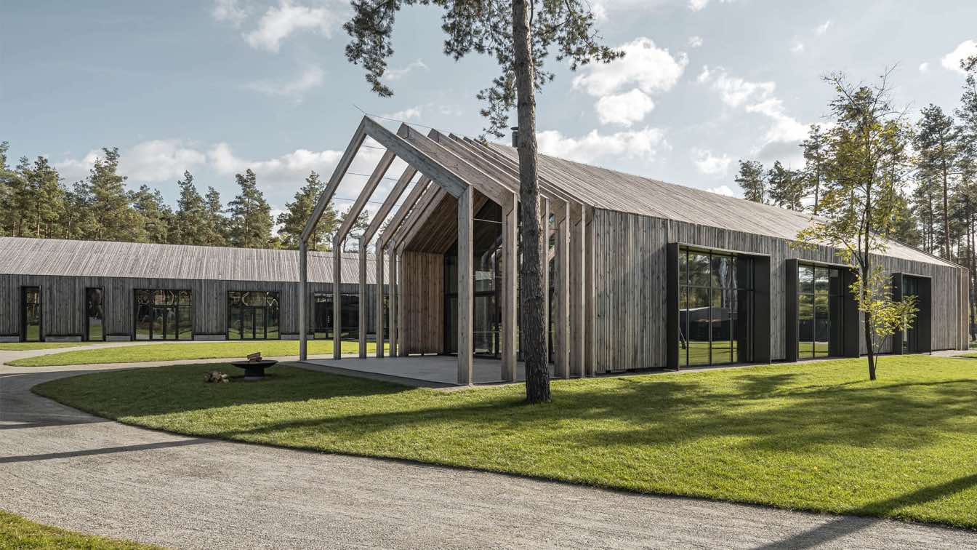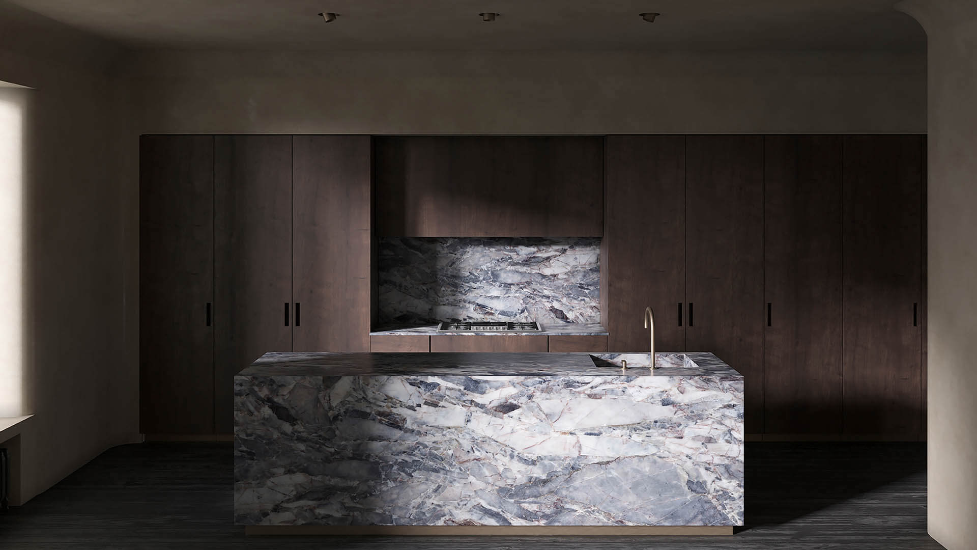The project was developed based on the cabin "After the rain". Plenty of wood for comfort, the atmosphere of a forest house with a sense of smell of pine. Full kitchen appliances. The entire property has one bedroom. The maximum capacity is four people.
Project name
Hut in Carpathian
Architecture firm
Prydalna Interiors LLC
Location
Carpathian Mountains, Ukraine
Tools used
Autodesk 3ds Max, Corona Renderer, Autodesk Revit, Adobe Photoshop
Design team
Artem Vitiuk (Architect). Yana Prydalna (Designer)
Collaborators
Marianna Horshcharuk (Draftsman)
Visualization
Soroka Maria
Typology
Residential › House
Prykhystok Skyscrapers project aims to shelter temporarily displaced people by adapting its geometry and function to the requirements online. The Prykhystok Skyscrapers is a response to the rapidly growing number of forced migrations around the world. It is designed to build modular shelters and provide refugees with housing and necessary services...
Project name
Prykhystok Skyscrapers
Architecture firm
Aranchii Architects
Tools used
Design: Rhinoceros 3D, Grasshopper, Affinity Photo, Cycles Render, Blender Cycles. Construction: (Robotic Arms 3D Printing, Drone-based self-assembly)
Principal architect
Dmytro Aranchii
Design team
Dmytro Aranchii, Anhelina Hladushevska, Vladlena Volhushyna, Nataliia Kovalenko, Viktoriia Kuzmyna, Anna Sotnyk
Collaborators
Interns: Nataliia Kovalenko
Visualization
Aranchii Architects
Status
Concept - Design, Competition Proposal
Typology
Behavioural self-assembly architectural system for shelter
This project does not have a lot of details and interior items, this is a plus, here you can see that minimalism and arches are not boring and not old, but concise and stylish. The arch has a high weight bearing capacity and strength, which is one of the extraordinary features of arches.
Project name
Minimalism Arch Style Bathroom
Architecture firm
Noor Design
Tools used
Autodesk 3ds Max, Corona Renderer, Adobe Photoshop
Principal architect
Bahador Noori
Visualization
Bahador Noori
Typology
Residential › House
Construction of the three new stations for Dnipro Metro is underway. Excavation and engineering works of the 4km extension to the city’s metro line were initiated in 2016. The three new stations (Teatralna, Tsentalna and Muzeina) designed by Zaha Hadid Architects will connect the residents, businesses, cultural and academic institutions in Dnipro’s...
Project name
Dnipro Metro Stations
Architecture firm
Zaha Hadid Architects (ZHA)
Principal architect
Design: Patrik Schumacher. ZHA Project Architect: Yevgeniya Pozigun. ZHA Project Director: Manuela Gatto.
Design team
Seungho Yeo, Tommaso Casucci, Mark Winnington, Elena Scripelliti, Federico Borello, Garin O’Aivazian, Veronica Erspamer, Branko Svarcer, Catherine McCann, Evgeniya Yatsyuk, Olga Yatsyuk, Jose Pareja Gomez, Jung Yeon Kwak, Li Jin, Nicolas Turchi, Shajay Bhooshan, Vishu Bhooshan, Aiste Dzikaraite, Veronika Ilinskaya, Houzhe Xu
Collaborators
Façade Engineering: Eckersley O'Callaghan EOC [London]
Structural engineer
Schlaich Bergermann Partner SBP [Stuttgart]
Lighting
Office for Visual Interaction Inc. [New York]
Visualization
Omega Render, ATCHAIN
Tools used
Autodesk 3ds Max
Construction
Limak Insaat Sanayi Ve Ticaret A.S. [Turkey]
Client
Dnipro City Council
Typology
Transportation › Metro Station
This apartment is a very calm space. It overlooks the landscape and in order to preserve this potential, a tranquil design with a sense of proportion was needed. Planning of the apartment is simple and logical, designed for two. Total meterage is 160 meters.
Architecture firm
Alena Yudina Design
Location
Botanical garden, Kiev, Ukraine
Photography
Andrey Avdeenko
Principal architect
Alena Yudina
Interior design
Alena Yudina Design
Environmental & MEP engineering
Lighting
Vibia, Zumtobel light, Wastberglighting
Material
Oak, stainless steel, smooth quartzite, glass, concrete
Typology
Residential › Apartment
The Colossus Apartment project is a space for a young man who enjoys an everyday view of Kyiv's historic downtown from the height of the 19th floor. The apartment is located in the residential complex "Skyline" of the green Pechersk district, which is rapidly being built up now.
Project name
Colossus Apartment
Architecture firm
YODEZEEN architects
Photography
Andrii Shurpenkov
Principal architect
Artem Zverev, Artur Sharf
Interior design
YODEZEEN architects
Environmental & MEP engineering
Material
Concrete, Stone, Wood, Glass
Typology
Residential › Apartment
ZEEN architects designed Shelest a recreation complex on the river, one of the most visited places in the Kyiv area that brings nature closer in a highly aesthetic manner.
Architecture firm
YODEZEEN architects
Location
Khotyanivka, Kyiv Oblast, Ukraine
Photography
Andrii Shurpenkov
Principal architect
Artem Zverev, Artur Sharf
Design team
Artem Zverev, Artur Sharf, Maksim Sidorchuk
Material
Natural Pine, Aluminum, Glass
Typology
Restaurant, Recreation Complex
When a few years ago a married couple found their charming old house not far from Kyiv, they only ever intended it to be a country retreat, a place to escape to and from the city on the weekends. Then came the pandemic and our customers discovered something of a taste for country life. That’s why they spend most of their time at the house.
Architecture firm
Men Bureau
Tools used
Autodesk 3ds Max, Autodesk Revit Architecture, Corona Renderer, Adobe Photoshop
Principal architect
Oleksandr Maruzhenko
Typology
Residential › House

