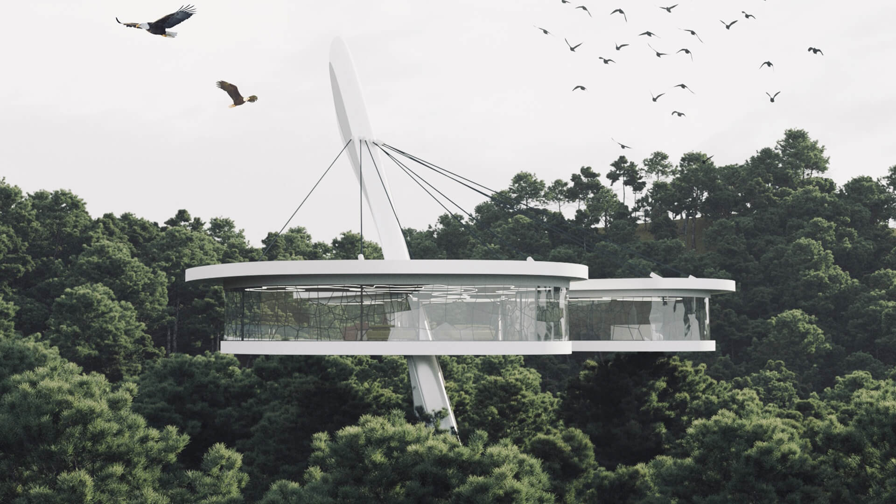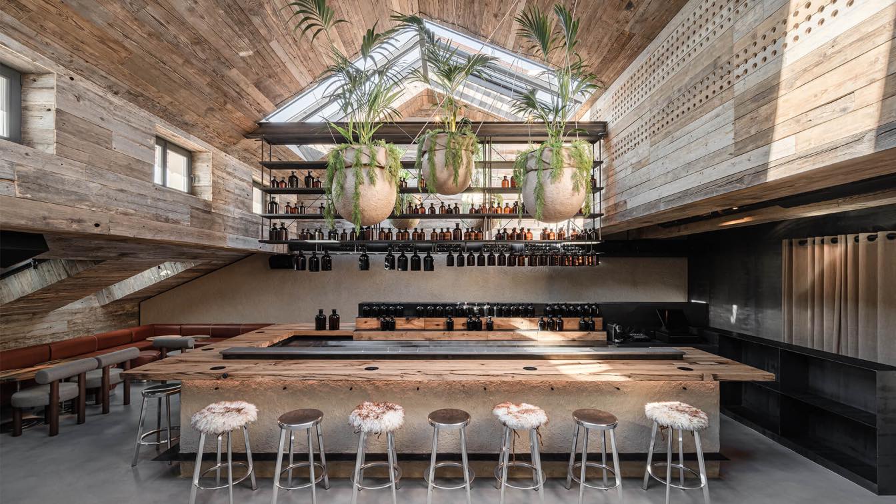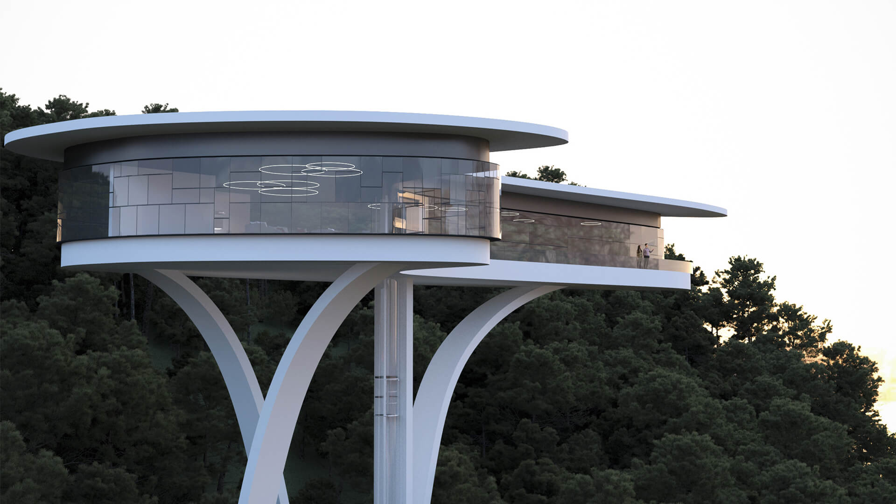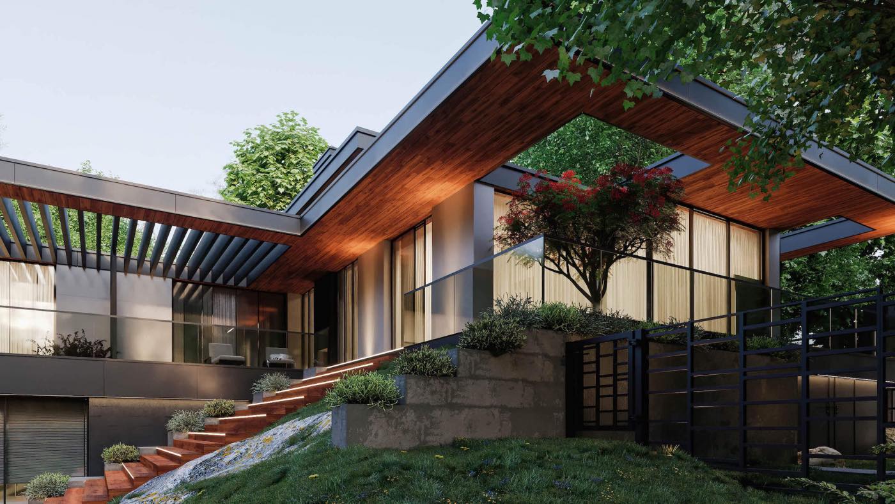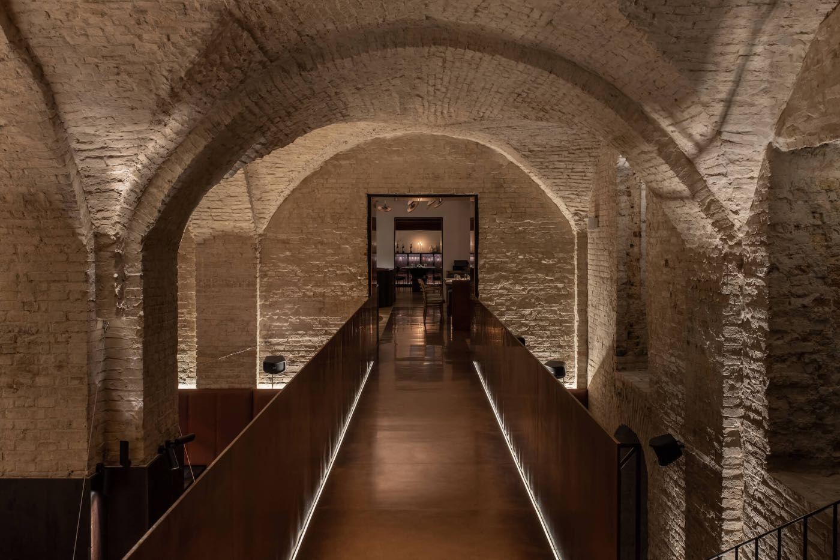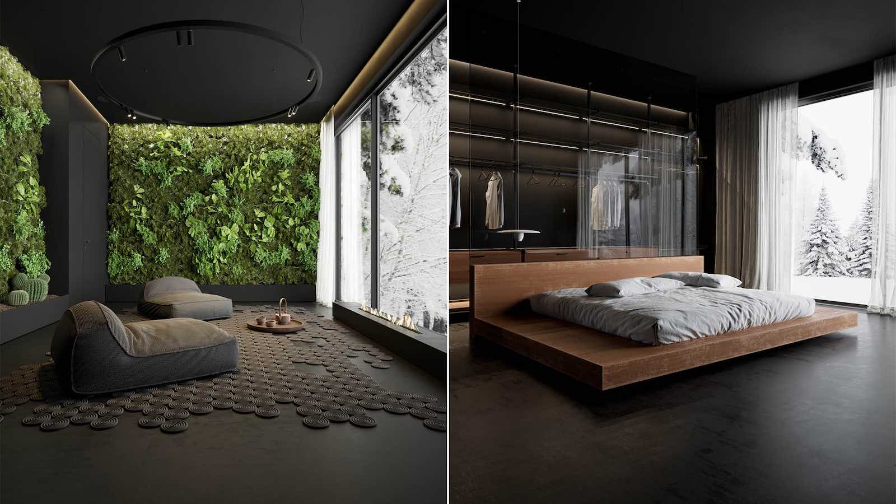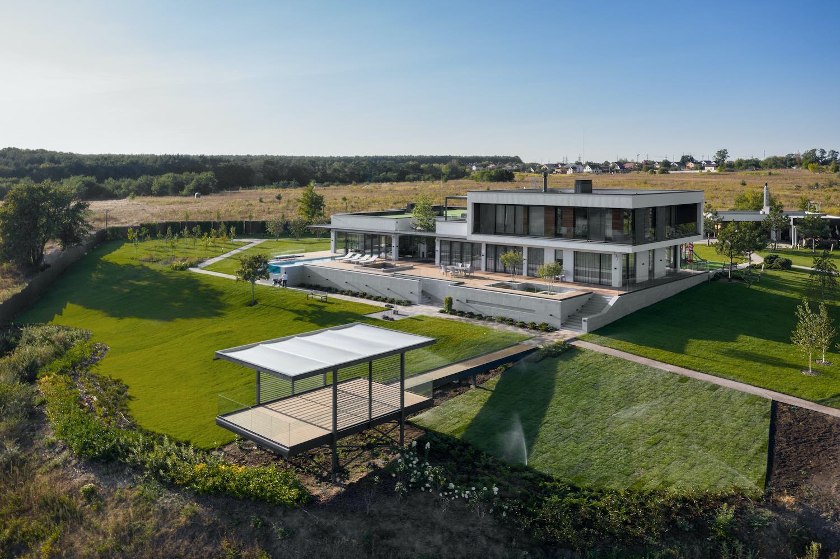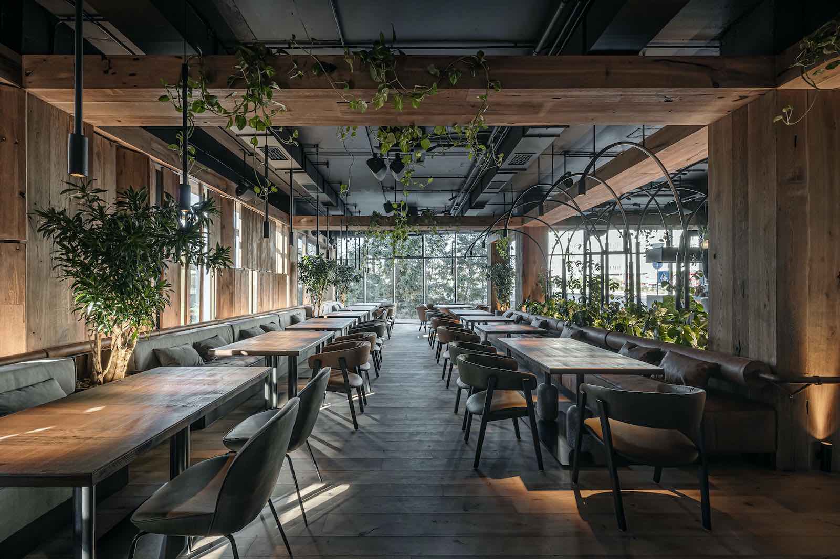Viktor Zeleniak: This is the concept of the building of the National Geographical Society. The house is located in the Ukrainian Carpathians. The aim is to study, research and preserve the flora and fauna of the region. This is a place where researchers live and make important contributions to their work.
Project name
The building of the National Geographical Society in the Ukrainian Carpathians
Architecture firm
Viktor Zeleniak
Location
Carpathians, Ukraine
Tools used
ArchiCAD, Autodesk 3ds Max, Adobe Photoshop
Principal architect
Viktor Zeleniak
Visualization
Viktor Zeleniak
Typology
Residential › House
YOD Design Lab: It is a six-storey venue with a unique concept that is reflected in its interior. MAD Bars House gathered 5 bars and restaurants under one roof. The higher the floor, the higher the alcohol percentage in beverages they serve.
Project name
MAD Bars House
Architecture firm
YOD Design Lab
Photography
Yevhenii Avramenko
Principal architect
Volodimyr Nepiyvoda, Dmytro Bonesko
Design team
Ulyana Buozhite, Maxim Netreba, Gleb Melnyk, Denys Moseyko, Anastasiya Pokatilo, Nataliya Timoshenko, Anastasiya Chirva, Serhey Andriyenko, Olexandr Kravchuk, Andry Zavsegolov, Nataliya Babenko, Olesya Sheshel
Collaborators
Nikolay Kabluka (light), Vladyslav Ogirenko (kitchen technology), Stepan Tsutsman (bar technology), Victoria Moroz (printing on metal), Andriy Ignatuk (design of architectural elements), Natalia Sokolova (leather ware), Kateryna Sokolova (furniture design), Andrew Galushka (design of individual elements), Stalkon (steel works), Complex-V (sound), Mar'yan Talanchuk (individual glass items), Bastion Sv (individual decorative items), MBEV (beer equipment), ST Design (joinery).
Material
Wood, steel, leather, glass, ceramic tiles.
Typology
Restaurants, Bars
Viktor Zeleniak: This is the concept of a house located in the Ukrainian Carpathians, the city of Bukovel. Futuristic shapes hanging in the air look like something alien and at the same time their own. This is the architecture of the future, which is now difficult for people to perceive, but later it will become part of their lives.
Project name
Holiday house in the mountains
Architecture firm
Viktor Zeleniak
Location
Bukovel, Ukraine
Tools used
ArchiCAD, Autodesk 3ds Max, Adobe Photoshop
Principal architect
Viktor Zeleniak
Visualization
Viktor Zeleniak
Typology
Residential › House
A customer approached ZIKZAK to create a new construction with an incredible landscape. Individual private dwelling house, for a modern family, with two small children and two adult dogs of large breeds.
Architecture firm
ZIKZAK architects
Tools used
Autodesk 3ds Max , Corona Renderer, Adobe Photoshop
Principal architect
Dmitry Topilin
Design team
Igor Yashin, Ruzhena Aksamitovskaya
Visualization
ZIKZAK architects
Typology
Residential › House
Designed by Kyiv-based design studio YOD Design Lab, Samna is a restaurant of Middle Eastern cuisine in the author’s interpretation by famous Israel chef Meir Adoni. The venue is located in the historic part of Kyiv, next to Arsenalna square.
Architecture firm
YOD Design Lab
Location
6, Ivana Mazepy st, Kyiv, Ukraine
Photography
Andrey Bezuglov
Principal architect
Volodimyr Nepiyvoda, Dmytro Bonesko
Design team
Volodimyr Nepiyvoda, Dmytro Bonesko, Alexandr Kravchuk, Serhiy Andriyenko, Masha Draga, Nataliya Babenko, Gleb Melnik, Yaroslav Pavlivskiy
Interior design
Yod Group
Collaborators
Nikolay Kabluka (light), Vladyslav Ogirenko (kitchen technology), Stepan Tsutsman (bar technology), Avk Top Metal (copper works), Stalkon (steel works), Tiger (printing on glass), Complex-V (sound)
Material
Copper, solid oak, leather, and steel, glass
Client
IAMTHE restaurant chain
The Ukrainian architect and interior designer Samohvalov Architects has designed Hide White, a concept of a private house for a couple with children in Kyiv, Ukraine.
Architecture firm
Samohvalov Architects
Tools used
Autodesk 3ds Max , Corona Renderer, Adobe Photoshop
Principal architect
Aleksey Samohvalov
Design team
Aleksey Samohvalov
Visualization
Aleksey Samohvalov
Typology
Residential › Private House
We designed this house for a family who decided to move out of the city to be closer to nature. The building is located in the Vinnitsa region of Ukraine on the bank of the Southern Bug river. The aesthetic concept of the project was dictated by the picturesque landscape. We decided to integrate the building into the surroundings as much as possibl...
Architecture firm
Bogdanova Bureau
Location
Vinnytsia region, Ukraine
Photography
Andrey Bezuglov
Principal architect
Olga Bogdanova
Design team
Oleg Matuschenko, Irina Buzova
Collaborators
Manezh.ua - sun protection systems, Woodmart - terrace boards, Prostir20 - porcelain tiles, Domio - kitchen by Poliform, Windows by Reynaers.
Interior design
Bogdanova Bureau
Structural engineer
Aleksey Pryimachenko
Environmental & MEP
Proectum
Landscape
Amaizing Gardening
Supervision
Bogdanova Bureau, Irina Kostenko, Artem Volochaev
Tools used
Adobe Photoshop, Adobe Lightroom
Typology
Residential, Houses
Designed by Ukrainian studio YODEZEEN architects, Bar³ is a new restaurant and bar in a residential area of Kyiv, created according to the principle of genuineness.
Architecture firm
YODEZEEN Architects
Photography
Andrii Shurpenkov
Principal architect
Artem Zverev, Artur Sharf
Interior design
YODEZEEN Architects
Design team
Artem Zverev, Artur Sharf, Artem Voskoboinyk, Anya Tarabanova, Olga Kravchenko, Liubov Tuzovska, Vitaliy Korzh

