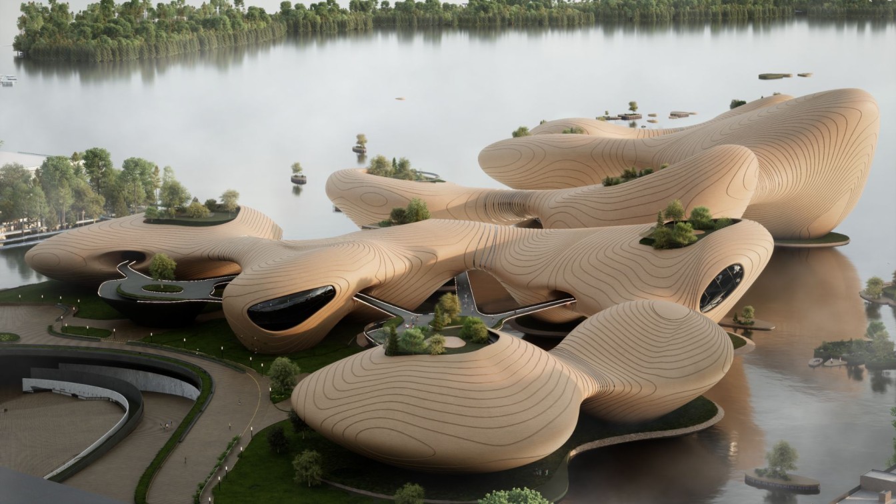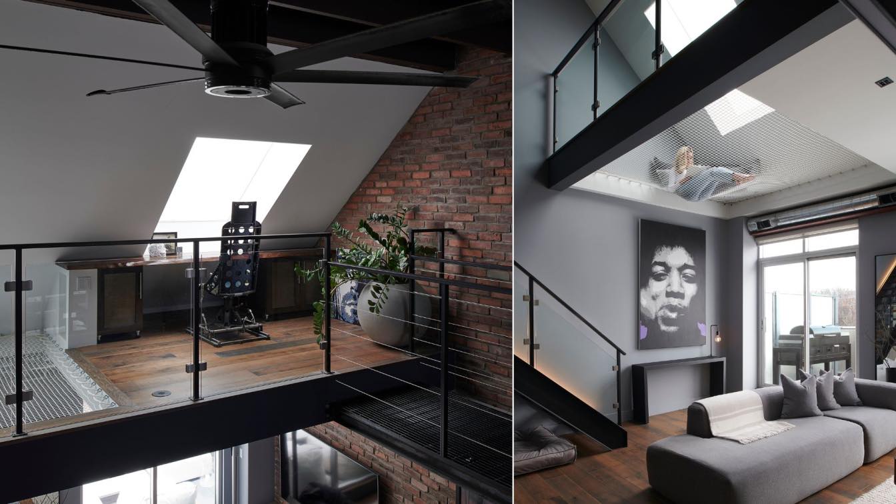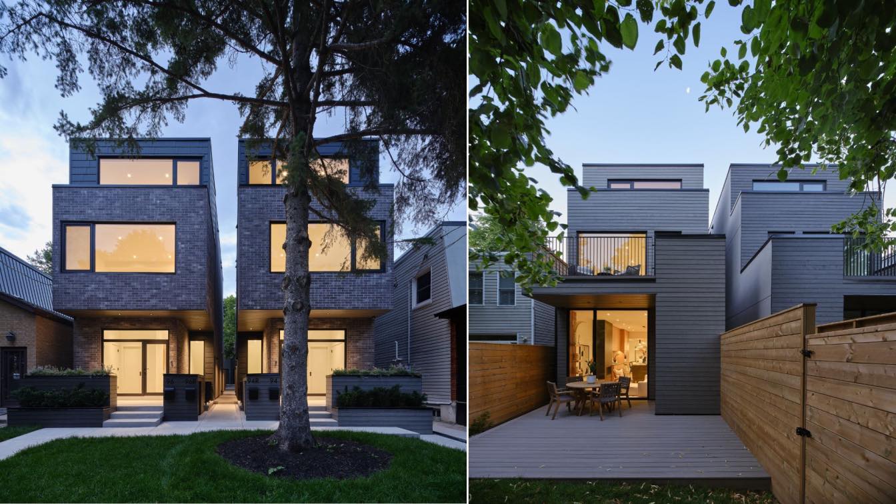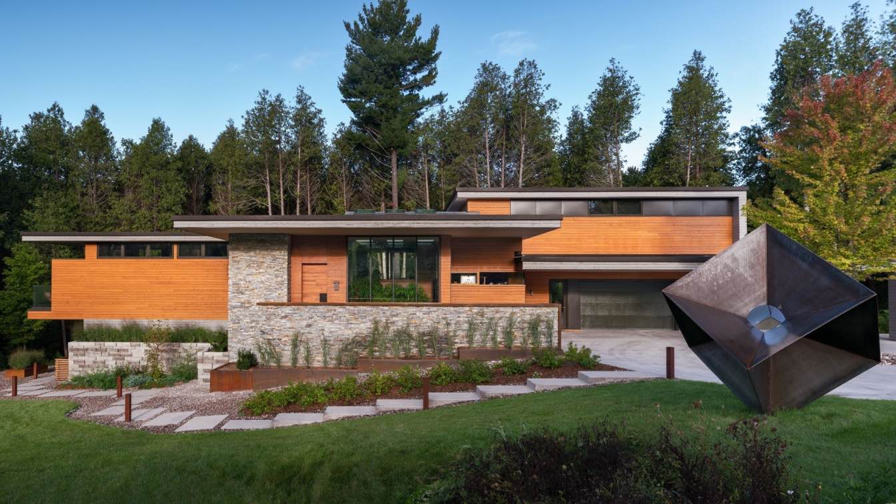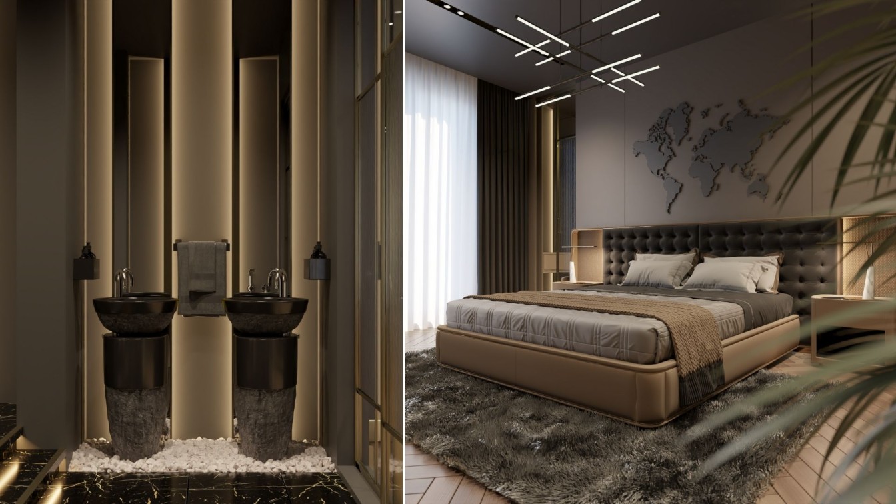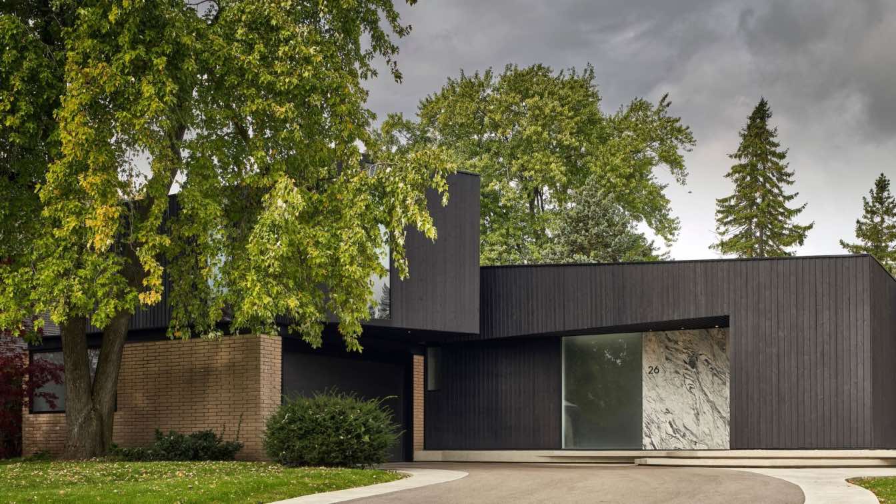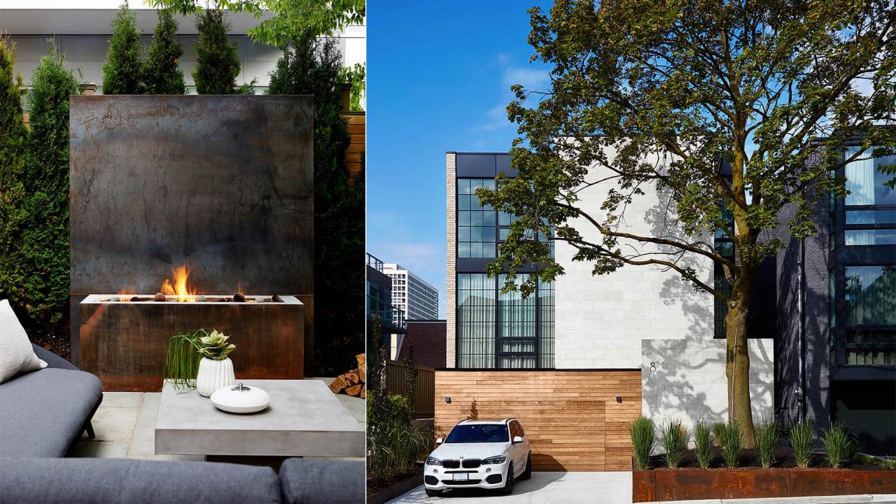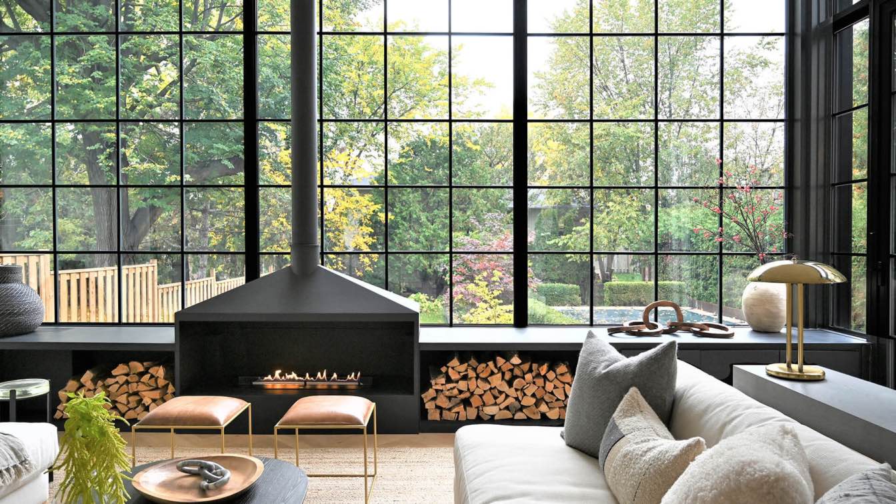Located in the district-based developed city of Toronto, the Media and innovation center is carefully sited close to similar culture and entertainment-based districts to be able to make a connection with the existing buildings both in functional and physical ways.
Project name
Toronto Media & Innovation District
Architecture firm
Kalbod Design Studio
Tools used
Rhinoceros 3D, Twinmotion, Adobe Photoshop
Principal architect
Mohamad Rahimizadeh
Design team
Mohamad Rahimizadeh, Shaghayegh Nemati, Zahra Tavasoli, Ziba Baghban, Mahdi Jam, Hadi Koohi, Pardis Ahmadi
Visualization
Shaghayegh Nemati
Typology
Media & Innovation Center
It was designed and built by Damon Snider of TYPE-D Living. I designed this loft with inspiration from both New York and LA, fusing two styles to create an industrial modern space with worn in character in the Beaches of Toronto, Canada.
Project name
The Beach Loft
Architecture firm
TYPE-D Living
Location
The Beaches, Toronto, Canada
Principal architect
Damon Snider (industrial designer)
Design team
Damon Snider and trades
Tools used
Adobe Illustrator, Adobe Photoshop
Material
Brick, Steel, Wood
Typology
Residential › House
Designed to be read as a pair, the Helena houses maximizes two relatively narrow lots to create a balanced composition in the Wychwood neighbourhood. The buildings step back at the ground and 3rd floor, allowing the 3 storey houses to sit modestly within the context of the street.
Project name
Helena Residence
Architecture firm
VFA Architecture + Design
Location
Toronto, Ontario, Canada
Photography
Double Space Photography
Principal architect
Vanessa Fong
Interior design
VFA Architecture + Design
Structural engineer
Honeycomb
Environmental & MEP
McCallum HVAC
Construction
Stein Regency
Material
Brick, Steel, Wood, Concrete, Glass
Typology
Residential › House
Petaluma House, a split-level, open plan contemporary dwelling is located in a rural subdivision near Whitby. Surrounded by very traditional custom homes, this gem stands out with its’ clean lines, prominent roof lines and an elegant composition.
Project name
Petaluma House
Architecture firm
Trevor McIvor Architect Inc
Location
Whitby, Toronto GTA, Ontario, Canada
Photography
Adrian Ozimek
Principal architect
Trevor McIvor
Interior design
Dorota Jackowski
Structural engineer
Blackwell Structural Engineers
Construction
Ortolan Building Design Ltd
Material
Whitewashed Douglas Fir cedars and soffits, mahogany, concrete and glass
Typology
Residential › House
Modern and luxurious master bedroom with combination of black and gold colors which makes you feel stronger. In addition to the main space for this master bedroom we have a small kitchen which it makes the room comfortable for all day long.
Project name
Golden Bedroom
Architecture firm
Arsalan Mirhosseini
Tools used
Autodesk 3ds Max, V-ray, Chaos Vantage
Principal architect
Arsalan Mirhosseini
Design team
Arsalan Mirhosseini
Typology
Residential › House
Wrap House is a wholesale re-imagination of an existing 1980’s side-split into a new single-family home for healthy, inspired multi-generational living
Architecture firm
Kohn Shnier architects
Photography
Doublespace Photography
Principal architect
John Shnier
Design team
Amin Ebrahim, Melodi Zarakol
Interior design
Kohn Shnier architects
Structural engineer
Gabris Associates
Material
Brick, Concrete, glass, wood, steel, stone
Budget
Withheld at client's request
Typology
Residential › House
Located in the heart of Forest Hill, Parkwood 8 designed by multidisciplinary Ancerl Studio exudes contemporary elegance balanced with a modernized industrial flair.
Architecture firm
Ancerl Studio
Location
Toronto, Ontario, Canada
Photography
Maxime Bocken, Valerie Wilcox
Principal architect
Daniel Karpinski
Design team
Nicholas Ancerl, Tara Finlay, Ashley Robertson, Daniel Karpinski, Robert Miguel
Interior design
Ancerl Studio
Structural engineer
Reza Saeedi
Construction
MAIA Legacy Builders
Material
Brick, Concrete, Steel, Glass, Wood
Typology
Residential › House
Located on a large lot situated on a quiet tree lined street in Etobicoke, Toronto, sits what once was a tired bungalow, turned 2-storey contemporary single family dwelling, transformed by Ancerl Studio.
Architecture firm
Ancerl Studio
Location
Etobicoke, Toronto, Canada
Photography
Kimberly Czornodolskyj
Principal architect
Daniel Karpinski
Design team
Nicholas Ancerl, Tara Finlay, Ashley Robertson, Daniel Karpinski
Interior design
Ancerl Studio
Structural engineer
Reza Saeedi
Material
Concrete, Brick, Wood, Glass
Typology
Residential › House

