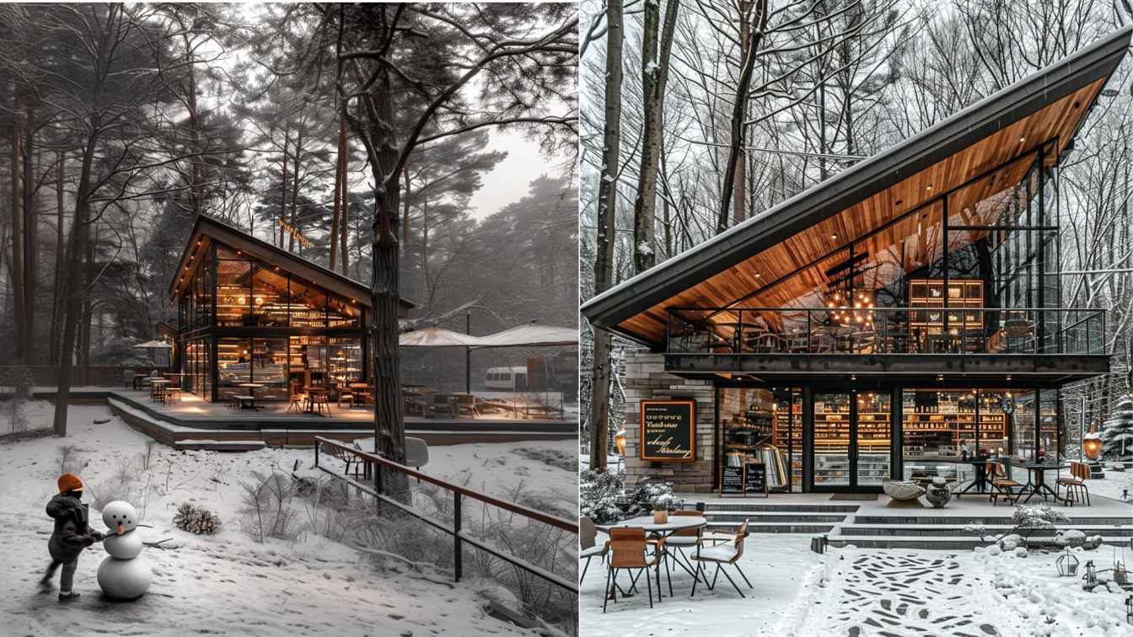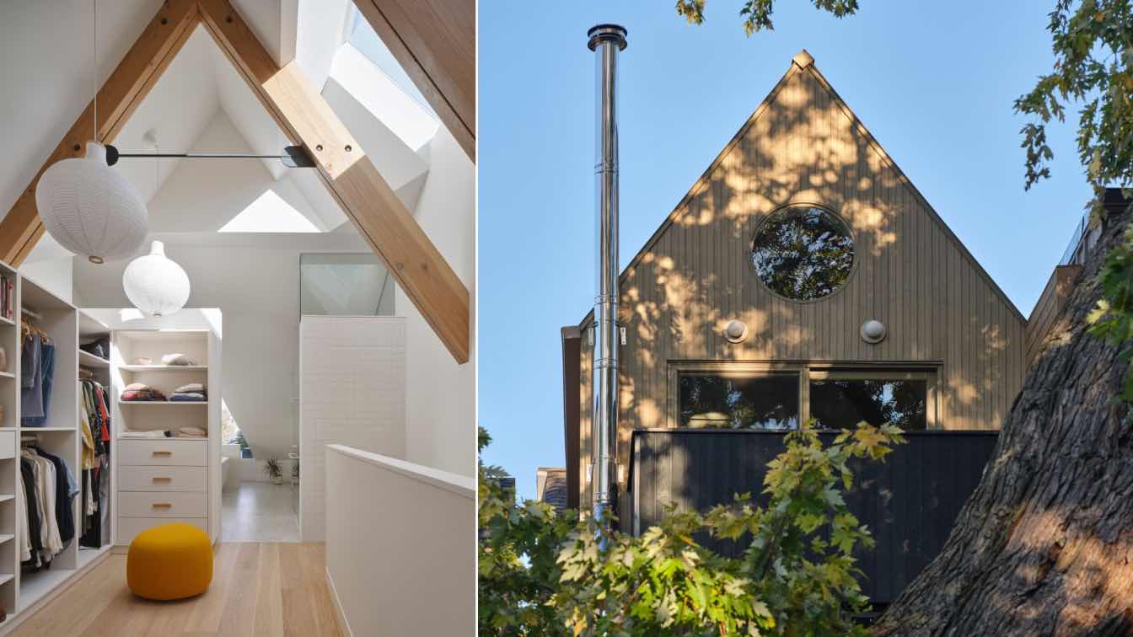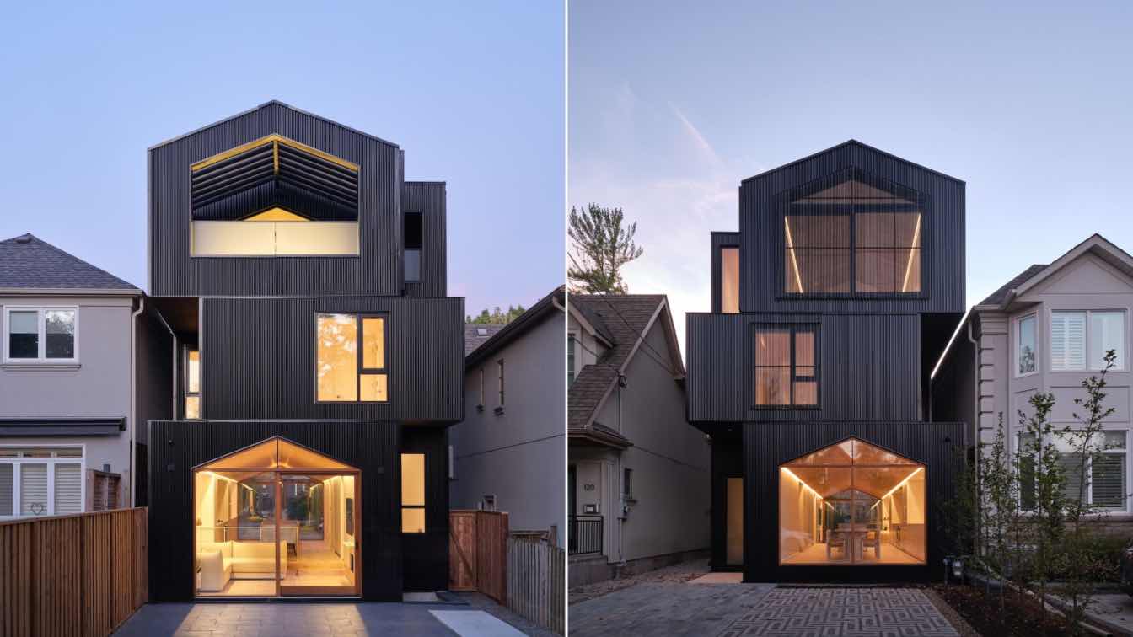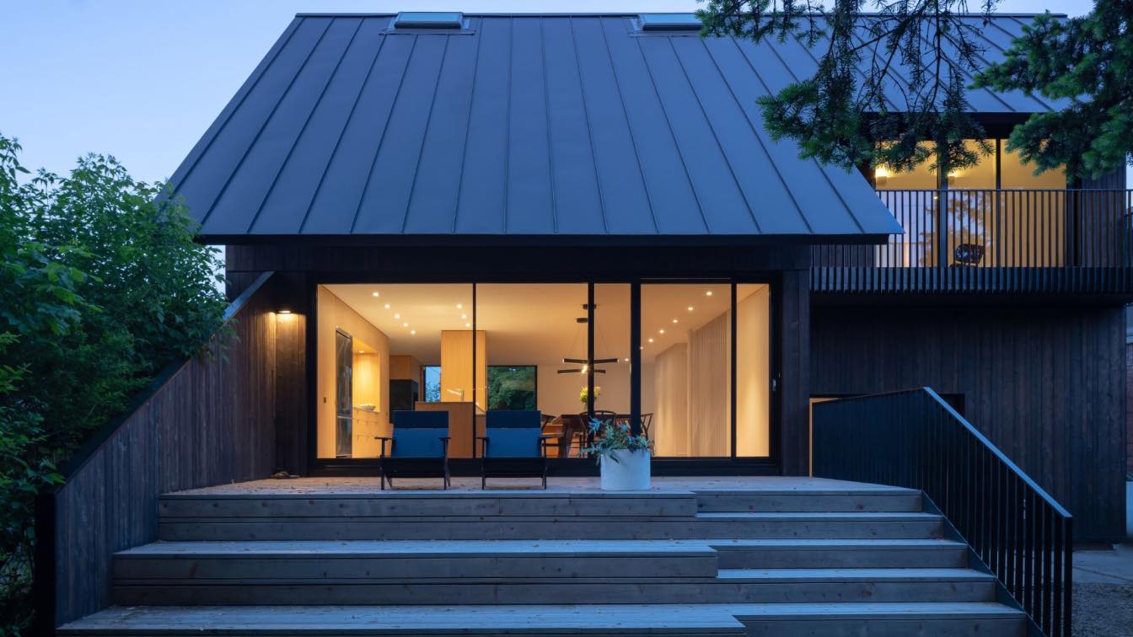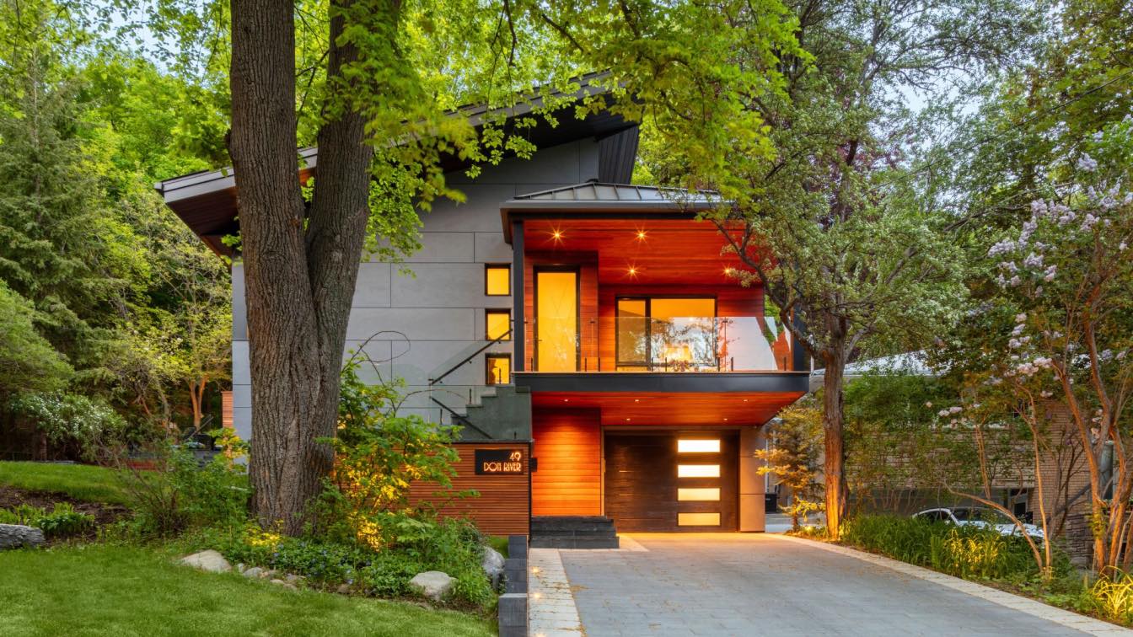Indulge in the serene charm of this coffee shop, designed in the distinctive style of Philip Johnson architecture. The gray wood and glass facade, captured in a mesmerizing close-up shot, invites you into a world of warmth and elegance. Nestled amidst an outdoor snowy forest, the natural light filters through the glass panels, creating a tranquil a...
Project name
Snowy Haven Cafe
Architecture firm
Mah Design
Tools used
Midjourney AI, Adobe Photoshop
Principal architect
Maedeh Hemati
Design team
Mah Design Architects
Collaborators
Mah Design Architects
Visualization
Maedeh Hemati
Typology
Hospitality › Restaurant, Recreational
Interior waterproofing is a crucial aspect of basement protection in the GTA. The effects of basement water damage can be extensive, leading to structural issues, mold growth, and property damage.
In the journey of long-distance moving from Toronto to Miami, the significance of diligence and active participation cannot be overstated. While entrusting professionals with the task eases the bulk of the burden, the responsibility to ensure everything goes as planned still rests with you.
Dryer Vent Cleaning Toronto can help save energy. Discover how consistent home vent cleaning services provide crucial preventative maintenance for reducing energy bills.
Written by
Liliana Alvarez
Located in Toronto’s Leslieville nieghbourhood, House Caroline emerges as a contemporary A-framed addition to a historic 1850s Victorian home. What was once a partitioned dim residence has been transformed into an open, warm, and brilliantly illuminated sanctuary for a growing family.
Project name
HOUSE CAROLINE
Architecture firm
REIGN ARCHITECTS
Location
Toronto Ontario, Canada
Photography
Riley Snelling
Principal architect
Jacob JeBailey
Structural engineer
Contact Engineering
Landscape
Reign Architects
Lighting
Reign Architects
Construction
Hummingbird Hill Homes
Typology
Residential › House
StudioAC introduces Everden, its new build construction of a single family residence. The brief was to create a home that felt unique and personal to the homeowners, unapologetically contemporary, while still having cues to the traditional ideas of “house”.
Project name
Everden Residence
Architecture firm
Studio for Architecture & Collaboration (StudioAC)
Photography
Doublespace Photography
Design team
Madeline Planer, Shasha Wang, Jonathan Miura, Audrey Liang, Jennifer Kudlats, Andrew Hill
Structural engineer
Blackwell Structural Engineers
Construction
Whitaker Construction
Typology
Residential › House
This new residence in suburban Toronto was shaped by a complex design agenda: Create a distinctly contemporary home that doesn’t feel alien to its mild suburban surroundings; organize the elaborate lifestyle needs of a large, extended family within the small footprint of the bungalow it is replacing; and provide a calming environment with powerful...
Project name
Wedgewood Park Residence
Architecture firm
Great Lake Studio
Photography
Scott Norsworthy
Principal architect
Rick Galezowski
Design team
Great Lake Studio
Interior design
Great Lake Studio
Structural engineer
Blackwood
Environmental & MEP
Fuzion
Landscape
Great Lake Studio
Lighting
Great Lake Studio
Supervision
Great Lake Studio
Construction
Catalyst Design Build
Material
Wood, Metal, Glass
Typology
Residential › Single Family Residence
How a sustainable home takes advantage of its exceptional ravine site, exemplifying a light-touch approach, dubbed ”viable sustainability” to give this home another 100-year lease on life.
Project name
Don River House
Architecture firm
Dewson Architects
Location
North York, Toronto, Ontario, Canada
Photography
©2021 RVLTR / A. Marthouret
Principal architect
William Dewson
Structural engineer
Revive Structural Engineering
Landscape
Lawrence Park Garden Care
Construction
Fairside Homes
Material
Brick, Wood, Glass, Steel
Typology
Residential › House

