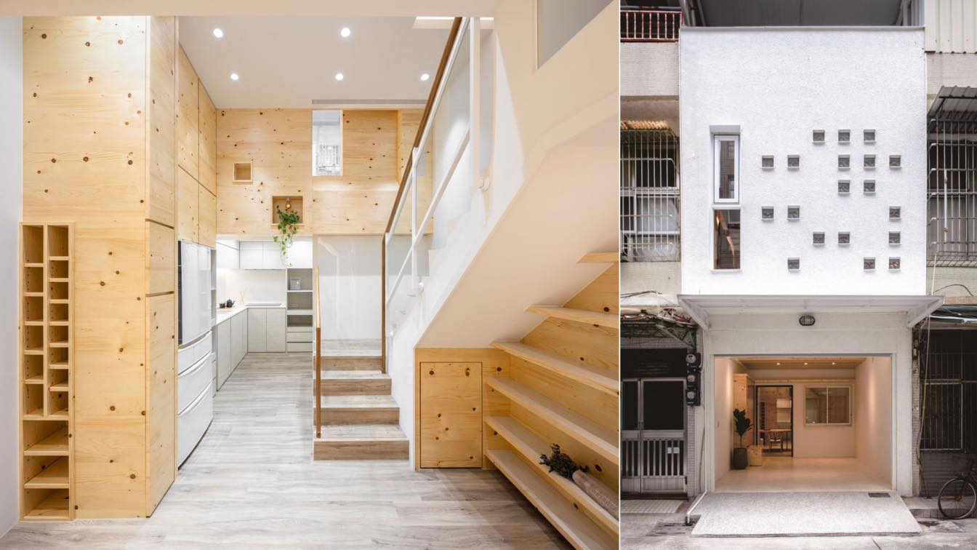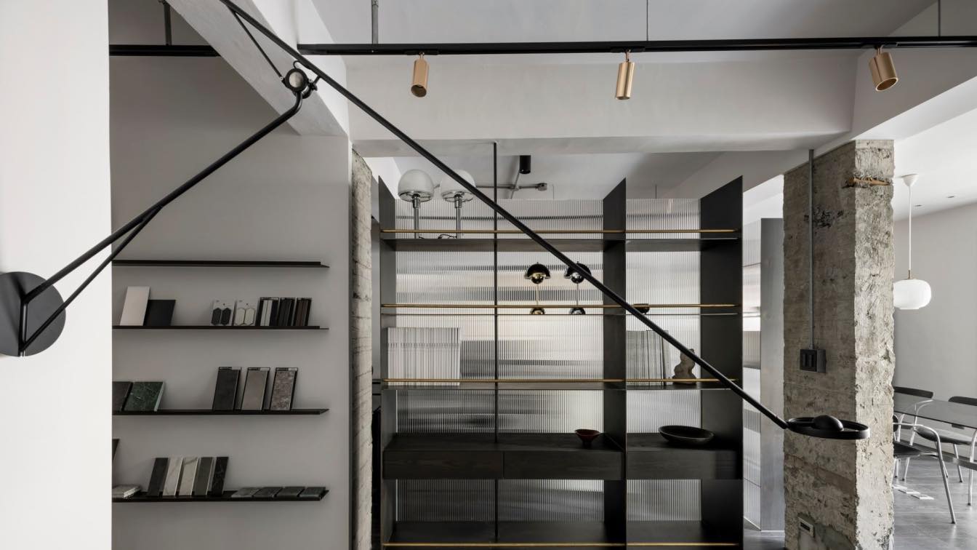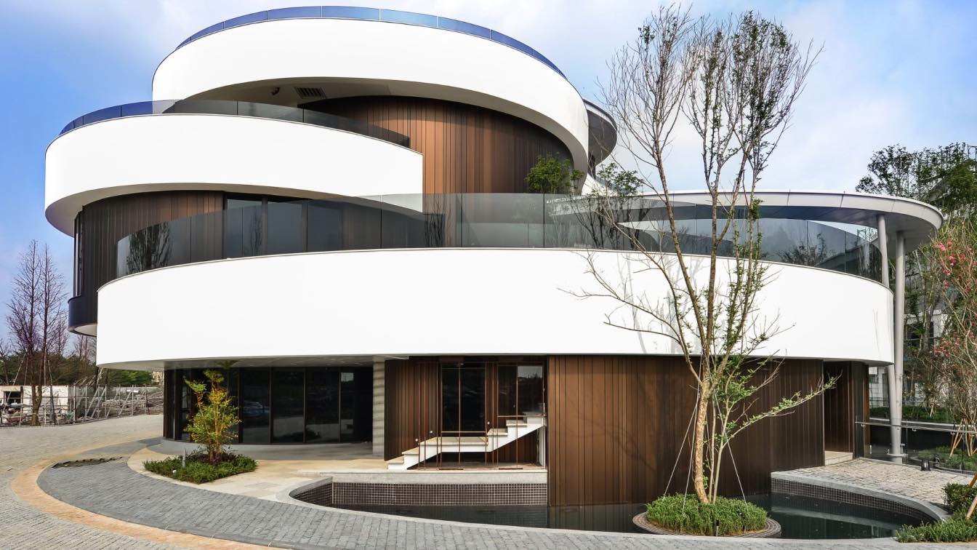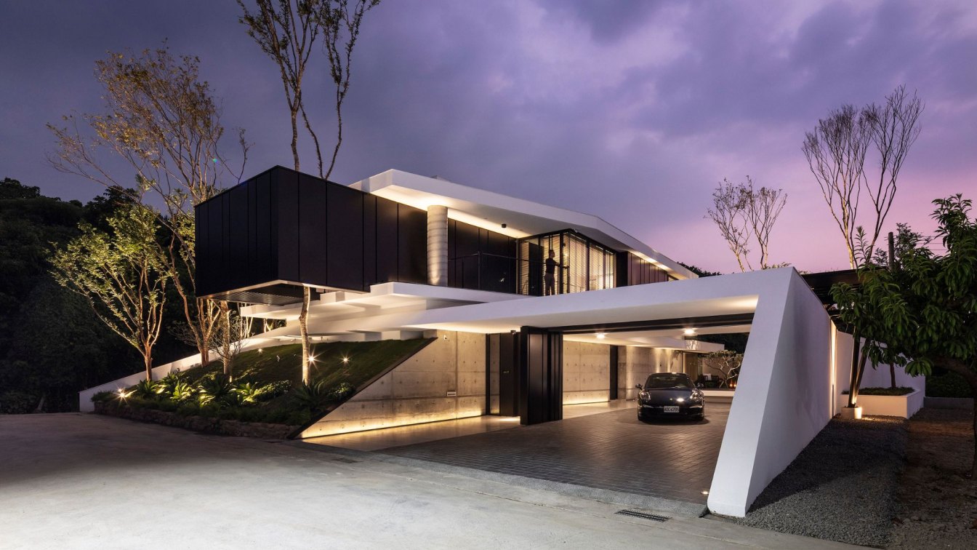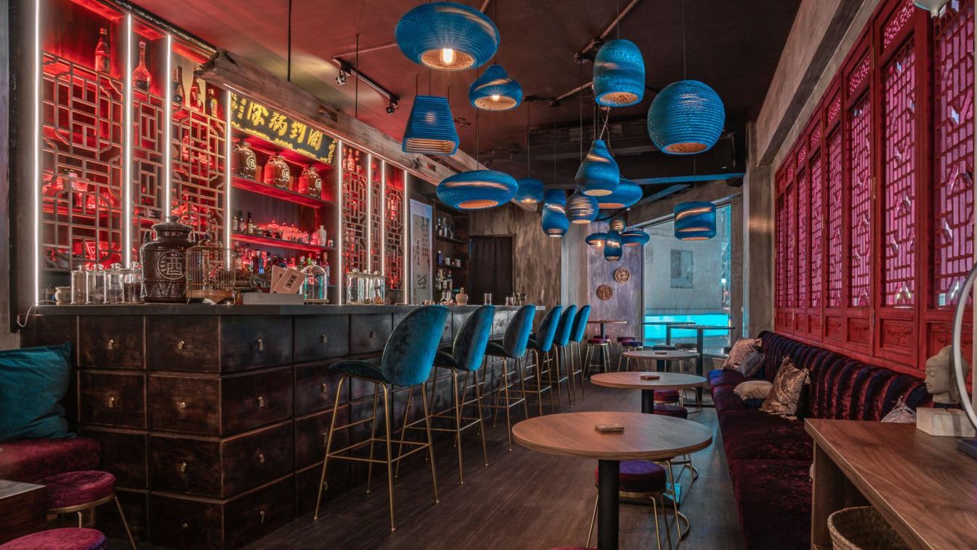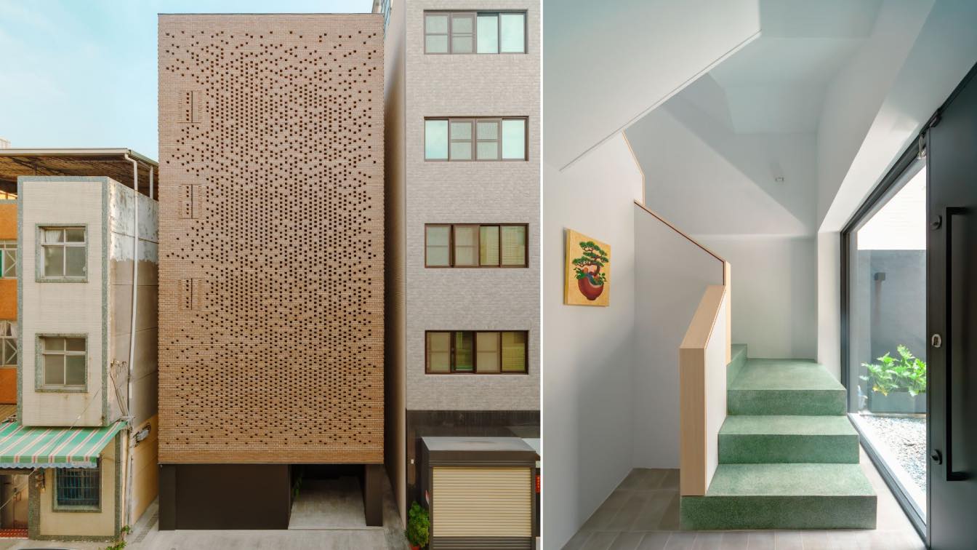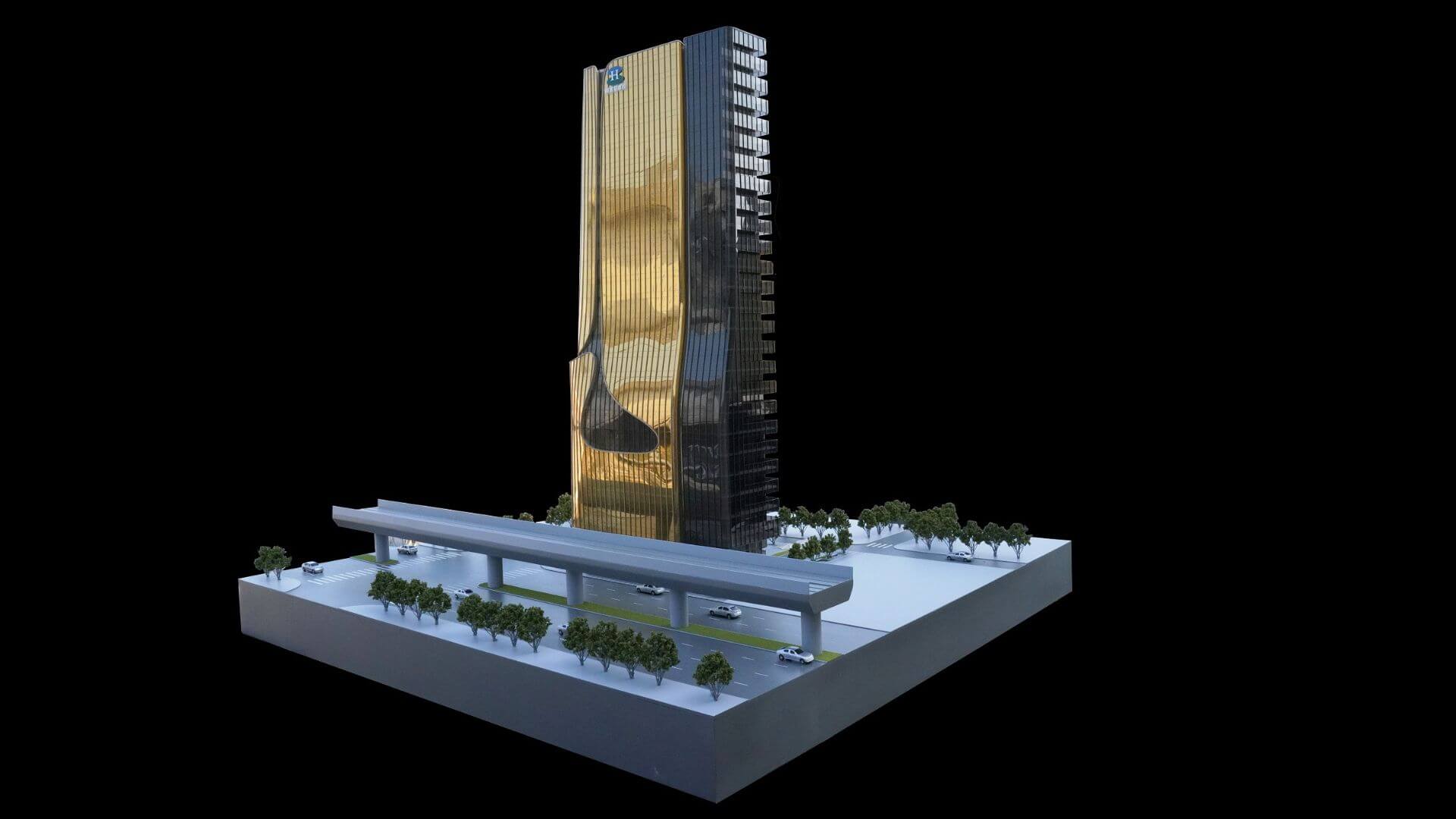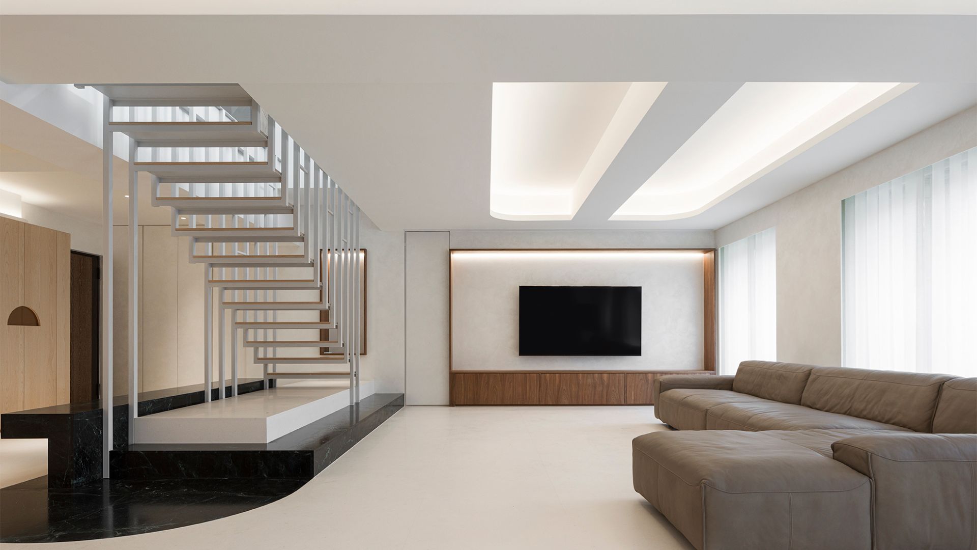TYarchistudio: House OO is the transformation of a 40-year-old house that has been revitalized into a sanctuary of light, warmth, and space for family connection. The project showcases the profound impact thoughtful renovation can have on a living space.
Architecture firm
TYarchistudio
Location
Kaohsiung City, Taiwan
Principal architect
Jianhe wu
Design team
TYarchistudio
Interior design
TYarchistudio
Civil engineer
Linchen Corp.
Structural engineer
Daho Corp.
Construction
Linchen Corp.
Material
Japanese cypress, solid wood, coating magnetic glass, bamboo carbon paint (formaldehyde-free), LVT waterproof floor, green-key, laminate hard plastic sheet
Typology
Residential › House
AODA's conviction is that interior design extends beyond mere aesthetics—it shapes environments that stir cultural sentiments and improve life's quality through the articulation of simplicity and detail. This renovation project, seeking to meld Eastern beauty with contemporary design, encapsulates this ethos in the transfigured space.
Architecture firm
Aoda Interior Design Co., Ltd.
Photography
Jackal Liu Photography
Principal architect
Hugo Shen, Anny Hong
Interior design
AODA Design
Tools used
AutoCAD, SketchUp
Material
Steel, poplar, laminate flooring
Typology
Commerical › Office, Studio
Forming a community is the core belief in almost every Asian’s heart. In this project, it is our goal and priority to create a comfortable environment for socialization, leisure, and entertainment. It should be a place with a sense of belonging and togetherness and an opportunity for human activities to be involved with natural environments.
Project name
Green Places Community Clubhouse
Architecture firm
Chain10 Architecture & Interior Design Institute
Location
No.2, Ln. 358, Huanguan Rd., Annan Dist., Tainan City 709, Taiwan (R.O.C.)
Principal architect
Keng-Fu Lo
Design team
Chain10 Architecture & Interior Design Institute
Interior design
Chain10 Architecture & Interior Design Institute
Construction
Kang Yu Construction Co., Ltd
Material
Modeling aluminum material, Granite, STO coating, Simulation concrete coating, Marble, Stoving varnish, Iron
Client
Kuo Yang construction co., ltd
Typology
Community Center
The property is adjacent to the low-density residential area of the Agongdian Reservoir in the mountains of Kaohsiung. To escape from the bustling urban lifestyle, we closely connect our project with the environment, an area that is rich in greens and hills.
Project name
Comfort in Context
Architecture firm
Chain10 Architecture & Interior Design Institute
Location
Yanchao District, Kaohsiung City, Taiwan
Photography
Moooten Studio, Qimin Wu, KyleYu Photo Studio
Principal architect
Keng-Fu, Lo
Design team
Chain10 Architecture & Interior Design Institute
Interior design
Chain10 Architecture & Interior Design Institute
Civil engineer
Hsiung Yueh Civil Engineering Construction
Material
Exposed concrete, aluminum board, Glass, steel plate, metal member, coating, thin plate, Terracotta Tile Floors, marble. Façade: concrete, STO Coating, heat insulating brick
Typology
Residential › House
The project “GanBei”, meaning cheers in Chinese, transformed a partitionless room for rent into a timeless after dark lounge. Located in the cradle of cutting-edge technologies of Taiwan, this vintage bar serves hi-tech engineers and yetties as a grand escape from reality, crossing through space and time with whiskey and wine.
Architecture firm
Mojo Design Studio
Location
Hsinchu City, Taiwan
Photography
Dirk Heindoerfer Photography
Principal architect
Angie Chang
Design team
Ching-Hsiang Peng
Interior design
Mojo Design Studio
Landscape
In the City Center
Lighting
Mojo Design Studio
Typology
Hospitality › Bar
Paperfarm Inc: Situated near the historic “Taiwan-Renga” (台灣煉瓦) brick kiln from 1899
that prospered this working-class district in Kaohsiung, Taiwan, the Veil House revisits this
history by weaving a modern, tapestry-like façade utilizing floating clay bricks.
Project name
The Veil House
Architecture firm
Paperfarm Inc
Location
Kaohsiung, Taiwan
Principal architect
Daniel Yao
Design team
Daniel Yao, Jarrett Boor, Bing Yu Yu
Collaborators
Yuan-Shen Construction
Interior design
Paperfarm Inc
Structural engineer
Antop Structural Enginerring
Tools used
AutoCAD, Rhinoceros 3D, Revit, Autodesk 3ds Max
Construction
Reinforced Concrete with brick curtain wall
Material
Concrete, clay bricks, terrazzo tiles, pour-in-place terrazzo, aluminum louvers, plaster
Typology
Residential › House
Aedas Global Design Principal Dr. Andy Wen and Executive Director Yijun Qian led the team to create a waterfall-like office tower in a prime location near Taipei Arena. With rich Taiwanese office characteristics, it is designed to be a contemporary building with a focus of urban texture, architecture and people.
Project name
Taipei Zhongshan District Changan Duan 345 Office Tower
Principal architect
Dr. Andy Wen, Global Design Principal; Yijun Qian, Executive Director
Client
Highwealth Construction Co., Ltd.
Typology
Commercial › Mixed-use Development
This is a renovation of a duplex roof-top apartment overlooking the Palace Museum in Taipei. The project was a long time in the making spanning four years. The main issue was the vertical connection between the two floors involving the placement of the connecting stair, the appropriate double interior volume space and the area of roof terrace requi...
Project name
WO Residence
Architecture firm
Ho + Hou Studio Architects
Location
Xinyi District, Taipei, Taiwan
Photography
CK Liao Studio
Principal architect
Albert Ho, Jen Suh Hou
Design team
L L Chen, Ya Ting Yang
Collaborators
One Dust Service Surface
Interior design
Ho + Hou Studio Architect
Environmental & MEP engineering
Lighting
Ho + Hou Studio Architect
Material
Lime Stone Flooring, Verde Green Marble, Walnut, Oak, Mortex Specialty Paint finish
Construction
Cathay Construction
Tools used
AutoCAD, SketchUp
Typology
Residential › Apartment

