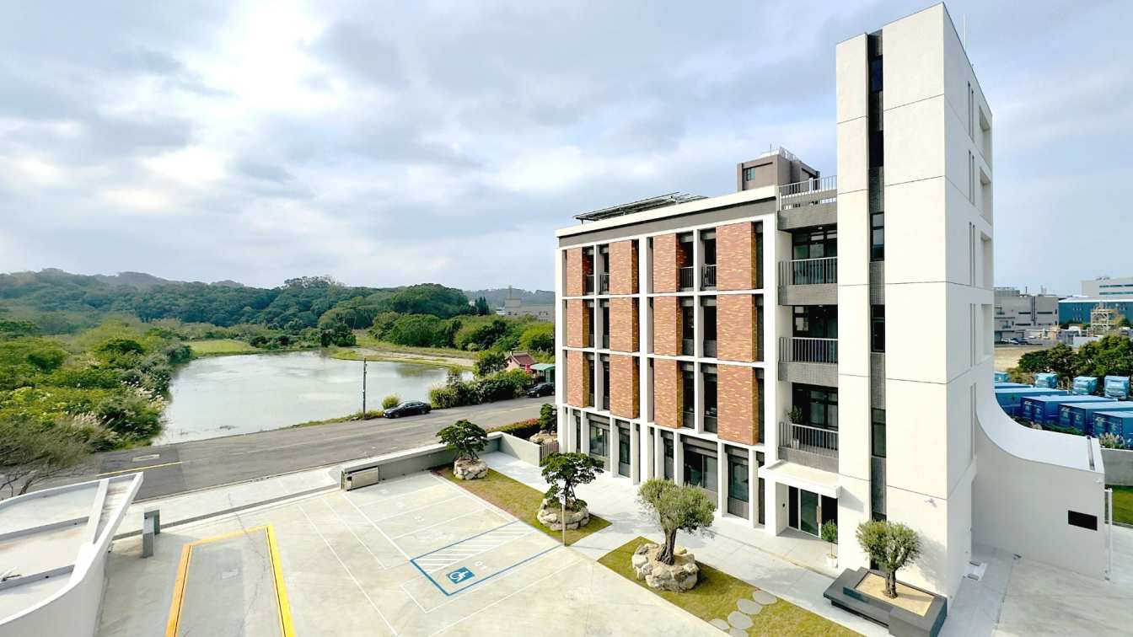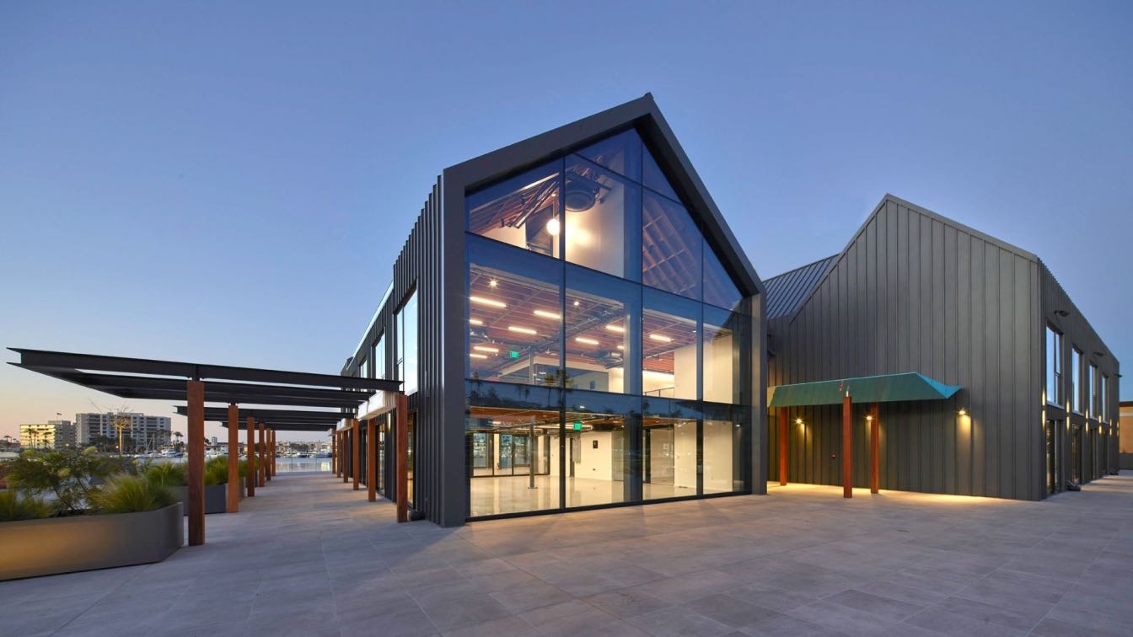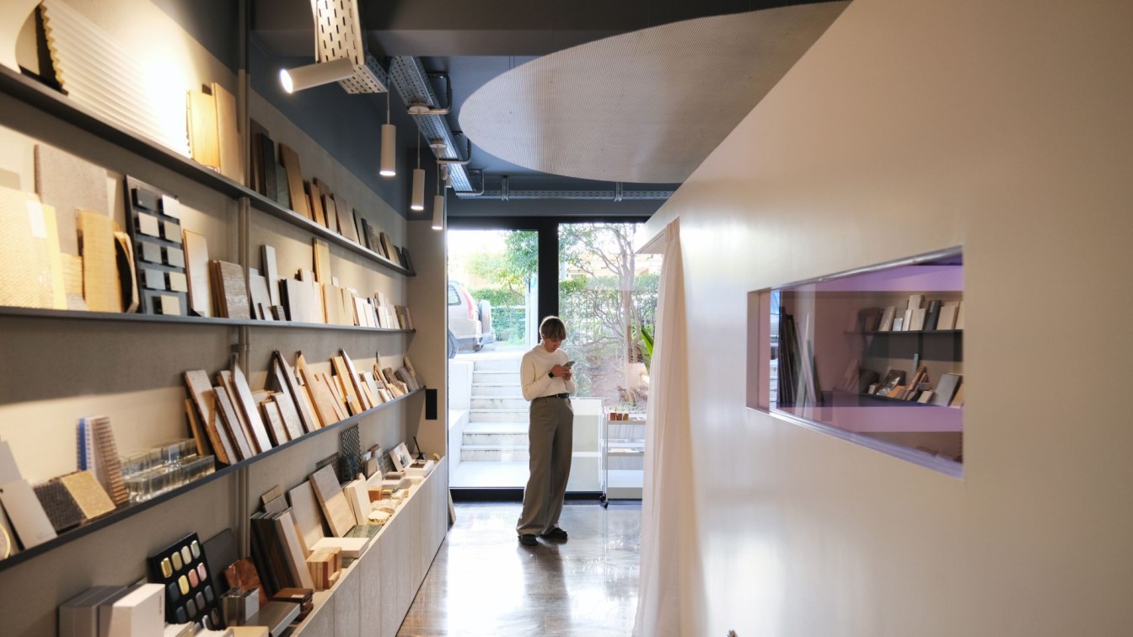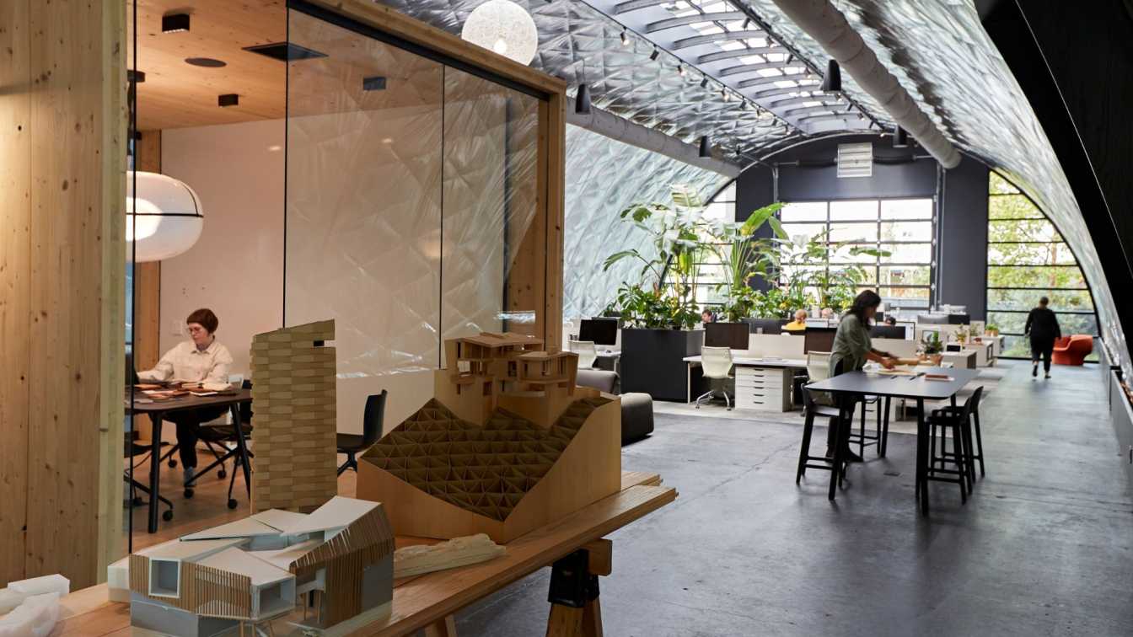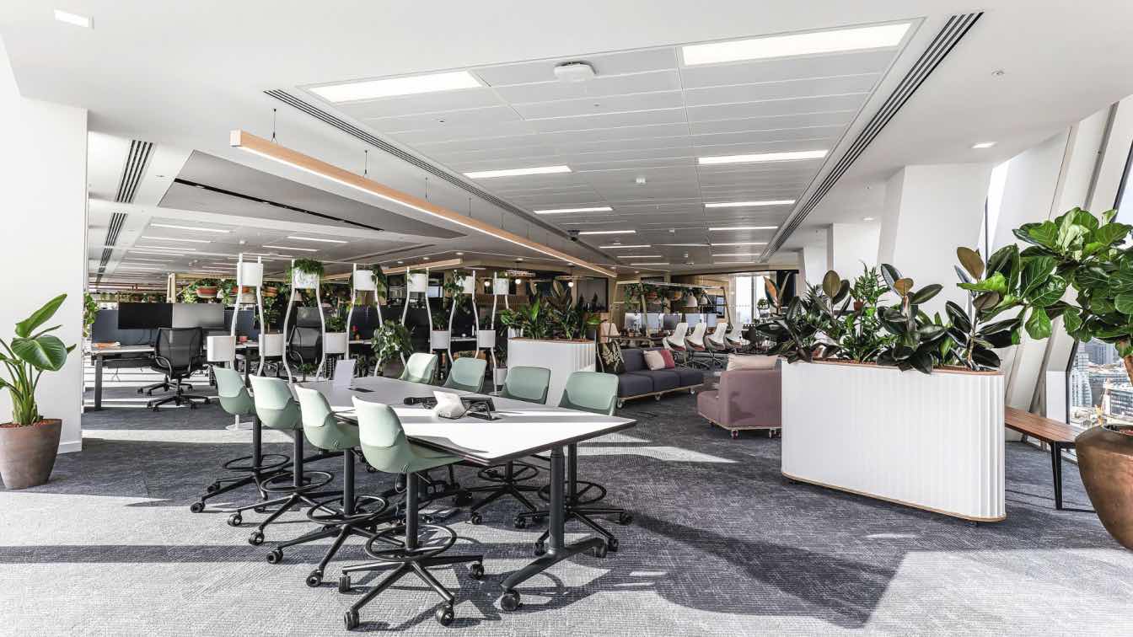S2 Design, Architects and Associates: As a benchmark enterprise for the transportation of high-tech industrial waste, the construction of the new factory park is not only to satisfy functionality, but also to convey the concept of environmental protection and a new vibrant corporate image. In this project, we attempted to create a new landscape of the campus through the dialog between three buildings of different scales within the site to differentiate the functions and establish their own characteristics.
Small
The small guardhouse is the first impression upon entering the site. It uses a wall-slab structural system to improve the spatial efficiency of small spaces, with the walls serving as both space dividers and primary structure. The curved wall with cantilevered triangular canopies, together with the low concrete wall that houses the retractable gate, clearly defines the circulations of vehicles and pedestrians, and maximizes security guard's monitoring perspective and the waiting area for access control, forming the first layer of the corporate image, conveying a simple and modern appearance.
Medium
The main character of the complex is the medium-sized four-storey factory office building. It uses a steel frame structure wrapped in a steel mesh formwork concrete, aiming to achieve a balance between the complexity of the façade design and the fastest construction period, creating a highlight within the site.
Based on the orientation of the site and considering the winter wind direction and energy-saving needs, the building is oriented north-south, with the main window openings facing south. The service core with the stair and the elevator, is placed on the eastern side facing the interior of the base. On the façade, the difference between the beams and columns protruding from the wall is used to construct different levels of frames, deep casement windows and retracted balconies, which not only create rich shadow changes on the façade, but also serve as the element of shading in the south direction to reduce the impact of direct sunlight In order to unify the expression of the façade design, the choice of materials and color contrasts, such as faux-brick rectangular tile, dark 45*45 ceramic tile, white faux-stone paint, are used to establish order across the floors.
The west-facing facade is the main elevation facing the street. Considering energy-saving insulation and visual effects, a wave-like curved exterior wall is created using the freedom of form provided by the steel mesh formwork. The thickened wall, which has a dynamic feel and fewer windows, effectively reduces the impact of west sun exposure on the interior, enhancing the building's energy-saving performance. The changing shadows of the curved wall also give the static office building a certain level of recognition, together with the guardhouse, forming a bright and neat streetscape.
Large
The large-scale truck garage is a 7-meter-high, highly utilized one-story steel building. Although the required area is quite large, its functionality is simple. Although the building is made of simple and economical coated steel sheet commonly found in industrial areas, the design breaks down the large massing into several external boxes through volume cutting, recession, and sloped roof eaves, reducing the overwhelming sense of monotony from a perspective viewpoint.
The overall color scheme uses a stable dark gray, contrasting with the light-colored faux stone paint and rectangular tile texture of the office building. The garage has chosen densely lined corrugated metal sheets to enhance the subtle linearity of the facade, and the use of bright orange aluminum ceiling on the bottom of the relatively inconspicuous roof eaves secretly echoes the faux-brick rectangular tile on the façade of the office building.
XLarge
The overall planning of the site prioritizes functionality and the dialogue between buildings at different scales. With the replacement of exclusive fence by hedgerows along the street frontage, from small guard room, medium-sized office building to large garage, each occupying its own corner of the site, the final landscape is composed of the functionality and appearance given to it.
This case not only responds to the needs but also addresses the issues of "scale" and "form" under the proposition of “form follows function” through the transformation of forms, selection of materials, and consideration of the relationship between volume and environment. It allows different scales of architectural volumes to create an order within the site and extends to the relationship with urban texture. From microscopic details to macroscopic urban scale, it attempts to establish a balance between the site's recognizability and aesthetics through strategies of form, color, and materials, while also offering a different idea on industrial architecture.

