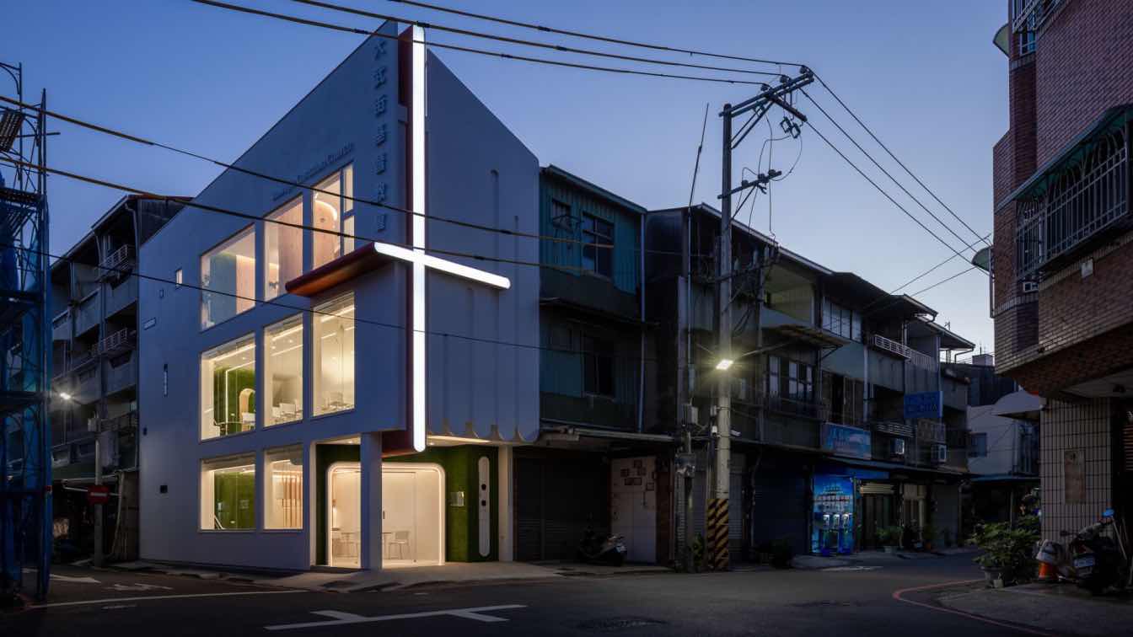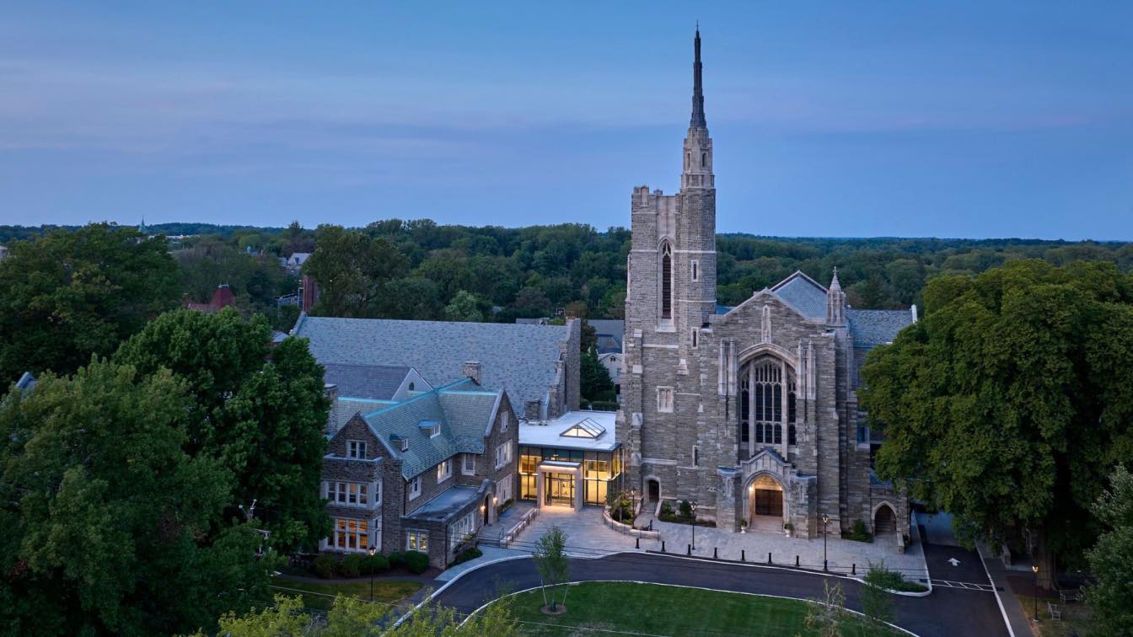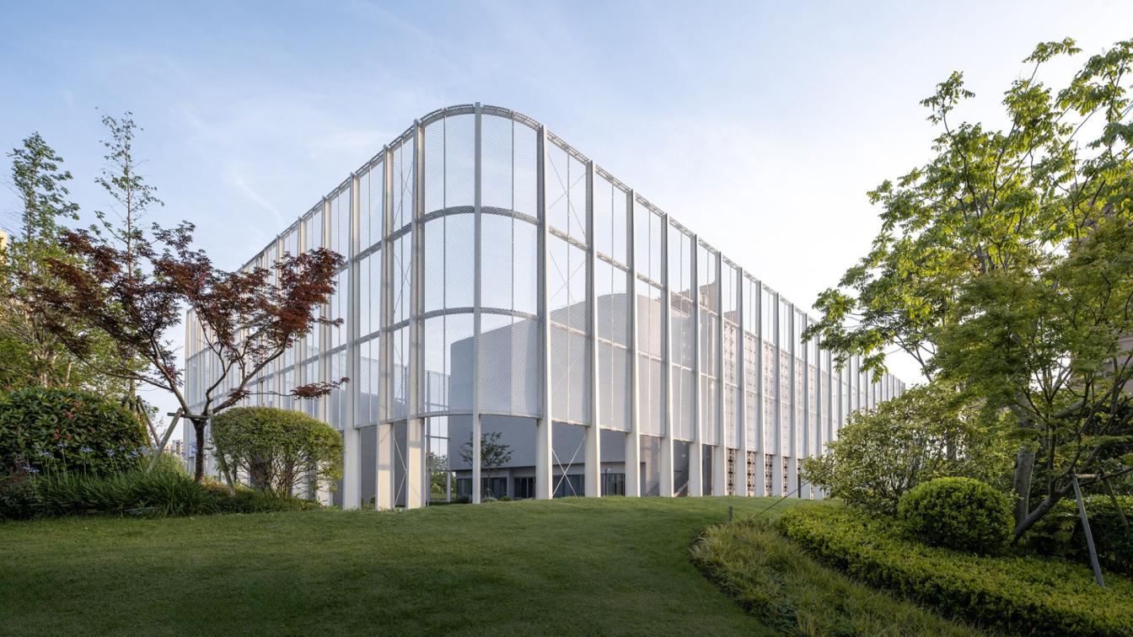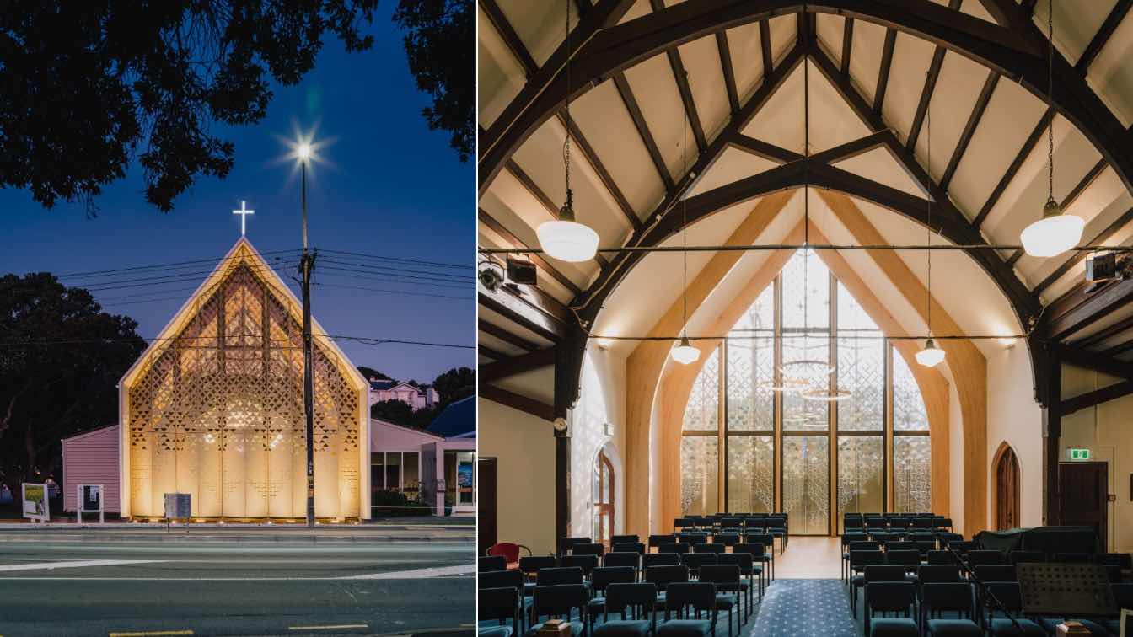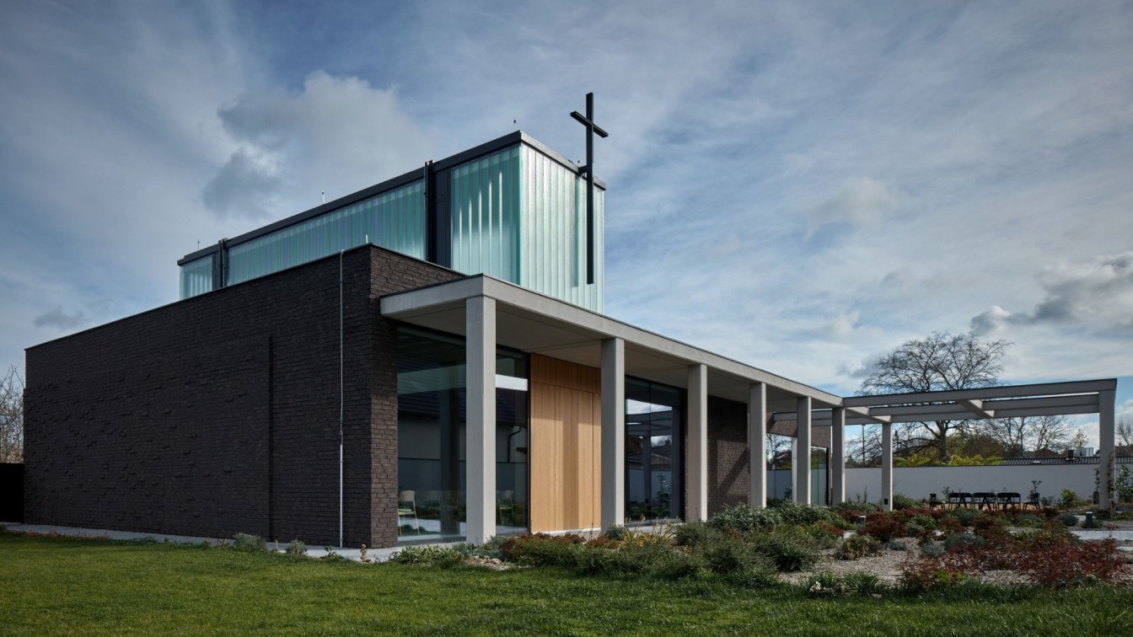Tyarchistudio: Dawujie Christian Church sits humbly yet purposefully at a street corner in Tainan’s historic old town. The church’s recent transformation was guided by the design vision of “faith grounded in everyday life, coexisting with the community.” Instead of asserting itself as an isolated monument, the architecture was carefully conceived to dissolve boundaries—physically, visually, and socially—between sacred space and civic life.
The most powerful gesture of this openness is the church’s façade, which faces an adjacent public park. This side of the building is composed of large, transparent openings that allow sunlight to flood the interior and invite the eyes of passersby into its daily rhythms. From the outside, one can glimpse children playing on the upper floors, or a quiet moment of reflection in the sanctuary. This visual transparency reflects the church’s values of inclusion, trust, and shared life.
On the first floor, a covered arcade welcomes pedestrians with shade and shelter. Beyond it lies an inviting entrance lobby and an open kitchen, where members of the church and neighbors alike gather for meals, conversation, and community events. Rather than being limited to religious functions, the ground floor is intentionally designed as a shared living room for the neighborhood.
The second floor is home to the sanctuary—its spatial simplicity enhanced by clean lines, soft natural light, and restrained material choices. The atmosphere here encourages stillness, introspection, and quiet worship, creating a contrast to the more active spaces around it.

The third floor is designed entirely with children and families in mind. A high ceiling and generous windows create a bright, cheerful atmosphere. This play and learning zone serves as a safe and nurturing space for young ones, while giving parents and grandparents a welcoming place to stay and engage.
As dusk falls, the glowing cross embedded in the church façade softly illuminates the surrounding streets—not as a landmark of grandeur, but as a gentle, enduring symbol of presence. Dawujie Christian Church doesn’t just reside in its neighborhood—it lives with it, breathes with it, and grows alongside it.
How does Dawujie Christian Church’s design and location enhance its role within the local community, and what specific features encourage community engagement?
Dawujie Christian Church was designed to dissolve boundaries between sacred and civic life. By opening its façade toward the adjacent park and retaining a transparent street presence, the building invites visual and social interaction. The ground floor café and reading area function as an informal gathering space, allowing both church members and neighbors to engage naturally. This open dialogue between architecture and urban context encourages inclusivity, making the church a welcoming anchor within the community.
Can you elaborate on the architectural vision behind Dawujie Christian Church, and how TYarchistudio and architect Jianhe Wu collaborated to bring this vision to life?
The architectural vision centered on the idea that a church should not only serve spiritual needs but also foster community connection. TYarchistudio and architect Jianhe Wu envisioned a building that merges faith, transparency, and everyday life. Through minimal forms, natural light, and accessible programming, they reimagined the church as an extension of the neighborhood. The design balances calm introspection in the chapel with dynamic interaction on the lower and upper floors, creating a holistic experience of openness and purpose.

The church includes a café, chapel, and children’s zone. How do these spaces function together to blend faith, warmth, and daily life, and what has been the community's response to these features?
Each floor supports a distinct yet interconnected function. The café and reading corner on the first floor draw people into the space casually, serving as an accessible interface between church and neighborhood. The second-floor chapel offers a place of quiet worship, designed with light and simplicity. The third-floor children’s zone provides a bright, safe place for families to play and learn. This spatial layering ensures that visitors of all ages feel welcome. The community’s response has been overwhelmingly positive, with many seeing the church as a civic resource rather than a closed institution.
How did photographer Yuchen Zhao capture the essence of Dawujie Christian Church, and what role does photography play in communicating the church’s architectural and community values?
Photographer Yuchen Zhao approached the church with sensitivity to light, material, and human interaction. His images highlight not just the building’s geometry, but the way it breathes with its surroundings—capturing morning stillness in the chapel, evening warmth from the glowing cross, and candid moments in the café. Through his lens, the church’s dual role as a sacred and social space is conveyed with clarity. Photography plays a crucial role in extending the message of openness and integration beyond the site, allowing distant audiences to grasp its architectural soul.
Are there any future plans or projects for Dawujie Christian Church that aim to further integrate it into the community or expand its facilities?
Yes. Future plans include expanding outreach programs that utilize the café space for intergenerational learning and wellness events. There is also a vision to develop a rooftop garden for community use, aligning with environmental education and spiritual reflection. These additions continue the original mission of the church—to serve not only as a place of worship, but as a long-term, evolving participant in the life of its neighborhood.
























