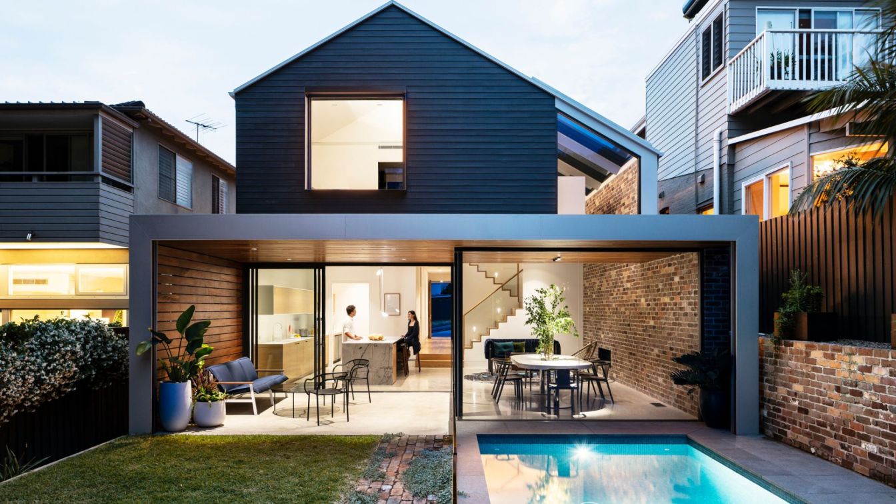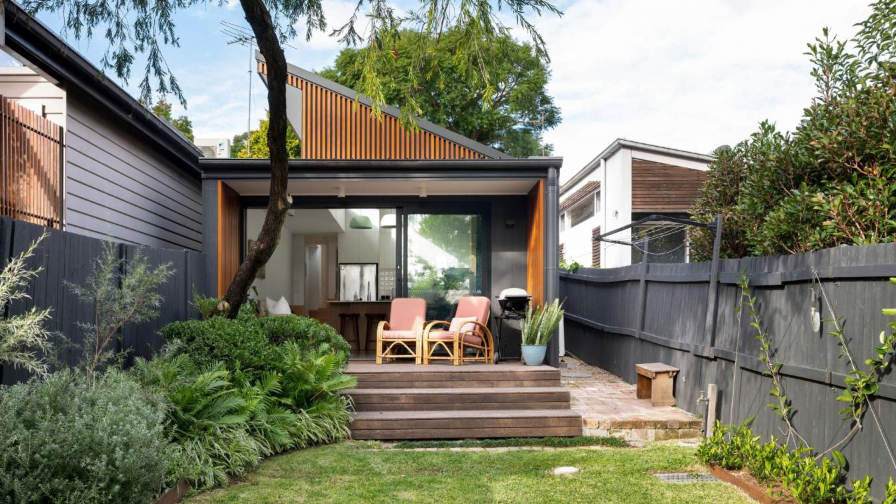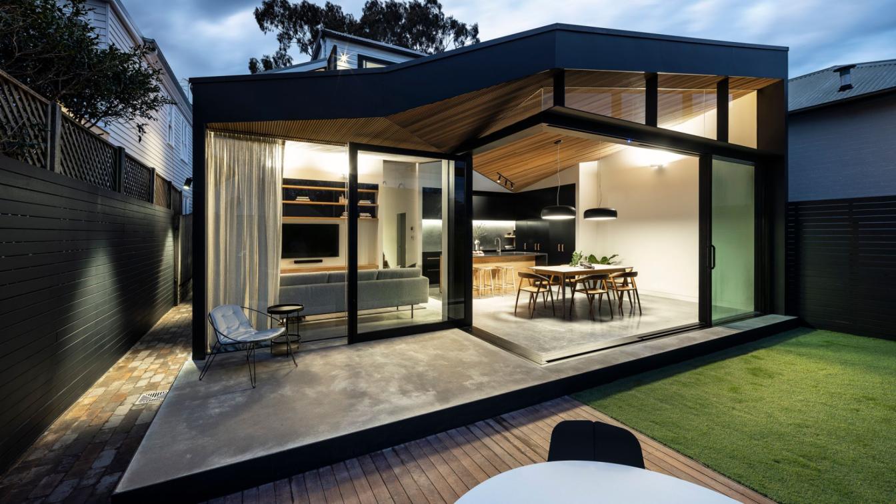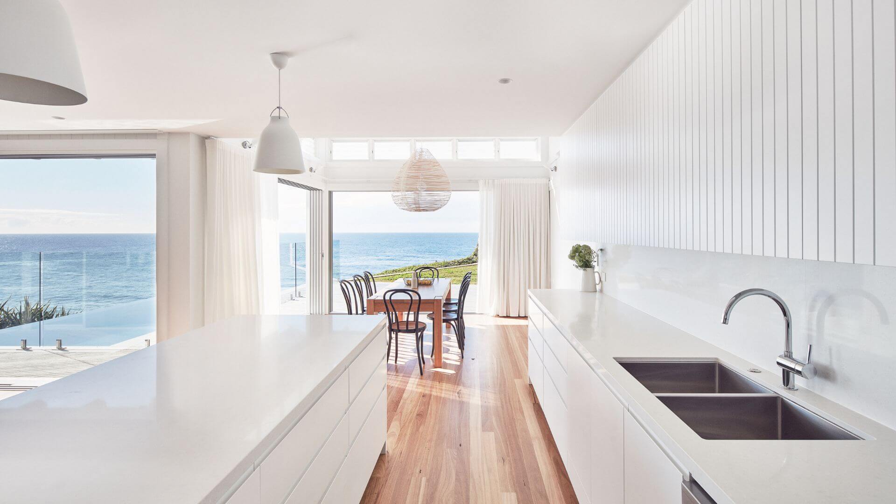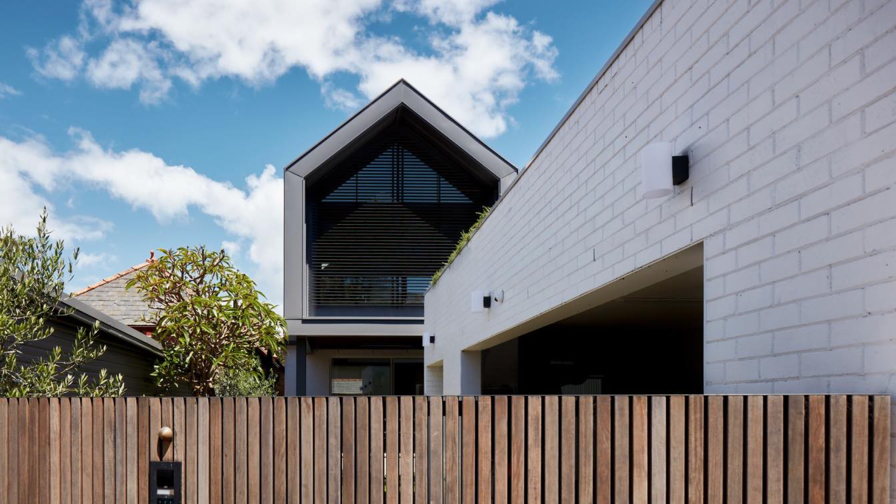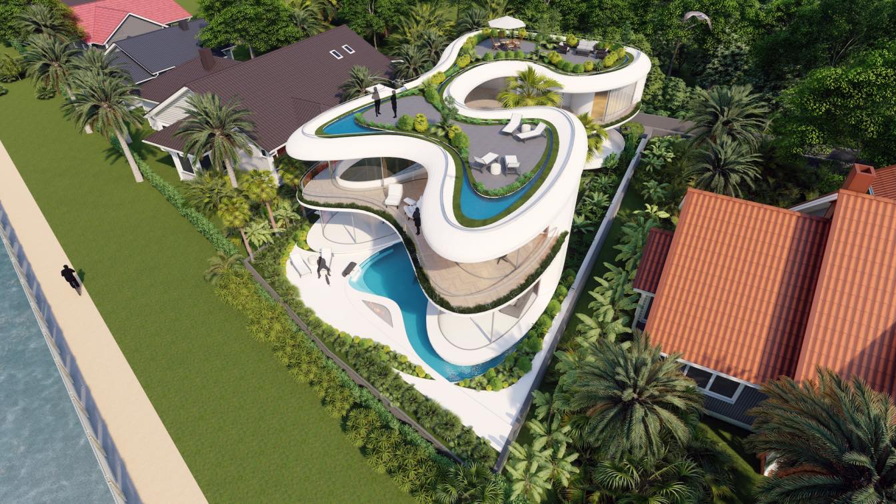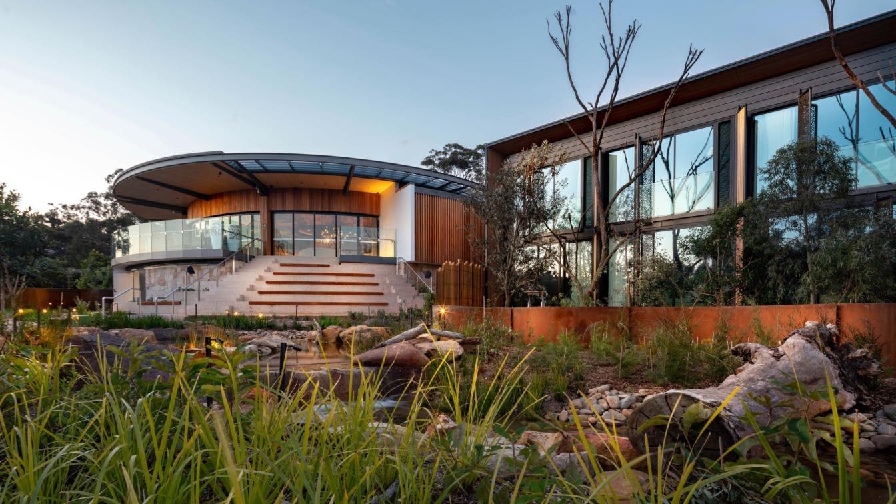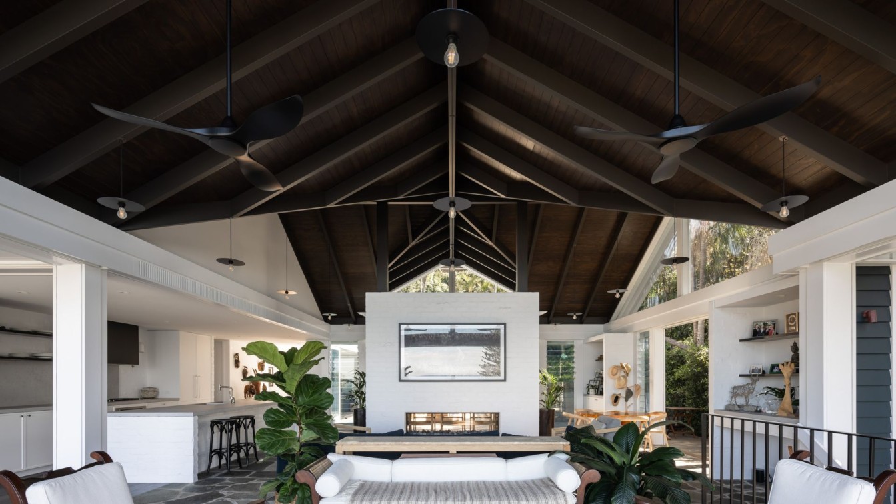The dwelling is located within a street of period homes typified by the low, wide gabled roofs of Californian bungalows. Nearly 4000 bricks from the previous property were up-cycled and integrated into the interior and exterior design - although challenging from a builders position, its proven to be a much loved feature of the home for its owners.
Project name
City meets Coast
Architecture firm
Nick Bell Architects
Location
Bronte, Sydney, Australia
Photography
Tom Ferguson Photography
Principal architect
Nick Bell
Interior design
Nick Bell Architects
Lighting
Large skylights facing north were designed over the study at first floor which is detached from the external walls using a single steel beam, so it almost seems to float over a portion of the main living area. The study footprint was designed to stop short from the north and east walls to allow for the double height voids to illuminate the living spaces below. The skylights not only provide a sun filled study were our clients spend a large portion of their days but also the natural light captured by the skylights washes the feature face brick wall creating different lighting effects throughout the day which can be appreciated from the ground floor. The skylights wrap around an east facing window towards the rear which captures the morning sun and also frames the canopies of trees on neighbouring properties as viewed from the study. This solution provides quality natural lighting throughout the day and very private living areas as side facing windows were no longer required at ground level to achieve desired amount of natural lighting.
Material
Natural timbers have been used internally and externally within the upcycled brickwork to balance more stark materials such as glass and concrete. The external materials have been continued through the loving spaces with a double height wall in upcycled brick adding drama and texture to the rear of the house. Oak joinery and flooring, Pacific Teak cladding, grey marble and brass detailing give further richness to the space. Nearly 4000 bricks from the previous property were up-cycled and integrated into the interior and exterior design - although challenging from a builders position, its proven to be a much loved feature of the home for its owners. The form of the dwelling references this typolgy with its oversized pitched roof. Overlooking and overshadowing by the higher northern neighbour has been overcome through the use of skylights. A custom glazed roof was constructed over the living space, with a mezzanine study slotted in underneath the sloping roof form. The roof form of the dwelling has been fragmented to provide ventilation and light into the centre of the house.
Typology
Residential › House
A single-storey split level rear extension to a semi-detached bungalow on a narrow site invites you in to meander down through its gentle level changes. The extension is on the southern side of the shared party wall making access to daylight a challenge. This was overcome by the introduction of dramatic north facing clerestory glazing in the new ki...
Architecture firm
Panda Studio Architecture
Location
Leichhardt, Sydney, Australia
Photography
Josh Hill Photography, Andreas Bommert
Principal architect
Amanda Byrne
Collaborators
Mia Lumb; Hydraulic Engineer: Inline Hydraulic Services; Topographical Surveyor: G.K. Wilson & Associates Pty Ltd
Interior design
Mia Lumb Interior Design & Styling
Structural engineer
PelEng Consulting Engineers
Construction
Konnect Building Solutions
Client
Mia Lumb and Karl Herger
Typology
Residential › House
This weatherboard cottage, typical of the area, had a first floor added in the 80’s and a lean-to structure housing the main living areas towards the rear. The limited site area meant that we had to work with the existing footprint as much as possible. The project therefore consisted on an extensive internal reconfiguration and a replacement of the...
Project name
Lean-To-Reimagined
Architecture firm
Nick Bell Architects
Location
Birchgrove, Sydney, Australia
Photography
Tom Ferguson Photography
Principal architect
Poppi Denison
Design team
Poppi Denison, Nick Bell
Interior design
Poppi Denison, Nick Bell
Structural engineer
F + L Building Consultants
Lighting
The lighting design was carefully considered to highlight the internal spaced formed and the art collection of the owners. Dining Pendant - Flos Smithfield from Euroluce. Recessed wall land track lights from Koda Kitchen. Recessed stair lights - Hush Mini from LA Lounge
Construction
Hi-Spec Constructions
Material
Ceiling - Ribclad cedar timber lining boards from Cedar sales. Skylight- Custom triangular skylight installed from AJ aluminium. Rear doors - Reynaers sliding door system from AJ Aluminium. Exposed steel with Dulux Ferrodor micaceous oxide paint finish. American Oak timber veneer and charcoal fronted joinery completed the interior finishes. Flooring Burnished concrete flooring to the new rear livng spaces. Chosen for its robustness and to balance the more textural timber internal cladding used within this space. Spotted gum timber flooring to other areas matched the existing dwelling floors. Stones + Tiles A burnished concrete splashback was installed in the kitchen to complement the floor finish - Unique by Feri and Masi from Artedomus Bathroom floor tiles had a similar smooth concrete look finish Casablanca glazed tiles from Skheme
Typology
Residential › House
Simple and timeless coastal architectural details define this weatherboard home with timber trim details, metal sheet roofing and a sandstone base anchoring the home into the ground. This was a tricky alterations and additions to an existing coastal brick home, utilizing the existing footprint.
Architecture firm
Rama Architects
Location
Newport Beach, Sydney
Principal architect
Thomas Martin
Interior design
Rama Architects
Structural engineer
VDM Engineering
Construction
Williams Building Company
Material
Weatherboard, Metal Sheet roofing, Sandstone
Typology
Residential › House
This project involved the revival and extension of a single level federation detached cottage. The scope involved refurbishing the street façade and retained lower level rooms, influenced by the original period detailing, and extending to the rear and above with a first floor and detached carport in a contrasting material aesthetic.
Project name
Modest Start Bold Finish
Architecture firm
Hobbs Jamieson Architecture
Location
Manly, New South Wales, Australia
Principal architect
Adam Hobbs
Design team
Adam Hobbs, Viktoria Cummings
Interior design
Hobbs Jamieson Architecture
Civil engineer
NB Consulting
Structural engineer
NB Consulting
Environmental & MEP
Efficient Living
Lighting
Hobbs Jamieson Architecture
Supervision
Hobbs Jamieson Architecture
Visualization
Hobbs Jamieson Architecture
Tools used
Vectorworks, SketchUp
Construction
JTB Building
Material
Brickwork, Standing Seam Cladding
Typology
Residential › House › Renovation
What a beautiful dance the azure waves of the sea show on the bed of sand. The dance of the waves on the calm Tamarama beach leads to the end of a calm construction along the beach. Organic and dynamic levels are found in all aspects to surprise the viewer from all perspectives.
Project name
The Surfing House
Architecture firm
NEOffice
Location
Tamarama, Sydney, New South Wales, Australia
Tools used
Autodesk 3ds Max, V-Ray
Principal architect
Iman Shameli
Design team
Iman Shameli, Azam Mansouri Moghadam, Amirhosein Kahe, Sanaz Yousefi
Collaborators
Aban Tarh co
Visualization
Iman Khayat
Typology
Residential › House
Turf Design Studio, Cox Architecture and Chada have collaborated to deliver a new eco-luxe retreat in one of Sydney’s most iconic destinations. Taronga Zoo Wildlife Retreat is part of a $164.5M development program between Taronga Zoo and the NSW Government to improve the famous tourist site over the next 10 years.
Project name
Taronga Zoo Wildlife Retreat
Architecture firm
Cox Architecture
Location
Mosman, New South Wales, Australia
Photography
Mike Chorley, Guy Wilkinson, David Li
Collaborators
Green & Dale Associates (Exhibition Consultant)
Landscape
Turf Design Studio
Typology
Hospitality › Hotel, Retreat
Located on the East facing topography of the idyllic Whale Beach in Sydney's Northern Beaches, this Residential family home is a cross between Beach Bungalow and Coastal Plantation styled Architecture.
Project name
Whale Beach House
Architecture firm
Rama Architects
Location
Whale Beach, Sydney, Australia
Photography
Simon Whitbread
Principal architect
Rama Architects
Design team
Daniel Raymond & Thomas Martin
Interior design
Rama Architects
Structural engineer
VDM Consulting Engineers
Supervision
Peninsular Projects
Visualization
Peninsular Projects
Material
Dincel, Blockwork, Weatherboard, Metal Roof Sheeting
Typology
Residential House › Coastal Residential Home

