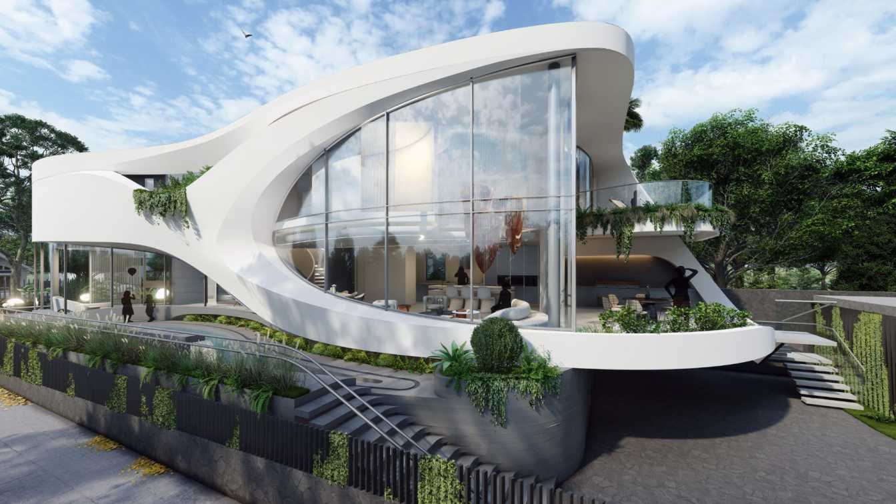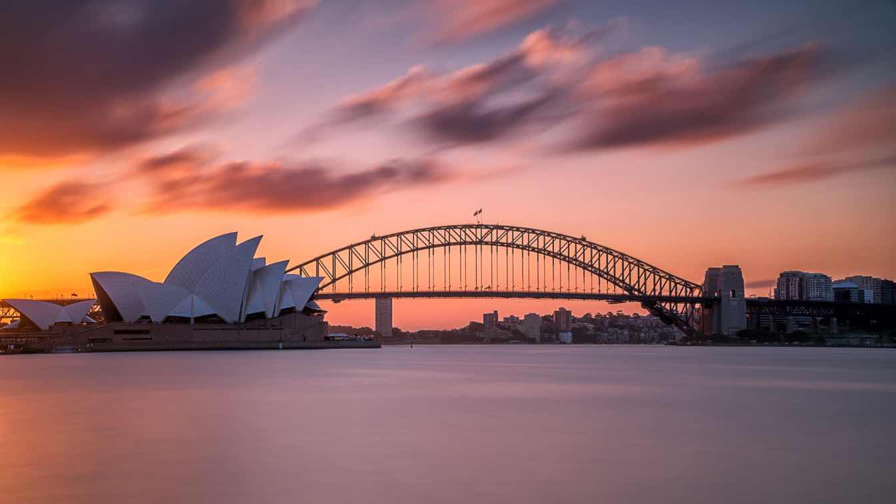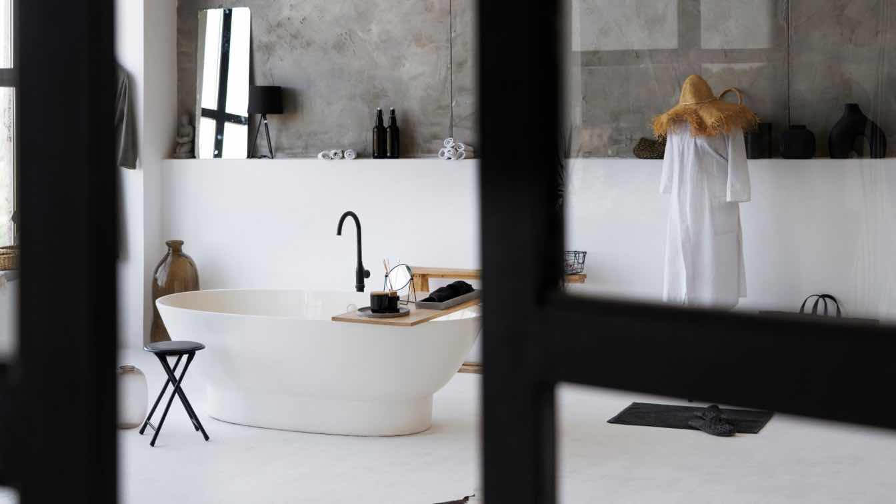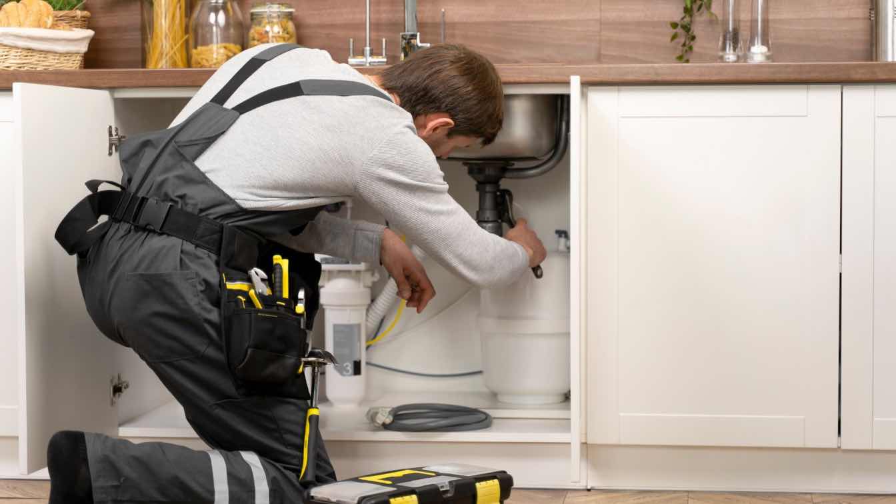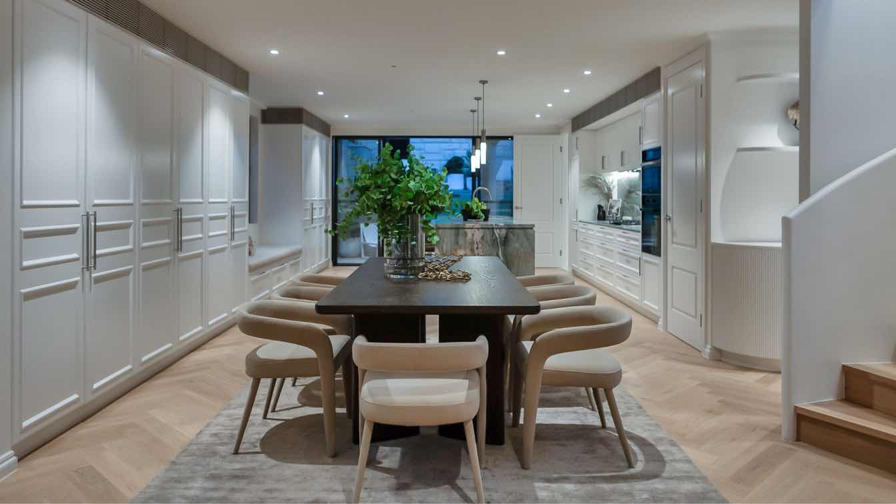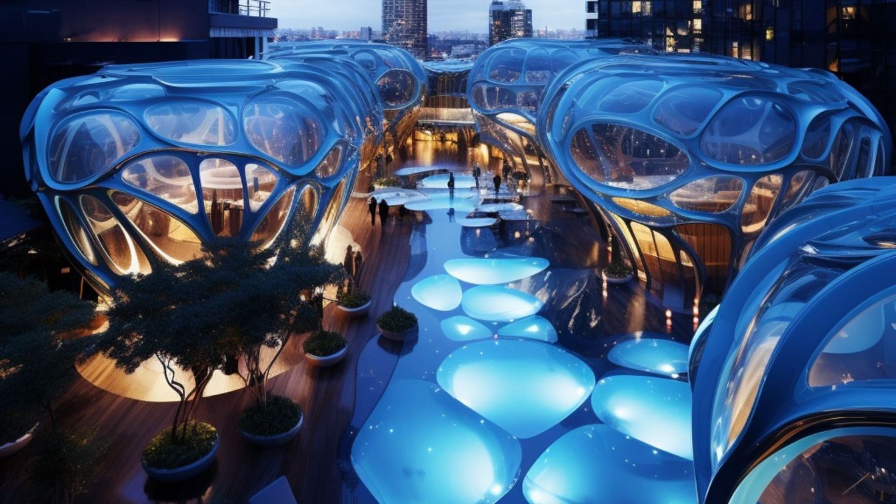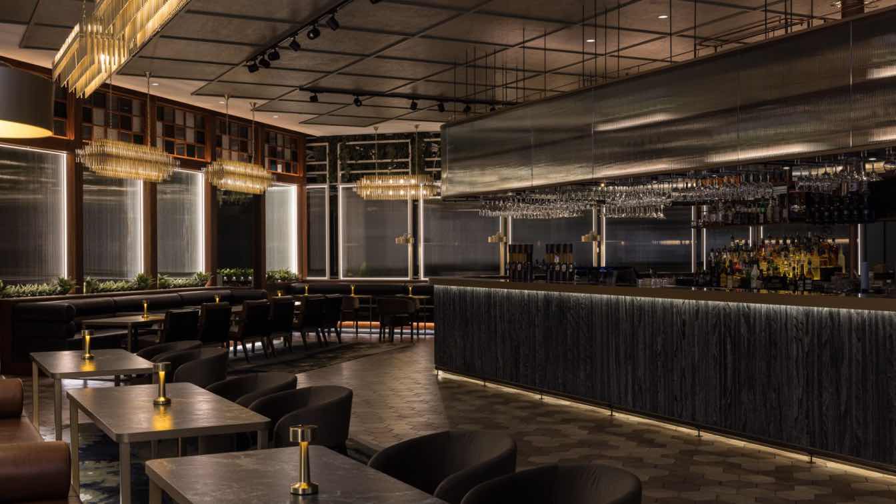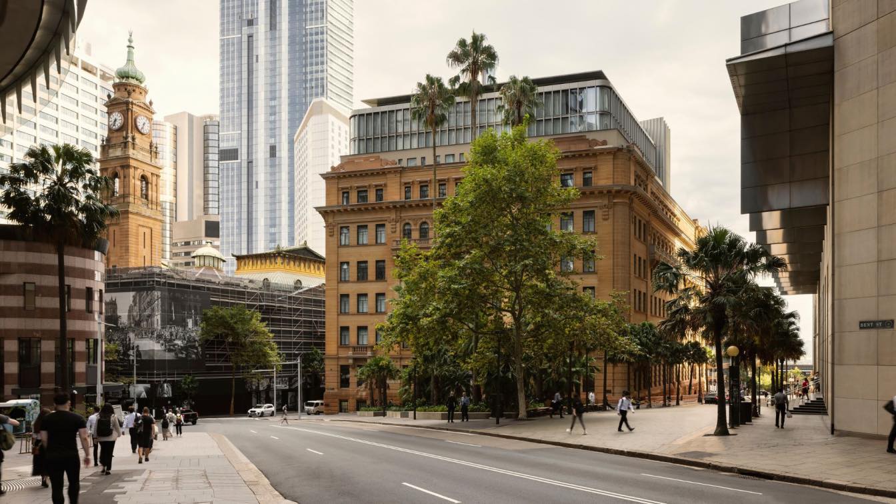Fidelio is a transformative project that sets out to define a new design language and dialect for an integrated platform. Inspired by a "Deja Vu" of the city – specifically, the contrasting energies of the beach and the opera house – the design aims to create an immersive experience that evokes both relaxation and grandeur.
Architecture firm
NEOffice
Location
Sydney, Australia
Principal architect
Iman Shameli
Design team
Iman Shameli, Azam Mansouri Moghadam, Amirhosein Kahe, Sanaz Yousefi
Collaborators
Civil engineer: Aban Tarh co
Visualization
Iman Khayat
Typology
Residential › House
Moving is more than just moving belongings from A to B. Different types of architecture from heritage homes to modern high rises affects every part of the moving process and requires customised solutions.
Sydney architects are redefining luxury in bathroom renovations by embracing minimalism, using high-end materials, integrating smart technology, and focusing on customization and personalization.
Plumbers specialize in installing and repairing systems to distribute water, gas and waste in both residential and commercial settings. They rely on various tools for their jobs while being comfortable working with their hands.
Written by
Liliana Alvarez
Nestled within the prestigious eastern suburbs of Sydney, this architectural marvel draws inspiration from the timeless allure of French provincial design, seamlessly blending classic aesthetics with modern comfort.
Architecture firm
Resolut Architecture
Location
Bellevue Hill, New South Wales, Australia
Photography
Charmaine Embestro
Principal architect
Carlos Hafouri
Design team
Manny Alas, Gemma Austen, and Belinda Jones- Made By Alas
Interior design
Made by Alas design studio
Civil engineer
AE Consulting
Material
Limestone, Sandstone, Timber, Quartzite
Client
Mr. and Mrs. Jewell
Typology
Modern Neo French Provincial
Experience the ethereal beauty of Sydney's blue hotel, where parametric architecture meets the tranquility of a rainy night. Nestled amidst the city lights, this architectural marvel stands as a testament to innovation and elegance.
Architecture firm
Green Clay Architecture
Location
Sydney, Australia
Tools used
Midjourney AI, Adobe Photoshop
Principal architect
Khatereh Bakhtyari
Design team
Green Clay Architecture
Visualization
Khatereh Bakhtyari
Typology
Hospitality › Hotel
To reach a new demographic and clientele while ensuring a high ROI, we've reconfigured the space to serve both day and nighttime customers. This was achieved by using banquette seating and square table configurations to accommodate different group sizes.
Project name
Cocktail lounge
Location
Ashfield, New South Wales, Australia
Collaborators
BuildComm (builder) Phat Sourcing (Furniture and wine display)
Client
Holman Barnes Group
Typology
Hospitality › Restaurant
Located 400m from Sydney Harbour, the heritage-listed former Department of Education building, part of the historic Sandstone Precinct, has reopened as the 5-star Capella Sydney hotel, the first Australian property from luxury hospitality brand Capella Hotels and Resorts.
Project name
Capella Sydney Hotel
Architecture firm
Make Architects
Location
Sydney, Australia
Collaborators
Objets d’art and styling: Simone Haag. Executive/ documentation architect: Webber. Contruction: BUILT. Heritage consultant: Urbis. MEH, ESD, fire services and acoustic engineers: Stantec. Project manager: Essence. Planning consultant: Ethos Urban. Cost consultant: Slattery. Heritage interpretation: Freeman Ryan Design. Public art curation: UAP. Accessibility consultant: Morris Goding Access Consulting. BCA consultant: McKenzie Group. Kitchen consultant: Mack Group. Archaeologist: Curio Projects. Vertical transport engineer: WSP. Wayfinding and signage consultant – Extrablack
Interior design
Bar Studio
Structural engineer
Taylor Thomson Whitting (TTW)
Typology
Hospitality › Hotel

