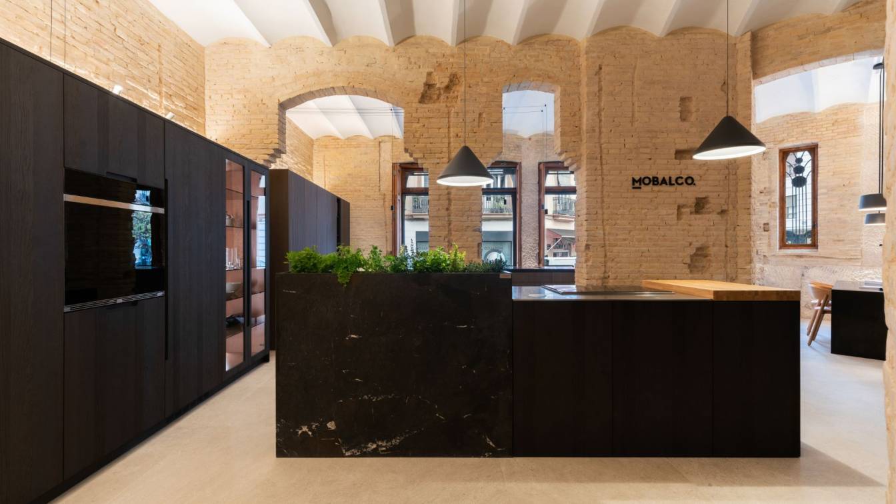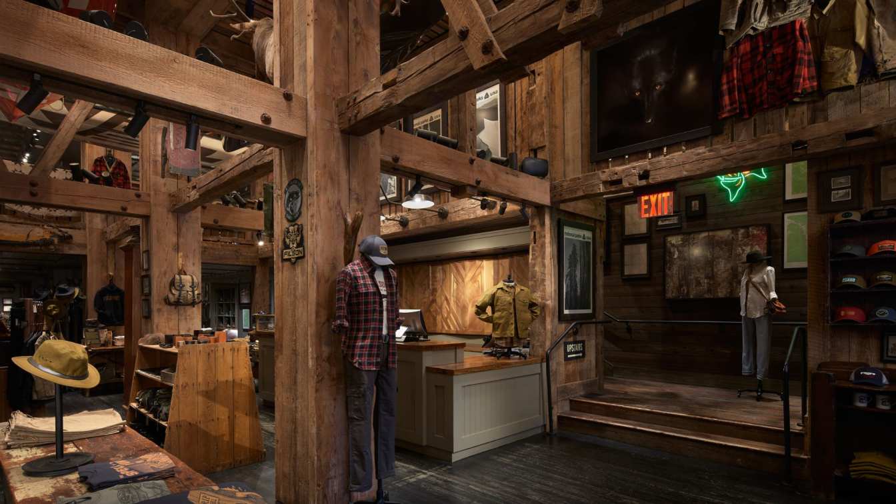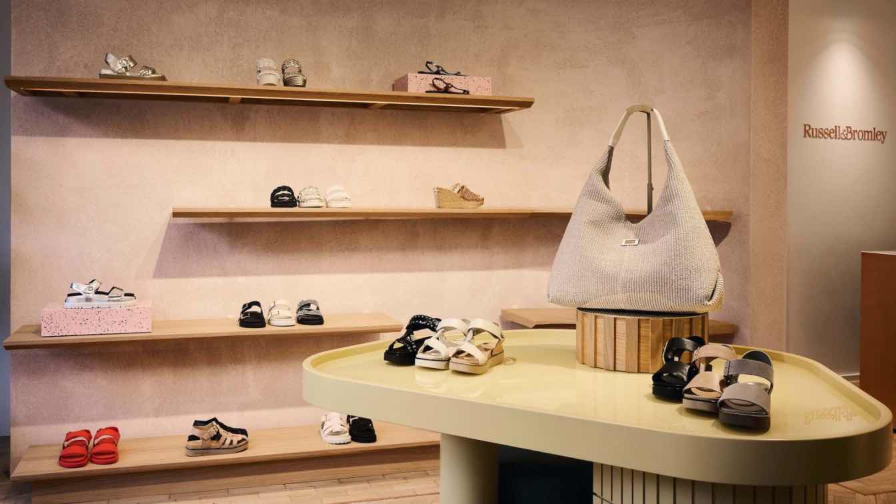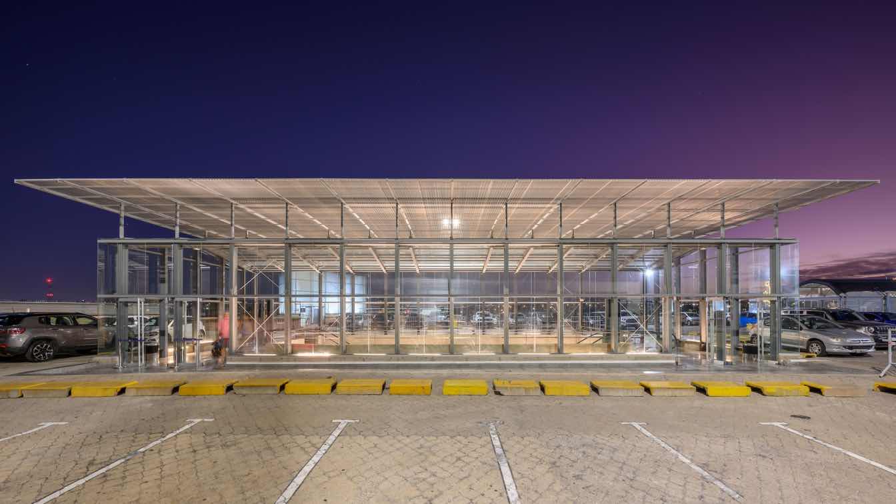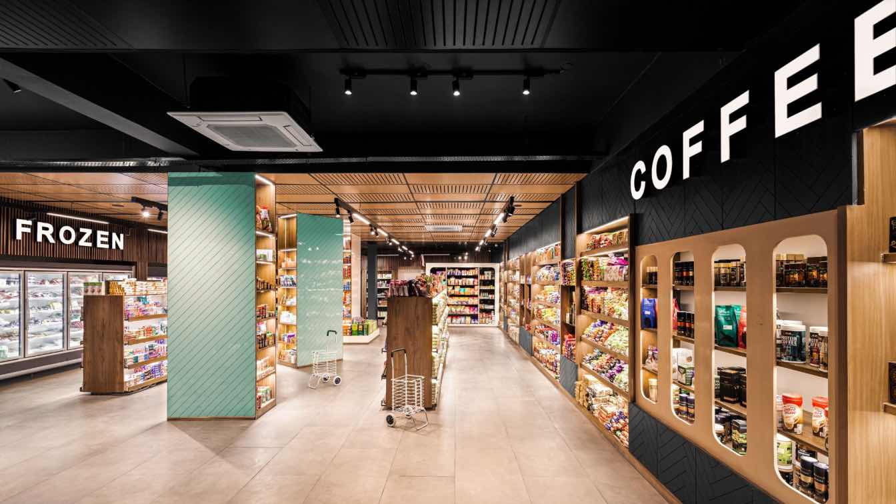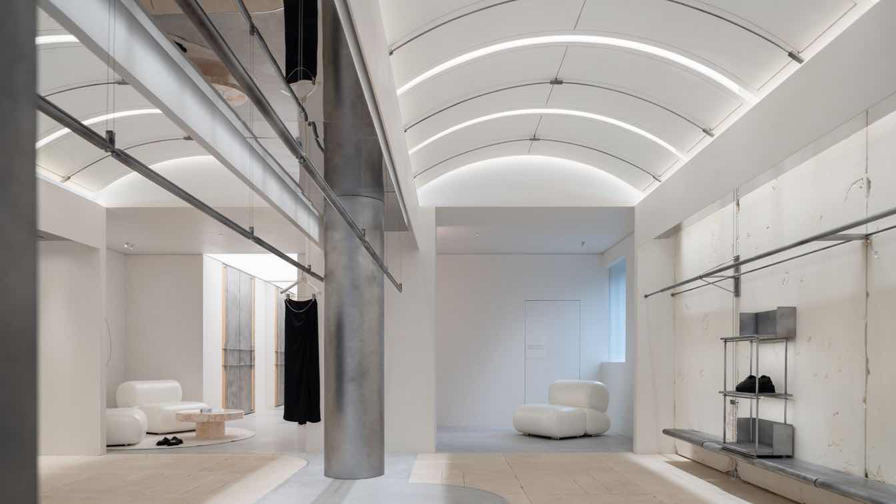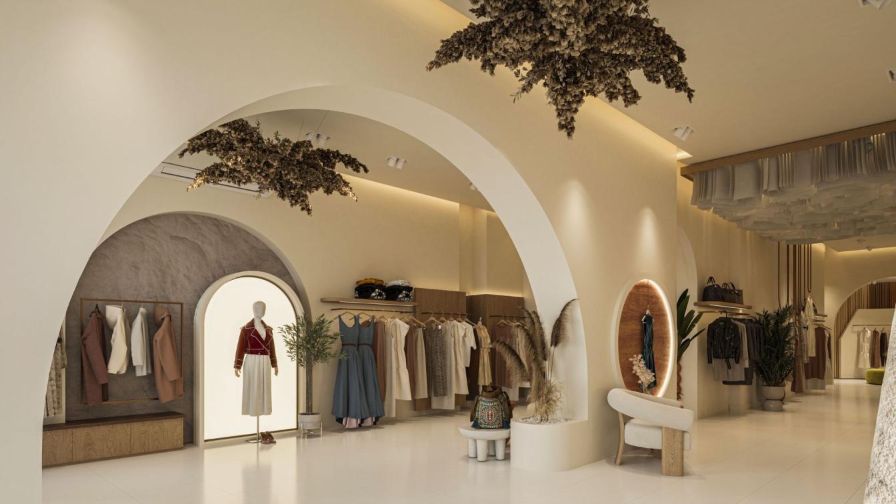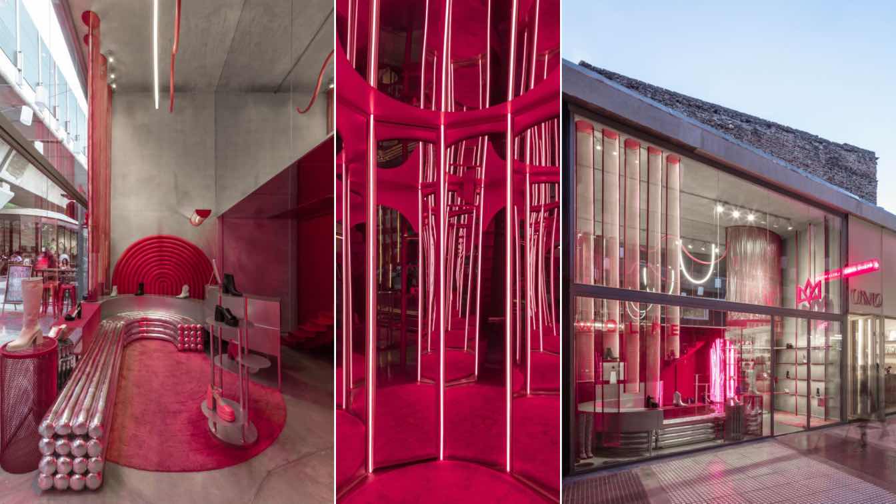The Flagship Store and showroom of Cocinas Mobalco is located on the ground level property in the Ferrer Building (from the year 1905), on the corner of Cirilo Amorós and Pizarro Streets. This building is an excellent example of Modernism or, more specifically, of the Sezession movement.
Project name
Mobalco Cocinas Flagship Store
Architecture firm
Ruben Muedra Estudio De Arquitectura
Location
46004 Valencia, Valencia, Spain
Photography
Adrián Mora Maroto
Principal architect
Rubén Muedra
Collaborators
Inés Fabra, Costanza Canuto
Interior design
Ruben Muedra Estudio De Arquitectura
Material
Brick, concrete, glass, wood, stone
Typology
Commercial › Store, Showroom
Filson’s New York flagship store in mid-town Manhattan occupies a 4,000-square-foot former mattress store in an 1800s brownstone located on Broadway, near Union Square. The store showcases the product line in an immersive experience that brings the brand to life in the heart of the city.
Project name
Filson NYC Flagship
Architecture firm
Heliotrope Architects
Location
New York, New York, USA
Design team
Mike Mora AIA, Design Principal. Tonia Capuana, Architect
Collaborators
Heavy Timber Fabrication: Spearhead
Interior design
Heliotrope Architects
Design year
Founded in 1897
Lighting
Invisible Circus
Material
Wood, Glass, Steel
Typology
Commercial › Store
UK retailer Russell & Bromley opens first of new 'British village-style' stores in Hampstead, London. Created by design and architecture studio Shed, a long-standing design partner since 2019.
Written by
Andrea Littler
A+R MONDÉJAR ARQUITECTOS: The ‘Nuevocentro Shopping’ is one of the most important shopping malls in Córdoba. Its strategic geographical location, its commercial diversity and its architectural imprint make it an architectural complex of national relevance.
Project name
Remodeling in Nuevocentro Shopping (Remodelación en Nuevocentro Shopping)
Architecture firm
A+R MONDEJAR ARQUITECTOS
Location
Córdoba, Argentina
Photography
Gonzalo Viramonte
Design team
Adolfo Mondejar, Rosario Mondejar, Francisco Figueroa Astrain, Marcos Alonso, Rocío Monje, Paula Aimar
Completion year
2021-2022
Structural engineer
Fragueiro – Novillo
Construction
DELTA Company
Client
Nuevocentro Shopping
Typology
Commercial › Shopping Center
Embedded in plain sight on a bustling street, Ardaas supermarket is gracefully situated on one of the main streets of Baddi city in Himachal Pradesh.
Project name
Ardaas Super Market
Interior design
House of DC
Location
Baddi, Himachal Pradesh, India
Principal designer
Gauri Dhawan
Built area
335 m²/ 3600 ft²
Site area
335 m²/ 3600 ft²
Architecture firm
House of DC
Client
Mr. Karan, Mr. Sanjay
Typology
Commercial › Super Market
VVENN, a diverse designer brand, was established in Shanghai in 2021. Skilled in merging artistic aesthetics with avant-garde consciousness in clothing design, it conveys a self-consistent and comfortable state through a simplification approach.
Architecture firm
Time To Gather
Location
Xinle Road, Shanghai, China
Principal architect
Xue Fei
Typology
Commercial › Store
a harmonious blend of practical usability, captivating aesthetics, and strategic circulation. It evokes a sense of seamless movement throughout the store, where storage zones are cleverly integrated and display areas become captivating destinations.
Project name
Jamila Clothing Store
Architecture firm
Fish I Visuals
Location
Alexandria, Egypt
Tools used
Autodesk 3ds Max, V-ray, Revit, Adobe Photoshop
Principal architect
Moamen Mahmoud
Design team
Nada Ali, Sara Hossam, Mallak Salem, Doha Ahmed
Collaborators
Jamila designz
Visualization
Fish I Visuals
Client
Mohamed Ismail, Yousra Abuzaid
Typology
Commercial › Store
For the brand's first store, the design objective was to generate its own identity defined by a disruptive environment using intense colors and different textures.The exhibition of products is given by a route of curves that guide the user through the space. To make the most of the double height, we designed a large cylindrical structure covered in...
Architecture firm
Grizzo Studio
Location
Belgrano, Buenos Aires, Argentina
Photography
Federico Kulwkdjian
Principal architect
Grizzostudio
Design team
Grizzostudio, Rocio Martinez Serra
Collaborators
Camila Calero De Alzaga
Interior design
Grizzostudio, Rocio Martinez Serra
Civil engineer
Mariano Ventrice
Structural engineer
Mariano Ventrice
Typology
Commercial › Store

