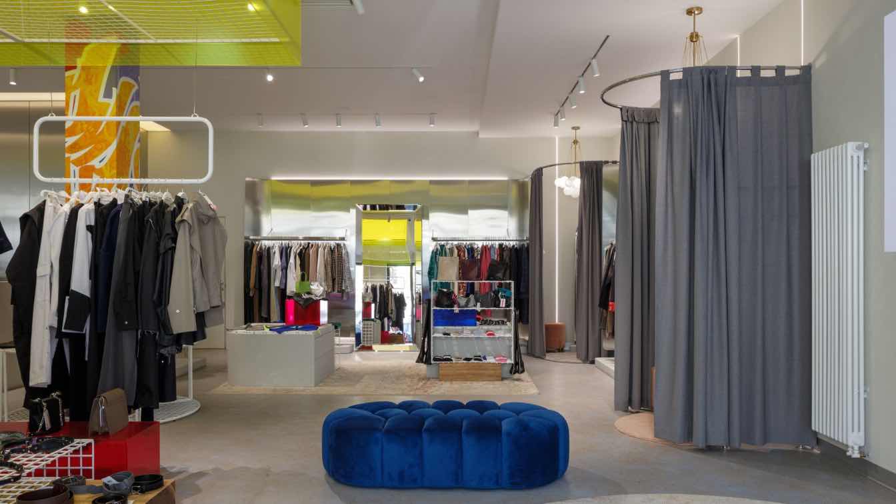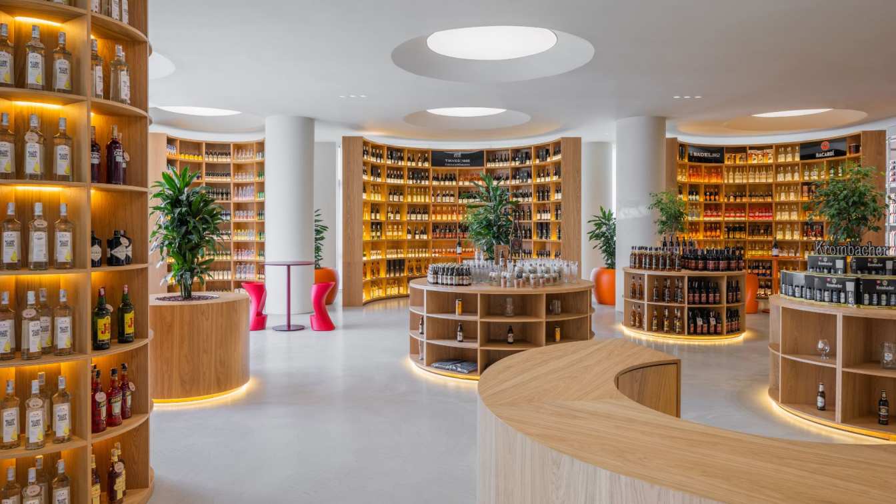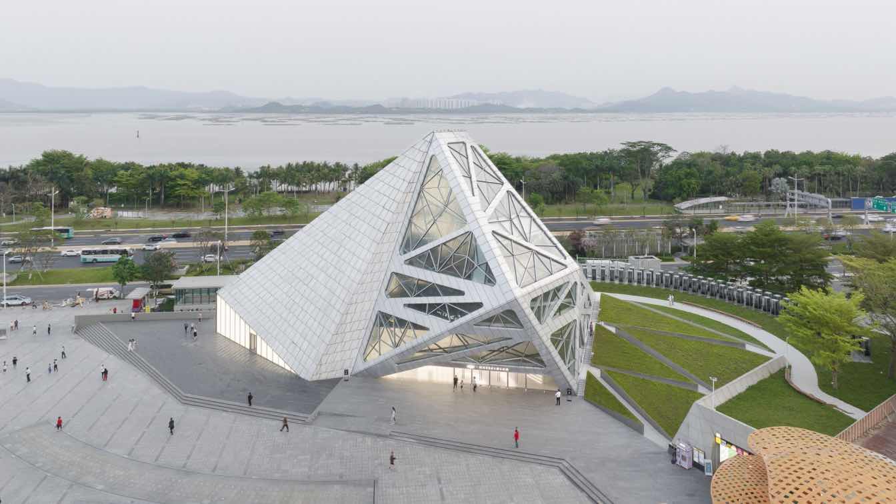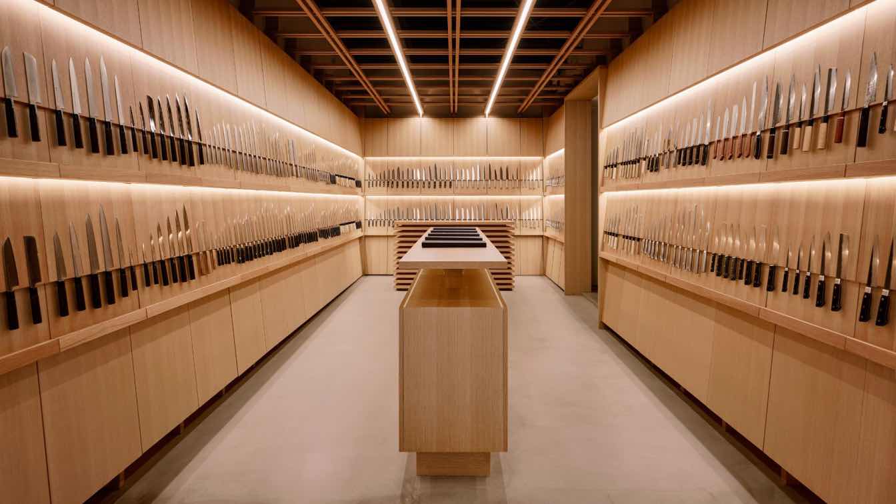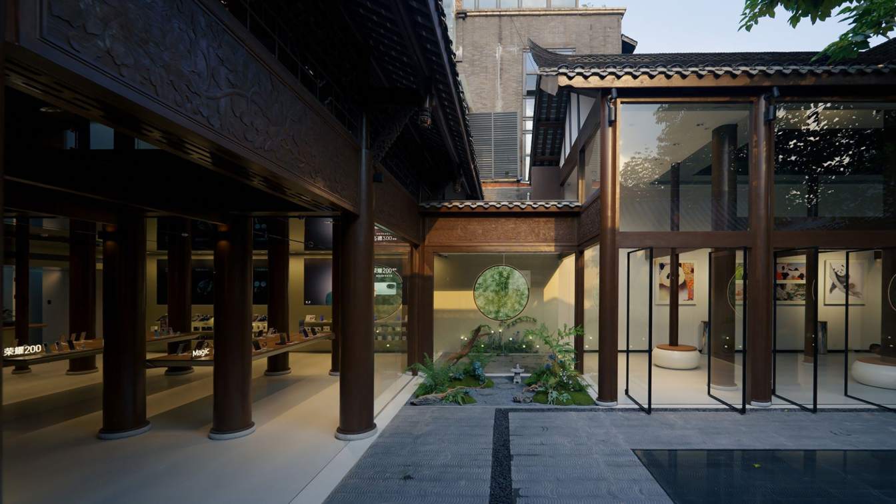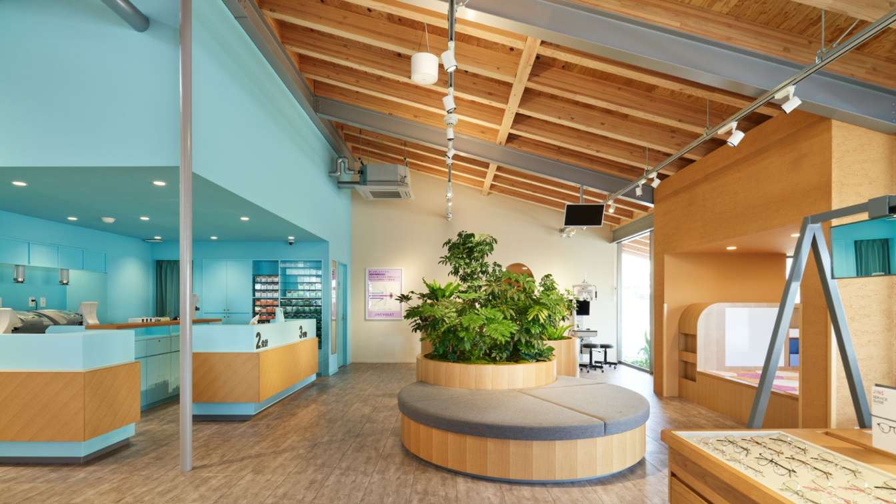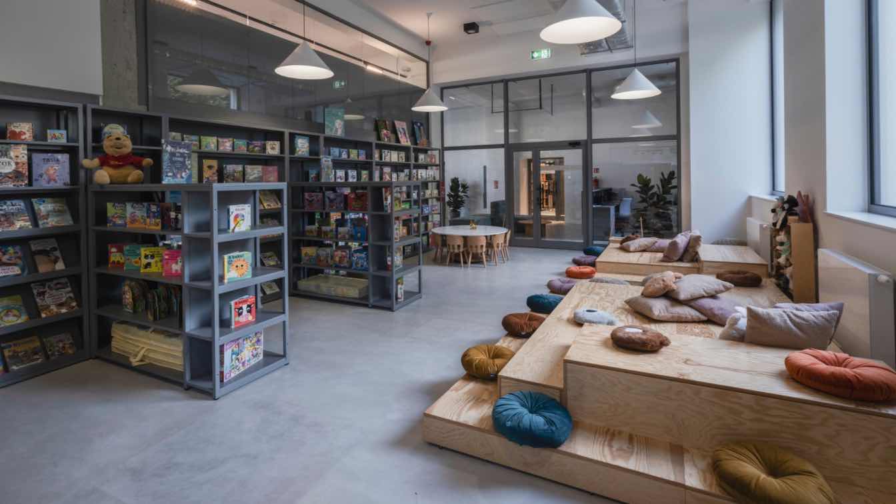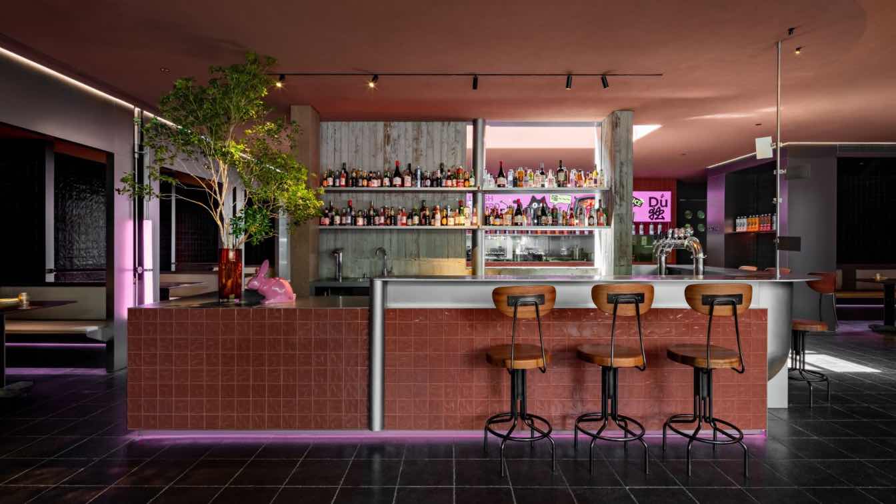We had two tasks: to create an interior for the bistro, Industry, and a space for clothes from Russian brands, Clothes Close. These zones are separated by a glass partition with a permanently open door, which facilitates their interaction.
Project name
Clothes Close is a concept store
Architecture firm
Davydov Studio
Location
BC Kazanskoe Podvorye, Bauman Street, 9a1 floor, Kazan, Russia
Photography
Roman Spiridonov
Principal architect
Rodion Davydov
Design team
Designers Rodion Davydov, Yulia Opletaeva
Interior design
Olga Viktorovna Davydova
Visualization
Olga Viktorovna Davydova
Tools used
Autodesk 3ds Max, Corona Renderer, Adobe Photoshop
Typology
Commercial › Store
Argodrinks showroom is a space that serves for the display, testing and purchase of drinks. The showroom has been designed with a completely new look, with the aim of creating adequate spaces for the distribution of brands and creating a comfortable environment for testing.
Project name
Argodrinks by Agrotrade
Architecture firm
Maden Group
Location
Cagllavice, Kosovo
Photography
Leonit Ibrahimi
Principal architect
Ideal Vejsa, Gazmend Dema
Interior design
Maden Group
Typology
Commercial › Store, Showroom
DJI has opened its largest flagship store in the world at OCT Harbour on the shores of Shenzhen Bay. Three years ago, Various Associates was entrusted to renew the space to reflect DJI's unique sense in technology, commitment to quality, and meticulous research spirit.
Project name
DJI Flagship Store
Principal architect
Yuwen Deng
Design team
Zebing Li, Benzhen Pan, Chao Luo, Junrui Zhang, Qian Xie. Project management: Hanqun Cai. Chief designers: Qianyi Lin, Dongzi Yang
Interior design
Various Associates
Completion year
January 2024
Structural engineer
Tongji Architects Co., Ltd. Shenzhen
Environmental & MEP
Tongji Architects Co., Ltd. Shenzhen
Landscape
Various Associates
Lighting
GD Lighting Design
Typology
Commercial › Store
led by Yoshihito Katata, was responsible for the store design of the first directly-operated store in the Kansai region for Tojiro Co., Ltd., a knife manufacturer based in Tsubame City, Niigata, Japan, led by President Susumu Fujita.
Project name
Tojiro Knife Gallery Osaka
Architecture firm
Katata Yoshihito Design
Photography
Masaaki Inoue
Principal architect
Yoshihito Katata
Design team
Katata Yoshihito Design
Interior design
Yoshihito Katata
Lighting
Katata Yoshihito Design
Supervision
C・E・Management Co., Ltd. Sunwork Co., Ltd
Construction
C・E・Management Co., Ltd. Sunwork Co., Ltd
Typology
Commercial › Store
The historic charm of Kuanzhai Alley and the sleek modernity of a tech brand may appear to be an unlikely pairing, but this seemingly paradoxical combination has recently come to life with the opening of HONOR’s first global flagship store, unveiling a fresh identity through an innovative combination of old and new.
Project name
HONOR Flagship Store, Chengdu
Architecture firm
HONOR Retail Design Studio
Location
K2 Courtyard, Kuanxiangzi Alley, Kuanzhai Alley, Chengdu, China
Collaborators
Consultants: LabD+H, GCL Construction Group
Material
terrazzo, mirrored stainless steel, grey brick, glass
Typology
Commercial › Retail
The site is located in an area surrounded by large commercial buildings. Since it is not located along a busy arterial road, we envisioned relatively slow vehicle movement and walk-in customers from the spacious open-air parking lot. Surrounding stores are single-story buildings 7 to 8 meters high.
Project name
JINS Mitomotoyoshida Store
Architecture firm
Tadashi Hirai Design Studio
Photography
Daichi Ano, Tomoyuki Kusunose
Principal architect
Tadashi Hirai
Collaborators
Takashi Sugie / Takashi Sugie Architectural Institute
Interior design
Tadashi Hirai / Tadashi Hirai Design Studio
Structural engineer
Ichiro Hashimoto / S3 Associates
Landscape
Planting: Ryokuensha
Construction
SUZUKI RYO Constraction
When the old meets the new in architecture, exceptional value is created, and the renovation of the Stargard Bookstore is the best confirmation of this. Good architecture, using many means of expression, creates spaces that are multifaceted, full of meaning, and at the same time functional and user-friendly.
Written by
Olga Kisiel-Konopka
Photography
Tomasz Zakrzewski / Archifolio
If you imagine the nighttime Guijie Street as a scroll, scanning the east-west restaurant facades, all eyes will undoubtedly catch - a transparent glass exterior enclosing a fantastical light-filled architectural box. Nearly twenty years after its founding, Duyiwei has entered Beijing's most popular dining scene with an unprecedented brand image....
Project name
Duyiwei Grilled Fish
Principal architect
Wu Wei
Design team
Cheng Lu, Jia Qifeng, Liu Chenyang, Zhang Shun
Interior design
IN.X Space Design
Lighting
Uniimport Technology
Visualization
Fayoung Design
Typology
Hospitality › Restaurant

