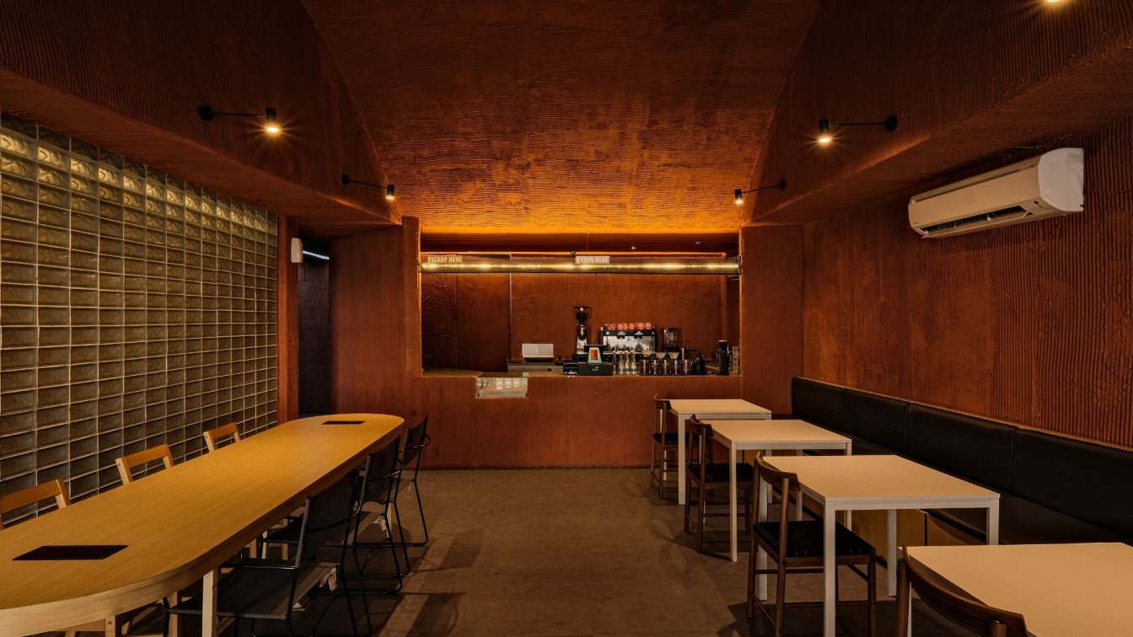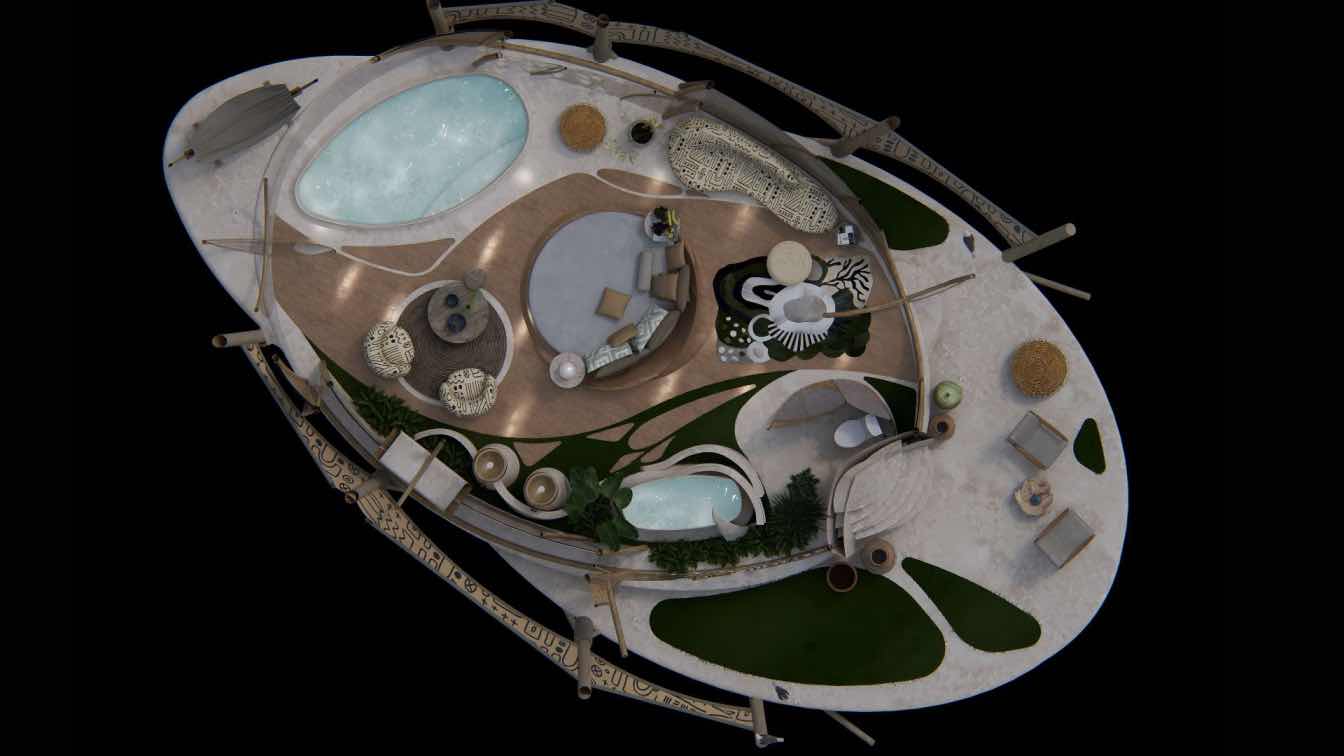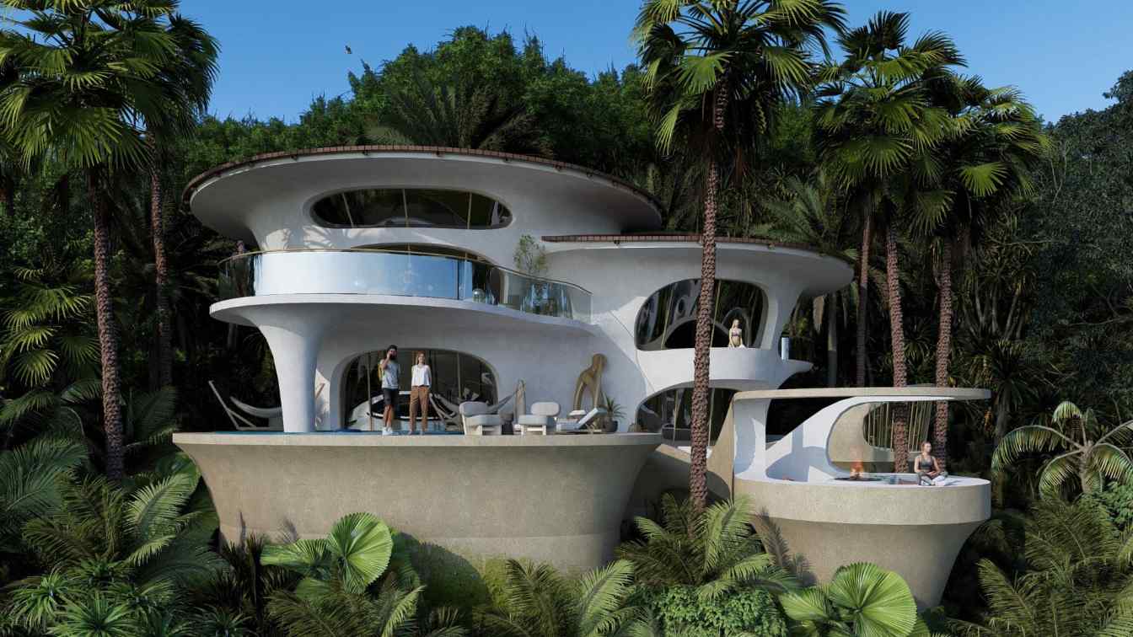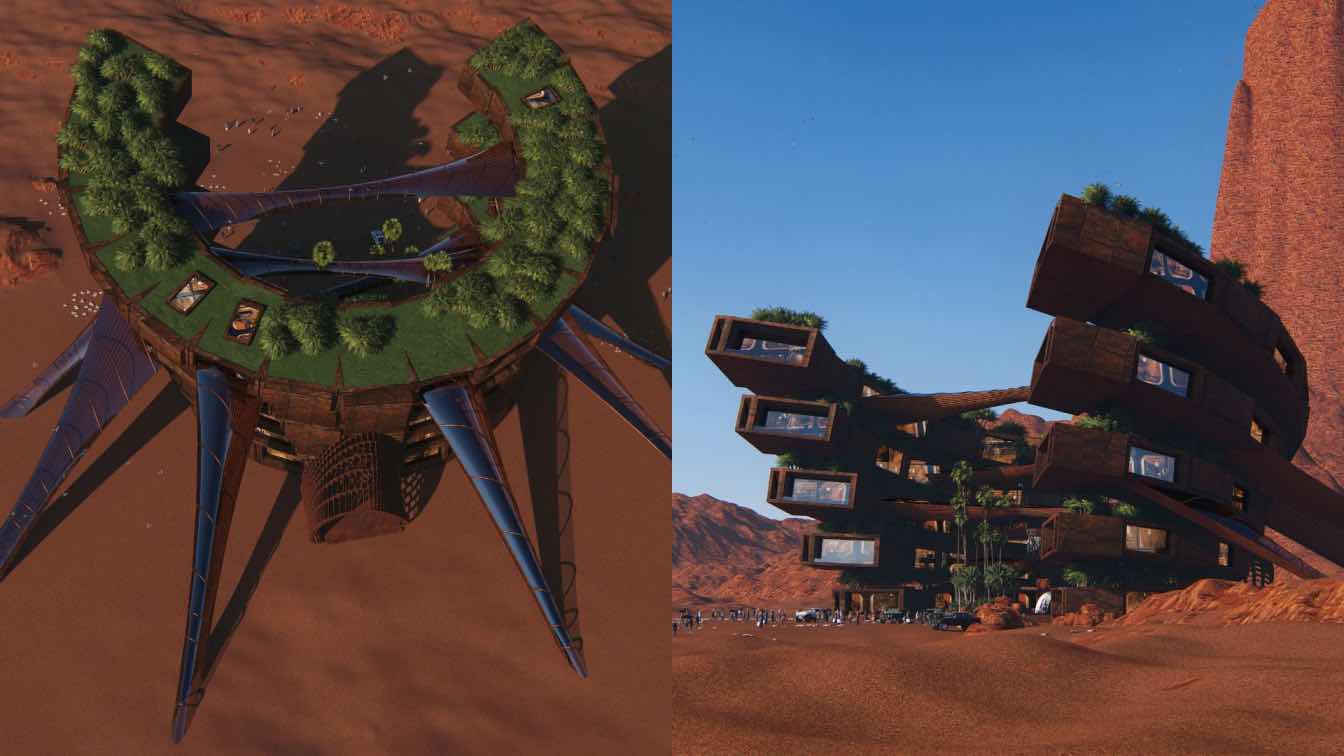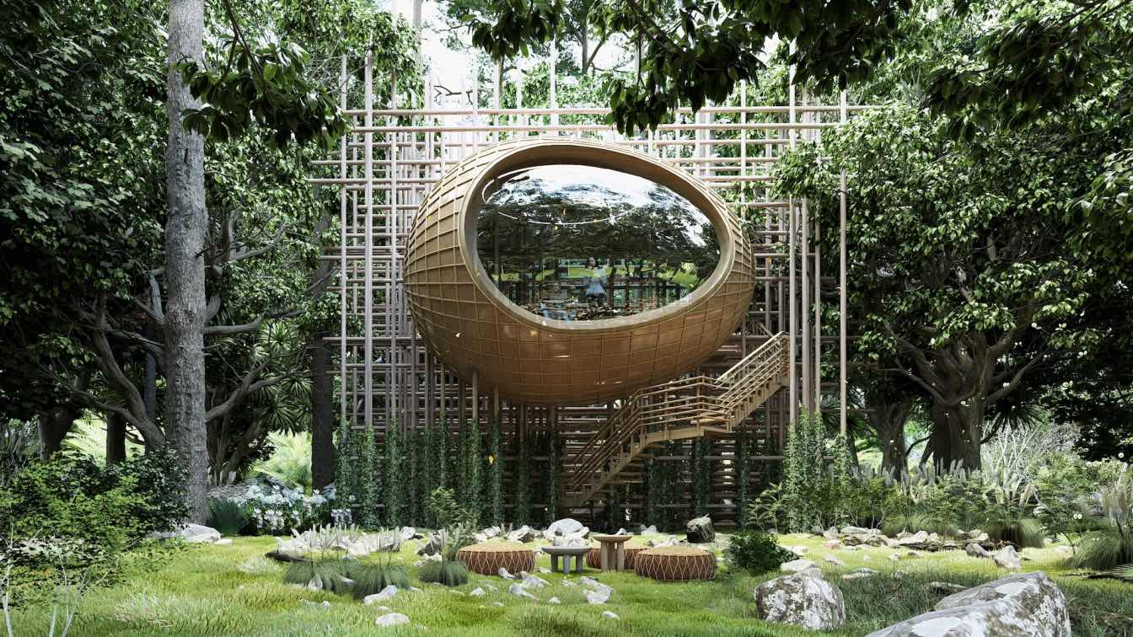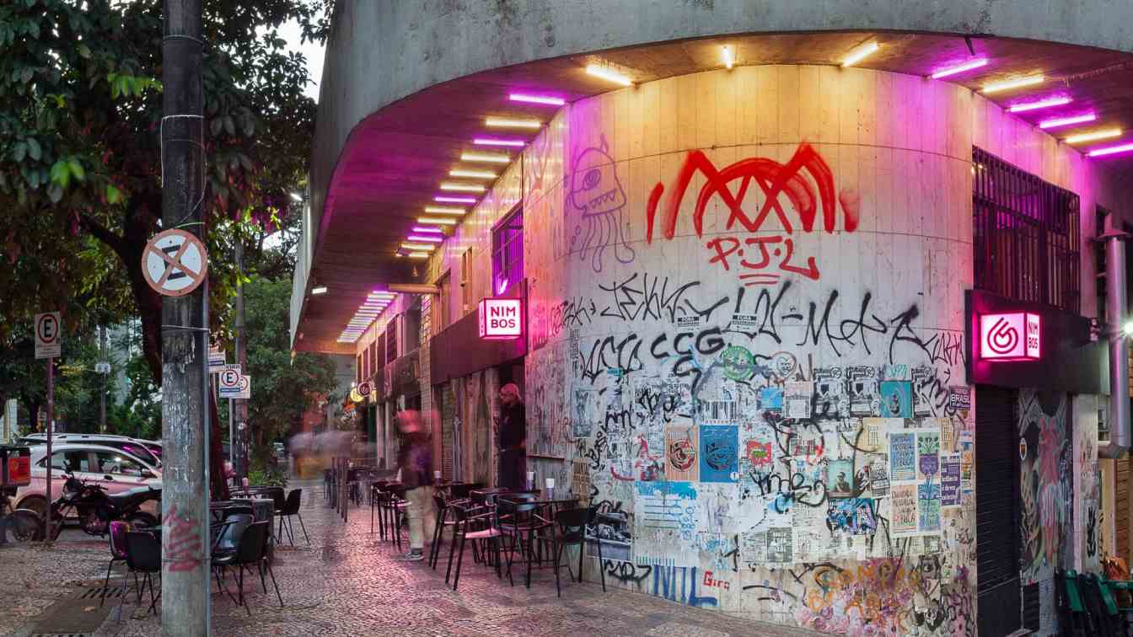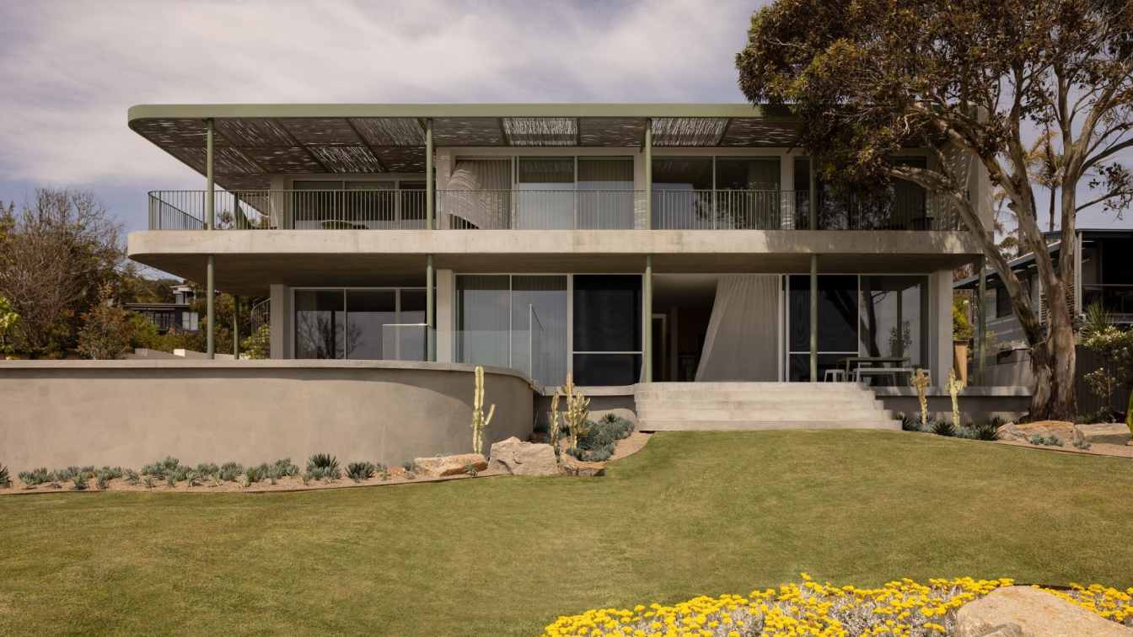Reuse Project is part of the development of architectural theory that also falls within the category of sustainable architecture. This is one of the real examples of a Reuse Project that we completed this year. The existing structure of the building was formerly a medical laboratory used by a health clinic that is no longer in operation.
Architecture firm
INS Studio
Location
Makassar, Indonesia
Principal architect
Wisnu Wardhana
Design team
Irwansyah Usman, Wina Syahrir
Collaborators
District 27
Interior design
INS Studio
Structural engineer
District 27
Environmental & MEP
District 27
Tools used
SketchUp, Enscape, AutoCAD
Material
Plywood, Glass Block, Vinyl Floor, Reinforced Concrete, Glass, Stainless Steel
Typology
Hospitality › Cafe, Coffee Shop
THE HOUSE OF CURVES A Sculptural Sanctuary of Light, Flow, and Form, Set amidst Chandigarh's natural beauty, Curve haven by Studio Flux redefines luxury through fluid, curved architecture. A dramatic cylindrical entry topped with a skylight anchors the design, while circular windows frame sweeping views
Architecture firm
Studio Flux
Location
Chandigarh, India
Photography
Getdocumented
Principal architect
Shubham Thakral
Design team
Kush, Shubham
Interior design
Studio Flux
Site area
500 Square Yards
Civil engineer
Syal & Associates
Structural engineer
Syal & Associates
Environmental & MEP
Studio Flux
Lighting
Vdf (Versatile Design Forum)
Visualization
Shubham Thakral
Tools used
Lumion,SketchUp, AutoCAD
Construction
Raj Contractors
Material
Texture Paint, Glass, Greens
Typology
Residential › House
NAHALA was born from the intention of creating an architecture that not only inhabits a place, but also honors it, listens to it, and transforms it into a pure experience.
Architecture firm
Veliz Arquitecto
Location
USA, Colombia, Mexico, Maldivas, Bahama
Tools used
SketchUp, Lumion, Adobe Photoshop
Principal architect
Jorge Luis Veliz Quintana
Design team
Jorge Luis Veliz Quintana
Visualization
Veliz Arquitecto
Typology
Residential › Villa
Villa Ayoka is an architectural masterpiece nestled in the heart of Bali's jungle, where lush nature merges with organic, sculptural design. Inspired by the fluid forms of tropical flora and the spiritual connection to the earth, this villa redefines luxury by effortlessly integrating with its surroundings.
Architecture firm
Veliz Arquitecto
Tools used
SketchUp, Lumion, Adobe Photoshop
Principal architect
Jorge Luis Veliz Quintana
Design team
Jorge Luis Veliz Quintana, Luis Yariel
Collaborators
Luis Yariel
Visualization
Veliz Arquitecto
Typology
Residential › Villa
In the heart of the Atacama Desert, Hotel Zanura "Flower of Silence" was born, a sculptural hotel inspired by the desert flower, a natural phenomenon that transforms aridity into ephemeral beauty.
Project name
Hotel Zanura "Flower of Silence"
Architecture firm
Veliz Arquitecto
Location
Atacama Desert, Chile
Tools used
SketchUp, Lumion, Adobe Photoshop
Principal architect
Jorge Luis Veliz Quintana
Design team
Jorge Luis Veliz Quintana
Visualization
Jorge Luis Veliz Quintana
Typology
Hospitality › Hotel
The main structure has an ovoid or spherical shape, evoking a cocoon or suspended nest, suggesting an integration with nature from a biomimetic perspective.
Project name
Nidum Cabina
Architecture firm
Veliz Arquitecto
Location
Colombia and Mexico
Tools used
SketchUp, Lumion, Adobe Photoshop
Principal architect
Jorge Luis Veliz Quintana
Design team
Jorge Luis Veliz Quintana
Visualization
Veliz Arquitecto
Typology
Residential › House
Nimbos is a burger joint with a bar-like atmosphere, located in a corner building whose façades were already marked by wheat-paste posters and graffiti. To integrate with the urban context, the original visual identity was preserved, maintaining the existing graphic interventions.
Architecture firm
Balsa Arquitetura
Location
Belo Horizonte, Brazil
Photography
Henrique Queiroga
Principal architect
Paulo Augusto Campos, Sarah Floresta
Collaborators
Aluska Faria, Iago Camargo
Interior design
Balsa Arquitetura
Site area
Rua Sergipe, 629, Belo Horizonte, Brazil
Lighting
Balsa Arquitetura
Tools used
AutoCAD, SketchUp
Typology
Hospitality › Bar
This coastal home maximises its superb position, sitting on the hillside overlooking Port Phillip Bay. The design concept is based on a simple composition, including a central entry hall that separates the large single storey garage wing from the main two storey residence.
Project name
Horizon House
Location
Mornington Peninsula, Australia
Design team
InForm in collaboration with Pleysier Perkins
Collaborators
In collaboration with Pleysier Perkins; Styling: Madeline McFarlane
Tools used
SketchUp, AutoCAD
Construction
InForm (Design and Build)
Material
Painted brickwork, Formed concrete, Timber screen on steel frame, Timber interior elements, Feature stone, Green color blocking
Typology
Residential › Coastal Home

