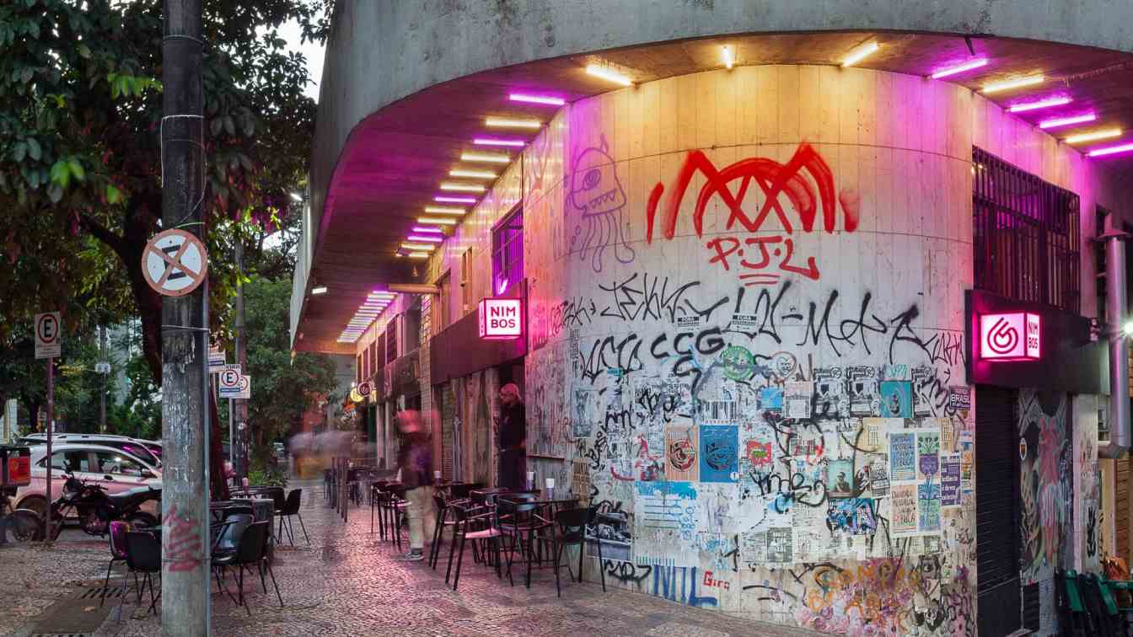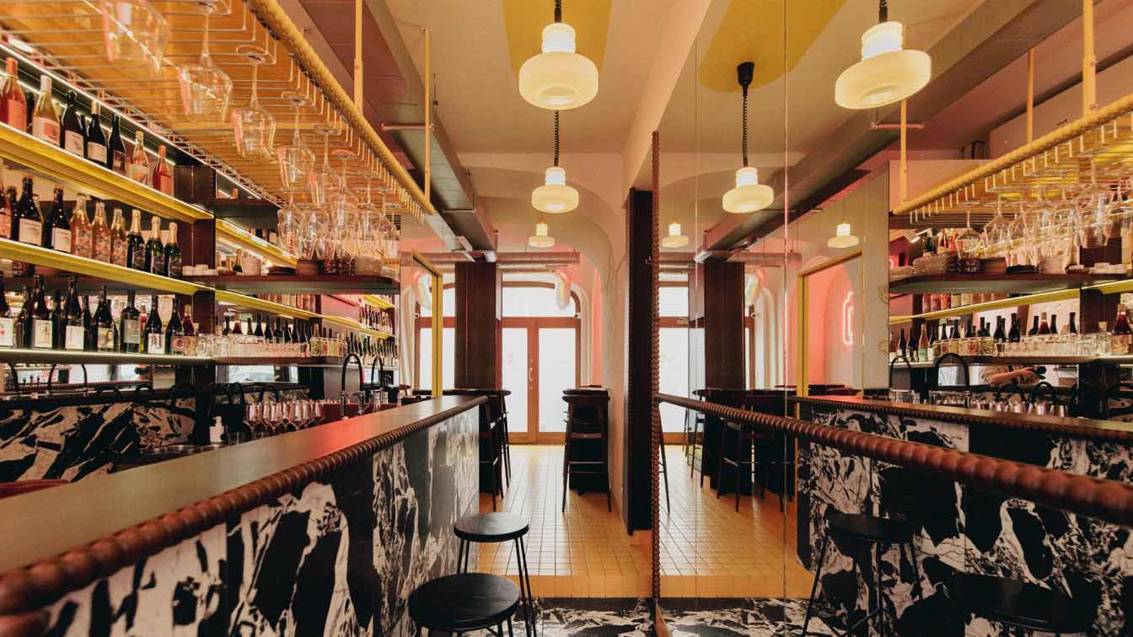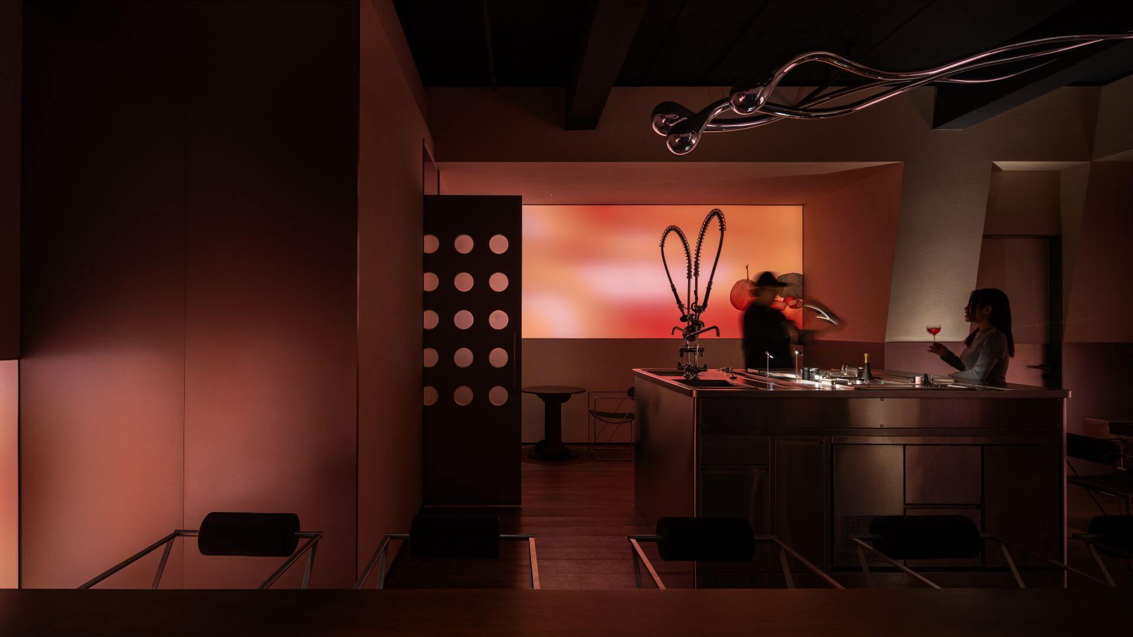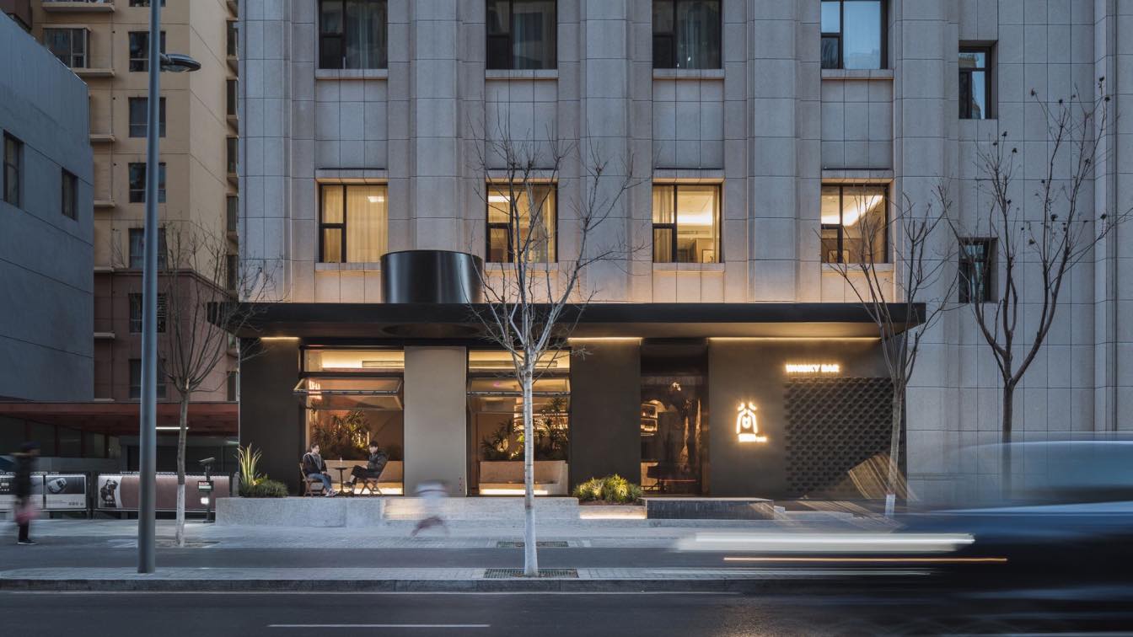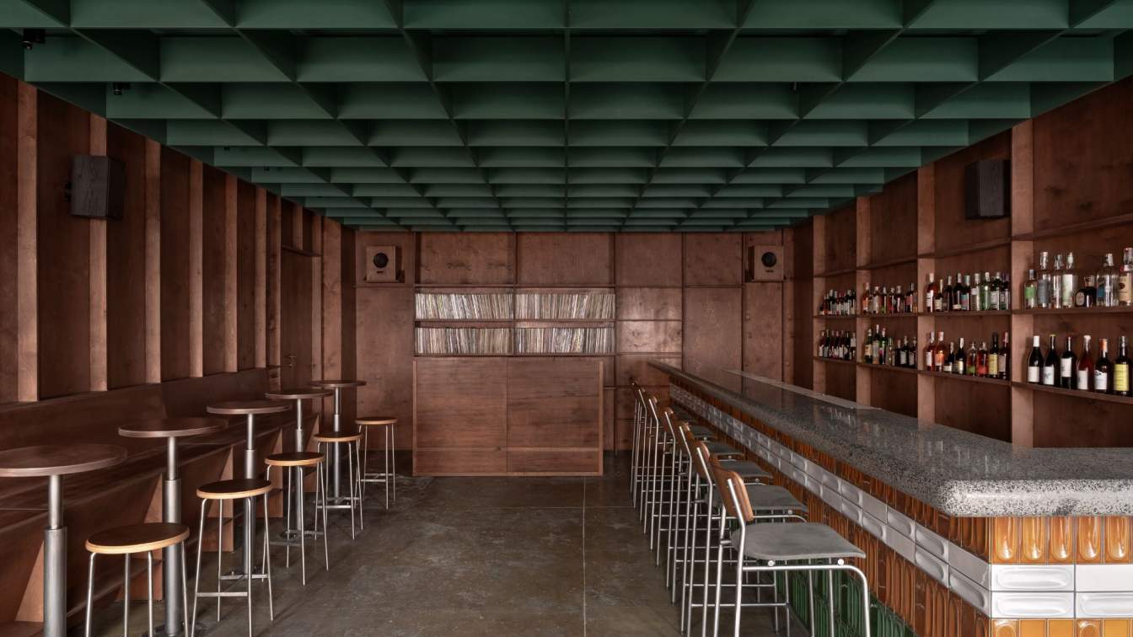Balsa Arquitetura: Nimbos is a burger joint with a bar-like atmosphere, located in a corner building whose façades were already marked by wheat-paste posters and graffiti. To integrate with the urban context, the original visual identity was preserved, maintaining the existing graphic interventions. Under the marquee, pink and yellow lights were added, highlighting the seating area and reinforcing the bar’s presence in the nighttime landscape.
Inside, the layout was reorganized to meet new demands. Two restrooms were added, along with a mezzanine for storage, accessed via a new structure. The ambiance combines black and white tones, with concrete-textured walls and flooring, giving the space an urban and contemporary character.
The kitchen, enclosed by a large black metal and glass frame, occupies the back of the entrance and stands out as the project’s central element. Its presence is emphasized by the orange neon logo, positioned near the flames, and the pink lighting that permeates the space, creating a vibrant and immersive atmosphere.














