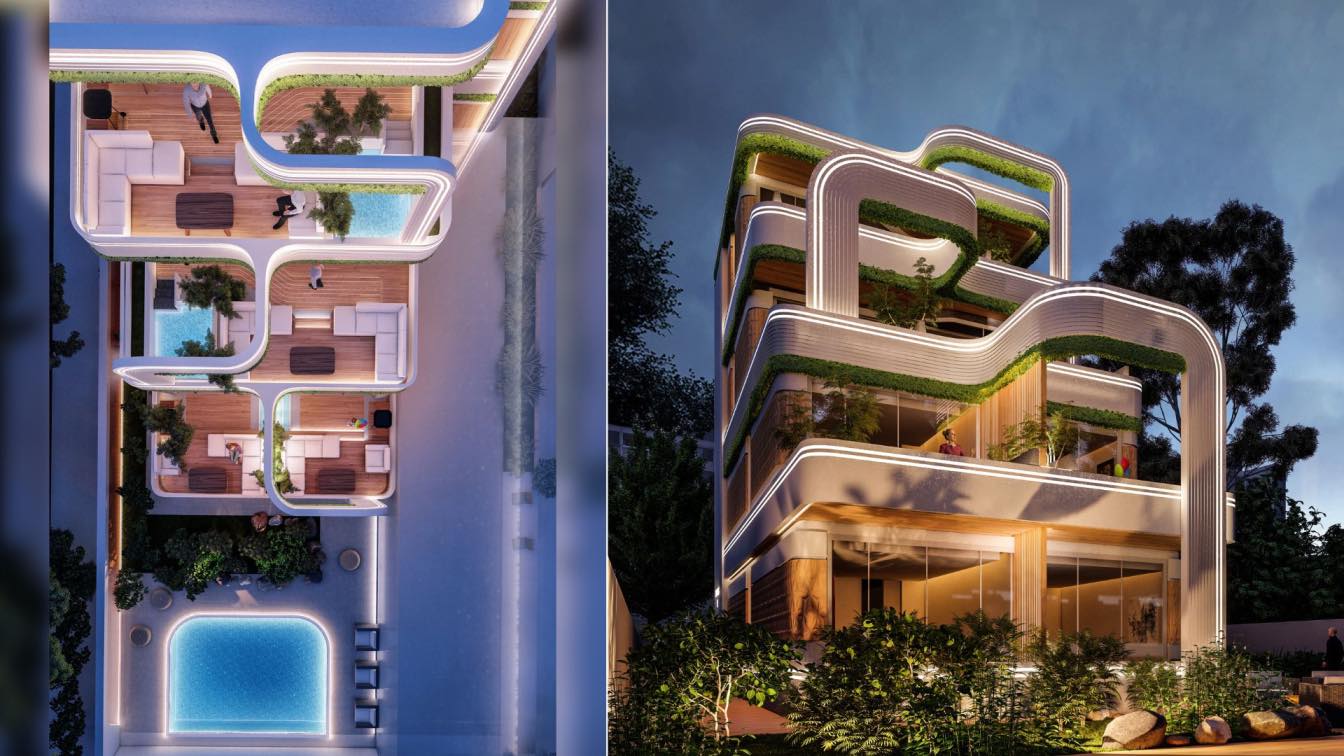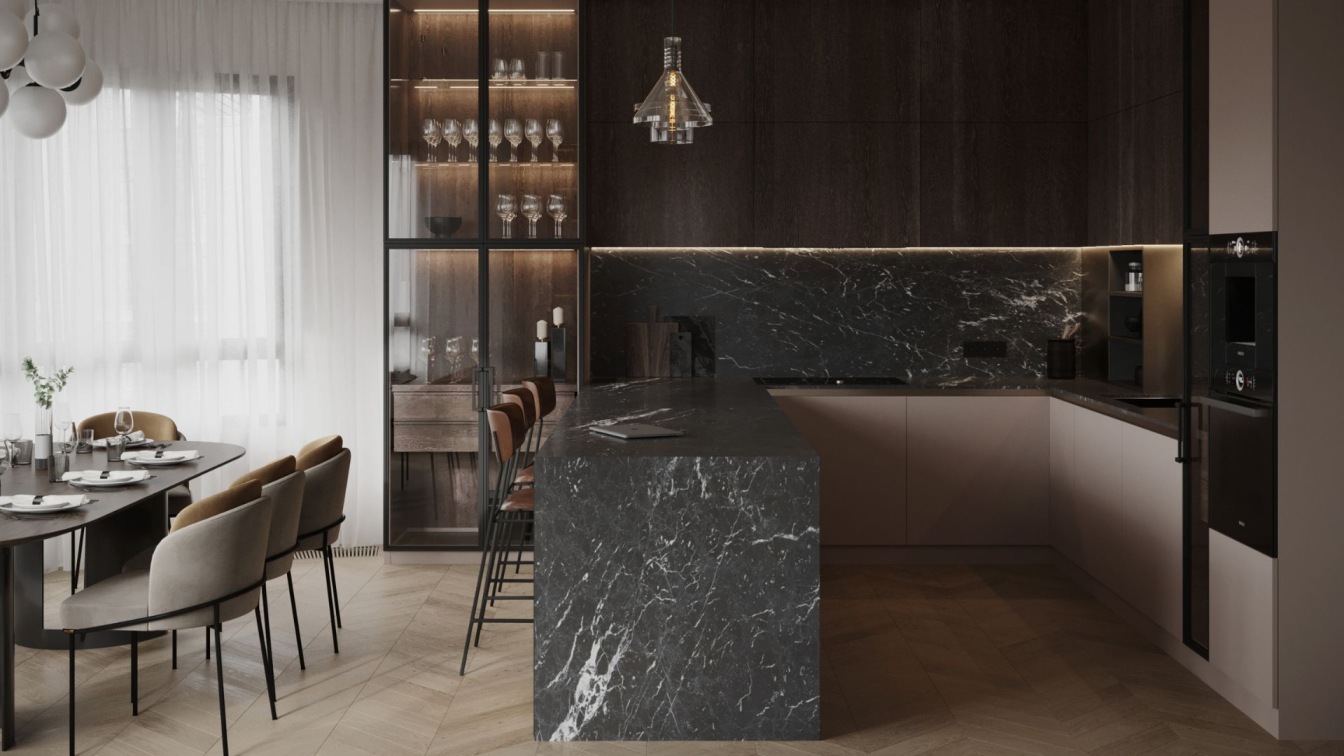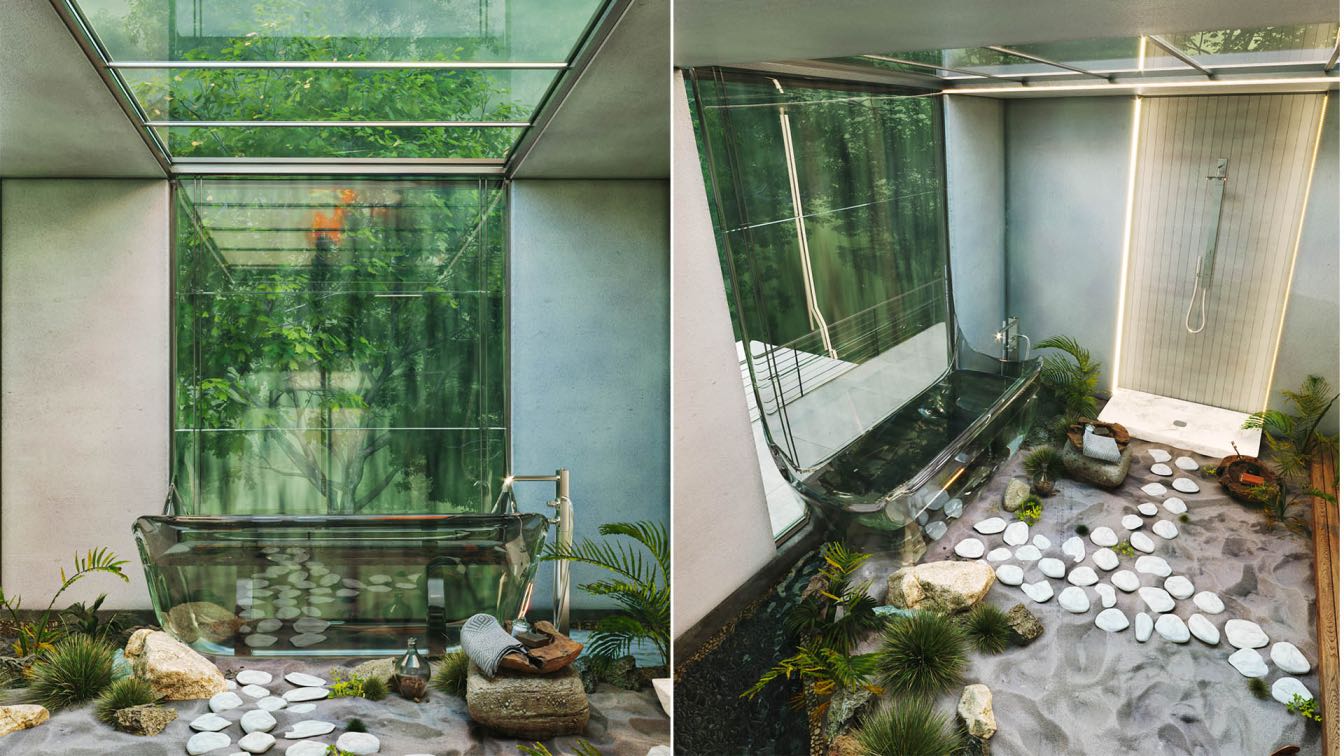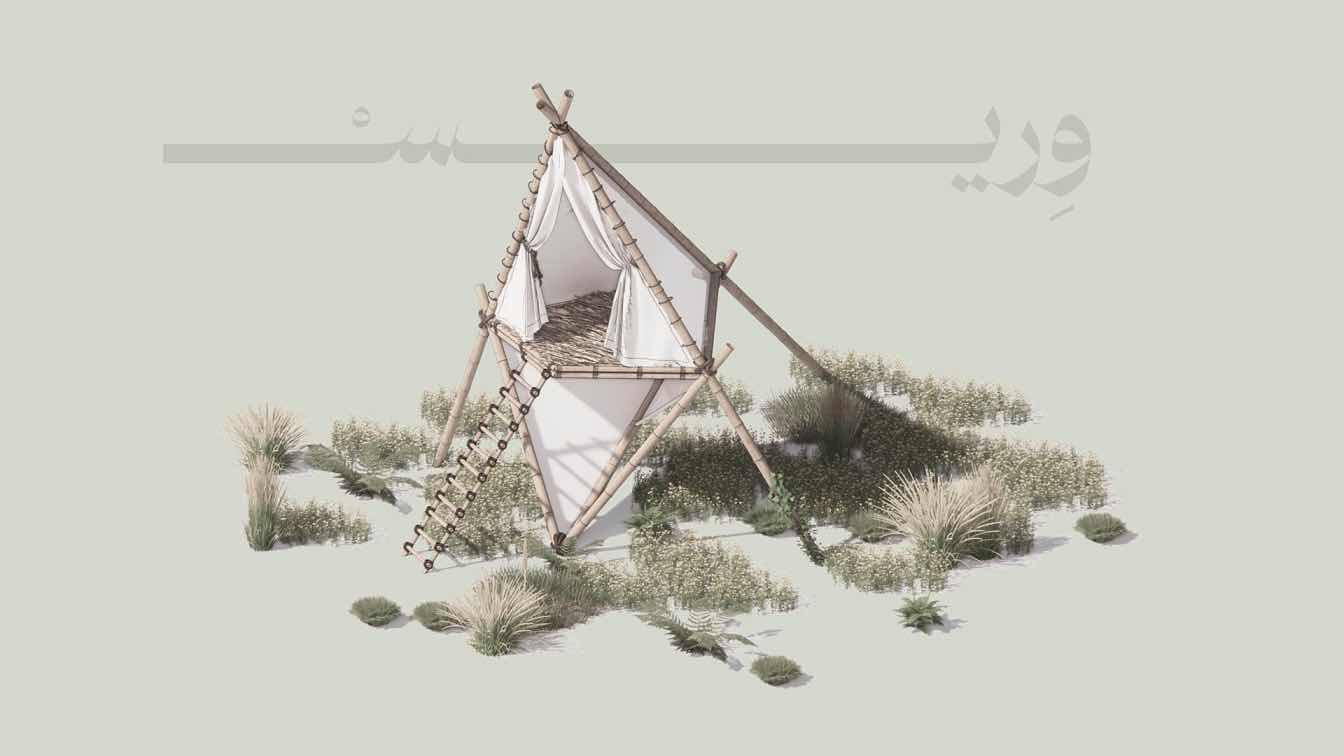The New Benchmark for an Integration of Old and New in Shekou.
As one of the milestones of China’s first economic reform, Dacheng Flour Factory was established in 1979, marking itself as a one of the most impressive landmark of the area with an iconic cylindrical silo. It has witnessed the prosperity of Shenzhen’s industrial era which ceased due to economic reform, leading to its eventual closure. With the preservation of history in mind, Aedas Global Design Principal Kevin Wang has led his team to put forward a probable proposal that balances the past and future.
‘This industrial site is the epitome of Shenzhen’s industrial times’ development, we hope to conserve the historical sentiment and highlight its industrial features while empowering its cultural and commercial potential through creating new multi-dimensional spaces that inject vitality into the old site,’ said Kevin.
The mixed-use project organically integrates offices, apartments, commerce, cultural and arts, and museum uses while facing multiple restrictions like the irregularly-shaped plot caused by the existing structures. To cope with the demanding needs of public space in the east, the design alleviates the tension in land use with a T-shaped public space as a natural divider between the cultural and commercial areas to encourage traffic flow and stitch various urban interfaces.
Another major challenges of this project comes from the complexity of the plot. The east and south ends are primarily the transportation region and waterfront recreational areas filled with shopping malls and F&B entertainment, whereas the flow of people mainly comes from the northern urbanised area. This creates a mismatch of organic connection between the commercial district, the waterfront recreational areas and the northern green axis. The key to the design is to play up the unique attributes of the plot and redistribute the flow of the area by connecting each functional part, shaping Dacheng Plaza as a new cultural and commercial anchor point.

By placing the cultural functions and the museum vertically in one of the tallest buildings within the plot, the design echoes the cylindrical silos while creating a cultural interface for the city. The design follows a pattern of disparate heights as an attempt to connect the old and new buildings with a unified architectural language while achieving the integration of functions. The building mass has been divided into two with the base being a museum and the top being a cultural space, creating a dynamic visual with a staggered structure. The first floor retreats inwards to create more urban space for a better traffic flow, while the second floor is cantilevered and extends outwards, neutralising the tough industrial style with curvilinear lines.
The building volume is further slimmed down to create a lively commercial interface. By horizontally connecting four cubes of different sizes in two layers, they form a zigzag arrangement that eliminates the oppressive feeling usually brought about by inner high-rise residential and office towers. The boxes are then met by outdoor corridors, combined with the green podium on the roof to create a vibrant outdoor experience.
The residential towers are placed in the inner part of the plot, allowing the residents to enjoy a quiet environment and panoramic scenery of the sea. The commercial towers, on the other hand, are placed along the main roads where it is easily accessible, with a double-height lobby space that creates an elegant and atmospheric arrival experience. In terms of the office floor plan, a flexible layout has been adopted to adapt to the flexible development needs of enterprises in the future.

The podium is built with heavy stone materials and glass curtain walls, to resonate the original historical features of the site while injecting vitality and realising a dialogue between the old and the new. The cultural interface at the north adopts a vertically divided façade, with vertical and horizontal glass curtain walls arranged in intervals to enrich the visual element, whereas the façade of the commercial interface at the south is primarily formed with horizontal lines, devising an apparent functional division.
‘This is one of the first sites of industrial modernisation in Shekou’s history hence it bears a prominent historical importance and urban significance to the community. We hope to take into account both the community sentiments and commercial value, letting future and history coexist to highlight the industrial attributes of the plot, while building a live-work-cultural hub for the generations to come,’ said Kevin.
The project is currently well underway, and it will be topped out by the end of the year. The façade will be completed at the exhibition centre, which will be open to public in mid October.


















About Aedas
Aedas is the world’s only local and global architecture and design practice driven by global sharing of research, local knowledge and international practice. Our 1,100 creative minds with design studios across the globe create world-class design solutions with deep social and cultural understanding of the communities we design for. We create world-class design solutions that are tailored to the needs of cities and communities around the world.





