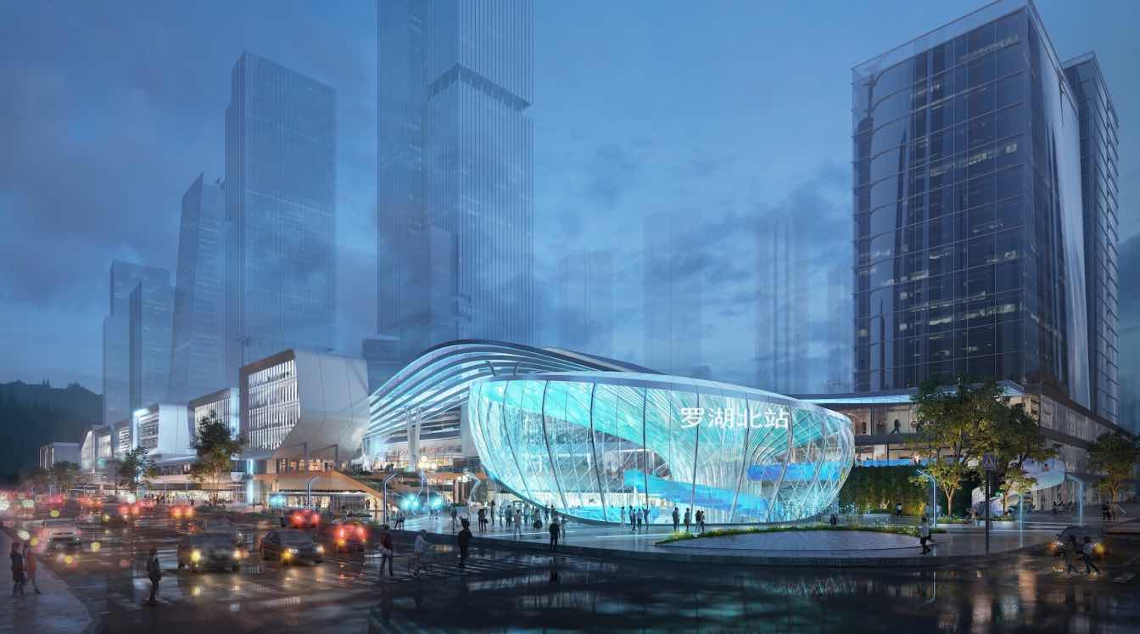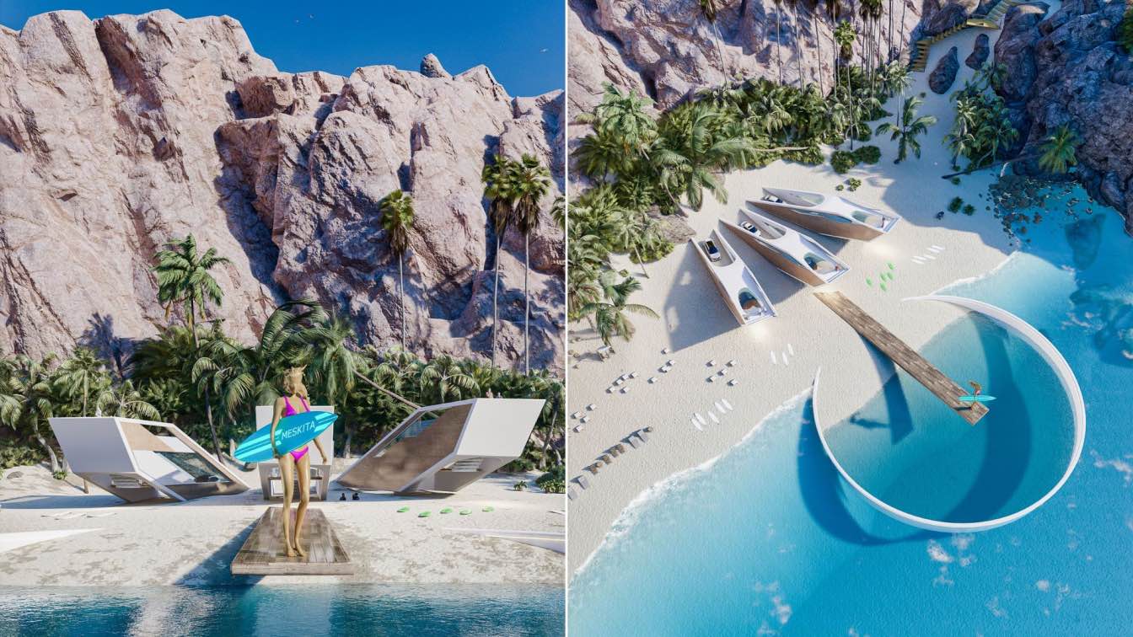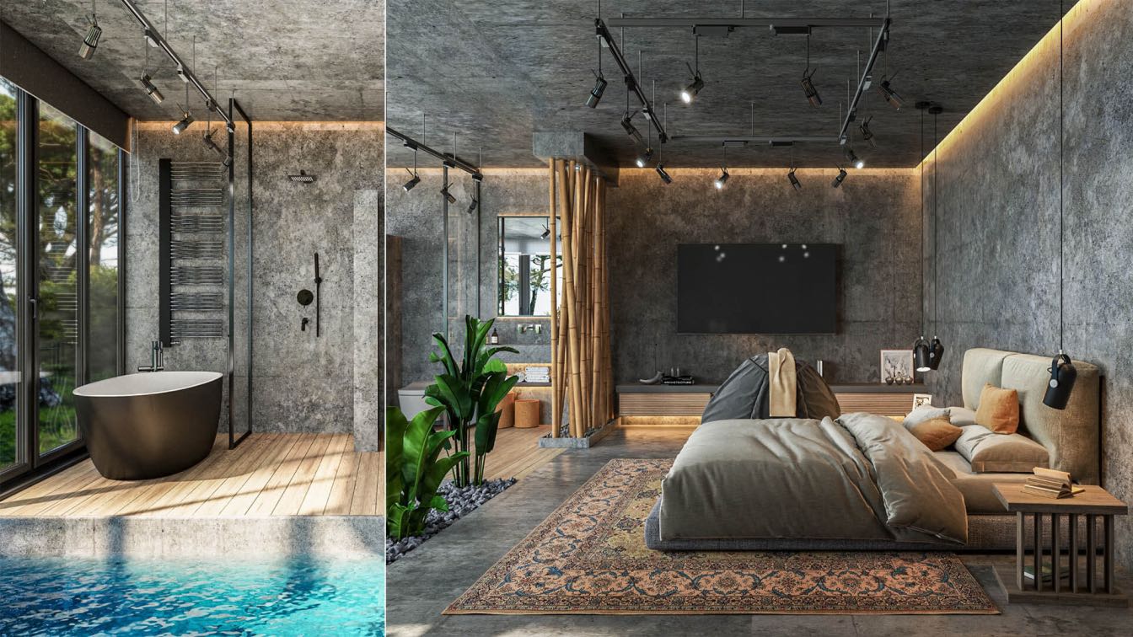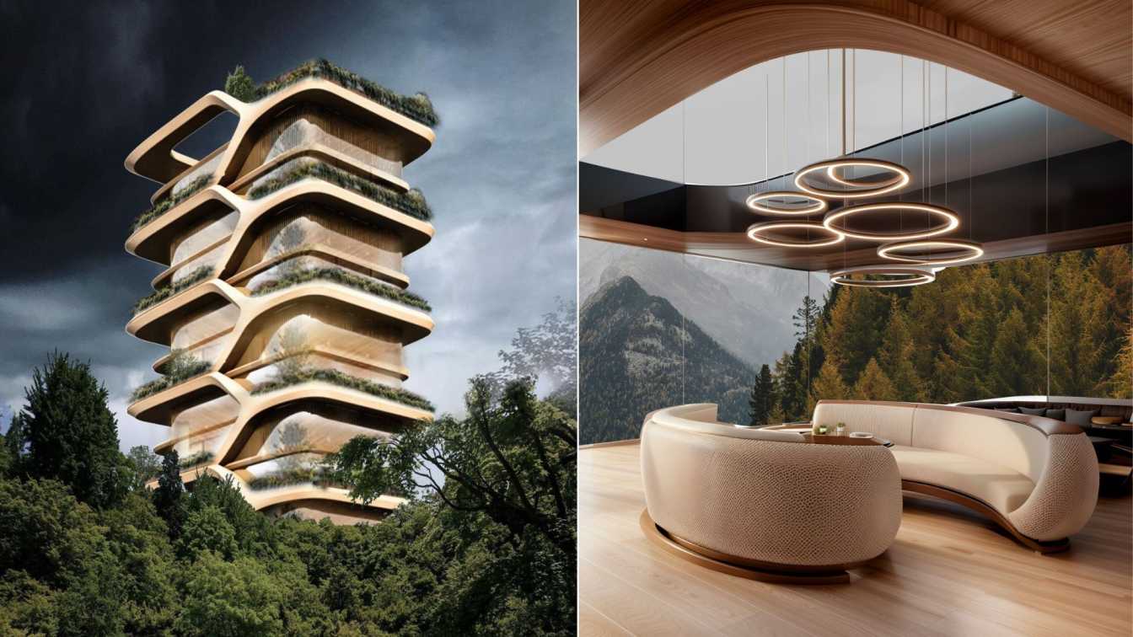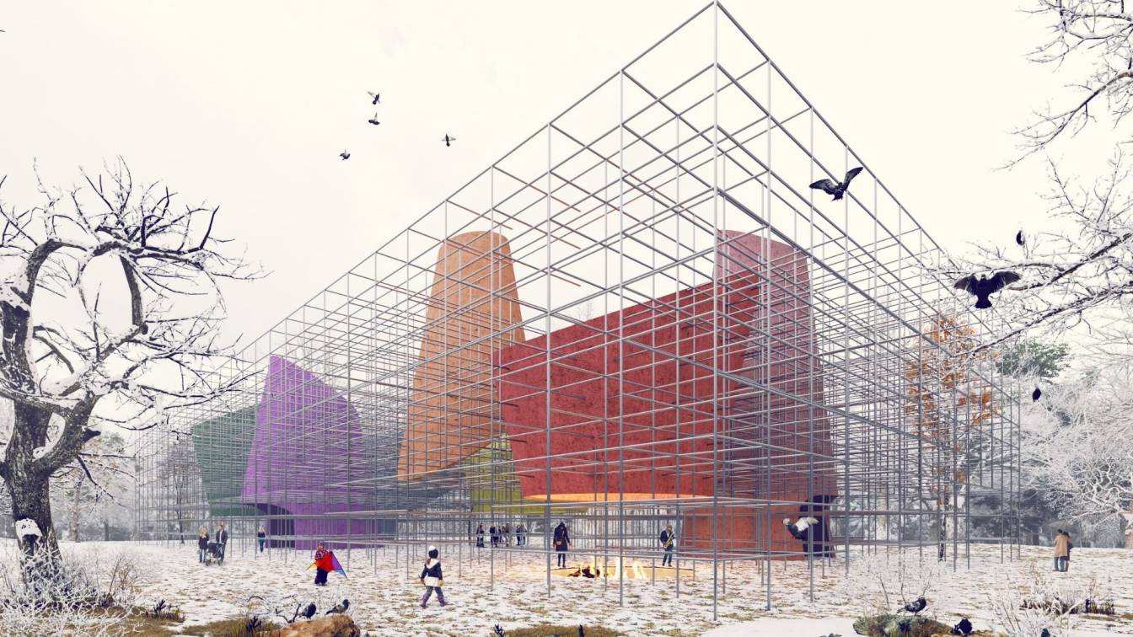Led by Aedas Executive Director Leon Liang, the team joined hands with China Railway Siyuan and Design Group Co., Ltd, and with Shenzhen Geotechnical Investigation & Surveying Institute (Group) Co. Ltd. to create a dynamic TOD above Luohu North Station.
Qingshuihe district sits in the north of Luohu, enjoying comprehensive infrastructure and industrial development. It is included in the Shenzhen-Shanwei High-speed Railway which passes through key districts as in Futian, Luohu, and Pingshan, while Luohu North Station is designed to be a modern integrated transportation hub that combines inter-city railways and supports elevated infrastructure development.
The project spans 800m from east to west and is 68m wide from north to south, crossing main and secondary urban roads. Under challenging site conditions, the design balances the engineering progress and operational safety requirements of the railway construction while creating an integrated, sustainable TOD community.
‘The Luohu North Station is a pioneering project, covering under and above ground development to create a comprehensive hub that serves the residents.’ Leon says. The design symbolises a close relationship between urban interconnectivity and nature, using the concept of flowing water within rocks to achieve this integration. Interconnected elevated pedestrian systems are specifically designed to link the entire development, creating an urban oasis. Canopies are utilised to form a 24-hour all-weather corridor, shaping an interactive hub with convenient accessibility.

To increase the efficiency of circulation flow, the entrances are distinctively designed. The interchange of high-speed railway and metro is positioned at the east entrance, offering a unique arrival experience through an iconic façade design.
The central plaza, situated above the station, exemplifies the seamless integration of station and city, transforming the development into a multi-layered, interactive destination for leisure and entertainment. The design, featuring staggered boxes projects a futuristic image, reflecting the city’s innovative spirit.
Leon shares, ‘Creating a futuristic TOD urban icon through high connectivity among people, the city and the station, will serve as a milestone to facilitate the urban development of Luohu district.’








About Aedas
Aedas is the world’s only local and global architecture and design practice driven by global sharing of research, local knowledge and international practice. Our 1,100 creative minds with design studios across the globe create world-class design solutions with deep social and cultural understanding of the communities we design for. We create world-class design solutions that are tailored to the needs of cities and communities around the world.

