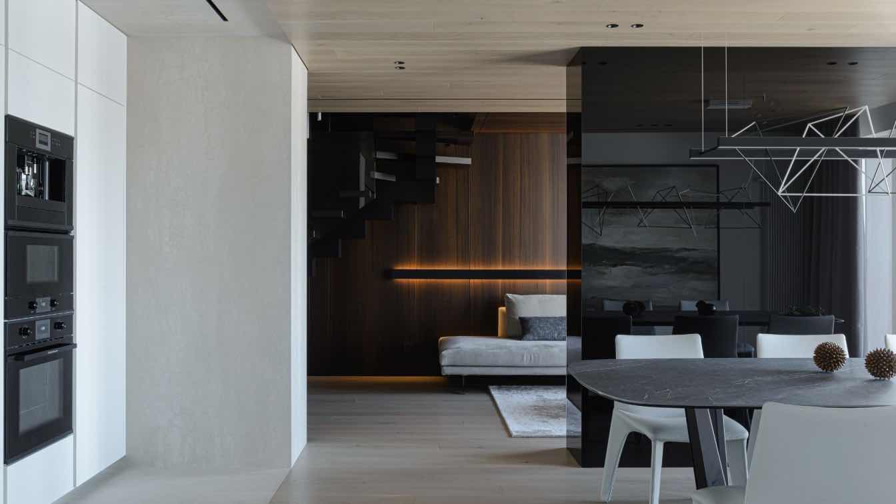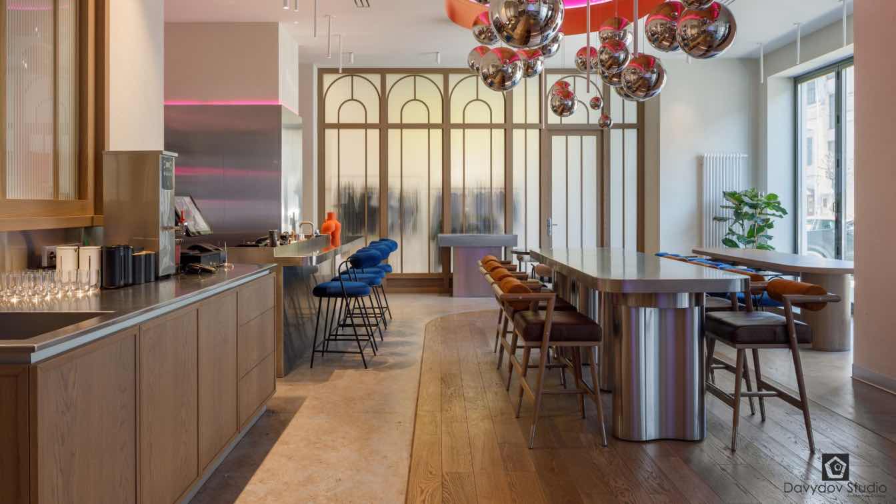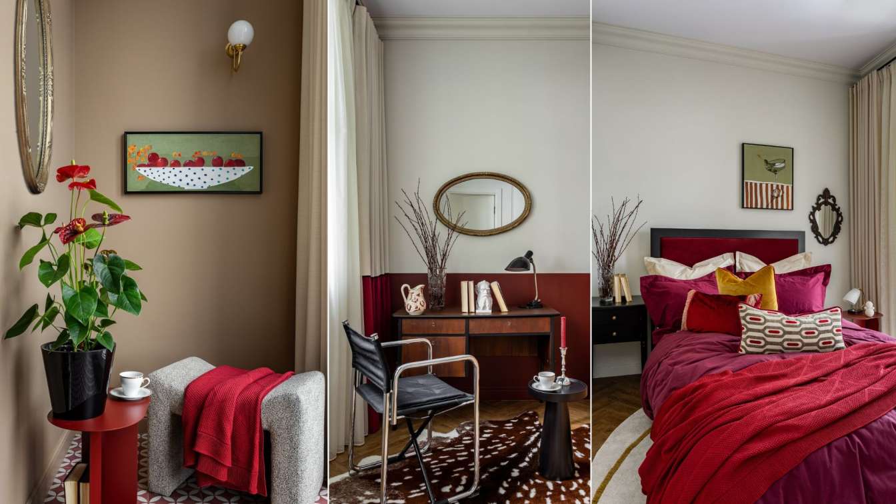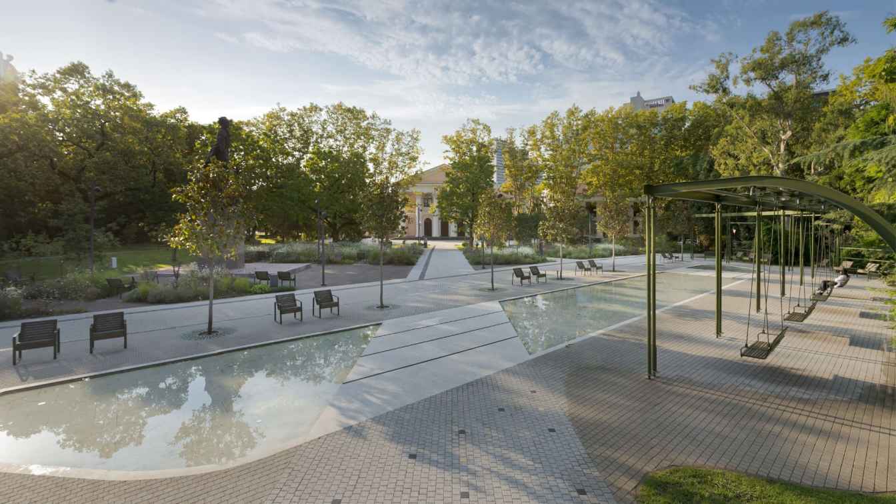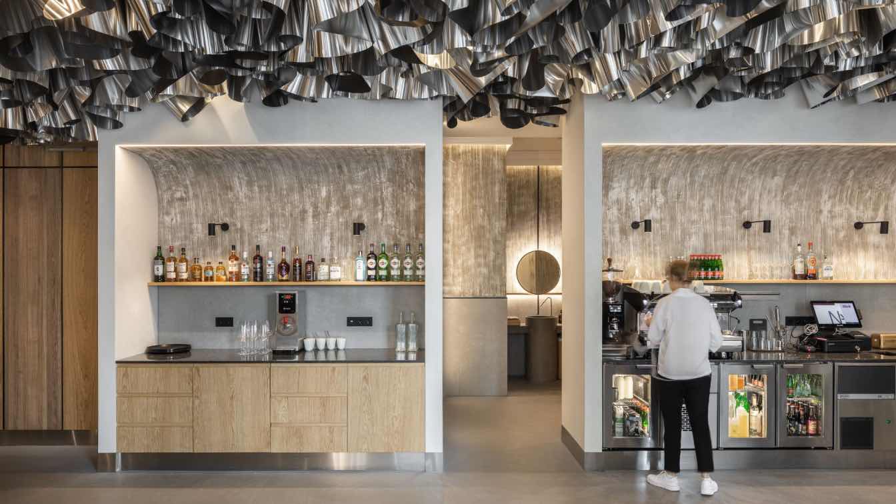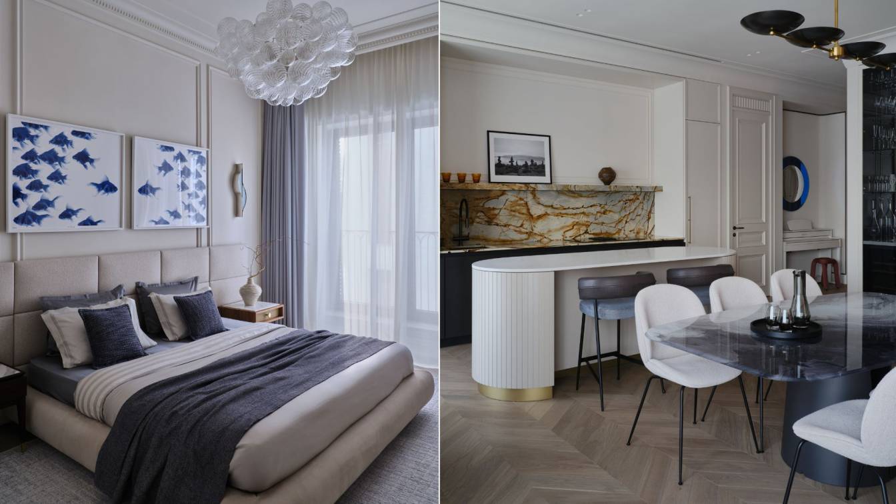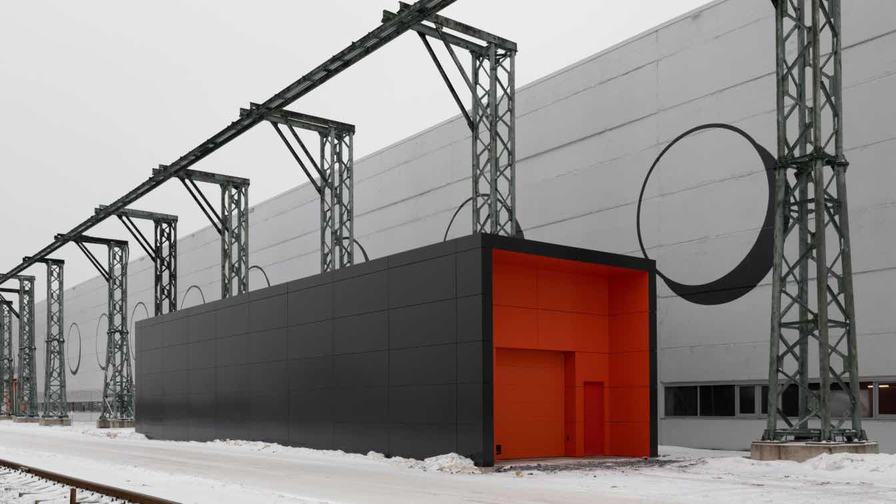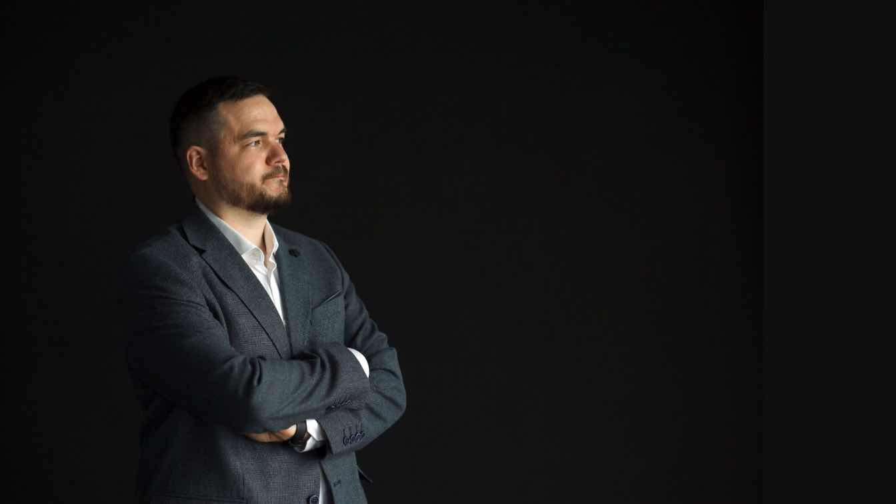The ground floor includes an entrance hall, a coatroom for outerwear, a common space for joined kitchen and living room, and a guest bathroom.The first floor is the private area and comprises a master bedroom with a bathroom, a guest bedroom, a study or a second guest room, and a bathroom with a shower, and a laundry room.
Architecture firm
ARTUGOL, Architecture and Design Studio
Location
Residential complex "European Coast", Novosibirsk, Russia
Photography
Asya Rozonova
Principal architect
Kotelnikov Ilya, Maxim Pavlenko
Design team
Kotelnikov Ilya, Maxim Pavlenko, Anastasia Alekhina
Interior design
Modern Interior, minimalism
Environmental & MEP engineering
Material
Wood, glass, textile, natural stone
Supervision
ARTUGOL, Architecture and Design Studio
Tools used
Autodesk 3ds Max, Adobe Photoshop
Typology
Residential › Apartment
We had two tasks: to create an interior for the bistro, Industry, and a space for clothes from Russian brands, Clothes Close. These zones are separated by a glass partition with a permanently open door, which facilitates their interaction.
Project name
Indastry is an urban bistro
Architecture firm
Davydov Studio
Location
BC Kazanskoe Podvorye, Bauman Street, 9a1 floor, Kazan, Russia
Photography
Roman Spiridonov
Principal architect
Rodion Davydov
Design team
Designers Rodion Davydov, Yulia Opletaeva
Interior design
Olga Viktorovna Davydova
Visualization
Olga Viktorovna Davydova
Tools used
Autodesk 3ds Max, Corona Renderer, Adobe Photoshop
Typology
Hospitality › Restaurant
The “Joy” project is my vision of the mid-century modern style, which is experiencing a new wave of popularity today. The vision is not formulaic, not glossy or textbook, but maximally personalized, taking into account the character and personal wishes of the customer.
Architecture firm
Sarah Mikhailova
Photography
Mikhail Bravy
Principal architect
Sarah Mikhailova
Design team
Sarah Mikhailova
Interior design
mid-century modern
Environmental & MEP engineering
Civil engineer
Own team of builders
Material
1.Painting AVIUM 2.Curtains and pillows DELARO8 3.Chair and banquette HOUSE OF OBJECTS 4.Carpets DOVLET HOUSE 5 Doors PRO DESIGN 6.Tile Ceramics of the Future 7. Stucco and moldings ОRAC 8. Floor ПОЛВАМВДОМ 9. Sofa and bed EVA MRANI 10. Plumbing Jaquar
Supervision
Author's supervision
Typology
Residential › Apartment
The Stereo park is a cherished landmark for the city's residents situated at the heart of downtown, intersecting key tourist routes near historic attractions. The architects of the project is the UTRO studio.
Project name
Stereo Park Landscape
Photography
Vlad Feoktistov
Principal architect
Alena Zaitseva
Landscape Architecture
Lighting: Sergey Zhigalev
Design team
Alena Zaitseva, Grigoriy Nikiforov, Marina Yarmarkina, Olga Khokhlova
Collaborators
Dina Leonova
Typology
Park › Landscape Architecture
The main task was to develop an interior that would combine minimalism, lightness and light atmosphere, avoiding visual overload. The idea of a restaurant with an open kitchen came to the customer, Farit Khalitovich, back in 2020 after the success of the New Kitchen gastrobar. A suitable space was found only a year later - it turned out to be a for...
Project name
New Asia Restaurant
Architecture firm
Davydov Studio
Location
Karla Marksa St. 5, Kazan, Russia
Photography
Roman Spiridonov
Principal architect
Rodion Davydov
Design team
Rodion Davydov, Yulia Opletaeva
Interior design
Olga Viktorovna Davydova
Structural engineer
Absent
Environmental & MEP
Absent
Landscape
Interior of the interior space
Visualization
Olga Viktorovna Davydova
Tools used
Autodesk 3ds Max, Corona Renderr, Adobe Photoshop
Client
Farit Khalitovich Salakhov
Typology
Hospitality › Restaurant
A bright example of how the interior concept reflects the interests of each family member is the apartment project in Moscow by interior designer Lesya Pechenkina. The clients contacted her Simple Interiors studio based on a recommendation from acquaintances, which has become a frequent scenario for the team’s collaborations today.
Project name
Eclectic Modern Apartment in Moscow
Architecture firm
Simple Interiors
Principal architect
Lesya Pechenkina
Design team
Style by Nelly Muratova
Collaborators
Text by Margarita Prakapovich
Interior design
Lesya Pechenkina
Environmental & MEP engineering
Typology
Residential › Apartment
The Volzhsky Pipe Plant (part of the Pipe Metallurgical Company (TMK)) is one of the largest pipe plants in southern Russia. In the course of large-scale modernisation of the plant, the company's management decided to create a new spectacular image of Pipe Rolling Shop No. 2
Project name
Modernization of Pipe Press Shop No. 2 of the Volzhsky Pipe Plant
Architecture firm
Architectural Bureau Osetskaya.Salov
Location
Volzhsky city, Volgograd region, Russia
Photography
Daniel Annenkov
Principal architect
Tatiana Osetskaya, Alexander Salov
Design team
Tatiana Osetskaya, architect, co-founder of the bureau. Alexander Salov, architect, co-founder of the bureau. Mikhail Nikolaev, Project Management Director. Architects: Tatyana Yudina, Ulyana Osipova, Karina Monisova (Aidarova)
Interior design
Architectural Bureau Osetskaya.Salov
Landscape
Architectural Bureau Osetskaya.Salov
Supervision
Architectural Bureau Osetskaya.Salov
Tools used
Adobe products, Autodesk products
Construction
LTD “AZUR”, LTD “Dedal”, LTD “Promtechnostroy”, LTD “Polimer”
Material
Brushed aluminium (composite panels). Black and orange composite panels. Epoxy floor coating. Anti-corrosion coating for metal and concrete. Fireproof, water resistant paint
Client
Pipe Metallurgical Company
Typology
Industrial › Factory, Renovation
Eduard Gubeev, one of the leading architects in Russia, consistently works within this framework. His professional interests are centered on addressing the challenge of integrating tradition with modernity—creatively reinterpreting cultural heritage and making it functional.
Written by
Liliana Alvarez
Photography
Eduard Gubeev

