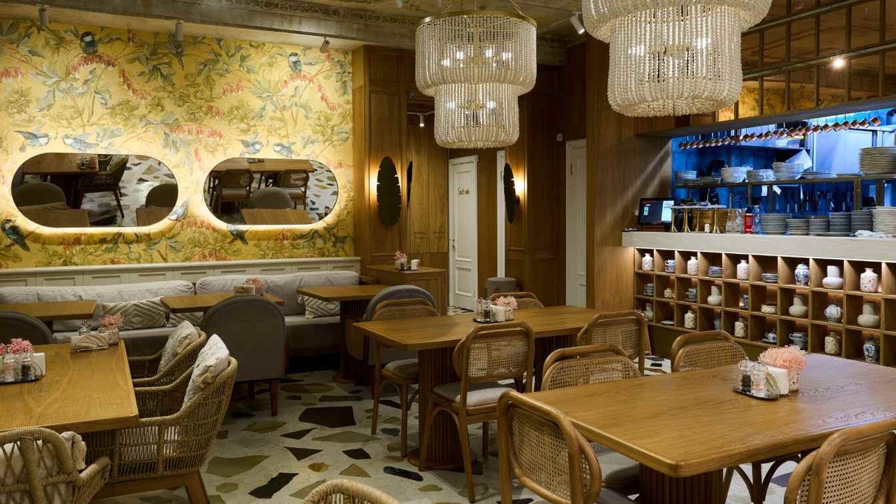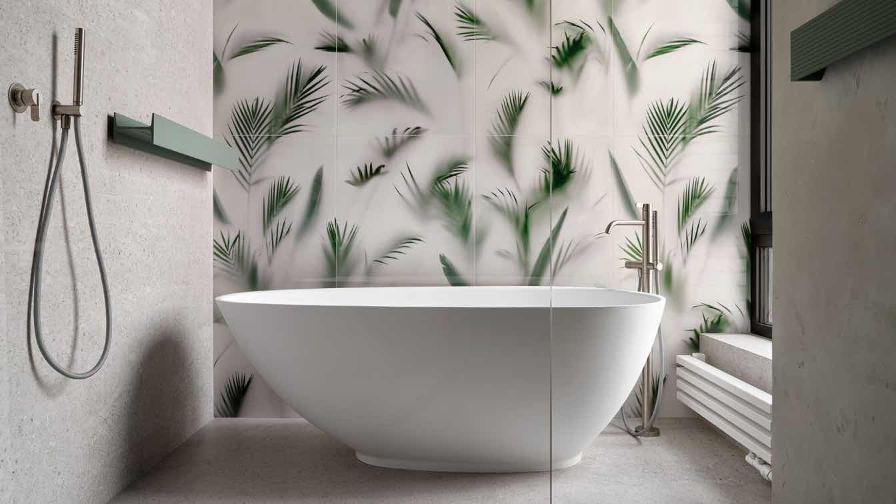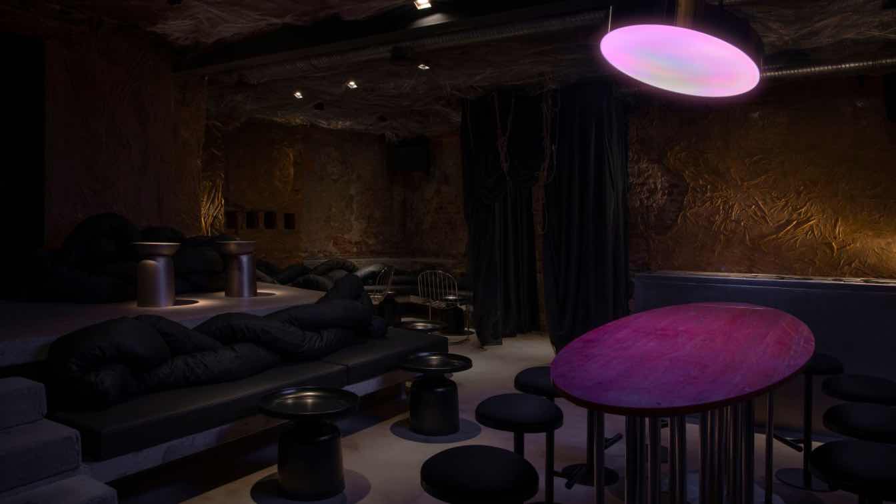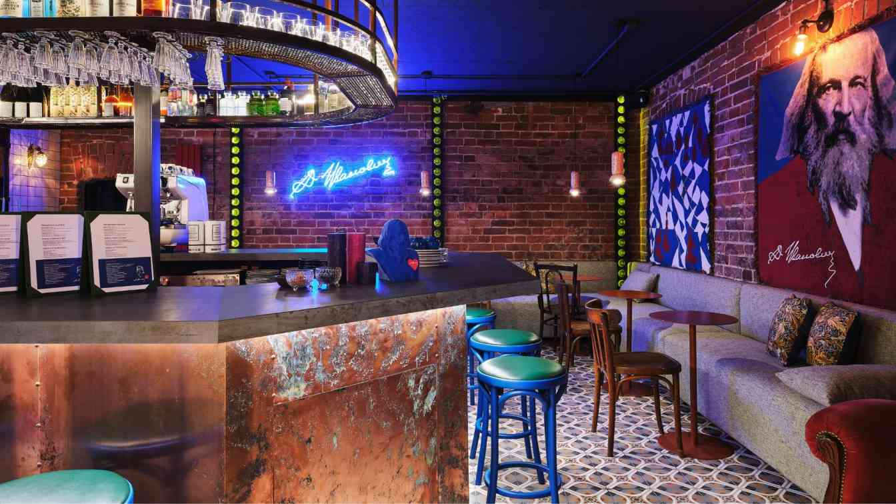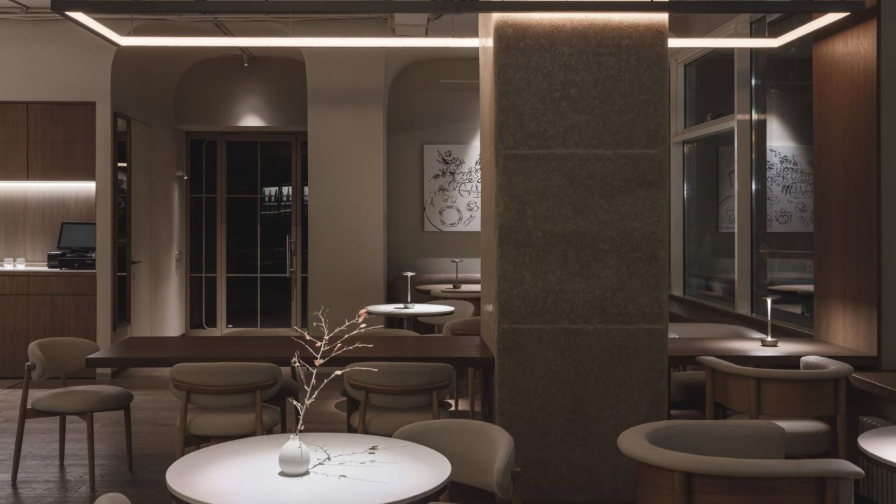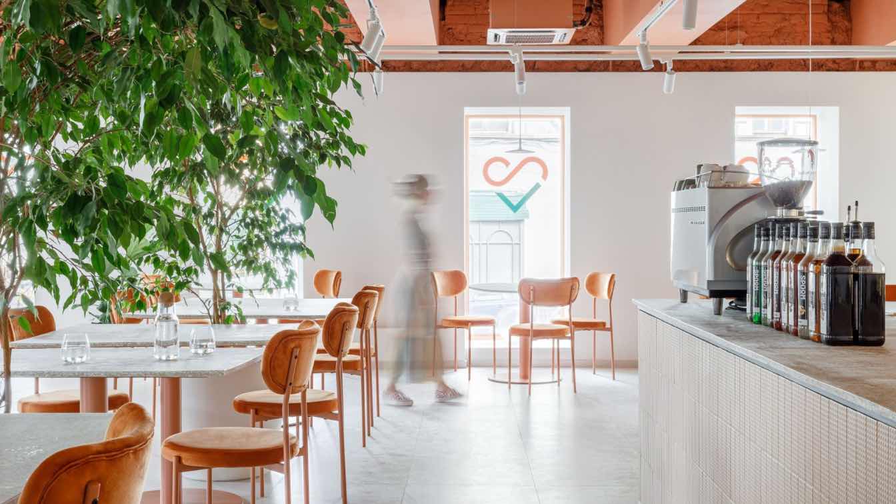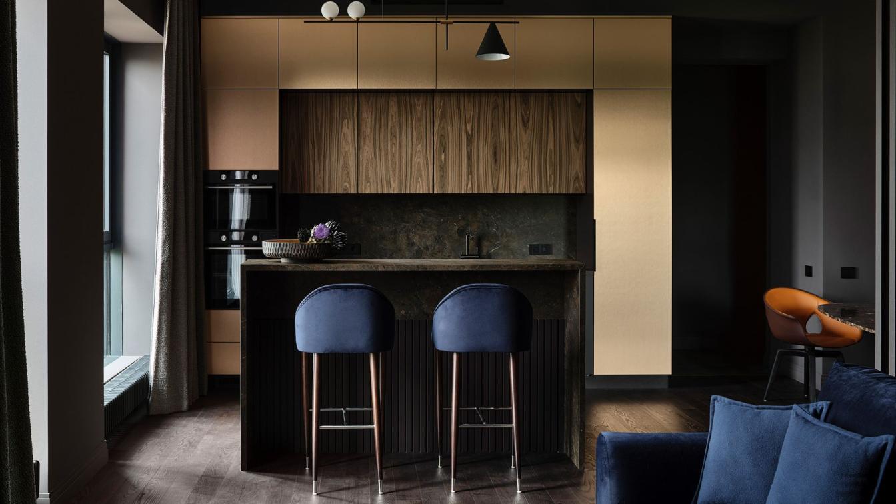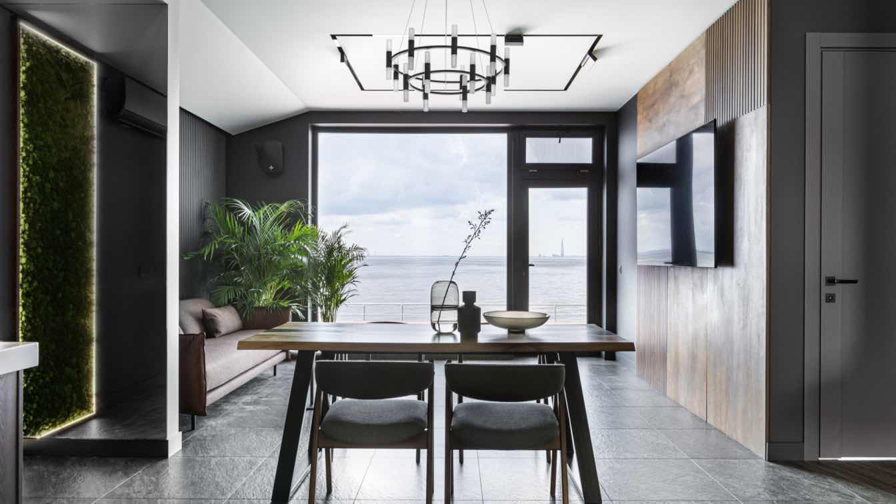In the heart of the city of Perm, a new restaurant "Madame Zhu" has opened its doors, covering an area of 140 m², created by the talented designers of the Allartsdesign studio. This unique project combines elegance, sophistication, and a cozy atmosphere, making each visit to the establishment feel like a special event.
Architecture firm
Allartsdesign
Location
24 Lenin Street, Perm Russia Ural, Russia
Photography
Dmitry Trifonov
Principal architect
Saranin Artemy
Design team
Saranin Artemy, Anastasia Zainetdinova
Interior design
Allartsdesign
Visualization
Allartsdesign
Typology
Hospitality › Restaurant
Pop culture décor, top brands, and artwork, a bathroom with a window, and many more design and technical solutions – all within just 71 m2. This is the interior of the apartment for a financier’s family in Moscow.
Project name
71 m2 tough character apartment for a financier
Architecture firm
Alexander Tischler
Photography
Olga Karapetian
Principal architect
Karen Karapetian
Design team
Chief Designer: Karen Karapetian. Designer: Anna Prokhorova. Stylist: Kira Prokhorova
Interior design
Alexander Tischler
Environmental & MEP engineering
Alexander Tischler
Civil engineer
Alexander Tischler
Structural engineer
Alexander Tischler
Lighting
Alexander Tischler
Construction
Alexander Tischler
Supervision
Alexander Tischler
Tools used
ArchiCAD, SketchUp
Typology
Residential › Apartment
This project is more than just a bar in Kaliningrad; it’s a story of time — a seamless transition from the 20th century to the 21st, a millennium where the past and future intersect to create an atmosphere unlike any other.
Architecture firm
Beletskaya Bureau
Location
Kaliningrad, Russia
Photography
Daniil Annenkov
Principal architect
Daria Beletskaya
Interior design
Daria Beletskaya
Lighting
Local Manufacturer
Supervision
Daria Beletskaya
Visualization
Daria Beletskaya
Tools used
Autoesk 3ds Max, SketchUp
Construction
Local Manufacturer
Typology
Hospitality › Bar
The first Siberian bar of Russian drinks “D. Ivanovich" is located in the Siberian city of Tyumen. The concept of the bar is centered around the personality of D.I. Mendeleev, the famous Russian chemist, physicist, ecologist, technologist, oil worker, discoverer, in which areas did this famous person not succeed.
Project name
First Siberian bar drinks “Russian D. Ivanovich”
Architecture firm
Lama Studia
Photography
Andrey Bydanov
Principal architect
Maksimova Elena
Interior design
Maksimova Elena
Material
Stained glass, vintage furniture and lighting
Client
Olesya Udovichenko founder and co-owner of a restaurant company «DV Group»
Typology
Hospitality › Bar
La Volte Restaurant is located in the business center of Samara, Russia. The restaurant specializes in French cuisine and offers guests a comfort food format — clear and simple food for all meals. It was founded by a group of like-minded people from Yaroslavl and Nizhny Novgorod. The interior designers Polina Kachinskaya and Ekaterina Petrova.
Project name
La Volte Restaurant
Architecture firm
Re.dis Interiors
Location
Samara, Russian Federation
Photography
Daria Kopylova, Dima Ptitsyn
Design team
Polina Kachinskaya, Ekaterina Petrova
Collaborators
Stylist by Daria Kopylova
Material
stainless steel, oak veneer, engineered wood, acrylic stone
Tools used
Canon R, Adobe Lightroom
Client
Restaurant La Volte
Typology
Hospitality › Restaurant
We are an architectural buro TYURIN+PARTNERS, we would like to introduce you to our project — cafe "Love" in Samara, Russia.We are an architectural buro TYURIN+PARTNERS, we would like to introduce you to our project — cafe "Love" in Samara, Russia. The cafe specializes in serving breakfast and brunch all day. In the interior concept, we tried to co...
Architecture firm
TYURIN+PARTNERS
Location
Samara, Russian Federation
Photography
Daria Kopylova & Dima Ptitsyn
Principal architect
Alexander Tyurin
Design team
TYURIN+PARTNERS
Tools used
Canon R, Adobe Lightroom
Material
Oak Veneer, Bouclé Fabric, MDF, Gypsum Frieze, Vintage Glass
Typology
Hospitality › Cafe
In the heart of Moscow, a modern 150 m² apartment designed by Sergey Tregubov and Olga Savchenko transforms the idea of home into a bold and intimate retreat for a young couple planning to expand their family. The clients immediately fell in love with the concept of a dark, enveloping interior.
Project name
Cozy apartment in dark tones in Moscow
Architecture firm
Iroom Studio
Photography
Sergey Ananiev
Design team
Interior designers Sergey Tregubov and Olga Savchenko; style by Milena Morozova
Collaborators
Text by Margarita Castillo
Interior design
Sergey Tregubov, Olga Savchenko
Environmental & MEP engineering
Typology
Residential › Apartment
The clients of this weekend getaway chose a boathouse on the Gulf of Finland with a pier for watercraft because of the presence of a boathouse. The designer, having worked with these clients, had full control over the interior design process, from the frame to the decor.
Project name
House on the bay
Location
Saint Petersburg, Russia
Photography
Tatiana Nikitina, Stylist for photoshoot Gendeleva Irina
Design team
Simple colors design
Interior design
Ksenia Guziy
Material
Ceramic tiles: Italon, porcelanosa and atlas concorde, paint: Benjamin Moore, chandelier over table st luce, chairs deep house, sofa saiwala, tables and partial decor alf italia home, sink and mixer tap in kitchen omoikiri, mirror in bedroom garda décor, dining table - private workshop werkhaus
Typology
Residential › House

