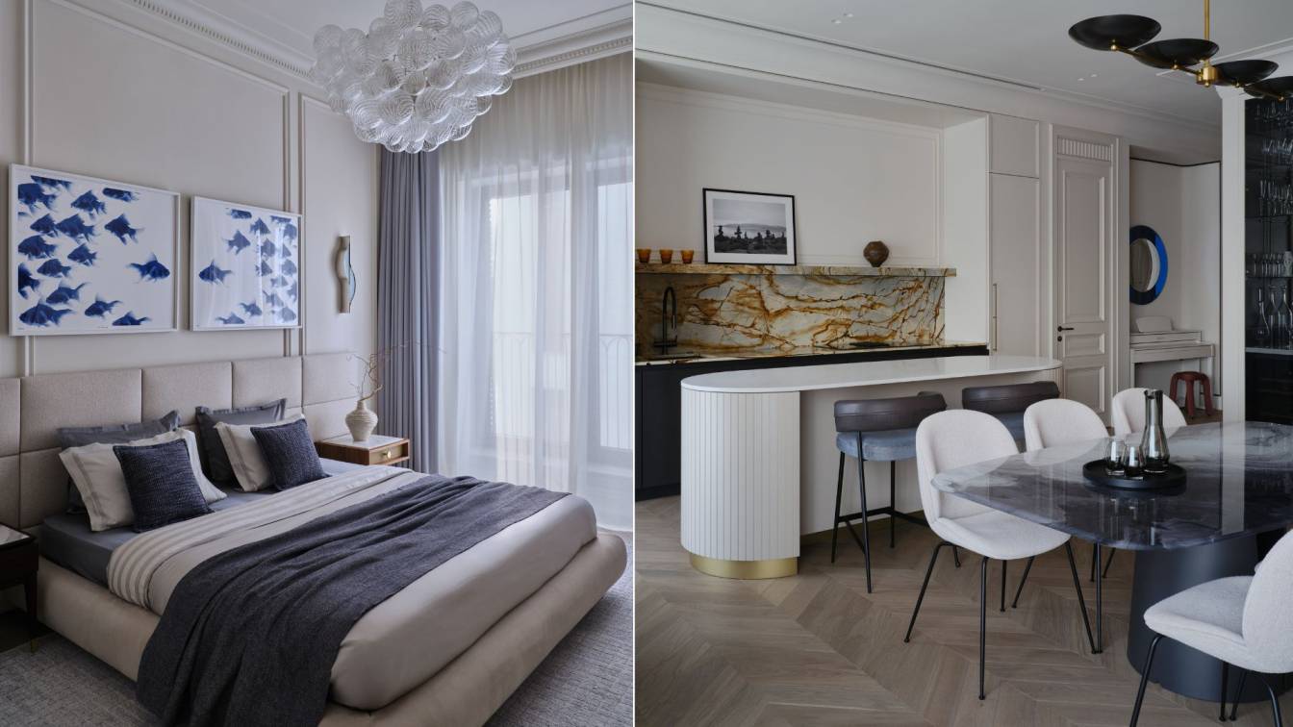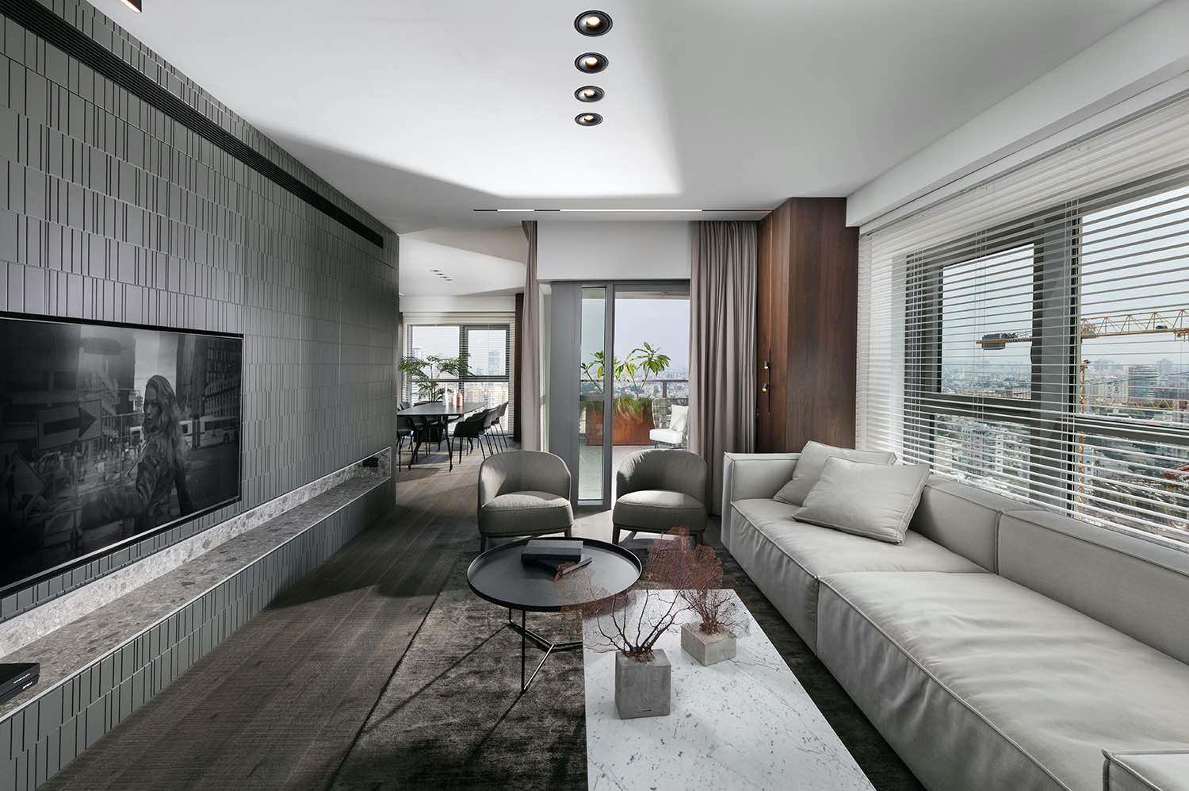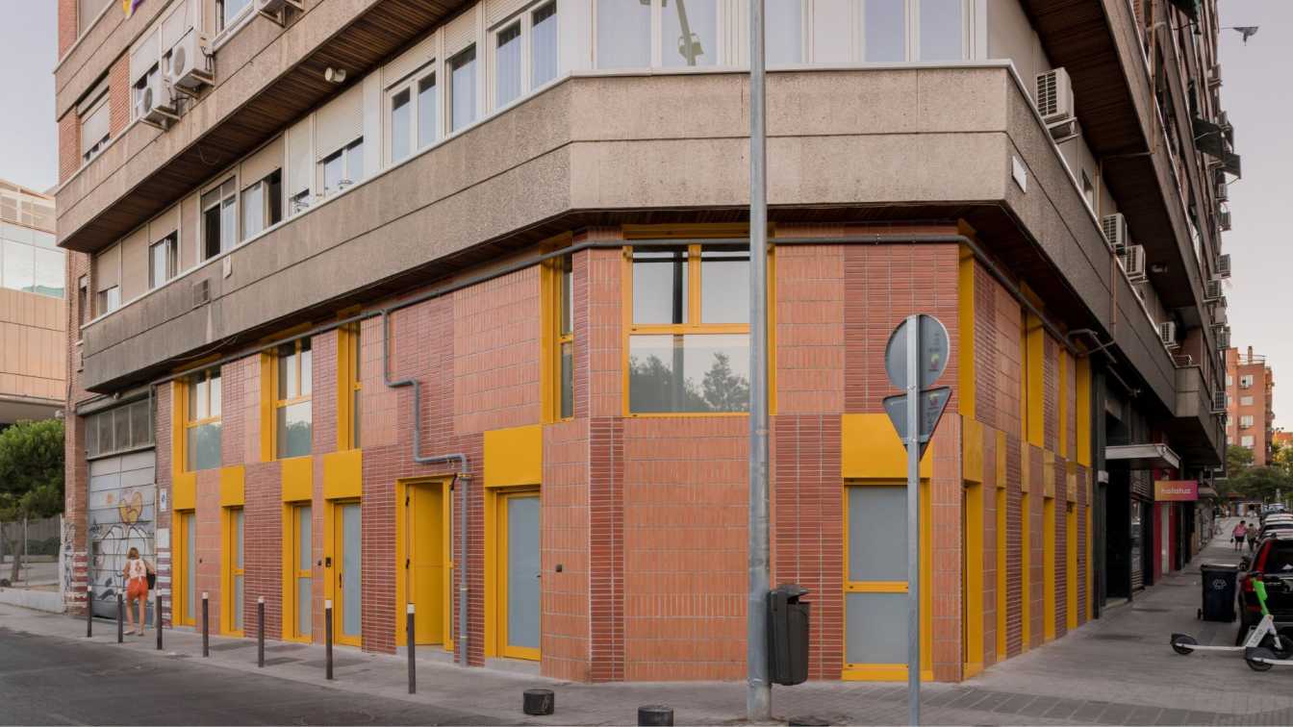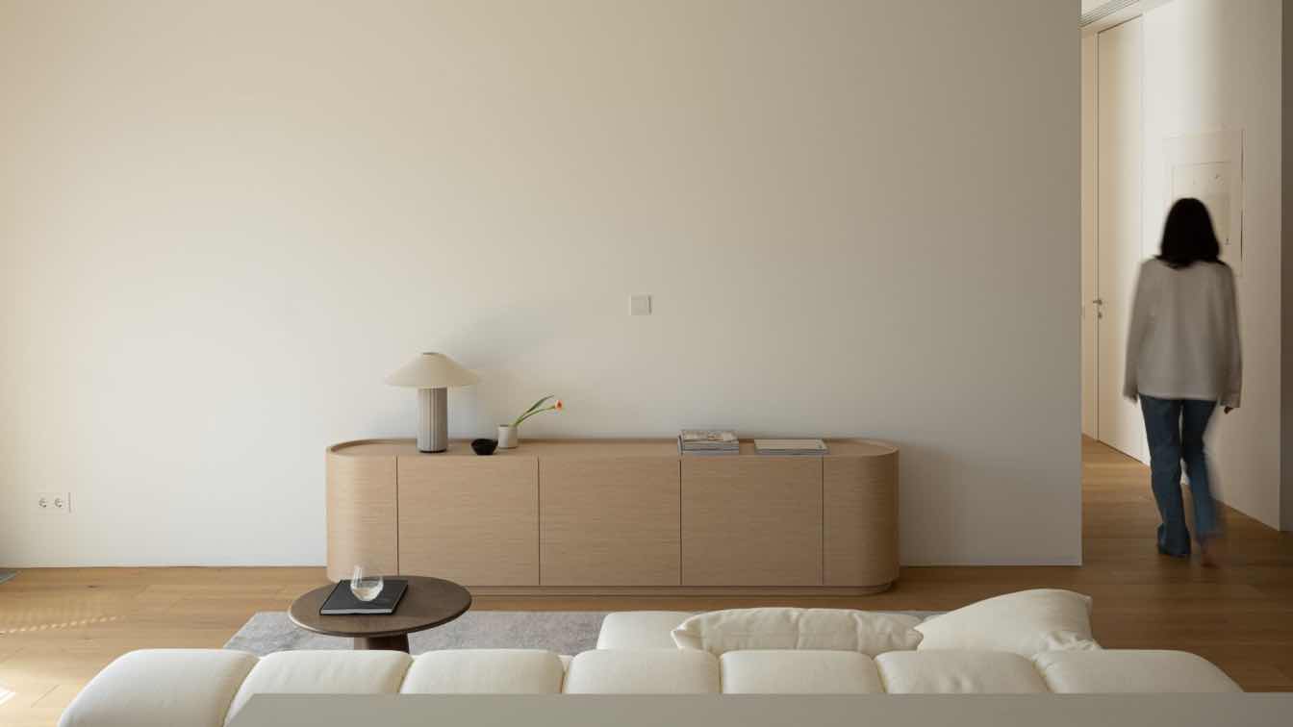Text by Margarita Prakapovich: A bright example of how the interior concept reflects the interests of each family member is the apartment project in Moscow by interior designer Lesya Pechenkina. The clients contacted her Simple Interiors studio based on a recommendation from acquaintances, which has become a frequent scenario for the team’s collaborations today.
The family has two daughters who are passionate about acting and filmmaking. Both children and adults love traveling, bringing their most inspiring experiences from France and America, which became the foundation for designing the 188 sqm apartment. The main functional task was creating a convenient layout with three bedrooms with en-suite bathrooms, a study, and a spacious common area. It was also important to think about different zones for family relaxation, gatherings with friends, and work.
The original space had no partitions, so the layout was designed from scratch to ensure plenty of natural light in every room. The grand hallway leads to a combined living area with a dining group and a kitchen with an island. In the hallway leading to the living room, they placed a piano, a special love of the client. From the main hallway, you can also access auxiliary rooms: a guest bathroom, laundry room, and shared wardrobe, while the kitchen leads to a study.
The bedroom block is isolated, with beautiful double doors leading to it. Here, you’ll find the master suite with a separate walk-in closet and bathroom, and further down the corridor, the block for the two daughters, consisting of their bedrooms, a dressing room, and a bathroom. The interior design is based on a blend of French and American styles. The French style is expressed in wall moldings, wood parquet laid in a "herringbone" pattern, a restrained color palette, high paneled doors, and vintage furniture. All rooms are built on compositional axes, emphasizing symmetry. The American style is seen in the open layout, large furniture pieces such as a big sofa and dining group, and the use of solid, durable materials.

For the interior designer, it was essential to maintain a sense of lightness and create a neutral backdrop where the furniture, lighting, and decor could harmonize. Lesya chose creamy pastel tones as the base, softened by contrasting moldings and accented with bright touches of terracotta, blue, graphite, and brass in the fittings and light fixtures. The entrance area welcomes guests with tall double doors and a striking console made of decorative resin in the shape of a tree trunk. The center of the living room is a curved wall, along which a semi-circular sofa group is arranged, while a round rug visually completes the composition. A 19th-century marble fireplace from France adds sophistication and status to the dining area.
“Classic interiors are always relevant because they preserve history and traditions, which only gain value over time,” emphasizes Lesya Pechenkina. The kitchen features Blue Roma marble. An important design detail was the absence of upper cabinets, to draw attention to the lightness and natural beauty of the stone. The elder daughter’s room was inspired by her passion for cinema and acting, featuring a mural with motifs from the Paramount Theatre in Manhattan, New York. A shelf designed in the shape of a film reel, along with a spotlight-shaped lamp and a tripod floor lamp, enhances the theme. A backdrop for video filming was also provided, which can be lowered from the ceiling. Another of the girl's interests is the series Stranger Things, so a poster with the most memorable scenes hangs above the bed.
In the younger daughter’s room, warm caramel and graphite shades were added to the neutral background. A standout feature is the panel behind the bed, resembling a chocolate bar. The poster is also significant: it depicts Florida with a point on the map in a coordinate system, marking the place where the girl was born. The children's bathroom features a nature-themed mural, unique mirror shapes, palace-like flooring, and solid doors, evoking the story of Alice in Wonderland.
All the furniture and decor were custom-made, achieving complete harmony and expressiveness in the interior. The apartment’s space combines natural materials, bold black moldings, terracotta, and blue tones, all contributing to a sense of depth and layering. At the same time, despite its classic style, the interior is technologically advanced and controlled by a smart home system.
























