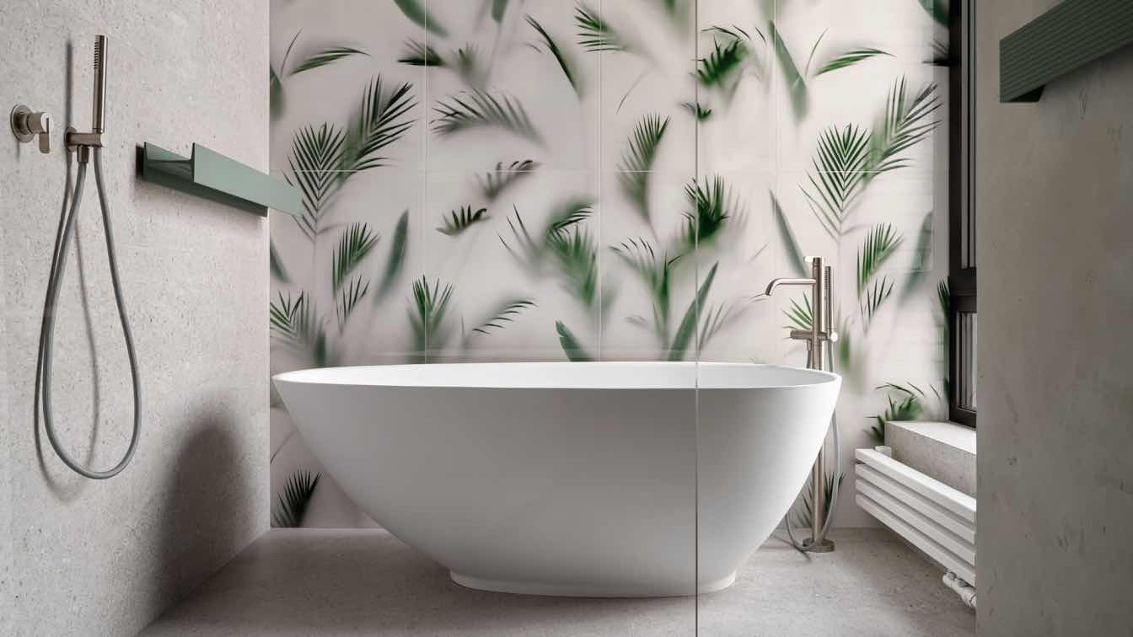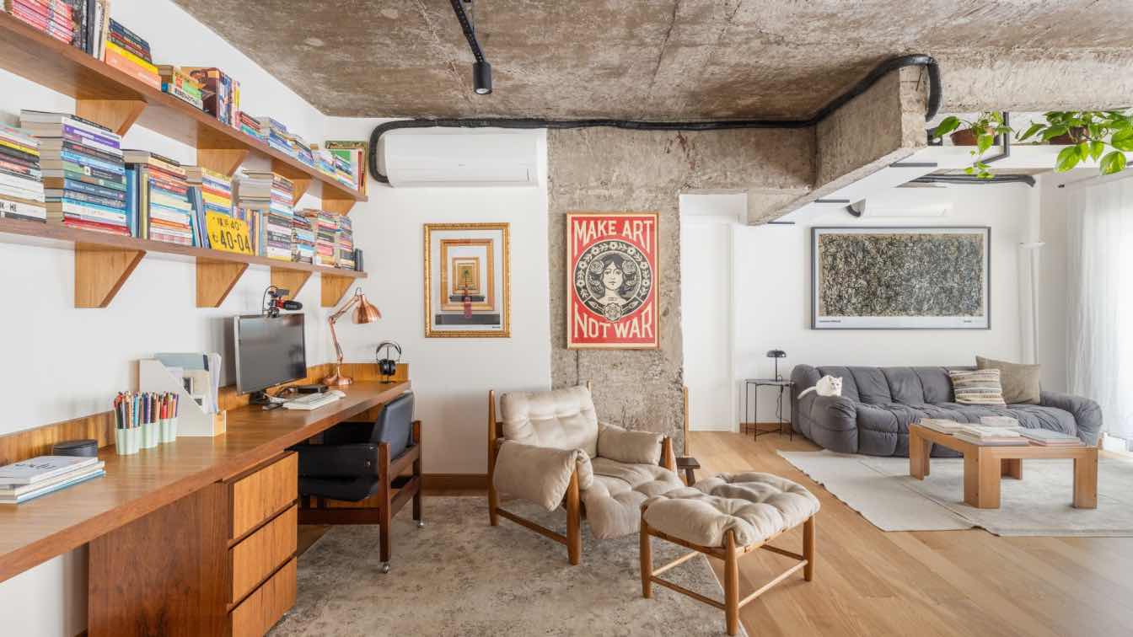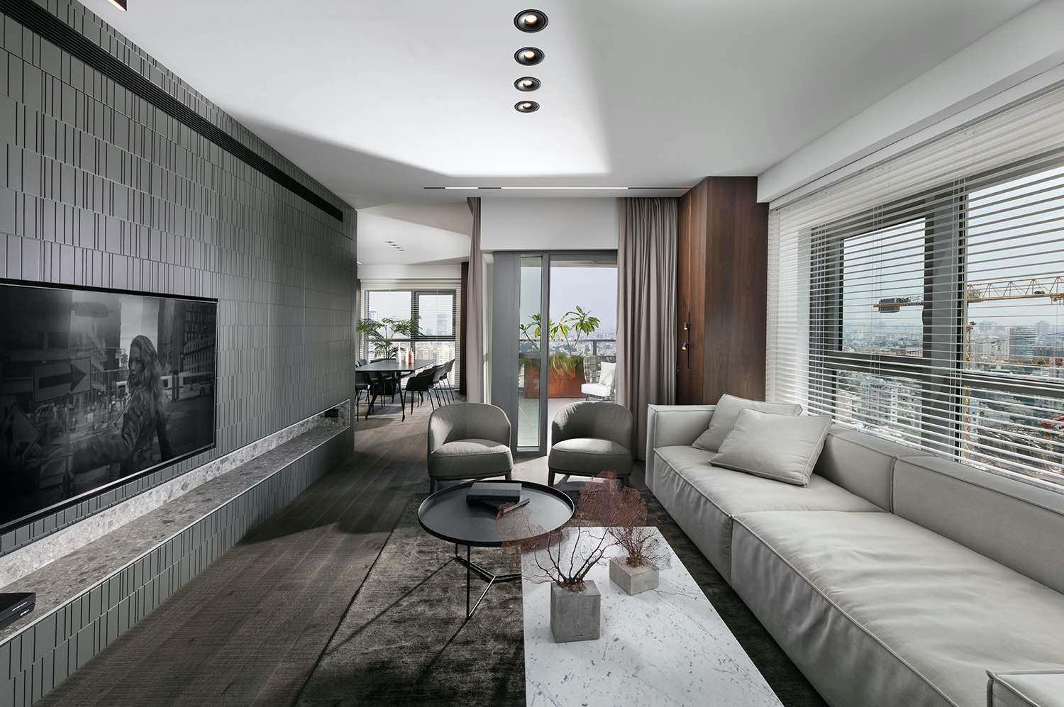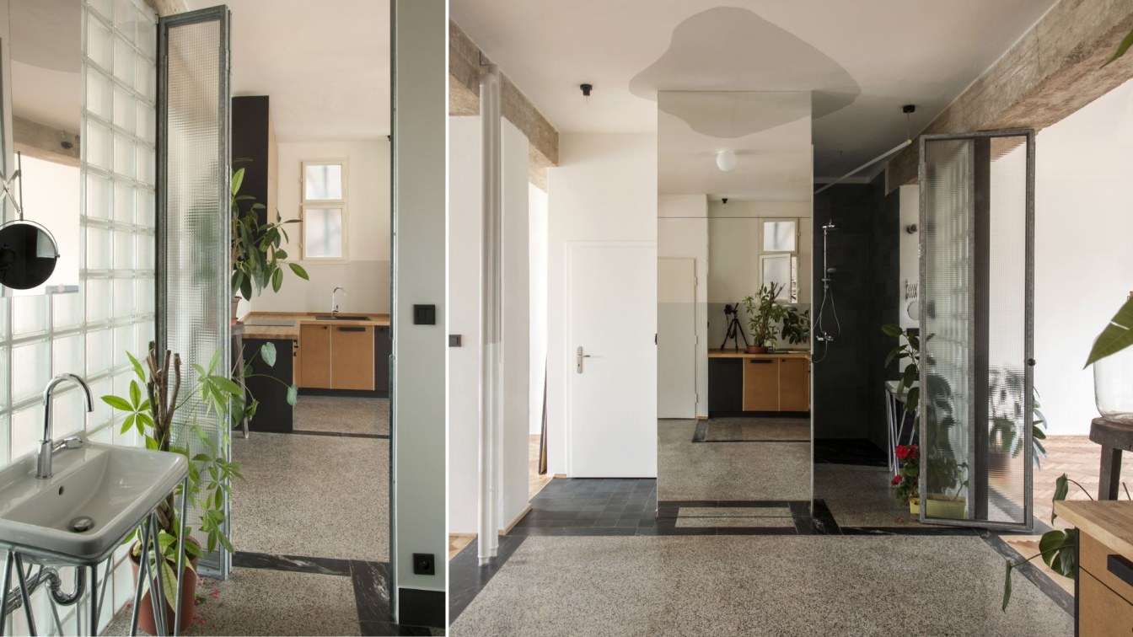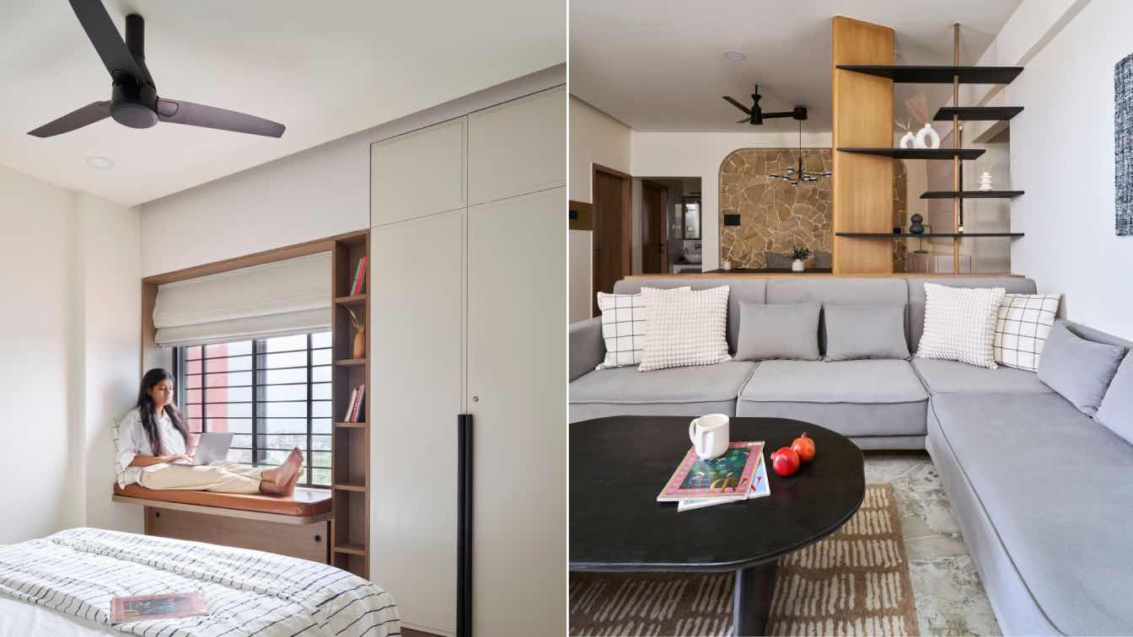Alexander Tischler: Pop culture décor, top brands, and artwork, a bathroom with a window, and many more design and technical solutions – all within just 71 m2. This is the interior of the apartment for a financier’s family in Moscow.
We completed a design project and implemented the interior. An estimate was prepared, and the implementation cost was fixed during the design stage, which remained unchanged throughout the renovation.
Our clients, an active couple, had several key requests for their interior design: they wanted an isolated office, a comfortable kitchen with an island, and designated spaces for their collections and travel magnets. We successfully fulfilled all their wishes and discovered creative solutions for some of the challenges we faced.
We designed a kitchen-living room that spans 36.6 square meters, featuring three large windows and multiple functional zones. The kitchen includes a custom island by the Italian brand Cesar. We enclosed the kitchen in a porcelain stoneware frame, smartly hiding the hood grill in the upper section. Additionally, we finished the countertops, backsplash, and window sills with quartzite that showcases an active stone texture.
We installed a cooktop with a built-in hood, a wine cabinet, and several deep drawers in the island. The backlighting inside the kitchen and island drawers activates when the drawer fronts are opened.
The island will serve as a comfortable breakfast area, as we added three semi-bar stools on the living room side. Sockets were discreetly mounted on the side of the island to maintain its appearance as a monolithic stone block.
Illuminated glass shelves were installed on the wall next to the island for customers to display travel memorabilia and contemporary art pieces.

We selected a dining table with a neutral finish to ensure it wouldn’t detract from the Midj chairs upholstered in bright blue. We chose the color and material for the table base separately; the slim ring connecting the two cones matches the color of the chair legs. Above the table, we hung lamps designed by British designer Tom Dixon. Nearby, on the wall, there's a poster of Marvel characters displayed in a special lightbox from the customer’s collection.
We selected a fold-out Milano Bedding sofa to accommodate potential guests. Opposite the sofa, there is a metal-finished hanging cabinet. In the living room area, we installed a surround-sound audio system, complete with speakers positioned near the TV and above the sofa.
In this kitchen-living room, there is a small lounge area by the window featuring a MisuraEmme armchair, a stand for a vinyl player, and, above it, an Alexander Tischler wall-mounted bar with ribbed glass fronts.
We also created a small arch with rounded corners and invited the artist Vasiliy Matafonov from Yekaterinburg to paint it. Vasiliy incorporated meaningful words for the customers into the winding graphics.
The interior design has minimized the use of corridors, making the small space between the hallway and the kitchen-living room highly functional. Behind the sleek black facades, there is a washing machine and a dryer, along with room for a laundry basket and other household items. To the right of the utility cabinet, we've installed a tall cabinet that can accommodate two vacuum cleaners. The cabinet's facades do not extend to the floor, allowing space for a robot vacuum below. Inside, there are also mounts and an electrical socket for a handheld vacuum cleaner.
The guest bathroom is across from the utility closet. We installed a large countertop with an integrated sink and a kitchen faucet, making it versatile for laundry tasks. This bathroom can serve as an extension of the laundry room, allowing one to wash out stains or clean shoes easily. By opening the doors to both the closet and the bathroom, a convenient space for doing laundry is created.

We decorated the wall and door panel in the guest bathroom with stainless steel panels, providing a perfect spot for customers' travel magnets. Additionally, we installed RGB lighting around the mirror cabinet to allow the clients to surprise their guests with an inviting ambiance.
We enhanced the small hallway by installing a floor-to-ceiling mirror, which helped create the illusion of more space. We designed a hanging console made of mirrors for storing small items, making it visually blend into the surroundings. On the opposite wall, we placed a large closet with facades covered in decorative plaster. To add a unique touch, we commissioned an artist to paint the closet. In the corner of this closet, we installed a water supply and heating manifold unit, ensuring easy access to it. We also left space for storing suitcases.
One of the customer's wishes was to create a voluminous and aesthetically pleasing storage system, so we prepared a project and commissioned the Italian factory MisuraEmme to produce the wardrobes for the bedroom.
The cabinet features fronts made of tinted glass, with vertical lighting installed along its entire height. The accessory drawers are adorned with grained eco-leather. Additionally, we installed the mirror in the bedroom directly on the door leaf.
We created a curved panel above the headboard, which was painted by an artist and accented with carefully mounted lighting. This lighting highlights the texture of the surfaces, as we applied decorative plaster to the walls, ceilings, and doors throughout the space. The curved panel also extends into the loggia, creating a cohesive design.

We installed a second layer of glazing on the loggia, which made it warmer. We also organized a separate office space of 4.1 m². On one side, we placed a table with a concrete finish, and we set up a cabinet for documents on the other side.
The developer initially placed the bathroom entrance in the hallway. We connected the bathroom to the bedroom, increasing the area of the first to 7.3 m². We decorated the wall by the window with tiles from the Italian brand 41zero42, featuring palm leaves that lean against misted glass.
The freestanding bathtub and shower are not separated. We mounted the Antonio Lupi shower head directly into the ceiling and covered it with decorative plaster.
In this bathroom, we designed and created a large wall-mounted cabinet featuring an integrated sink. Above this installation, we added a shallow cabinet with glass fronts and lighting, specifically for the customer's cosmetics.
In the bedroom and bathroom, we installed parquet flooring designed to resemble deck boards, featuring a distinctive division of planks for added accent.














































