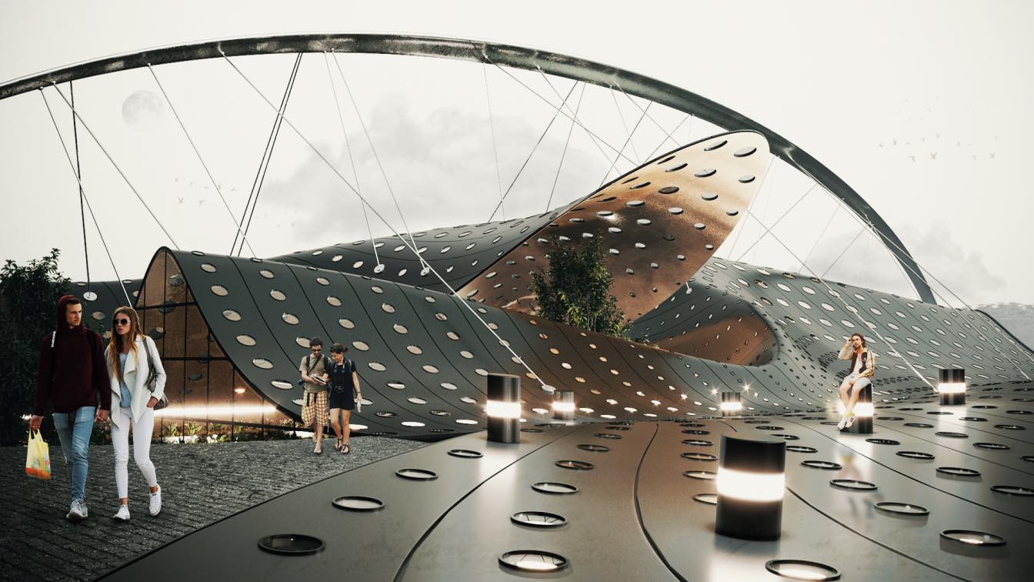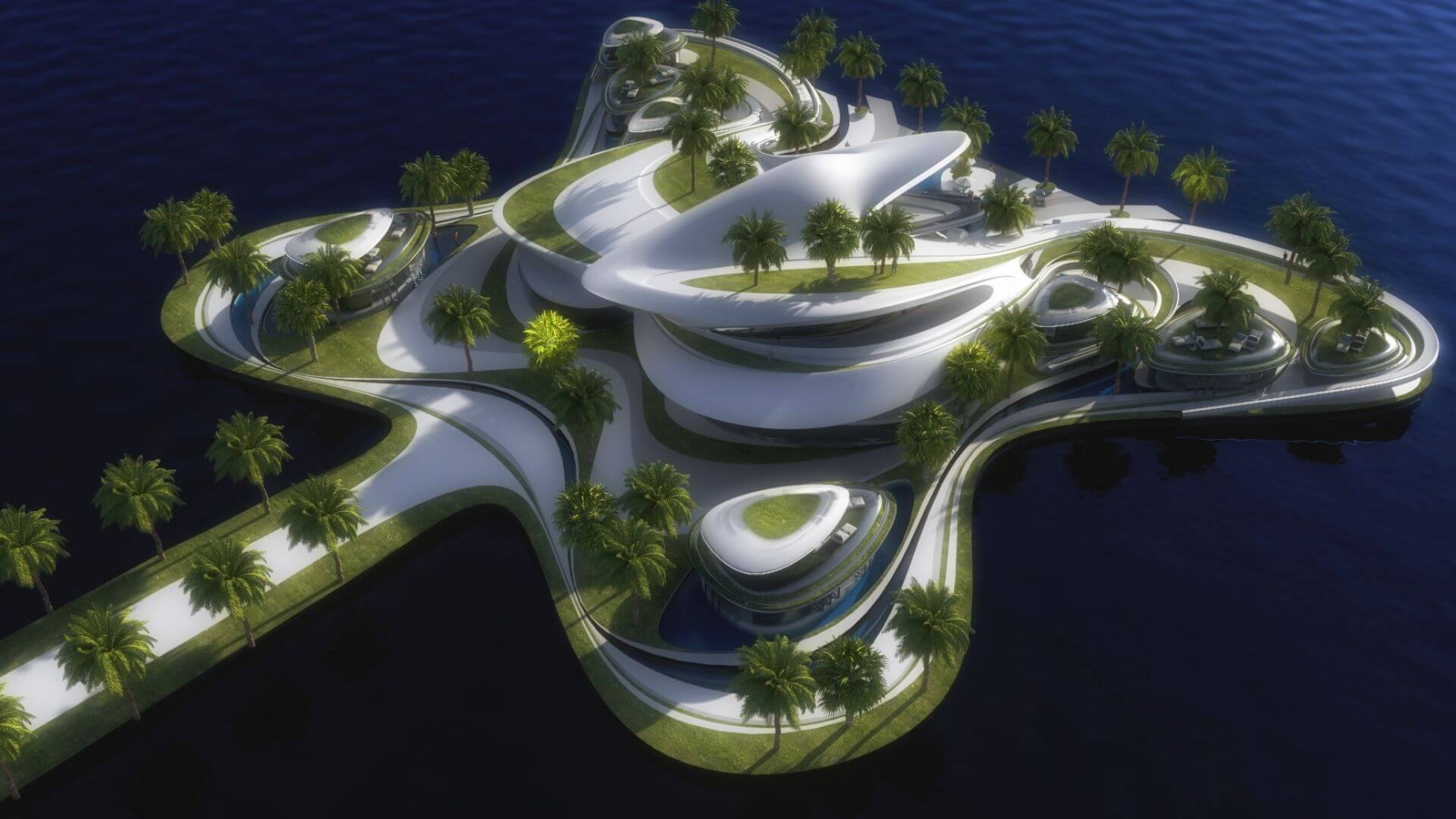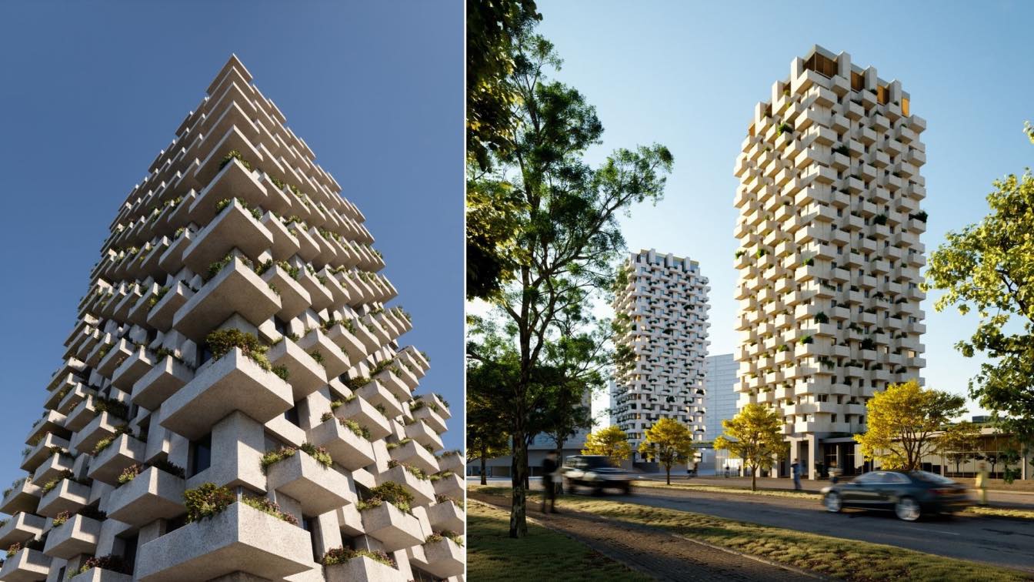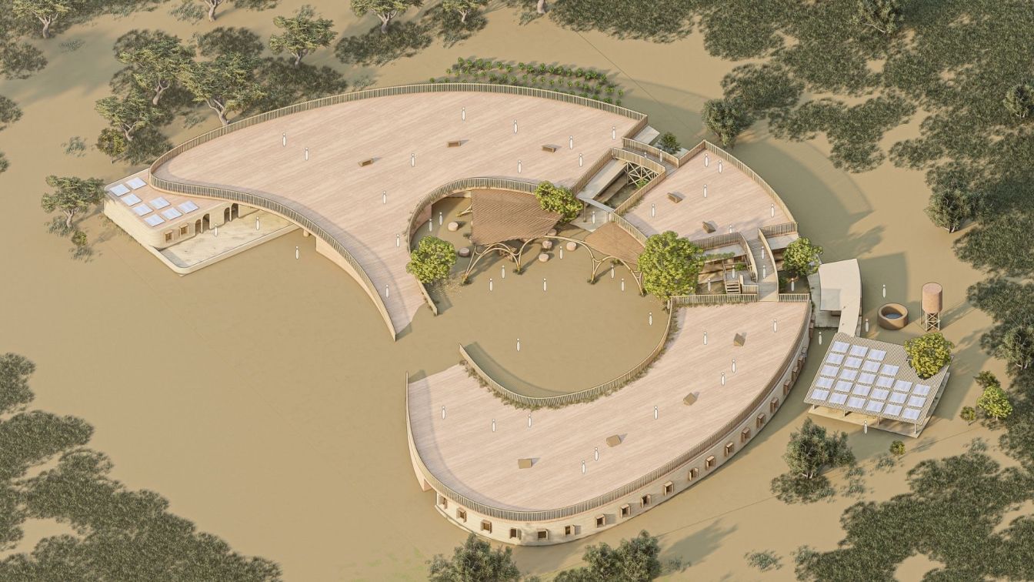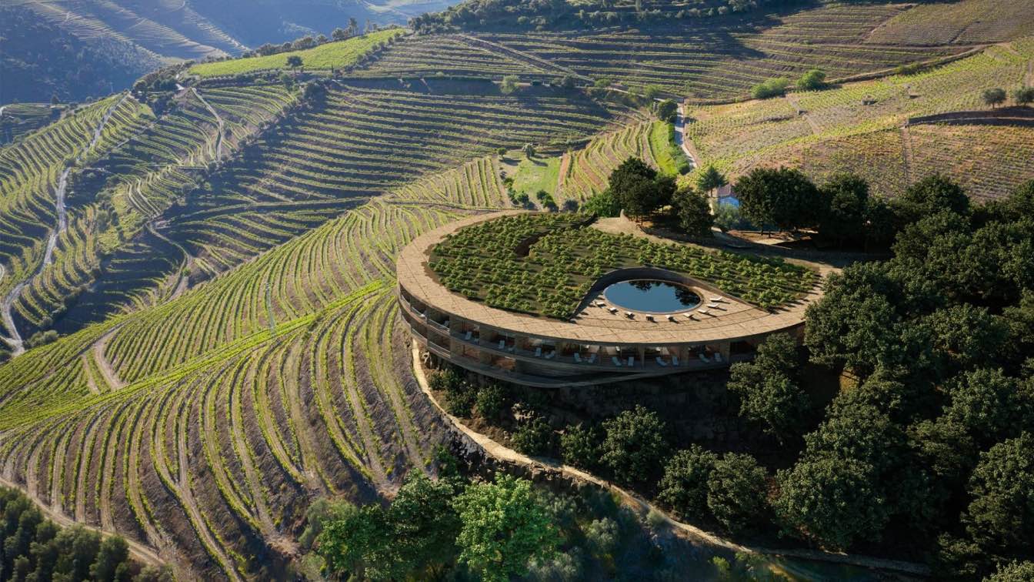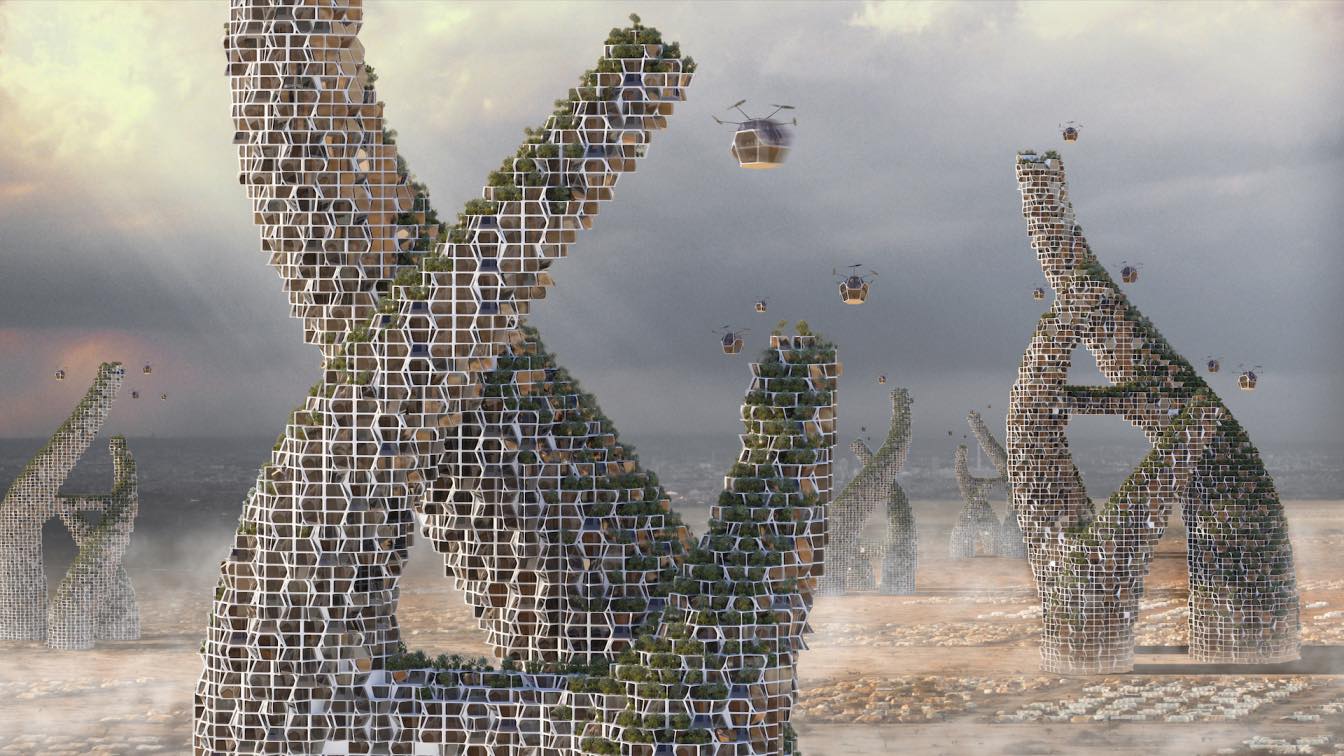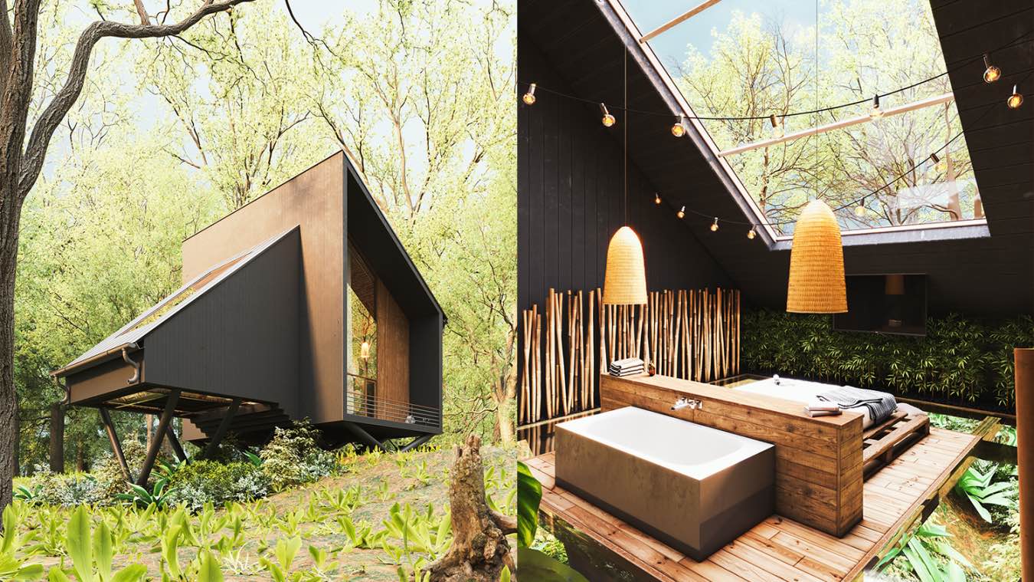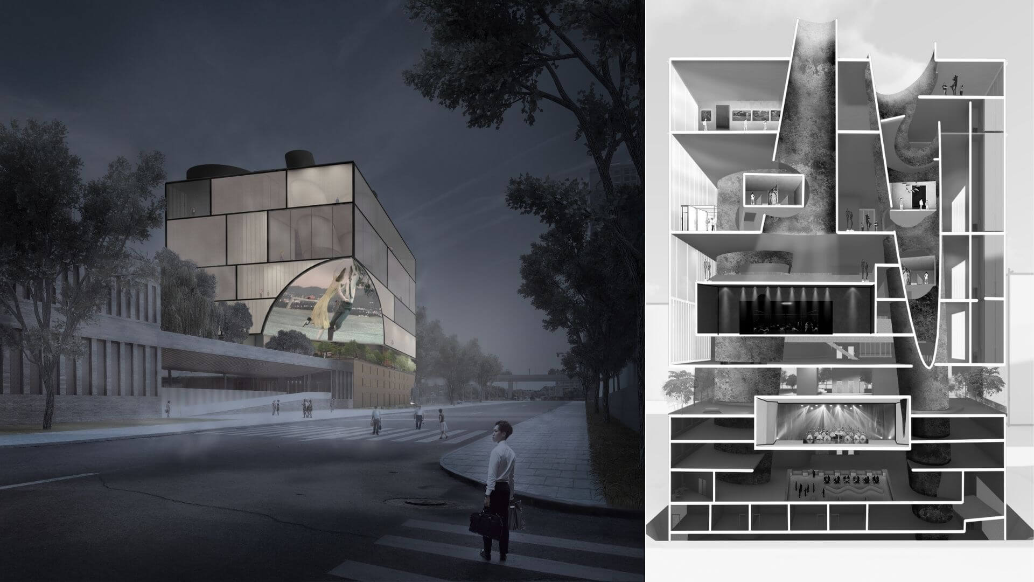This project consists of the design of a 700 m² seafood restaurant located in the “La Marquesa” forest in Toluca, State of Mexico. The Restaurant was conceptualized taking as reference the tail jump of the whales, the catenary of the whole place will be supported by a steel structure and tensioned cables.
Project name
Ballena Negra
Architecture firm
Aldo Elihú Avila Ayala
Location
Toluca, State of Mexico, Mexico
Tools used
Rhinoceros 3D, Grasshopper, Corona Renderer
Principal architect
Aldo Elihú Avila Ayala
Visualization
Aldo Elihú Avila Ayala
Typology
Hospitality › Restaurant
Introducing Villa G02 signature private mansion, a concept design based in Egypt. This project will be situated on artificial land created offshore. This luxury project is designed to meet the needs of the client and we aimed to achieve it all by being sustainable and ecological.
Project name
Villa G02 Signature Private Mansion in Egypt
Architecture firm
Mask Architects
Location
Artificial Masterplan Island in Egypt
Tools used
Autodesk 3ds Max, Rhinoceros 3D, Corona Renderer, Adobe Photoshop, Adobe Illustrator, Adobe Indesign
Principal architect
Öznur Pınar ÇER
Design team
Öznur Pınar ÇER, Danilo PETTA
Status
SD Phases, preliminary project phase close
Typology
Residential › House
Located in Leça da Palmeira and attentive to the dialogue with the organic fabrics that remain from an inherited rurality, further assimilated by the city, ‘Tower 15 & 1’ is a combined urban and landscaping operation with public spaces taking over the ground floor for use as retail and leisure for residents and visitors alike.
Project name
Tower 15 & 1
Architecture firm
OODA Architecture
Location
Leça da Palmeira, Portugal
Photography
OODA Architecture
Tools used
Rhinoceros 3D, Adobe Photoshop, Autodesk Revit, AutoCAD, Physical models, Hand drawing
Design team
Julião Pinto Leite, João Styliano, André Cardoso, Vânia Costa, Catarina Fernandes, Laura Leão, Marinos Skouras, Caio Guarana
Collaborators
A400, Duarte Soeiro
Interior design
OODA Architecture
Construction
Construtora San José
Status
Under Construction
Typology
Residential › Apartments
The school looks to facilitate environments that cater to a child’s creative freedom and knowledge. Upon entering the school, people are met with a large semi covered outdoor library space, which acts as the very hearth of the entire design. The school is visually divided into three sectors with the green pockets becoming major points of multilevel...
Project name
The Earth School
Architecture firm
Abhijit Prasanth and Asjad Ahmed
Location
Kafountine, Senegal
Tools used
Rhinoceros 3D, Autodesk Revit, Lumion, AutoCAD, Adobe Photoshop
Design team
Abhijit Prasanth, Asjad Ahmed
Visualization
Abhijit Prasanth
Status
Proposal for a competition
Typology
Educational, School
Exposed over the Alto Douro Wine Valley, a World Heritage Site in 2001, the hotel and winery emerge from the ground, extending the peak where they settle and fulfill the adjoining terraces, using a mechanism of mimetism and fusion with nature.
Project name
Douro Hotel & Winery
Architecture firm
OODA Architecture
Location
Tabuaço, Portugal
Tools used
Rhinoceros 3D, Adobe Photoshop, Autodesk Revit, AutoCAD, Physical Models, Hand Drawing
Design team
Architecture - Diogo Brito, Francisco Lencastre, José Pedro Rocha, Joana Ferreira; Landscape: Luís Paiva, Marta Paupério
Collaborators
P4 Artes e Técnicas da Paisagem (Landscape); Volta Brand Shaping Studio (Design, Branding & Communication); Eleven
Status
Concept - Design, Idea, Invited Competition, 2nd prize
Typology
Hospitality › Hotel, Winery
Prykhystok Skyscrapers project aims to shelter temporarily displaced people by adapting its geometry and function to the requirements online. The Prykhystok Skyscrapers is a response to the rapidly growing number of forced migrations around the world. It is designed to build modular shelters and provide refugees with housing and necessary services...
Project name
Prykhystok Skyscrapers
Architecture firm
Aranchii Architects
Tools used
Design: Rhinoceros 3D, Grasshopper, Affinity Photo, Cycles Render, Blender Cycles. Construction: (Robotic Arms 3D Printing, Drone-based self-assembly)
Principal architect
Dmytro Aranchii
Design team
Dmytro Aranchii, Anhelina Hladushevska, Vladlena Volhushyna, Nataliia Kovalenko, Viktoriia Kuzmyna, Anna Sotnyk
Collaborators
Interns: Nataliia Kovalenko
Visualization
Aranchii Architects
Status
Concept - Design, Competition Proposal
Typology
Behavioural self-assembly architectural system for shelter
One of the main concerns in this project was to preserve the ground context without damaging the green ground and to preserve the ecology of the living context. Therefore, it was decided to separate the building from its ground and build it with a truss structure at a height.
Architecture firm
Milad Eshtiyaghi Studio
Location
Amazon Rainforest, Brazil
Tools used
Rhinoceros 3D, Autodesk 3ds Max, V-ray, Lumion, Adobe Photoshop
Principal architect
Milad Eshtiyaghi
Visualization
Milad Eshtiyaghi Studio
Typology
Residential › House
“Architecture is an art that takes from everything, like music does. It’s really robbery, but robbery without a mask. You don’t really care where ideas come from. You pick and take from yourself and others.” We used these sentences as an exemplar during our Copy Right Studio.
Student
Masoud Abedimoghadam, Pegah Rahmani
University
University of Nebraska-Lincoln
Tools used
Autodesk Revit, Rhinoceros 3D, Lumion, Adobe Photoshop, Adobe Illustrator
Project name
Sheldon Annex
Location
Nebraska, United States
Typology
Cultural Architecture › Museum

