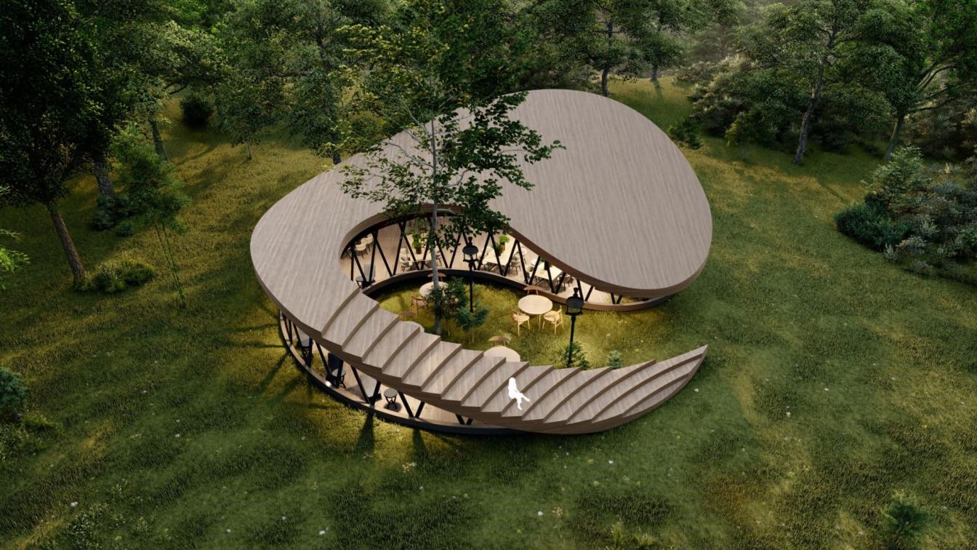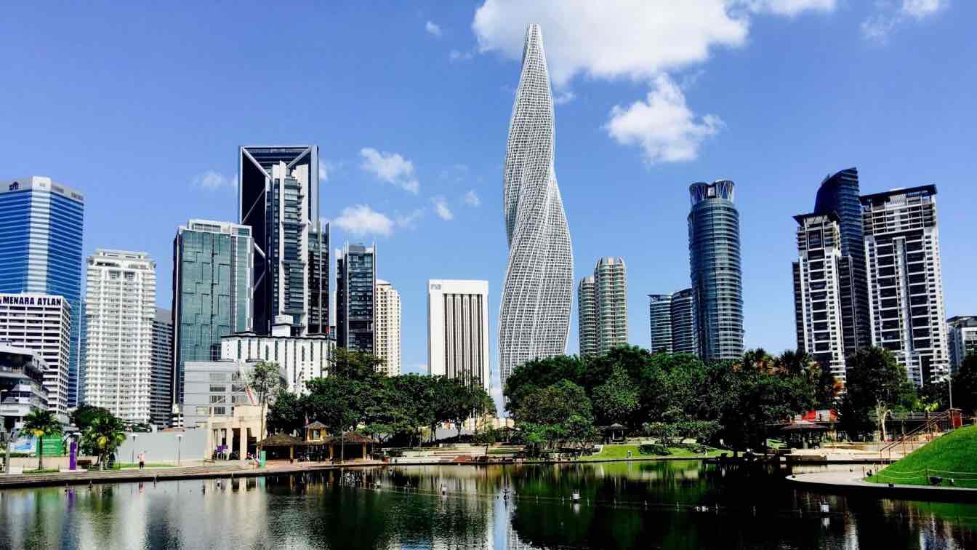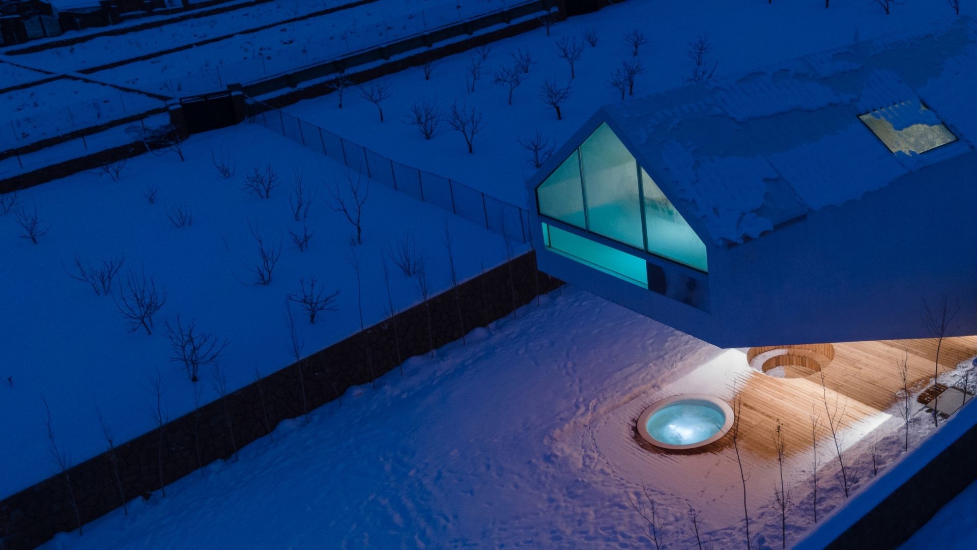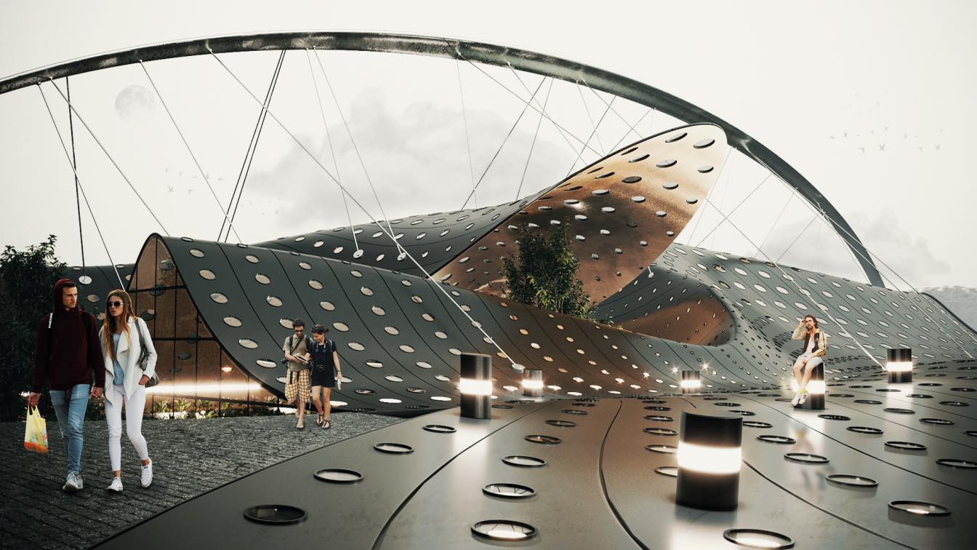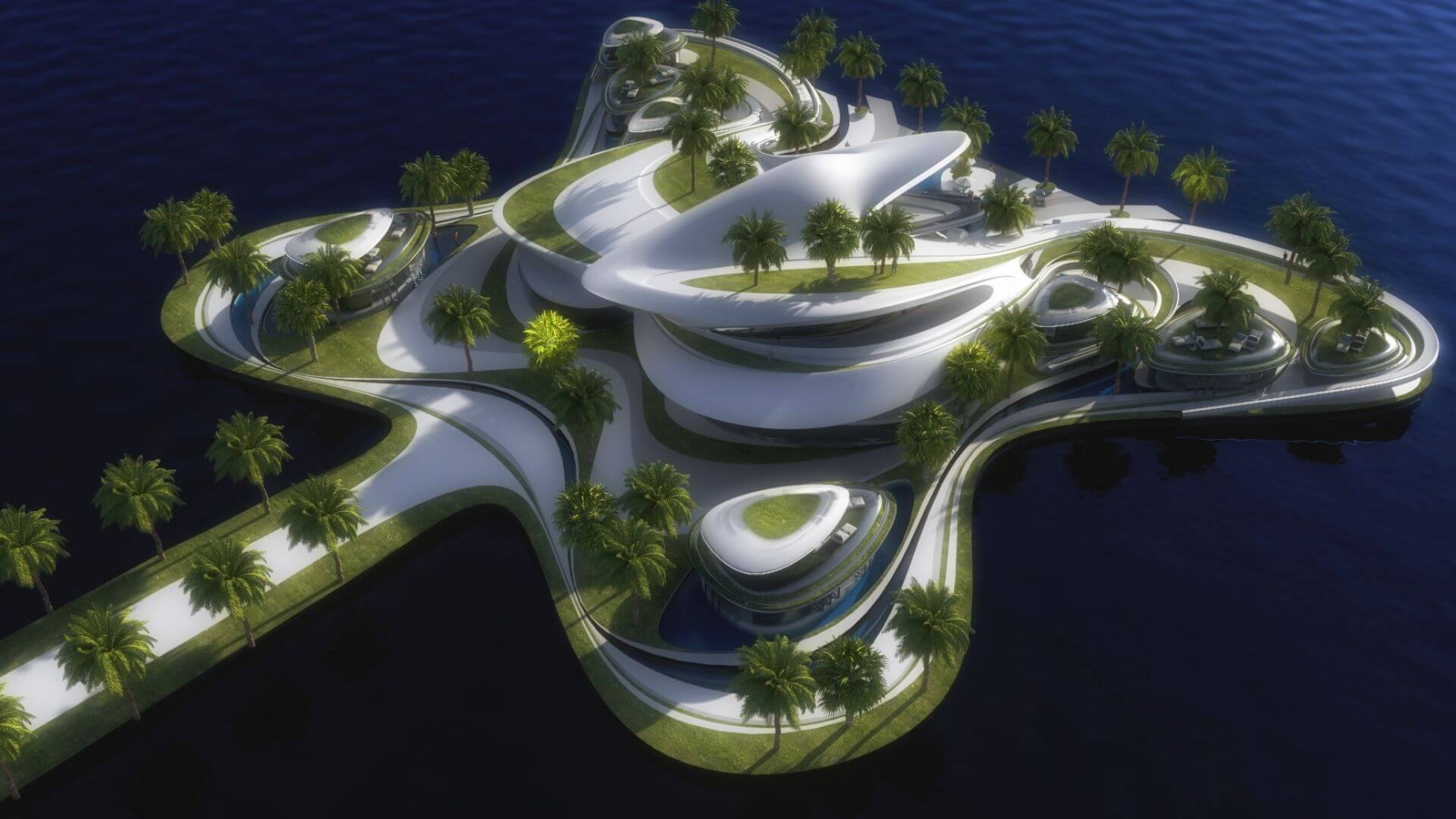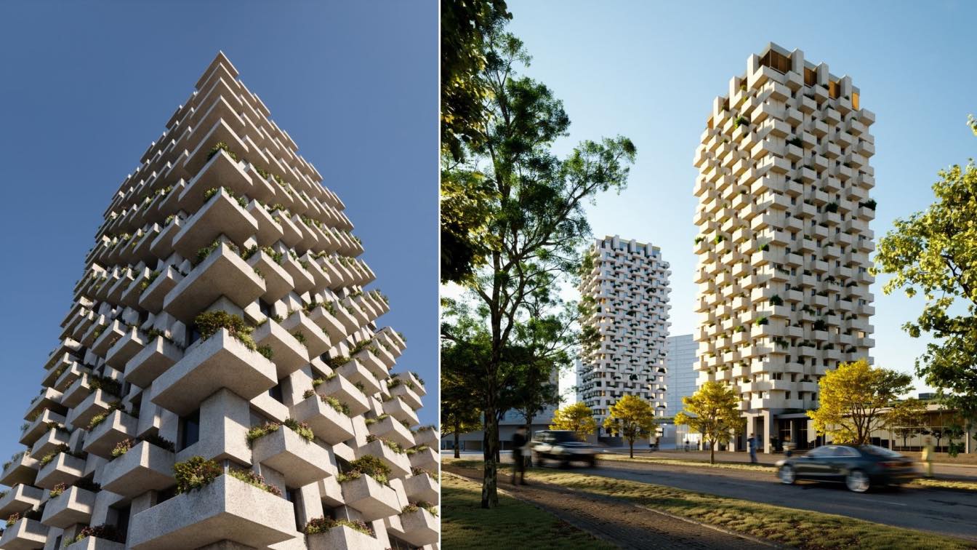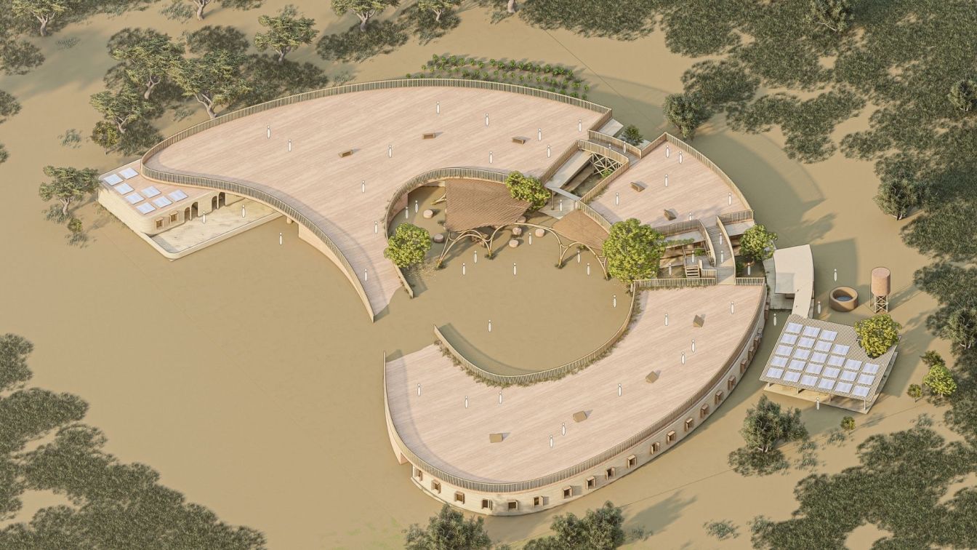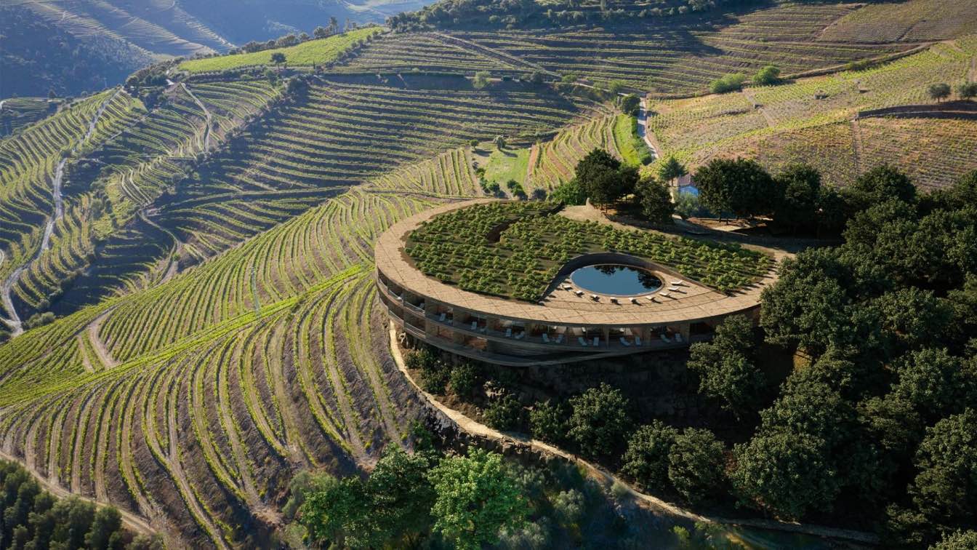Spiral Cafe is the design of a small coffee shop in the green space of Mazandaran Forest. This cafe, along with 29 other projects, will form the Izadshahr Forest Park, which is the largest forest eco-park in the Middle East.
Architecture firm
REMM Studio
Location
Izadshahr Forest Park, Mazandaran, Iran
Tools used
Rhinoceros 3D, Lumion, AutoCAD
Principal architect
Maryam Rezazadeh
Collaborators
Reza Rezazadeh (Civil Engineer)
Visualization
Elham Rezazadeh, Morteza Rezazadeh (3D Modeling)
Client
Izadshahr Municipality
Typology
Hospitality › Tourism, Cafe
With a height of 480 meters and 120 floors, the Blaze Tower gives the impression of a glittering bent by holding it off its axis. It gets its name from this sparkle. The structure, which rises gracefully into the sky, has a remarkable effect on the city skyline.
Architecture firm
Hayri Atak Architectural Design Studio (Haads)
Location
Kuala Lumpur, Malaysia
Tools used
Rhinoceros 3D, Blender, Adobe Photoshop
Principal architect
Hayri Atak
Design team
Hayri Atak, Beyzanur Esra Sepik, Beyzanur Eyiusta
Typology
Commercial › Office
Dasht-e-chehel villa is an experience to reach an external-internal life in a cold climate. It is about how to stay out of the building and experience snow and rain but still remain in a safe zone. And how to be inside without losing sensory, visual and psychological connection with the outside. And also, how to blur the boundary line between insid...
Project name
Dasht-e-Chehel Villa
Architecture firm
35-51 Architecture Office
Location
Mosha, Damavand, Iran
Photography
Arash Akhtaran, Abbas Yaghooti
Principal architect
Hamid Abbasloo, Abbas Yaghooti, Neda Adiban Rad
Design team
Mohammad Reza Aghai
Interior design
Hamid Abbasloo, Abbas Yaghooti
Landscape
Neda Adiban Rad
Structural engineer
Majid Koolivand
Environmental & MEP
Hamid Abbasloo, Abbas Yaghooti
Construction
35-51 Architecture Office (Hamzeh Jalambadani)
Tools used
Rhinoceros 3D, AutoCAD, Autodesk Revit, Adobe Photoshop
Material
Concrete, Steel, Glass, Wood
Typology
Residential › House
This project consists of the design of a 700 m² seafood restaurant located in the “La Marquesa” forest in Toluca, State of Mexico. The Restaurant was conceptualized taking as reference the tail jump of the whales, the catenary of the whole place will be supported by a steel structure and tensioned cables.
Project name
Ballena Negra
Architecture firm
Aldo Elihú Avila Ayala
Location
Toluca, State of Mexico, Mexico
Tools used
Rhinoceros 3D, Grasshopper, Corona Renderer
Principal architect
Aldo Elihú Avila Ayala
Visualization
Aldo Elihú Avila Ayala
Typology
Hospitality › Restaurant
Introducing Villa G02 signature private mansion, a concept design based in Egypt. This project will be situated on artificial land created offshore. This luxury project is designed to meet the needs of the client and we aimed to achieve it all by being sustainable and ecological.
Project name
Villa G02 Signature Private Mansion in Egypt
Architecture firm
Mask Architects
Location
Artificial Masterplan Island in Egypt
Tools used
Autodesk 3ds Max, Rhinoceros 3D, Corona Renderer, Adobe Photoshop, Adobe Illustrator, Adobe Indesign
Principal architect
Öznur Pınar ÇER
Design team
Öznur Pınar ÇER, Danilo PETTA
Status
SD Phases, preliminary project phase close
Typology
Residential › House
Located in Leça da Palmeira and attentive to the dialogue with the organic fabrics that remain from an inherited rurality, further assimilated by the city, ‘Tower 15 & 1’ is a combined urban and landscaping operation with public spaces taking over the ground floor for use as retail and leisure for residents and visitors alike.
Project name
Tower 15 & 1
Architecture firm
OODA Architecture
Location
Leça da Palmeira, Portugal
Photography
OODA Architecture
Tools used
Rhinoceros 3D, Adobe Photoshop, Autodesk Revit, AutoCAD, Physical models, Hand drawing
Design team
Julião Pinto Leite, João Styliano, André Cardoso, Vânia Costa, Catarina Fernandes, Laura Leão, Marinos Skouras, Caio Guarana
Collaborators
A400, Duarte Soeiro
Interior design
OODA Architecture
Construction
Construtora San José
Status
Under Construction
Typology
Residential › Apartments
The school looks to facilitate environments that cater to a child’s creative freedom and knowledge. Upon entering the school, people are met with a large semi covered outdoor library space, which acts as the very hearth of the entire design. The school is visually divided into three sectors with the green pockets becoming major points of multilevel...
Project name
The Earth School
Architecture firm
Abhijit Prasanth and Asjad Ahmed
Location
Kafountine, Senegal
Tools used
Rhinoceros 3D, Autodesk Revit, Lumion, AutoCAD, Adobe Photoshop
Design team
Abhijit Prasanth, Asjad Ahmed
Visualization
Abhijit Prasanth
Status
Proposal for a competition
Typology
Educational, School
Exposed over the Alto Douro Wine Valley, a World Heritage Site in 2001, the hotel and winery emerge from the ground, extending the peak where they settle and fulfill the adjoining terraces, using a mechanism of mimetism and fusion with nature.
Project name
Douro Hotel & Winery
Architecture firm
OODA Architecture
Location
Tabuaço, Portugal
Tools used
Rhinoceros 3D, Adobe Photoshop, Autodesk Revit, AutoCAD, Physical Models, Hand Drawing
Design team
Architecture - Diogo Brito, Francisco Lencastre, José Pedro Rocha, Joana Ferreira; Landscape: Luís Paiva, Marta Paupério
Collaborators
P4 Artes e Técnicas da Paisagem (Landscape); Volta Brand Shaping Studio (Design, Branding & Communication); Eleven
Status
Concept - Design, Idea, Invited Competition, 2nd prize
Typology
Hospitality › Hotel, Winery

