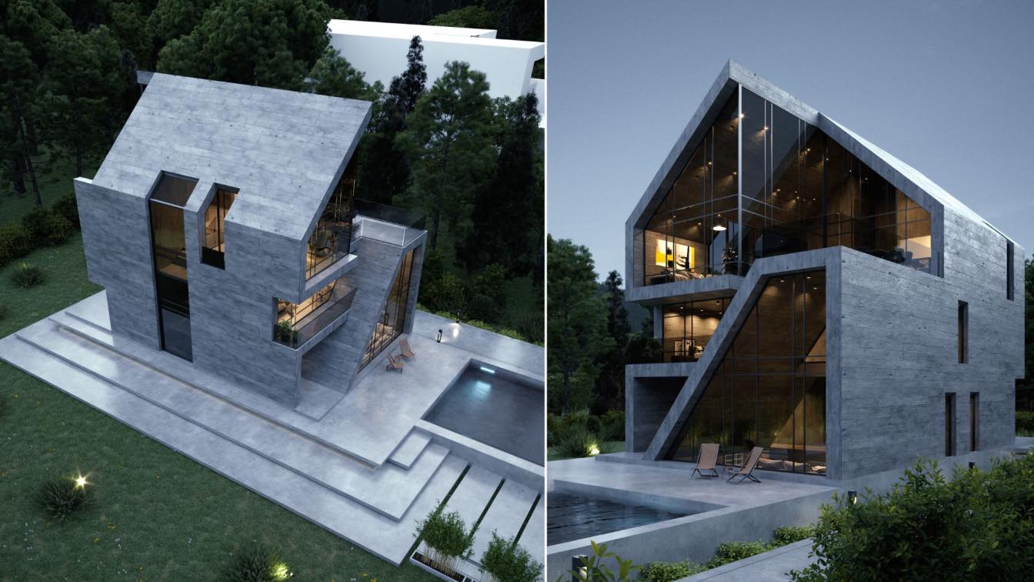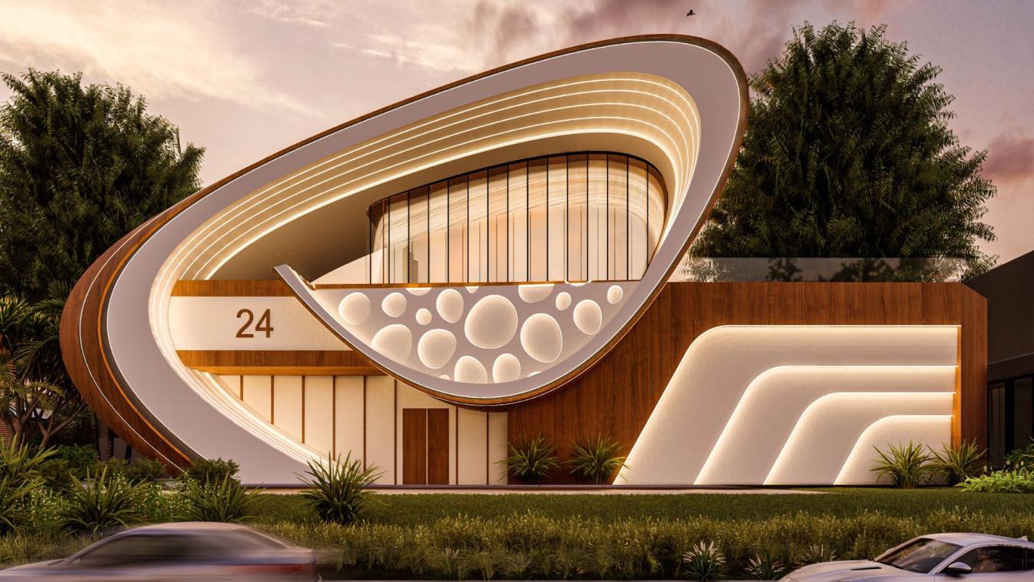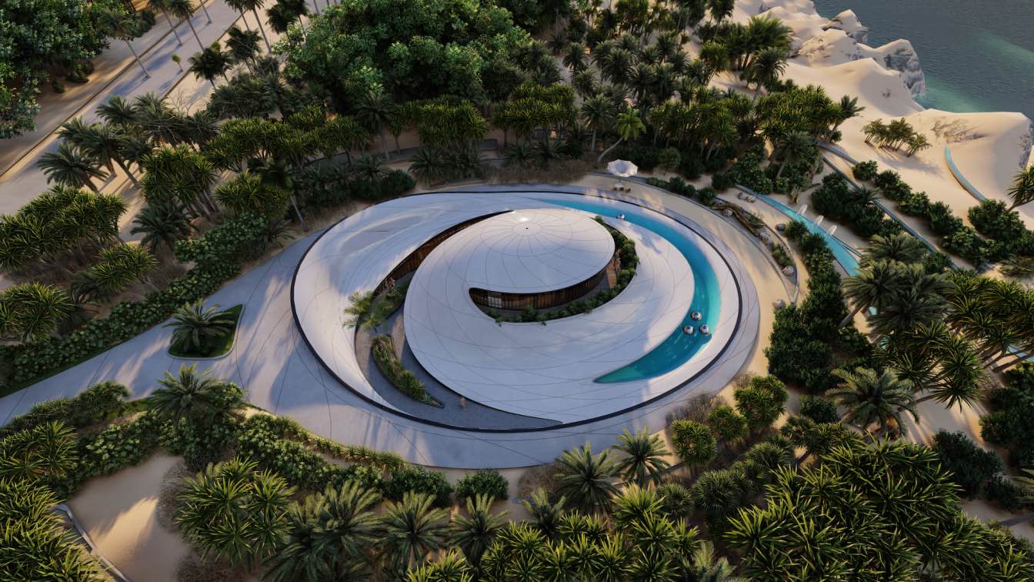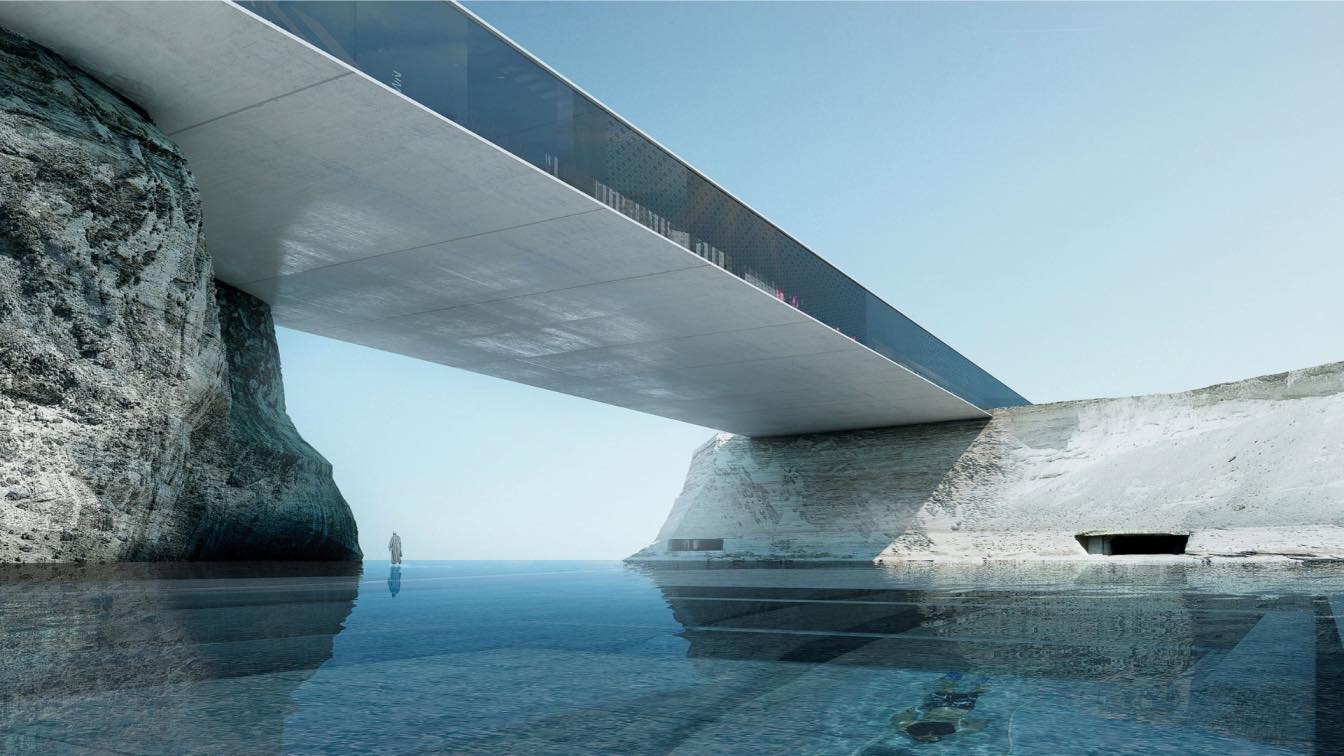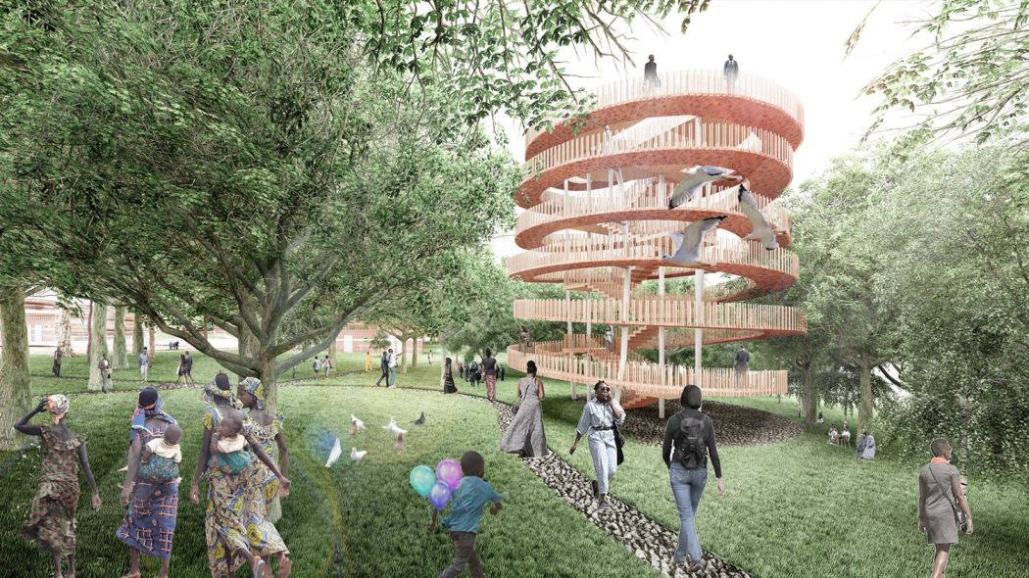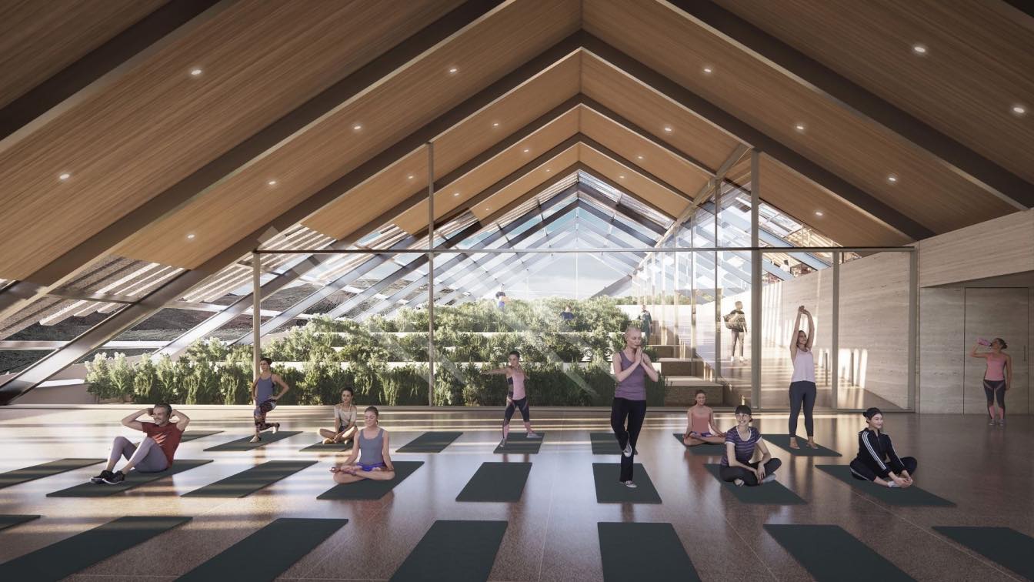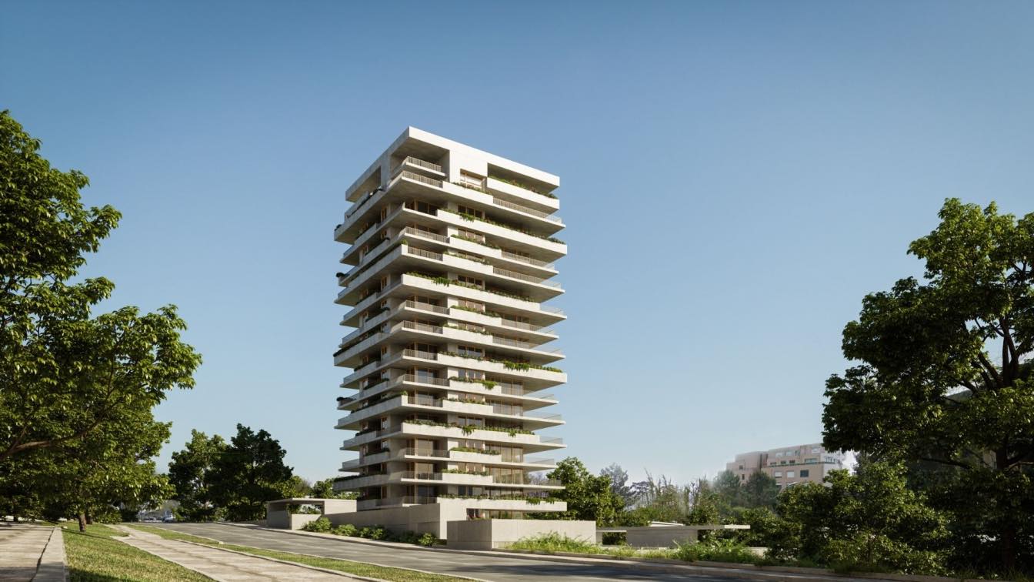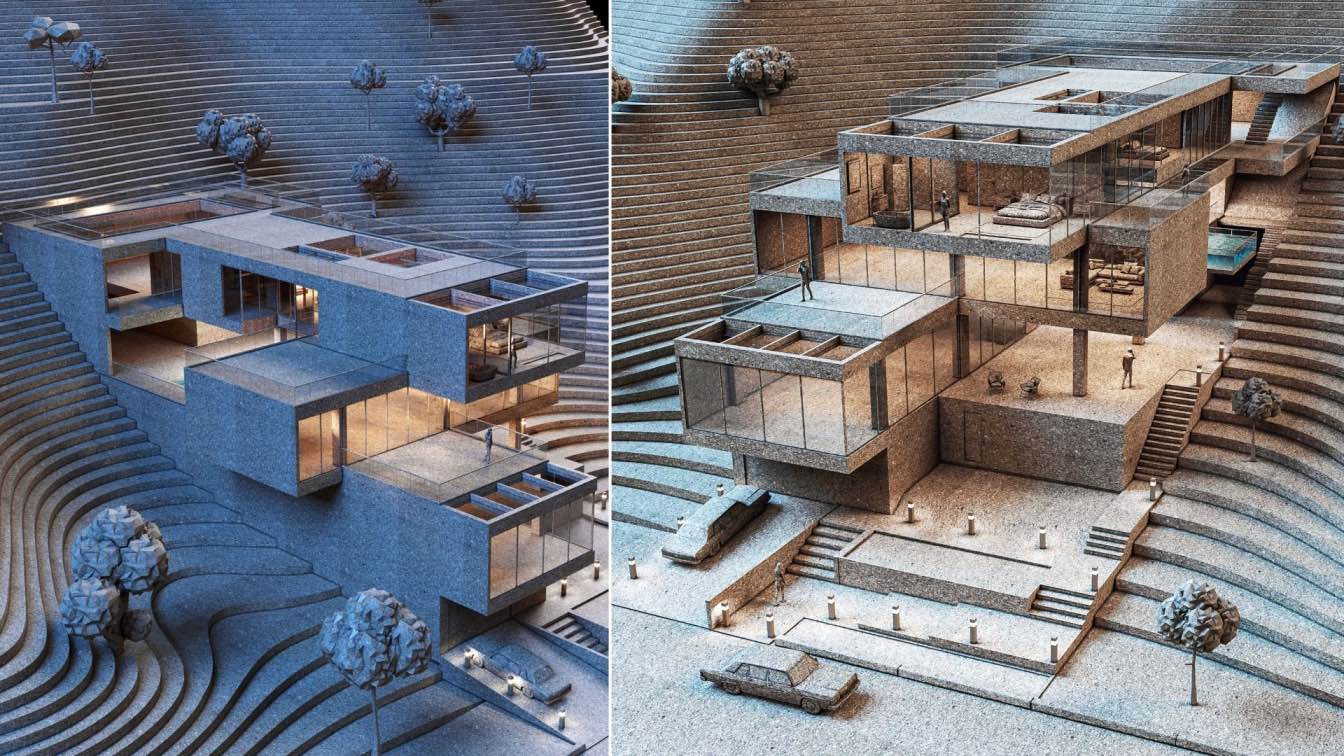Kelardasht has been considered by building mansions and villas due to its special climate and topographical features. Overcrowding and the tendency of people to stay away from urban spaces have led to construction in relaxing mountainous areas. Karisman villa has responded to the needs of today's humans with a modern adaptation of the local roofs (...
Project name
Karisman Villa
Architecture firm
Sahar Salamat Team
Location
Kelardasht, Iran
Tools used
Rhinoceros 3D, Autodesk 3ds Max, V-ray, Adobe Photoshop, Adobe After Effects
Principal architect
Sahar Salamat, Nima Kalantari
Design team
Nima kalantari, Sahar Salamat, Sam Javadi, Saeed Amini
Collaborators
Interior design: Sahar Salamat, Sam Javadi, Nima Kalantari
Typology
Residential › House
24 SLE Villa is a 2 floors house that brings art and architecture into the structure and connects the first floor with the last with lines that give interior shade from the south facade and open for the north with a unique facade that connects art with it.
Project name
24 SLE Villa
Architecture firm
Gravity Studio
Tools used
Rhinoceros 3D, Lumion, Adobe Photoshop
Principal architect
Mohanad Albasha
Visualization
Mohanad Albasha
Typology
Residential › House
Located in Riviera Nayarit this particular house takes its environment as a inspiration for explore the funcionalism radial and created cozy interiors.
Architecture firm
GAS Architectures
Location
Riviera Nayarit, Mexico
Tools used
Rhinoceros 3D, Grasshoper, Lumion, Adobe After Effects
Principal architect
Germán Sandoval
Design team
Kesia Devallentier, Germán Sandoval
Typology
Residential › House
Nestling in the Qatar desertscape, Destination Spa + Resort is a luxury venue that pays homage to ancient Arabic culture and architecture. Sympathetically carved into desert dunes, this coastal spa and resort sits silently in awe of one of the world’s most influential civilizations.
Project name
Destination Spa & Resort
Architecture firm
Oppenheim Architecture
Location
Brooq Peninsula, Qatar
Tools used
ArchiCAD, Rhinoceros 3D, Autodesk Maya
Principal architect
Chad Oppenheim
Design team
Chad Oppenheim, Lester Rey, Gilbert Attic, Jose Ortez, Olivier Montfort, Jacobus Bruyning, Santiago Eliaschev, Charles Michael Arnspiger, Victoria Pineros, Gerald Wood, Kevin McMorris, Kevin Heidorn
Typology
Hospitality › Resort
Commonly called "Africa in miniature or all of Africa in one country", Cameroon is a Central African country that has enormous tourist wealth. Among the most important and arousing the interest of the Cameroonian State, is the coastal environment of the city of Mouanko more precisely in the locality of Yoyo.
Project name
YOYO'ECORESORT: When biomimicry and wellbeing become one
Location
Yoyo - Mouanko , Cameroon
Tools used
Rhinoceros 3D, Grasshooper, Adobe Photoshop, Adobe Illustrator, ArchiCAD
Principal architect
MEKEMTA Jodel Bismarc
Visualization
MEKEMTA Jodel Bismarc
Typology
Hospitality › Resort
The Hill Farm project offers a unique vision for a contemporary sustainable organic farm restaurant, that is inspired by the spectacular natural volcanic landscape of Iceland. The design aims to become one with its environment, responding climatically and volumetrically to the harsh conditions of the site.
Architecture firm
Kinacigil Franco Architecture
Location
Lake Mývatn, Iceland
Tools used
Rhinoceros 3D, Grasshopper, AutoCAD, Enscape, Adobe Photoshop
Principal architect
Derin Kinacigil & Juan Franco
Design team
Derin Kinacigil & Juan Franco
Built area
Phase 1= 2,300 m² . Phase 2= 5,000 m²
Visualization
Kinacigil Franco Architecture
Client
Vogafjós Farm Resort
Status
Competition 1st Place and Green award (competition organizer Buildner
Typology
Restaurant, Agricultural, Mixed Use
Located in one of the prime areas of Porto, Miramar Tower is a habitable sculpture in the city. Standing out for its uniqueness in the landscape and for its proximity to the sea, Miramar Tower is similar to the buildings in Pasteleira Park to the north, in proportion and dimension, but otherwise completely distinctive in its concept approach.
Project name
Miramar Tower
Architecture firm
OODA Architecture
Photography
Vídeo: Gerardo Burmester
Tools used
Rhinoceros 3D, Adobe Photoshop, Autodesk Revit, AutoCAD, Physical models, Hand drawing
Collaborators
GEG, Mir, Fusão, P4
Landscape
P4 – Artes e Técnicas da Paisagem
Structural engineer
GEG – Engineering Structures for Life
Status
Under Construction
Typology
Residential › Apartments
The design strategy is formed based on solving two essential issue on the project site. The first issue is to deal with the Mazandaran high humidity, and the second one is to reach a nature-consistent architecture.
Project name
Villa Atlantis
Architecture firm
Artur Architecture Studio
Location
Mazandaran, Iran
Tools used
AutoCAD, Rhinoceros 3D, Autodesk 3ds Max
Principal architect
Artur Omid Azeri
Design team
Niloofar Sedighi Nouri, Amir Asgari, Pouya Bidar, Fatemeh Fatemi, Reza Mahmoudi
Collaborators
Iman Il Beigi, Mostafa Fereydoni, Danyal Azari (Presentation manager), Hadi Azari (Supervisor)
Visualization
Amir Asgari
Client
Ehsan Ravasian, Hamid Lotfi
Typology
Residential › House

