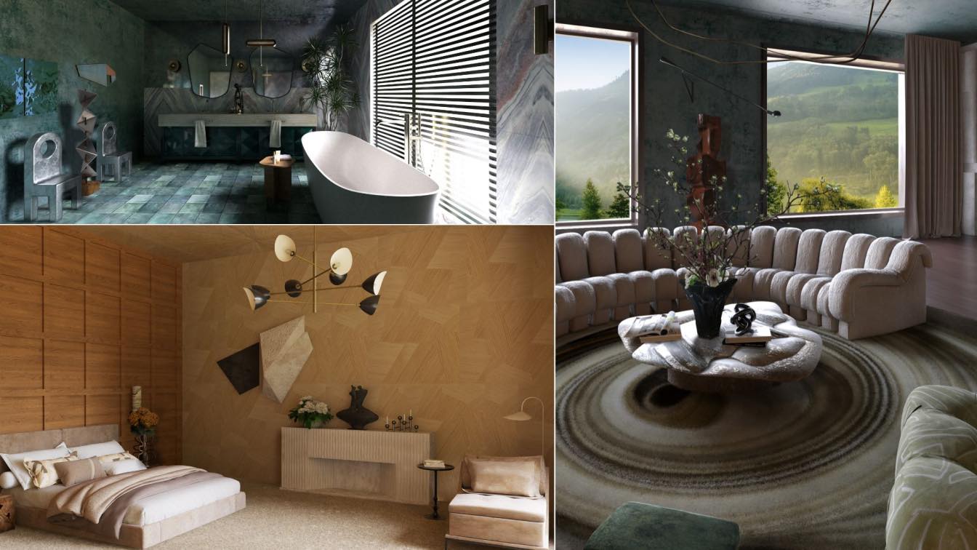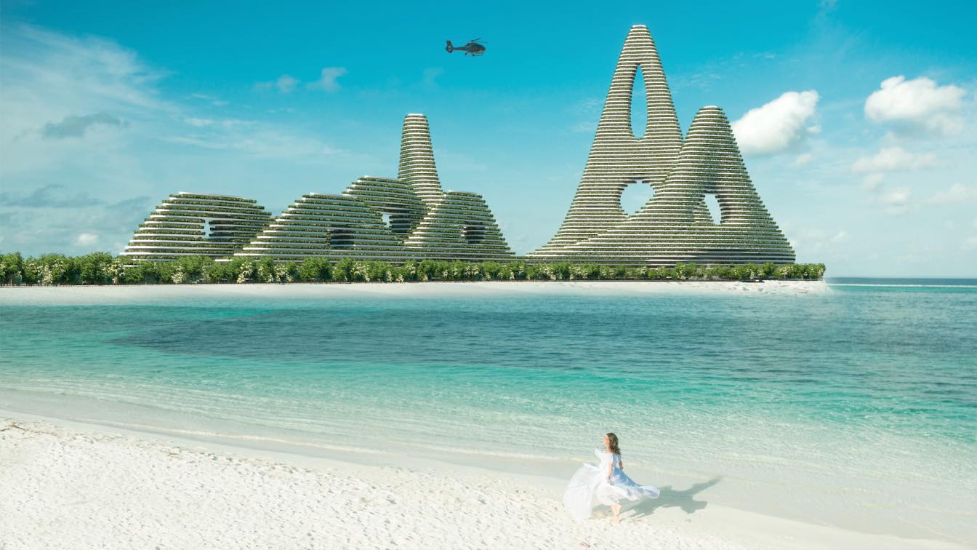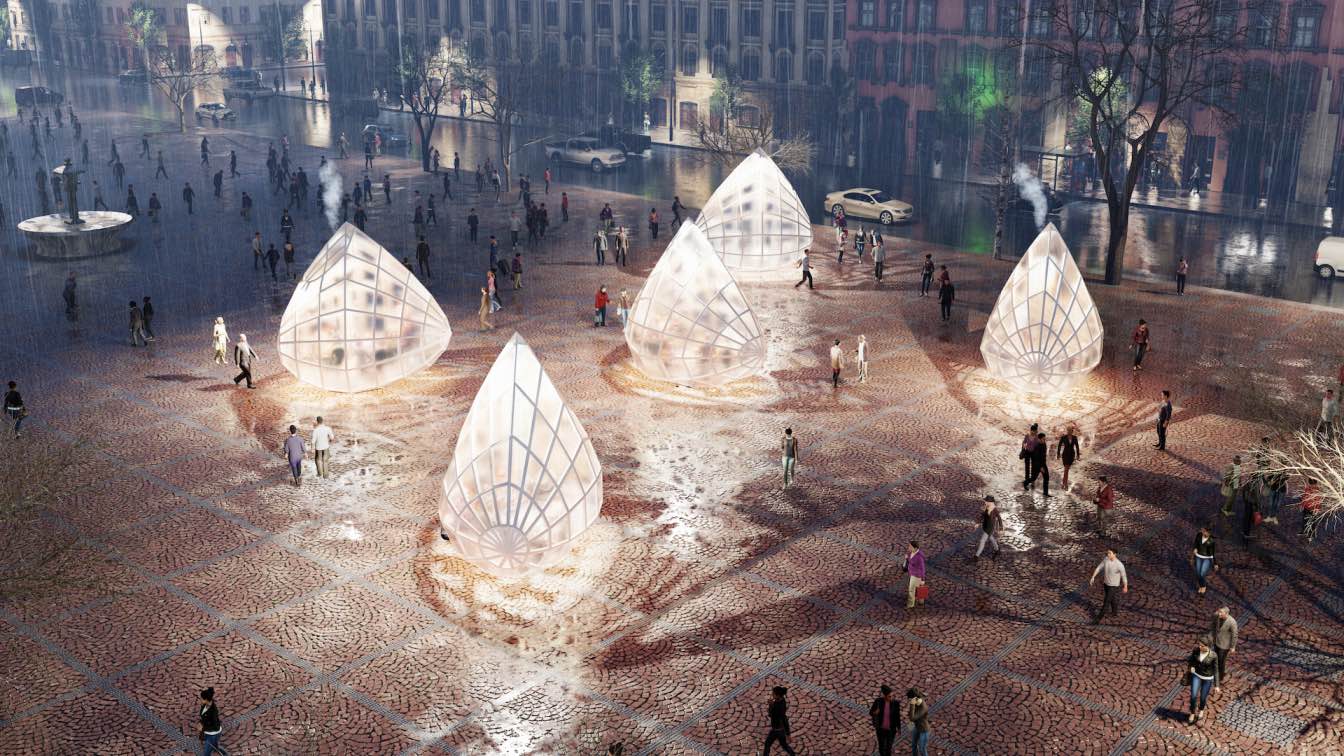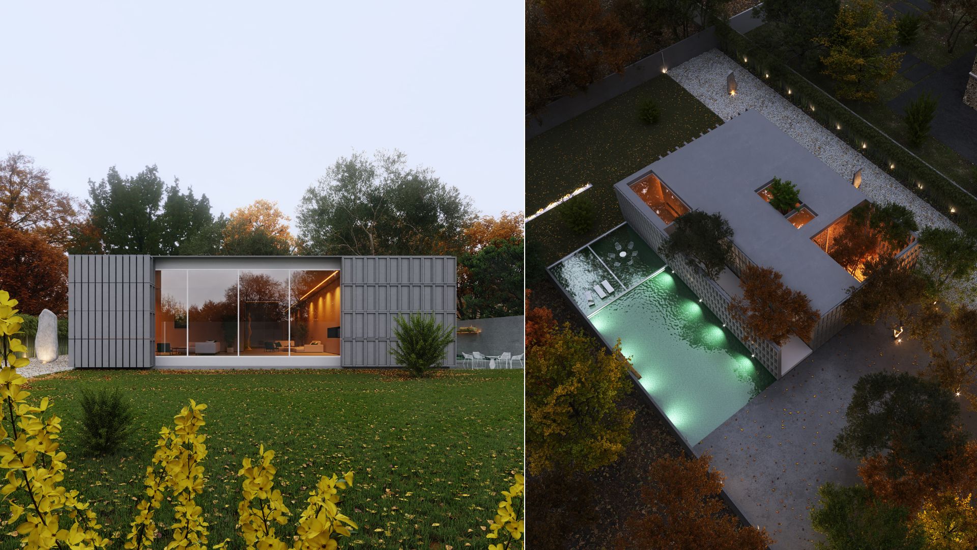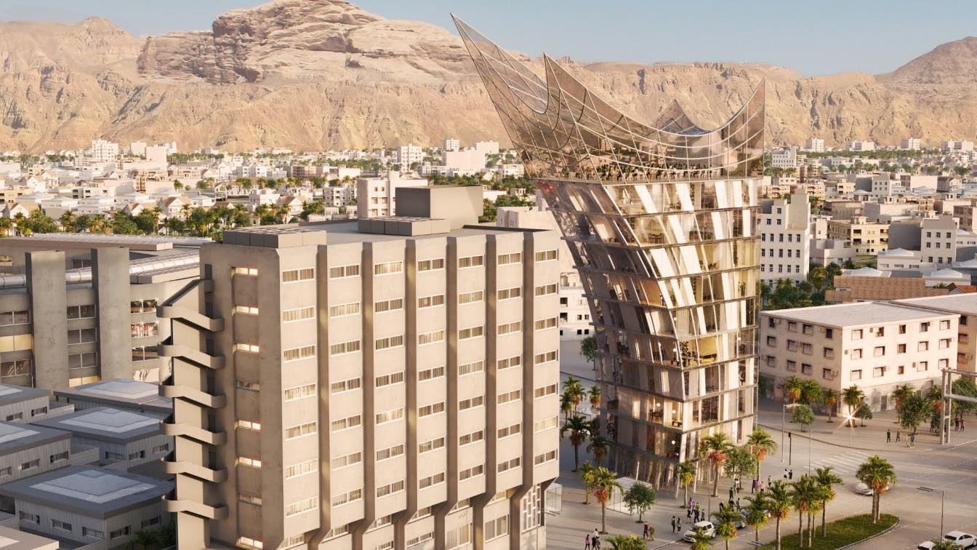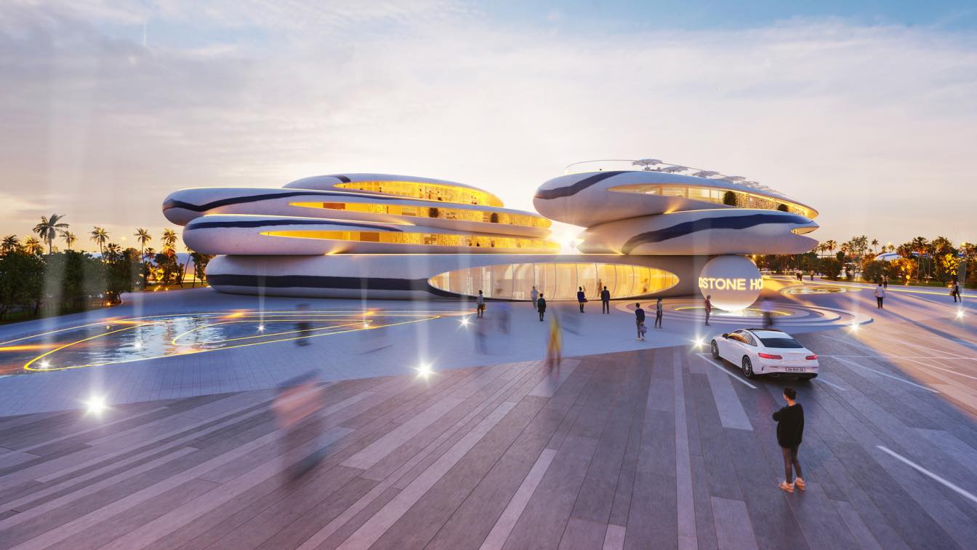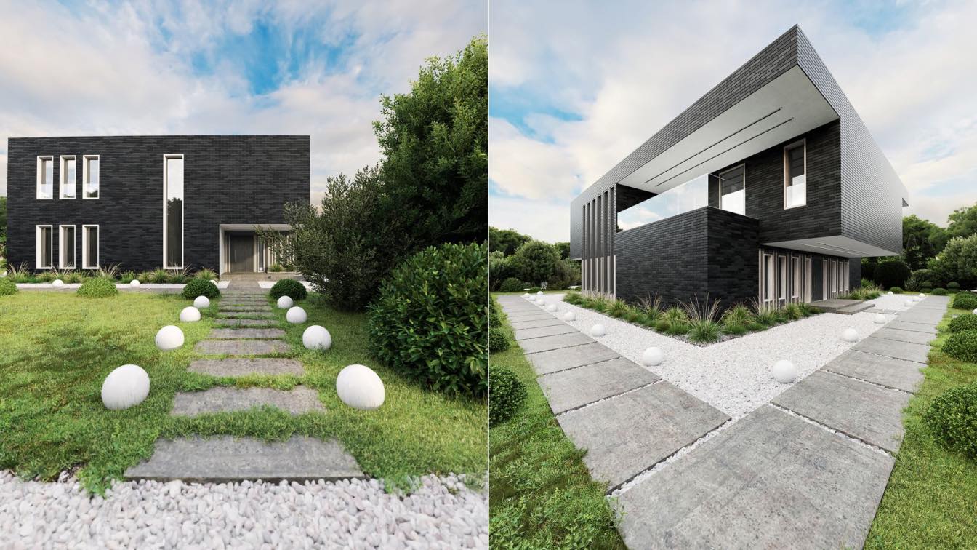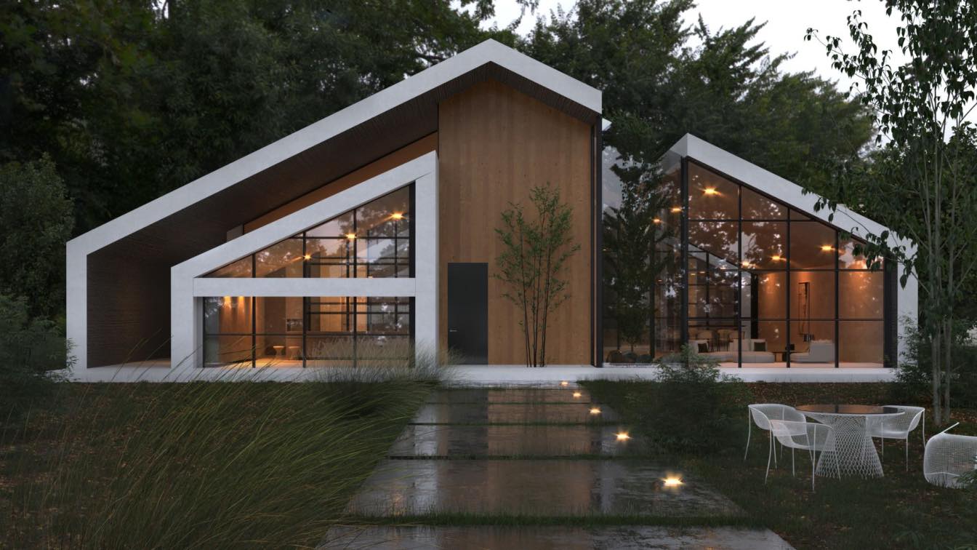This project has been designed with the innovative, contemporary and functional approach of Therapinterior Architecture & Interior Design that combines the philosophies of different cultures. The sense of privacy is perfectly organized in the whole space, which has an open layout.
Project name
Auvergne Hillside House Project
Architecture firm
Therapinterior Architecture & Interior Design
Tools used
Autodesk Revit, Rhinoceros 3D, SketchUp, V-ray
Visualization
Therapinterior Architecture & Interior Design
Typology
Residential › House
The artificial island "Luampa Island" concept consists of 7 separate blocks, 4 low-rise, 2 middle-floor and 1 skyscraper. The blocks surround a circle that is constantly connected to each other in a unity. There is a shopping mall open to "Luampa Island", which is a mixed structure, a 5-star hotel with 160 rooms, office floors and residential block...
Project name
Luampa Island
Architecture firm
Hayri Atak Architectural Design Studio (Haads)
Tools used
Rhinoceros 3D, Blender, Adobe Photoshop
Principal architect
Hayri Atak
Design team
Hayri Atak, Kaan Kılıçdağ, Büşra Köksal, Beyzanur Eyiusta, Baler Turgut
Typology
Commercial › Mixed-use development
The light drops are multifunctional spaces, for relaxation, connecting with other people, sitting together inside a light drop as in an urban sauna, listening to music, taking a break from the everyday life, enjoying the healthy warmth.
Project name
Light Drops, Helsinki
Architecture firm
Moshe Katz Architect
Location
Senate Square, Helsinki, Finland
Tools used
AutoCAD, Rhinoceros 3D, Autodesk 3ds Max, Lumion, Adobe Photoshop
Principal architect
Moshe Katz
Visualization
Moshe Katz Architect / BRUCK 3D
Status
Unbuilt/ preliminary design
We are all aware that in the design of any project, the architect faces challenges. In the design of this project, which has a villa use. The main challenges we faced
were nature, light, privacy and security.
Project name
Sofi & Selen
Architecture firm
Etefagh Architects
Tools used
Rhinoceros 3D, Autodesk 3ds Max, Corona Renderer, Adobe Photoshop, Adobe After Effects
Principal architect
Alireza Aghajanzade, Mohamad Fazeli
Visualization
Mohsen Hamzelouie
Status
Under Construction
Typology
Residential › House
A word- a symbol becomes a space! The project is planned to be located in three close and symbolic countries- Egypt, Jordan and Israel. This building, as a light tent in the desert, will be visible from all three locations and unite its main concept- peace.
Project name
Peace Hotel, Eilat
Architecture firm
Moshe Katz Architect
Location
Israel/Jordan/Egypt
Tools used
AutoCAD, Rhinoceros 3D, Autodesk 3ds Max, Adobe Photoshop
Principal architect
Moshe Katz
Status
Unbuilt/ preliminary design
Typology
Residential › Apartments, Mixed-Use
The project: an innovative 200 apartment resort with open theatre/cinema, wine garden, light park, Zen Garden spa, commercial areas with restaurants and a private beach.
Project name
Sandstone Residences
Architecture firm
Moshe Katz Architect
Location
Softades Beach, Larnaca, Cyprus
Tools used
AutoCAD, Rhinoceros 3D, Autodesk 3ds Max, Adobe Photoshop
Principal architect
Moshe Katz Architect
Visualization
Moshe Katz Architect
Completion year
Estimation- 2026
Status
Preliminary design / permit planning
Typology
Residential › Apartments, Mixed-Use
Minimalism is one of the many art concepts that describes a form of content, and it can be used in many ways involves the use of simple design elements, without ornamentation or decoration.
Architecture firm
Arash Saeidi
Location
Alborz Province, Iran
Tools used
Rhinoceros 3D, Autodesk 3ds Max, V-ray Renderer, Adobe Photoshop
Principal architect
Arash Saeidi
Design team
Arash Saeidi, Parnaz Jafari
Visualization
Arash Saeidi
Typology
Residential › House
Transforming the boundary between private and public space into a space that will increase the quality level of the house and also blur the inside and outside of the project.
Architecture firm
Neda Raghaebi Studio
Tools used
Rhinoceros 3D, Autodesk 3ds Max, Corona Renderer, Adobe Photoshop
Principal architect
Neda Raghaebi
Visualization
Mohsen Hamzelouie
Typology
Residential › House

