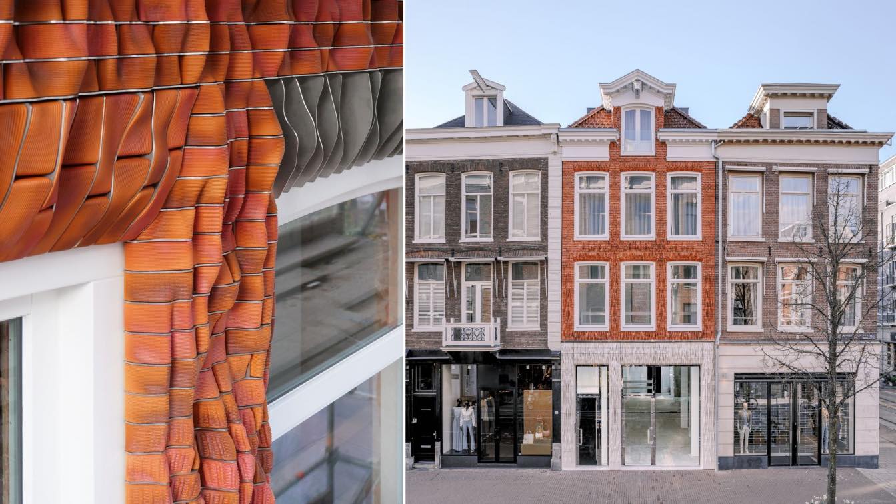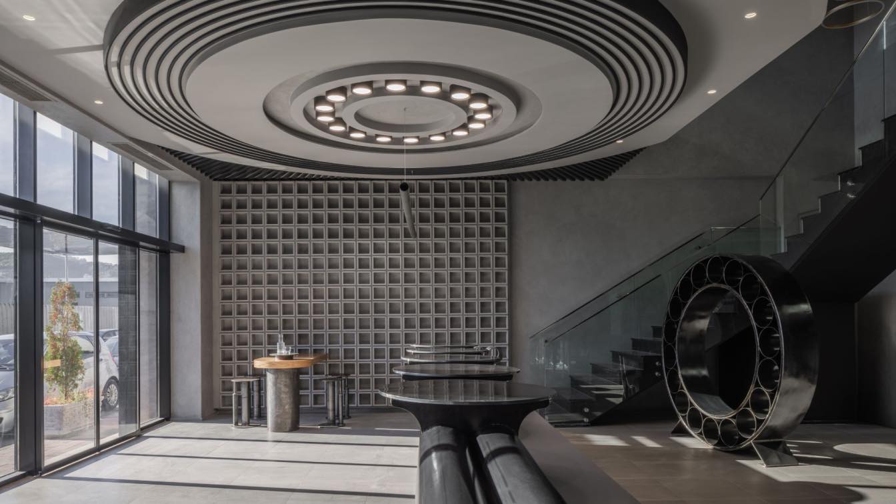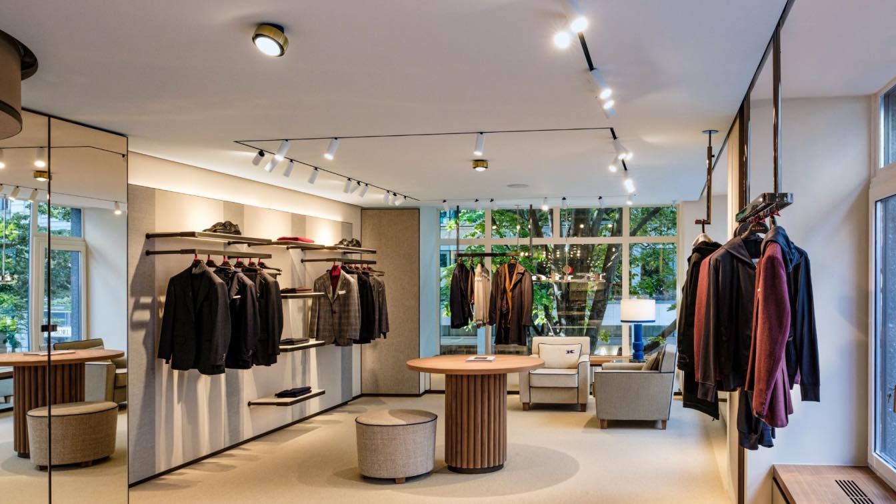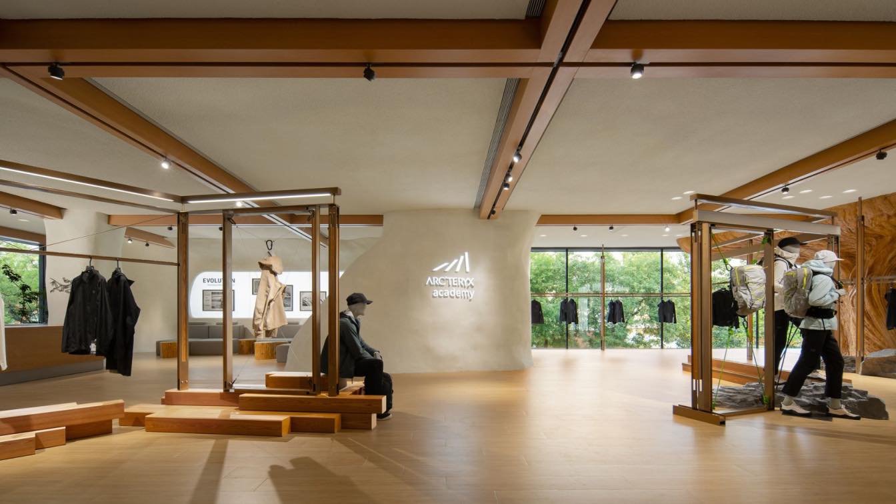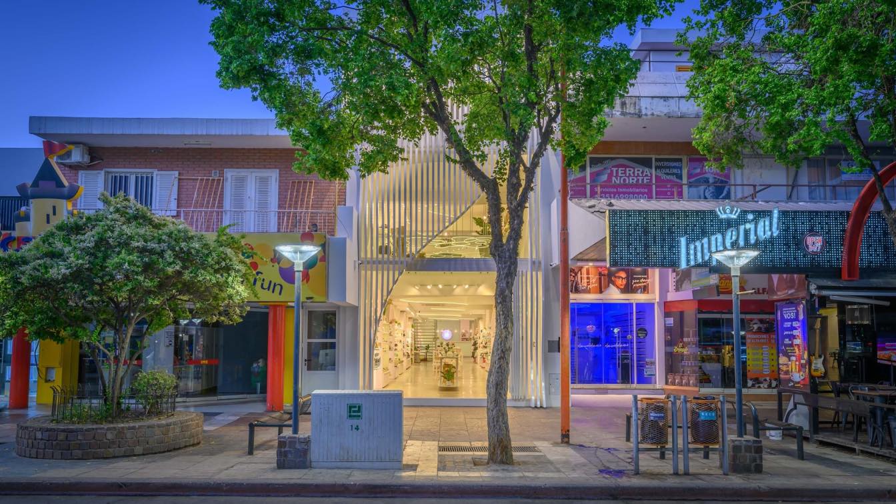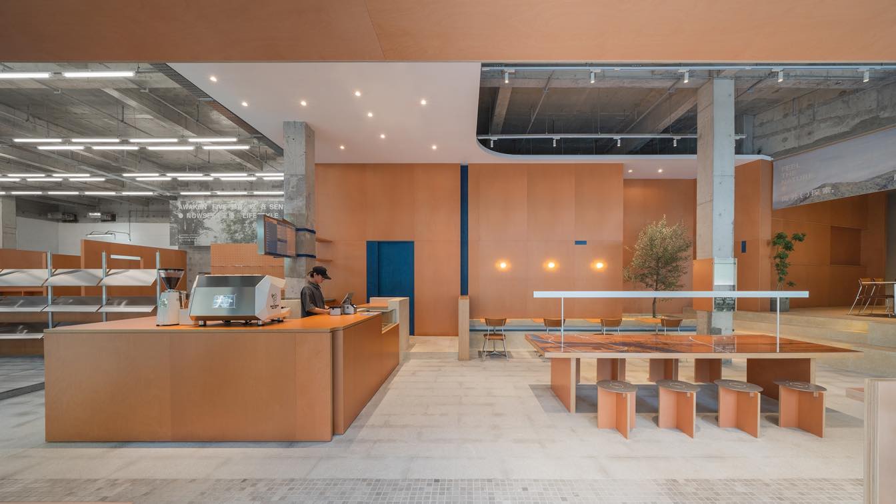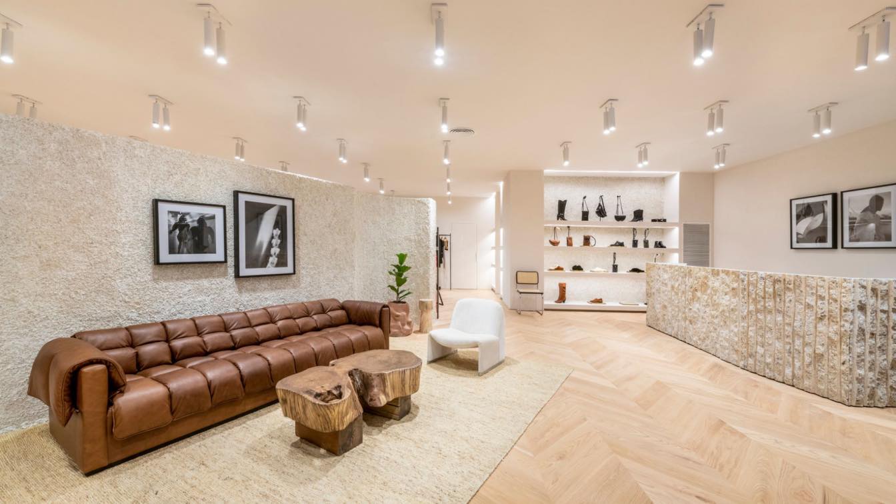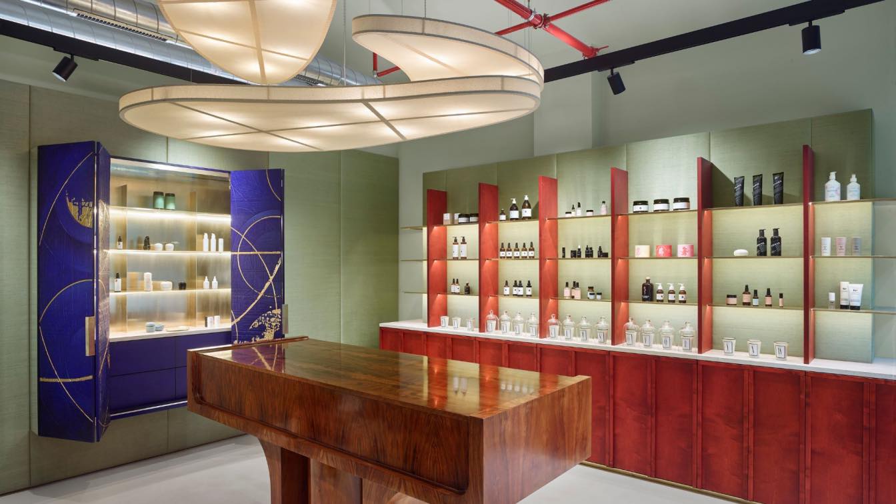The latest project from the architectural design firm Studio RAP utilises its own bespoke, custom-built 3D printing technology to transform a boutique facade on Amsterdam’s P.C. Hooftstraat. According to Studio RAP, The Ceramic House reshapes architectural expression by seamlessly blending tradition and innovation, reintroducing bespoke details to...
Project name
Ceramic House
Architecture firm
Studio RAP
Location
P.C. Hooftstraat, Amsterdam, Netherlands
Photography
Studio RAP / Riccardo De Vecchi
Principal architect
Wessel van Beerendonk & Lucas ter Hall, Team Studio RAP
Collaborators
Royal Tichelaar
Interior design
Gietermans & Van Dijk
Supervision
Wessels Zeist (VolkerWessels)
Tools used
Rhino, Grasshopper
Construction
Wessels Zeist (VolkerWessels), Royal Tichelaar
Material
Bespoke Ceramics, 3d ceramic printed panels.
Client
Warenar Real Estate
The Industrial Fusion project aims to transform the traditional automotive parts retail space into an immersive and engaging experience. Departing from the conventional distribution model, the focus is shifted towards creating an environment that not only showcases automotive parts but also celebrates the essence of the bearings industry through th...
Project name
Tase Group Retail Space
Architecture firm
BYRID Architects
Location
Tirana Industrial Park, Albania
Photography
Leonit Ibrahimi
Principal architect
Ridi Milo
Interior design
BYRID Architects
Tools used
AutoCAD, Autodesk 3ds Max, Corona Renderer
Material
Micro cement, Porcelain Tile, Steel, Raw Materials
In the heart of Zurich, on the famous Bahnhofstrasse is the completely renovated Kiton store, designed by B+Architects studio.
Natural light in every room is the leitmotif of the space, which displays the entire range of Kiton products on two floors (approx. 340 square metres) in spacious and welcoming areas, giving visitors an experience of true...
Project name
Kiton Flagship Store Zürich
Architecture firm
B+Architects
Location
Bahnhofstrasse 18, Zürich, Switzerland
Photography
B+Architects, Ungestellt Photographs
Principal architect
Bruna Galbusera
Design team
Bruna Galbusera, Chiara Chendi
Built area
340 m2, 2 floors
Supervision
Claudio Becca
Tools used
AutoCAD, Autodesk 3ds Max, Corona Renderer, Adobe Photoshop, Adobe Lightroom
Typology
Commercial › Retail, Store
ARC'TERYX boasts a global presence, with stores strategically located in premier urban business districts worldwide, ensuring a high-spec, immersive experience that aligns with consumer expectations.
Project name
ARC'TERYX Flagship Store (Sanlitun)
Architecture firm
STILL YOUNG
Photography
Yuuuun Studio
Design team
Eric. Ch, Dawn Du, Dada Zhao
Collaborators
Project managers: Linda Li, Laura Cai, Mayi Zhang. Floor plans: Azel Wang. Construction drawings: Ken Tao. Electromechanical design: James Xu, Abel Lu, Asha Li, Douglas Xu
Built area
885 m² (interior) + 91 m² (terrace)
Completion year
October, 2023
Visualization
Ethan Li, CC Li, Donald Lin
Typology
Commercial › Store
In the heart of the city of Villa Carlos Paz, Ábaco deco store began to experience a new resurgence from an old property. A store that speaks of home decoration, a store with products for them and them. With a strong premise of focusing the work on reusing,
Project name
ÁBACO decoration store
Architecture firm
Castellino Arquitectos
Location
Villa Carlos Paz, Córdoba, Argentina
Photography
Gonzalo Viramonte
Principal architect
Castellino Darío
Design team
Vera Rocío, Chiodi Luna, Mancini Felipe
Tools used
Revit, Lumion, Rhinoceros 3D, CAD, Adobe Photoshop
Client
(Pardo Viviana – Stecchini Ariel)
Typology
Commercial › Store
The project is a response to CR Land’s vision of creating new-style property scale centers that highlight both community commerce and living experience. Delving into the local cultural context, community experience and dwelling spaces of Huizhou, Informal Design activated a community space in this second-tire city by breaking away from conventional...
Architecture firm
Informal Design
Location
Huizhou, Guangdong, China
Photography
Chao Zhang, Tong Xia. Video: 25 hours
Collaborators
Spatial design: Sheng Wang, Shubin Lin, Jie Wang, Hongtao Shen. Graphic design: Jing Zheng, Yanhong Liu, Jing Fu. Brand planning: Sumi Huang, Wenqi Huang
Design year
March - May 2023
Completion year
July 2023
Construction
Shenzhen Jushen Construction Co., Ltd.
Client
CR Land Park View Mansion
Typology
Dining, Retail, Exhibition
Maria Cher is a women's clothing design brand with a refined and sophisticated aesthetic, based in Argentina. Maria Cher enlisted Vang Studios to redesign the brand's image in its retail stores, aiming for a significant change while preserving its essence, its DNA.
Architecture firm
Vang Studios
Location
Buenos Aires, Argentina
Principal architect
Julio Masri
Interior design
Vang Studios
The assignment from the investor, owner and founder of a young Czech beauty brand was to build up a brick-and-mortar store / showroom for her e-shop, which has been operating for several years. Byssine brings a global selection of innovative products of body care rituals to the Czech market. Each represented brand uses its own specific design and p...
Project name
Showroom Byssine
Architecture firm
Tomáš Kotrč, Martin Petřík
Location
Pernerova 136/45 Prague 8 - Karlín, Czech Republic
Principal architect
Tomáš Kotrč, Martin Petřík
Design team
Tomáš Kotrč, Martin Petřík, Nora Sopková
Collaborators
Vít Plešingr, Pavel Halada, Václav Hendrych, Aneta Soukupová, Michal Šíma, Masonry JEŽ, Jan Fišer, Tomáš Dolanský, Delta Light
Interior design
Tomáš Kotrč, Martin Petřík, Nora Sopková
Supervision
Tomáš Kotrč, Martin Petřík, Nora Sopková
Tools used
ArchiCAD, Rhinoceros 3D, Affinity, Blender
Construction
Vít Plešingr (Brass products), Pavel Halada (Joiner)
Material
Marble, wood, brass, cloth, plaster, glass
Typology
Commercial › Showroom, Store, Beauty Club

