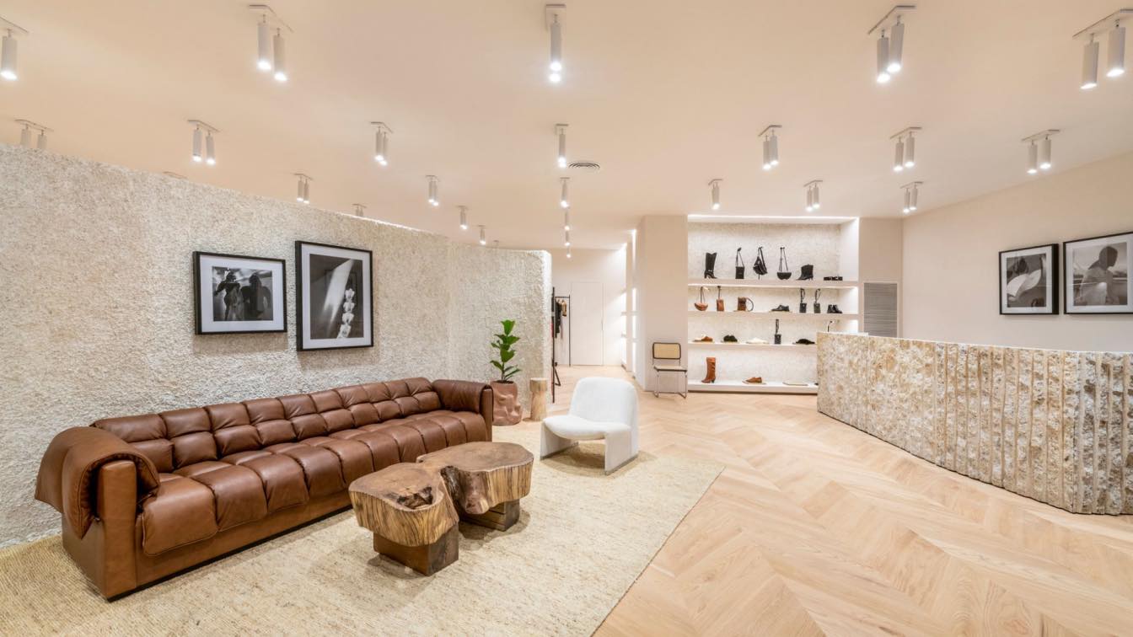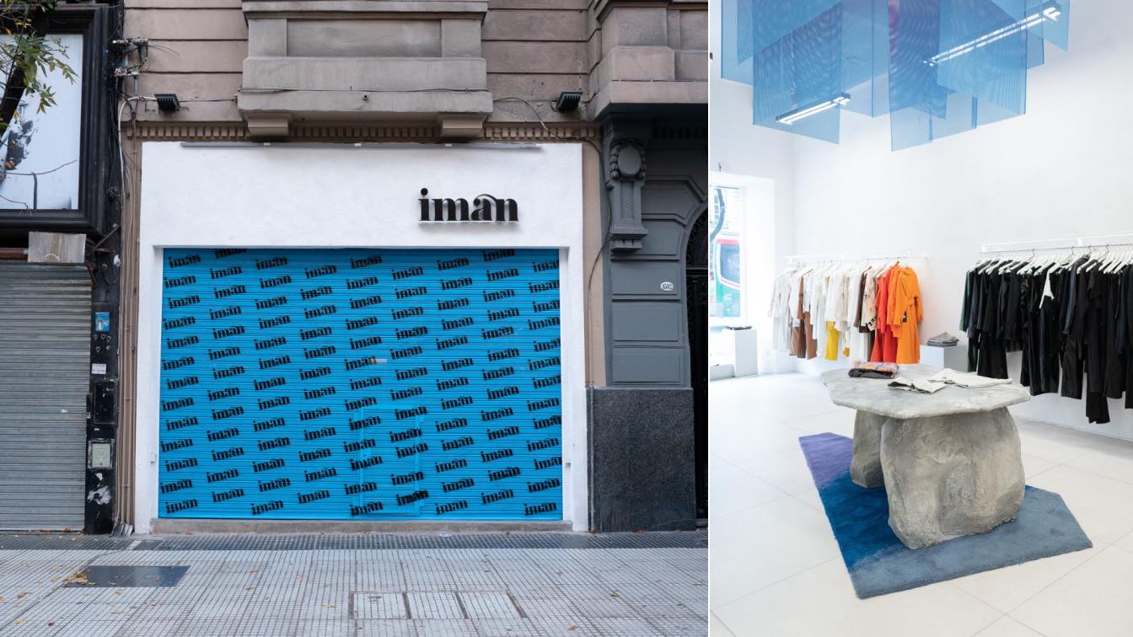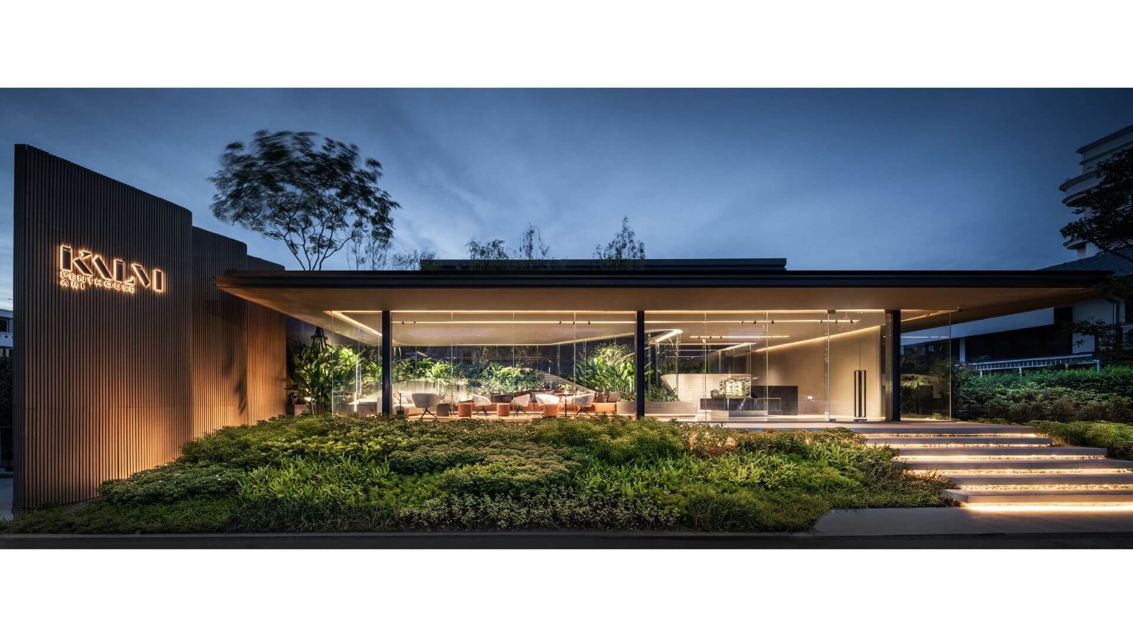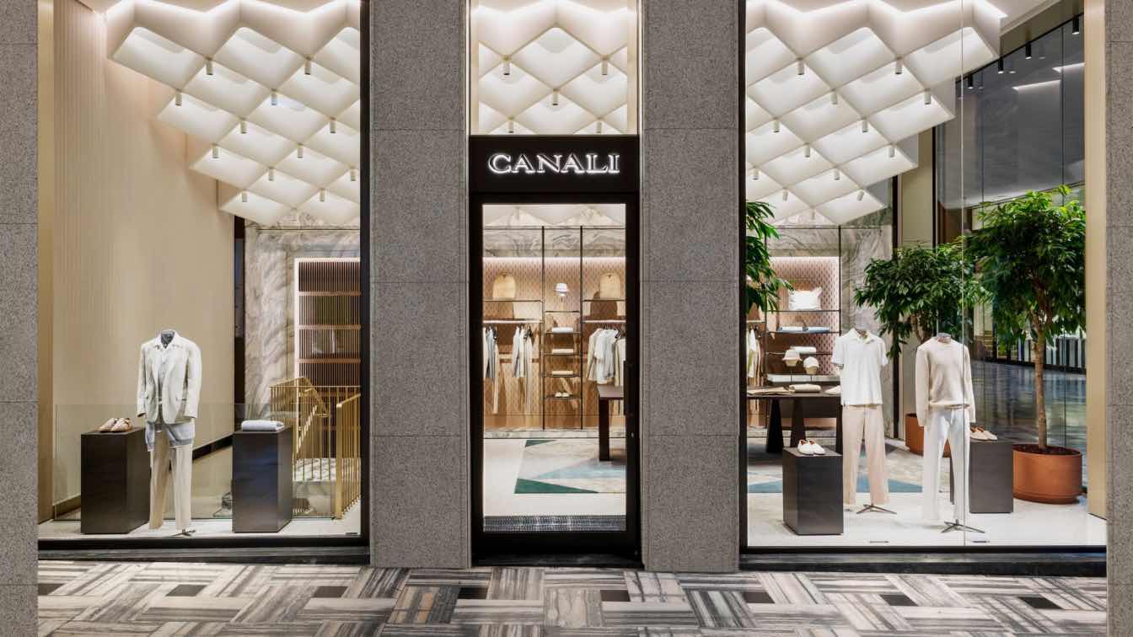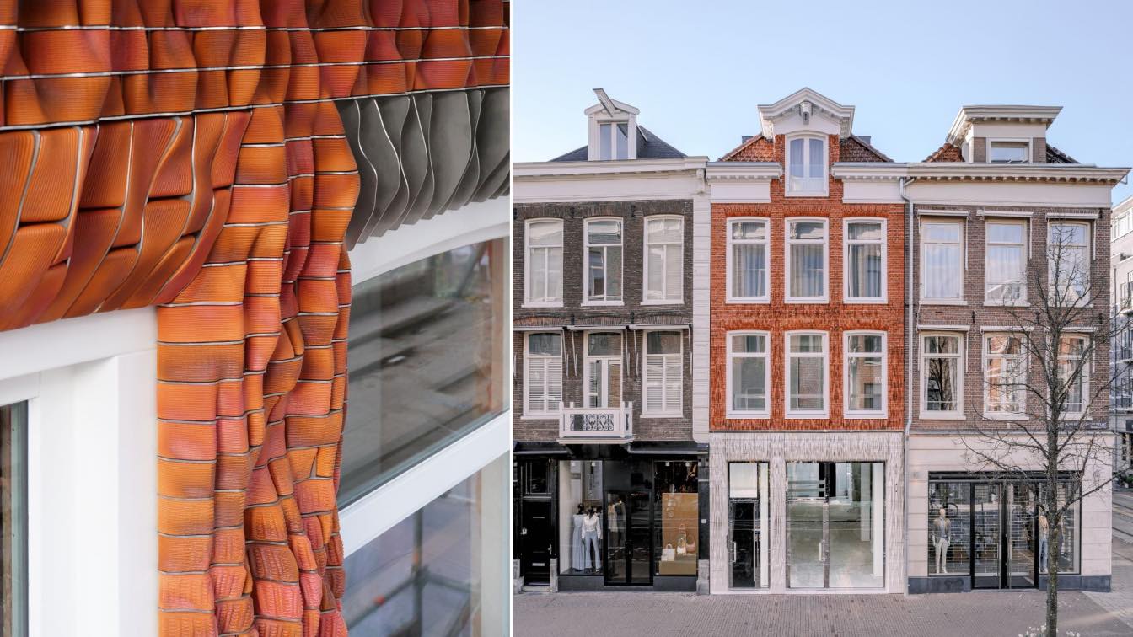Vang Studios: Maria Cher is a women's clothing design brand with a refined and sophisticated aesthetic, based in Argentina. Maria Cher enlisted Vang Studios to redesign the brand's image in its retail stores, aiming for a significant change while preserving its essence, its DNA. The premise was that the project should incorporate a space that evokes an inspiring and sophisticated home.
The store is centered around a single focal point, the living room, which plays a central role. From there, various elements radiate outwards in an almost radial system, shaping the project. A curated selection of furniture, artworks, and unique pieces make up this landscape. The space combines pieces of both classic and modern styles, engaging in a constant dialogue to create a very distinctive style, allowing a diverse group of users to identify with and embrace it. The balance found at the meeting point of these opposites proposes a perpetually youthful cutting-edge aesthetic.
Even from the outside, you can sense the spatial warmth that characterizes the place. Clean windows with nearly imperceptible frames reveal artistic compositions of few elements and a neutral envelope, adorned in light colors and noble materials that cover the entire surface. In summary, the space can be conceived as a box with straight lines, where large volumes of marble and stone sculptures with a rough and rugged language disrupt the scene, contrasting with the soft and polished furniture. Overall, the project seeks to evoke deep emotions; a genuine and meaningful connection with the surroundings.
The sensory experience unfolds through the intentional use of diverse materials that encompass the project. Roughness and ruggedness not only add visual interest but also invite touch, exploration, and a more intimate and personal experience of the space. Exposed terrazzo on the envelope and hammered marble on the large countertops enhance spatial sensitivity and propose a particular dynamism in their warm contrast with cleaner surfaces.
In summary, the architectural project for the Maria Cher brand is revealed as a sensory and emotional experience. Through careful material selection and the arrangement of elements, a fusion of styles and a dialogue between opposites are achieved, defining its cutting-edge and timeless aesthetic. From the shop windows to the rough and polished details, each texture contributes to the warmth and authenticity of the space. This design, in harmony with the brand's essence, invites each individual to inhabit an environment that transcends the commercial, evoking a true aesthetic and emotional home.
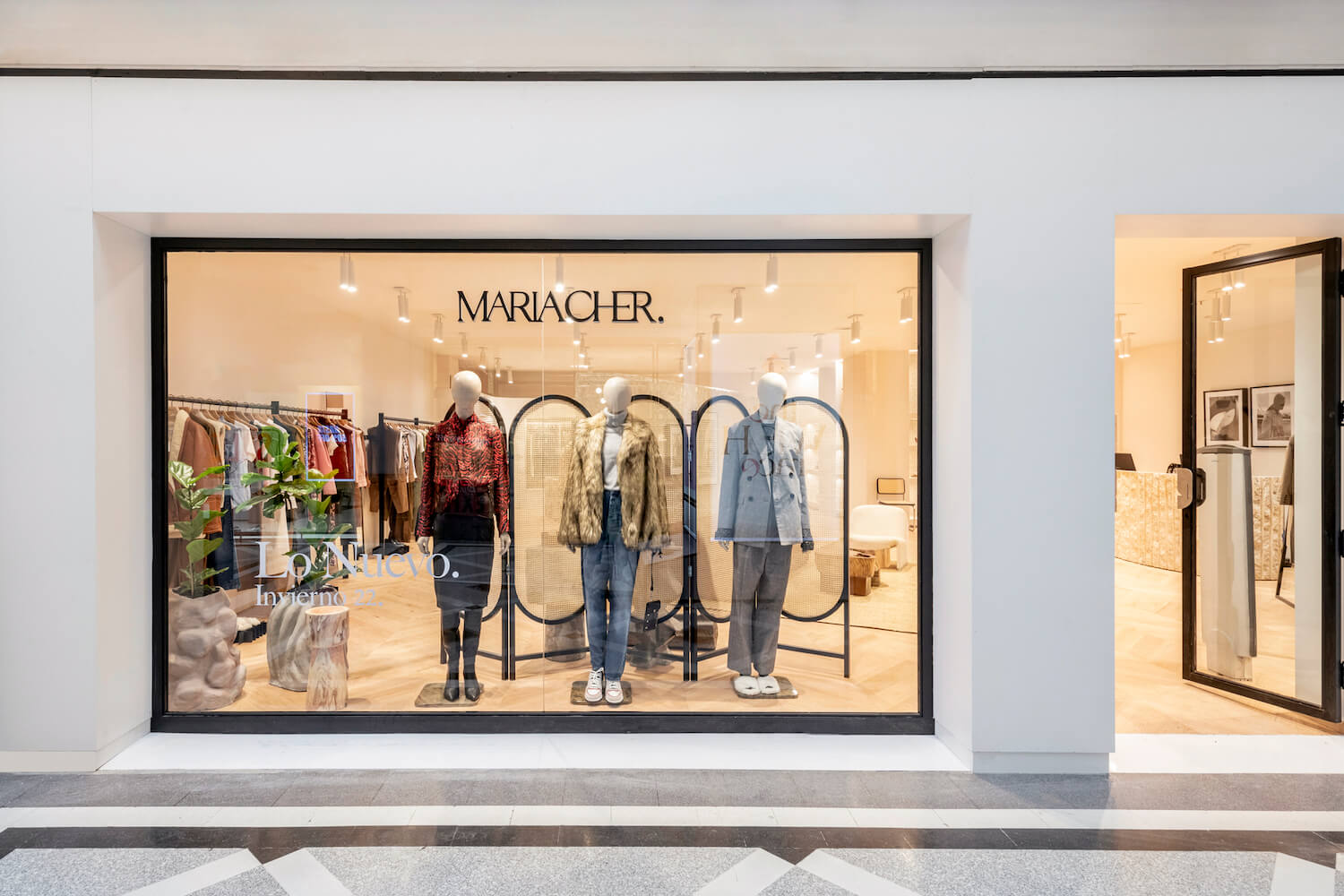
What was the brief?
The project's premise was to transform Maria Cher's stores into the living room of a sophisticated and inspiring home. It had to embody the brand, which has a close association with contemporary art and design. The store should represent an aspirational yet inviting model for visitors.
What were the key challenges?
The challenge lay in completely changing the brand's image while preserving its DNA. Although the new image had to be markedly different, it still needed to reflect the brand's established history. Additionally, the primary goal was to incorporate this new "living room" concept as the central focus of the store, where both the product and the experience would take center stage.
What were the solutions?
The project's main resolutions aimed to create a warm and sophisticated atmosphere that represented the brand. Diverse textures were prominently applied to the project's main surfaces, such as the envelope and display counters. Noble materials like oak wood and stone, in conjunction with a carefully curated selection of bespoke furniture and unique custom-made pieces, constructed the desired spatial sensitivity.
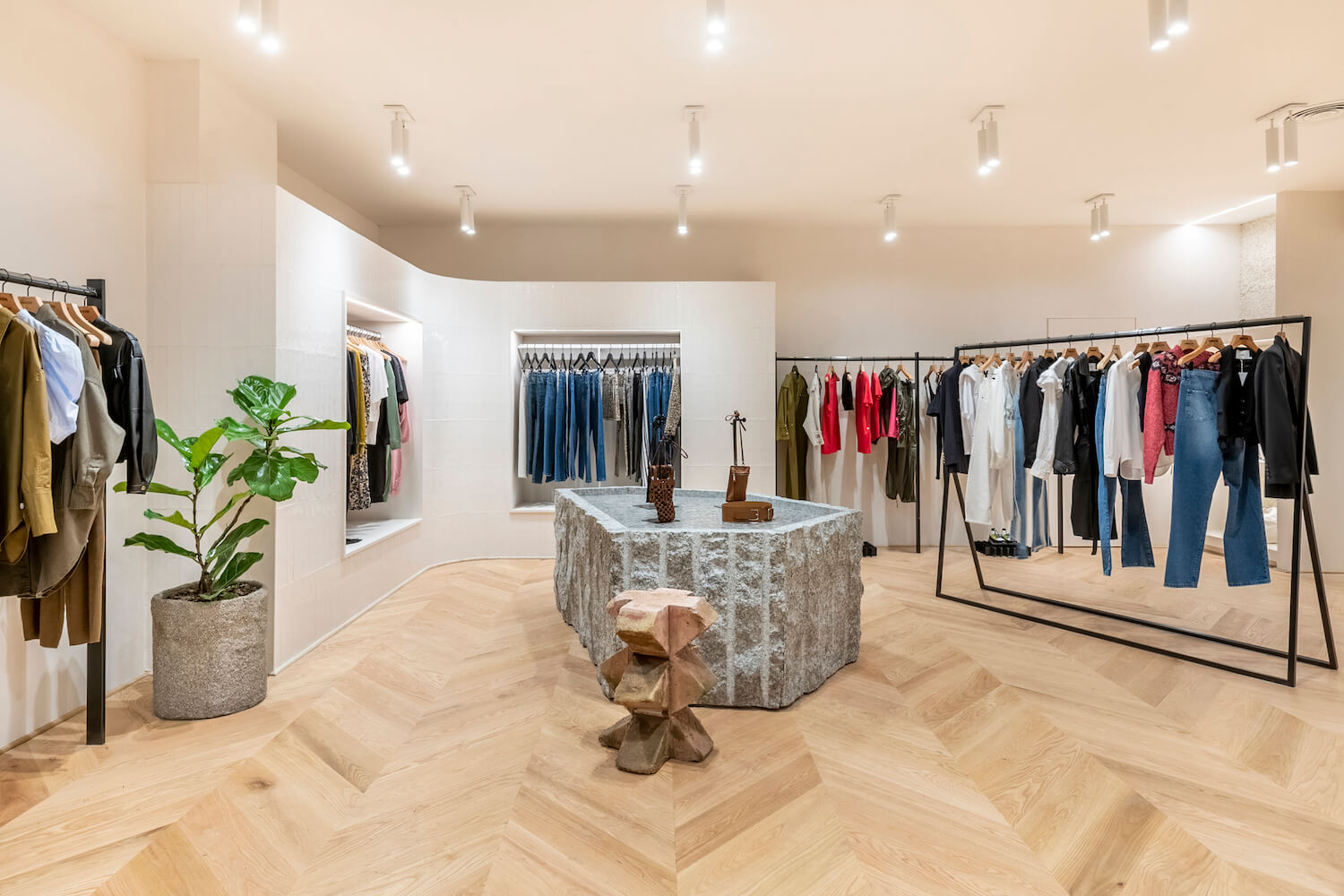
Key products used:
The primary materials used in the project include oak wood, various stones like marble and granite, exposed terrazzo, and tile.
What building methods were used?
The primary structure of the envelope was constructed on-site, while the furniture was fabricated in workshops outside the store and then assembled on-site in a single day.
Who are the clients and what's interesting about them?
Maria Cher, the founder of the brand, is a renowned designer both locally and internationally. She comes from an art-collecting family with connections to the world of design. Her interest in quality design and art added immense value to the final project outcome.
How is the project unique?
The project revolves around a theme that proposes to "re-contextualize the living room" in a commercial store, providing both the project and the user with an enriching and unusual experience. It creates a spatial warmth where customers can establish a meaningful connection beyond the shopping experience. Moreover, the implementation of artistic pieces, the curation of the overall furniture selection from various designers worldwide, and the unique pieces created for the store, such as the raw marble counters, collectively make this project highly distinctive.


























