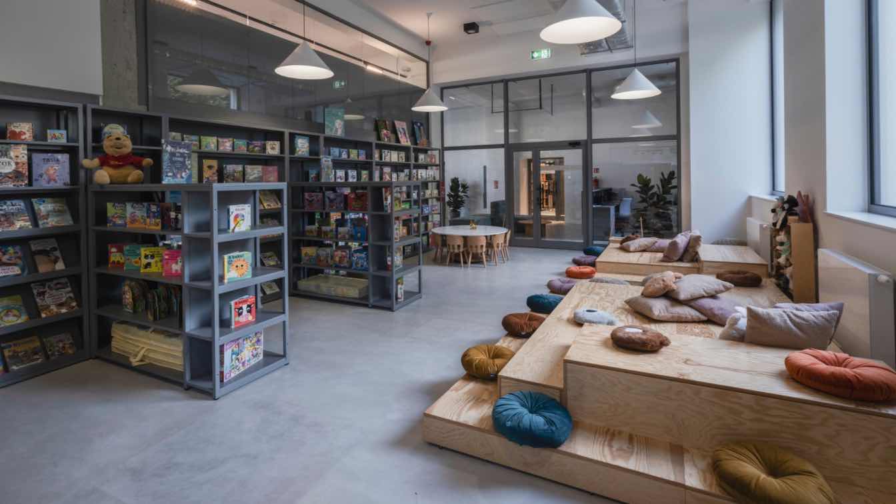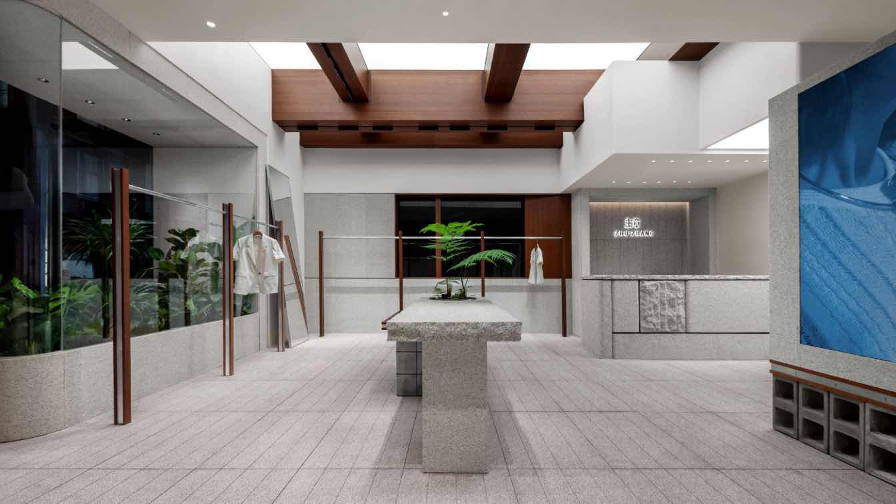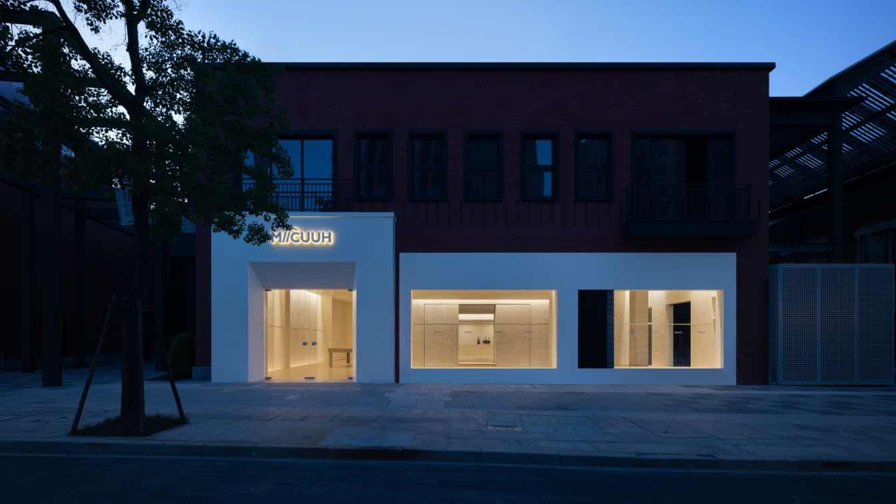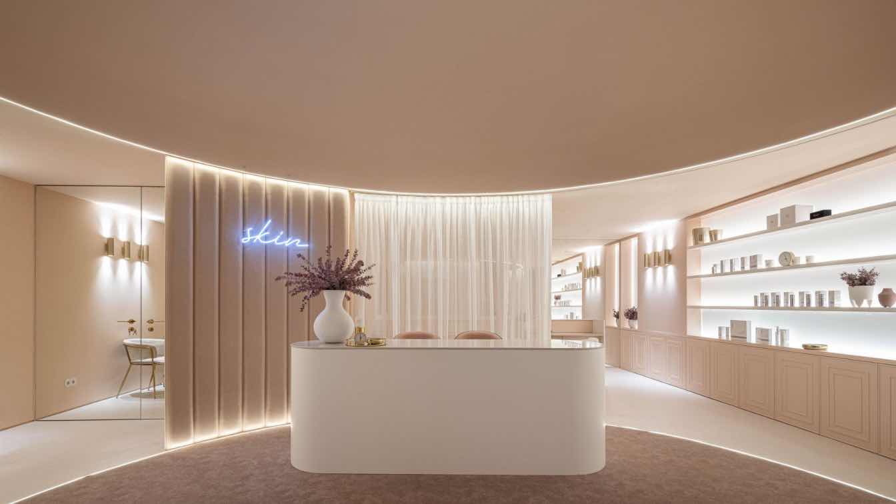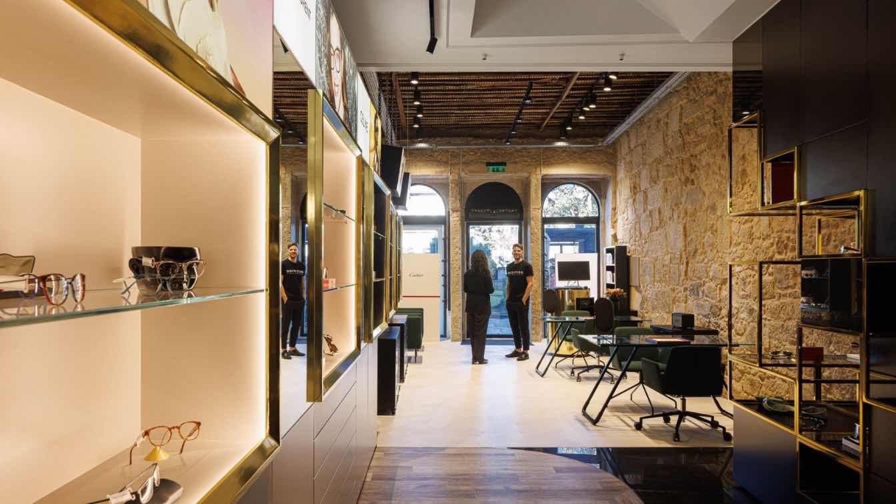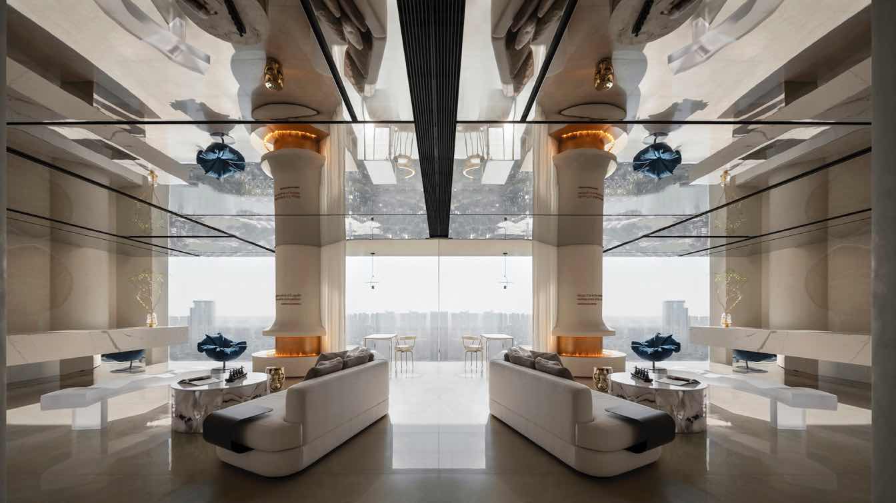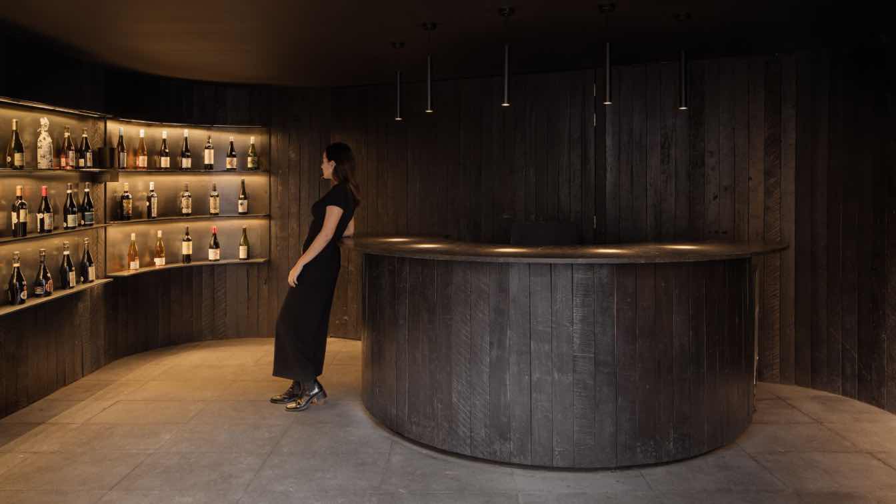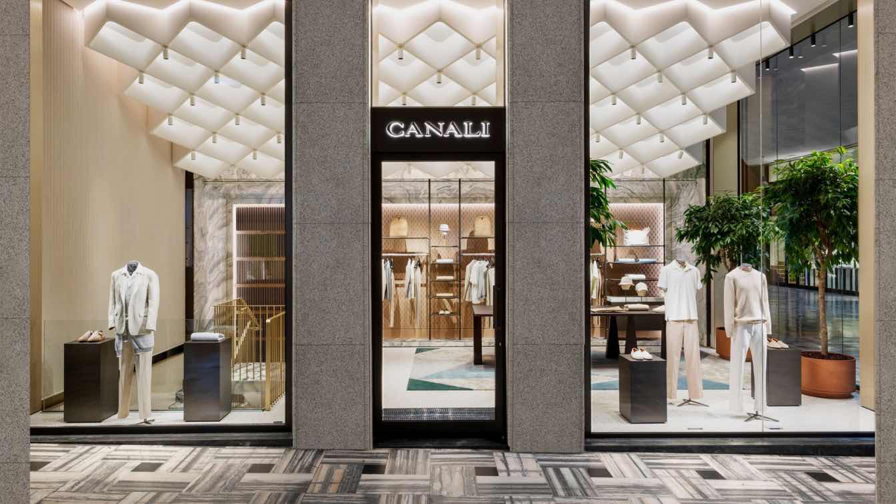When the old meets the new in architecture, exceptional value is created, and the renovation of the Stargard Bookstore is the best confirmation of this. Good architecture, using many means of expression, creates spaces that are multifaceted, full of meaning, and at the same time functional and user-friendly.
Written by
Olga Kisiel-Konopka
Photography
Tomasz Zakrzewski / Archifolio
Bobo, founder and creative director of LubanEra·Design, created a unique rhythm and mood within the store through architectural language and thinking, focusing on the commercial value of aesthetics rather than a specific design style.
Project name
ZHUZHANG Store
Architecture firm
LubanEra·Design
Location
MGU Universe Nanshan, Shenzhen, China
Principal architect
Bobo Chen
Design team
Gan Ao, Jiang Yifeng
Completion year
February 2024
Typology
Commercial › Store
In the spring of 2024, Unknown Design was commissioned by MIICUUH to design the brand's first collection store in Linping, Hangzhou. Inspired by Le Corbusier's classic work, the Ronchamp chapel, the designers hope to create a sculptural and spiritual retail space with a soft and restrained form through the juxtaposition of different body scales and...
Architecture firm
Unknown Design
Location
Hangzhou, Zhejiang Province, China
Principal architect
MK. ZHU. Zhang Danman
Design team
MK. ZHU. Zhang Danman
Lighting
Guangji Lighting
Construction
Jiuwei Decoration Engineering Co.
Material
Art Paint, Limestone
Typology
Commercial › Retail
Paulo Merlini Architects: Located in Saldanha, on the ground floor of a residential building, this two-storey commercial space was characterized by a relatively narrow glass façade.
Project name
SKIN Boutique
Architecture firm
Paulo Merlini Architects
Location
Av. João Crisóstomo 26b, 1050-127, Lisbon, Portugal
Photography
Ivo Tavares Studio
Principal architect
Paulo Merlini, André Silva, Inês Silva
Interior design
Raizes- Design de Interiores
Structural engineer
Marilia Pinto arq/eng & construção
Construction
TETRIS Design&Buid
Typology
Commercial › Retail
Located in the heart of Braga, a city from Portugal, Jorge Oculista Store stands out for its harmonious fusion of modern and classic elements. The store entrance resembles an art gallery, with an industrial touch, preserving the original purity of the building in visible parts.
Project name
Jorge Oculista
Architecture firm
Inception Architects Studio
Photography
Ivo Tavares Studio
Construction
Amaro Construções
Typology
Commercial › Retail
Design studio c.dd incorporated the concept of forking paths and time travel into the design of a spa, creating a "gateway to time and space" in the bustling city. Through diverse perspectives and comprehensive strategies, the design team aimed to build a spiritual sanctuary where city dwellers can escape daily life and reconnect with their spiritu...
Location
Foshan, Guangdong, China
Principal architect
He Xiaoping, Li Xinglin
Design team
Design management team: Liang Yihui, Yu Guoneng. Execution team: Zeng Xiaojun, Ye Jiayong, Chen Yuhao, Ma Yongliang, Lin Jiaxin, Liang Jiebin, Li Jiajie
Completion year
June 2022
Typology
Healthcare › Beauty & Body Care Space
Vinos Chidos, a recently completed wine store in Mexico City, reimagines the retail experience for cool wines from around the world. Emphasizing curated selection and minimalist design, the compact space prioritizes customer exploration within a thoughtfully crafted environment.
Project name
Vinos Chidos Roma
Architecture firm
Alfille Arquitectos
Location
Col. Roma, Mexico City, Mexico
Principal architect
Moises Alfille
Collaborators
Gamma Arquitectos
Interior design
Moises Alfille
Supervision
Alicia Martinez
Visualization
Moises Alfille
Construction
Gamma Arquitectos
Material
Charred Wood, Metal, Lava Rock
Typology
Commercial › Store, Retail
After designing the two Canali flagships in NY and Beijing and numerous stores around the world, Park Associati redesigns the brand's historic 350-square-metres space spread on two levels in the heart of Milan's fashion district. The project concept originates from an analysis of the brand and its distinguishing values: wide-ranging products, sober...
Project name
Canali Boutique Milano
Architecture firm
Park Associati
Location
Via Verri 1, Milan, Italy
Photography
Silvia Rivoltella
Design team
Founding Partners: Filippo Pagliani, Michele Rossi. Project Director: Davide Viganò. Architects: Davide Perin, Diego Fiori, Gessica Zhang, Federico Bruno, Caterina Albonetti, Lucia Battaglino. Visualizer: Stefano Venegoni, Giulia Bartoli, Fabio Calciati. FF&E: Alice Cuteri
Collaborators
Consultant: Fa.Ma. Ingegneria Srl, CITI Consulenze Impiantistiche Tecniche Industriali, Alessandro Sangiorgio / electrical systems projects, In-Visible Lab / lighting project. Suppliers: CEL General Contractor, Arco Industria Arredamento, Flos
Interior design
Park Associati
Built area
600 m² total / m² commercial area
Typology
Commercial › Retail

