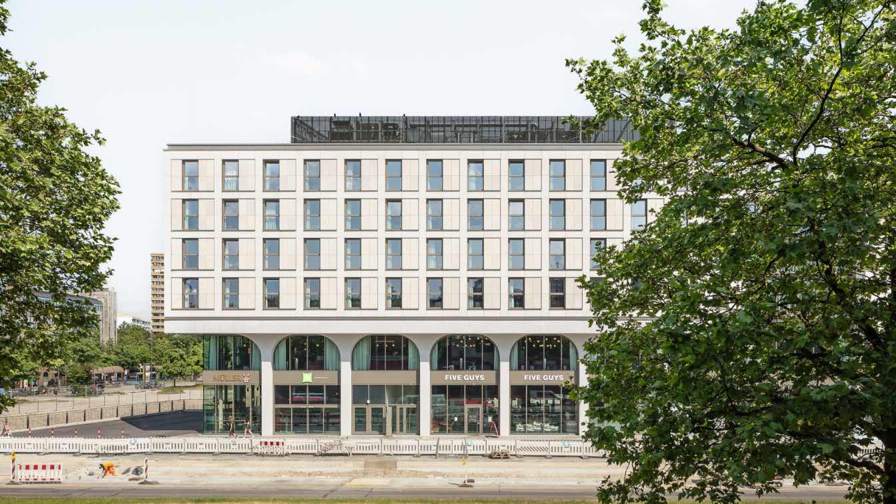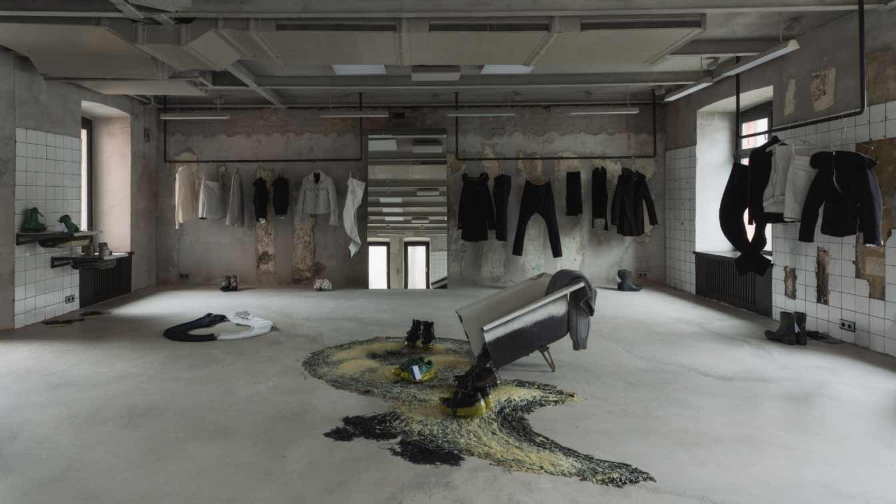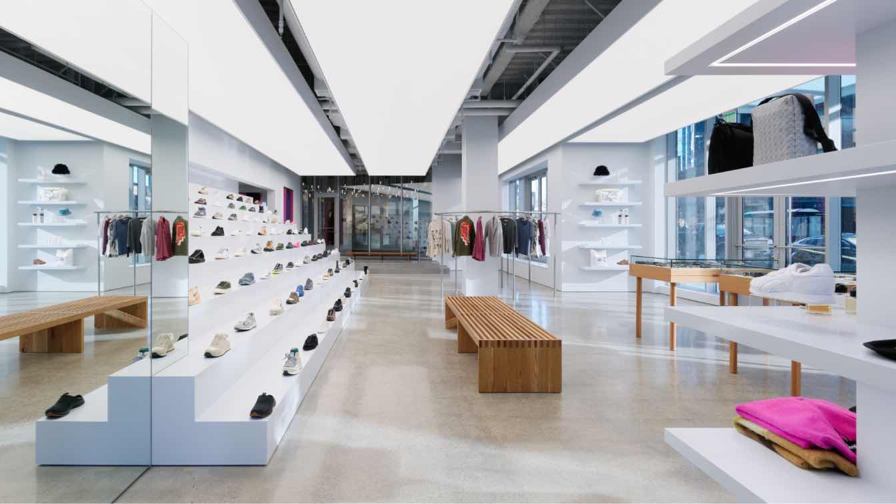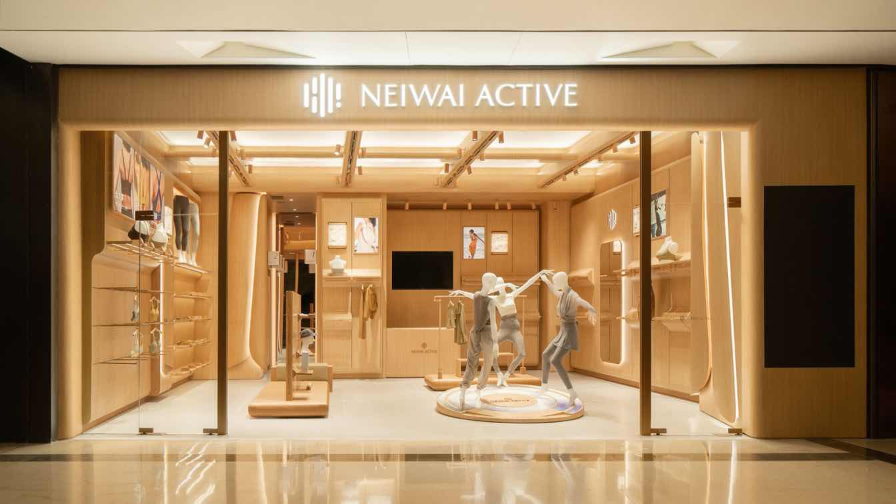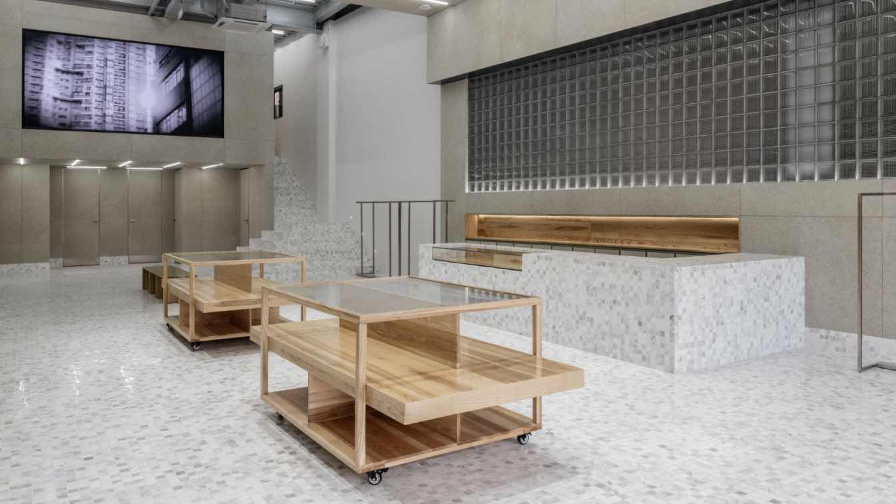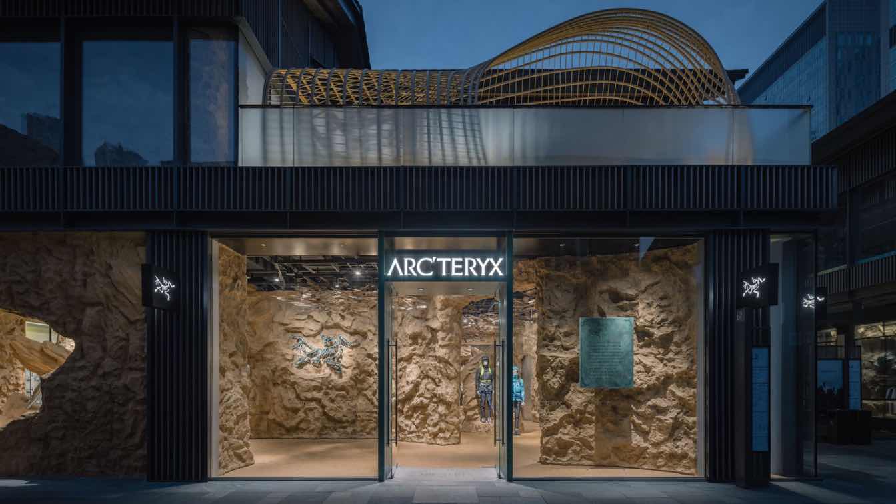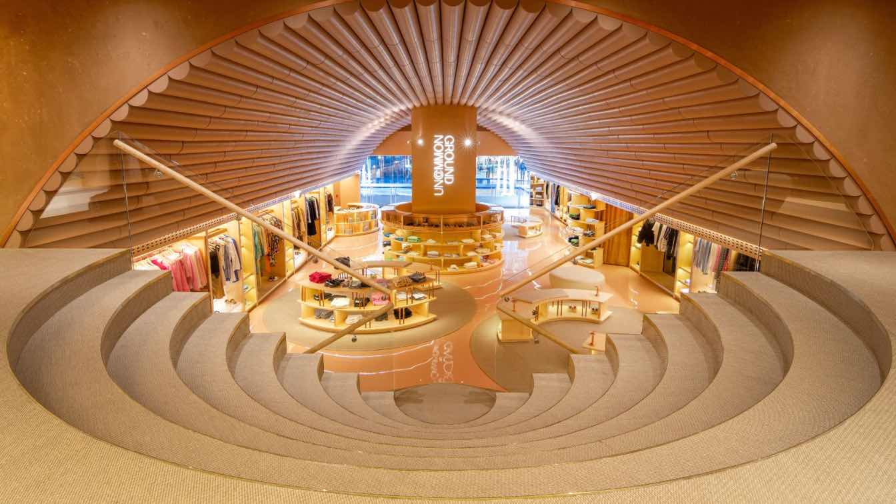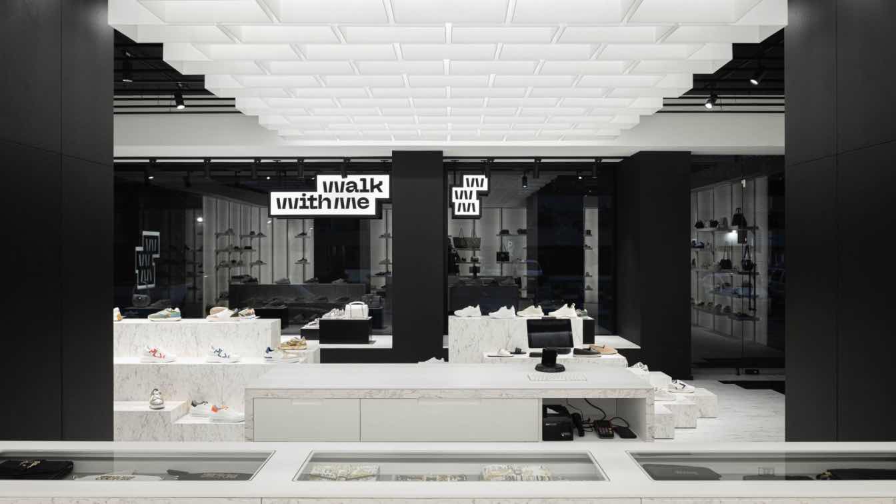Perlach Plaza is a hub, a signboard, and a calling card. With its urban mixed use of retail, service businesses, restaurants, residential units (110 rental apartments, 104 student apartments), and a hotel, it has a central urban-design function in the development of the new KulturQuadrat center on Munich’s Hanns-Seidel-Platz.
Project name
Perlach Plaza
Architecture firm
AllesWirdGut Architektur
Photography
tschinkersten fotografie, 2023
Principal architect
AllesWirdGut
Design team
(Competition/ Execution): Anna Kapranova, Arno Denk, Christine Bödicker, Daniel Pannacci, Eva Bírová, Felix Reiner, Ferdinand Kersten, Jan Fischer, Johannes Windbichler, Jonas Wehrle, Julia Stockinger, Lena Waldenberger, Marko Aćimović, Markus Stürzenbacher, Michal Stehlik, Nikolaus Punzengruber, Ondřej Stehlík, Teodora Bucurenciu, Till Martin
Collaborators
Fire protection engineering: Sacher Ingenieure, Munich. Structural physics: Greenline Energiedesign, Regensburg. Traffic planning and engineering: Stadt-Land-Verkehr GmbH, Munich
Structural engineer
Seidl & Partner Engineering, Regensburg
Landscape
Grabner Huber Lipp, Freising
Visualization
AllesWirdGut
Construction
HOCHTIEF Infrastructure GmbH (shell construction), BRUNNER+ CO Baugesellschaft mbH & CO
Client
Concrete Capital GmbH
Typology
Mixed-Use Development › Housing, Retail
Bold, surreal, and sensual — these words encapsulate the monobrand boutique of avant-garde designer Carol Christian Poell in Moscow, his second in the world after Munich. The first floor, designed in 2021 by architect Ariana Ahmad, achieved such success that it led to the expansion of a second floor.
Project name
Carol Christian Poell's Concept store and gallery in Moscow unveils its 2nd floor: a realm of avant-garde fashion and art
Architecture firm
Ariana Ahmad Design
Photography
Varvara Toplennikova
Principal architect
Ariana Ahmad
Design team
Style by Natalia Onufreichuk, Alena Cherepanova
Interior design
Architecture Ariana Ahmad
Client
Alexander Moiseenkov
Typology
Commercial › Store
LIKELIHOOD, a luxury sneaker experience, opens its second location in the downtown area of Seattle near the Amazon Spheres. This new and enlarged 3,000 sf retail space spotlights the creativity and ingenuity of featured brands and offers a gathering space for the LIKELIHOOD community.
Architecture firm
Heliotrope Architects
Location
Seattle, Washington, USA
Collaborators
Signage: A Design Studio Seattle. Artist: Brian Sanchez
Construction
Dovetail General Contractors
Typology
Commercial › Retail, Store
n recent years, the women’s sportswear industry has emerged as a burgeoning niche market, ushering in explosive growth and witnessing the rising of leading brands. In 2018, NEIWAI launched its independent sports brand NEIWAI ACTIVE, which integrates textile fabrics.
Project name
NEIWAI ACTIVE
Architecture firm
STILL YOUNG
Location
(Taikoo Li Chengdu, China), (Indigo, Beijing, China
Photography
Yuuuun Studio
Design team
Eric Ch, Dawn Du, Grace Gong
Collaborators
Client team: June Xu, Lucas Lu. Project management: Sean Liu, Vera Chen. Plans: Sean Liu. Construction drawings: Sean Liu, Tom Wang. Electromechanical design: James Xu, Abel Lu, Aaron Deng
Interior design
STILL YOUNG
Built area
89 m² (NEIWAI ACTIVE, Taikoo Li Chengdu), 85 m² (NEIWAI ACTIVE, Indigo, Beijing)
Visualization
Ethan Li, Donald Lin
Typology
Commercial › Store
WHOOSIS store is in the historical and cultural district of Chaozong Street, Changsha. In recent years, the maintenance and renewal of cultural preservation and the influx of modern buildings have made it bright again.
Project name
The Old Block in Metabolism_WHOOSIS Changsha Store
Architecture firm
Fon Studio
Location
Chaozong Street, Kaifu District, Changsha, China
Design team
Jin Boan, Li Hongzhen, Luo Shuanghua, Zhang Jingyi, Li Yeying, Lu Yiqi
Collaborators
Main Brands: MinYu Wood, ShangYi Mosaic, Zhenyang Stone Lt,d
Design year
2023.02 - 2023.04
Construction
The Sample Lab
Material
Marble Mosaic, Wood Wool Acoustic Board, Stainless Steel, Granite
Typology
Commercial › Store
The ARC'TERYX design team, in collaboration with the creative team of Viva la Youyi, recently envisioned the overall creative concept and space design for a new ARC'TERYX store in Taikoo Li Chengdu, Sichuan.
Project name
ARC'TERYX Store, Taikoo Li Chengdu
Architecture firm
ARC'TERYX ISE, VVYY Group, STILL YOUNG
Location
Taikoo Li Chengdu, Sichuan, China
Principal architect
Yuanye Deng, Yu Zhang
Design team
Dawn Du, Dada Zhao, Jiayi Shen, Azel Wang, Ethan Li, CC Li, Donald Lin, Ken Tao, Stone Gao
Collaborators
Conceptual design: Yuanye Deng,Yu Zhang, Eric. Ch. Project management: Linda Li, Laura Cai, Mayi Zhang, Pin Lu. Electromechanical design: James Xu. Artistic fence design: Ruihan Yang, Zexi Chen. Text: Yun Xing. Interactive design: Apro. Technical support: Henry
Typology
Commercial › Store
With an eclectic architectural design of unexpected volumes and perspectives that invite us to discover the latest clothing trends, Uncommon Ground is MYT+GLVDK’s latest commission. The studio reveals its expertise in creating memorable experiences with this concept store in the south of the Mexican capital.
Project name
Uncommon Ground
Architecture firm
MYT+GLVDK
Location
Artz Pedregal, Mexico City, Mexico
Photography
Alfonso de Béjar
Principal architect
Andrés Mier y Terán
Design team
Andrés Mier y Terán, Regina Galvanduque, Iván Avilés, María Carrillo, Luna Kindler, Karla Gómez, Pablo Serratos
Collaborators
Turmus, EMA
Interior design
MYT+GLVDK
Structural engineer
Salatiel
Environmental & MEP
MYT+GLVDK
Tools used
Rhinoceros,3D AutoCAD, Grasshopper
Material
Oak Wood, leather, plastic carpet, epoxy paint
Typology
Commercial › Store
In this project, as the inaugural space for a new retail footwear brand, the primary goal was to establish a unique identity through the interpretation of the brand's name, the product line to be marketed, and the target audience.
Project name
Walk With Me Store
Photography
Ivo Tavares Studio
Principal architect
Romeu Ribeiro, José Pedro Marques
Collaborators
Pavlo Dobrovolskyi
Construction
Símbolos Neutros, Carpinbelo
Typology
Commercial › Retail

