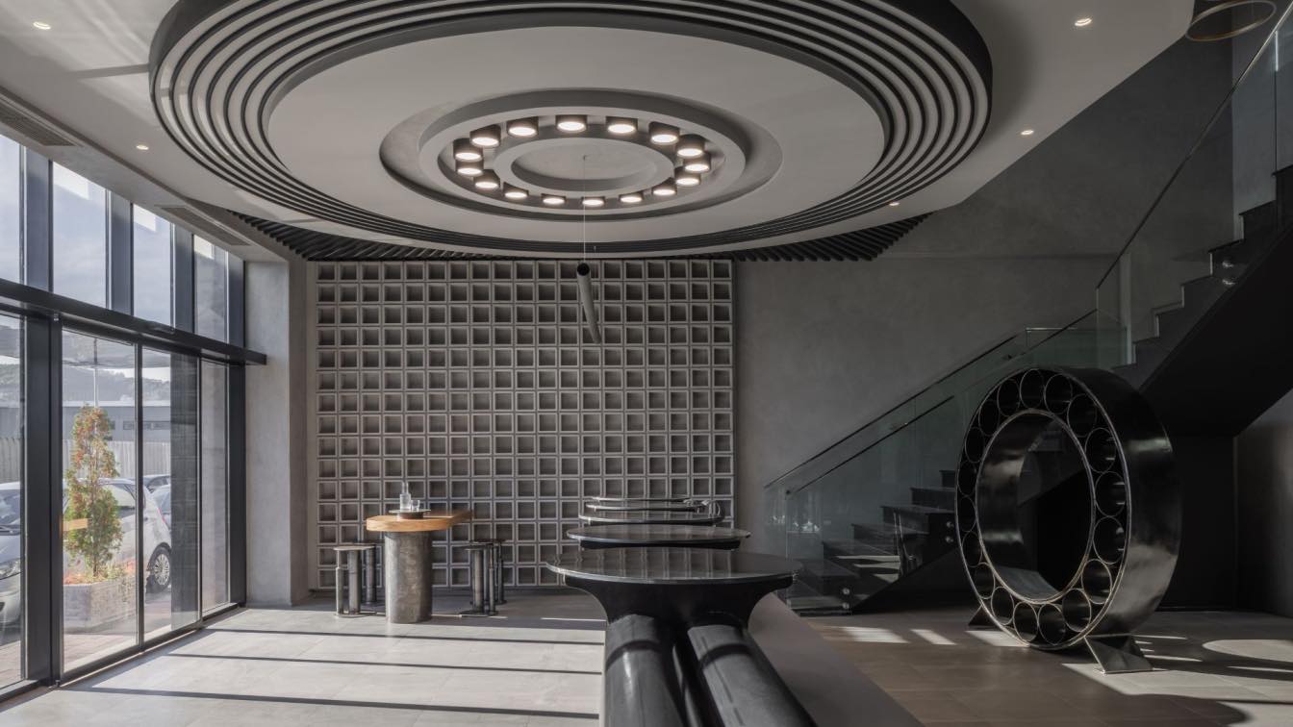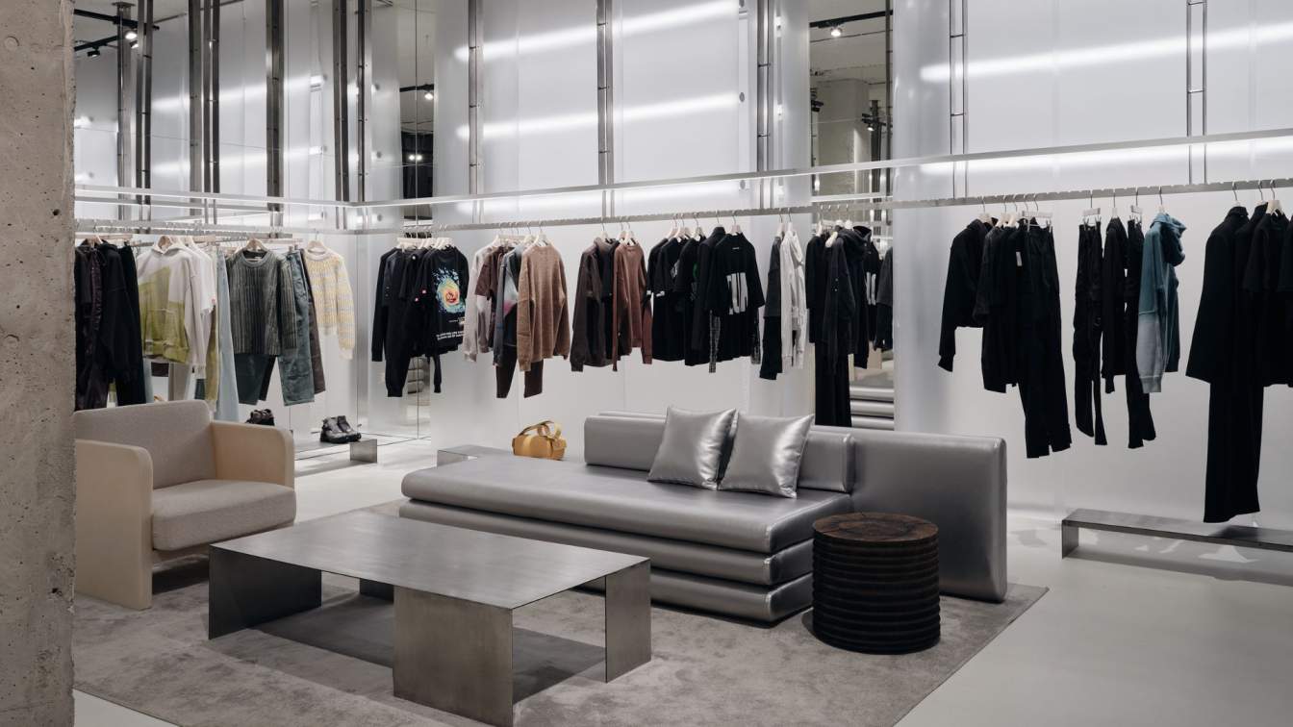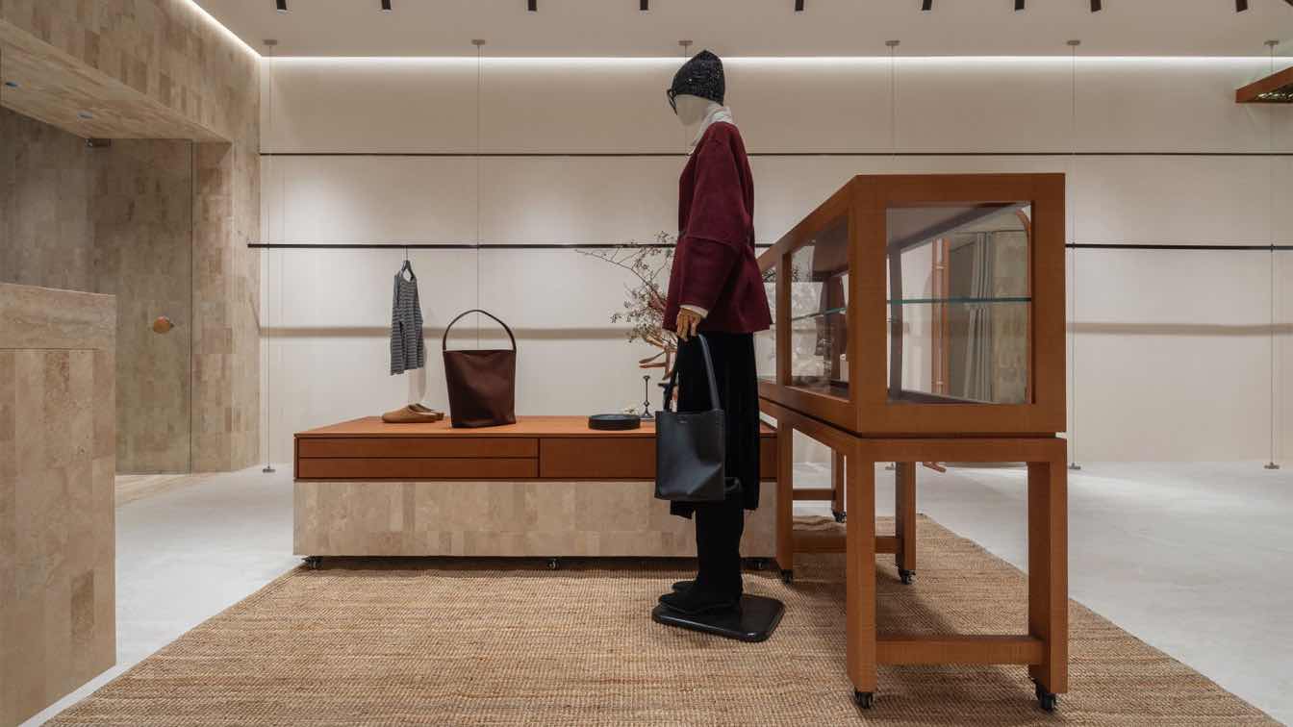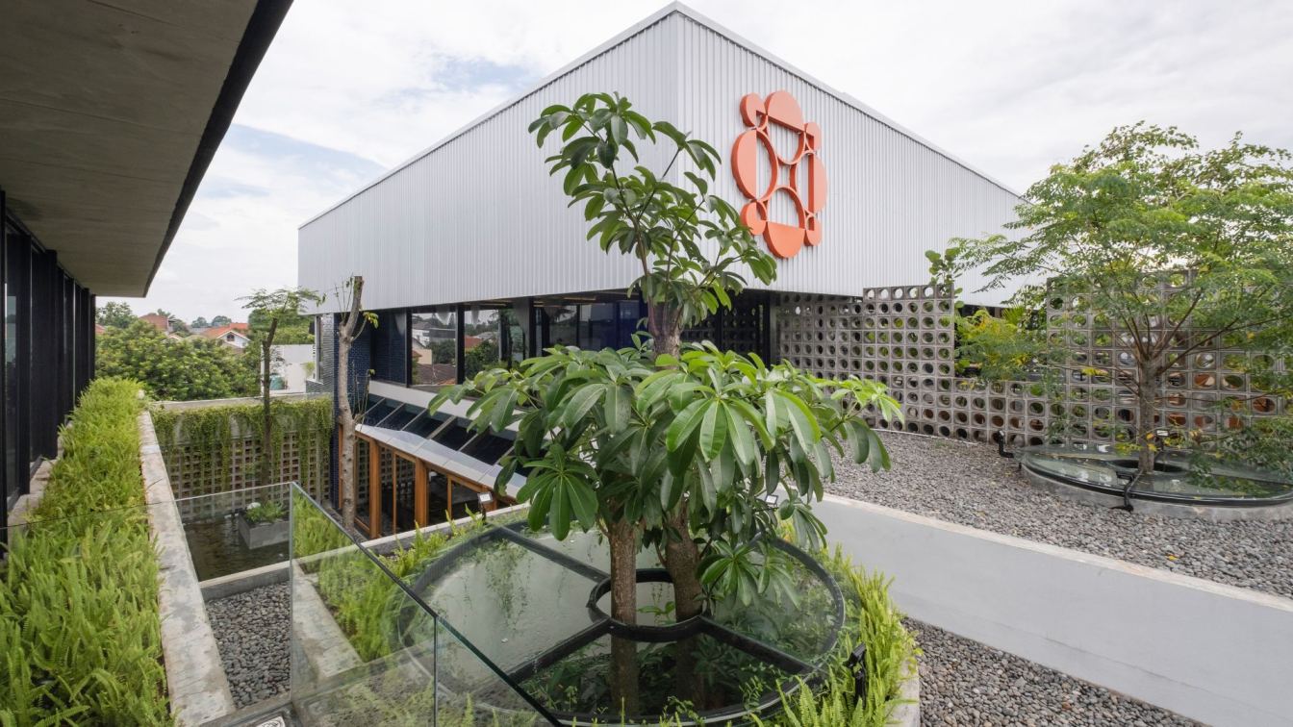BYRID Architects: Redefining Automotive Parts Retail through Unique Experiences
The Industrial Fusion project aims to transform the traditional automotive parts retail space into an immersive and engaging experience. Departing from the conventional distribution model, the focus is shifted towards creating an environment that not only showcases automotive parts but also celebrates the essence of the bearings industry through the incorporation of circular elements and industrial aesthetics.
We introduce you the future of retail design, where automotive parts stores transcend mere product distribution and evolve into immersive experiences. The Industrial Fusion project is an innovative approach to retail space design, specifically tailored for the automotive parts industry. The central theme of this project is the integration of industrial style with distinctive circle elements inspired by the bearings industry.
The design concept revolves around creating an industrial atmosphere that seamlessly merges with the automotive theme. Think raw materials, exposed structures, and a utilitarian aesthetic that reflects the robust nature of automotive components. The incorporation of circle elements inspired by bearings not only pays homage to the industry but also adds a dynamic and visually appealing dimension to the space.

The layout of the retail space is meticulously planned to encourage exploration and discovery. Raw and authentic materials dominate the palette, with micro cement walls , weathered steel, and reclaimed wood forming the backdrop. The use of circular patterns in ceiling, lighting fixtures, and signage reinforces the bearings theme. A combination of industrial textures and automotive-inspired finishes creates a cohesive and visually stimulating environment.
The design also places a strong emphasis on sustainability. Recycled materials, energy-efficient lighting, and eco-friendly product displays contribute to a retail space that aligns with contemporary values and attracts environmentally conscious consumers.
In conclusion, this project envisions a new era for automotive parts retail, where stores transcend their traditional role and become immersive hubs of experience. By combining industrial aesthetics, circle elements inspired by bearings, and a focus on customer engagement, these spaces redefine the retail landscape and set the stage for a dynamic and captivating future.




















































