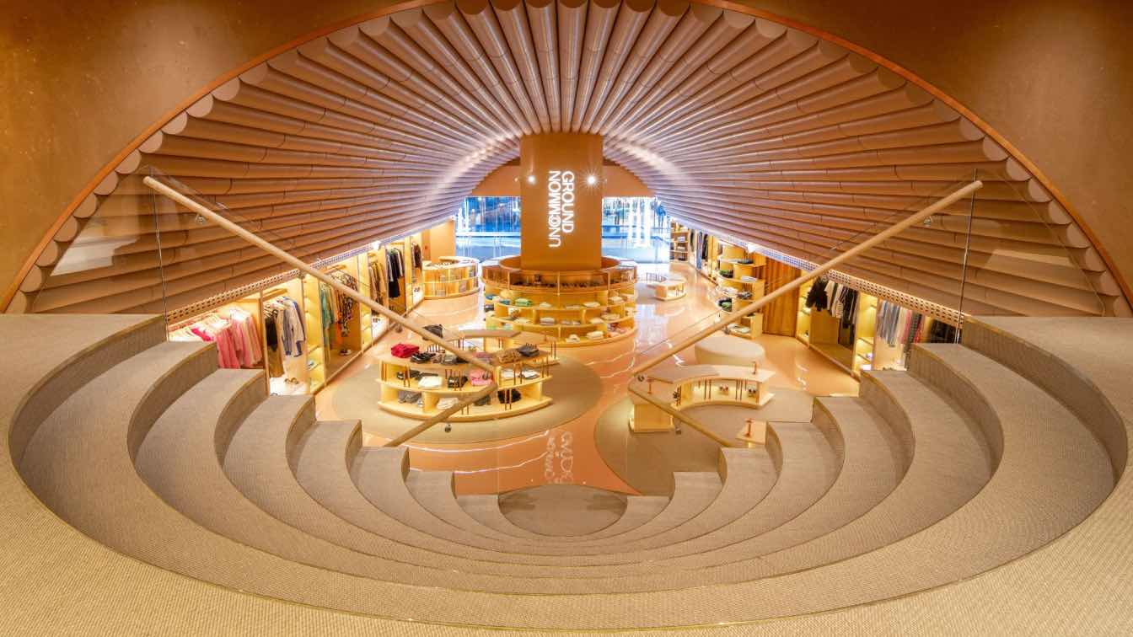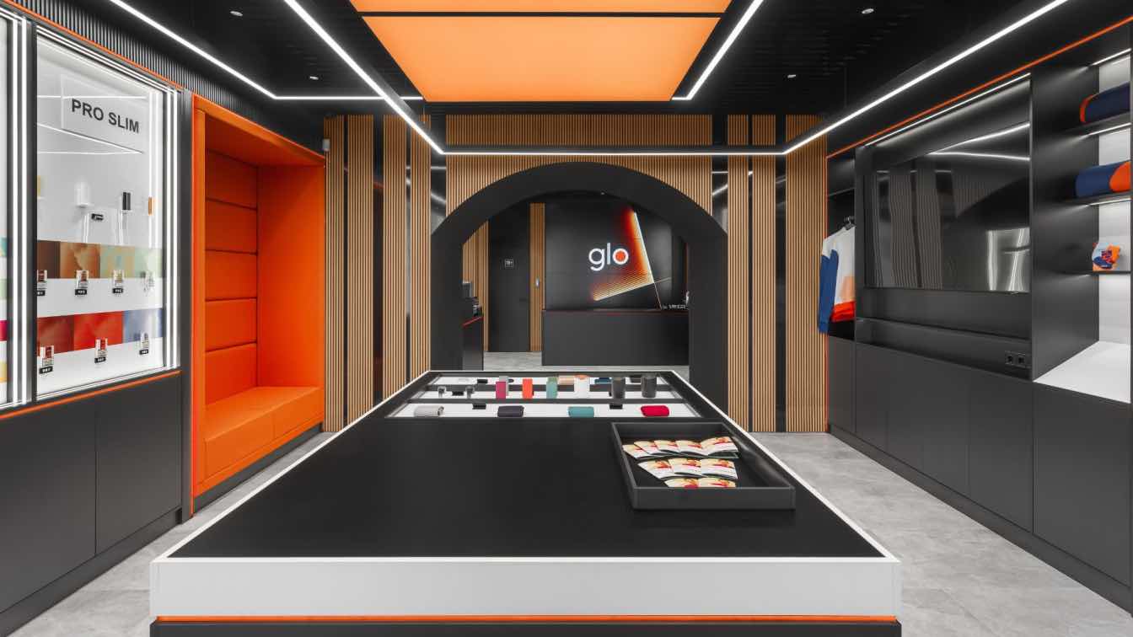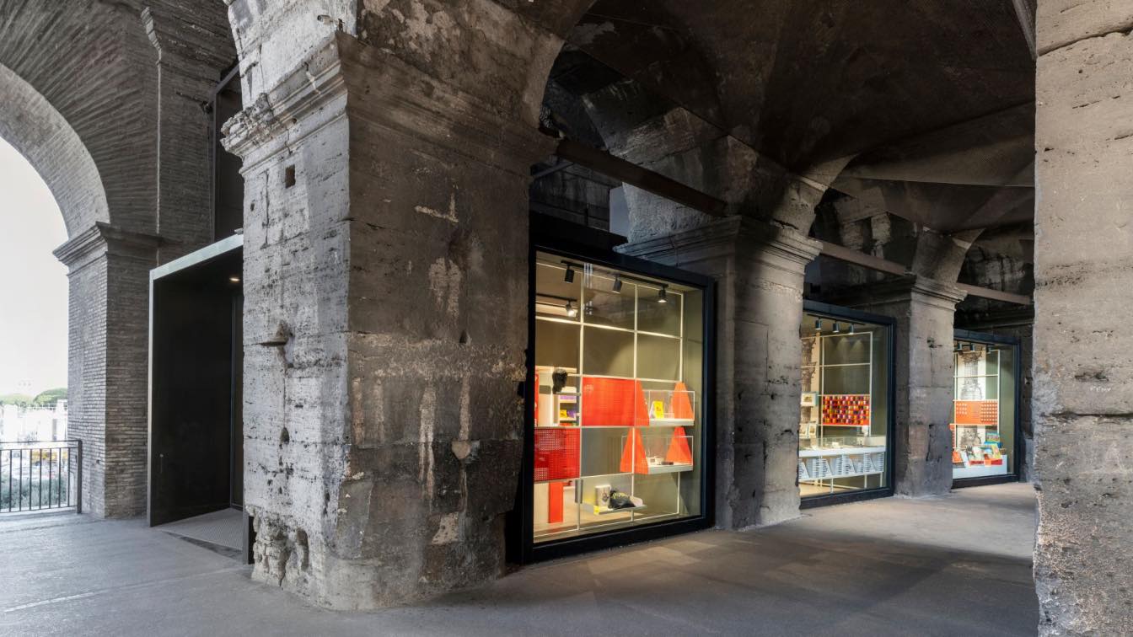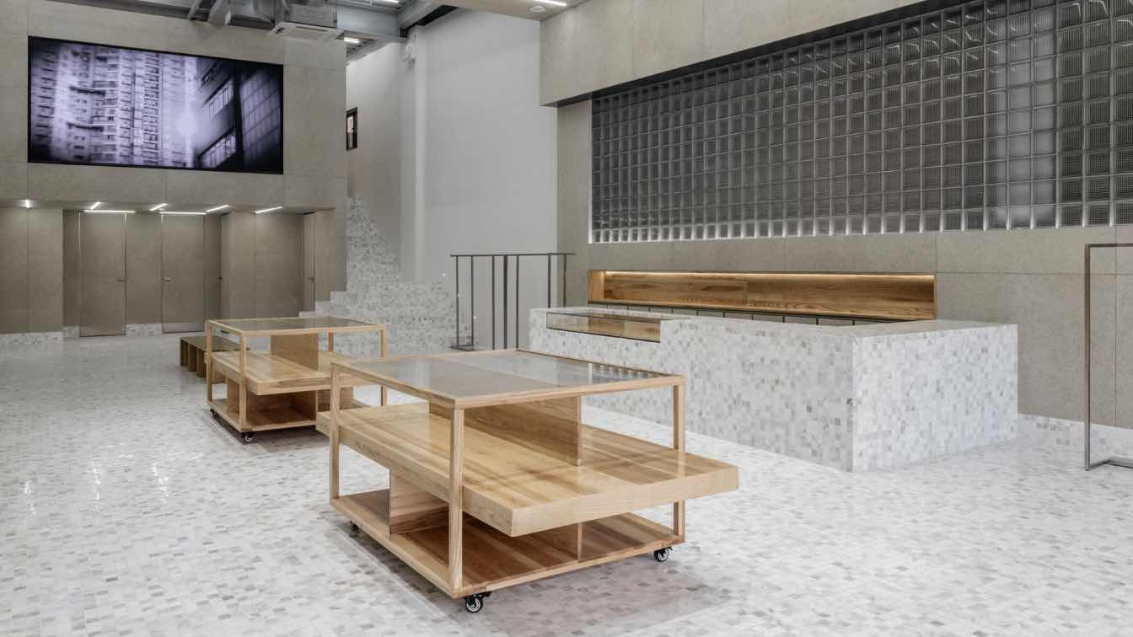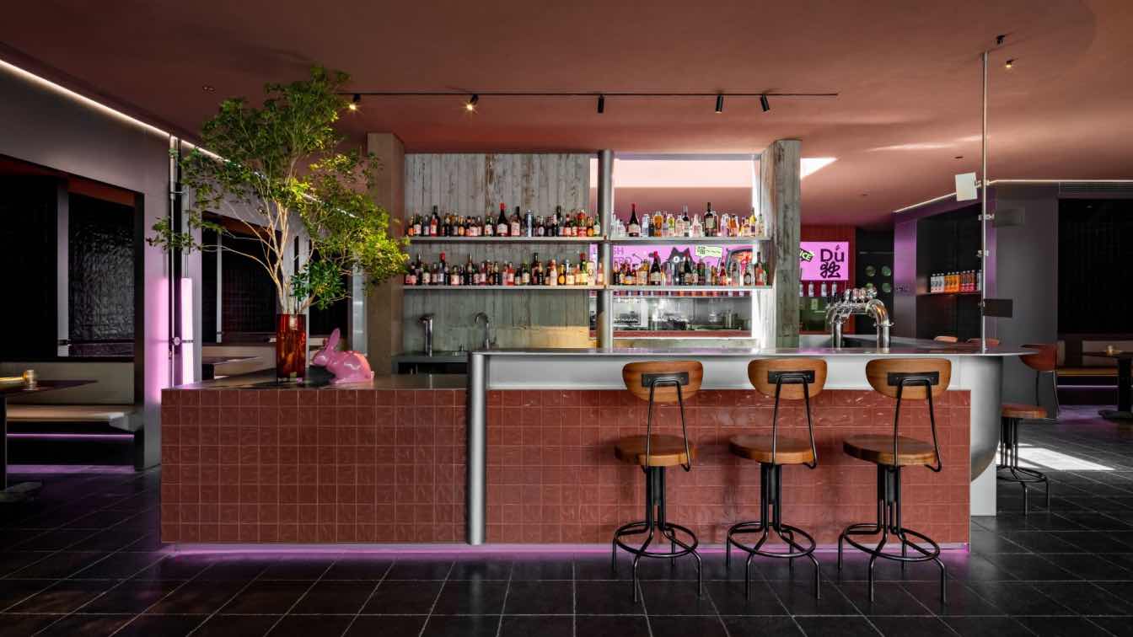Andrés Mier y Terán and Regina Galvanduque, creators of memorable experiences in the hospitality, residential and retail sectors unveil one of their most recent projects: a high-end conceptual store.
With an eclectic architectural design of unexpected volumes and perspectives that invite us to discover the latest clothing trends, Uncommon Ground is MYT+GLVDK’s latest commission. The studio reveals its expertise in creating memorable experiences with this concept store in the south of the Mexican capital.
For this project, Andrés Mier y Terán and Regina Galvanduque were commissioned to develop the architecture, furnishings and interior design for a high-end fashion and accessories boutique. In response they created a space with a unique and singular appearance that is at the cutting edge of the latest retail trends.
Located within Artz Pedregal, Uncommon Ground aims to be a shopping destination that appeals to our sense of surprise, with its stimulating and sensory environment created by the play of perspectives and striking structural elements thatshowcase the products of selected exclusive brands, such as Courrèges, Maison Kitsuné, Ami Paris, Officine Générale andMoscot.
The hallmark of Uncommon Ground is to display the latest tendencies in clothing and accessories on the basis of a dedicated edition of trends and themes that capture the air du temps of the season. Aligned with this approach, MYT+GLVDK designed different exhibition zones in a space divided into two areas: a main floor of 246 square meters and a mezzanine which adds 40 square meters to the original site plan.
The setting emphasizes the double height of the space with the vaulted ceiling, formed of cylinders clad in recycled cowhide, which has been treated to preserve its natural tone, which harmonizes with the overall color scheme of neutral and terracotta shades.
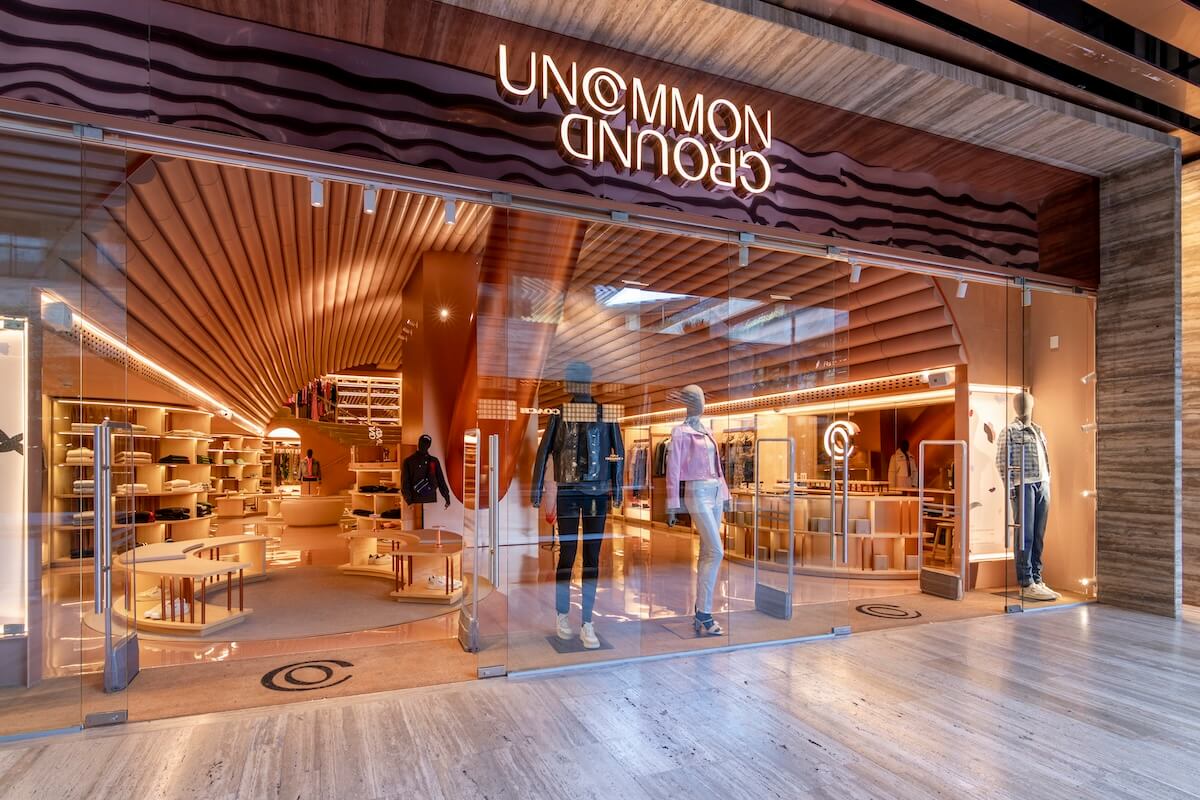
The use of clean lines, tubular segments and curves can be seen in every direction as an organic sequence of impressive visual strength. An example of this is the iconic staircase, with its double conical volume, which provides access to the mezzanine.
For the furnishings, Mier y Terán and Galvanduque carried the feel of the architecture to a smaller scale, creating small clusters of modular displays, racks and tables. These cylindrical sections are replicated throughout the retail space and are complemented by ottoman chairs.
An unavoidable structural feature, a large diagonal column in the center of the room, was incorporated by MYT+GVLDK as a focal point that continues with the rhythm of geometric shapes and lends character to the overall concept.
For the lighting, the pair worked in two dimensions: on the one hand seeking an intimate halo of warm, welcoming light,while on the other placing a series of light boxes in specific positions close to the displays to achieve maximum visibility for the products without affecting the overall mood.
Uncommon Ground is a retail project that adds to Mier y Terán and Galvanduque’s substantial career portfolio that already includes Ryo Kan, the first Japanese inn in Latin America, Niddo, Cocina Abierta, Siembra Comedor, Malix restaurant, Kerena and, more recently, Bomboti, a creative laboratory and multidisciplinary space dedicated to acclaiming the richness of craftsmanship and ancestral trades.











About
MYT+GLVDK, a Mexican multidisciplinary firm with a global vision, is the result of the collaboration between Andrés Mier y Terán and Regina Galvanduque. The studio offers innovative, functional, and attractive solutions of refined aesthetics based on well-defined concepts that are reflected in memorable products and experiences.
Through a 360o work methodology that incorporates three essential pillars – Architecture, Industrial Design, and Branding – MYT+GLVDK conceives a specific narrative for each client, allowing them to tell their own story.
With remarkable experience in the hospitality, retail, and residential fields, as well as exhibits and cultural institutions, MYT+GLVDK’s projects are defined by the convergence between tradition and avant-gard, combining quality, practicality, and sophistication.

