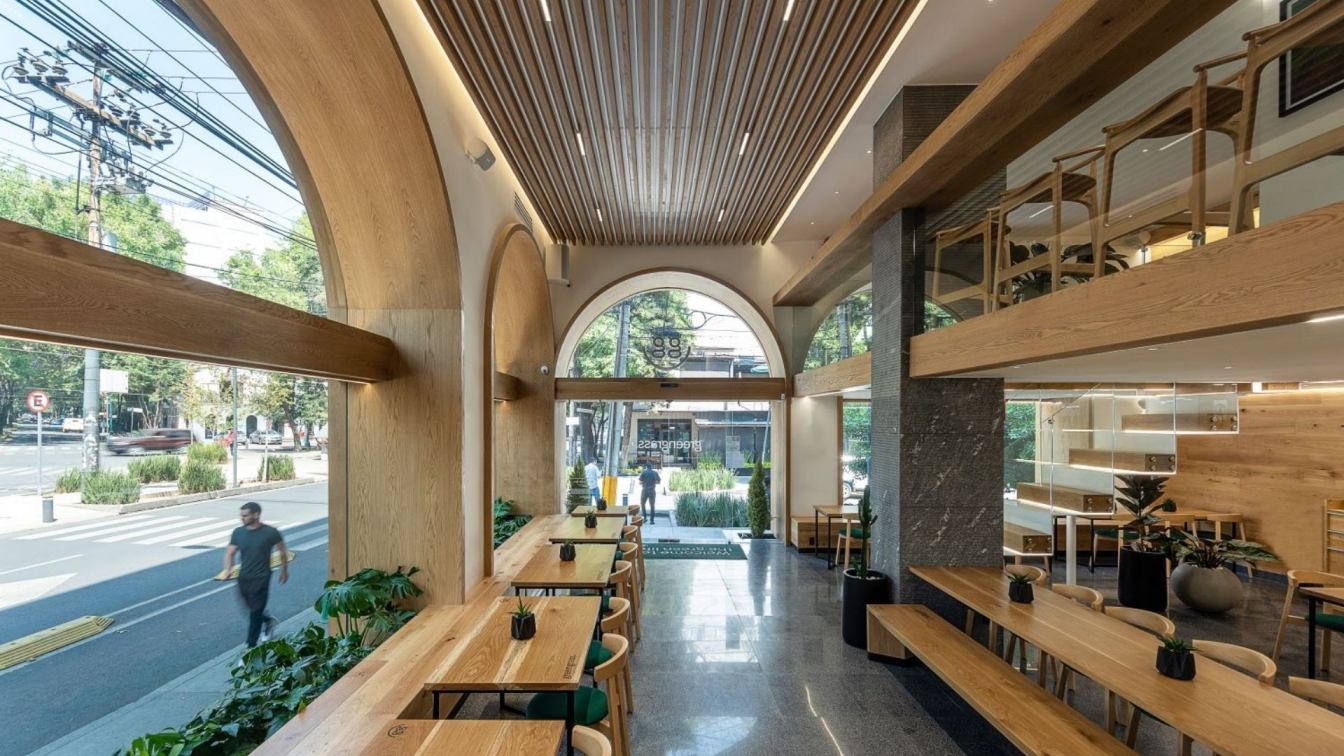The “urban Ideogram” is a 5310 sqft café building located on one of the main streets in Trivandrum city. Since the commercial sustainability of such ventures is of high relevance, the challenge here was to address the question, “How can the architect bring success for a business through design?” Two factors were considered as the answer to this.
Project name
The Urban Ideogram
Architecture firm
S Squared Architects
Location
Trivandrum, Kerala, India
Photography
Khan and Baker
Principal architect
Shaji V Vempanadan, Sumi Shaji
Design team
S Squared Architects
Interior design
S Squared Architects
Structural engineer
Vipin Sivadasan
Environmental & MEP
Jacob
Visualization
S Squared Architects
Tools used
Autodesk Revit, AutoCAD, Adobe Photoshop
Material
Concrete, Wood, Glass, Stone
Typology
Bakery, Café cum restaurant
Future Oasis is a design for a restaurant located in Cairo, Egypt the main design concept is to merge between the desert and the future the way we depicted it to create a unique aesthetic that emanates a free spirited, futuristic vibe.
Project name
Future Oasis
Tools used
Autodesk 3ds Max, Autodesk Revit, V-ray Renderer, Adobe Photoshop, Chaos Vantage, Adobe Premiere
Principal architect
Asmaa Kamel, Muhammed Kamel
Collaborators
Muhammad Kamel
Designer Liu Daohua often applies "architectural thinking" in interior design, combining color with shape to build a strong visual impact and a unique personal temperament of space art. This kind of temperament can best reflect the designer's philosophy, but it also requires the designer to have a good foresight, firm grip of work and a steady "cha...
Project name
Shanghai Zi Fu Hui
Architecture firm
LDH Architectural Design
Location
Shanghai Plaza, No. 138 Huaihai Mid-road, Huangpu District, Shanghai, China
Principal architect
Liu Daohua
Design team
Wang Kexin, Yang Baobin, Li Youzhe, Ren Yiqiong
Interior design
LDH Architectural Design
Kalbod Studio Design : Iceland and a fascinating and delicious experience in the warm embrace of the greenhouse!
Icelandic restaurant-greenhouse is a multifunctional space that can accompany the audience with the process of agricultural production while serving as an international restaurant.
Project name
The Green Growth Restaurant Iceland
Architecture firm
Kalbod Studio Design
Tools used
Rhinoceros 3D, Lumion, Adobe Photoshop
Design team
Shaghayegh Nemati, Atefe Ramezankhani, Mohamadreza Ghasemi
Visualization
Shaghayegh Nemati
With 22 years’ prosperous history, Xuji Seafood has been characterized by live seafood to broke through the weak era of Chinese catering field two decades before. It has expanded into over 50 restaurants all over China by now, and the brand image has been continuously upgraded in its rapid development. In November 2021, Xuji Seafood Xi'an Mixc Worl...
Project name
Xuji Seafood Restaurant Mixc World
Photography
Zheng Yan, Video: Xiao Shiming
Design team
Jia Qifeng, Liu Chenyang, Jia Chenjuan
Interior design
IN.X; Interior furnishings: Jin Shengxu, Ying Refraction, Song Jiangli
Collaborators
Installation Design: Lin Liqiong; Project Promotion: Lele Brand Strategy Agency; Text by: NARJEELING
The restaurant takes its name, Samara, from the winged fruit of maple trees that twirls like a helicopter. That attention to nature find its counterpart in the design of the restaurant. Inside, rich earth tones dominate, bringing to mind a tranquil wooded understory.
Project name
Samara Restaurant
Architecture firm
Mutuus Studio
Location
Seattle, Washington, USA
Photography
Kevin Scott, Mutuus Studio-Saul Becker
Design team
Kristen Becker, Saul Becker, Jim Friesz, Danielle Farrell
Interior design
Mutuus Studio
Construction
Plumb Level Square
Client
Eric Anderson (owner-chef)
When a former client, Doug Johnson, came to us with a new concept, he had little information for us other than a great waterfront location and the desire to bring real South American food to North Idaho. Having successfully worked with Doug in the past, we knew it was a project we would really enjoy working on, although the idea of producing an env...
Project name
Terraza Restaurant
Architecture firm
HDG Architecture
Location
1950 W. Bellerive Ln, Suite A Coeur d’Alene, ID 83814, Idaho, USA
Principal architect
Danny Torgerson
Design team
Lead Designer - Haley Tarbox
Interior design
Haley Tarbox
Construction
Brent Westly
Lighting
Haley Tarbox (HDG Architecture)
Material
Concrete Flooring: Sealed concrete. Ceiling: Black squared edge tiles w/ black grid. Countertops: Gris expo by Silestone. Back Bar: Colors 75230V by Mosa Tiles. Bar Face and Bench Wall: Gradient - Greige Matt by Wow Design. Paint: Extra White SW7006, Tricorn Black SW6258, and Cityscape SW7067 by Sherwin Williams. Cabinetry: Planked urban oak matt finish by Formica. Fake Plants: PP4020 - DWMT by Amazing Greens
Tools used
SketchUp, AutoCAD
Typology
Commercial, Restaurant
Located in the Condesa neighborhood on Nuevo León avenue. The project consists of the remodeling of a two-level restaurant whose main objective was to redefine the image of the place and organize the existing architectural program.
Project name
Green Grass Condesa Restaurant
Architecture firm
Taller David Dana
Location
Col. Hipodromo Condesa, Mexico City
Photography
Jaime Navarro
Principal architect
David Dana
Design team
David Dana Cohen, Nicolás Quintana
Interior design
Taller David Dana
Collaborators
Nicolas Quintana, José de la Cruz, Martin Cruz, Marco Angeles
Construction
Taller David Dana
Lighting
Taller David Dana
Material
Concrete, Wood, Glass, Steel
Tools used
AutoCAD, SketchUp

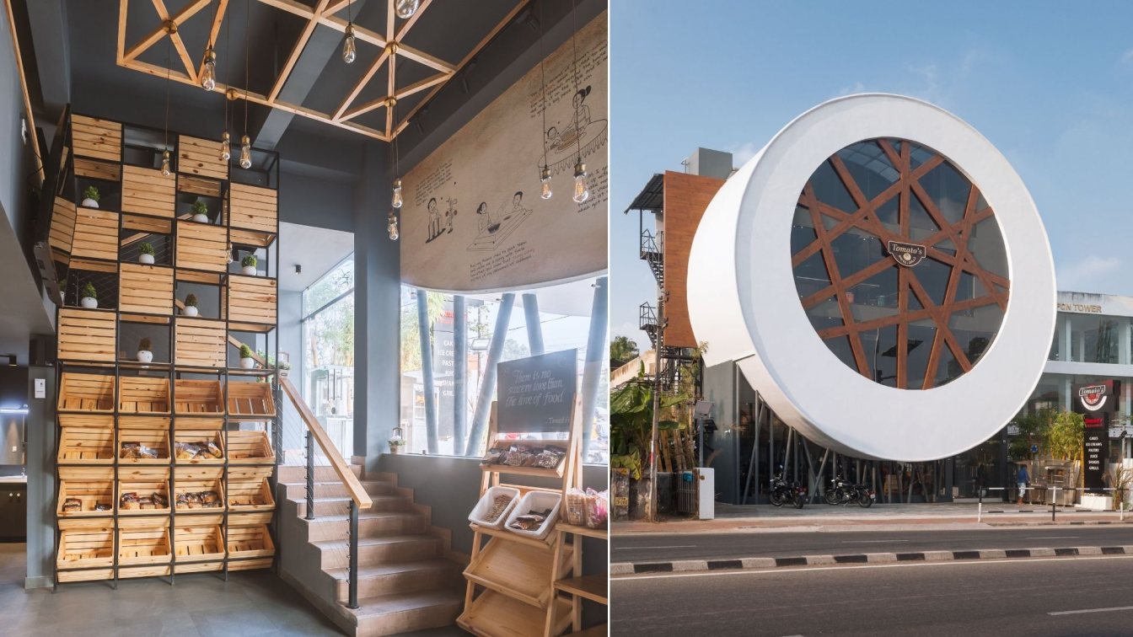
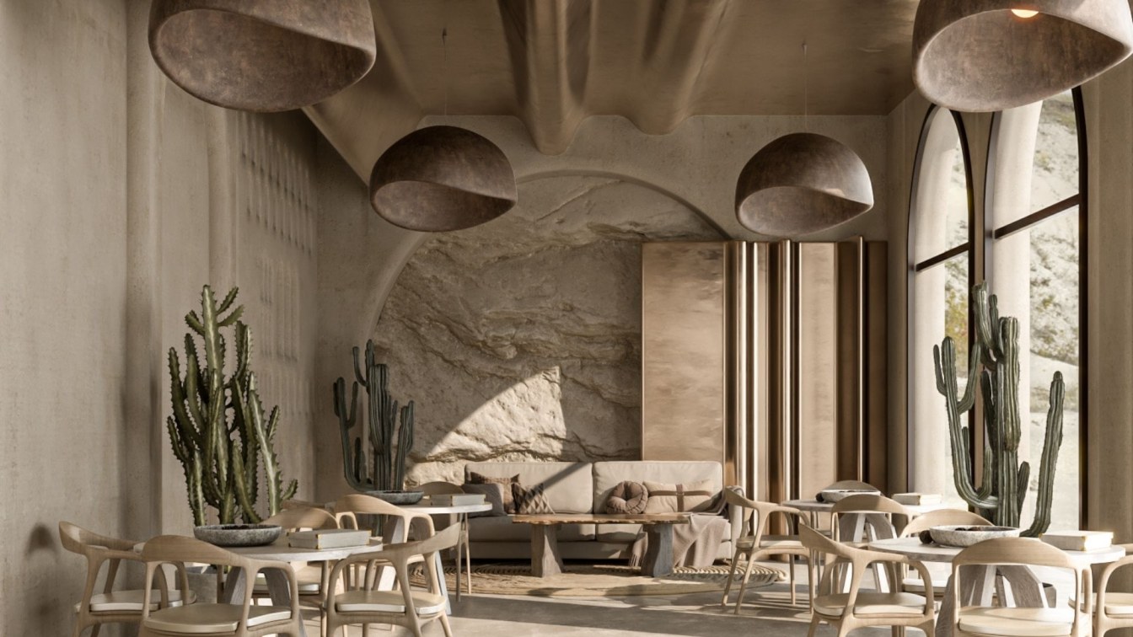
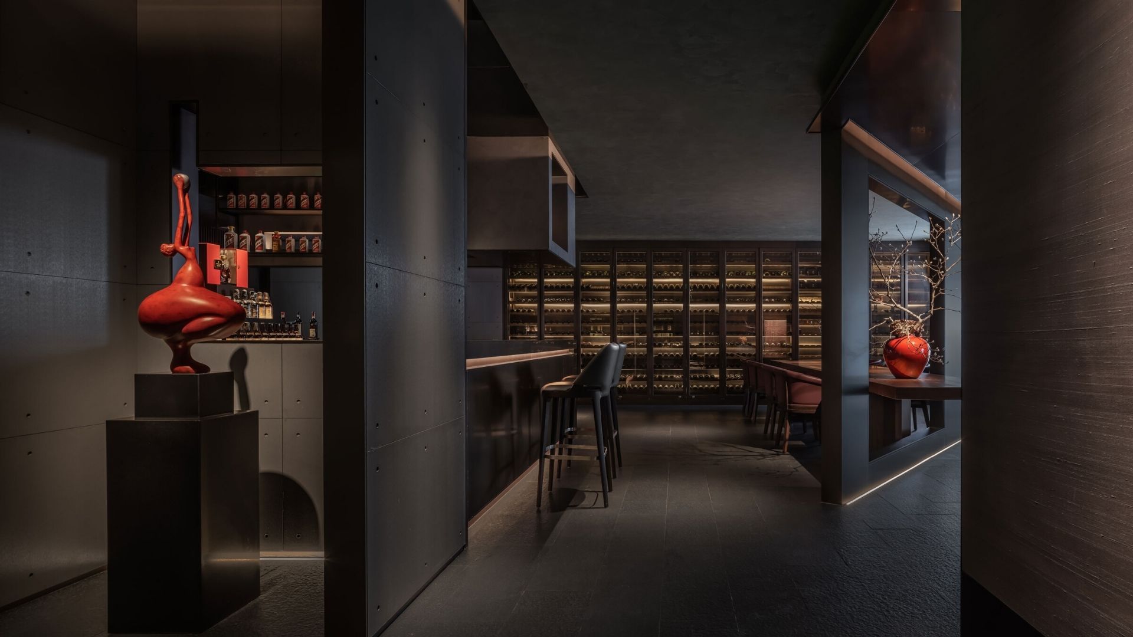
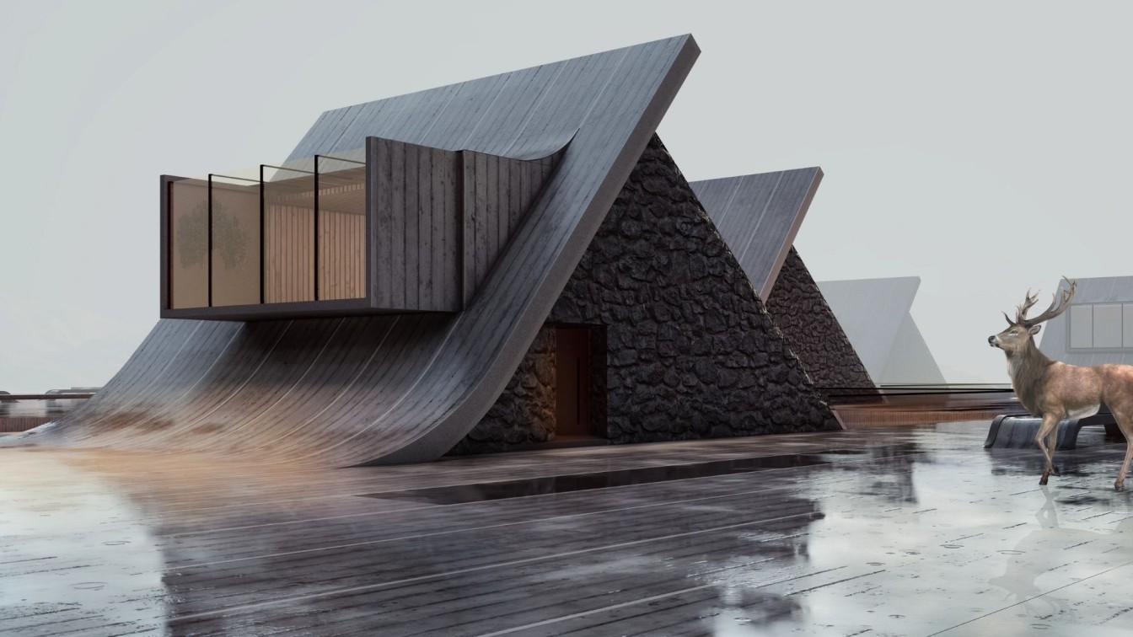

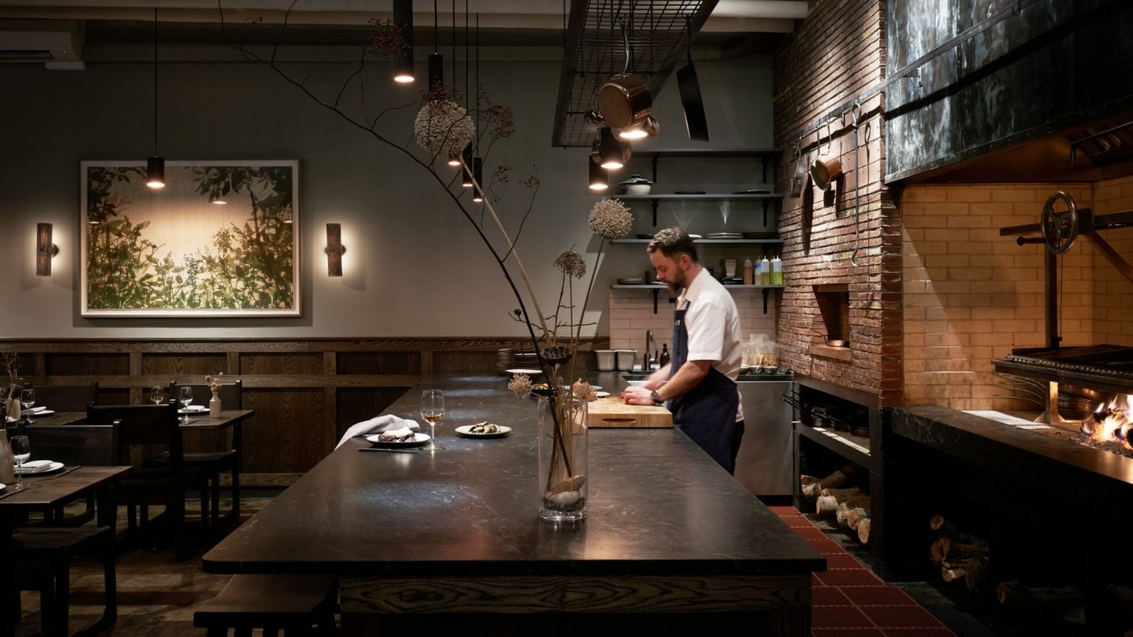
.jpg)
