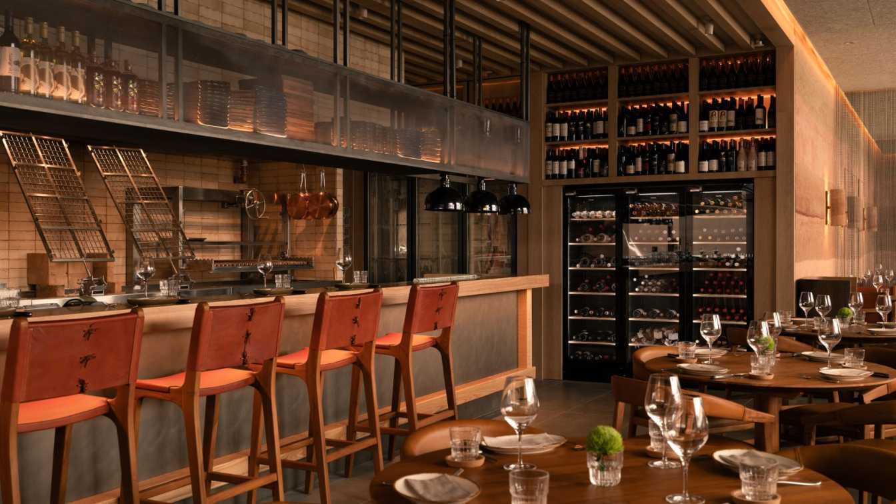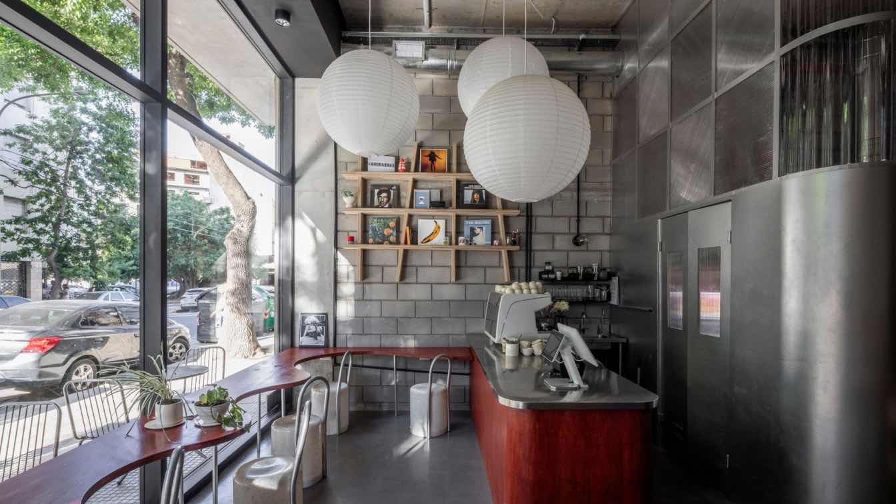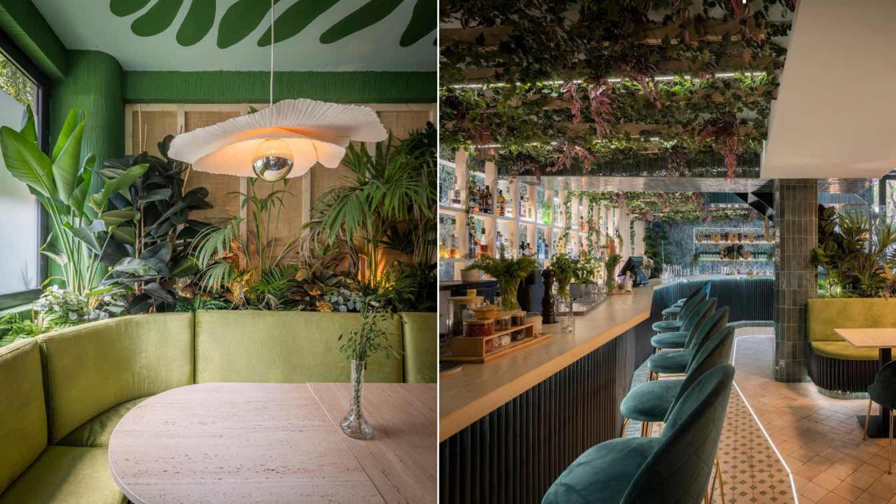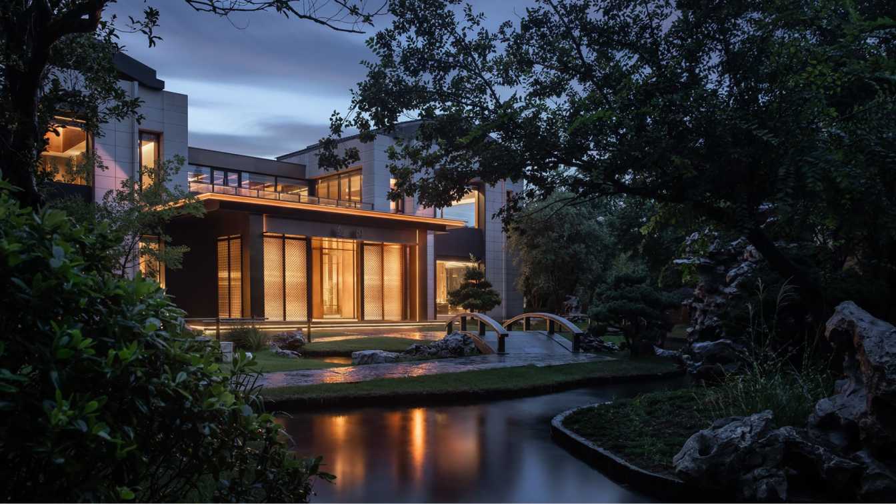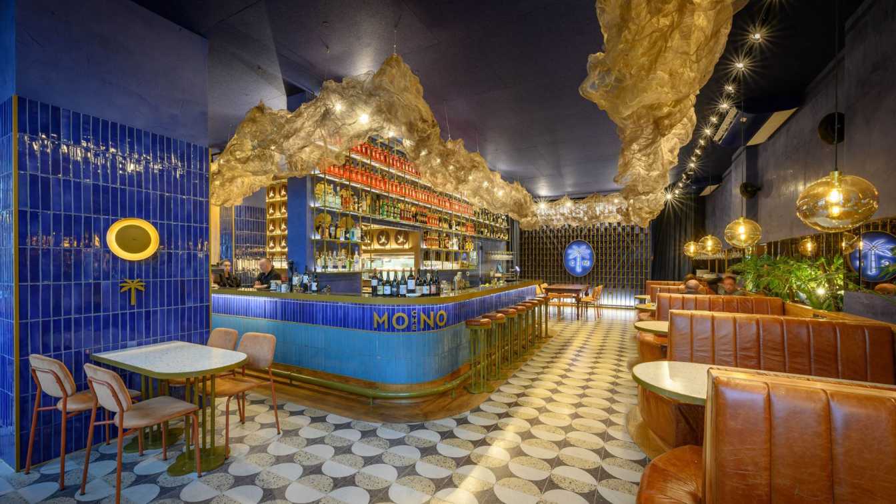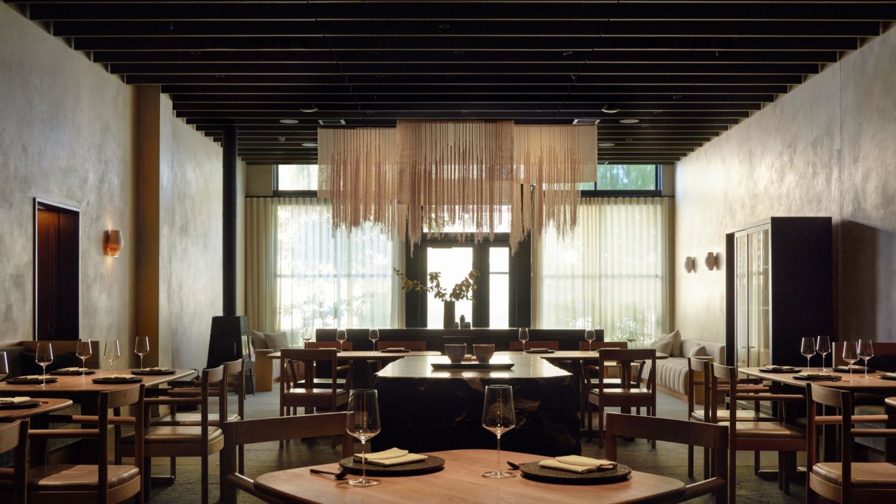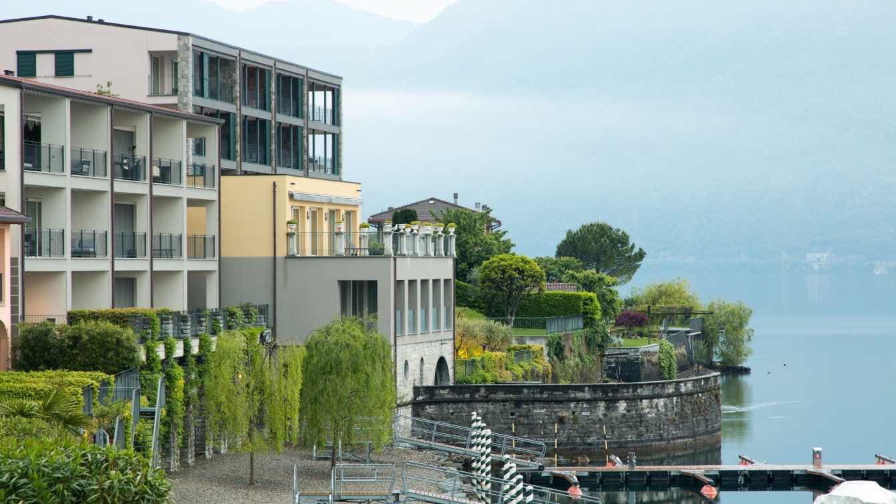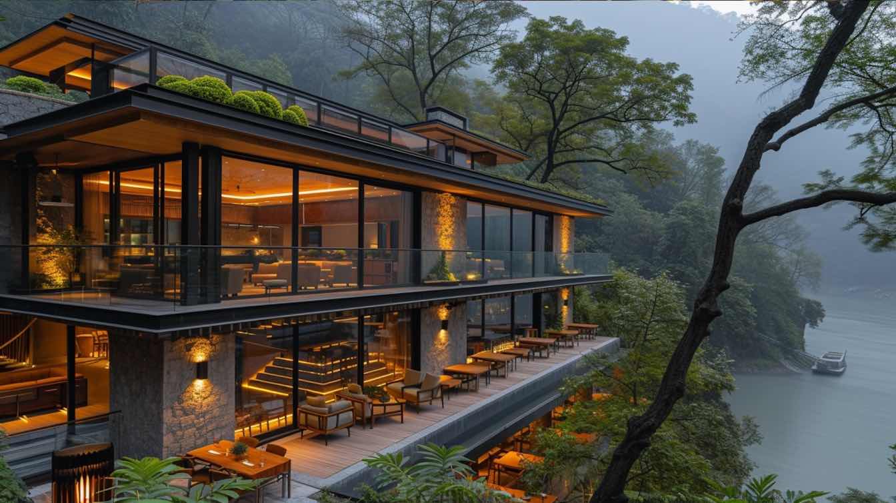The Fireplace by Bedrock wood-fired grill restaurant кecently launched in Singapore's One Holland Village, introduces a new culinary adventure, infusing the renowned Bedrock philosophy with a fresh, nature-infused approach.
Project name
A new wood-fired grill restaurant Fireplace by Bedrock: a harmonious blend of gastronomic creativity and sophisticated design in Singapore
Architecture firm
Hot Design Folks Studio
Principal architect
Evgeniya Lazareva, Aleksandra Koroleva
Interior design
Hot Design Folks Studio
Lighting
an exclusive brass pendant light by Paola Navone
Material
Custom leather artwork from Bali; the mighty Quebracho Tree; metal finishes.
Client
the Fireplace by Bedrock
Typology
Hospitality › Restaurant
OHIO Estudio: AHORA is a restaurant with a Comfort Food gastronomic proposal. After a pandemic, the concept of present time has been redefined. We work within several axes: sustainability, hybrid life, sensory stimulation, outdoor contact, and integral well-being.
Architecture firm
OHIO Estudio
Location
Buenos Aires, Argentina
Photography
Luis Barandiaran
Principal architect
Felicitas Navia
Interior design
OHIO Estudio
Collaborators
Lara Falcon
Material
Recycle plastic, phenolic
Tools used
Autodesk 3ds Max
Typology
Hospitality › Restaurant
We arrived in Spain, Madrid with our project of the first restaurant and cocktail bar from the group at Parque Bar Buenos Aires. We work on the materialization of the green color in all its spectrum. We seek the balance of the superposition of textures and accompany the space with the harmony of the curve.
Project name
Parque Bar Botánico
Architecture firm
OHIO Estudio
Photography
Alberto Amores
Principal architect
Felicitas Navia
Collaborators
Lara Falcon
Interior design
OHIO Estudio
Visualization
OHIO Estudio
Tools used
Autodesk 3ds Max
Construction
Copaia Estudio
Typology
Hospitality › Bar
Yangzhou, renowned for its ancient prosperity and enduring gentleness, is eloquently portrayed in the Song Poetry "Slow Life in Yangzhou". Yangzhou people have always embraced a leisurely life amidst the bustling world around them. Remaining true to itself, Yangzhou allows those who understand to appreciate its essence, distinguishing it as Yangzho...
Project name
Qu Yuan Plus Restaurant
Architecture firm
LDH DESIGN
Principal architect
Liu Daohua
Completion year
July 2022
Typology
Hospitality › Restaurant
Who takes care of the details. He has a poetic attitude; he wants to get the most out of life. In the morning, I have coffee with friends, at noon a work lunch and at night a romantic outing or to celebrate life with family. That's Che Mono, a place where you go to enjoy the neighborhood of good company. A friendly place with many details that make...
Architecture firm
Estudio Montevideo
Location
Banfield, Buenos Aires, Argentina
Photography
Juan Segundo Diaz Dopazo, Gonzalo Viramonte
Principal architect
Ramiro Veiga, Marco Ferrari, Gabriela Jagodnik
Design team
Valentín Vodanovic, Carla Grion, Violeta Bonicatto
Collaborators
Project Leader: Rocío Ledesma
Typology
Hospitality › Restaurant
Two-Michelin star chef Matthew Lightner’s new restaurant, ōkta, in McMinnville, Oregon, captures the essence of the Willamette Valley, the heart of Oregon’s wine country. Set within the McMinnville Downtown Historic District, the restaurant’s design is comfortably luxurious—subdued and understated. Here, food and environment combine to create a tra...
Architecture firm
Hacker Architects
Location
McMinnville, Oregon, USA
Photography
George Barberis, Evan Sung
Design team
Corey Martin (Design Principal, Hacker), Emily Knudsen (Interior Designer), Jen Dzienis (Project Manager, Hacker), Keri Erwin (Project Architect, Hacker), Joe Swank (QA/QC, Hacker), Carolyn Richardson (Art Direction, Willamette Provisions)
Interior design
Hacker Architects
Collaborators
Acoustical Engineer: ABD Engineering & Design
Construction
Grant Co. (Jay Augustus, Ron Meissner)
Client
Historic 3rd and Ford, LLC
Typology
Hospitality › Restaurant
Filario Lezzeno, Italy, a homage to Italian custom, style and native craftsmanship, Filario flirts with time-past decadence and chilled luxury – an elegant pairing of design and heritage
Written by
THE AFICIONADOS
Photography
Courtesy of Filario Hotel & Residences
Welcome to a culinary haven nestled amidst the breathtaking landscapes of Astaneh Ashrafiyeh, Iran. This modern three-story restaurant, inspired by the timeless allure of traditional Gilan architecture, stands proudly on a hill overlooking the serene Sefid-rud river.
Project name
Restaurant on the river bank
Architecture firm
Method Office
Location
Astaneh Ashrafiyeh, Gilan Province, Iran
Tools used
Revit , Midjourney AI , Adobe Photoshop
Principal architect
Sara Safari Eshliki
Visualization
Sara Safari Eshliki
Typology
Hospitality › Restaurant

