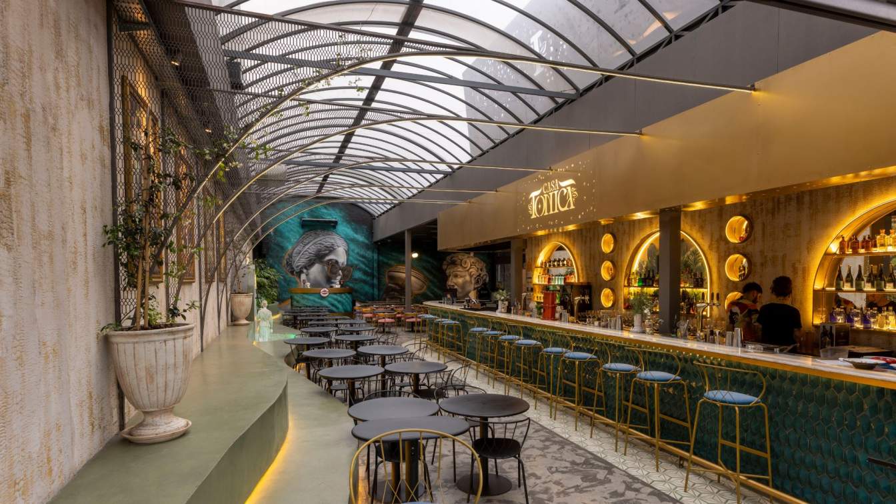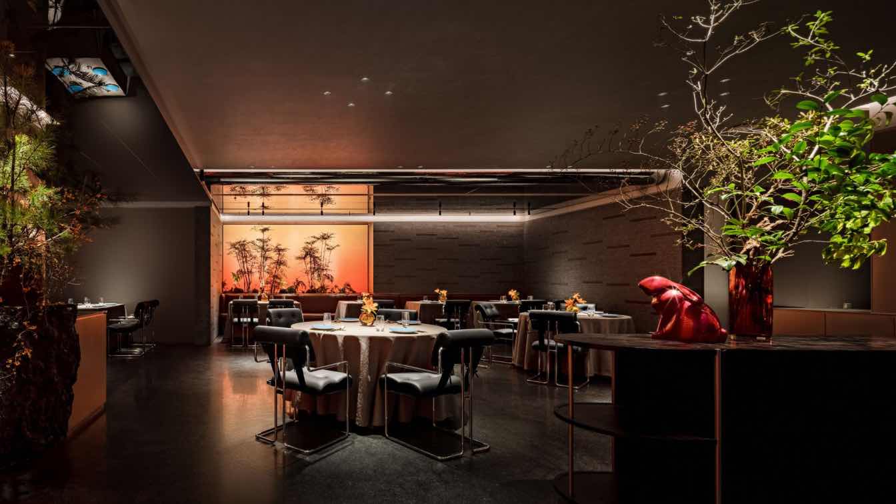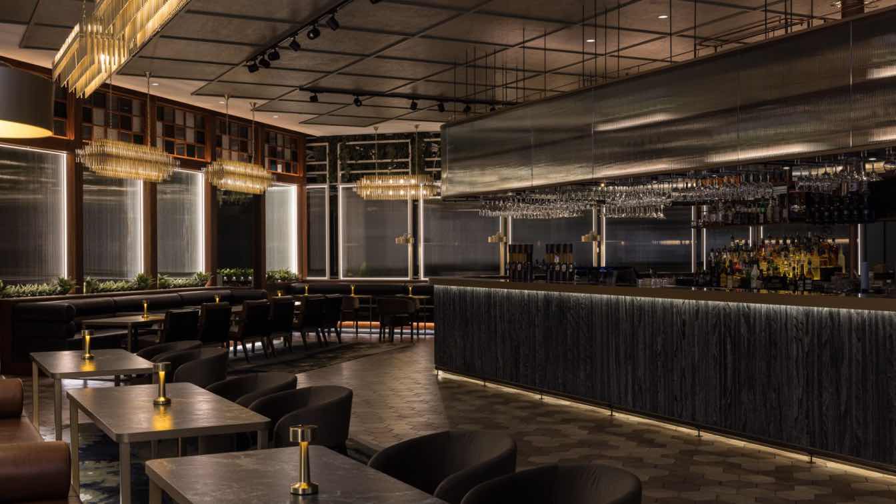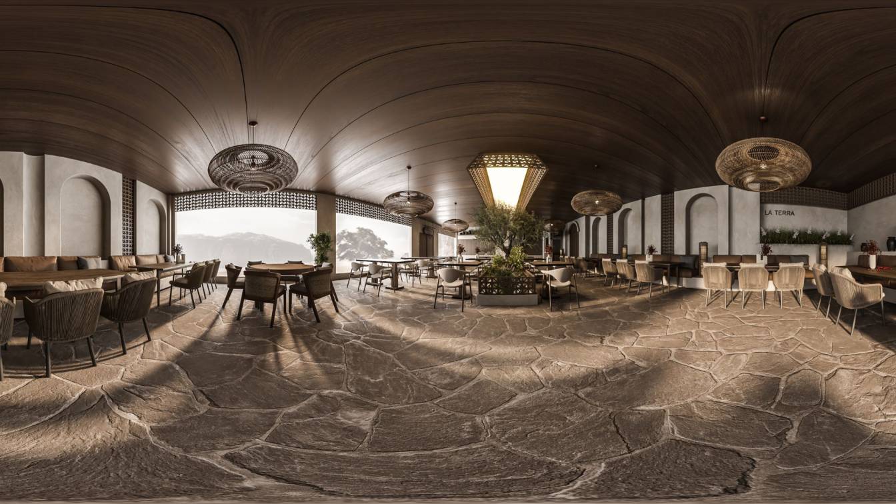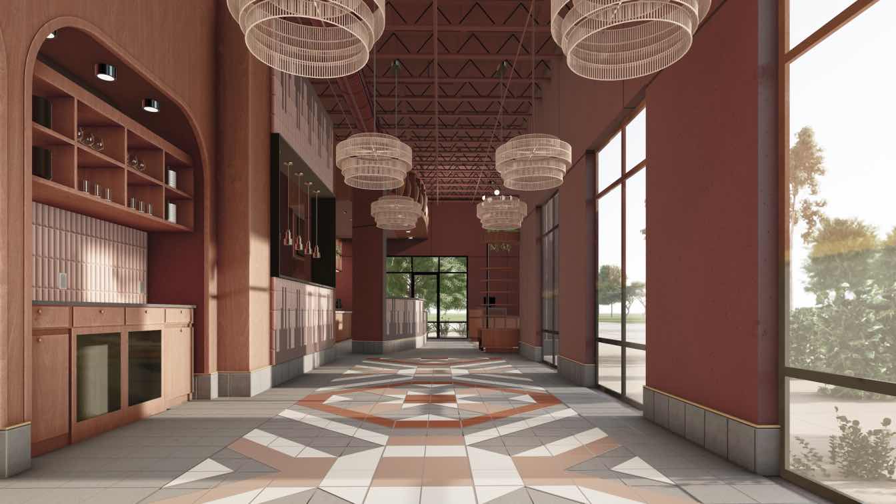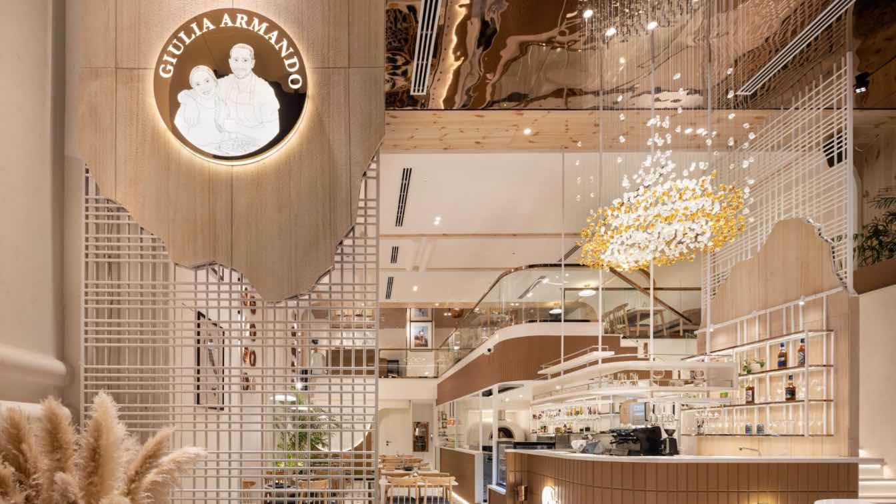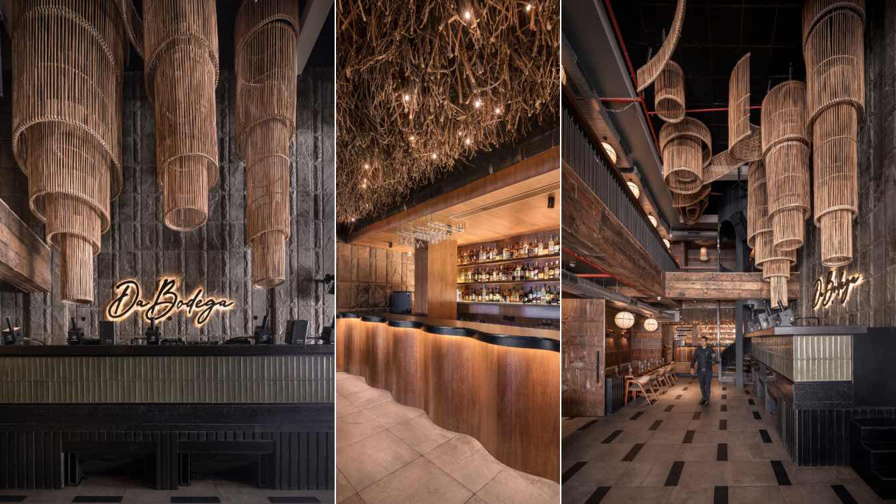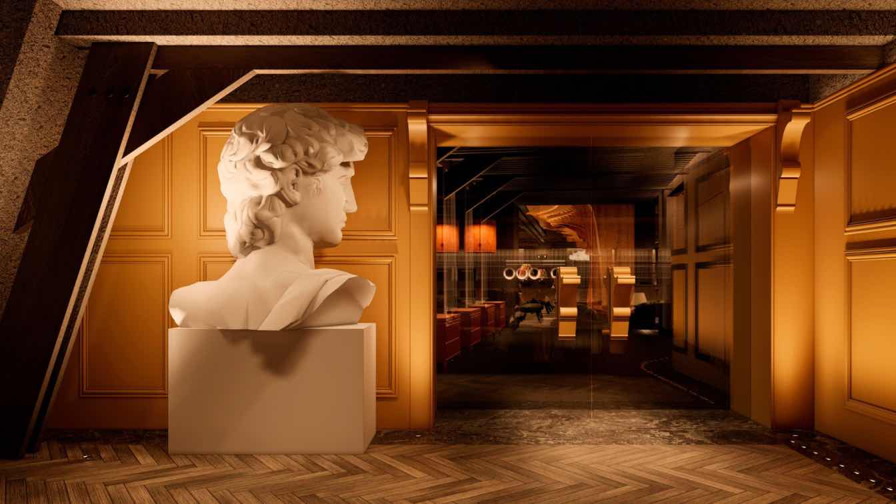The premises were intended from the beginning to be used day and night. The living room, bar and kitchen are located on the ground floor. The transparent roof opens to generate an exterior patio allowing greater entry of sunlight and natural ventilation. The bathrooms and private office are located on the upper floor.
Project name
Casa Tónica Gintonería
Architecture firm
Inter Arquitectura y Paisaje
Location
Villa Luro, Buenos Aires, Argentina
Photography
Martin Piccinati
Principal architect
Campana Roberto, Mara Menendez
Design team
Roberto Campana, Mara Menendez
Interior design
Roberto Campana, Mara Menendez
Collaborators
Brenda Berlascoain
Civil engineer
Federico Pampin
Structural engineer
Federico Pampin
Construction
Roberto Campana
Landscape
Verónica Nerome
Lighting
Roberto Campana, Mara Menendez
Supervision
Roberto Campana
Material
Steel Frame, acero y chapa
Visualization
Mara Menendez
Tools used
AutoCAD, Adobe Photoshop, SketchUp, Lumion
Typology
Hospitality › Restaurant, Bar
Elevating the brand image to resonate with the target audience, making the space a vessel for memories, embracing a contemporary sensibility, and imbuing it with spirituality. Navigating the market currents by flowing with the stream, while retaining a distinct and authentic identity.
Project name
Wanwei Roast Duck Wangfujing Branch
Architecture firm
Beijing IN•X Design Co., Ltd.
Principal architect
Wu Wei
Design team
Li Weiju, Jia Qifeng, Qu Zheng
Interior design
Beijing IN•X Design Co., Ltd.
Collaborators
Interior Furnishings: Song Jiangli, Ying Zheguang. Project Copywriting: NARJEELING. Project Planning: LE Brand Strategy Agency
Lighting
Uniimport by Elementech
Client
Wanwei Roast Duck & Beijing Cuisine
Typology
Commercial › Restaurant
To reach a new demographic and clientele while ensuring a high ROI, we've reconfigured the space to serve both day and nighttime customers. This was achieved by using banquette seating and square table configurations to accommodate different group sizes.
Project name
Cocktail lounge
Location
Ashfield, New South Wales, Australia
Collaborators
BuildComm (builder) Phat Sourcing (Furniture and wine display)
Client
Holman Barnes Group
Typology
Hospitality › Restaurant
Sneak a peek of our latest Interior design for an enchanting Italian restaurant in the heart of KSA, where the fusion of Italian allure and the captivating essence of Wabi Sabi style transport you to a realm of culinary delight. Our interior design beckons you with its simplicity and understated elegance, creating an ambiance that is both inviting...
Project name
La Terra Restaurant
Location
Saudi Arabia (KSA)
Tools used
Revit Architecture, Autodesk 3ds Max, Vray, Adobe Photoshop
Principal architect
Asmaa Kamel
Design team
Muhammad Kamel
Status
Under Construction
Typology
Hospitality › Restaurant
Mahya Salehi Studio: The story of this restaurant is heavily inspired by the beautiful region of Oaxaca; Oaxaca is Mexico's mezcal heartland and mole mecca, its capital of textiles and an epicenter of ceramics production. The sensory stimulation one experiences in Oaxaca is unlike any other destination in Mexico, making it a perfect source of inspi...
Project name
Carmen's La Hacienda
Architecture firm
Mahya Salehi Studio
Location
Sonoma County, California, USA
Photography
Suzanna Scott Photography
Principal architect
Mahya Salehi
Design team
Mahya Salehi Studio
Interior design
Mahya Salehi, Fabian Hernandez, Mahram Akhavan
Lighting
Mahya Salehi, Fabian Hernandez
Material
Terracotta, stone, wood, fabric, concrete
Visualization
Kimiya Salehi, Robede Hazrat, Asma Hazrat
Tools used
Adobe Photoshop, Lumion, Procreate
Client
Maria Alfaro, Agustin Lopez
Typology
Hospitality › Restaurant
Nestled in the heart of the city, "Giulia-Armando" stands a testament to the fusion of design brilliance and culinary passion - an authentic fine-dine Italian restaurant curated very well in a double height space, with a seamless execution within a restricted timeline.
Project name
Giulia-Armando
Architecture firm
Terra Incognita
Location
Mohali, Punjab, India
Principal architect
Karuna Vishvas
Design team
Karuna Vishvas, Terra Incognita
Interior design
Terra Incognita
Completion year
2023 (Completed in 3 months)
Construction
Alpine Interiors, Mohali, Punjab (Execution Team)
Lighting
Om Electric Company, Chandigarh
Supervision
Alpine Interiors, Mohali, Pinjab
Material
Veneer & Textures on walls, P.O.P. Ceiling, Mild Steel partitions, Natural Stone Cladding
Visualization
Team Terra Incognita
Tools used
AutoCAD, SketchUp, Enscape
Client
Giulia Armando Mohali
Typology
Hospitality › Authentic Italian Restaurant, Bar, Café
Vernacular architecture whispers the wisdom of the ages, harmonizing and embracing its materials’ warmth. Bodega is a product of a seamlessly hewn vernacular and bohemian aesthetic.
Project name
BODEGA Restaurant
Architecture firm
Loop Design Studio
Location
Panchkula, Haryana, India
Photography
Purnesh Dev Nikhanj
Principal architect
Nikhil Pratap Singh, Suvrita Bhardwaj
Design team
Sargam Sethi, Simran Chawla, Akshita Saklani, Seerat Dhuria
Lighting
Kriglow Lighting
Material
Stone, wood, bamboo and brick
Client
Rattan Lubana, Yogesh Sharma, Neeraj Garg, Manveer Singh, Piyush Dhir, Ullas Malik
Typology
Hospitality › Restaurant, Lounge
The whole article will record the design process of Frantzén Shanghai store in the tone of the designer "I", and reveal how a top Michelin three-star chef restaurant seeks a design balance in the run-in with chefs and investors, so as to achieve both.
Project name
Frantzén Michelin Chef Restaurant
Architecture firm
URO Design Concepts
Principal architect
Ying Zhang
Design team
Liu Bo, Wu Jinzhou, Wujun, Huang Longzhu
Tools used
SketchUp, Autodesk 3ds Max, V-ray
Typology
Hospitality › Restaurant

