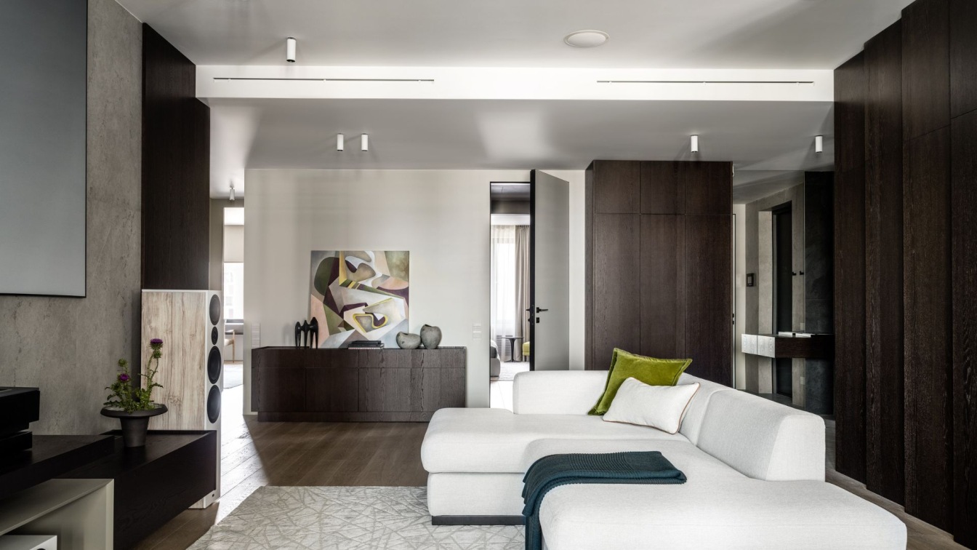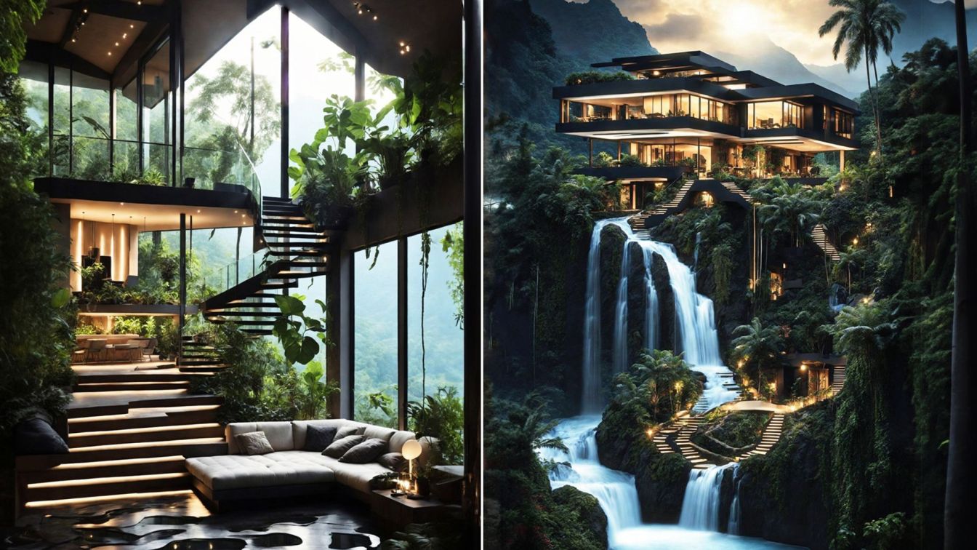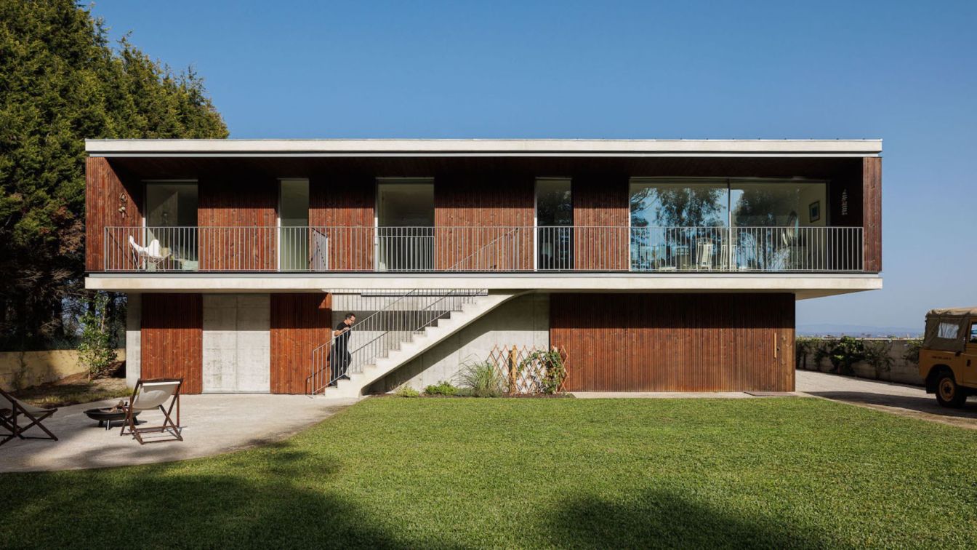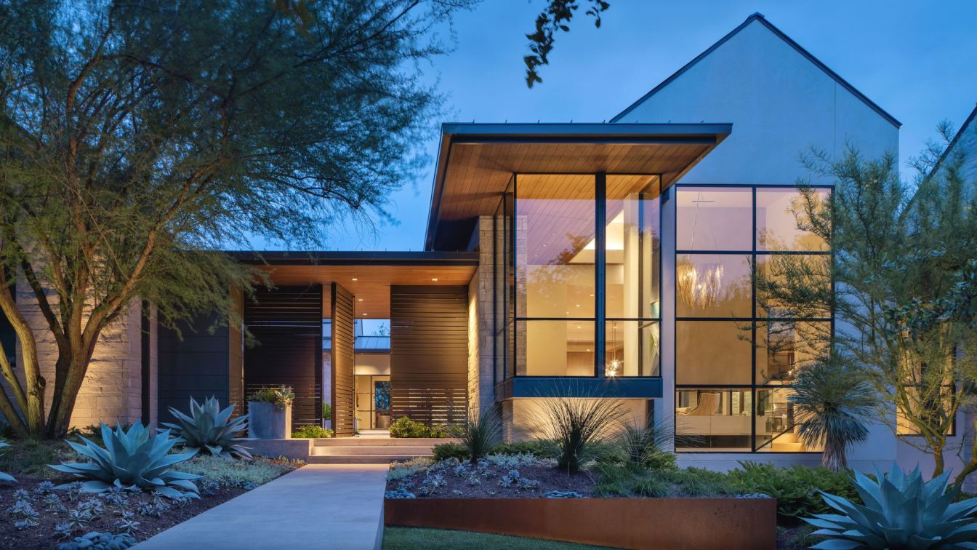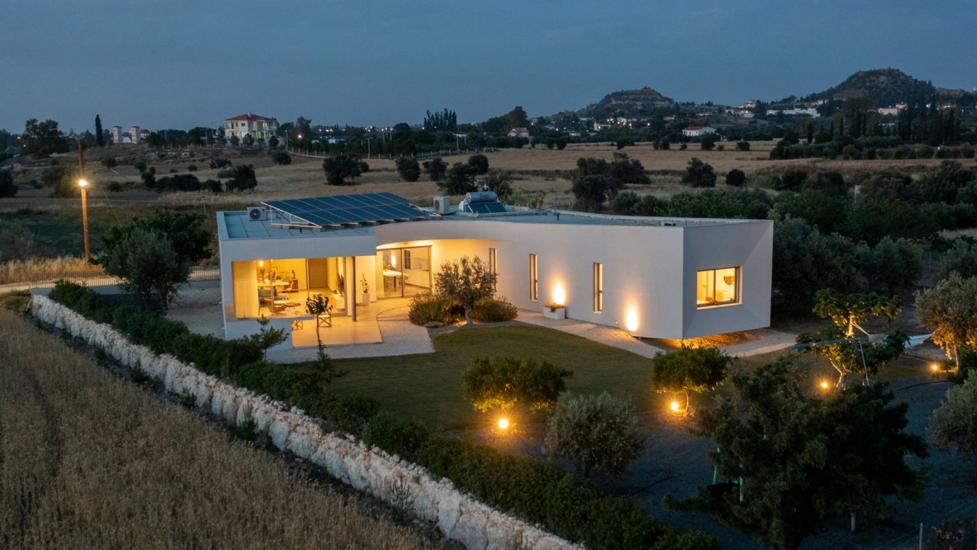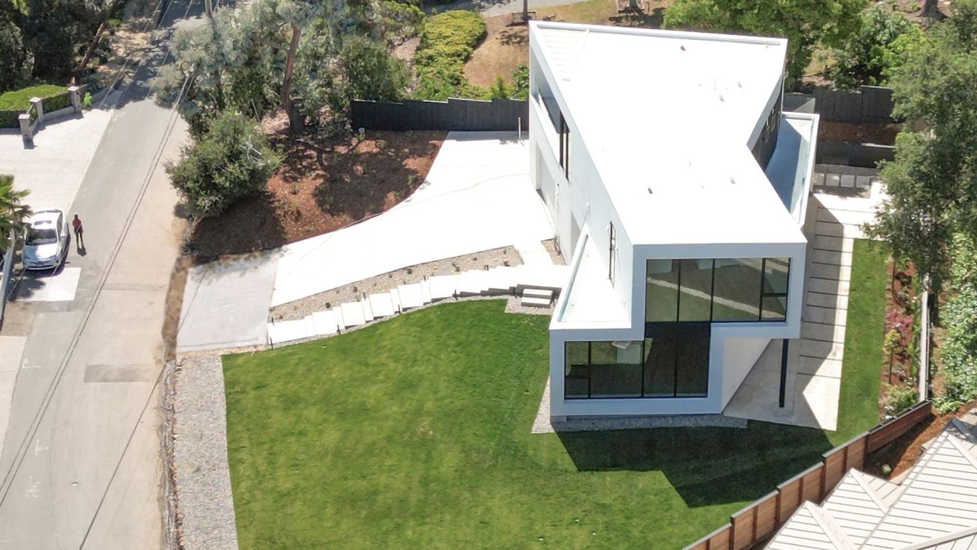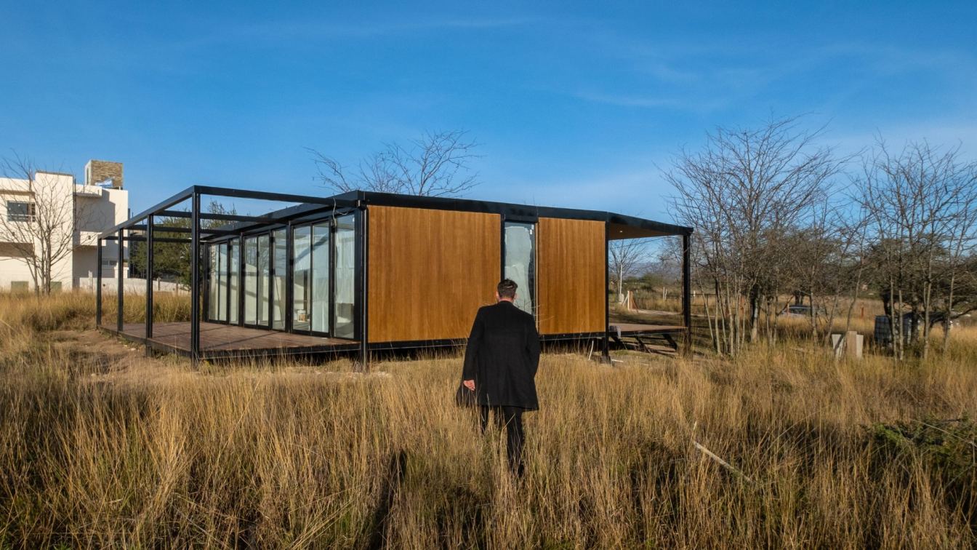We designed this interior for a couple whose children and grandchildren live in another country and love to come to visit. The clients desired to have a cozy interior with wooden textures and green shades. We had an important task to design a place where the clients’ family would comfortably spend quality time together. In the initial developer’s p...
Project name
Wooden textures and green shades: 170 sq. m apartment in Moscow
Architecture firm
Alexander Tischler
Photography
Evgenii Kulibaba
Principal architect
Karen Karapetian
Design team
Karen Karapetian, Chief Designer. Konstantin Prokhorov, Engineer. Ekaterina Baibakova, Head of Purchasing. Evgenii Bridnya, Installation Manager. Iuliia Tsapko, Designer. Oleg Mokrushnikov, Engineer. Karen Nikoian, Finishing Manager. Kira Prokhorova, Stylist. Evgenii Kulibaba, Photographer. Vera Minchenkova, Copywriting
Interior design
Alexander Tischler
Environmental & MEP engineering
Alexander Tischler
Civil engineer
Alexander Tischler
Structural engineer
Alexander Tischler
Lighting
Alexander Tischler
Construction
Alexander Tischler
Supervision
Alexander Tischler
Tools used
ArchiCAD, SketchUp
Typology
Residential › Apartment
A nature in a house, a house beside the river in the middle of the jungle! black forms with wooden materials, a very natural environment, a calm place to know yourself, and a house to forget the past. This is the Temple of Life
Project name
The Temple of Life
Architecture firm
Amin Moazzen
Location
Atlantic Forest, Brazil
Tools used
Leonardo.ai, Adobe Photoshop, Firefly.ai
Principal architect
Amin Moazzen
Visualization
Amin Moazzen
Typology
Residential › House
This architectural project is intended to be a holidays house. The demands were clear. The client wanted to take advantage from the site, specially the views (Aveiro estuary and the forest) and create a unique space to store all his nautical equipment. With this, we start the project with a very clear idea. The visual permeability for the main hous...
Project name
House in Torreira
Architecture firm
NU.MA Architects
Location
Torreira, Aveiro, Portugal
Photography
Ivo Tavares Studio
Principal architect
Nuno Silva
Collaborators
Acoustic Design: Eliane Pinto; Fluids Engineering: Patricia Rodrigues; Thermal Engineering: Patricia Rodrigues
Landscape
LRC - Arquitetura Paisagista (Laura Costa)
Supervision
Patrícia Rodrigues
Construction
ACA Construções
Material
Concrete, Wood, Glass
Typology
Residential › House
This stunning, modern residence was designed with a northeast farmhouse typology by LaRue Architects. The home’s layout features modern cantilevered ‘boxes’ juxtaposed with gabled house forms. Situated atop a steep hill in Austin’s Rollingwood neighborhood, the site features spectacular downtown views of the city’s growing skyline.
Project name
Rollingwood Modern
Architecture firm
LaRue Architects
Location
Austin, Texas, USA
Principal architect
James LaRue
Interior design
Kelle Contine Interior Design
Landscape
Landwest Design Group
Construction
Greg Reynolds, Reynolds Custom Homes; Interior Updates in 2021 by Shoberg Homes
Material
Concrete, Wood, Glass, Steel
Typology
Residential › House
Situated within the suburban terrain of Nicosia, a ground floor residence stands as a testament to the harmonious integration of internal and external architectural elements. Encompassing an area of 170 square meters, this residence celebrates its natural surroundings but also embodies a design ethos with curved elements unifying all its spaces.
Architecture firm
Versa Architecture
Location
Politiko, Nicosia, Cyprus
Photography
Skevi Laou / Aerial Photography: Michael Mavris
Principal architect
Stavros Voskaris
Design team
Stavros Voskaris
Civil engineer
Stavros Voskaris
Environmental & MEP
Christoforos Kettis, Marios Vasiliou
Construction
Esperos Ergoliptiki LTD
Supervision
Stavros Voskaris
Material
Concrete, Glass, Steel
Client
Giorgos Loizides, Eliza Charalampous
Typology
Residential › Villa
Los Altos House, located at the heart of Silicon Valley, one of the most creative valleys in the world where imagination drives reality and fiction becomes fact. while large-scale projects have started to revitalize the architectural scene, On a smaller scale, this house seeks to claim its share from this innovative culture and aims to explore and...
Project name
Los Altos House
Architecture firm
Ramin Shirdel Studio
Location
Los Altos, California, United States
Principal architect
Ramin Shirdel
Design team
Ramin Shirdel Studio
Interior design
Ramin Shirdel Studio
Structural engineer
M.SAABER
Landscape
Ramin Shirdel Studio
Visualization
Ramin Shirdel Studio
Tools used
Autodesk , Rhinoceros 3D, Adobe Photoshop, Lumion
Material
Concrete, Wood, Glass, Steel
Typology
Residential › House
We were asked to redesign an existing building which was built during the Venetian period at the aqueduct square of Splantzia, in the old town of Chania. Part of the building is located over the arcade of Roussou Vourdoubas which is an important archaeological site of the Venetian period. However, the place had extensive damages and stability probl...
Project name
Orenda House
Architecture firm
Zeropixel Architects
Location
Chania Old Town, Splantzia, Greece
Tools used
AutoCAD, SketchUp, Lumion, Adobe Photoshop
Principal architect
Dimitris Koudounakis
Design team
Dimitris Koudounakis, Εvelina Koutsoupaki, Maria Drempela, Eugenia Hatziioannou, Mairy Skounaki
Visualization
Zeropixel Architects
Typology
Residential › House
The high mountain grassland is an ecosystem that develops forming grassy steppes, locally called "pampas", on more or less flat surfaces that contrast strongly with the surrounding steep landscape, forming a whole floristic mixture that dots the landscape with true phytogeographic islands, those that bring together features of the humid puna.
Project name
Little House in the Pastizal
Architecture firm
Pablo Senmartin Arquitectos
Location
Villa Santa Cruz del Lago, Córdoba, Argentina
Photography
Andrés Domínguez
Principal architect
Pablo Senmartin
Design team
Giovanna Rimoldi, Estefano Allovero, Juan Ignacio Negri
Structural engineer
Andrés Mole
Material
Concrete, Wood, Glass, Steel
Typology
Residential › House

